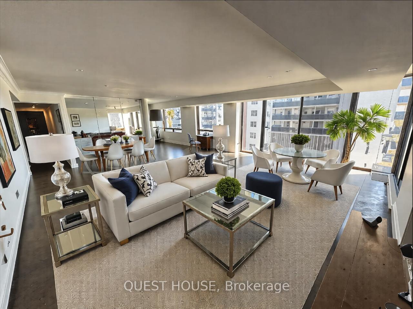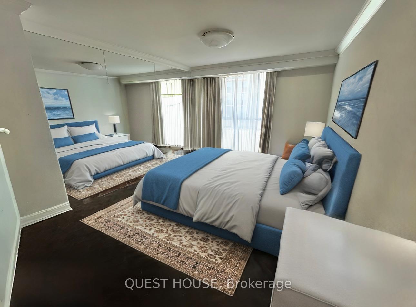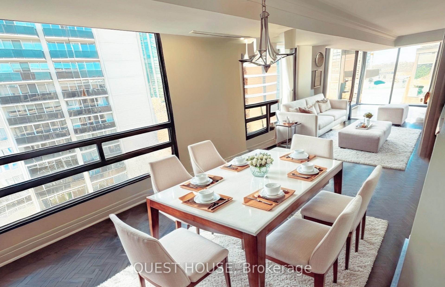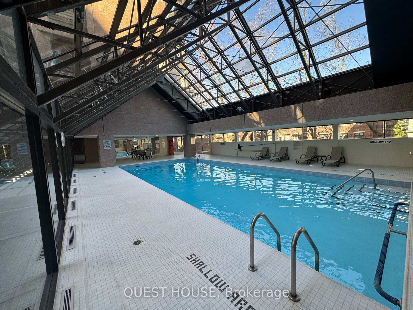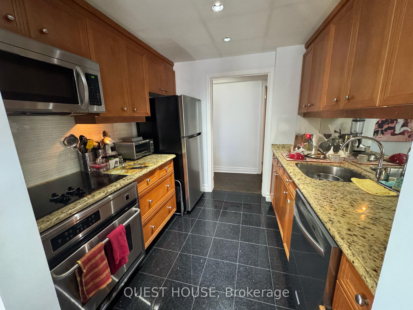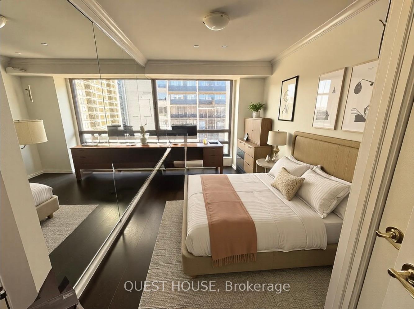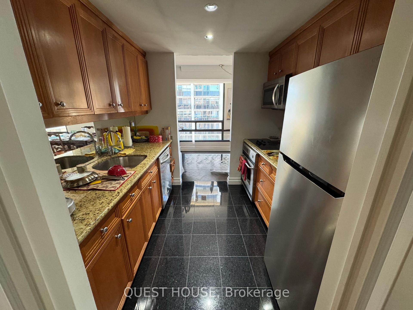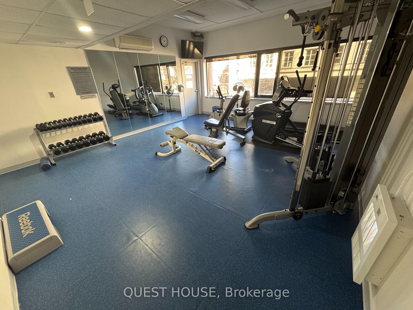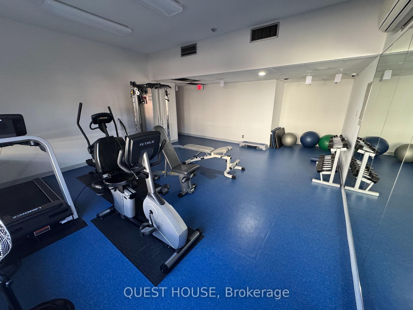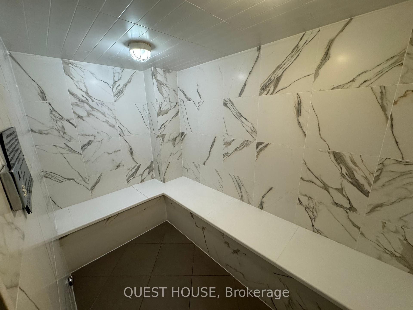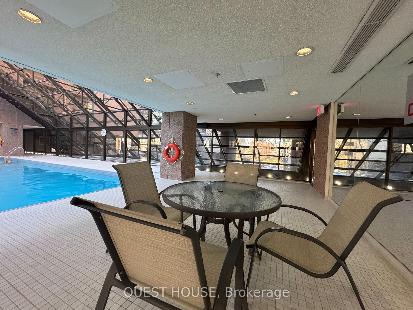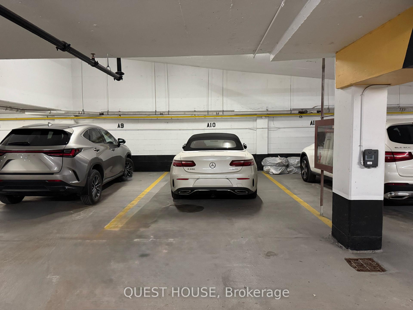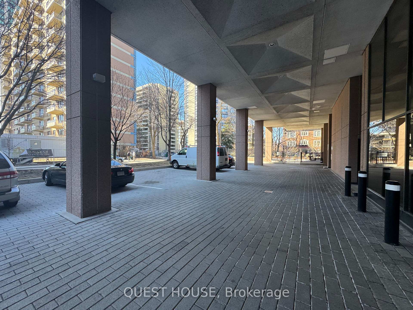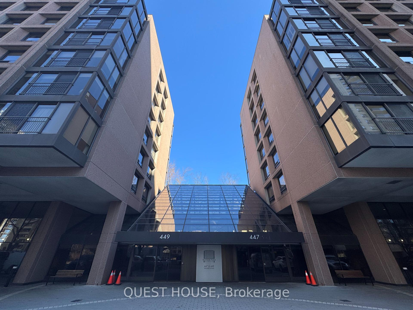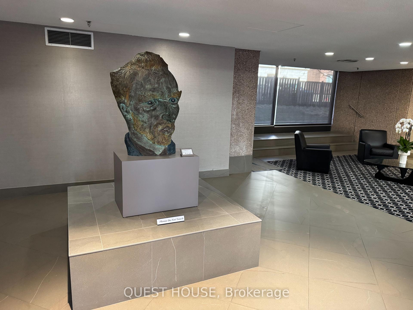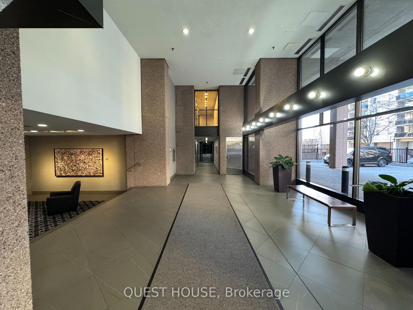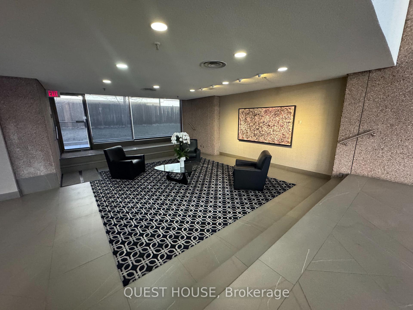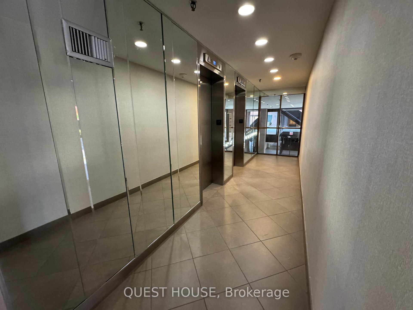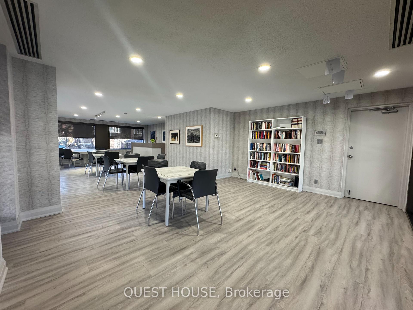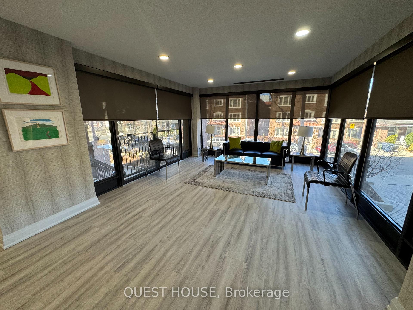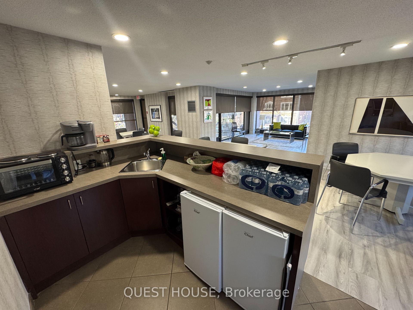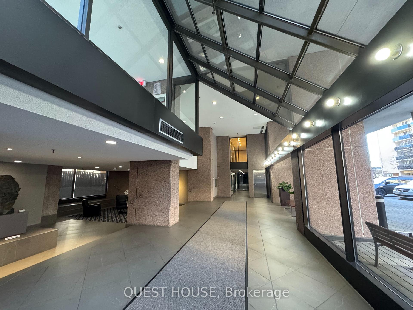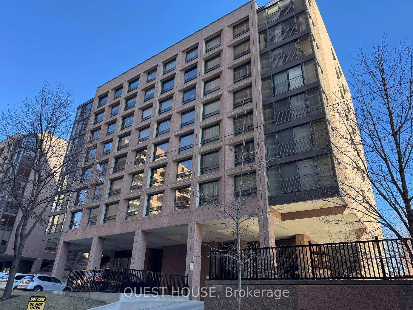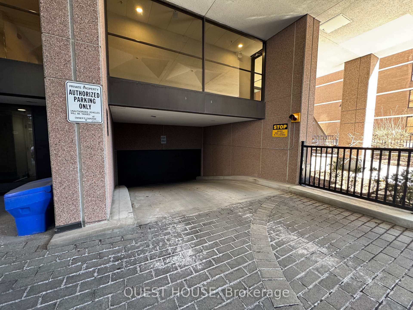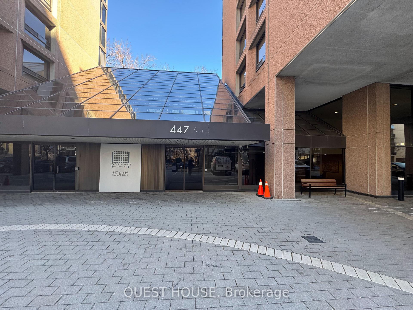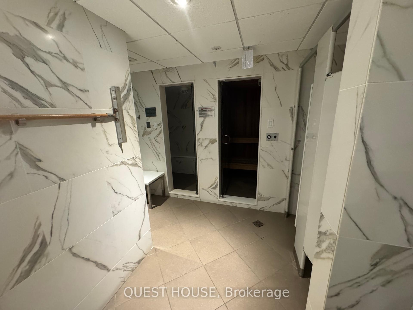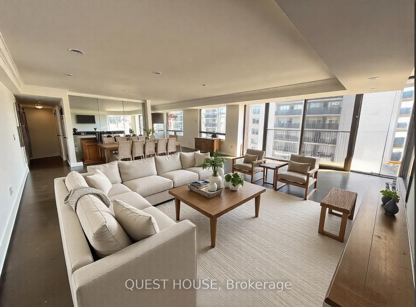$998,000
Available - For Sale
Listing ID: C12035721
447 Walmer Road , Toronto, M5P 2X9, Toronto
| Stunning Luxury Penthouse in the Heart of Forest Hill South 447 Walmer Rd, Toronto Step into unparalleled luxury with this exquisite penthouse suite in the highly desirable Forest Hill South. Bright and spacious, this top-floor residence offers 2 spacious bedrooms, 2 beautifully appointed bathrooms, and the added convenience of parking and a locker.The suite boasts gleaming hardwood floors throughout, paired with a gourmet kitchen featuring elegant granite countertops perfect for both cooking and entertaining. Located just steps from the TTC, shopping, dining, Forest Hill Village, parks, and top-rated schools, this home offers unbeatable convenience and lifestyle. Exclusive amenities include 24-hour concierge service, an indoor pool, a fully equipped exercise room, and a stunning rooftop terrace with sweeping views of the city skyline.Live in the heart of one of Torontos most prestigious neighborhoods. Simply move in and enjoy everything this luxury penthouse has to offer! Please note that some of the photos in this listing have been digitally staged and enhanced. We recommend visiting the property in person to view the unit as it currently appears. |
| Price | $998,000 |
| Taxes: | $5500.00 |
| Occupancy: | Vacant |
| Address: | 447 Walmer Road , Toronto, M5P 2X9, Toronto |
| Postal Code: | M5P 2X9 |
| Province/State: | Toronto |
| Directions/Cross Streets: | Spadina And St. Clair |
| Level/Floor | Room | Length(ft) | Width(ft) | Descriptions | |
| Room 1 | Ground | Foyer | 11.84 | 5.31 | Closet, Granite Floor |
| Room 2 | Ground | Living Ro | 24.27 | 19.02 | Large Window, Hardwood Floor |
| Room 3 | Ground | Dining Ro | 16.27 | 11.32 | Combined w/Living, Hardwood Floor |
| Room 4 | Ground | Kitchen | 8.53 | 8.53 | Granite Counters, Ceramic Floor |
| Room 5 | Ground | Primary B | 16.27 | 11.32 | 3 Pc Ensuite, Hardwood Floor |
| Room 6 | Ground | Bedroom 2 | 14.73 | 8.2 | Large Window, Hardwood Floor |
| Washroom Type | No. of Pieces | Level |
| Washroom Type 1 | 3 | Flat |
| Washroom Type 2 | 3 | Flat |
| Washroom Type 3 | 0 | |
| Washroom Type 4 | 0 | |
| Washroom Type 5 | 0 |
| Total Area: | 0.00 |
| Washrooms: | 2 |
| Heat Type: | Forced Air |
| Central Air Conditioning: | Central Air |
$
%
Years
This calculator is for demonstration purposes only. Always consult a professional
financial advisor before making personal financial decisions.
| Although the information displayed is believed to be accurate, no warranties or representations are made of any kind. |
| QUEST HOUSE |
|
|

Saleem Akhtar
Sales Representative
Dir:
647-965-2957
Bus:
416-496-9220
Fax:
416-496-2144
| Book Showing | Email a Friend |
Jump To:
At a Glance:
| Type: | Com - Condo Apartment |
| Area: | Toronto |
| Municipality: | Toronto C03 |
| Neighbourhood: | Forest Hill South |
| Style: | Apartment |
| Tax: | $5,500 |
| Maintenance Fee: | $2,305 |
| Beds: | 2 |
| Baths: | 2 |
| Fireplace: | N |
Locatin Map:
Payment Calculator:

