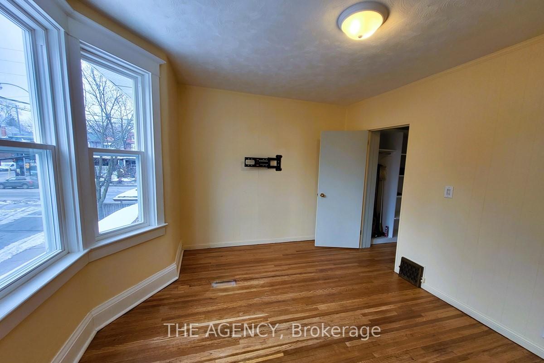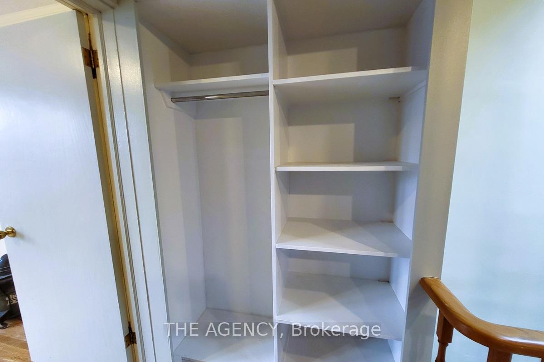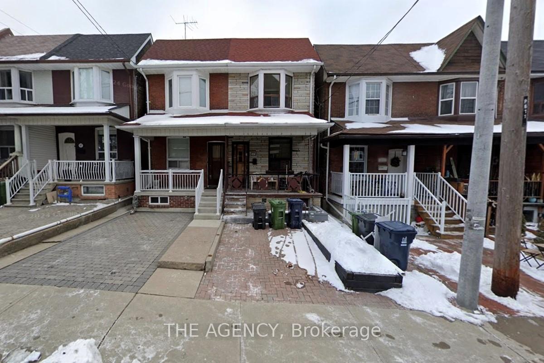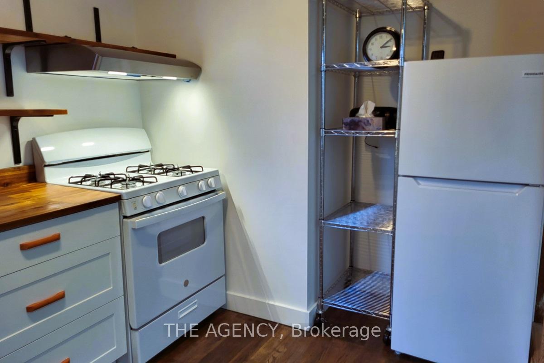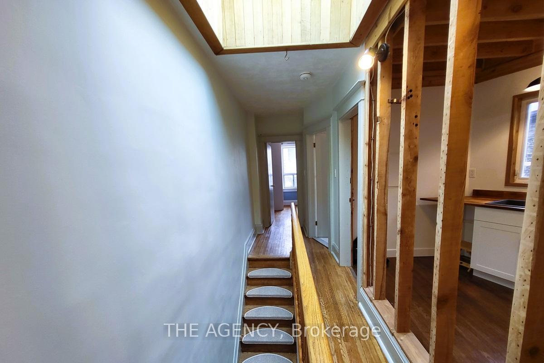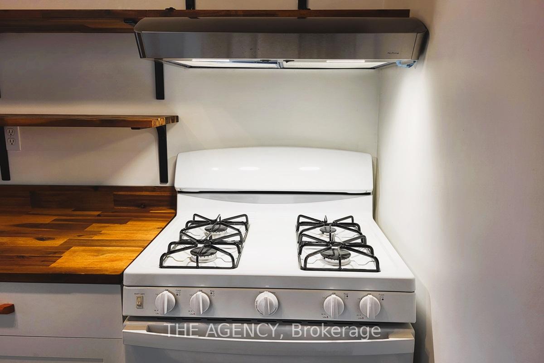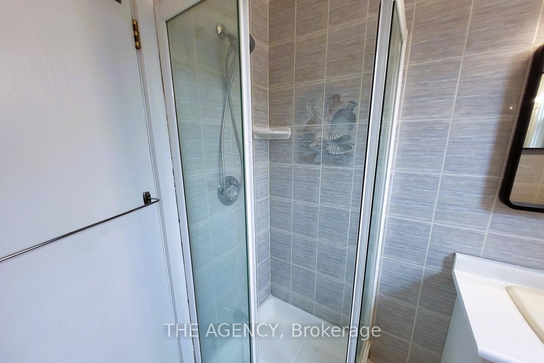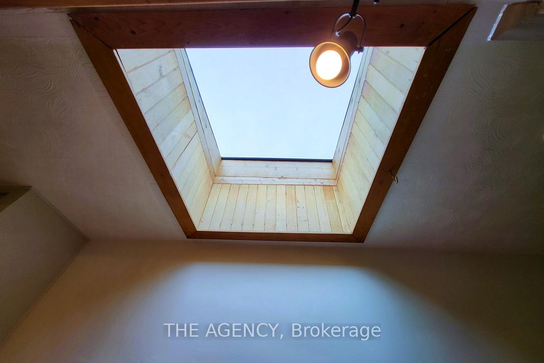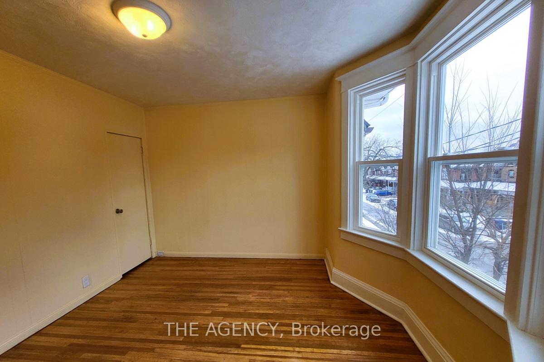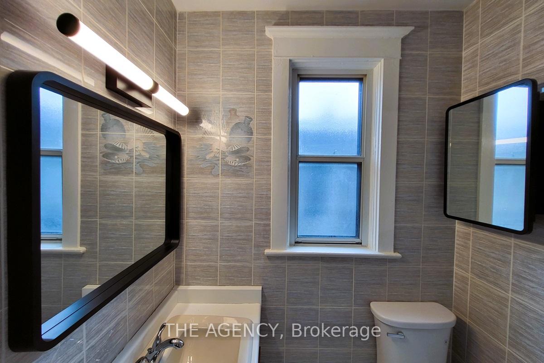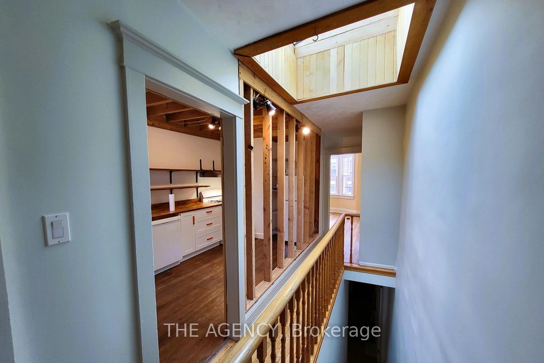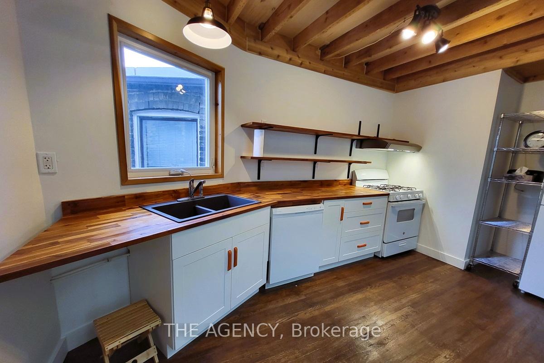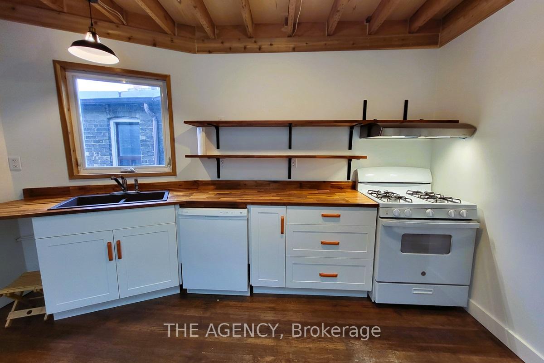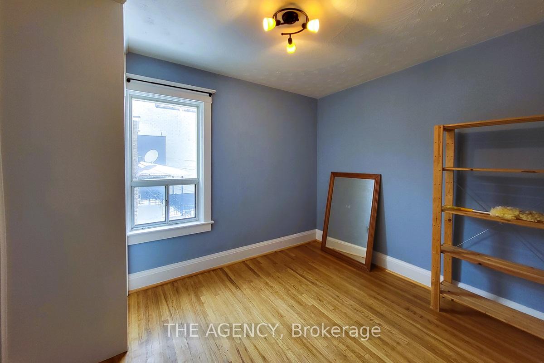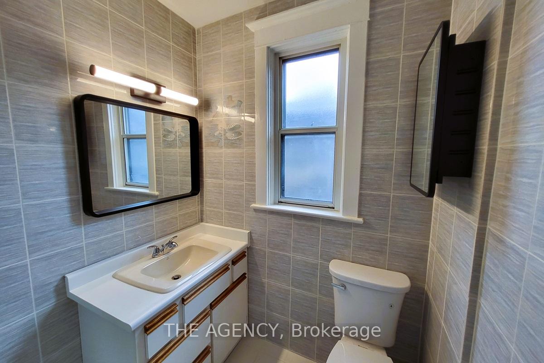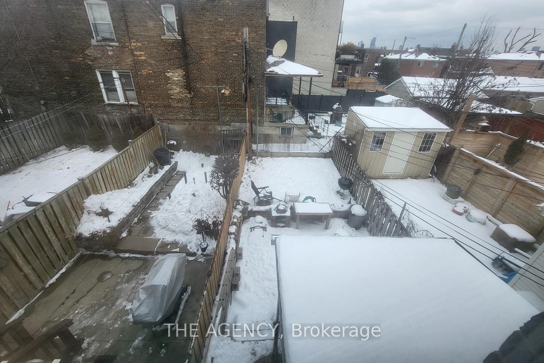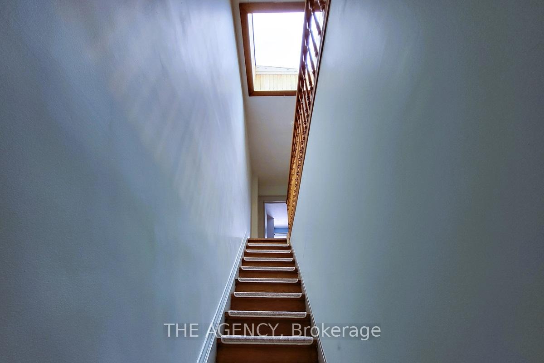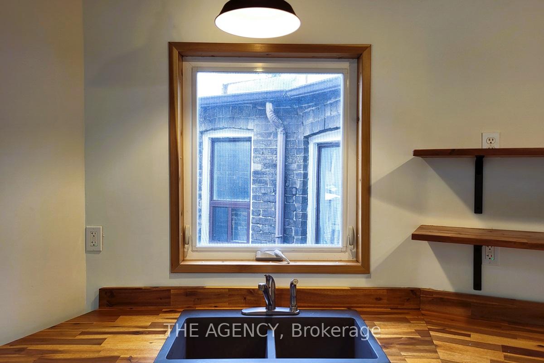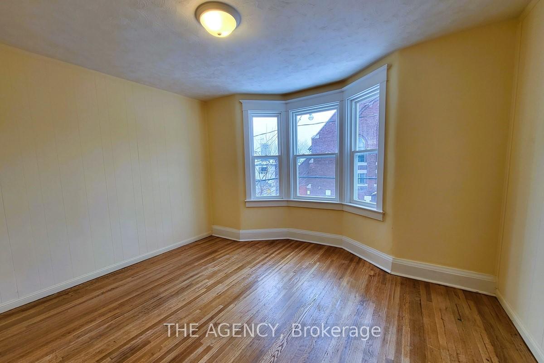$0
Available - For Sale
Listing ID: C11972274
613 Delaware Aven North , Toronto, M6H 2V3, Toronto
| Welcome to this freshly renovated 1-bedroom, 1-bathroom second-floor apartment in the heart of the Wychwood community! This sun-drenched unit is perfect for a professional or a couple looking to enjoy this vibrant, artsy, character-filled midtown/west neighborhood. The entire property has been freshly painted, giving it a bright and inviting feel. The fully renovated kitchen features brand-new millwork and appliances, complemented by a charming barn-style design with open-top shelves cabinetry, gas-stove, and a sink window. The west-facing living room boasts a brand-new bay window, capturing abundant afternoon sunlight and stunning sunset hues. The bedroom overlooks the cozy backyard and includes a closet and TV. Ample storage space is available throughout the unit. Pet friendly apartment! Laundry is available in the basement (shared with the main floor). Tenants are responsible for 40% of total utilities. Street parking is available through the City of Toronto. Steps to TTC buses, Sovereign Coffee shop. A 5-minute walk to Geary Ave with all the bars, breweries, and restaurants, as well as Geary Ave and Bartlett parkettes. Minutes to Ossington Station (line 2), Wychwood tennis courts, No Frills, FreshCo, LCBO, and lots of local shops! |
| Price | $0 |
| Taxes: | $0.00 |
| Occupancy: | Vacant |
| Address: | 613 Delaware Aven North , Toronto, M6H 2V3, Toronto |
| Directions/Cross Streets: | Davenport/Ossington |
| Rooms: | 3 |
| Rooms +: | 0 |
| Bedrooms: | 1 |
| Bedrooms +: | 0 |
| Family Room: | F |
| Basement: | None |
| Level/Floor | Room | Length(ft) | Width(ft) | Descriptions | |
| Room 1 | Second | Living Ro | 11.48 | 8.2 | |
| Room 2 | Second | Kitchen | 13.12 | 5.9 | |
| Room 3 | Second | Primary B | 9.18 | 8.86 | |
| Room 4 |
| Washroom Type | No. of Pieces | Level |
| Washroom Type 1 | 3 | Second |
| Washroom Type 2 | 0 | |
| Washroom Type 3 | 0 | |
| Washroom Type 4 | 0 | |
| Washroom Type 5 | 0 |
| Total Area: | 0.00 |
| Approximatly Age: | 100+ |
| Property Type: | Semi-Detached |
| Style: | Contemporary |
| Exterior: | Brick, Stone |
| Garage Type: | None |
| (Parking/)Drive: | Street Onl |
| Drive Parking Spaces: | 0 |
| Park #1 | |
| Parking Type: | Street Onl |
| Park #2 | |
| Parking Type: | Street Onl |
| Pool: | None |
| Approximatly Age: | 100+ |
| Approximatly Square Footage: | < 700 |
| Property Features: | Library, School |
| CAC Included: | N |
| Water Included: | N |
| Cabel TV Included: | N |
| Common Elements Included: | N |
| Heat Included: | N |
| Parking Included: | N |
| Condo Tax Included: | N |
| Building Insurance Included: | N |
| Fireplace/Stove: | N |
| Heat Type: | Forced Air |
| Central Air Conditioning: | Central Air |
| Central Vac: | N |
| Laundry Level: | Syste |
| Ensuite Laundry: | F |
| Elevator Lift: | False |
| Sewers: | Sewer |
| Utilities-Hydro: | A |
$
%
Years
This calculator is for demonstration purposes only. Always consult a professional
financial advisor before making personal financial decisions.
| Although the information displayed is believed to be accurate, no warranties or representations are made of any kind. |
| THE AGENCY |
|
|

Saleem Akhtar
Sales Representative
Dir:
647-965-2957
Bus:
416-496-9220
Fax:
416-496-2144
| Book Showing | Email a Friend |
Jump To:
At a Glance:
| Type: | Freehold - Semi-Detached |
| Area: | Toronto |
| Municipality: | Toronto C02 |
| Neighbourhood: | Wychwood |
| Style: | Contemporary |
| Approximate Age: | 100+ |
| Beds: | 1 |
| Baths: | 1 |
| Fireplace: | N |
| Pool: | None |
Locatin Map:
Payment Calculator:

