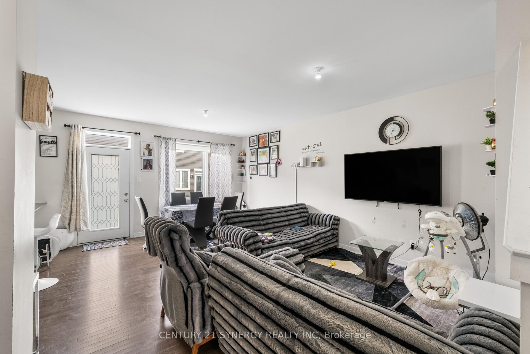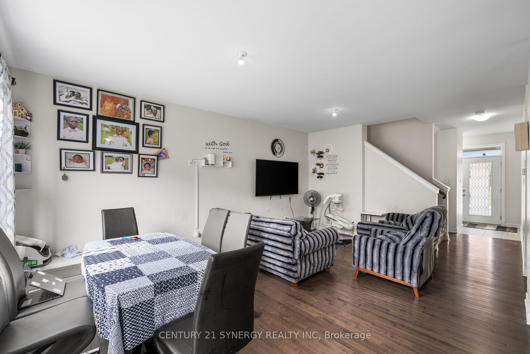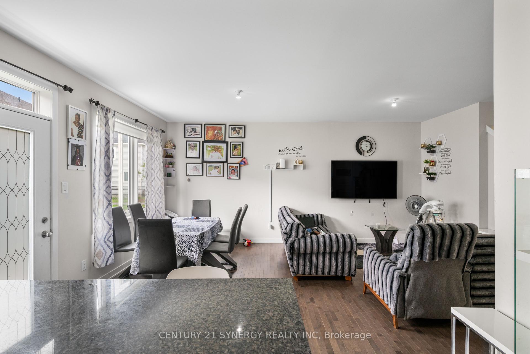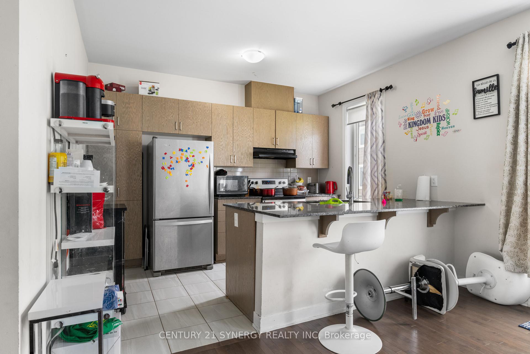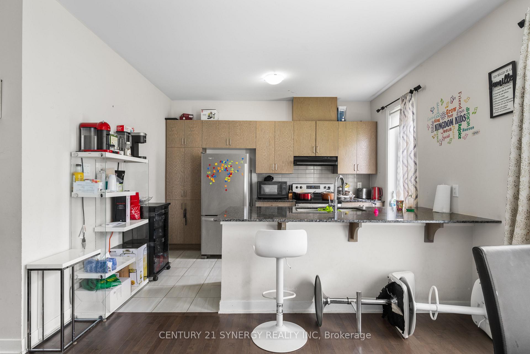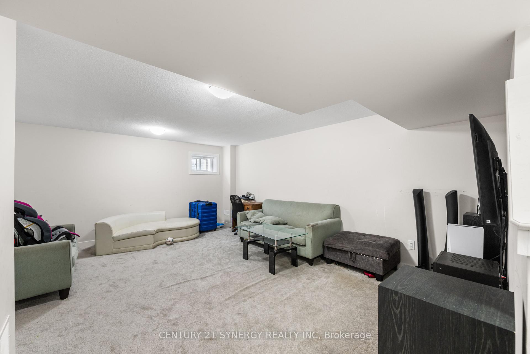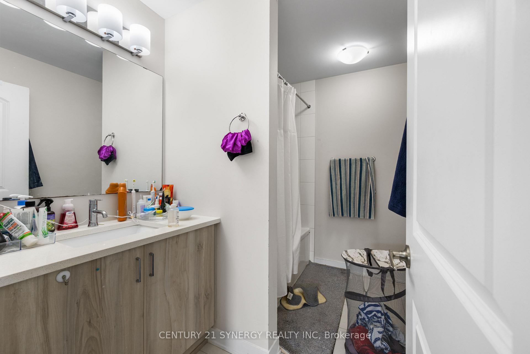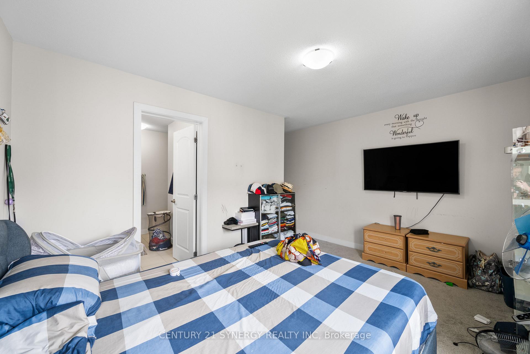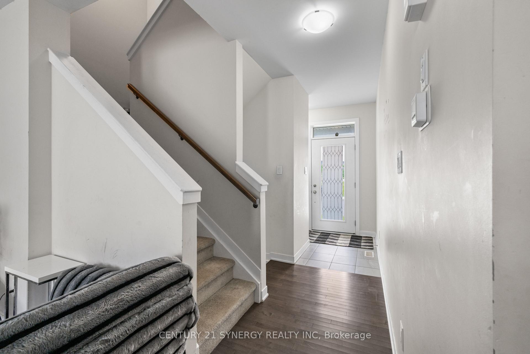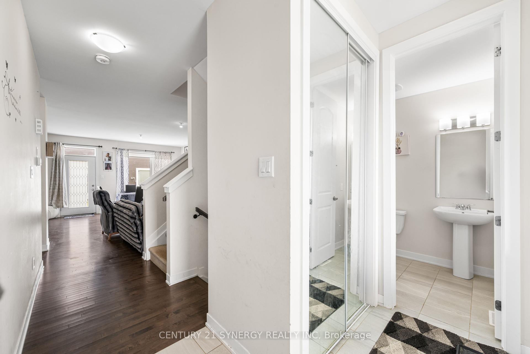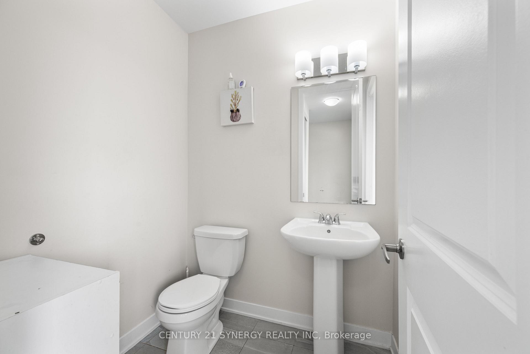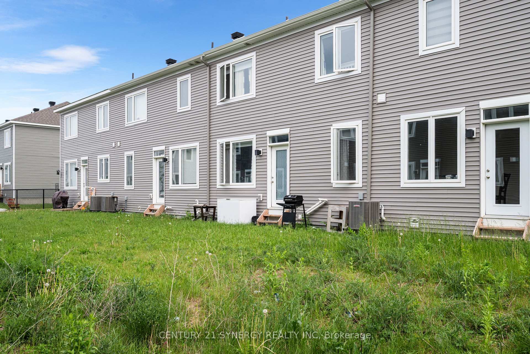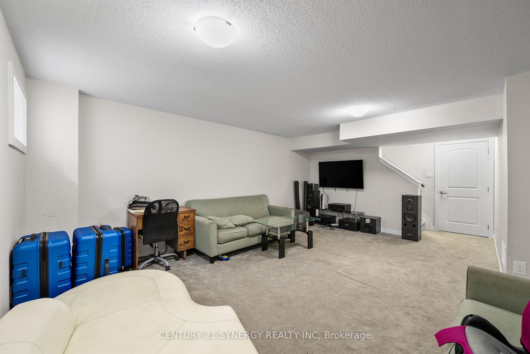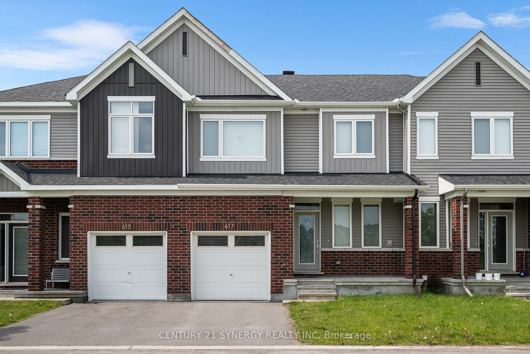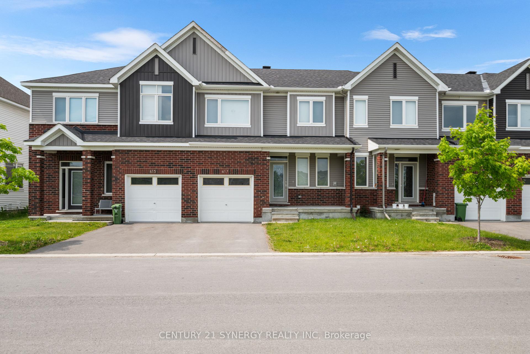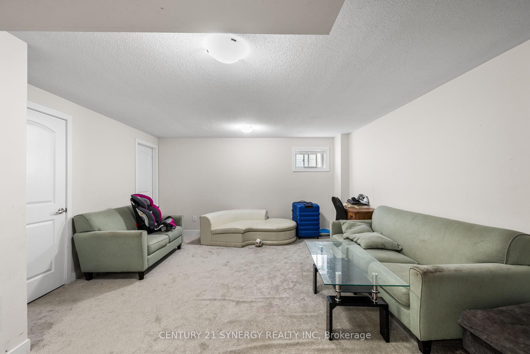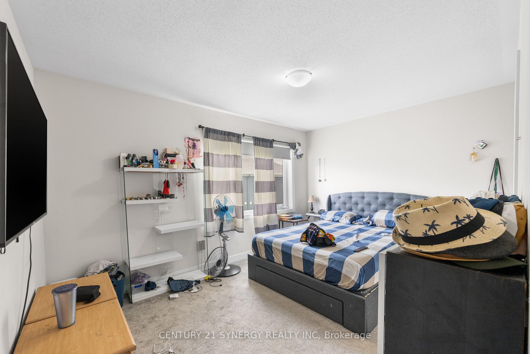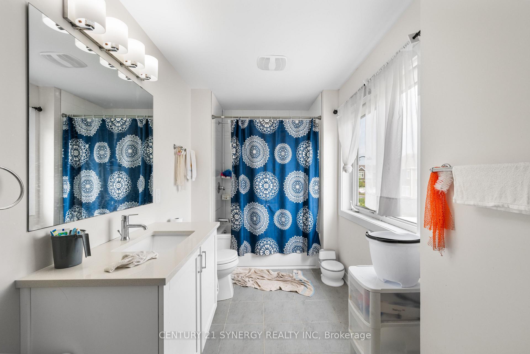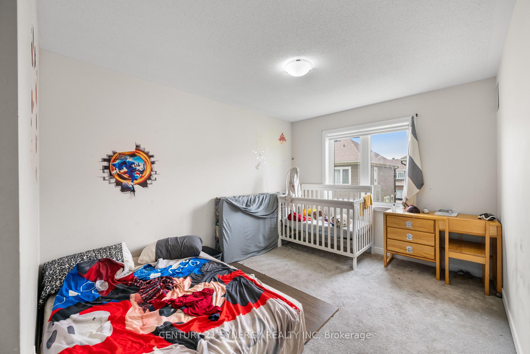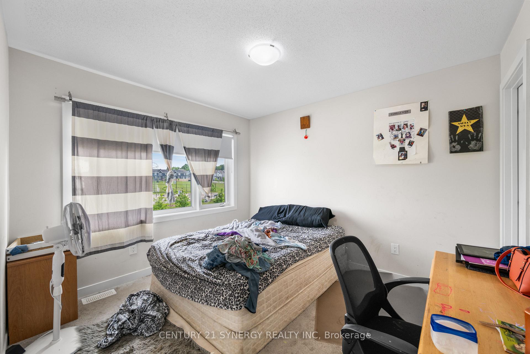$609,900
Available - For Sale
Listing ID: X12208803
617 Chillerton Driv , Barrhaven, K2J 6X8, Ottawa
| Welcome to 617 Chillerton Dr, a spacious and functional 3-bedroom, 3-bathroom townhouse in the growing Ridge community of Barrhaven. This two-storey Caivan-built home offers great space for families or professionals looking to settle into a vibrant neighborhood. The main level features an open-concept layout with hardwood flooring in the living area, large windows that let in plenty of natural light, and a convenient dining space. The kitchen is practical and stylish, with stone countertops, a tiled backsplash, and quality appliances ready for everyday cooking or weekend gatherings.Upstairs, you'll find two well-sized bedrooms, a full main bath, and a roomy primary suite with its own ensuite and walk-in closet. All bedrooms include walk-in closets with motion-sensor lighting and extra-tall doors, adding a thoughtful touch. The finished basement extends your living space with large windows, a laundry area, and additional storage, both finished and unfinished, giving you flexibility for hobbies, a home office, or extra lounging space. This home offers a solid layout, modern finishes, and the potential to make it your own. Located across from a beautiful park, near schools, and amenities, this is a great opportunity to get into a vibrant, growing neighborhood today! |
| Price | $609,900 |
| Taxes: | $3826.00 |
| Assessment Year: | 2024 |
| Occupancy: | Vacant |
| Address: | 617 Chillerton Driv , Barrhaven, K2J 6X8, Ottawa |
| Directions/Cross Streets: | Borrisokane Rd and Haiku St |
| Rooms: | 7 |
| Bedrooms: | 3 |
| Bedrooms +: | 0 |
| Family Room: | T |
| Basement: | Full, Finished |
| Washroom Type | No. of Pieces | Level |
| Washroom Type 1 | 2 | Main |
| Washroom Type 2 | 4 | Second |
| Washroom Type 3 | 0 | |
| Washroom Type 4 | 0 | |
| Washroom Type 5 | 0 | |
| Washroom Type 6 | 2 | Main |
| Washroom Type 7 | 4 | Second |
| Washroom Type 8 | 0 | |
| Washroom Type 9 | 0 | |
| Washroom Type 10 | 0 |
| Total Area: | 0.00 |
| Property Type: | Att/Row/Townhouse |
| Style: | 2-Storey |
| Exterior: | Brick, Vinyl Siding |
| Garage Type: | Attached |
| Drive Parking Spaces: | 1 |
| Pool: | None |
| Approximatly Square Footage: | 1500-2000 |
| Property Features: | Public Trans |
| CAC Included: | N |
| Water Included: | N |
| Cabel TV Included: | N |
| Common Elements Included: | N |
| Heat Included: | N |
| Parking Included: | N |
| Condo Tax Included: | N |
| Building Insurance Included: | N |
| Fireplace/Stove: | N |
| Heat Type: | Forced Air |
| Central Air Conditioning: | Central Air |
| Central Vac: | N |
| Laundry Level: | Syste |
| Ensuite Laundry: | F |
| Sewers: | Sewer |
$
%
Years
This calculator is for demonstration purposes only. Always consult a professional
financial advisor before making personal financial decisions.
| Although the information displayed is believed to be accurate, no warranties or representations are made of any kind. |
| CENTURY 21 SYNERGY REALTY INC |
|
|

Saleem Akhtar
Sales Representative
Dir:
647-965-2957
Bus:
416-496-9220
Fax:
416-496-2144
| Book Showing | Email a Friend |
Jump To:
At a Glance:
| Type: | Freehold - Att/Row/Townhouse |
| Area: | Ottawa |
| Municipality: | Barrhaven |
| Neighbourhood: | 7711 - Barrhaven - Half Moon Bay |
| Style: | 2-Storey |
| Tax: | $3,826 |
| Beds: | 3 |
| Baths: | 3 |
| Fireplace: | N |
| Pool: | None |
Locatin Map:
Payment Calculator:

