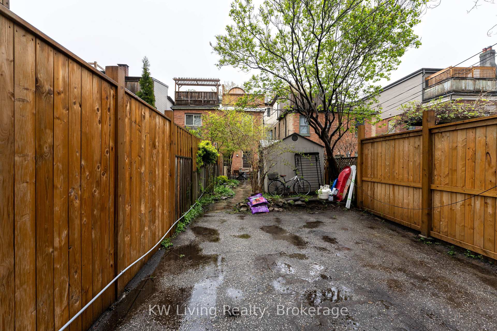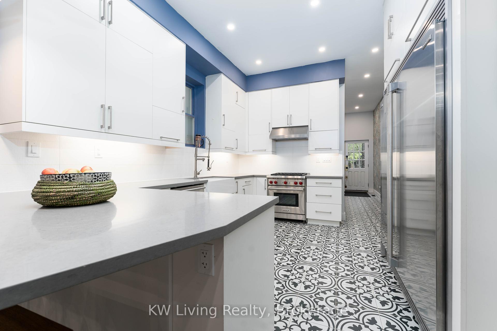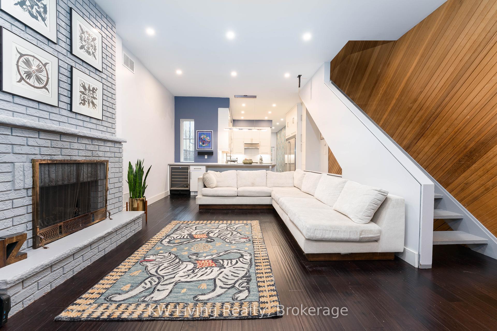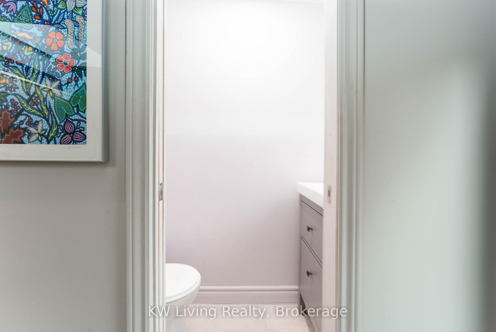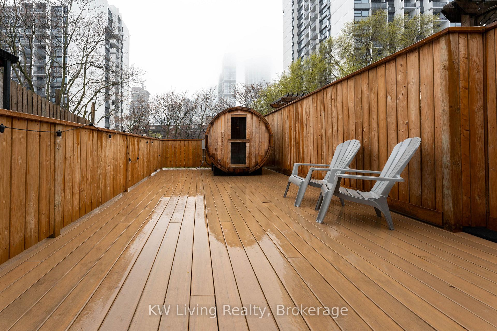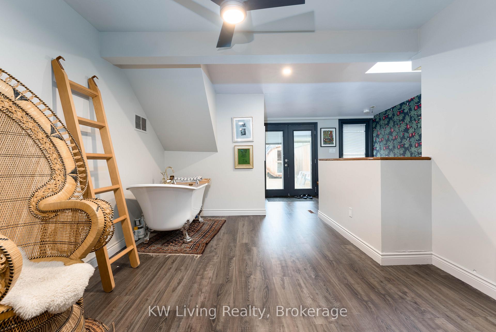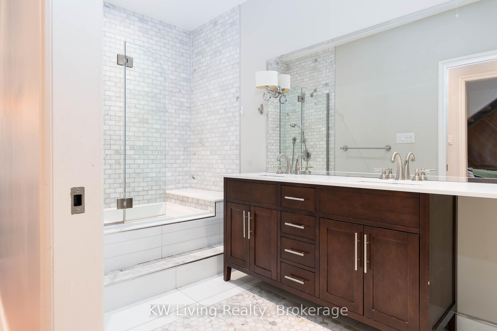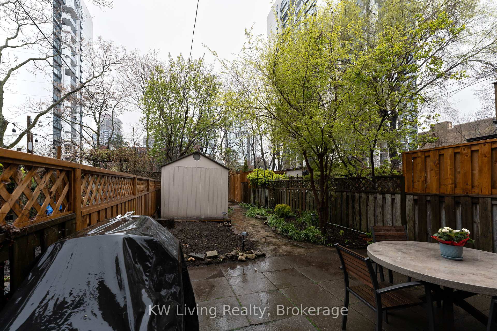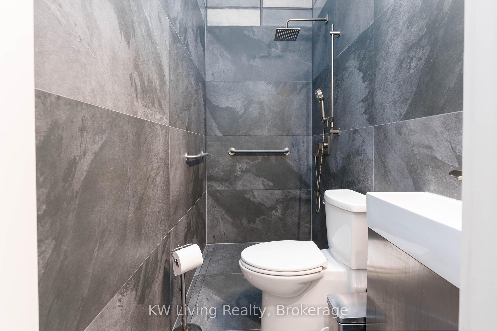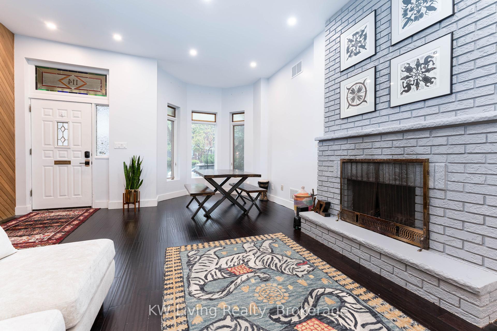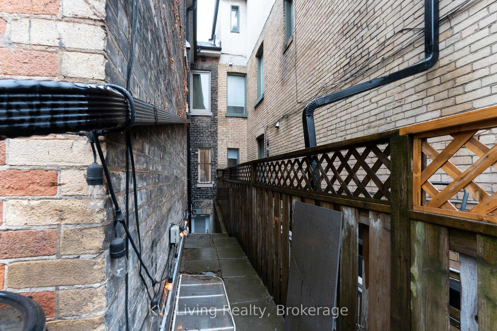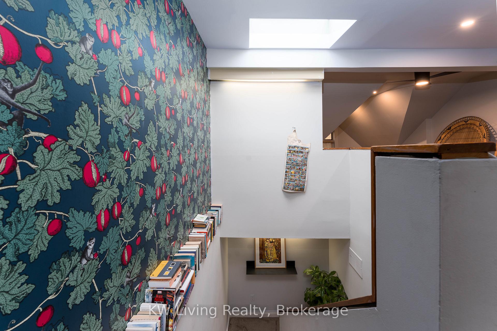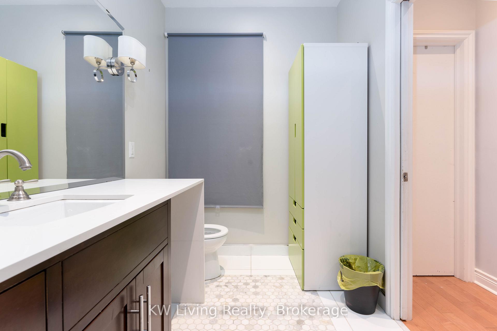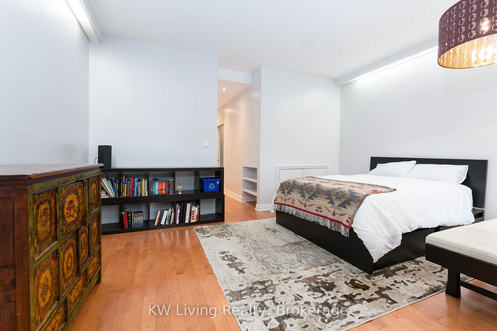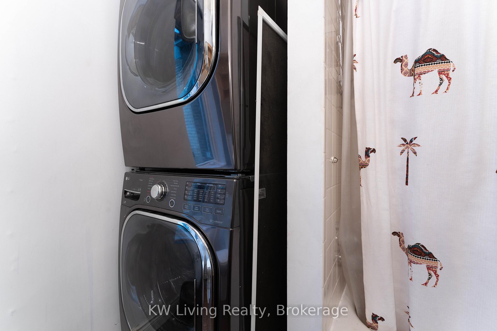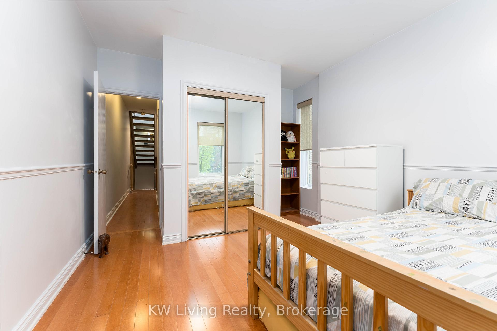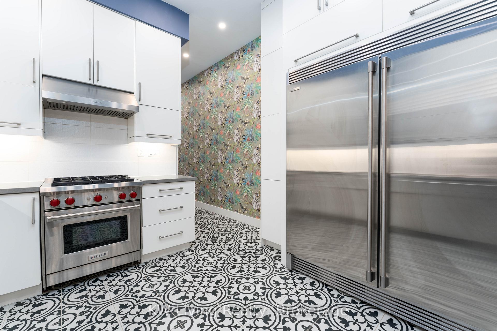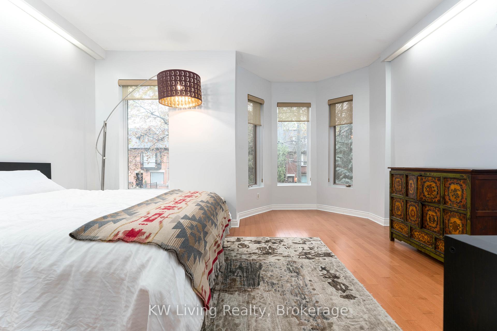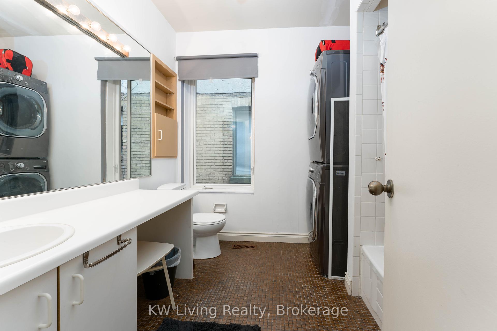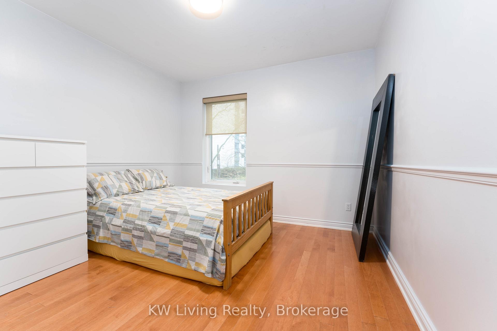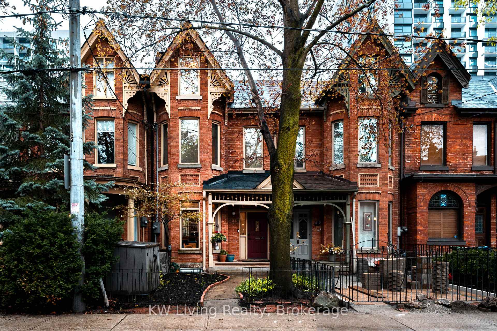$4,750
Available - For Rent
Listing ID: C12189956
114 Seaton Stre , Toronto, M5A 2T3, Toronto
| Location! Location! Picturesque Tree Lined Street! This Grand South Cabbagetown Deep Lotted (144Ft) 3 Storey Victorian 3 Bed, 4 Bath (Yes That's Right 4 Bathrooms!), With Stunning Chef's Kitchen And Double Sized Side-By-Side Electrolux Fridge And Large Breakfast Bar. Enjoy Breakfast In Your Private Oasis Enclosed Backyard Or On Your Expansive 3rd Flr Private Deck, This Home Is An Entertainer's Delight! This Home Features Hardwood Floors, Wood Burning Fireplace, Soaring 12' Ceilings On Main Floor 9' 2nd Flr, And Approx, 8' Basement Ceilings. Walking Distance To St. Michael's Hospital, Eaton Centre, Toronto Metropolitan University (Tmu), Freshco, 98 Walk Score, 99 Transit Score And 99 Bike Score. 1 Parking Spot |
| Price | $4,750 |
| Taxes: | $0.00 |
| Occupancy: | Vacant |
| Address: | 114 Seaton Stre , Toronto, M5A 2T3, Toronto |
| Directions/Cross Streets: | Shutter & Sherbourne |
| Rooms: | 11 |
| Bedrooms: | 3 |
| Bedrooms +: | 0 |
| Family Room: | F |
| Basement: | None |
| Furnished: | Unfu |
| Level/Floor | Room | Length(ft) | Width(ft) | Descriptions | |
| Room 1 | Main | Living Ro | Combined w/Dining, Hardwood Floor | ||
| Room 2 | Main | Dining Ro | Combined w/Living, Hardwood Floor | ||
| Room 3 | Main | Kitchen | Breakfast Bar, Hardwood Floor | ||
| Room 4 | Main | Primary B | 5 Pc Ensuite, Hardwood Floor | ||
| Room 5 | Main | Bedroom 2 | Hardwood Floor | ||
| Room 6 | Main | Bedroom 3 | 3 Pc Ensuite, W/O To Deck | ||
| Room 7 | Main | Den | Hardwood Floor |
| Washroom Type | No. of Pieces | Level |
| Washroom Type 1 | 2 | Main |
| Washroom Type 2 | 4 | Second |
| Washroom Type 3 | 5 | Second |
| Washroom Type 4 | 3 | Third |
| Washroom Type 5 | 0 | |
| Washroom Type 6 | 2 | Main |
| Washroom Type 7 | 4 | Second |
| Washroom Type 8 | 5 | Second |
| Washroom Type 9 | 3 | Third |
| Washroom Type 10 | 0 | |
| Washroom Type 11 | 2 | Main |
| Washroom Type 12 | 4 | Second |
| Washroom Type 13 | 5 | Second |
| Washroom Type 14 | 3 | Third |
| Washroom Type 15 | 0 | |
| Washroom Type 16 | 2 | Main |
| Washroom Type 17 | 4 | Second |
| Washroom Type 18 | 5 | Second |
| Washroom Type 19 | 3 | Third |
| Washroom Type 20 | 0 | |
| Washroom Type 21 | 2 | Main |
| Washroom Type 22 | 4 | Second |
| Washroom Type 23 | 5 | Second |
| Washroom Type 24 | 3 | Third |
| Washroom Type 25 | 0 |
| Total Area: | 0.00 |
| Property Type: | Detached |
| Style: | 3-Storey |
| Exterior: | Brick |
| Garage Type: | Carport |
| (Parking/)Drive: | Lane |
| Drive Parking Spaces: | 0 |
| Park #1 | |
| Parking Type: | Lane |
| Park #2 | |
| Parking Type: | Lane |
| Pool: | None |
| Laundry Access: | Ensuite |
| Approximatly Square Footage: | 2000-2500 |
| CAC Included: | Y |
| Water Included: | N |
| Cabel TV Included: | N |
| Common Elements Included: | N |
| Heat Included: | N |
| Parking Included: | N |
| Condo Tax Included: | N |
| Building Insurance Included: | N |
| Fireplace/Stove: | N |
| Heat Type: | Forced Air |
| Central Air Conditioning: | Central Air |
| Central Vac: | N |
| Laundry Level: | Syste |
| Ensuite Laundry: | F |
| Sewers: | Sewer |
| Although the information displayed is believed to be accurate, no warranties or representations are made of any kind. |
| KW Living Realty |
|
|

Saleem Akhtar
Sales Representative
Dir:
647-965-2957
Bus:
416-496-9220
Fax:
416-496-2144
| Book Showing | Email a Friend |
Jump To:
At a Glance:
| Type: | Freehold - Detached |
| Area: | Toronto |
| Municipality: | Toronto C08 |
| Neighbourhood: | Moss Park |
| Style: | 3-Storey |
| Beds: | 3 |
| Baths: | 4 |
| Fireplace: | N |
| Pool: | None |
Locatin Map:


