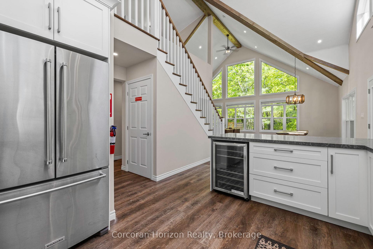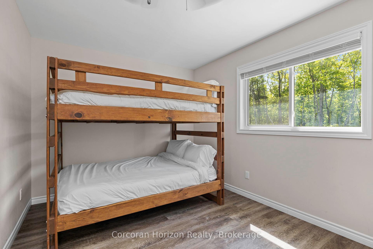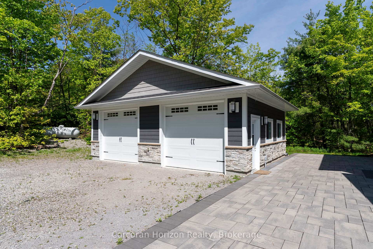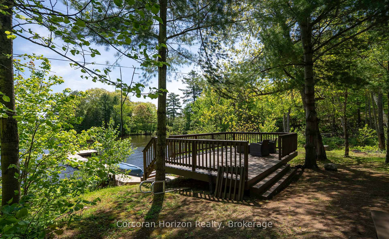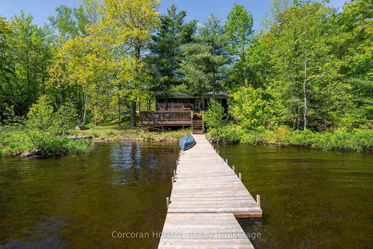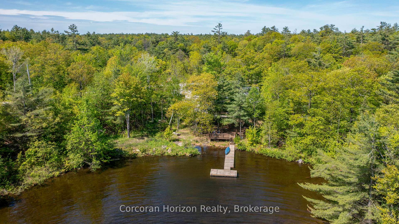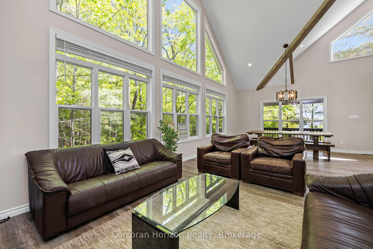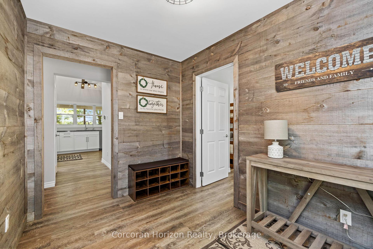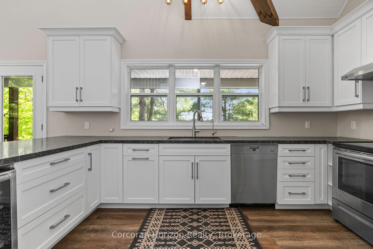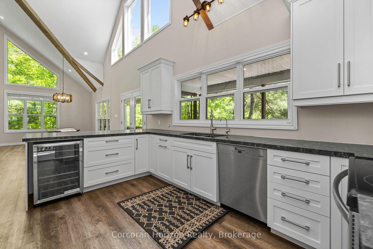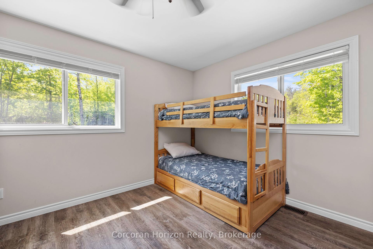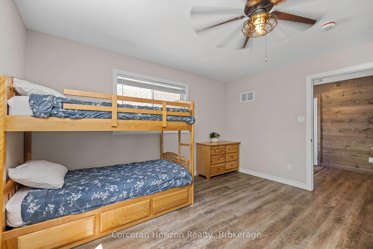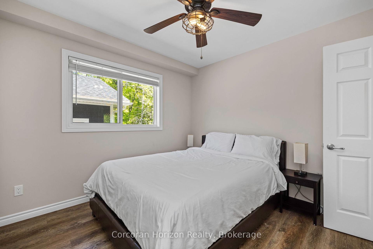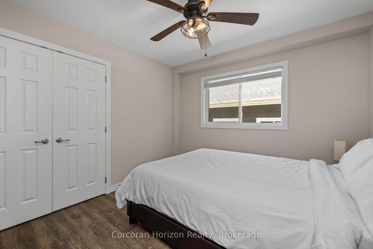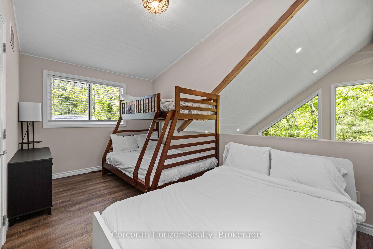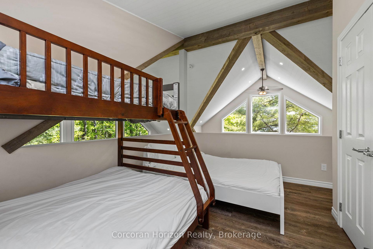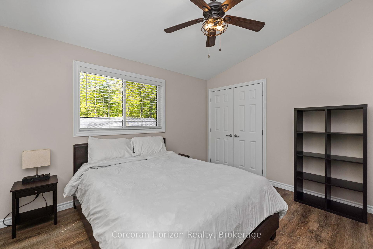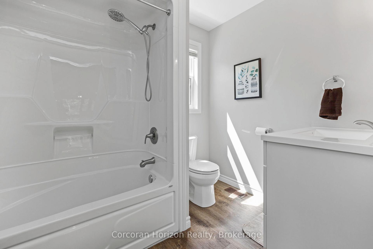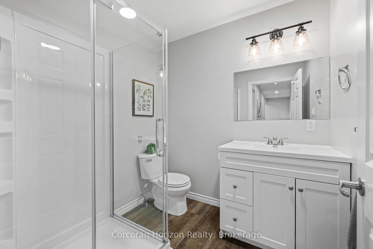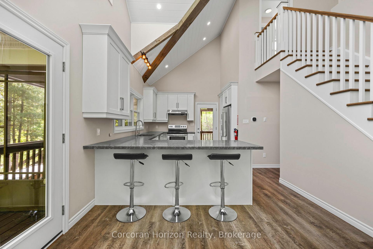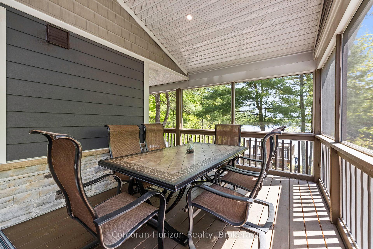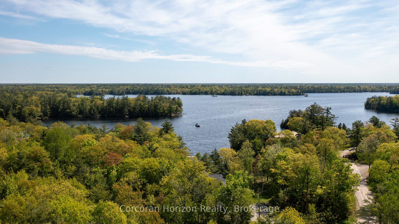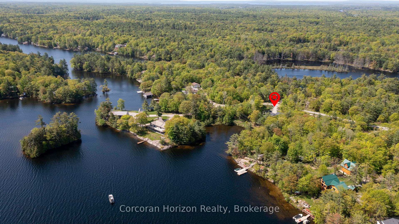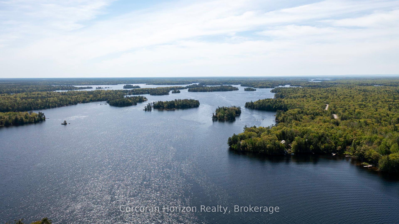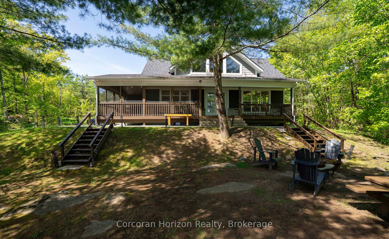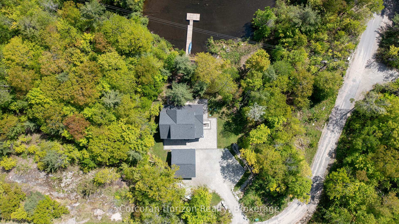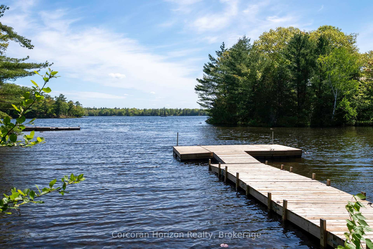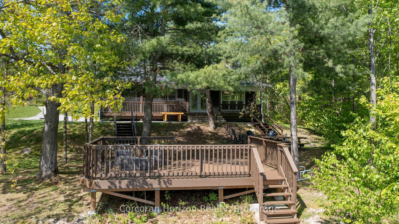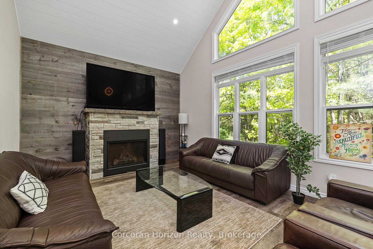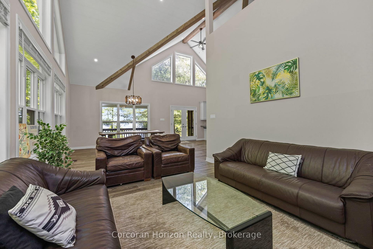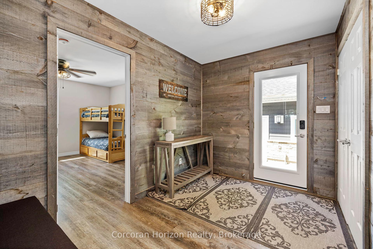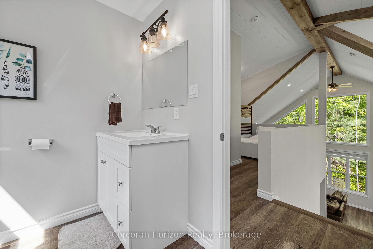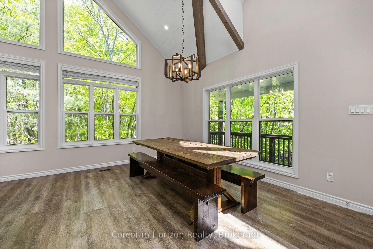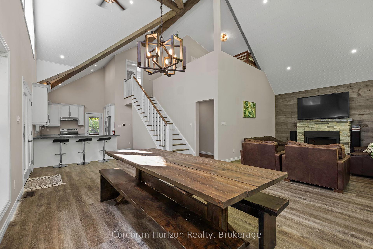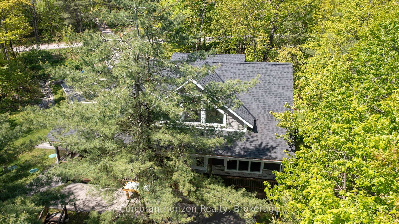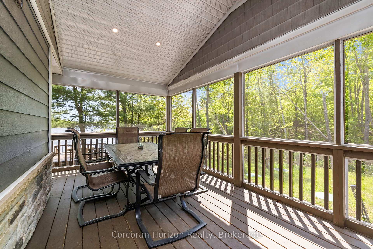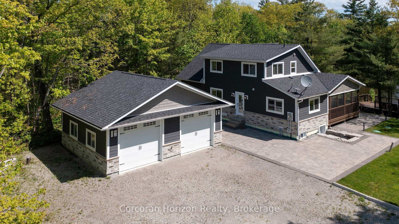$1,600,000
Available - For Sale
Listing ID: X12185883
450 Crooked Bay Road , Georgian Bay, P0C 1S0, Muskoka
| Welcome to 450 Crooked Bay Road, a stunning four-season cottage on Six Mile Lake in Muskoka, offering over 220 feet of pristine waterfront and flat, landscaped grounds ideal for lakeside living. Built in 2019, this turnkey retreat features a vaulted great room with open-concept kitchen and dining, a cozy Muskoka Room, two main-floor bedrooms with a full bath, and an upper level with a private bedroom, full bath, and spacious loft-den. The large double garage provides ample storage for vehicles and water toys, while the property's location on a paved, township-maintained road just minutes from Highway 400 ensures easy year-round access. Close to skiing, golf, and local amenities, and only 90 minutes from the GTA, this property blends privacy, convenience, and Muskoka charm perfect for both relaxation and stylish entertaining. |
| Price | $1,600,000 |
| Taxes: | $6734.00 |
| Assessment Year: | 2025 |
| Occupancy: | Vacant |
| Address: | 450 Crooked Bay Road , Georgian Bay, P0C 1S0, Muskoka |
| Acreage: | .50-1.99 |
| Directions/Cross Streets: | Hwy 400 & Crooked Bay Rd |
| Rooms: | 6 |
| Bedrooms: | 3 |
| Bedrooms +: | 0 |
| Family Room: | F |
| Basement: | Unfinished |
| Level/Floor | Room | Length(ft) | Width(ft) | Descriptions | |
| Room 1 | Main | Living Ro | 22.5 | 30.18 | Open Concept, Combined w/Dining, Vaulted Ceiling(s) |
| Room 2 | Main | Dining Ro | 22.5 | 30.18 | Open Concept, Combined w/Living, Vaulted Ceiling(s) |
| Room 3 | Main | Kitchen | 15.12 | 11.71 | Stainless Steel Appl, Open Concept, Vaulted Ceiling(s) |
| Room 4 | Main | Bedroom | 10.36 | 10.63 | Ceiling Fan(s) |
| Room 5 | Main | Bathroom | 6.63 | 6.82 | 3 Pc Bath |
| Room 6 | Main | Bedroom 2 | 13.25 | 15.22 | Closet |
| Room 7 | Second | Primary B | 12.69 | 10.76 | Closet, Ceiling Fan(s) |
| Room 8 | Second | Bathroom | 5.9 | 8.23 | 3 Pc Bath |
| Room 9 | Second | Loft | 9.54 | 15.81 | Closet, Vaulted Ceiling(s) |
| Room 10 | Basement | Great Roo | 45.66 | 28.93 | Unfinished |
| Room 11 | Basement | Laundry |
| Washroom Type | No. of Pieces | Level |
| Washroom Type 1 | 3 | Main |
| Washroom Type 2 | 4 | Second |
| Washroom Type 3 | 0 | |
| Washroom Type 4 | 0 | |
| Washroom Type 5 | 0 | |
| Washroom Type 6 | 3 | Main |
| Washroom Type 7 | 4 | Second |
| Washroom Type 8 | 0 | |
| Washroom Type 9 | 0 | |
| Washroom Type 10 | 0 |
| Total Area: | 0.00 |
| Approximatly Age: | 0-5 |
| Property Type: | Detached |
| Style: | 2-Storey |
| Exterior: | Stone, Hardboard |
| Garage Type: | Detached |
| (Parking/)Drive: | Private |
| Drive Parking Spaces: | 6 |
| Park #1 | |
| Parking Type: | Private |
| Park #2 | |
| Parking Type: | Private |
| Pool: | None |
| Approximatly Age: | 0-5 |
| Approximatly Square Footage: | < 700 |
| Property Features: | Lake Access, Waterfront |
| CAC Included: | N |
| Water Included: | N |
| Cabel TV Included: | N |
| Common Elements Included: | N |
| Heat Included: | N |
| Parking Included: | N |
| Condo Tax Included: | N |
| Building Insurance Included: | N |
| Fireplace/Stove: | Y |
| Heat Type: | Forced Air |
| Central Air Conditioning: | Central Air |
| Central Vac: | N |
| Laundry Level: | Syste |
| Ensuite Laundry: | F |
| Sewers: | Septic |
| Water: | Water Sys |
| Water Supply Types: | Water System |
| Utilities-Cable: | A |
| Utilities-Hydro: | Y |
$
%
Years
This calculator is for demonstration purposes only. Always consult a professional
financial advisor before making personal financial decisions.
| Although the information displayed is believed to be accurate, no warranties or representations are made of any kind. |
| Corcoran Horizon Realty |
|
|

Saleem Akhtar
Sales Representative
Dir:
647-965-2957
Bus:
416-496-9220
Fax:
416-496-2144
| Virtual Tour | Book Showing | Email a Friend |
Jump To:
At a Glance:
| Type: | Freehold - Detached |
| Area: | Muskoka |
| Municipality: | Georgian Bay |
| Neighbourhood: | Baxter |
| Style: | 2-Storey |
| Approximate Age: | 0-5 |
| Tax: | $6,734 |
| Beds: | 3 |
| Baths: | 2 |
| Fireplace: | Y |
| Pool: | None |
Locatin Map:
Payment Calculator:


