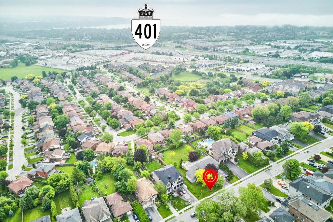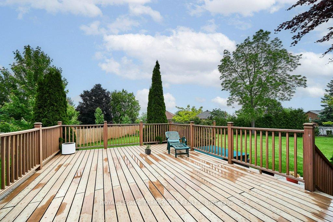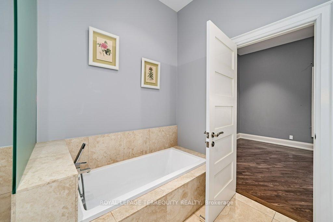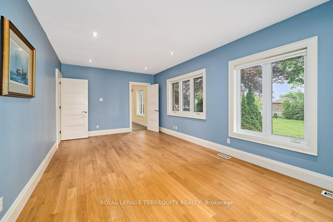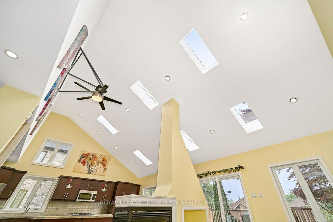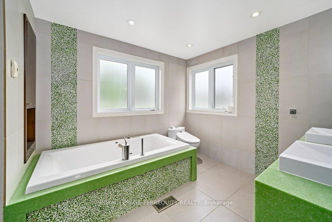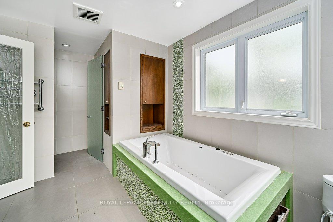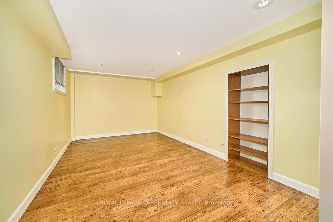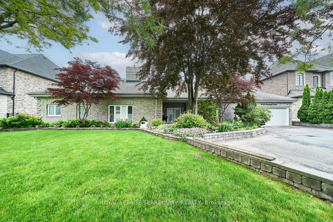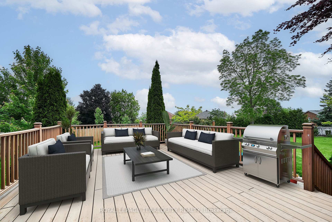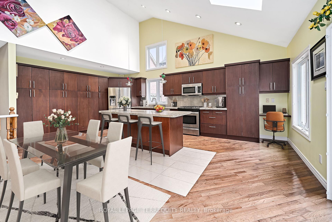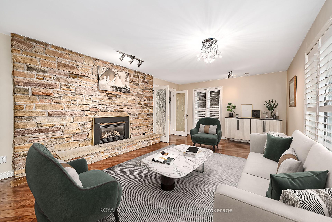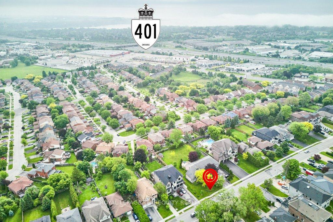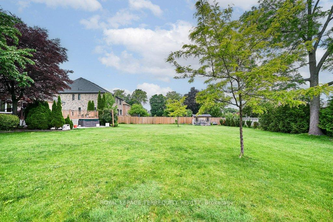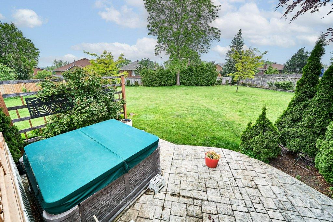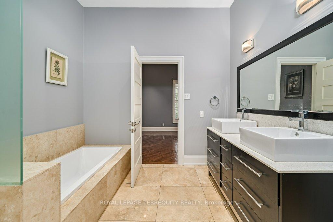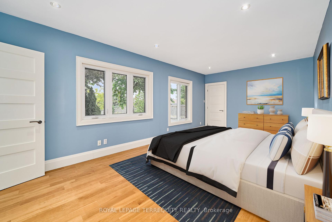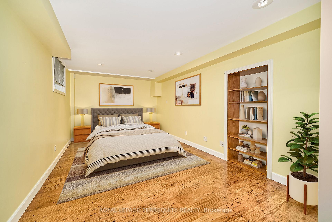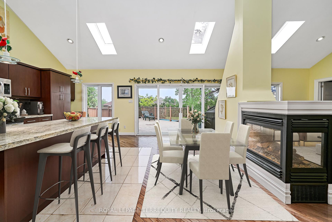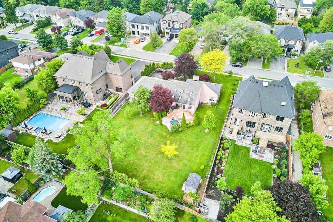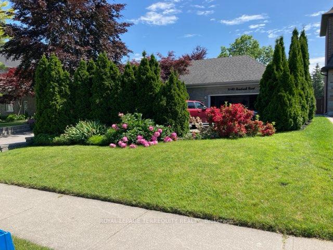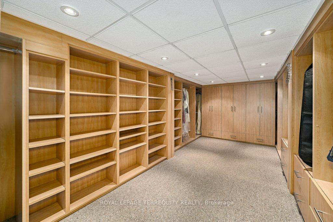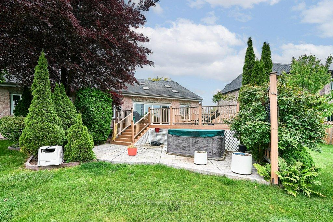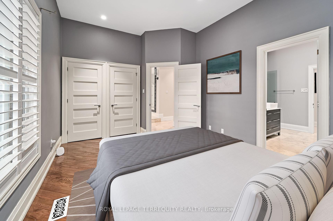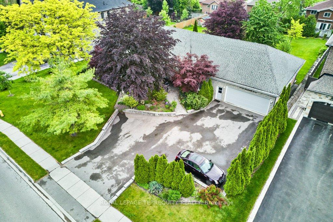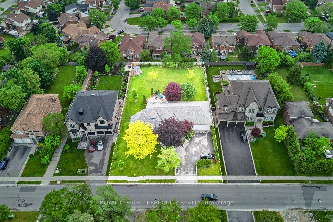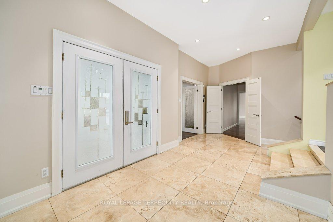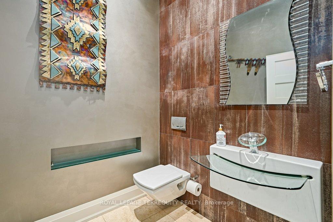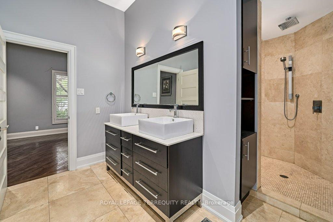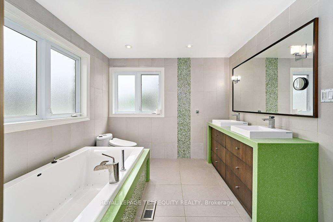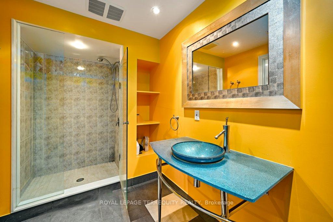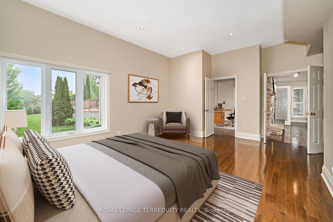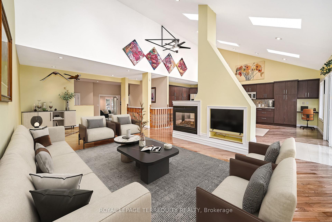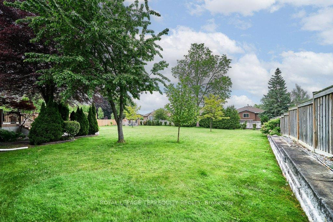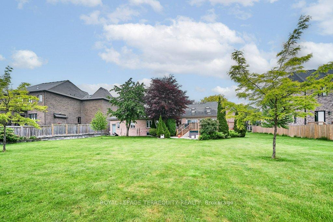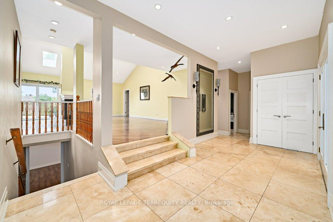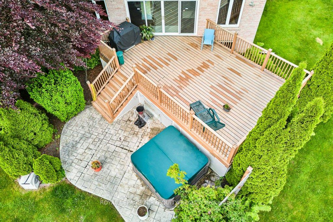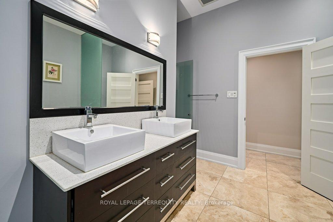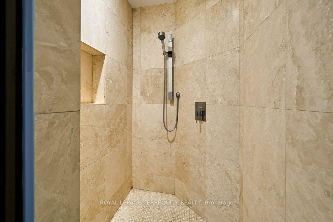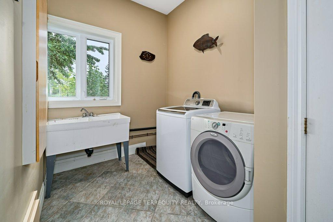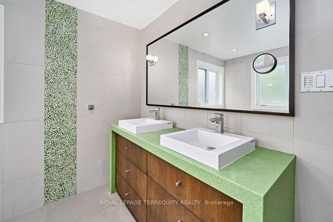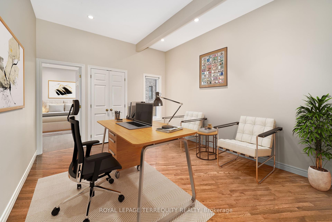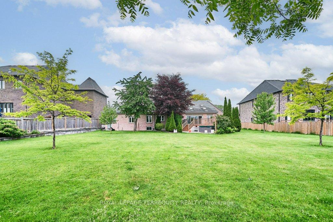$2,250,000
Available - For Sale
Listing ID: E12217633
1449 Rosebank Road , Pickering, L1V 1P3, Durham
| REBUILT in 2004! Prestigious Woodlands Pickering neighbourhood minutes to 401/Toronto border, 407, schools, and shopping. Fantastic larger, unique, and custom-built stone and brick bungalow, approximately 2976 sf, nestled on a 120' x 200' mature level lot. Ample parking for approximately eight cars in the courtyard driveway. Oversized triple garage (double width & one tandem). This oversized bungalow, rebuilt on the existing foundation in 2004, offers a unique open-concept main floor, perfect for a large family to entertain family and friends. The kitchen features granite countertops, an island, a wall-to-wall pantry, stainless steel appliances, numerous skylights, and a spacious dining area with a walkout to an oversized deck. A gas fireplace separates the kitchen and great room. Step down to the spacious family room, featuring a gas fireplace, hardwood floors, and California shutters for added privacy. The Primary Bedroom is a unique space featuring a 5-piece en-suite bath and a private staircase to the lower-level walk-in custom dressing room, complete with built-in cabinets. This dressing room also provides access to an office/den area, offering a private work space at home with a large window overlooking the yard. Off the Primary bedroom is the nursery, which can be used to keep the little ones close or as a main floor den or customized to a walk-in dressing room. There are two generously sized bedrooms on the main floor, one of which features a 5-piece semi-ensuite. The basement offers access from the front entry hall to the recreation room, an additional bedroom, and three pc bath. There is ample unfinished storage space in the basement area. The sprinklers are located in the front and back yards and are on timers. The storage shed in the backyard is for any lawn equipment or garden tools. Relax in the hot tub after a long day on the private lower patio off the deck. New heat pump/Air Conditioner in January 2024, plus auxiliary gas furnace. |
| Price | $2,250,000 |
| Taxes: | $16592.53 |
| Assessment Year: | 2025 |
| Occupancy: | Owner |
| Address: | 1449 Rosebank Road , Pickering, L1V 1P3, Durham |
| Directions/Cross Streets: | Rosebank Rd/Kingston Rd |
| Rooms: | 7 |
| Rooms +: | 3 |
| Bedrooms: | 3 |
| Bedrooms +: | 1 |
| Family Room: | T |
| Basement: | Partially Fi |
| Level/Floor | Room | Length(ft) | Width(ft) | Descriptions | |
| Room 1 | Main | Living Ro | 26.37 | 14.04 | Open Concept, Skylight, Pot Lights |
| Room 2 | Main | Kitchen | 22.34 | 17.88 | Granite Counters, Pantry, Eat-in Kitchen |
| Room 3 | Main | Family Ro | 20.2 | 13.22 | Gas Fireplace, Hardwood Floor, California Shutters |
| Room 4 | Main | Primary B | 19.91 | 15.84 | 5 Pc Ensuite, Walk-In Closet(s), Open Stairs |
| Room 5 | Main | Nursery | 13.84 | 11.64 | Closet, Hardwood Floor, Pot Lights |
| Room 6 | Main | Bedroom 2 | 16.5 | 10.99 | Semi Ensuite, Hardwood Floor, California Shutters |
| Room 7 | Main | Bedroom 3 | 21.02 | 11.41 | Hardwood Floor, Walk-In Closet(s), Pot Lights |
| Room 8 | Main | Laundry | 6.99 | 8.59 | Double Sink, Ceramic Floor |
| Room 9 | Main | Mud Room | 8.43 | 6.99 | Double Closet, W/O To Garage, Ceramic Floor |
| Room 10 | Basement | Den | 22.04 | 15.28 | Open Stairs, Walk-In Closet(s), Broadloom |
| Room 11 | Basement | Recreatio | 30.93 | 20.34 | Irregular Room, Laminate, Gas Fireplace |
| Room 12 | Basement | Bedroom 4 | 20.57 | 10.76 | Laminate, Double Closet, Above Grade Window |
| Room 13 | Basement | Utility R | 20.43 | 25.09 | Unfinished |
| Room 14 | Basement | Utility R | 34.01 | 8.99 | Unfinished |
| Washroom Type | No. of Pieces | Level |
| Washroom Type 1 | 5 | Main |
| Washroom Type 2 | 5 | Main |
| Washroom Type 3 | 3 | Basement |
| Washroom Type 4 | 2 | Main |
| Washroom Type 5 | 0 | |
| Washroom Type 6 | 5 | Main |
| Washroom Type 7 | 5 | Main |
| Washroom Type 8 | 3 | Basement |
| Washroom Type 9 | 2 | Main |
| Washroom Type 10 | 0 | |
| Washroom Type 11 | 5 | Main |
| Washroom Type 12 | 5 | Main |
| Washroom Type 13 | 3 | Basement |
| Washroom Type 14 | 2 | Main |
| Washroom Type 15 | 0 |
| Total Area: | 0.00 |
| Property Type: | Detached |
| Style: | Bungalow |
| Exterior: | Brick, Stone |
| Garage Type: | Attached |
| (Parking/)Drive: | Private |
| Drive Parking Spaces: | 8 |
| Park #1 | |
| Parking Type: | Private |
| Park #2 | |
| Parking Type: | Private |
| Pool: | None |
| Other Structures: | Garden Shed |
| Approximatly Square Footage: | 2500-3000 |
| Property Features: | Greenbelt/Co, Level |
| CAC Included: | N |
| Water Included: | N |
| Cabel TV Included: | N |
| Common Elements Included: | N |
| Heat Included: | N |
| Parking Included: | N |
| Condo Tax Included: | N |
| Building Insurance Included: | N |
| Fireplace/Stove: | Y |
| Heat Type: | Forced Air |
| Central Air Conditioning: | Central Air |
| Central Vac: | N |
| Laundry Level: | Syste |
| Ensuite Laundry: | F |
| Elevator Lift: | False |
| Sewers: | Sewer |
| Utilities-Cable: | A |
| Utilities-Hydro: | Y |
$
%
Years
This calculator is for demonstration purposes only. Always consult a professional
financial advisor before making personal financial decisions.
| Although the information displayed is believed to be accurate, no warranties or representations are made of any kind. |
| ROYAL LEPAGE TERREQUITY REALTY |
|
|

Saleem Akhtar
Sales Representative
Dir:
647-965-2957
Bus:
416-496-9220
Fax:
416-496-2144
| Virtual Tour | Book Showing | Email a Friend |
Jump To:
At a Glance:
| Type: | Freehold - Detached |
| Area: | Durham |
| Municipality: | Pickering |
| Neighbourhood: | Woodlands |
| Style: | Bungalow |
| Tax: | $16,592.53 |
| Beds: | 3+1 |
| Baths: | 4 |
| Fireplace: | Y |
| Pool: | None |
Locatin Map:
Payment Calculator:

