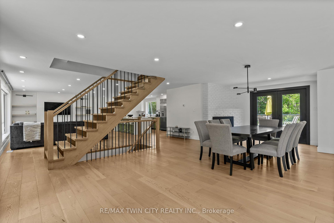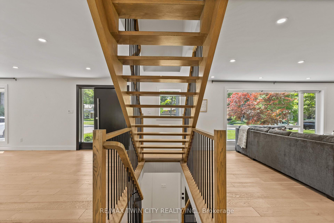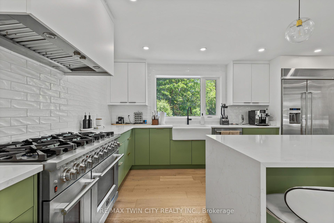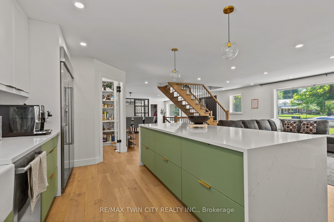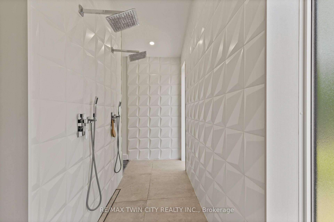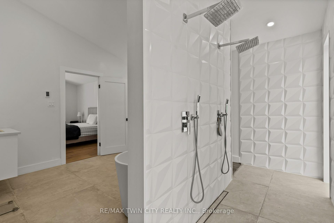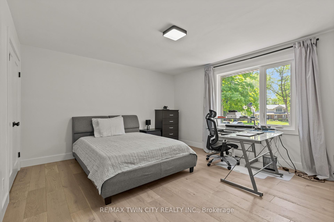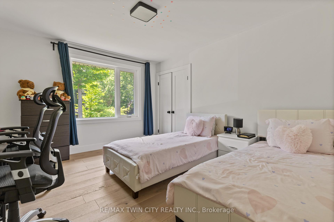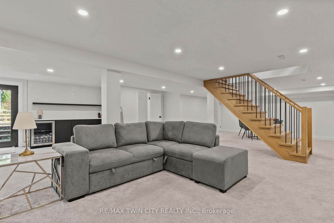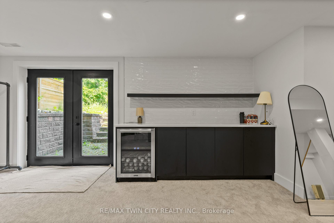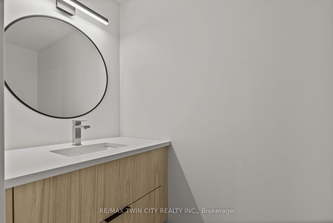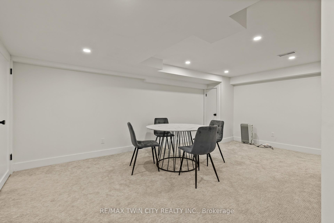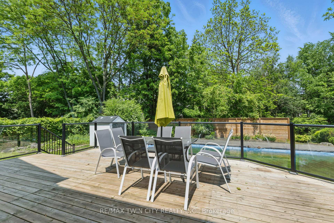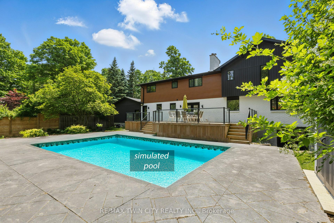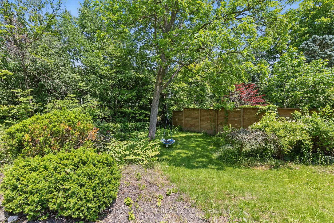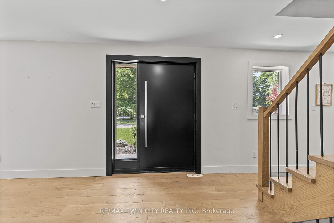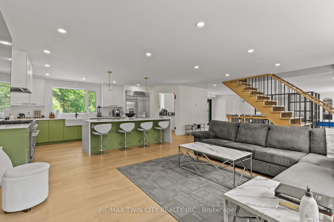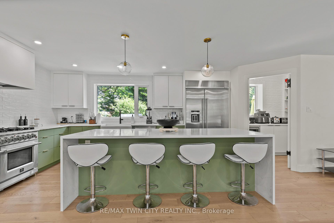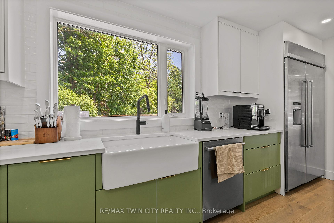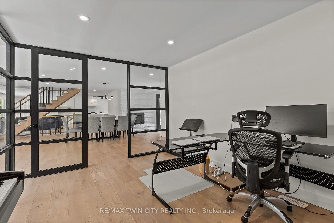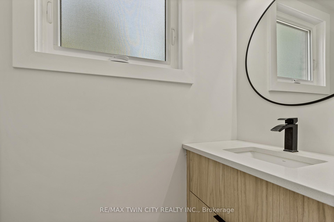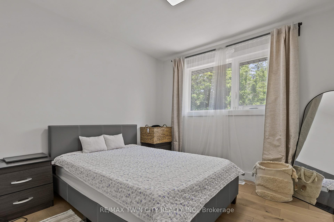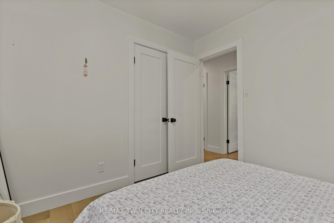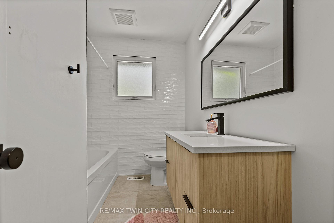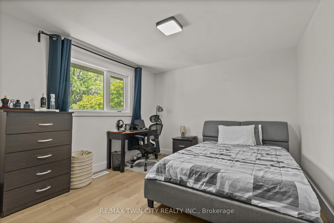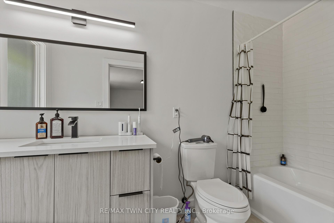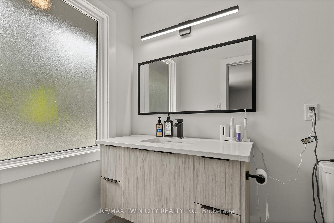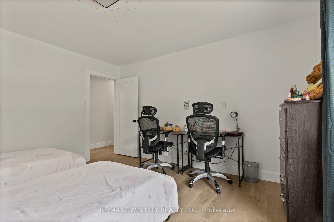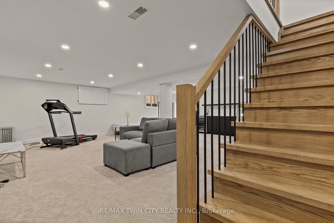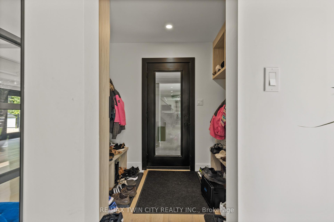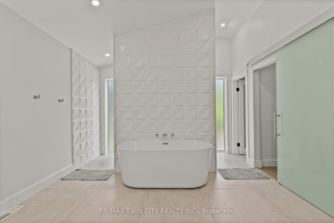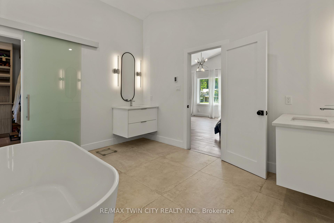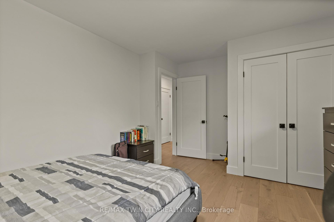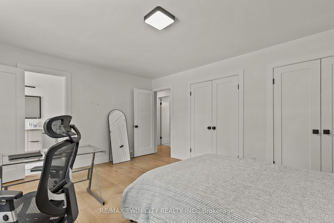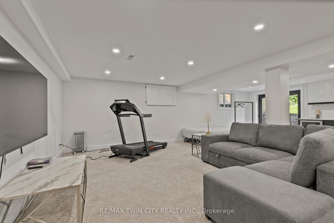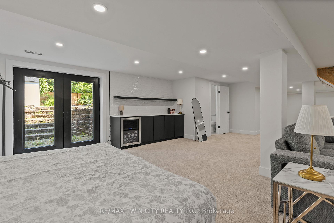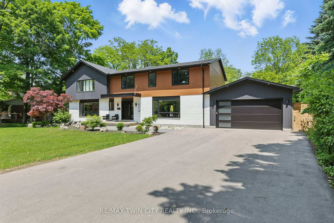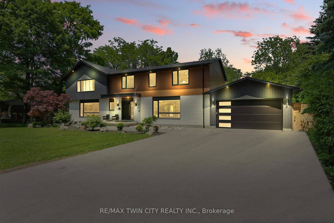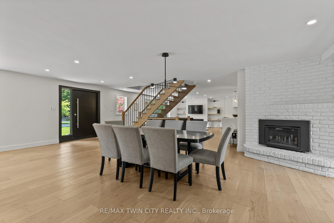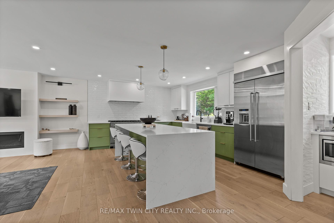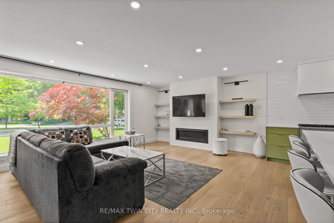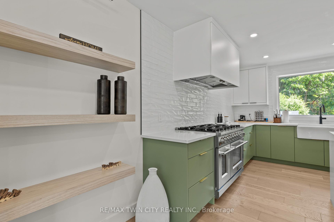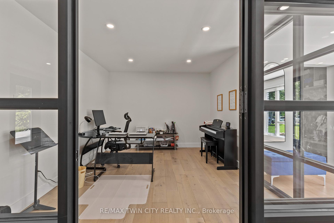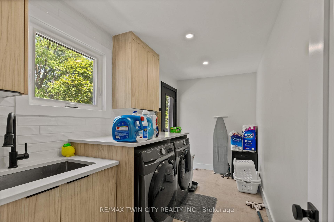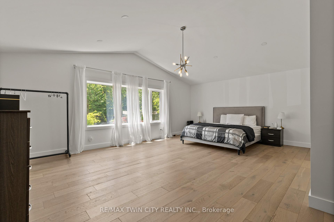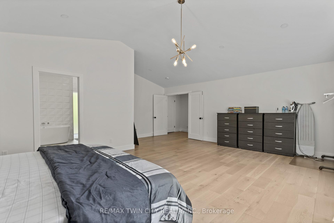$1,899,000
Available - For Sale
Listing ID: X12223718
514 Oxbow Road , Waterloo, N2K 1Y6, Waterloo
| Modern updated executive home on a court location in Colonial Acres. There is plenty of room to spread out, with it's five bedrooms, main floor office and five bathrooms. The main level is carpet free and features a beautiful floating staircase. The custom kitchen features a walk-in pantry and an island for gathering. seating. The bright living room features a built-in fireplace and large windows. The dining area features an additional built-in fireplace and a handy walkout to the deck for barbequing. Two of the five bedrooms have en-suite washrooms. The primary bedroom boasts vaulted ceilings and a walk-in closet with built in organization. Prepare to be impressed by the 6-piece en-suite with it's walkthrough shower, heated tiled floors and soaker tub. The finished lower level features a bar, wine cellar, gym and recreation room that walks out to the rear yard. This backyard is designed for entertainment with it's 40 x 20' pool, fenced yard and plenty of room for backyard sports! There is abundant parking between the 27' x 19'7 garage and the driveway will park up to 6 vehicles. |
| Price | $1,899,000 |
| Taxes: | $14748.00 |
| Assessment Year: | 2024 |
| Occupancy: | Tenant |
| Address: | 514 Oxbow Road , Waterloo, N2K 1Y6, Waterloo |
| Directions/Cross Streets: | Lee |
| Rooms: | 13 |
| Bedrooms: | 5 |
| Bedrooms +: | 0 |
| Family Room: | T |
| Basement: | Finished wit |
| Level/Floor | Room | Length(ft) | Width(ft) | Descriptions | |
| Room 1 | Main | Living Ro | 16.37 | 13.94 | |
| Room 2 | Main | Dining Ro | 26.34 | 26.21 | |
| Room 3 | Main | Kitchen | 16.4 | 12.53 | |
| Room 4 | Main | Office | 13.68 | 10.66 | |
| Room 5 | Main | Laundry | 13.71 | 6.69 | |
| Room 6 | Main | Pantry | 8.76 | 6.36 | |
| Room 7 | Main | Bathroom | 6.56 | 3.05 | 2 Pc Ensuite |
| Room 8 | Second | Primary B | 21.94 | 21.09 | |
| Room 9 | Second | Bathroom | 17.06 | 13.87 | 6 Pc Ensuite |
| Room 10 | Second | Bedroom 2 | 15.97 | 13.38 | |
| Room 11 | Second | Bathroom | 10.86 | 4.95 | 4 Pc Ensuite |
| Room 12 | Second | Bedroom 3 | 14.99 | 11.32 | |
| Room 13 | Second | Bedroom 4 | 13.38 | 11.97 | |
| Room 14 | Second | Bedroom 5 | 10.14 | 9.94 | |
| Room 15 | Second | Bathroom | 9.94 | 6.4 | 4 Pc Bath |
| Washroom Type | No. of Pieces | Level |
| Washroom Type 1 | 6 | Second |
| Washroom Type 2 | 4 | Second |
| Washroom Type 3 | 2 | Main |
| Washroom Type 4 | 2 | Lower |
| Washroom Type 5 | 0 |
| Total Area: | 0.00 |
| Property Type: | Detached |
| Style: | 2-Storey |
| Exterior: | Brick, Aluminum Siding |
| Garage Type: | Attached |
| (Parking/)Drive: | Private Do |
| Drive Parking Spaces: | 6 |
| Park #1 | |
| Parking Type: | Private Do |
| Park #2 | |
| Parking Type: | Private Do |
| Park #3 | |
| Parking Type: | Tandem |
| Pool: | Inground |
| Approximatly Square Footage: | 3000-3500 |
| Property Features: | Fenced Yard |
| CAC Included: | N |
| Water Included: | N |
| Cabel TV Included: | N |
| Common Elements Included: | N |
| Heat Included: | N |
| Parking Included: | N |
| Condo Tax Included: | N |
| Building Insurance Included: | N |
| Fireplace/Stove: | Y |
| Heat Type: | Forced Air |
| Central Air Conditioning: | Central Air |
| Central Vac: | N |
| Laundry Level: | Syste |
| Ensuite Laundry: | F |
| Sewers: | Septic |
$
%
Years
This calculator is for demonstration purposes only. Always consult a professional
financial advisor before making personal financial decisions.
| Although the information displayed is believed to be accurate, no warranties or representations are made of any kind. |
| RE/MAX TWIN CITY REALTY INC. |
|
|

Saleem Akhtar
Sales Representative
Dir:
647-965-2957
Bus:
416-496-9220
Fax:
416-496-2144
| Virtual Tour | Book Showing | Email a Friend |
Jump To:
At a Glance:
| Type: | Freehold - Detached |
| Area: | Waterloo |
| Municipality: | Waterloo |
| Neighbourhood: | Dufferin Grove |
| Style: | 2-Storey |
| Tax: | $14,748 |
| Beds: | 5 |
| Baths: | 5 |
| Fireplace: | Y |
| Pool: | Inground |
Locatin Map:
Payment Calculator:

