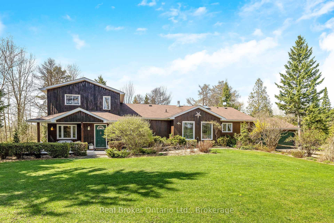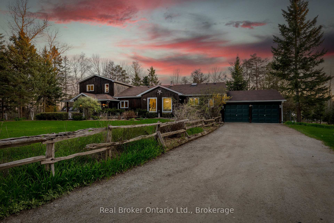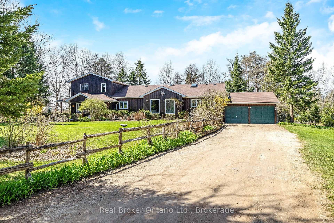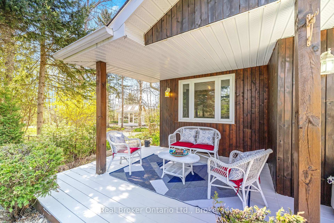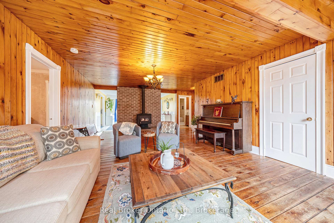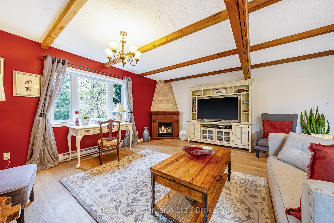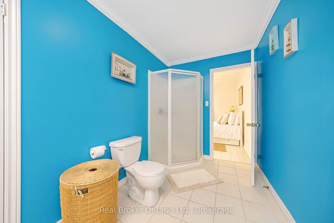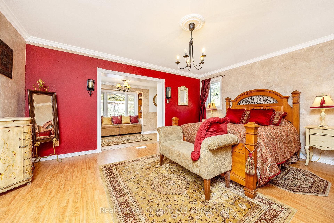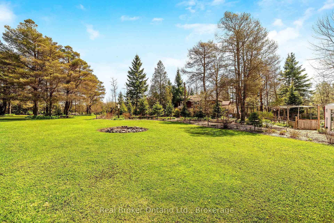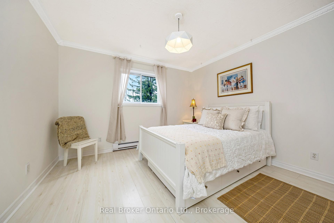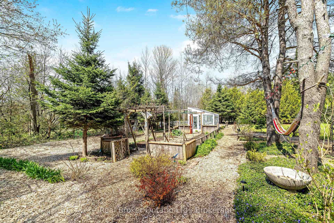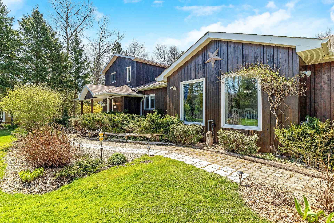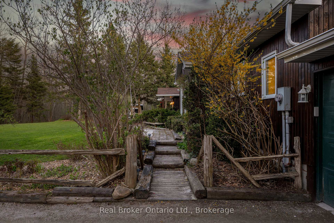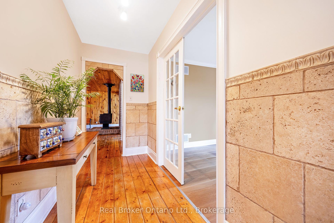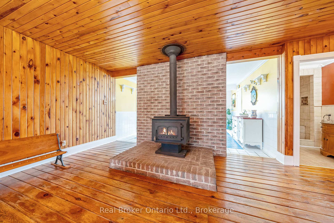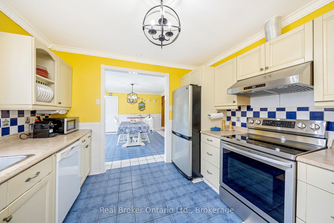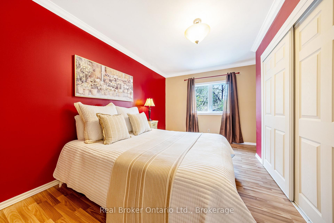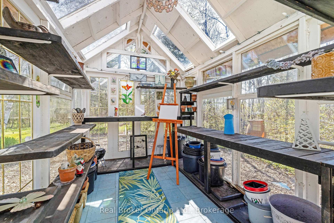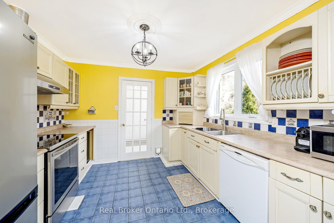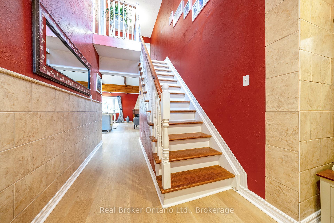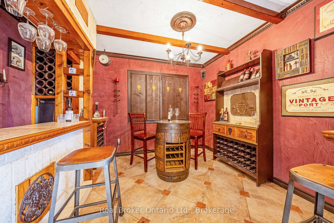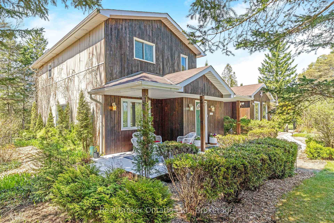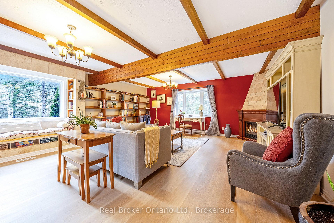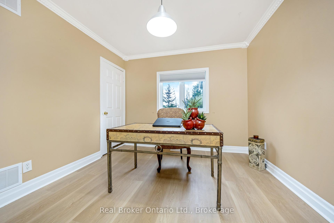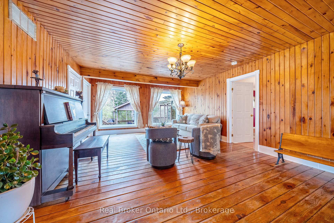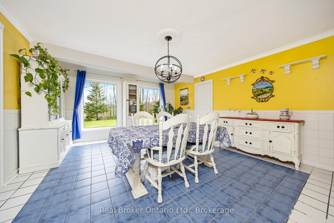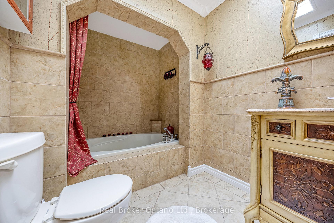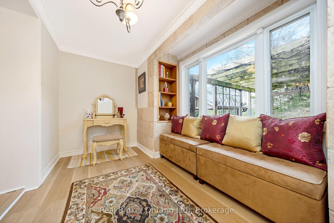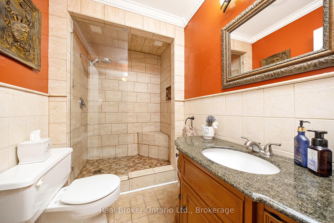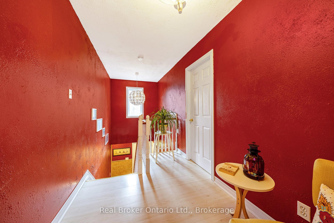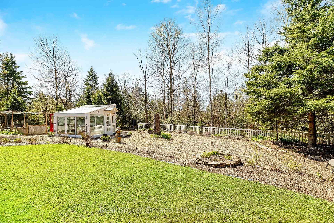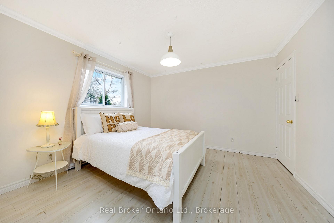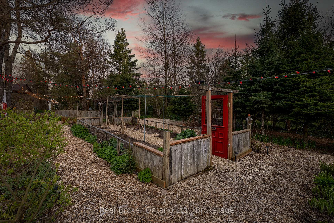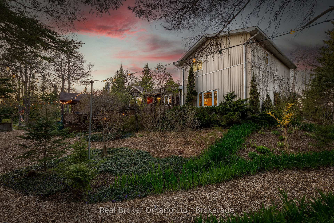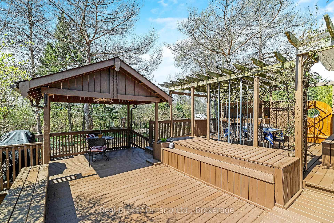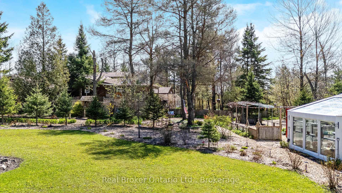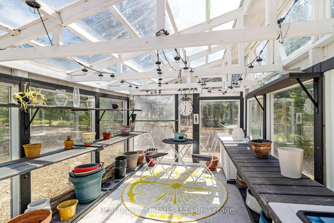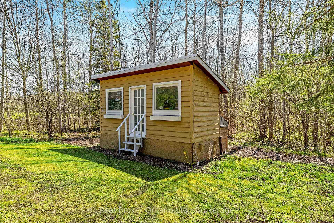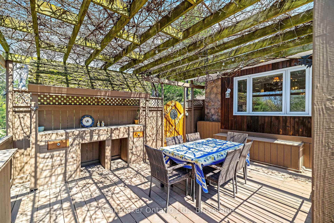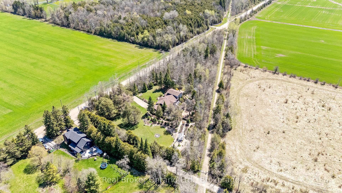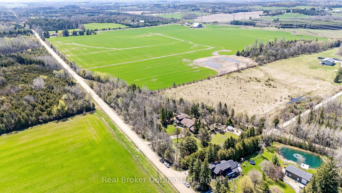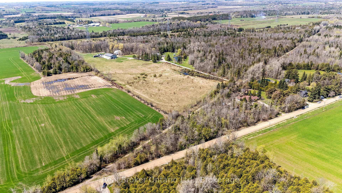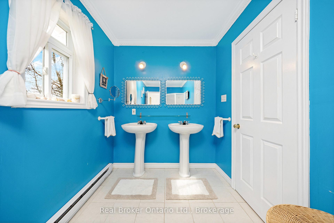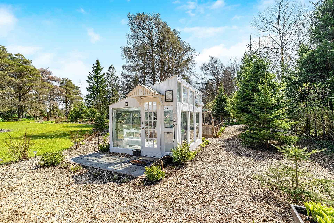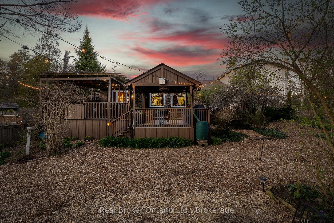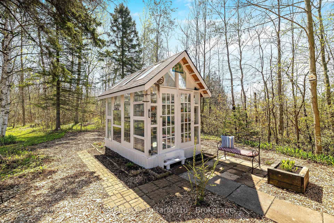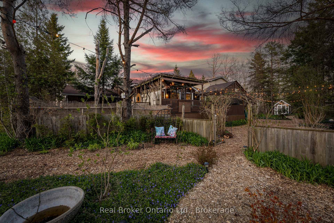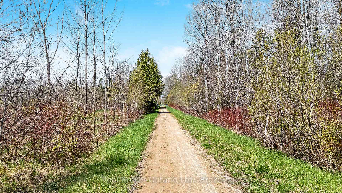$1,499,000
Available - For Sale
Listing ID: X12140954
6024 Fourth Line , Erin, L0N 1N0, Wellington
| A 2-Acre Private Paradise in Erin! Welcome to this beautifully maintained 5-bedroom, 3,000 sq ft home, nestled on a picturesque 2-acre lot and lovingly cared for by the current family. This property features a spacious 2-storey addition, offering versatile living space for modern family life and entertaining. Inside, you'll find a cozy family room with beamed ceilings and a fireplace, seamlessly connected to a charming wine room. The separate living and dining rooms boast oversized windows that flood the space with natural light, complemented by a wood stove to create a warm, inviting atmosphere year-round.The luxurious primary suite is located on the main floor and includes a walk-in closet, a private ensuite, and a bright sitting area with built-in shelves an ideal reading nook. Two additional bedrooms on the main level provide flexible options for family or guests. Upstairs, two more spacious bedrooms share a semi-ensuite bath, each with their own walk-in closets. Step outside to your dream oasis, complete with multi-level decks, patios, ambient lighting, and covered spaces perfect for outdoor dining and entertaining. Relax in the peaceful zen garden with year-round fountain. Featuring fully established perennial gardens, two greenhouses, a garden shed, and direct access to the scenic Cataract Trail.This is the perfect blend of peaceful country living with refined comfort, dont miss your chance to own this stunning retreat! |
| Price | $1,499,000 |
| Taxes: | $7760.07 |
| Assessment Year: | 2024 |
| Occupancy: | Owner |
| Address: | 6024 Fourth Line , Erin, L0N 1N0, Wellington |
| Acreage: | 2-4.99 |
| Directions/Cross Streets: | Fourth Line/Sideroad 27 |
| Rooms: | 11 |
| Bedrooms: | 5 |
| Bedrooms +: | 0 |
| Family Room: | T |
| Basement: | Unfinished |
| Level/Floor | Room | Length(ft) | Width(ft) | Descriptions | |
| Room 1 | Main | Living Ro | 22.76 | 20.57 | Separate Room, Large Window, Wood Stove |
| Room 2 | Main | Dining Ro | 16.47 | 14.96 | Tile Floor, Separate Room, Large Window |
| Room 3 | Main | Kitchen | 10.76 | 10.36 | Tile Floor, Custom Backsplash, Overlooks Frontyard |
| Room 4 | Main | Family Ro | 20.96 | 18.93 | Vinyl Floor, Fireplace, Beamed Ceilings |
| Room 5 | Main | Other | 11.78 | 10.86 | Tile Floor, B/I Bar, Overlooks Frontyard |
| Room 6 | Main | Primary B | 15.97 | 13.25 | Laminate, Walk-In Closet(s), 3 Pc Ensuite |
| Room 7 | Main | Sitting | 14.53 | 7.05 | Vinyl Floor, B/I Shelves, Overlooks Backyard |
| Room 8 | Main | Bedroom | 15.25 | 11.28 | Laminate, Closet, Window |
| Room 9 | Main | Bedroom | 10.43 | 10 | Vinyl Floor, Closet, Window |
| Room 10 | Second | Bedroom | 11.87 | 11.78 | Laminate, Walk-In Closet(s), Semi Ensuite |
| Room 11 | Second | Bedroom | 11.78 | 11.68 | Laminate, Walk-In Closet(s), Semi Ensuite |
| Washroom Type | No. of Pieces | Level |
| Washroom Type 1 | 3 | Main |
| Washroom Type 2 | 3 | Main |
| Washroom Type 3 | 4 | Second |
| Washroom Type 4 | 0 | |
| Washroom Type 5 | 0 |
| Total Area: | 0.00 |
| Approximatly Age: | 31-50 |
| Property Type: | Detached |
| Style: | 2-Storey |
| Exterior: | Board & Batten |
| Garage Type: | Attached |
| (Parking/)Drive: | Private Do |
| Drive Parking Spaces: | 10 |
| Park #1 | |
| Parking Type: | Private Do |
| Park #2 | |
| Parking Type: | Private Do |
| Pool: | None |
| Other Structures: | Greenhouse, Sh |
| Approximatly Age: | 31-50 |
| Approximatly Square Footage: | 2500-3000 |
| Property Features: | Wooded/Treed |
| CAC Included: | N |
| Water Included: | N |
| Cabel TV Included: | N |
| Common Elements Included: | N |
| Heat Included: | N |
| Parking Included: | N |
| Condo Tax Included: | N |
| Building Insurance Included: | N |
| Fireplace/Stove: | Y |
| Heat Type: | Forced Air |
| Central Air Conditioning: | None |
| Central Vac: | N |
| Laundry Level: | Syste |
| Ensuite Laundry: | F |
| Elevator Lift: | False |
| Sewers: | Septic |
$
%
Years
This calculator is for demonstration purposes only. Always consult a professional
financial advisor before making personal financial decisions.
| Although the information displayed is believed to be accurate, no warranties or representations are made of any kind. |
| Real Broker Ontario Ltd. |
|
|

Saleem Akhtar
Sales Representative
Dir:
647-965-2957
Bus:
416-496-9220
Fax:
416-496-2144
| Virtual Tour | Book Showing | Email a Friend |
Jump To:
At a Glance:
| Type: | Freehold - Detached |
| Area: | Wellington |
| Municipality: | Erin |
| Neighbourhood: | Rural Erin |
| Style: | 2-Storey |
| Approximate Age: | 31-50 |
| Tax: | $7,760.07 |
| Beds: | 5 |
| Baths: | 3 |
| Fireplace: | Y |
| Pool: | None |
Locatin Map:
Payment Calculator:


