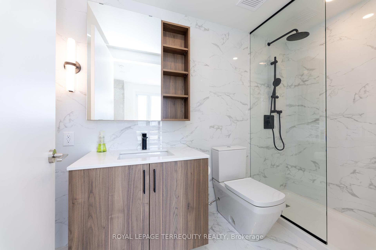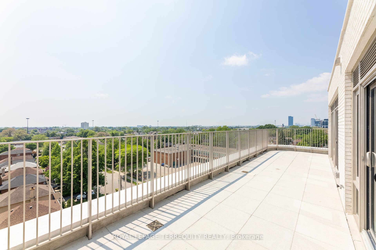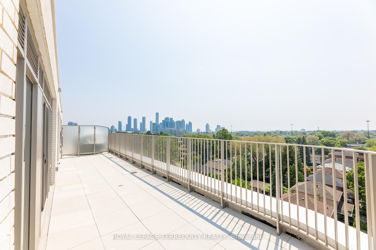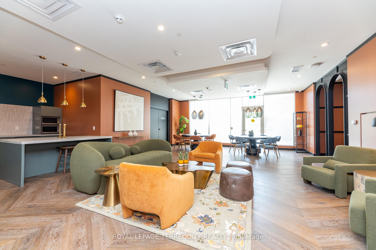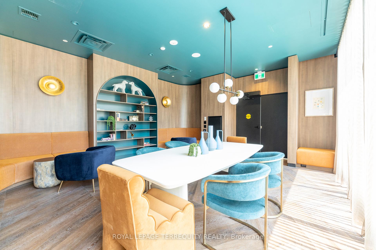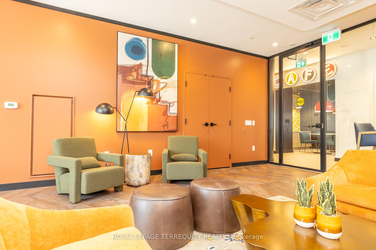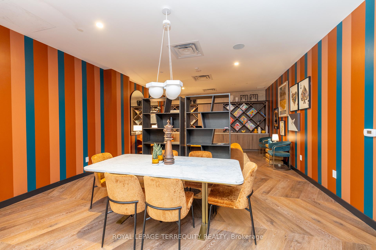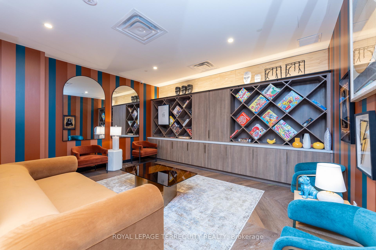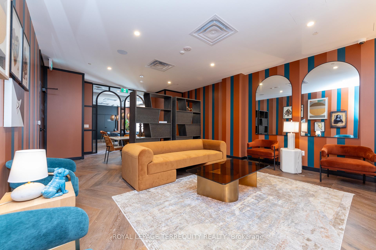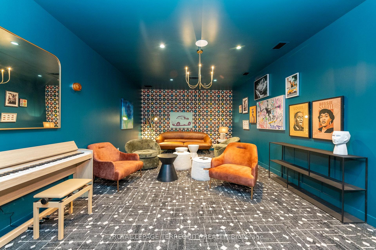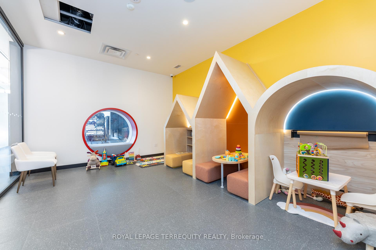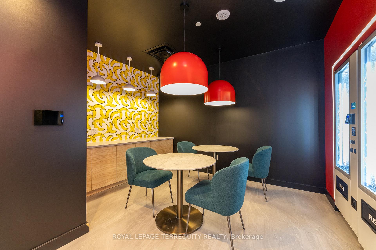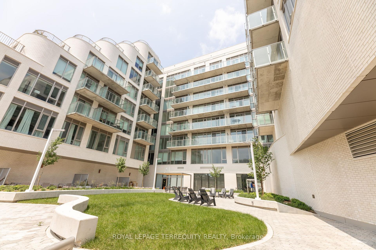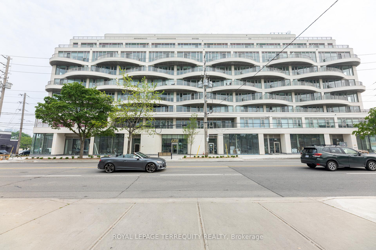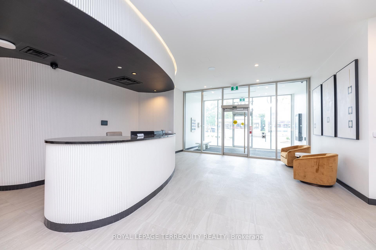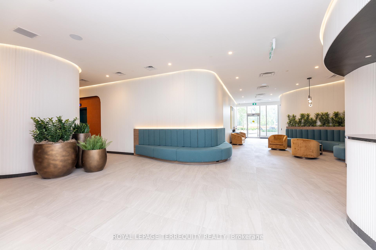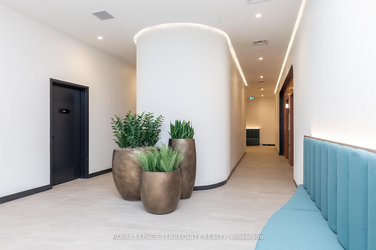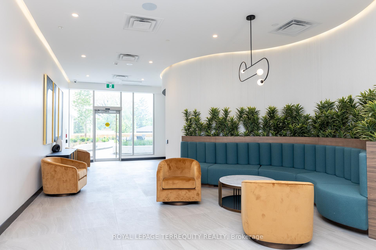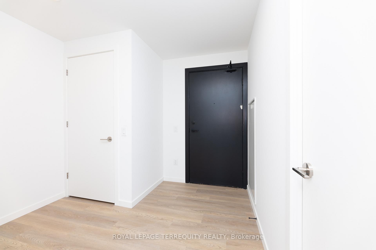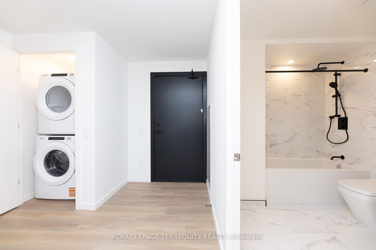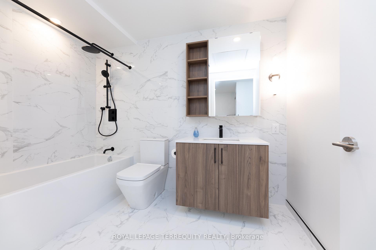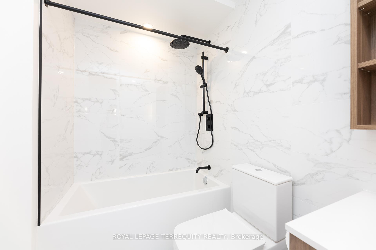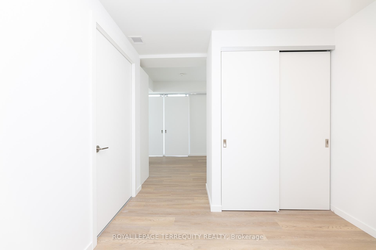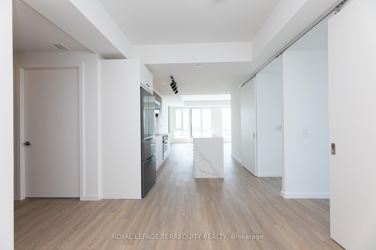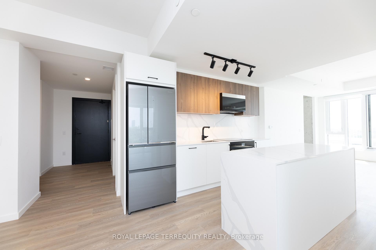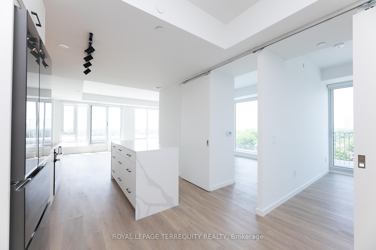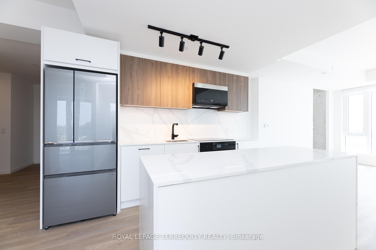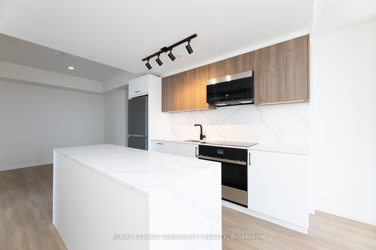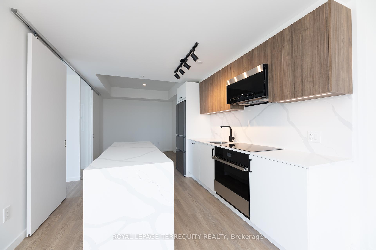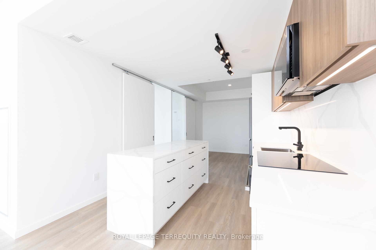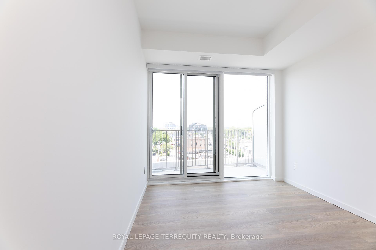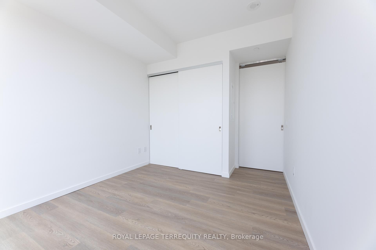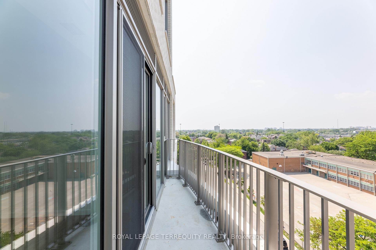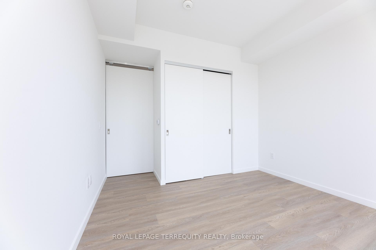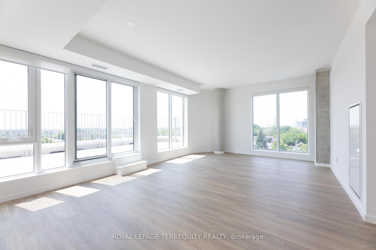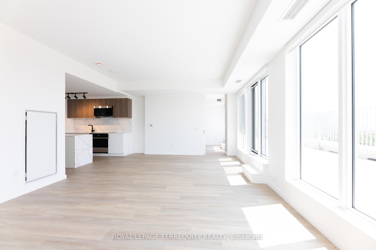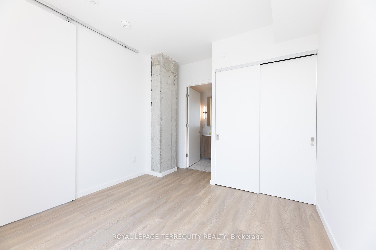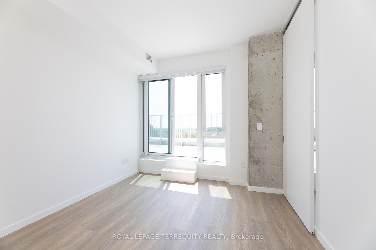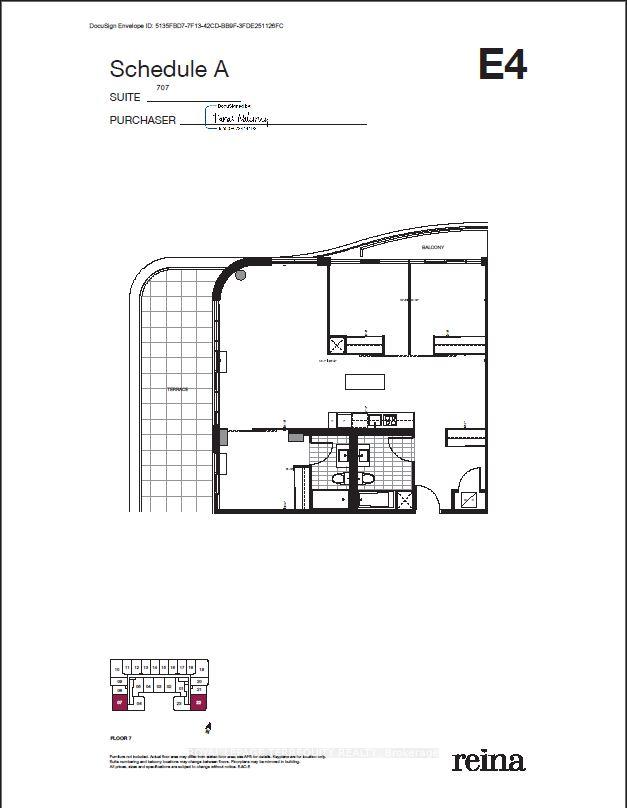$4,500
Available - For Rent
Listing ID: W12221555
689 The Queensway N/A , Toronto, M8Y 0C8, Toronto
| Executive Condo Living in the Heart of Stonegate-Queensway. Step into this Brand New, 1,200 Sq. F. 3-bed plus Den, 2-bath, South-West Corner Unit in Reina Condos, where Sophistication meets Style and Luxury! Spend Time on Your 300 Sq. F. south facing Terrace with views of Lake Ontario and the CN Tower or Find Your Tranquility on Your West-facing Balcony for an Afternoon Coffee. Enjoy Hosting in your 9 Foot Ceiling Open Concept Living/Dining/Kitchen/Den area with Floor-to-Ceiling Windows Overlooking the City. Designed with Luxury in mind, this Condo has Full Upgrades and Amenities for Comfortable Living- Stainless Steel Appliances, Full Size Fridge/Microwave, Full-Size Ensuite Washer/Dryer, a Waterfall Centre Island, Built-In Remote Operated Blinds, EV-charger for your Electronic Vehicle, High-Speed Internet, Bike Storage, Pet-Washing Station and a Storage Unit. Ideal for those looking for Spacious Condo Living with Unique State of the Art Amenities and fast/easy access to Downtown Toronto. Spend time in Your Private Fenced-In Courtyard, Play Piano in the Music Room, Workout in the Fitness Studio, or Unwind from Your Day in Serene Yoga Studio, The Library or The Games Room. Children can enjoy their time in the Children's Play Area or Grab Snacks in the Cafe! Walking Distance to Public Transit, Grocery Stores, Schools, Cafes/Restaurants, and the Mimico GO. This Condo can be Fully Furnished upon Request. A Second Parking Spot is Available for an Additional Cost. Please Contact Listing Agent. |
| Price | $4,500 |
| Taxes: | $0.00 |
| Deposit Required: | True |
| Occupancy: | Vacant |
| Address: | 689 The Queensway N/A , Toronto, M8Y 0C8, Toronto |
| Postal Code: | M8Y 0C8 |
| Province/State: | Toronto |
| Directions/Cross Streets: | The Queensway & Royal York Rd. |
| Level/Floor | Room | Length(ft) | Width(ft) | Descriptions | |
| Room 1 | Flat | Living Ro | 21.29 | 14.1 | Combined w/Dining, W/O To Terrace, Window Floor to Ceil |
| Room 2 | Flat | Dining Ro | 21.29 | 14.1 | Combined w/Living, W/O To Terrace, Window Floor to Ceil |
| Room 3 | Flat | Kitchen | 10.3 | 7.68 | Centre Island, Open Concept, B/I Appliances |
| Room 4 | Flat | Primary B | 10.4 | 9.09 | 3 Pc Ensuite, W/O To Terrace, South View |
| Room 5 | Flat | Bedroom 2 | 9.81 | 10.3 | W/O To Balcony, Closet, West View |
| Room 6 | Flat | Bedroom 3 | 9.81 | 9.09 | Balcony, Closet, West View |
| Room 7 | Flat | Den | 8.36 | 9.71 | Open Concept |
| Washroom Type | No. of Pieces | Level |
| Washroom Type 1 | 4 | Flat |
| Washroom Type 2 | 3 | Flat |
| Washroom Type 3 | 0 | |
| Washroom Type 4 | 0 | |
| Washroom Type 5 | 0 |
| Total Area: | 0.00 |
| Approximatly Age: | New |
| Washrooms: | 2 |
| Heat Type: | Heat Pump |
| Central Air Conditioning: | Central Air |
| Although the information displayed is believed to be accurate, no warranties or representations are made of any kind. |
| ROYAL LEPAGE TERREQUITY REALTY |
|
|

Saleem Akhtar
Sales Representative
Dir:
647-965-2957
Bus:
416-496-9220
Fax:
416-496-2144
| Virtual Tour | Book Showing | Email a Friend |
Jump To:
At a Glance:
| Type: | Com - Condo Apartment |
| Area: | Toronto |
| Municipality: | Toronto W07 |
| Neighbourhood: | Stonegate-Queensway |
| Style: | Apartment |
| Approximate Age: | New |
| Beds: | 3+1 |
| Baths: | 2 |
| Fireplace: | N |
Locatin Map:

