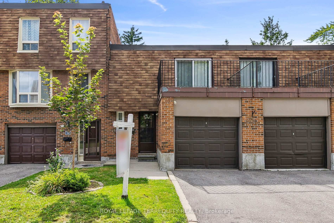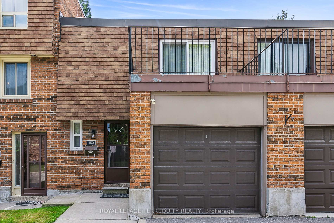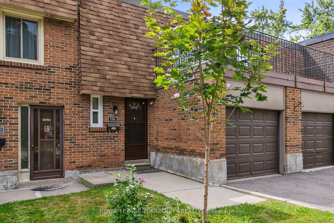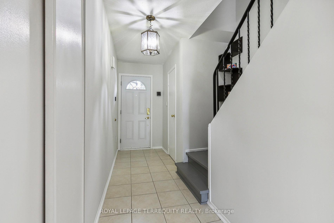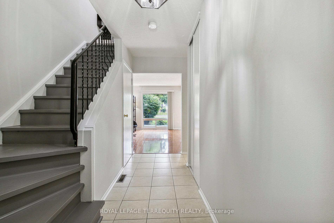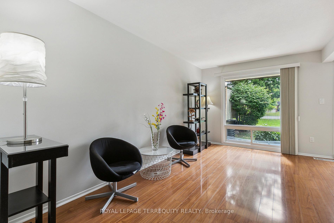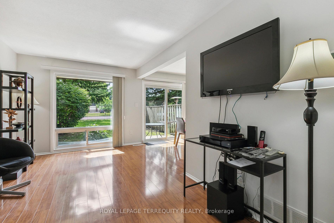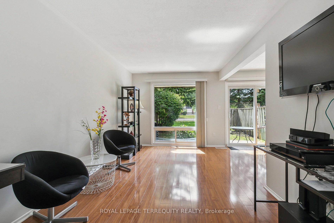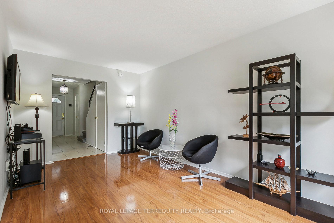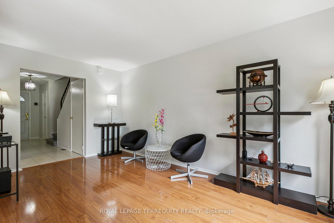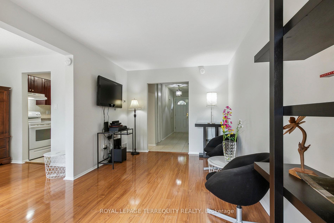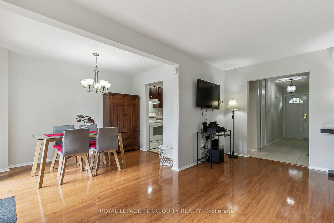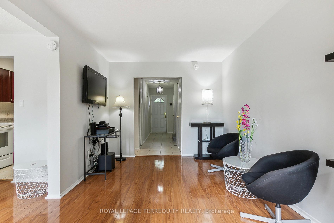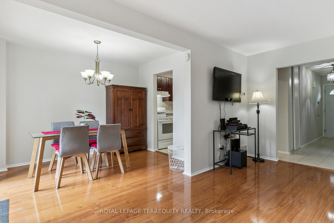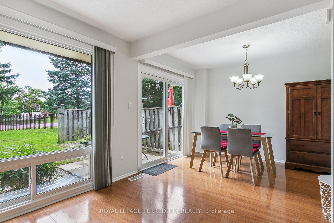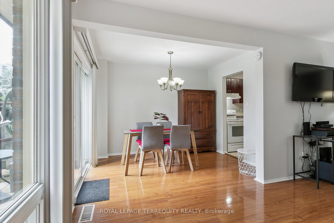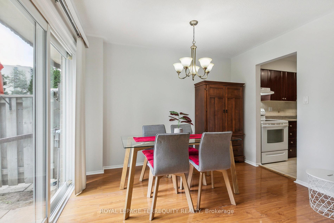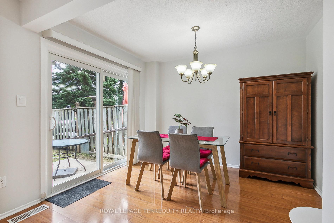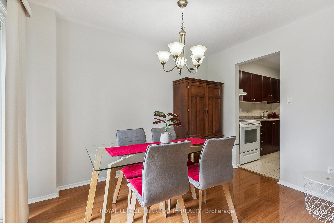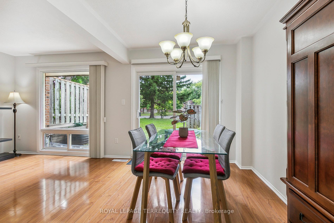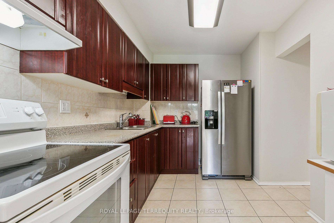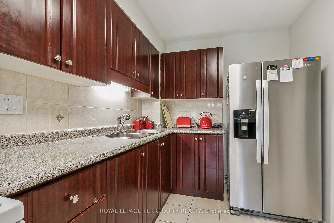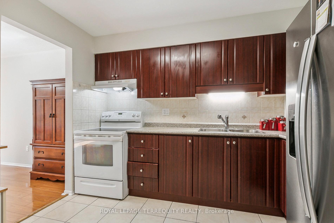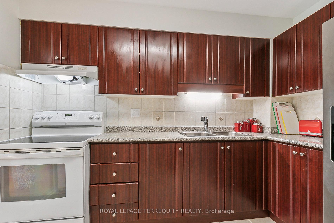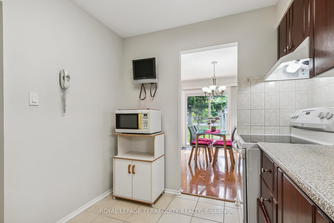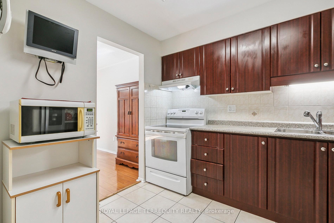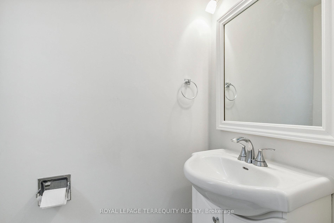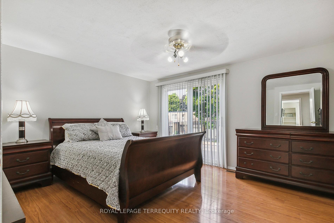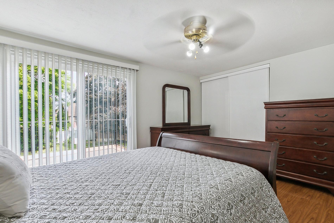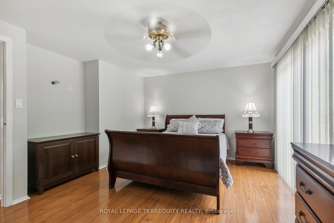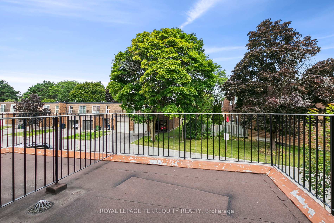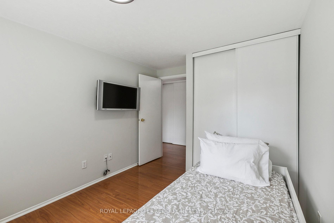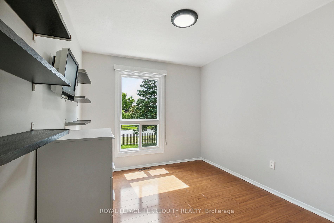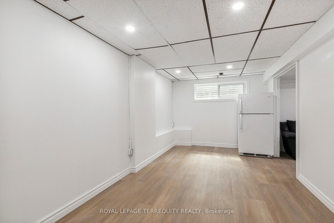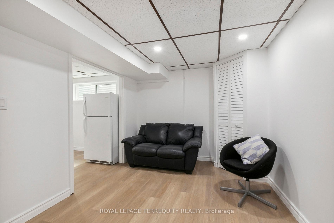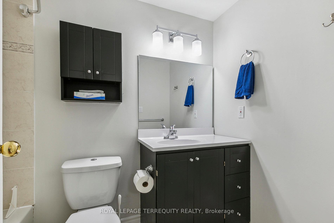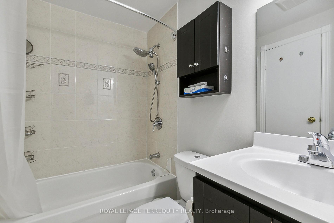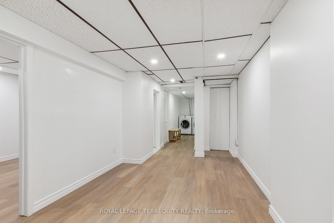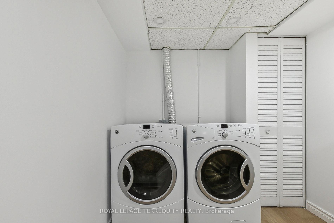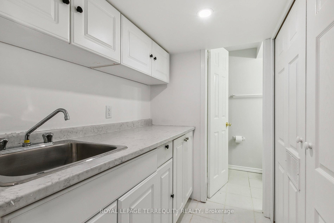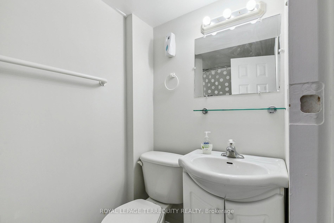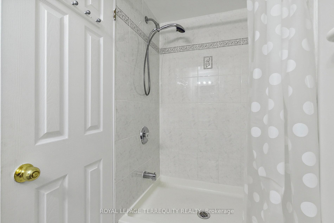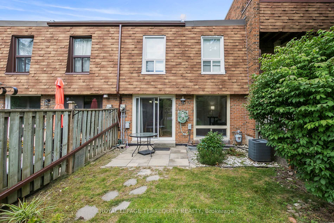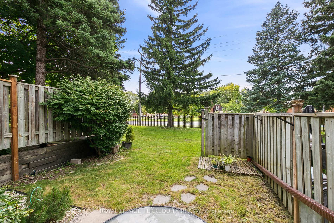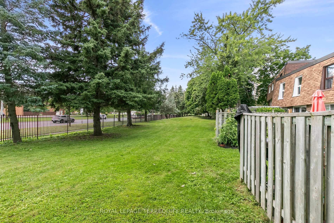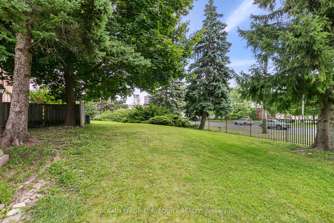$868,800
Available - For Sale
Listing ID: E12202824
139 Huntingdale Boul , Toronto, M1W 1T2, Toronto
| Welcome to this beautifully upgraded 3-bedroom, 3-bathroom townhouse nestled in a quiet, family-friendly enclave offering space, style, and unbeatable convenience. The main floor features a bright, open-concept living and dining area with a large south facing window and a walk-out to a private backyard patio perfect for relaxing or entertaining. The modern kitchen, completely renovated in March 2025, showcases brand-new shaker-style cabinetry, quartz counter, a deep under-mount sink, pantry, coffee bar, and stainless-steel Stove, Stove hood, Fridge and Dishwasher. On the second floor, the spacious primary bedroom offers a large closet and walk-out to a private terrace. Two additional bedrooms enjoy large, bright south-facing windows. A stylish 4-piece bath and linen closet complete the upper level The fully finished basement (2024) provides exceptional flexibility with luxury vinyl flooring and pot lights throughout. Enjoy a kitchenette, 3-piece bathroom, laundry room, recreation room, den, and generous storage ideal for a home office or media room. Recent upgrades include a new electrical panel (2024). Low-maintenance fees cover Bell Fibe high-speed internet and TV, as well as water a rare value! The complex also features ample visitor parking and is set within a peaceful community enclave. Prime location with easy access to 24-hour TTC bus service just one bus to Seneca College and direct subway access to downtown Toronto. Close to top-rated schools, parks, Bridlewood Mall, and major highways 404, 401, and 407. This move-in-ready home checks all the boxes ideal for families, professionals, or investors looking for space, upgrades, and an unbeatable location. |
| Price | $868,800 |
| Taxes: | $2982.72 |
| Occupancy: | Vacant |
| Address: | 139 Huntingdale Boul , Toronto, M1W 1T2, Toronto |
| Postal Code: | M1W 1T2 |
| Province/State: | Toronto |
| Directions/Cross Streets: | Warden Ave / Finch Ave |
| Level/Floor | Room | Length(ft) | Width(ft) | Descriptions | |
| Room 1 | Main | Living Ro | 15.65 | 9.58 | Laminate, Open Concept, Combined w/Dining |
| Room 2 | Main | Dining Ro | 10.79 | 8.1 | Laminate, Combined w/Living, W/O To Patio |
| Room 3 | Main | Kitchen | 10.76 | 8.2 | Ceramic Floor, Backsplash, Pantry |
| Room 4 | Second | Primary B | 14.89 | 11.41 | Laminate, Closet, 4 Pc Bath |
| Room 5 | Second | Bedroom 2 | 11.28 | 9.35 | Laminate, Closet |
| Room 6 | Second | Bedroom 3 | 11.94 | 10.2 | Laminate, Closet |
| Room 7 | Basement | Recreatio | 18.24 | 8.79 | Laminate, 3 Pc Bath |
| Room 8 | Basement | Den | 12.76 | 8.95 | Laminate |
| Washroom Type | No. of Pieces | Level |
| Washroom Type 1 | 4 | Second |
| Washroom Type 2 | 2 | Ground |
| Washroom Type 3 | 4 | Basement |
| Washroom Type 4 | 0 | |
| Washroom Type 5 | 0 |
| Total Area: | 0.00 |
| Washrooms: | 3 |
| Heat Type: | Forced Air |
| Central Air Conditioning: | Central Air |
$
%
Years
This calculator is for demonstration purposes only. Always consult a professional
financial advisor before making personal financial decisions.
| Although the information displayed is believed to be accurate, no warranties or representations are made of any kind. |
| ROYAL LEPAGE TERREQUITY REALTY |
|
|

Saleem Akhtar
Sales Representative
Dir:
647-965-2957
Bus:
416-496-9220
Fax:
416-496-2144
| Virtual Tour | Book Showing | Email a Friend |
Jump To:
At a Glance:
| Type: | Com - Condo Townhouse |
| Area: | Toronto |
| Municipality: | Toronto E05 |
| Neighbourhood: | L'Amoreaux |
| Style: | 2-Storey |
| Tax: | $2,982.72 |
| Maintenance Fee: | $230 |
| Beds: | 3 |
| Baths: | 3 |
| Fireplace: | N |
Locatin Map:
Payment Calculator:

