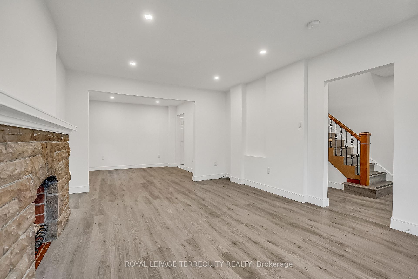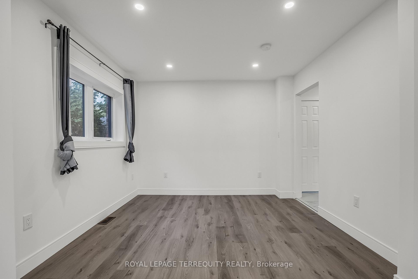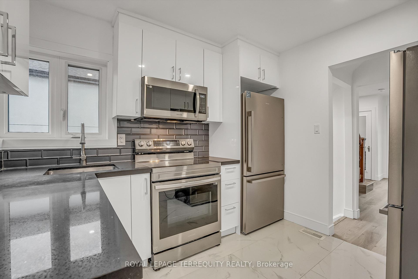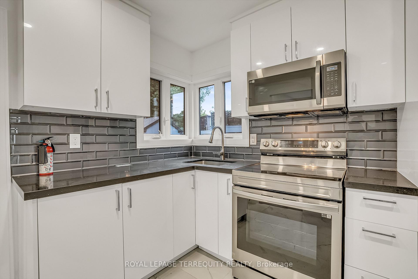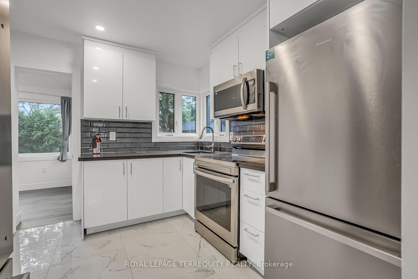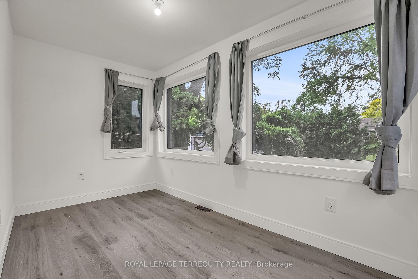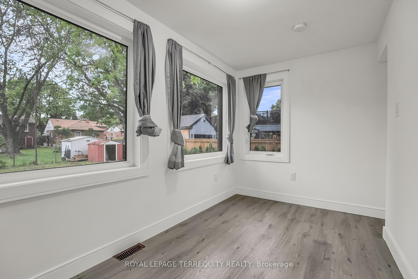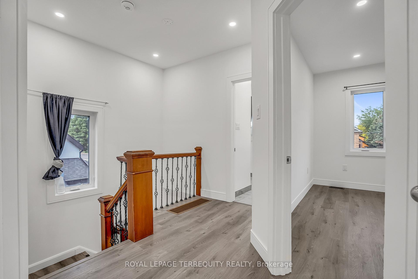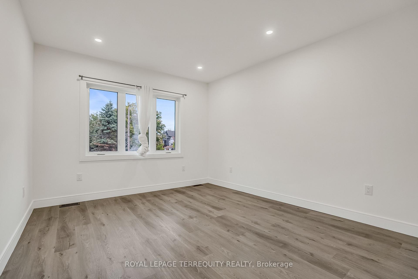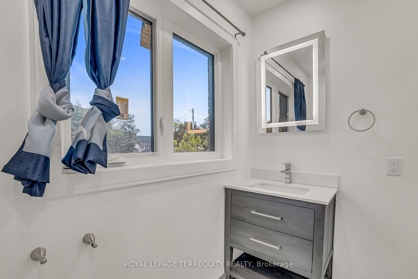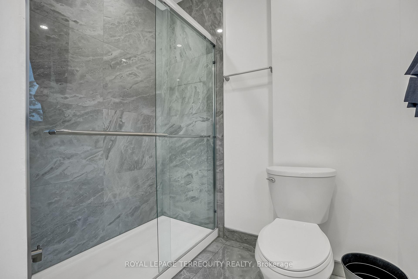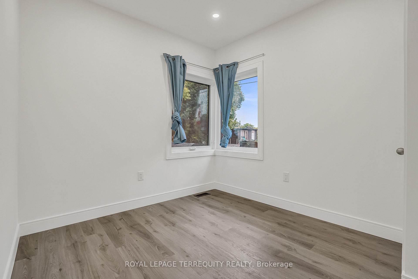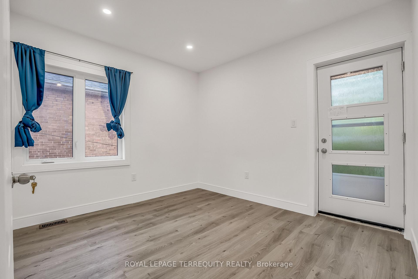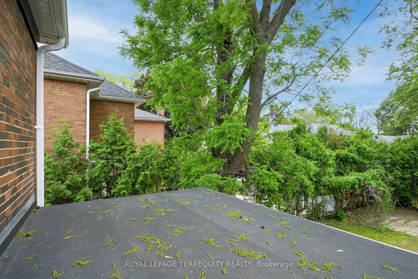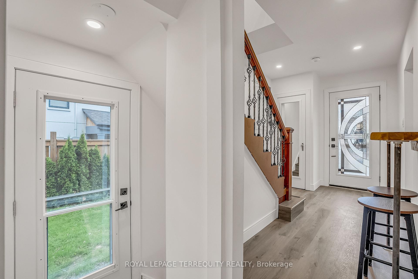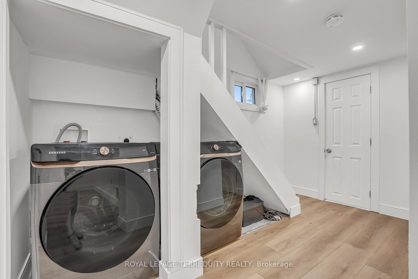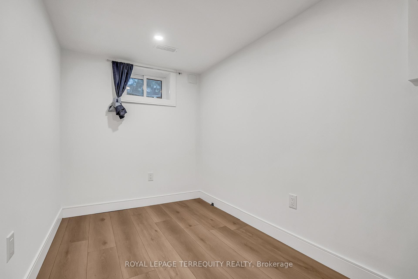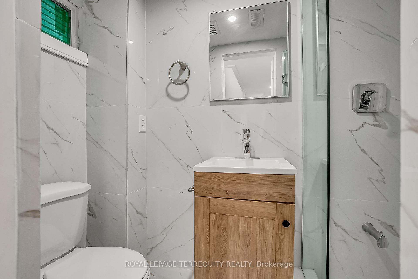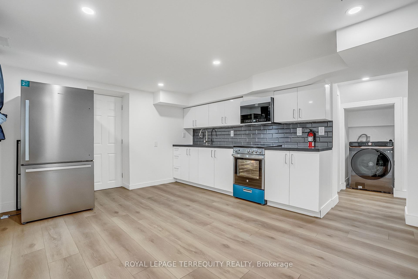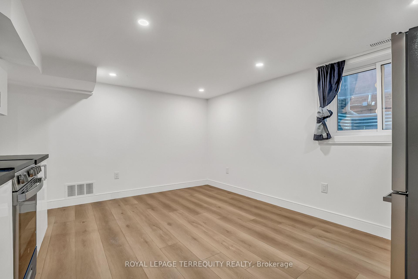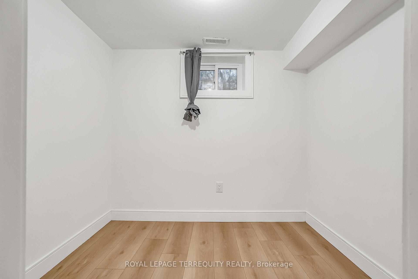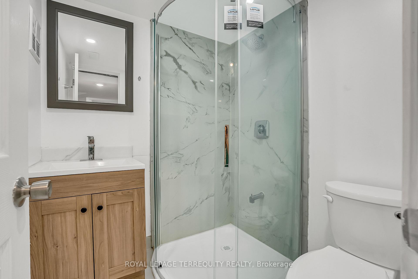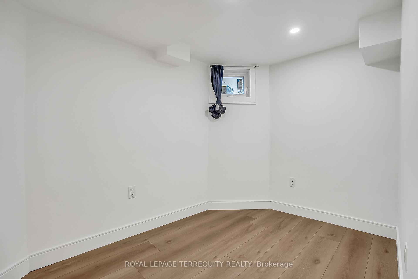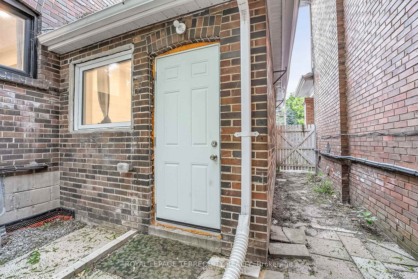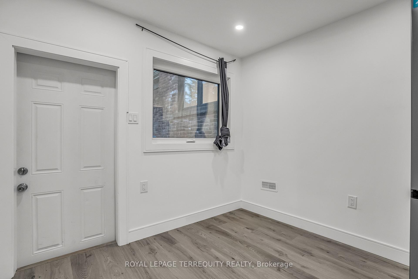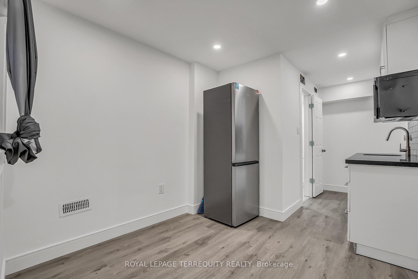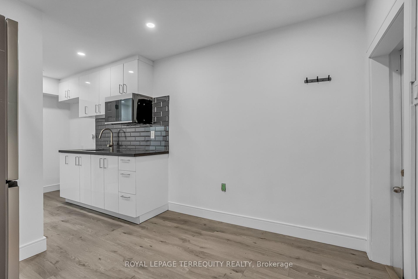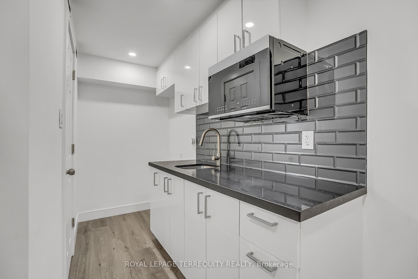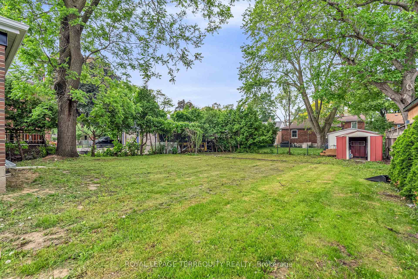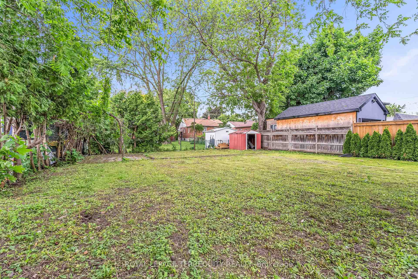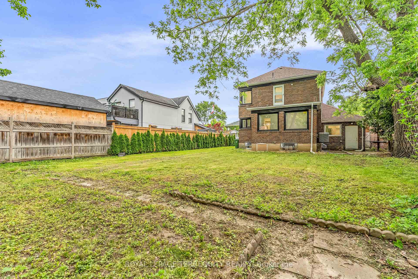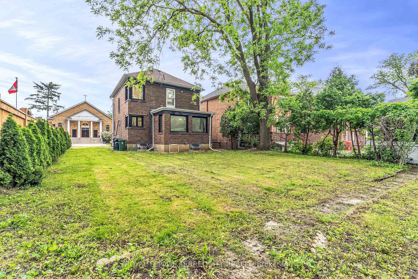$1,479,000
Available - For Sale
Listing ID: W12201219
102 Guestville Aven , Toronto, M6N 4N6, Toronto
| RECENTLY RENOVATED TORONTO HOME WITH 3 KITCHENS, 4 Bedrooms, Finished Basement and the Main Home is Complimented by a Separate Suite in the Garage with its Own Kitchen and Bathroom! All this On a 50 x 120.54ft LOT that can Potentially Accommodate for a Separate Garden Suite! Updated Top to Bottom Interior with Vinyl Flooring, Pot Lighting, Updated Electrical, Millwork, Doors, and More! Main Floor Offers an Open Concept Living and Dining Room, and an Office/Sunroom with Walk Out to Backyard Gorgeous Kitchen With Quartz Counters, Porcelain Floors, and Stainless Steel Appliances! The Separate Main Floor Suite (in Garage) has a Modern Kitchen as Well as a 3 Piece Bathroom! Finished Lower Level With Side Entrance, Pot Lights, Modern Eat in Kitchen, Rec Room, 2 Bathrooms and Three Bedrooms! Ideal Home For Larger Family or Potential Live in and Invest or Potential Investment Property! Mechanical Upgrades Include: Furnace, Waterproofing, Roof Shingles and Gutters, 200amp Electrical, Sump Pump with Battery Backup! This Renovated Home is Steps Away from the Future Eglinton LRT, Up Express, Shopping, Schools, Parks and All that Toronto has to Offer! |
| Price | $1,479,000 |
| Taxes: | $4205.90 |
| Occupancy: | Vacant |
| Address: | 102 Guestville Aven , Toronto, M6N 4N6, Toronto |
| Directions/Cross Streets: | Eglinton and Black Creek |
| Rooms: | 7 |
| Rooms +: | 5 |
| Bedrooms: | 4 |
| Bedrooms +: | 3 |
| Family Room: | F |
| Basement: | Separate Ent, Finished |
| Level/Floor | Room | Length(ft) | Width(ft) | Descriptions | |
| Room 1 | Main | Foyer | 12.99 | 7.15 | Closet, B/I Bar, Open Concept |
| Room 2 | Main | Living Ro | 17.74 | 12.33 | Vinyl Floor, Brick Fireplace, Picture Window |
| Room 3 | Main | Dining Ro | 10.66 | 9.91 | Vinyl Floor, Open Concept |
| Room 4 | Main | Kitchen | 9.74 | 8.92 | Renovated, Quartz Counter, Stainless Steel Appl |
| Room 5 | Main | Sunroom | 12.4 | 6.82 | Vinyl Floor, 4 Pc Bath, Closet |
| Room 6 | Main | Great Roo | 17.15 | 8.82 | Combined w/Kitchen, 3 Pc Ensuite, Separate Room |
| Room 7 | Upper | Primary B | 13.32 | 11.32 | His and Hers Closets, 3 Pc Bath |
| Room 8 | Upper | Bedroom 2 | 10.76 | 9.84 | Overlooks Backyard, Closet, W/O To Balcony |
| Room 9 | Upper | Bedroom 3 | 10 | 8.76 | Vinyl Floor, Overlooks Backyard, Closet |
| Room 10 | Basement | Kitchen | 14.17 | 12.23 | Modern Kitchen, Pot Lights, Eat-in Kitchen |
| Room 11 | Basement | Recreatio | 14.17 | 12.23 | Open Concept, Combined w/Kitchen, Large Window |
| Room 12 | Basement | Bedroom | 9.74 | 6.43 | Closet, 3 Pc Bath, Window |
| Room 13 | Basement | Bedroom | 7.84 | 6.43 | Vinyl Floor, Window |
| Room 14 | Basement | Bedroom | 9.32 | 6.66 | Closet, 3 Pc Bath, Vinyl Floor |
| Room 15 | Basement | Furnace R | 6 | 5.84 | Open Concept |
| Washroom Type | No. of Pieces | Level |
| Washroom Type 1 | 4 | Main |
| Washroom Type 2 | 3 | Upper |
| Washroom Type 3 | 3 | Main |
| Washroom Type 4 | 3 | Basement |
| Washroom Type 5 | 0 |
| Total Area: | 0.00 |
| Property Type: | Detached |
| Style: | 2-Storey |
| Exterior: | Brick |
| Garage Type: | Attached |
| (Parking/)Drive: | Private Do |
| Drive Parking Spaces: | 2 |
| Park #1 | |
| Parking Type: | Private Do |
| Park #2 | |
| Parking Type: | Private Do |
| Park #3 | |
| Parking Type: | Private |
| Pool: | None |
| Other Structures: | Garden Shed, S |
| Approximatly Square Footage: | 1500-2000 |
| Property Features: | Park, Public Transit |
| CAC Included: | N |
| Water Included: | N |
| Cabel TV Included: | N |
| Common Elements Included: | N |
| Heat Included: | N |
| Parking Included: | N |
| Condo Tax Included: | N |
| Building Insurance Included: | N |
| Fireplace/Stove: | Y |
| Heat Type: | Forced Air |
| Central Air Conditioning: | Central Air |
| Central Vac: | N |
| Laundry Level: | Syste |
| Ensuite Laundry: | F |
| Sewers: | Sewer |
$
%
Years
This calculator is for demonstration purposes only. Always consult a professional
financial advisor before making personal financial decisions.
| Although the information displayed is believed to be accurate, no warranties or representations are made of any kind. |
| ROYAL LEPAGE TERREQUITY REALTY |
|
|

Saleem Akhtar
Sales Representative
Dir:
647-965-2957
Bus:
416-496-9220
Fax:
416-496-2144
| Virtual Tour | Book Showing | Email a Friend |
Jump To:
At a Glance:
| Type: | Freehold - Detached |
| Area: | Toronto |
| Municipality: | Toronto W04 |
| Neighbourhood: | Mount Dennis |
| Style: | 2-Storey |
| Tax: | $4,205.9 |
| Beds: | 4+3 |
| Baths: | 4 |
| Fireplace: | Y |
| Pool: | None |
Locatin Map:
Payment Calculator:



