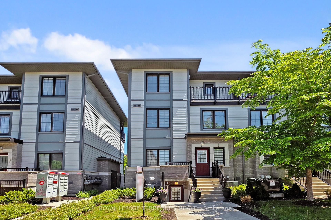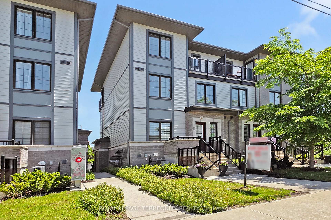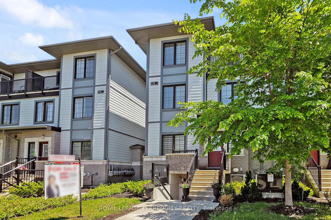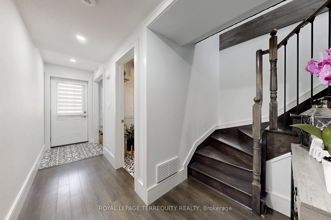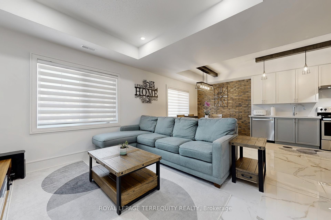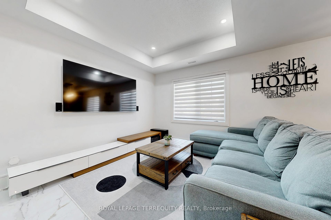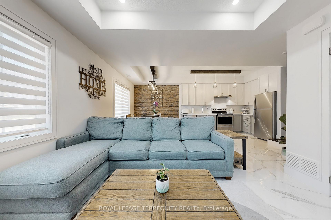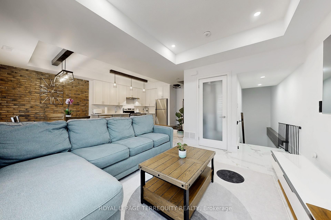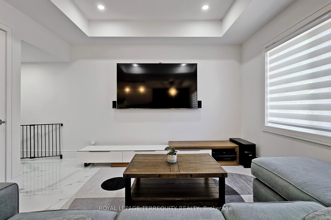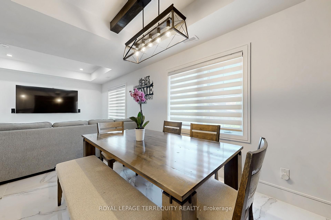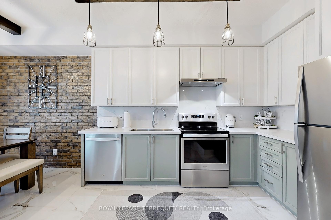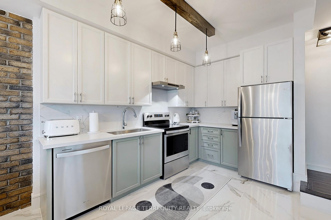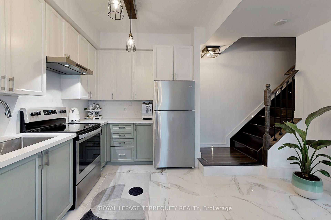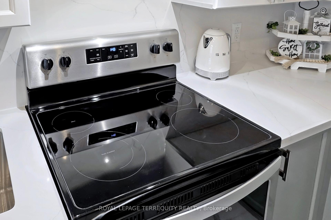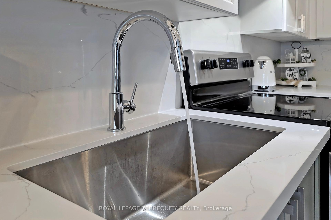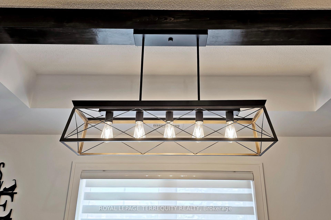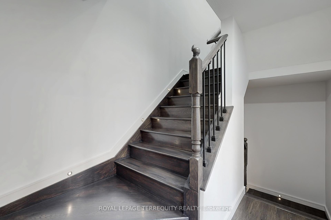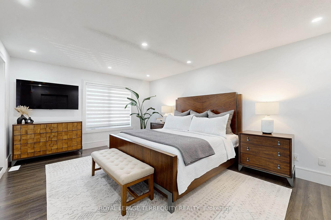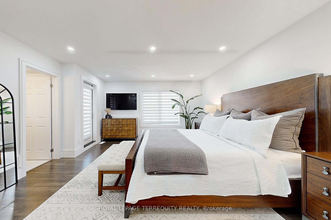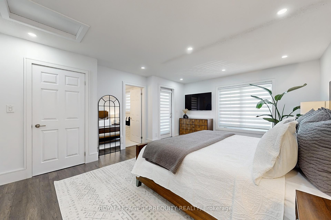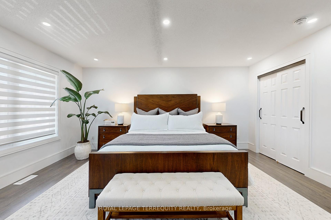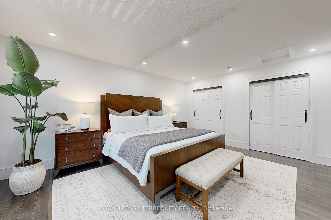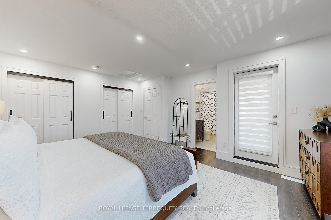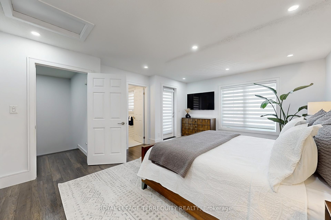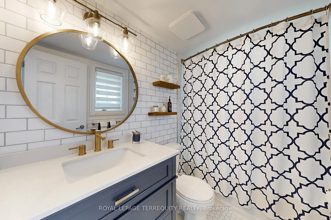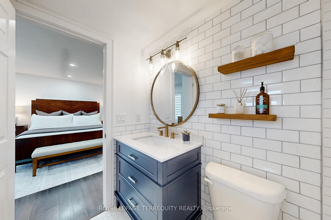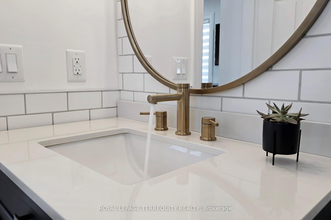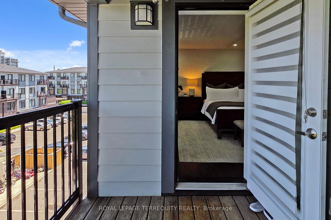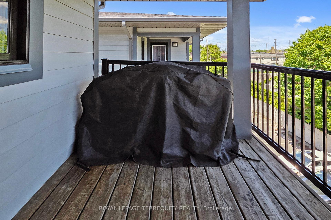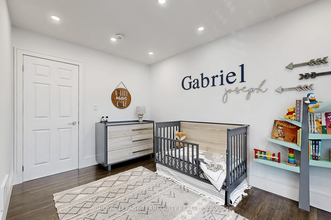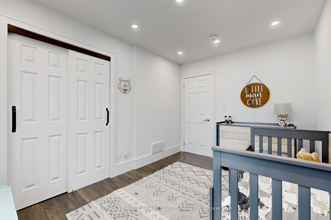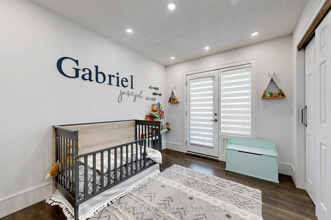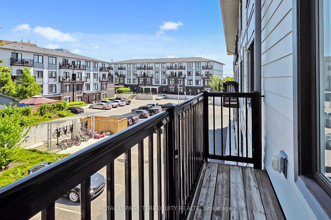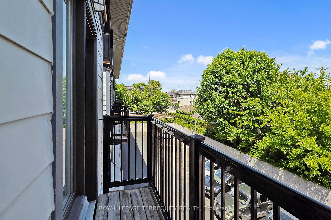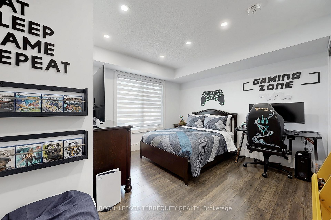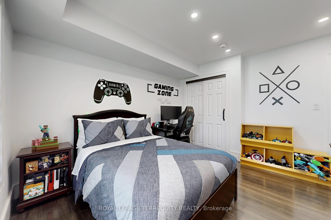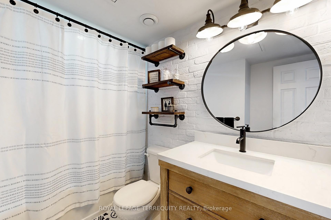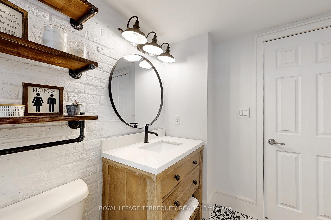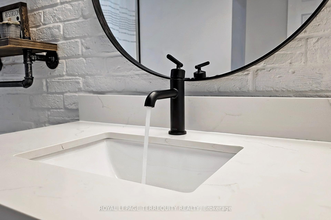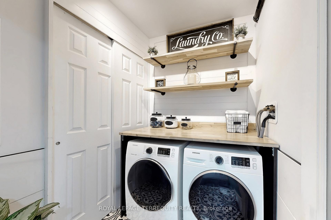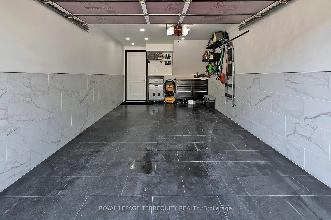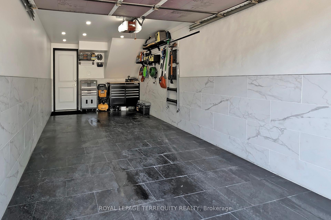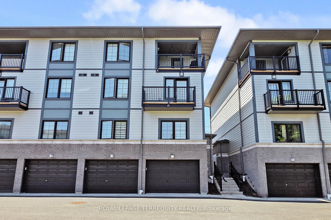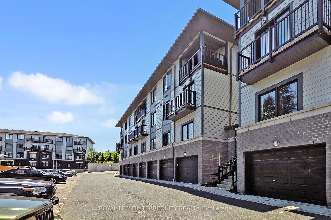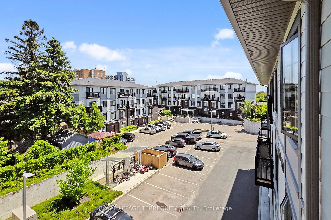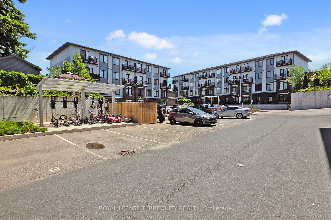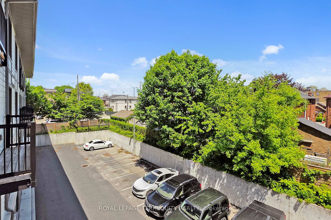$869,900
Available - For Sale
Listing ID: W12176451
15 Forbes Aven , Toronto, M6M 0B5, Toronto
| Welcome to this beautifully upgraded modern corner-unit condo townhouse, approximately 5 years old, offering 3 spacious bedrooms, 2 full bathrooms, and an attached garage in a vibrant Toronto community. This corner unit feels like a semi-detached home, offering extra light, privacy, and outdoor space. The owner has invested a significant amount of money in upgrading the entire home and has kept this beautiful house in excellent condition with exceptional maintenance. This sun-filled home boasts a bright, open layout with sleek new flooring (2023), a custom living room with a brick accent wall, pot lights throughout (2021), and two fully upgraded bathrooms (2021). The upgraded kitchen features modern cabinetry, quartz countertops, and stainless steel appliances, including a new washer (2024), dishwasher (2025), and hood fan (2024). Two of the bedrooms walk out to a private terrace, perfect for enjoying the sunshine and relaxing outdoors. Elegant details include custom stair lighting and a stylish high-end railing. A second parking spot is available for rent, offering flexibility for buyers who need extra parking. Ideally located steps from the bus stop, parks, and just minutes from schools, Walmart, Costco, Nation Supermarket, and Yorkdale Mall, with quick access to Highways 401, 400, and 407. This location is unbeatable. Perfect for first-time buyers and families seeking modern, " MOVE IN READY " living with top-tier upgrades. Dont miss your opportunity to view this gorgeous home. |
| Price | $869,900 |
| Taxes: | $3504.91 |
| Occupancy: | Owner |
| District: | W03 |
| Address: | 15 Forbes Aven , Toronto, M6M 0B5, Toronto |
| Postal Code: | M6M 0B5 |
| Province/State: | Toronto |
| Directions/Cross Streets: | Rogers Rd / Weston Rd |
| Level/Floor | Room | Length(ft) | Width(ft) | Descriptions | |
| Room 1 | Main | Living Ro | 12.14 | 11.15 | Open Concept, Large Window, Pot Lights |
| Room 2 | Main | Dining Ro | 11.15 | 7.54 | Open Concept, Combined w/Living, Large Window |
| Room 3 | Main | Kitchen | 13.12 | 11.15 | Stainless Steel Appl, Quartz Counter, Open Concept |
| Room 4 | Second | Bedroom 2 | 13.12 | 12.14 | Pot Lights, Large Window, Double Closet |
| Room 5 | Second | Bedroom 3 | 12.14 | 8.86 | Pot Lights, Double Closet, W/O To Terrace |
| Room 6 | Second | Bathroom | 9.18 | 6.56 | 4 Pc Bath, Ceramic Floor, Ceramic Sink |
| Room 7 | Third | Primary B | 17.06 | 13.78 | Pot Lights, His and Hers Closets, W/O To Terrace |
| Room 8 | Basement | Laundry | 6.23 | 5.41 | Pot Lights, Ceramic Floor |
| Washroom Type | No. of Pieces | Level |
| Washroom Type 1 | 4 | Second |
| Washroom Type 2 | 4 | Third |
| Washroom Type 3 | 0 | |
| Washroom Type 4 | 0 | |
| Washroom Type 5 | 0 |
| Total Area: | 0.00 |
| Approximatly Age: | 0-5 |
| Sprinklers: | Carb |
| Washrooms: | 2 |
| Heat Type: | Forced Air |
| Central Air Conditioning: | Central Air |
| Elevator Lift: | False |
$
%
Years
This calculator is for demonstration purposes only. Always consult a professional
financial advisor before making personal financial decisions.
| Although the information displayed is believed to be accurate, no warranties or representations are made of any kind. |
| ROYAL LEPAGE TERREQUITY REALTY |
|
|

Saleem Akhtar
Sales Representative
Dir:
647-965-2957
Bus:
416-496-9220
Fax:
416-496-2144
| Book Showing | Email a Friend |
Jump To:
At a Glance:
| Type: | Com - Condo Townhouse |
| Area: | Toronto |
| Municipality: | Toronto W03 |
| Neighbourhood: | Keelesdale-Eglinton West |
| Style: | 3-Storey |
| Approximate Age: | 0-5 |
| Tax: | $3,504.91 |
| Maintenance Fee: | $760.46 |
| Beds: | 3 |
| Baths: | 2 |
| Fireplace: | N |
Locatin Map:
Payment Calculator:

