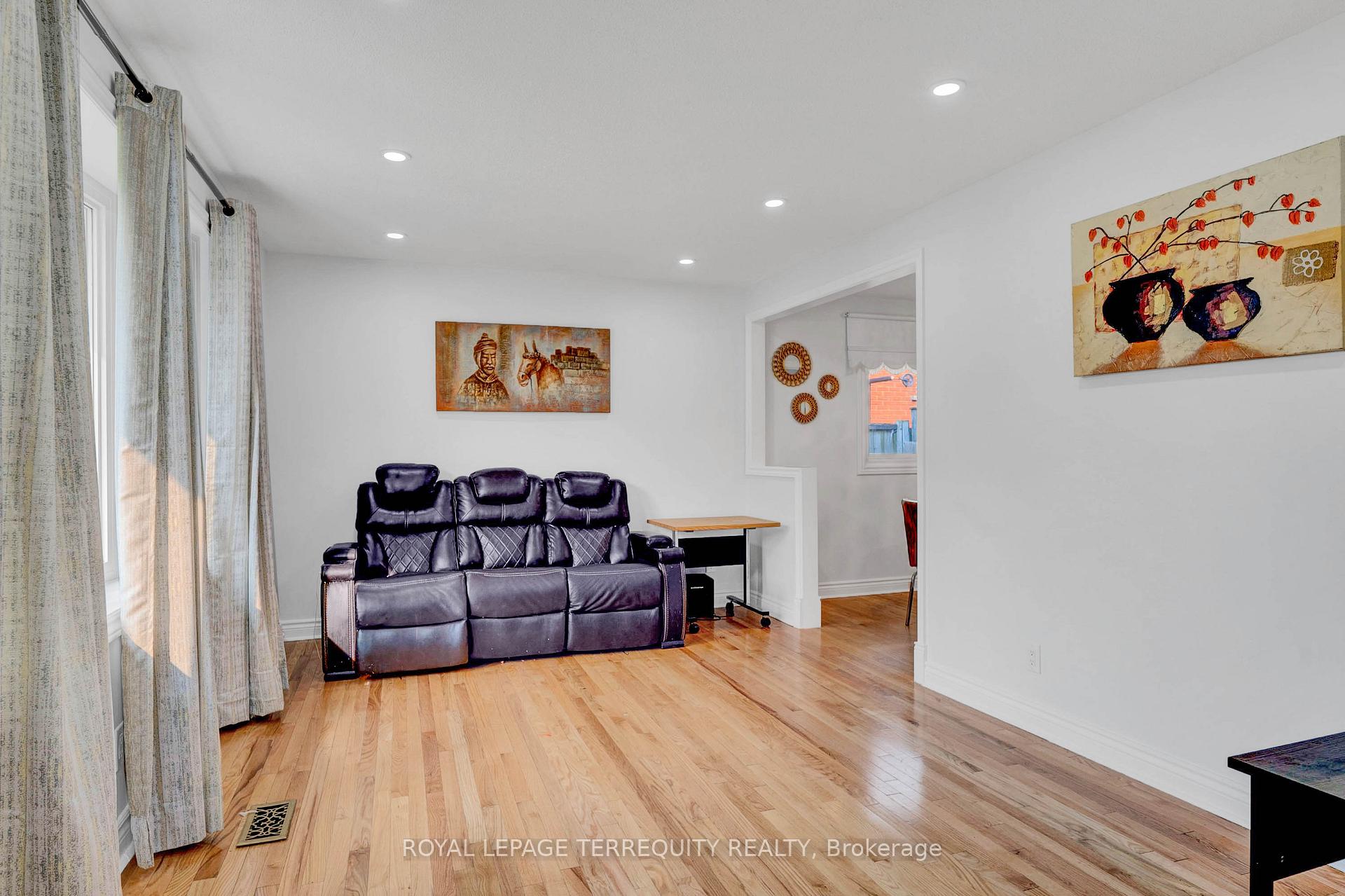$775,000
Available - For Sale
Listing ID: X12198386
7 Anderson Driv , Cambridge, N1R 6E6, Waterloo
| Beautiful East Galt, back split home, move in ready, 3+2 bedrooms, 2 bathrooms, fully finished basement and private fully fenced backyard. As you enter you feel the ambiance of great energy, natural light, freshly painted. Stunning hardwood throughout the main level, newer kitchen with amble cabinet and countertop space. Upstairs youll find 3 bedrooms, spa like, 4- piece washroom. Downstairs is completely finished on both levels, with a side entrance. Windows, doors, siding, roof (2014), Kitchen (2015), main bath (2018), 2nd bath (2020), Kitchen countertop (2024), Dishwasher (2024), Bsmnt Fridge (2022), New Driveway (2024), New paint (2025). |
| Price | $775,000 |
| Taxes: | $4134.00 |
| Assessment Year: | 2024 |
| Occupancy: | Owner |
| Address: | 7 Anderson Driv , Cambridge, N1R 6E6, Waterloo |
| Directions/Cross Streets: | Myers Rd & Elgin St S |
| Rooms: | 7 |
| Rooms +: | 5 |
| Bedrooms: | 3 |
| Bedrooms +: | 2 |
| Family Room: | F |
| Basement: | Separate Ent |
| Level/Floor | Room | Length(ft) | Width(ft) | Descriptions | |
| Room 1 | Main | Living Ro | 16.76 | 10.86 | Hardwood Floor, Bay Window |
| Room 2 | Main | Dining Ro | 10.5 | 9.25 | Hardwood Floor, Window |
| Room 3 | Main | Kitchen | 13.74 | 11.09 | Quartz Counter, Window |
| Room 4 | Upper | Primary B | 13.09 | 10 | Pot Lights, Closet, Window |
| Room 5 | Upper | Bedroom 2 | 10.89 | 10 | Pot Lights, Closet, Window |
| Room 6 | Upper | Bedroom 3 | 9.74 | 8.53 | Window, Closet, Hardwood Floor |
| Room 7 | Upper | Bathroom | 8 | 6.49 | Tile Floor, Window |
| Room 8 | Lower | Living Ro | 20.2 | 11.18 | Window, Fireplace, Vinyl Floor |
| Room 9 | Lower | Dining Ro | 20.2 | 11.18 | Window, Fireplace, Vinyl Floor |
| Room 10 | Lower | Kitchen | 8.99 | 5.51 | Window |
| Room 11 | Basement | Bedroom | 17.09 | 11.25 | Window, Closet, Vinyl Floor |
| Room 12 | Basement | Bedroom | 10.99 | 11.74 | Window, Closet, Vinyl Floor |
| Washroom Type | No. of Pieces | Level |
| Washroom Type 1 | 4 | Upper |
| Washroom Type 2 | 4 | Basement |
| Washroom Type 3 | 0 | |
| Washroom Type 4 | 0 | |
| Washroom Type 5 | 0 |
| Total Area: | 0.00 |
| Approximatly Age: | 31-50 |
| Property Type: | Detached |
| Style: | Backsplit 4 |
| Exterior: | Brick, Vinyl Siding |
| Garage Type: | None |
| (Parking/)Drive: | Private |
| Drive Parking Spaces: | 3 |
| Park #1 | |
| Parking Type: | Private |
| Park #2 | |
| Parking Type: | Private |
| Pool: | None |
| Approximatly Age: | 31-50 |
| Approximatly Square Footage: | 1100-1500 |
| Property Features: | Park, Place Of Worship |
| CAC Included: | N |
| Water Included: | N |
| Cabel TV Included: | N |
| Common Elements Included: | N |
| Heat Included: | N |
| Parking Included: | N |
| Condo Tax Included: | N |
| Building Insurance Included: | N |
| Fireplace/Stove: | N |
| Heat Type: | Forced Air |
| Central Air Conditioning: | Central Air |
| Central Vac: | N |
| Laundry Level: | Syste |
| Ensuite Laundry: | F |
| Sewers: | Sewer |
$
%
Years
This calculator is for demonstration purposes only. Always consult a professional
financial advisor before making personal financial decisions.
| Although the information displayed is believed to be accurate, no warranties or representations are made of any kind. |
| ROYAL LEPAGE TERREQUITY REALTY |
|
|

Saleem Akhtar
Sales Representative
Dir:
647-965-2957
Bus:
416-496-9220
Fax:
416-496-2144
| Virtual Tour | Book Showing | Email a Friend |
Jump To:
At a Glance:
| Type: | Freehold - Detached |
| Area: | Waterloo |
| Municipality: | Cambridge |
| Neighbourhood: | Dufferin Grove |
| Style: | Backsplit 4 |
| Approximate Age: | 31-50 |
| Tax: | $4,134 |
| Beds: | 3+2 |
| Baths: | 2 |
| Fireplace: | N |
| Pool: | None |
Locatin Map:
Payment Calculator:



















































