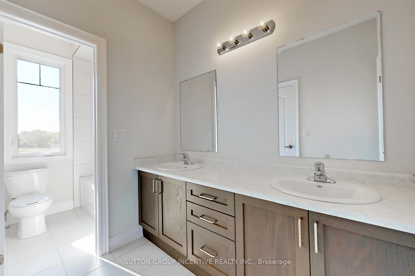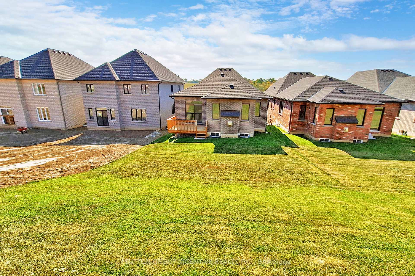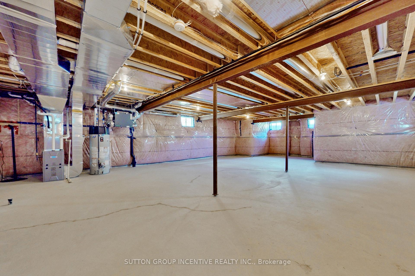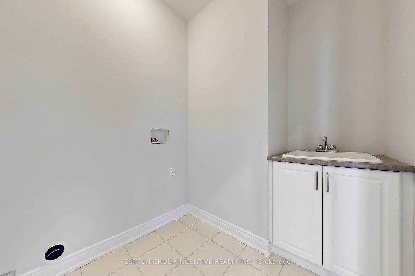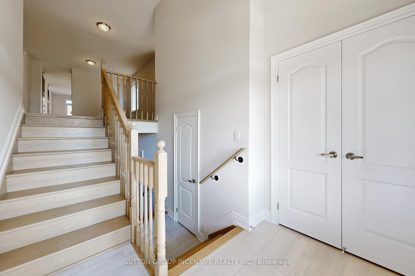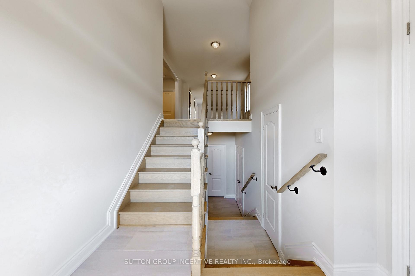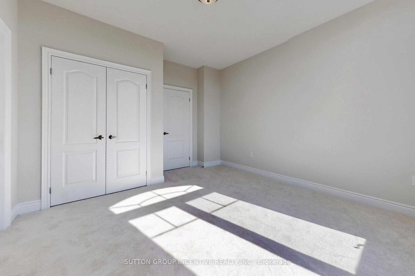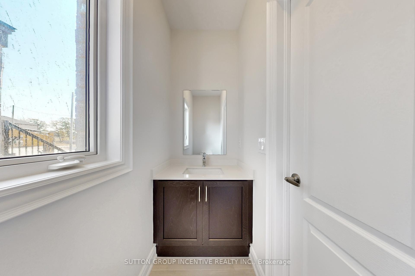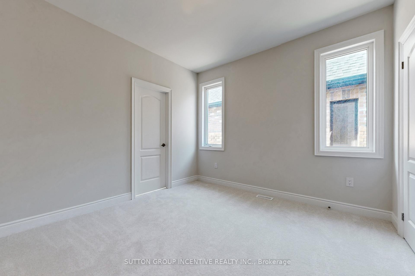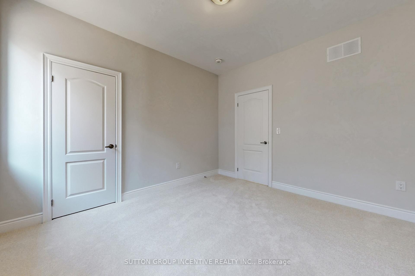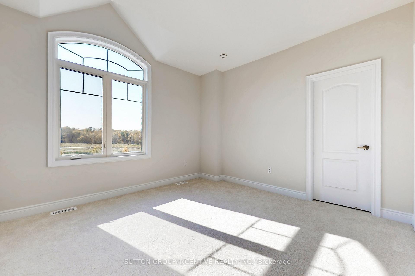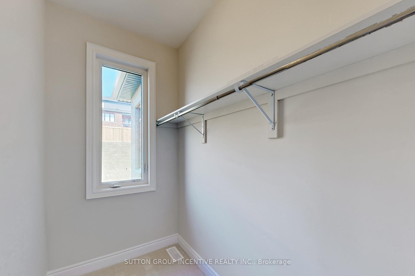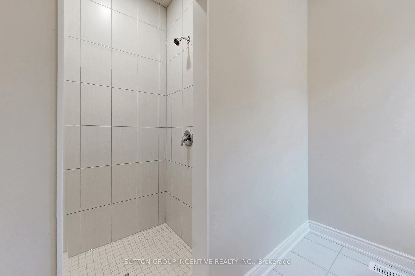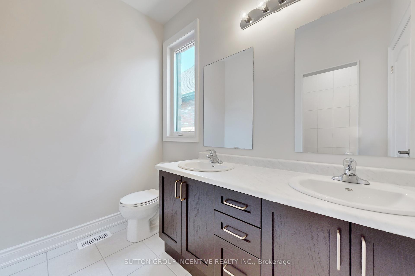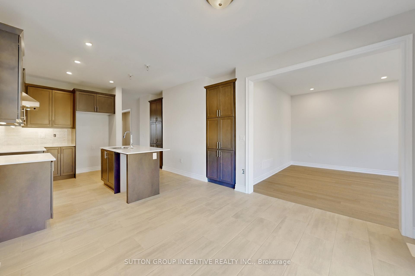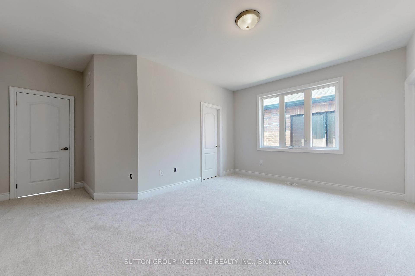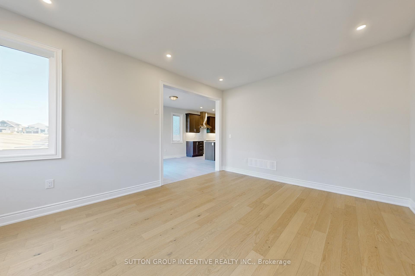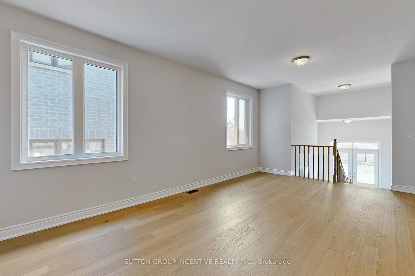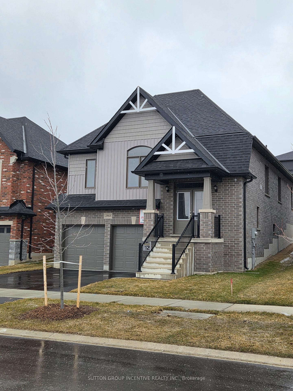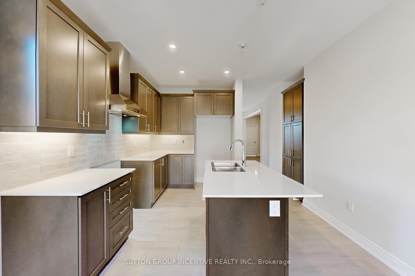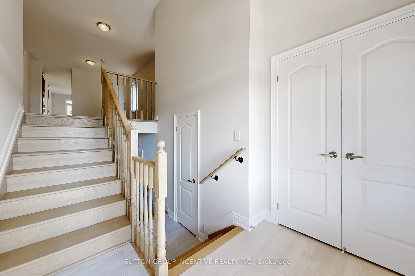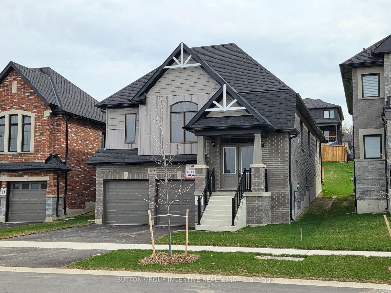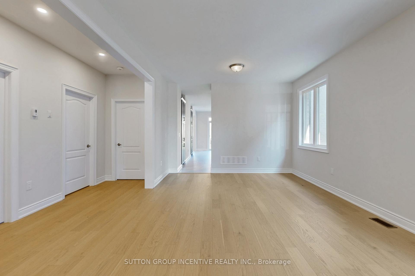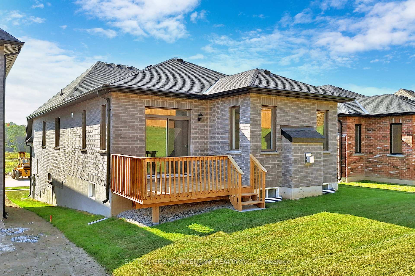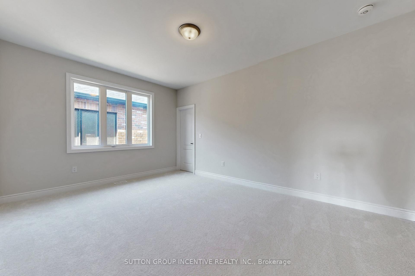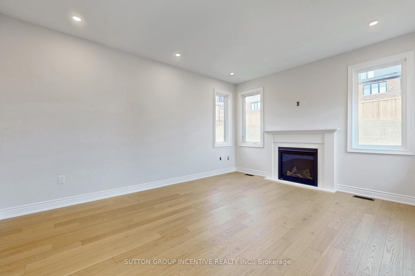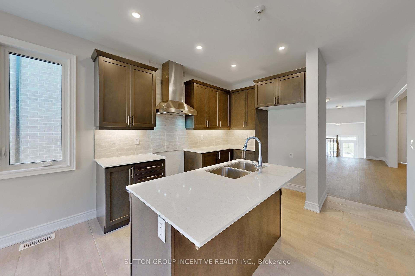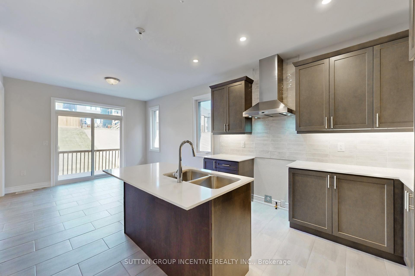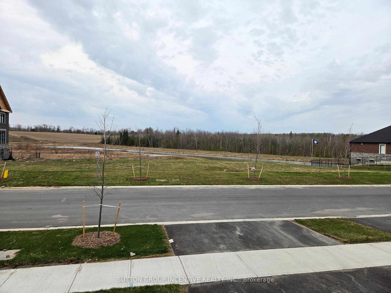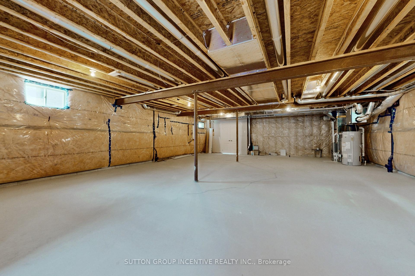$909,900
Available - For Sale
Listing ID: S12137953
2968 Monarch Driv , Orillia, L3V 8M8, Simcoe
| Quality built home by the award winning Dreamland Homes. Gorgeous sought after bungalow design brand-new 1,851 sq. ft. features a classic brick, 40 ft by 147 ft EXTRA deep lot on a quiet cul-de-sac. The 3-bedroom, 3-bathroom home offers approximately $45,000 in upgrades, including HIGH 9 ft ceilings on both the main and lower levels. Interior boasts elegant hardwood floors and upgraded ceramic tile, along with a beautifully appointed kitchen featuring upgraded cabinets and quartz counters, backsplash, and a stainless steel hood range and much more . Spacious primary suite includes a private ensuite and a walk-in closet. Air-conditioned for year-round comfort and is ready for a gas stove and gas barbecue. Enjoy the views right across the street, with walking trails and the site of a future parkette - perfect for those who appreciate nature . Located within walking distance to Walter Henry Park and just minutes from Costco, Lakehead University, retail shops, and with easy access to the highway, this home offers the perfect blend of luxury, convenience, and lifestyle A Must See! |
| Price | $909,900 |
| Taxes: | $0.00 |
| Occupancy: | Vacant |
| Address: | 2968 Monarch Driv , Orillia, L3V 8M8, Simcoe |
| Directions/Cross Streets: | Westridge/Monarch |
| Rooms: | 7 |
| Bedrooms: | 3 |
| Bedrooms +: | 0 |
| Family Room: | F |
| Basement: | Full, Unfinished |
| Level/Floor | Room | Length(ft) | Width(ft) | Descriptions | |
| Room 1 | Main | Kitchen | 12.5 | 10.99 | |
| Room 2 | Main | Breakfast | 11.51 | 12 | |
| Room 3 | Main | Living Ro | 12.33 | 20.01 | Combined w/Dining |
| Room 4 | Main | Family Ro | 12.5 | 16.01 | |
| Room 5 | Main | Primary B | 16.5 | 12 | |
| Room 6 | Main | Bedroom | 12 | 10.99 | |
| Room 7 | Main | Bedroom | 12 | 11.41 |
| Washroom Type | No. of Pieces | Level |
| Washroom Type 1 | 4 | Main |
| Washroom Type 2 | 2 | Main |
| Washroom Type 3 | 0 | |
| Washroom Type 4 | 0 | |
| Washroom Type 5 | 0 | |
| Washroom Type 6 | 4 | Main |
| Washroom Type 7 | 2 | Main |
| Washroom Type 8 | 0 | |
| Washroom Type 9 | 0 | |
| Washroom Type 10 | 0 | |
| Washroom Type 11 | 4 | Main |
| Washroom Type 12 | 2 | Main |
| Washroom Type 13 | 0 | |
| Washroom Type 14 | 0 | |
| Washroom Type 15 | 0 | |
| Washroom Type 16 | 4 | Main |
| Washroom Type 17 | 2 | Main |
| Washroom Type 18 | 0 | |
| Washroom Type 19 | 0 | |
| Washroom Type 20 | 0 |
| Total Area: | 0.00 |
| Property Type: | Detached |
| Style: | Bungalow-Raised |
| Exterior: | Brick, Stone |
| Garage Type: | Attached |
| (Parking/)Drive: | Private Do |
| Drive Parking Spaces: | 2 |
| Park #1 | |
| Parking Type: | Private Do |
| Park #2 | |
| Parking Type: | Private Do |
| Pool: | None |
| Approximatly Square Footage: | 1500-2000 |
| CAC Included: | N |
| Water Included: | N |
| Cabel TV Included: | N |
| Common Elements Included: | N |
| Heat Included: | N |
| Parking Included: | N |
| Condo Tax Included: | N |
| Building Insurance Included: | N |
| Fireplace/Stove: | Y |
| Heat Type: | Forced Air |
| Central Air Conditioning: | Central Air |
| Central Vac: | N |
| Laundry Level: | Syste |
| Ensuite Laundry: | F |
| Sewers: | Sewer |
$
%
Years
This calculator is for demonstration purposes only. Always consult a professional
financial advisor before making personal financial decisions.
| Although the information displayed is believed to be accurate, no warranties or representations are made of any kind. |
| SUTTON GROUP INCENTIVE REALTY INC. |
|
|

Saleem Akhtar
Sales Representative
Dir:
647-965-2957
Bus:
416-496-9220
Fax:
416-496-2144
| Book Showing | Email a Friend |
Jump To:
At a Glance:
| Type: | Freehold - Detached |
| Area: | Simcoe |
| Municipality: | Orillia |
| Neighbourhood: | Orillia |
| Style: | Bungalow-Raised |
| Beds: | 3 |
| Baths: | 3 |
| Fireplace: | Y |
| Pool: | None |
Locatin Map:
Payment Calculator:

