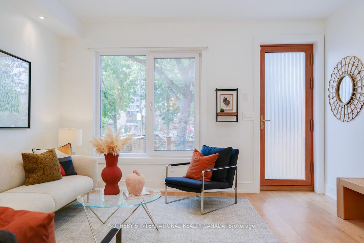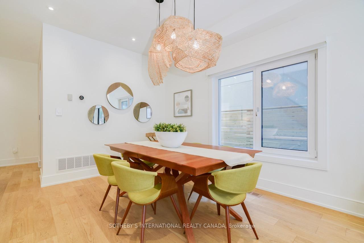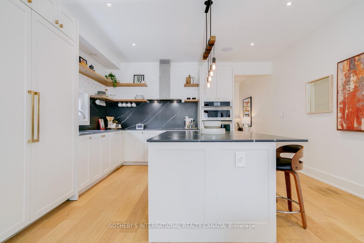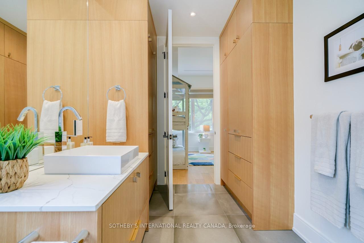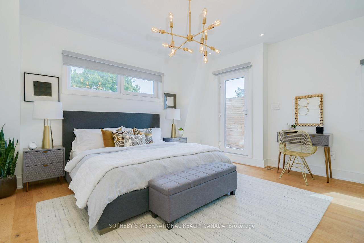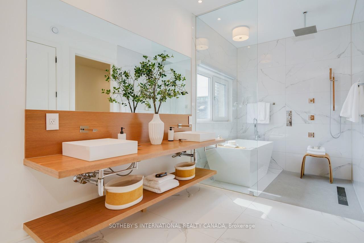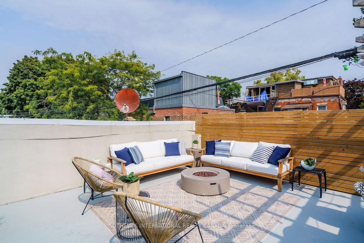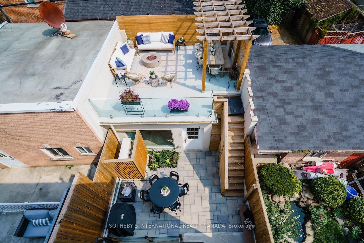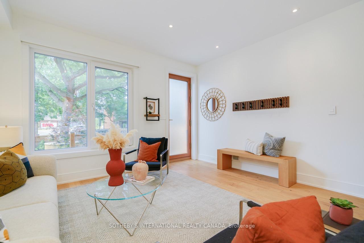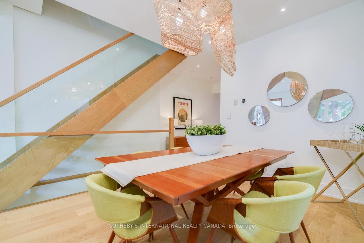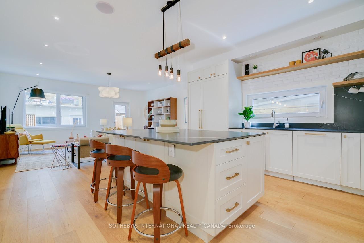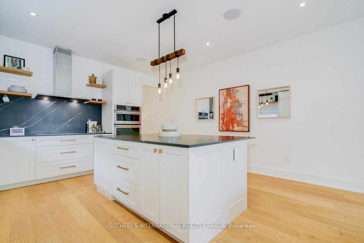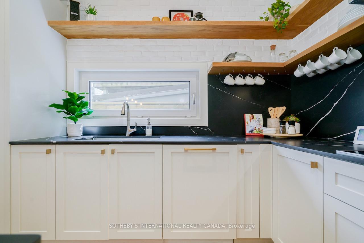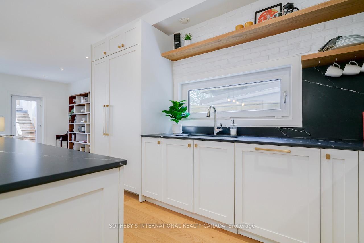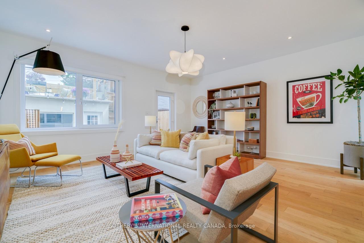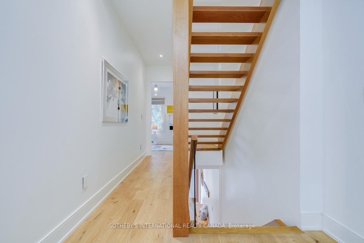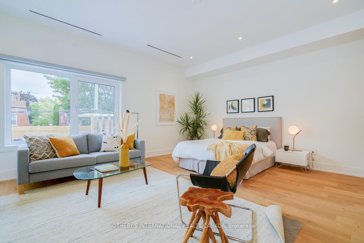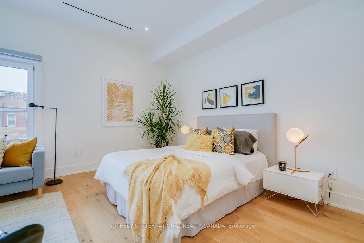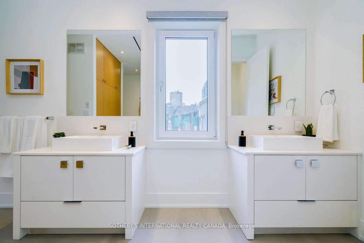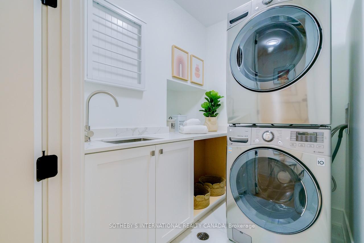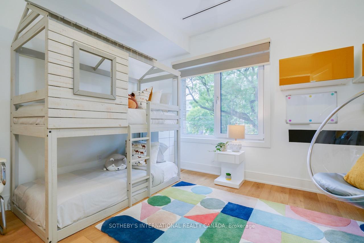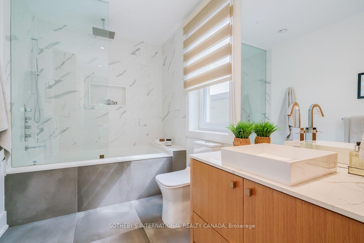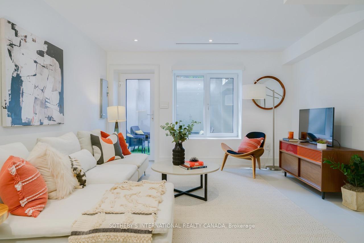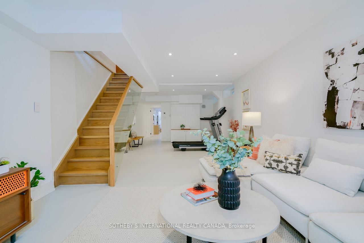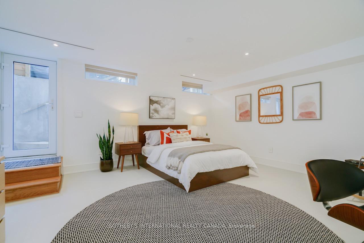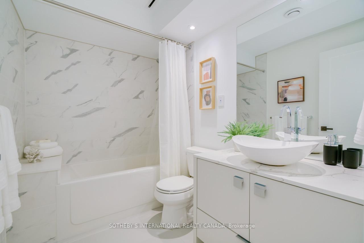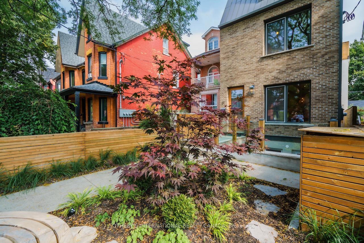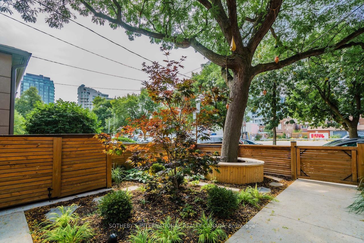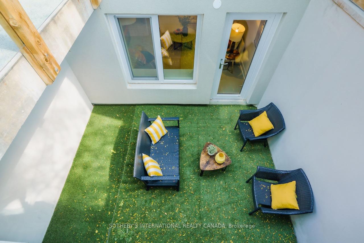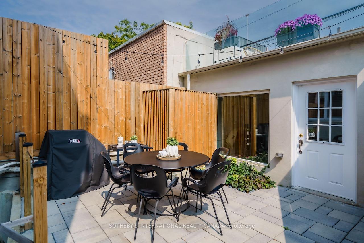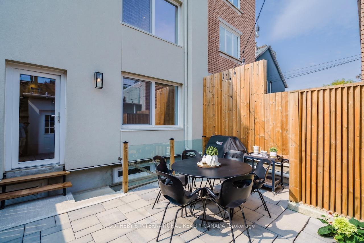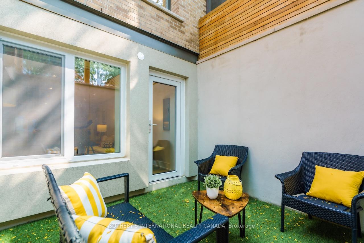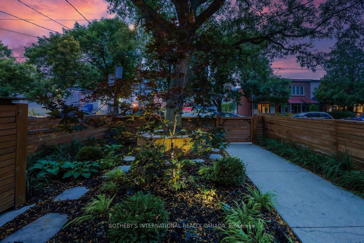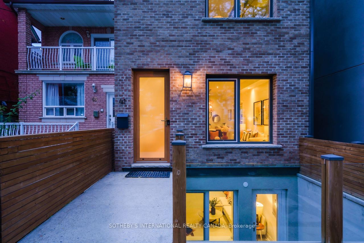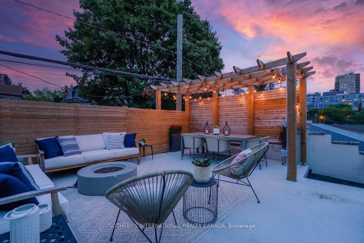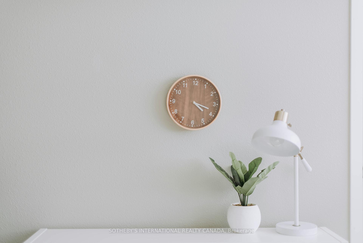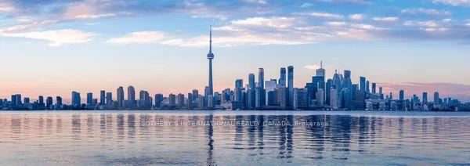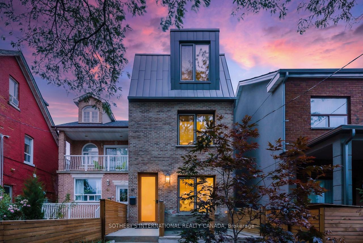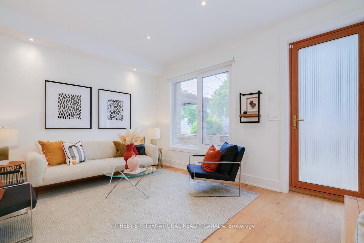$3,250,000
Available - For Sale
Listing ID: C12129686
41 Northcote Aven , Toronto, M6J 3K2, Toronto
| Experience luxurious living in this ultra energy-efficient modern masterpiece, nestled in the heart of Queen West. With over 3,000 square feet of above-ground space, this contemporary home showcases an open-concept layout adorned with wide plank hardwood floors, a striking floating staircase with glass railings, built-in oak closets, and LED pot lights throughout. The chefs kitchen is an entertainers dream, featuring high-end integrated appliances, stone countertops and backsplash, and an oversized island. The adjoining Family Room with a walkout to the back patio is a perfect space to unwind at the end of the day. Enjoy the sense of spaciousness with soaring 9-foot ceilings on all upper floors and 8-foot ceilings in the basement. Pamper yourself in the spa-like bathrooms, fitted with Gessi, Toto, and Nobili fixtures, and wall-hung toilets. The second floor Primary Bedroom is absolutely gorgeous with a walk-through closet with plenty of built-in closets, 4pc ensuite bathroom, large picture windows overlooking the patio above the garage; separate Laundry Room for all your cleaning needs, and another bedroom with 4pc ensuite bath. The third floor boasts a second Primary bedroom suite offering a stunning 5 pc ensuite bathroom with large soaker tub, walls of closets and a walkout to the rooftop deck; and another large bedroom with a wall of closets. The lower level has a separate entrance and features a large Living/Dining room, 4pc bathroom, and a large bedroom, perfect for a nanny suite. Additional features include a detached two-car garage with a stunning rooftop terrace, making this property a perfect blend of luxury and practicality. Located in a highly walkable area, this home is just a short stroll away from the vibrant shops and restaurants on Queen West and Ossington Avenue. Enjoy the convenience of being close to the upcoming King-Liberty GO Station, ensuring easy access to downtown. |
| Price | $3,250,000 |
| Taxes: | $13658.93 |
| Occupancy: | Tenant |
| Address: | 41 Northcote Aven , Toronto, M6J 3K2, Toronto |
| Directions/Cross Streets: | Queen St W & Gladstone |
| Rooms: | 9 |
| Rooms +: | 2 |
| Bedrooms: | 4 |
| Bedrooms +: | 1 |
| Family Room: | T |
| Basement: | Finished wit |
| Level/Floor | Room | Length(ft) | Width(ft) | Descriptions | |
| Room 1 | Main | Living Ro | 14.14 | 13.09 | Hardwood Floor, Open Concept, Large Window |
| Room 2 | Main | Dining Ro | 11.48 | 10.82 | Hardwood Floor, Open Concept, Pot Lights |
| Room 3 | Main | Kitchen | 15.06 | 13.32 | Hardwood Floor, Stone Counters, Centre Island |
| Room 4 | Main | Family Ro | 18.4 | 16.99 | Combined w/Kitchen, Pot Lights, W/O To Yard |
| Room 5 | Second | Primary B | 18.47 | 17.25 | Hardwood Floor, 4 Pc Ensuite, B/I Closet |
| Room 6 | Second | Bedroom 2 | 14.3 | 11.45 | Hardwood Floor, 4 Pc Ensuite, B/I Closet |
| Room 7 | Second | Laundry | 6.95 | 6.53 | Tile Floor, Laundry Sink, Stone Counters |
| Room 8 | Third | Bedroom 3 | 16.1 | 15.38 | Hardwood Floor, 5 Pc Ensuite, W/O To Deck |
| Room 9 | Third | Bedroom 4 | 15.09 | 14.27 | Hardwood Floor, B/I Closet, Large Window |
| Room 10 | Basement | Recreatio | 34.05 | 13.48 | Tile Floor, Pot Lights, W/O To Terrace |
| Room 11 | Basement | Bedroom | 21.32 | 17.38 | Tile Floor, Pot Lights, W/O To Yard |
| Washroom Type | No. of Pieces | Level |
| Washroom Type 1 | 4 | Basement |
| Washroom Type 2 | 2 | Main |
| Washroom Type 3 | 4 | Second |
| Washroom Type 4 | 5 | Third |
| Washroom Type 5 | 0 |
| Total Area: | 0.00 |
| Property Type: | Detached |
| Style: | 3-Storey |
| Exterior: | Brick, Stucco (Plaster) |
| Garage Type: | Detached |
| (Parking/)Drive: | Lane |
| Drive Parking Spaces: | 0 |
| Park #1 | |
| Parking Type: | Lane |
| Park #2 | |
| Parking Type: | Lane |
| Pool: | None |
| Approximatly Square Footage: | 3000-3500 |
| CAC Included: | N |
| Water Included: | N |
| Cabel TV Included: | N |
| Common Elements Included: | N |
| Heat Included: | N |
| Parking Included: | N |
| Condo Tax Included: | N |
| Building Insurance Included: | N |
| Fireplace/Stove: | N |
| Heat Type: | Heat Pump |
| Central Air Conditioning: | Central Air |
| Central Vac: | N |
| Laundry Level: | Syste |
| Ensuite Laundry: | F |
| Elevator Lift: | False |
| Sewers: | Sewer |
$
%
Years
This calculator is for demonstration purposes only. Always consult a professional
financial advisor before making personal financial decisions.
| Although the information displayed is believed to be accurate, no warranties or representations are made of any kind. |
| SOTHEBY'S INTERNATIONAL REALTY CANADA |
|
|

Saleem Akhtar
Sales Representative
Dir:
647-965-2957
Bus:
416-496-9220
Fax:
416-496-2144
| Book Showing | Email a Friend |
Jump To:
At a Glance:
| Type: | Freehold - Detached |
| Area: | Toronto |
| Municipality: | Toronto C01 |
| Neighbourhood: | Little Portugal |
| Style: | 3-Storey |
| Tax: | $13,658.93 |
| Beds: | 4+1 |
| Baths: | 5 |
| Fireplace: | N |
| Pool: | None |
Locatin Map:
Payment Calculator:

