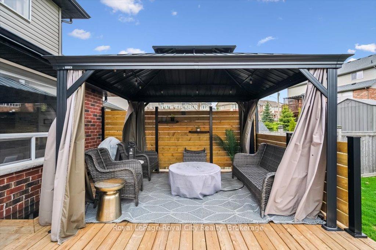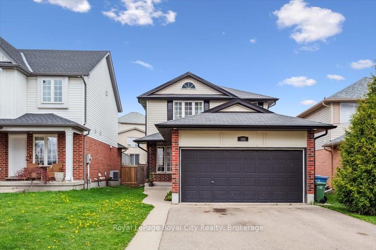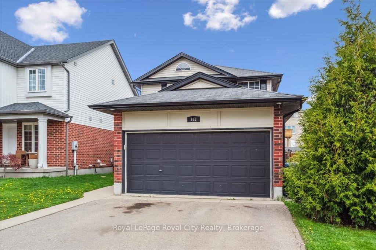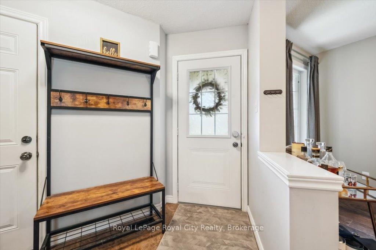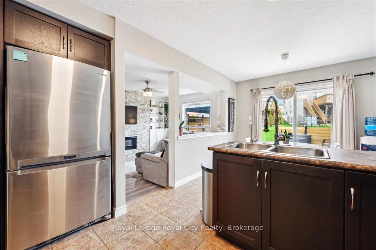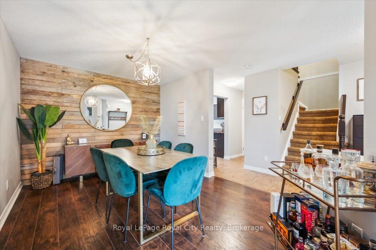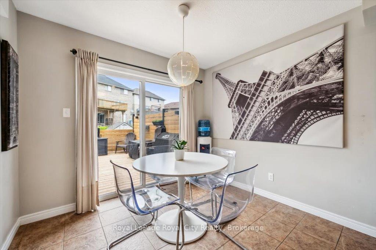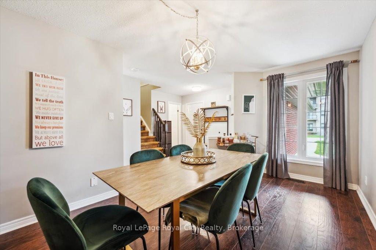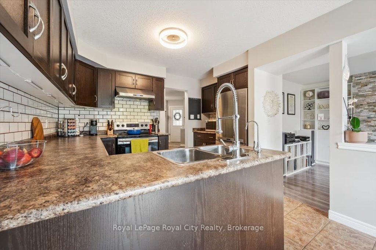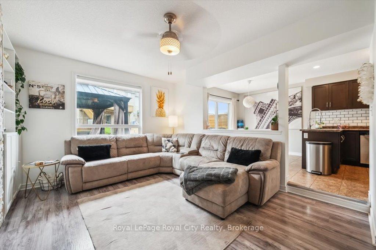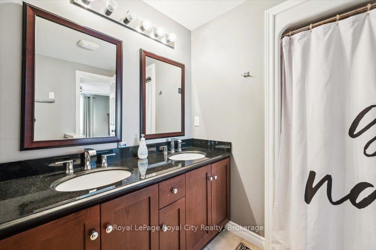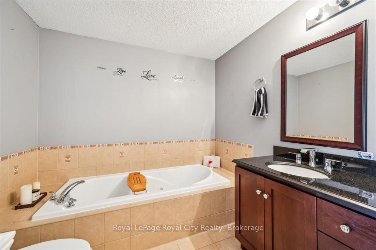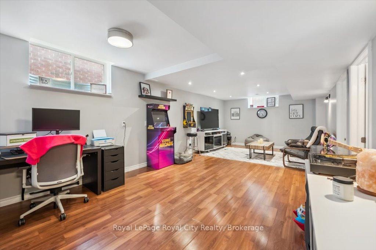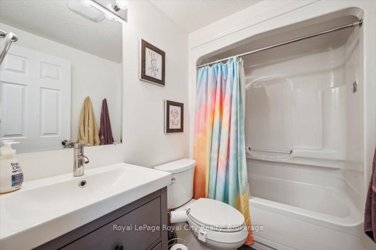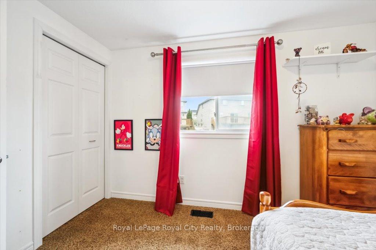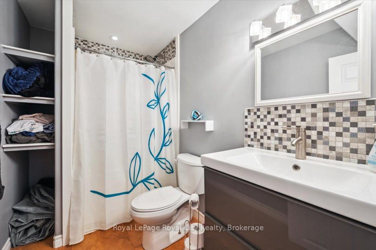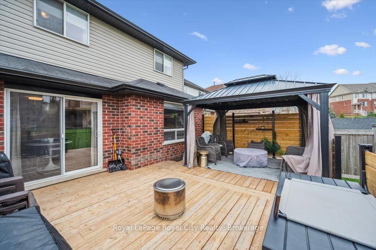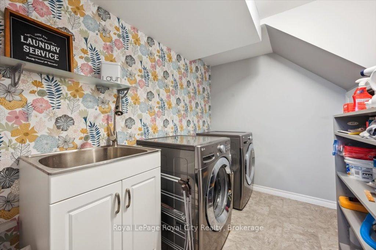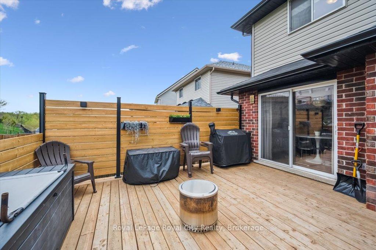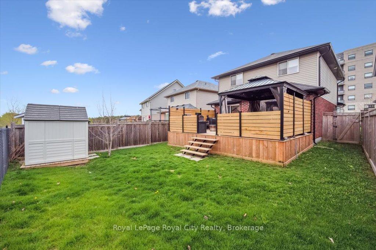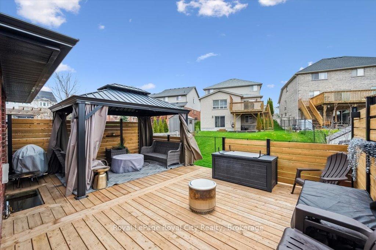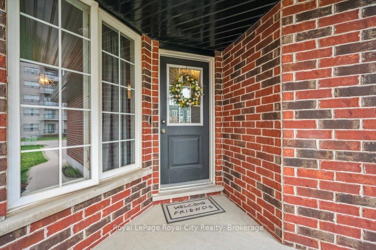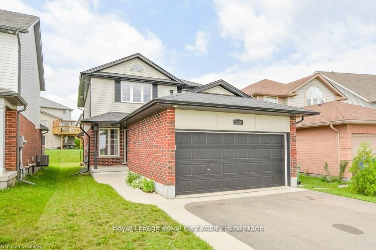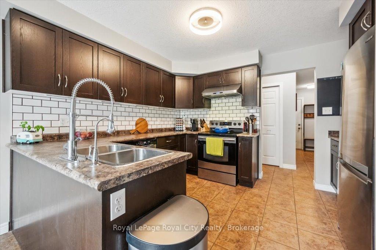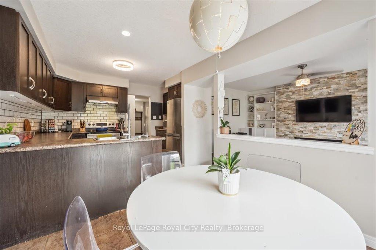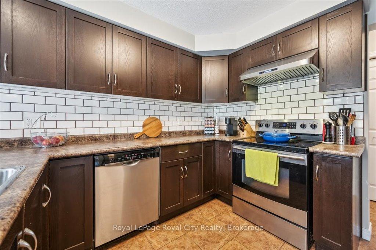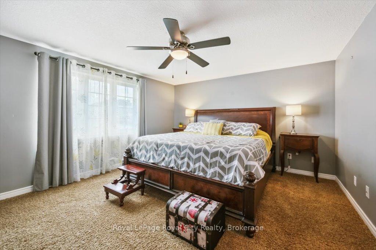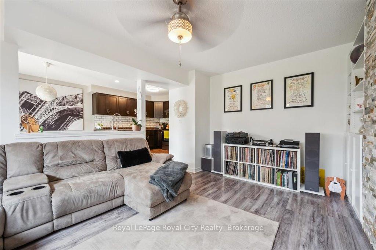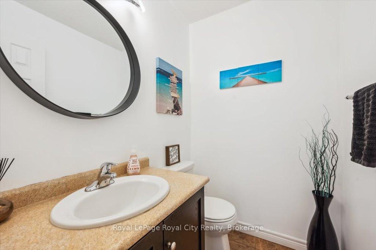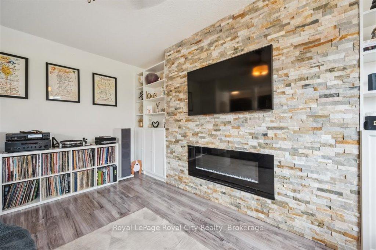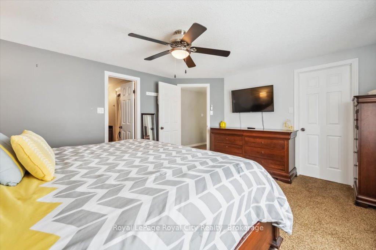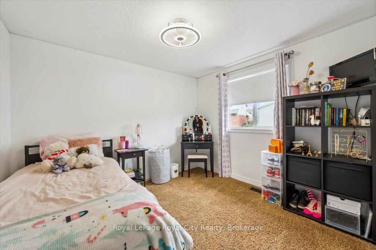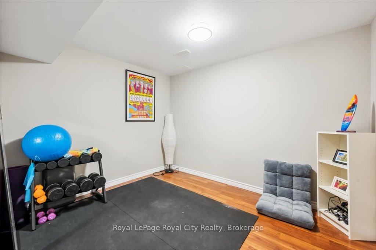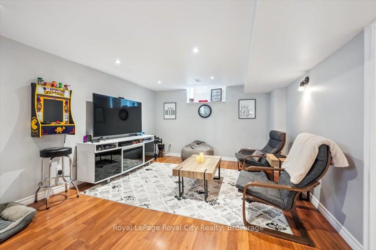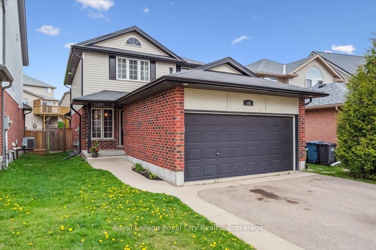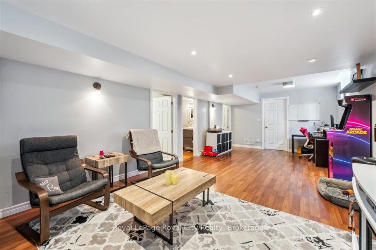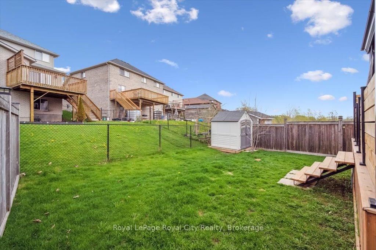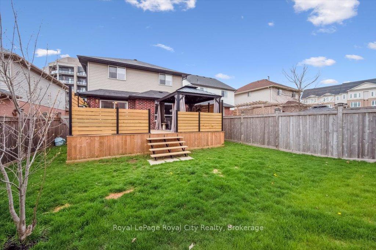$849,900
Available - For Sale
Listing ID: X12126178
183 Watson Road , Guelph, N1E 0C2, Wellington
| Welcome to your next chapter in Guelphs desirable east end! This beautifully maintained family home offers over 1500 sq ft of finished living space plus a fully finished basementgiving your crew plenty of room to grow, gather, and relax. The main floor is designed for connection, with an open-concept layout perfect for cooking together, sharing meals, and catching up after a busy day. Host dinner parties in the bright front dining room or step out to the impressive, fully fenced backyard with a massive deckideal for summer entertaining.Upstairs, the primary suite is a true retreat with its walk-in closet and luxurious 5-piece ensuite. Two additional generous bedrooms and a 4-piece bath complete the upper level. The basement adds even more value with a spacious rec room, full bath, laundry room, and a bonus flex space for your home gym, office, or playroom.The double attached garage is a standout4 feet deeper than standard, heated, and double-insulatedperfect for a workshop or winter parking. Located in a family-friendly neighbourhood close to excellent schools, parks, and with quick access out of the city for commuters. This one truly checks all the boxes! |
| Price | $849,900 |
| Taxes: | $5660.00 |
| Assessment Year: | 2025 |
| Occupancy: | Owner |
| Address: | 183 Watson Road , Guelph, N1E 0C2, Wellington |
| Directions/Cross Streets: | Watson Parkway N |
| Rooms: | 8 |
| Rooms +: | 3 |
| Bedrooms: | 3 |
| Bedrooms +: | 0 |
| Family Room: | T |
| Basement: | Full, Finished |
| Level/Floor | Room | Length(ft) | Width(ft) | Descriptions | |
| Room 1 | Main | Dining Ro | 15.78 | 10.23 | |
| Room 2 | Main | Living Ro | 16.17 | 12.96 | |
| Room 3 | Main | Breakfast | 8.72 | 9.54 | |
| Room 4 | Main | Kitchen | 9.81 | 11.84 | |
| Room 5 | Main | Powder Ro | 4.59 | 5.41 | 2 Pc Bath |
| Room 6 | Second | Primary B | 13.02 | 15.45 | Walk-In Closet(s) |
| Room 7 | Second | Bathroom | 7.9 | 11.74 | 5 Pc Ensuite |
| Room 8 | Second | Bedroom 2 | 10.43 | 11.74 | |
| Room 9 | Second | Bedroom 3 | 10.2 | 11.12 | |
| Room 10 | Second | Bathroom | 5.12 | 7.54 | 4 Pc Bath |
| Room 11 | Basement | Recreatio | 25.19 | 12.2 | |
| Room 12 | Basement | Den | 10.89 | 9.05 | |
| Room 13 | Basement | Bathroom | 5.28 | 9.05 | 4 Pc Bath |
| Room 14 | Basement | Laundry | 6.4 | 9.22 | |
| Room 15 | Basement | Utility R | 8.56 | 17.78 |
| Washroom Type | No. of Pieces | Level |
| Washroom Type 1 | 2 | Ground |
| Washroom Type 2 | 5 | Second |
| Washroom Type 3 | 4 | Second |
| Washroom Type 4 | 3 | Basement |
| Washroom Type 5 | 0 | |
| Washroom Type 6 | 2 | Ground |
| Washroom Type 7 | 5 | Second |
| Washroom Type 8 | 4 | Second |
| Washroom Type 9 | 3 | Basement |
| Washroom Type 10 | 0 |
| Total Area: | 0.00 |
| Property Type: | Detached |
| Style: | 2-Storey |
| Exterior: | Brick, Vinyl Siding |
| Garage Type: | Attached |
| (Parking/)Drive: | Private Do |
| Drive Parking Spaces: | 2 |
| Park #1 | |
| Parking Type: | Private Do |
| Park #2 | |
| Parking Type: | Private Do |
| Pool: | None |
| Approximatly Square Footage: | 1500-2000 |
| CAC Included: | N |
| Water Included: | N |
| Cabel TV Included: | N |
| Common Elements Included: | N |
| Heat Included: | N |
| Parking Included: | N |
| Condo Tax Included: | N |
| Building Insurance Included: | N |
| Fireplace/Stove: | Y |
| Heat Type: | Forced Air |
| Central Air Conditioning: | Central Air |
| Central Vac: | N |
| Laundry Level: | Syste |
| Ensuite Laundry: | F |
| Sewers: | None |
$
%
Years
This calculator is for demonstration purposes only. Always consult a professional
financial advisor before making personal financial decisions.
| Although the information displayed is believed to be accurate, no warranties or representations are made of any kind. |
| Royal LePage Royal City Realty |
|
|

Saleem Akhtar
Sales Representative
Dir:
647-965-2957
Bus:
416-496-9220
Fax:
416-496-2144
| Virtual Tour | Book Showing | Email a Friend |
Jump To:
At a Glance:
| Type: | Freehold - Detached |
| Area: | Wellington |
| Municipality: | Guelph |
| Neighbourhood: | Grange Road |
| Style: | 2-Storey |
| Tax: | $5,660 |
| Beds: | 3 |
| Baths: | 4 |
| Fireplace: | Y |
| Pool: | None |
Locatin Map:
Payment Calculator:

