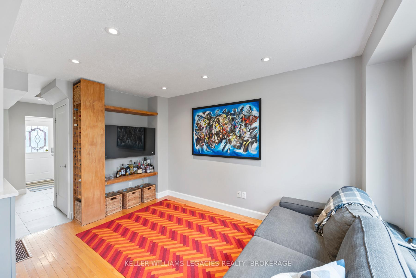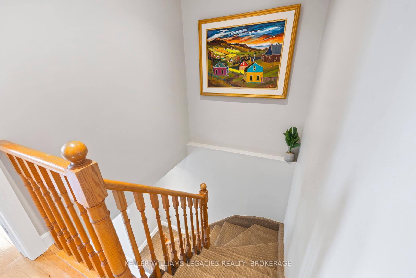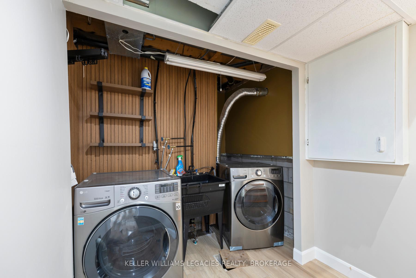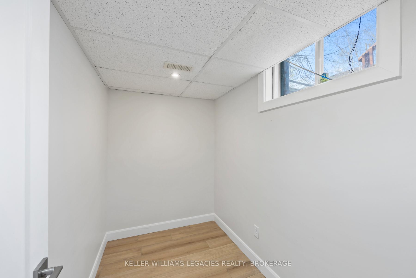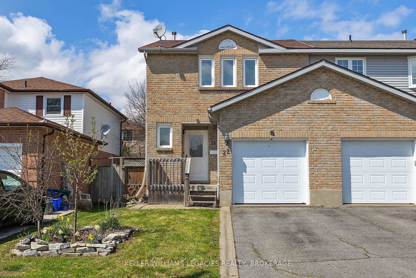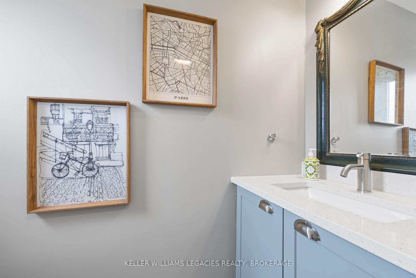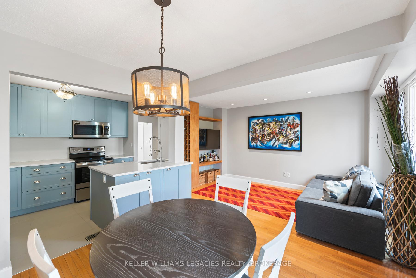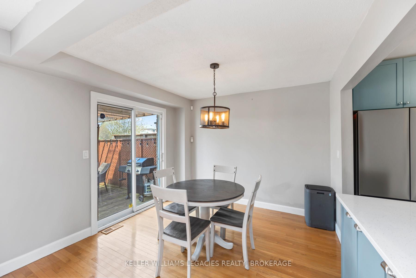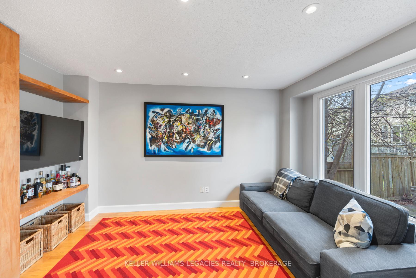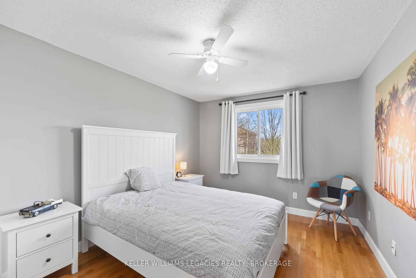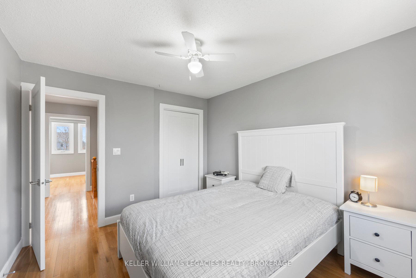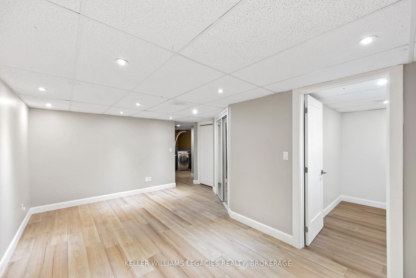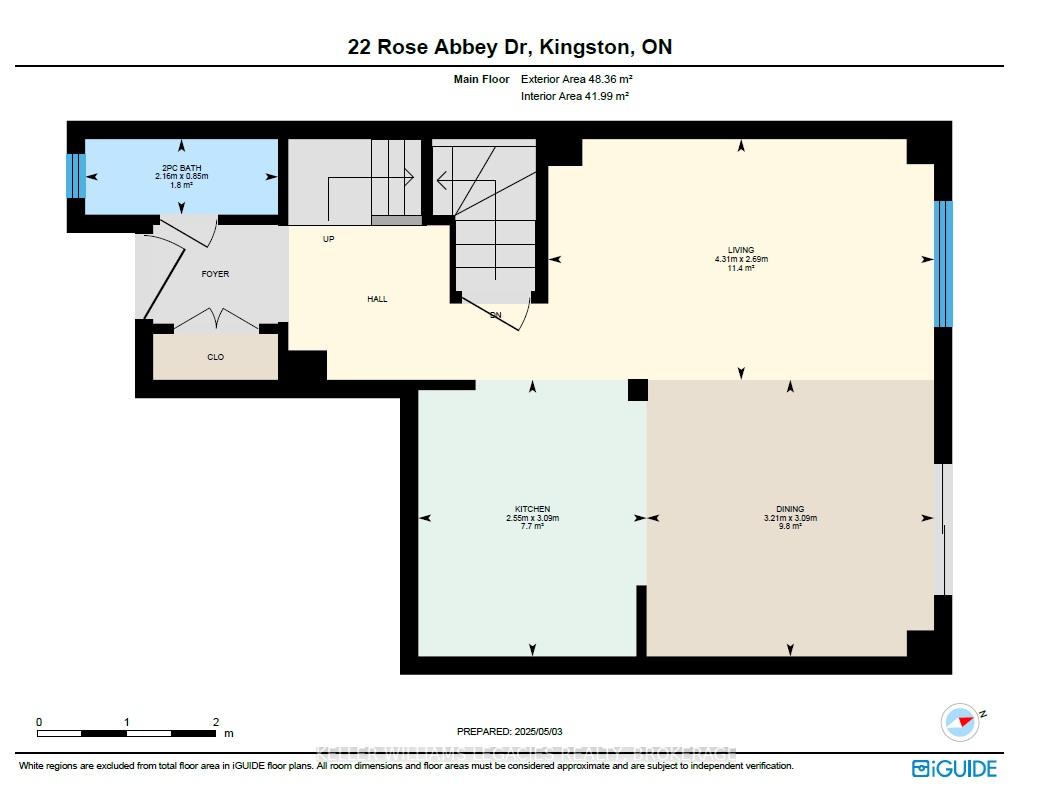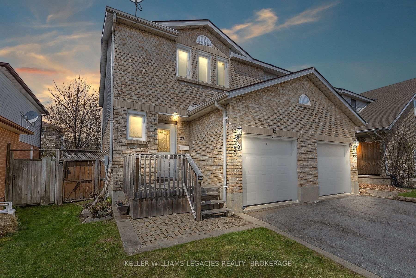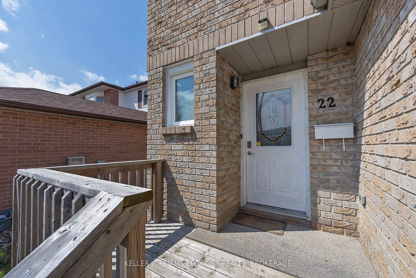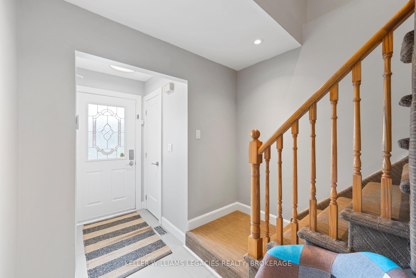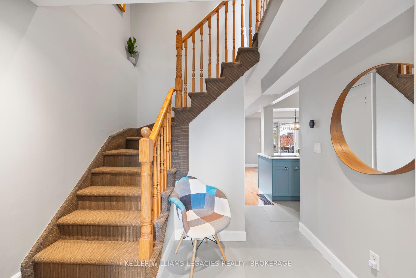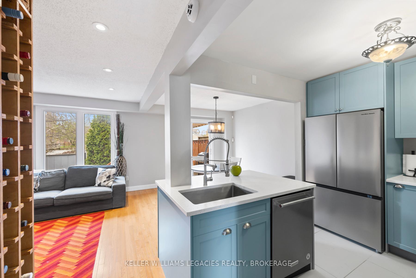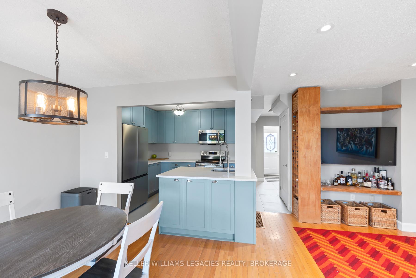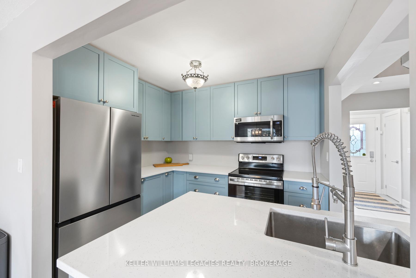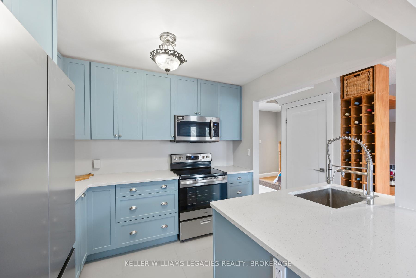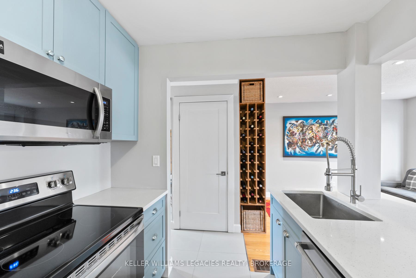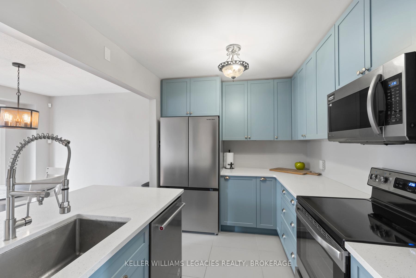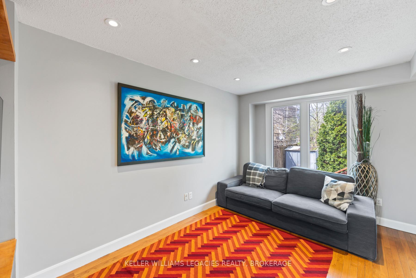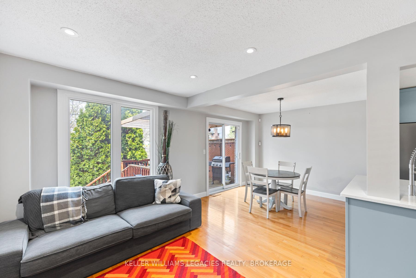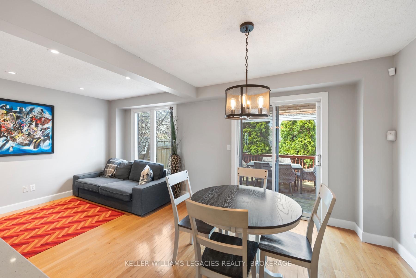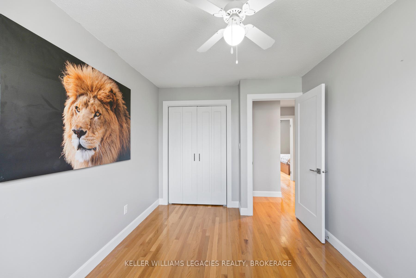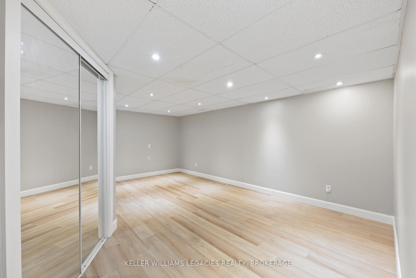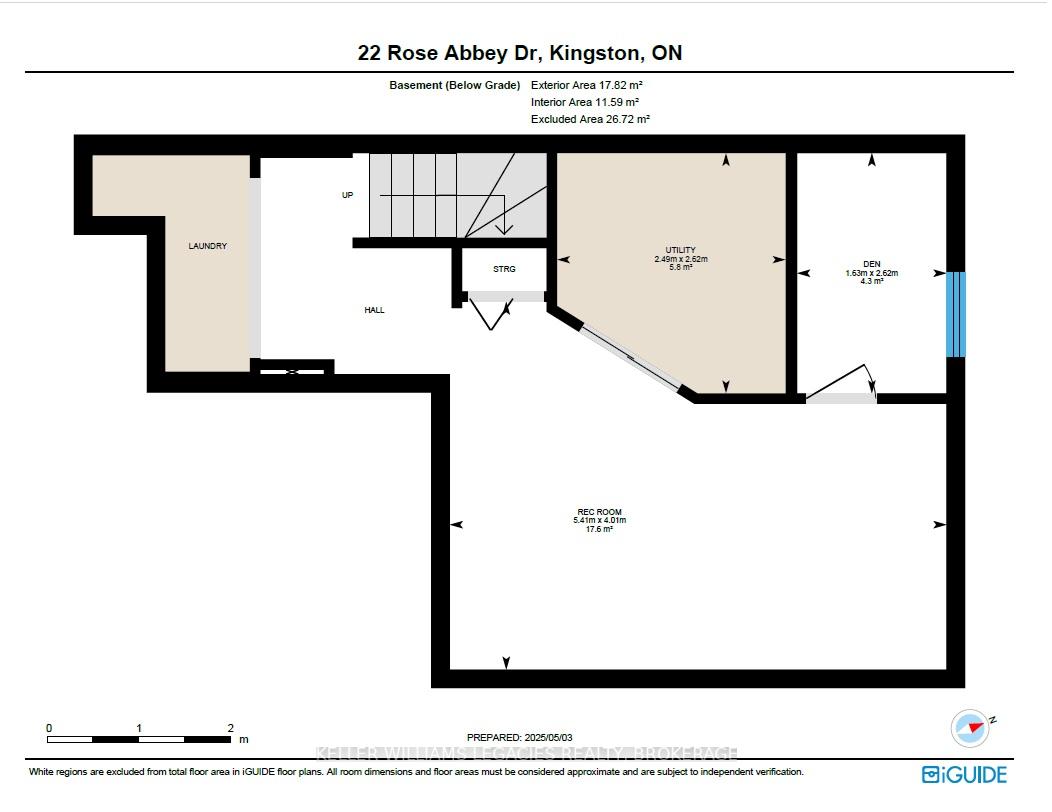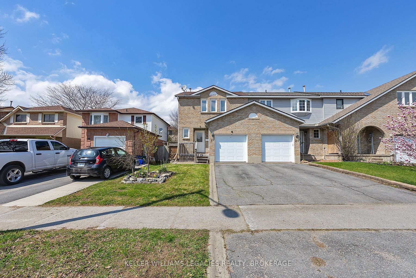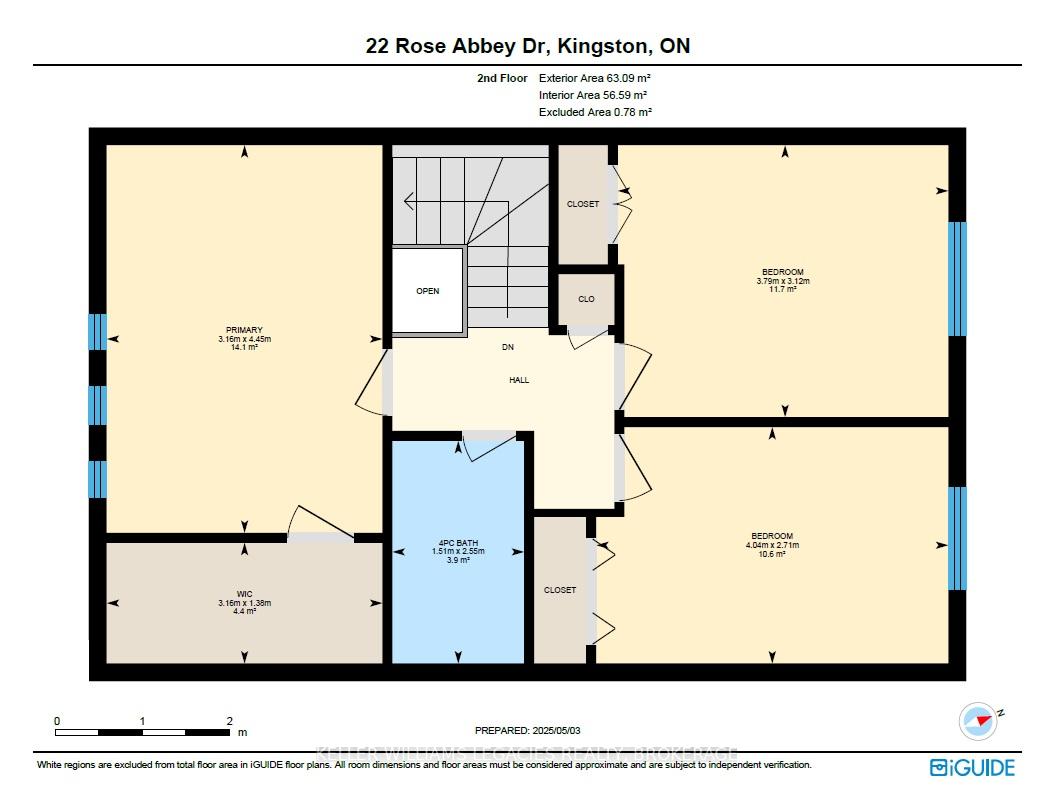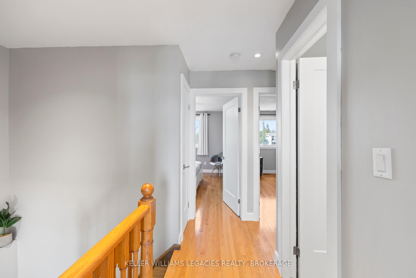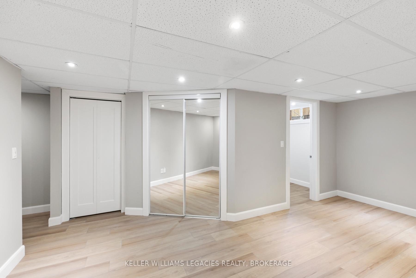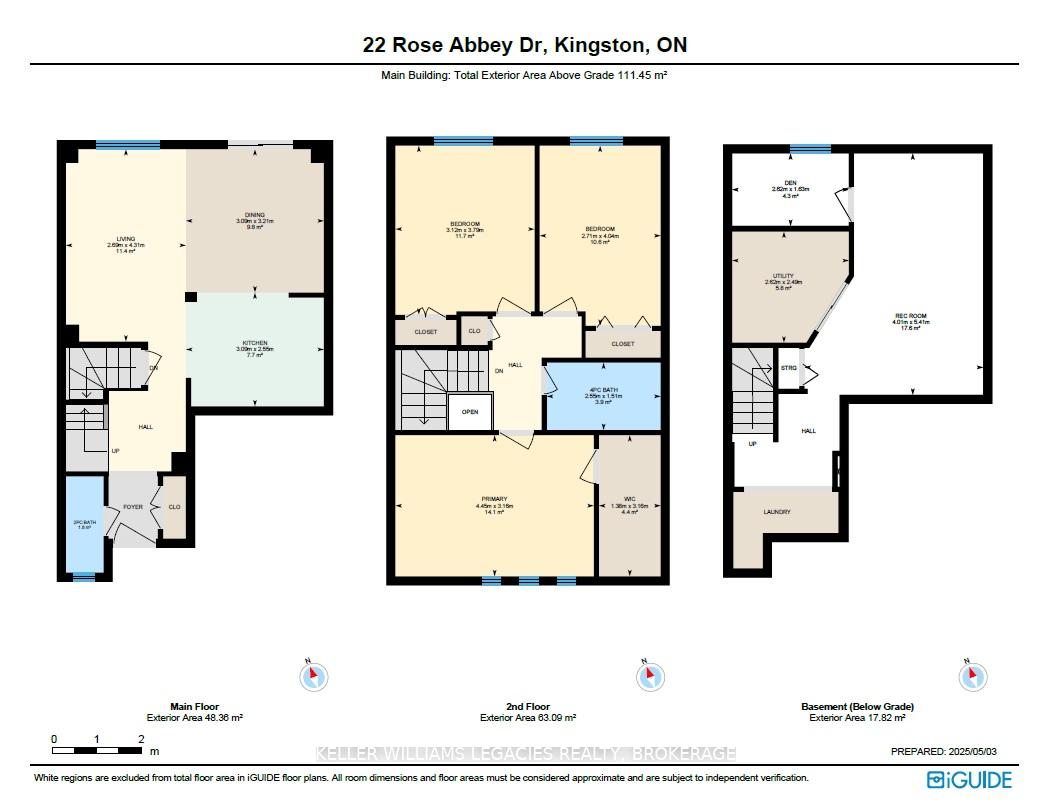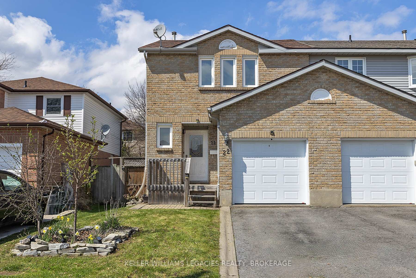Sold
Listing ID: X12121897
22 Rose Abbey Driv , Kingston, K7K 6W1, Frontenac
| Welcome to this beautifully updated end unit townhouse located in a quiet, family-friendly neighbourhood in The East of Kingston. This move-in ready home offers comfort, style, and plenty of space, perfect for families, professionals or retirees. The main floor features an open-concept layout with hardwood and ceramic flooring and stylish pot lights and light fixtures for a bright and modern feel. The kitchen was fully renovated in 2023 and includes a brand-new fridge and stove (May 2025). A convenient 2-piece bathroom and patio door lead to a private rear deck and fully fenced yard, making it ideal for entertaining or relaxing outdoors. Upstairs, you will find a spacious primary bedroom with a walk-in closet, two more good-sized bedrooms, and a full main bathroom. The finished basement (2023) adds extra living space with a large rec room, perfect for a play area, home office, or movie nights. A laundry room and utility room offer extra storage and function. This home also includes a upgrades light fixture, new garage door (May 2025), an updated furnace (2021), and a fully fenced backyard with mature trees, garden shed, backing on Buckingham Park for year-round green space and privacy. With a single attached garage, paved driveway, and a long list of updates, this is a home that is truly ready for you to move in and enjoy. Close to CFB Kingston, RMC, schools, community centre, shopping, downtown and parks this is a fantastic opportunity to own a well-maintained home in a great location and welcoming neighbourhood. |
| Listed Price | $549,000 |
| Taxes: | $3112.93 |
| Assessment Year: | 2025 |
| Occupancy: | Owner |
| Address: | 22 Rose Abbey Driv , Kingston, K7K 6W1, Frontenac |
| Acreage: | < .50 |
| Directions/Cross Streets: | Hwy 15 to Gore Rd to Rose Abbey Dr. |
| Rooms: | 9 |
| Bedrooms: | 3 |
| Bedrooms +: | 0 |
| Family Room: | T |
| Basement: | Finished, Full |
| Level/Floor | Room | Length(ft) | Width(ft) | Descriptions | |
| Room 1 | Main | Living Ro | 14.14 | 8.82 | Wood |
| Room 2 | Main | Dining Ro | 10.53 | 10.14 | Wood |
| Room 3 | Main | Kitchen | 10.14 | 8.36 | Ceramic Floor |
| Room 4 | Main | Bathroom | 7.08 | 2.79 | Wood |
| Room 5 | Second | Primary B | 14.6 | 10.36 | Wood, Walk-In Closet(s) |
| Room 6 | Second | Bedroom | 13.25 | 8.89 | Wood |
| Room 7 | Second | Bedroom | 12.43 | 10.23 | |
| Room 8 | Basement | Recreatio | 17.74 | 13.15 | |
| Room 9 | Second | Bathroom | 8.36 | 4.95 | |
| Room 10 | Basement | Den | 8.59 | 5.35 | |
| Room 11 | Basement | Utility R | 8.59 | 8.17 |
| Washroom Type | No. of Pieces | Level |
| Washroom Type 1 | 2 | Main |
| Washroom Type 2 | 4 | Second |
| Washroom Type 3 | 0 | |
| Washroom Type 4 | 0 | |
| Washroom Type 5 | 0 | |
| Washroom Type 6 | 2 | Main |
| Washroom Type 7 | 4 | Second |
| Washroom Type 8 | 0 | |
| Washroom Type 9 | 0 | |
| Washroom Type 10 | 0 |
| Total Area: | 0.00 |
| Approximatly Age: | 16-30 |
| Property Type: | Att/Row/Townhouse |
| Style: | 2-Storey |
| Exterior: | Vinyl Siding, Brick |
| Garage Type: | Attached |
| (Parking/)Drive: | Private |
| Drive Parking Spaces: | 1 |
| Park #1 | |
| Parking Type: | Private |
| Park #2 | |
| Parking Type: | Private |
| Pool: | None |
| Other Structures: | Fence - Full, |
| Approximatly Age: | 16-30 |
| Approximatly Square Footage: | 1100-1500 |
| Property Features: | Fenced Yard |
| CAC Included: | N |
| Water Included: | N |
| Cabel TV Included: | N |
| Common Elements Included: | N |
| Heat Included: | N |
| Parking Included: | N |
| Condo Tax Included: | N |
| Building Insurance Included: | N |
| Fireplace/Stove: | N |
| Heat Type: | Forced Air |
| Central Air Conditioning: | Central Air |
| Central Vac: | N |
| Laundry Level: | Syste |
| Ensuite Laundry: | F |
| Elevator Lift: | False |
| Sewers: | Sewer |
| Utilities-Cable: | Y |
| Utilities-Hydro: | Y |
| Although the information displayed is believed to be accurate, no warranties or representations are made of any kind. |
| KELLER WILLIAMS LEGACIES REALTY, BROKERAGE |
|
|

Saleem Akhtar
Sales Representative
Dir:
647-965-2957
Bus:
416-496-9220
Fax:
416-496-2144
| Virtual Tour | Email a Friend |
Jump To:
At a Glance:
| Type: | Freehold - Att/Row/Townhouse |
| Area: | Frontenac |
| Municipality: | Kingston |
| Neighbourhood: | Kingston East (Incl Barret Crt) |
| Style: | 2-Storey |
| Approximate Age: | 16-30 |
| Tax: | $3,112.93 |
| Beds: | 3 |
| Baths: | 2 |
| Fireplace: | N |
| Pool: | None |
Locatin Map:

