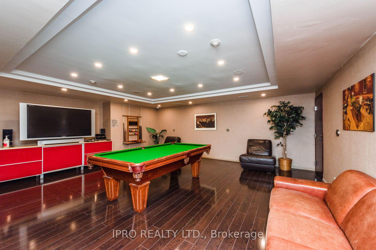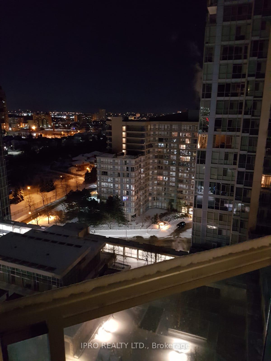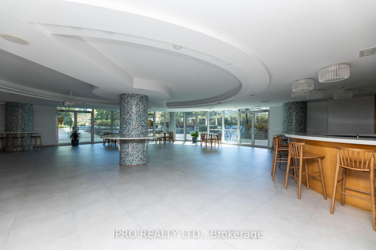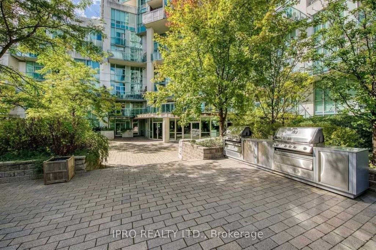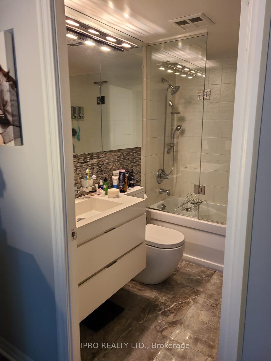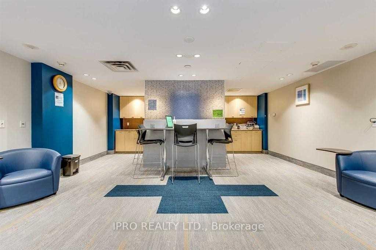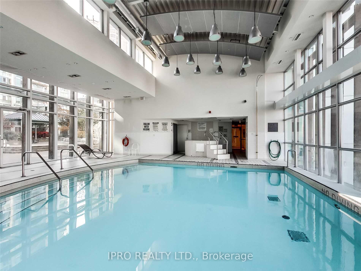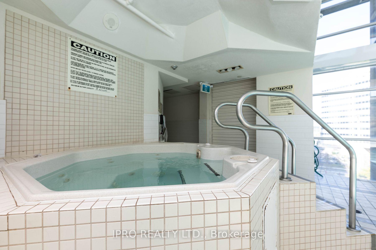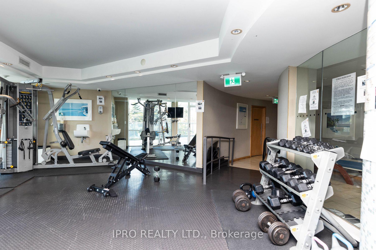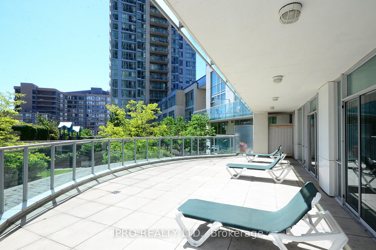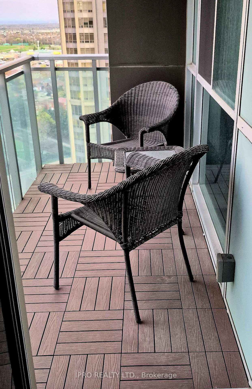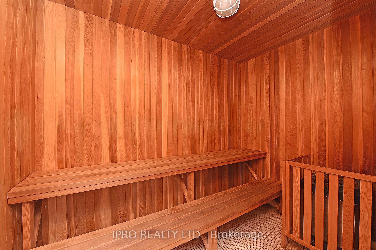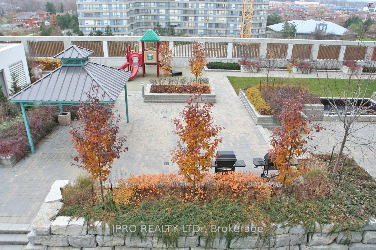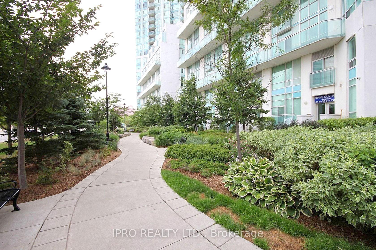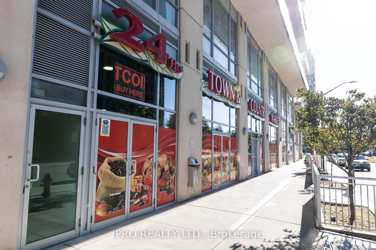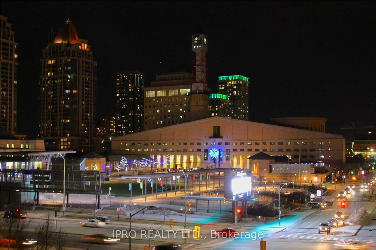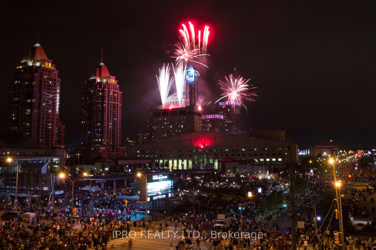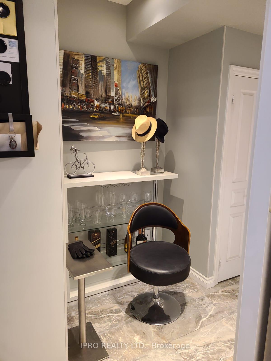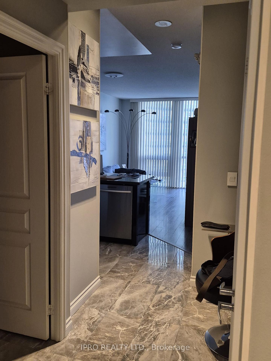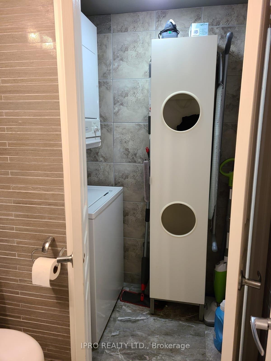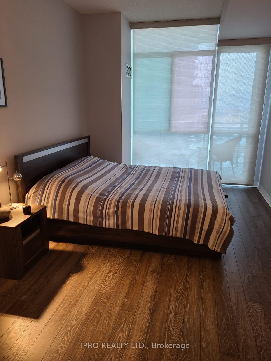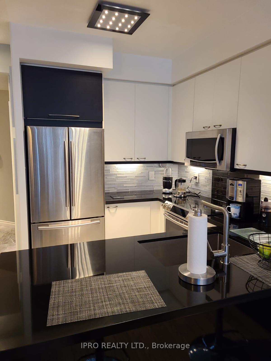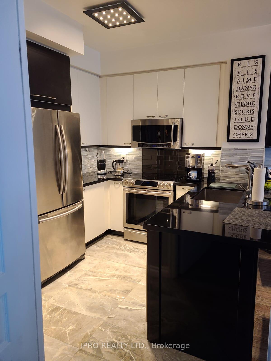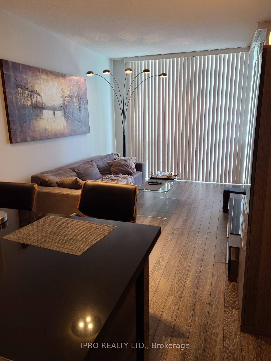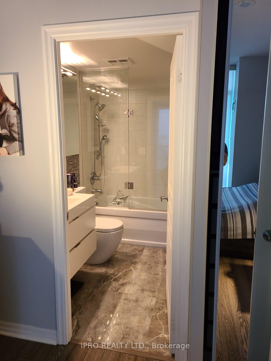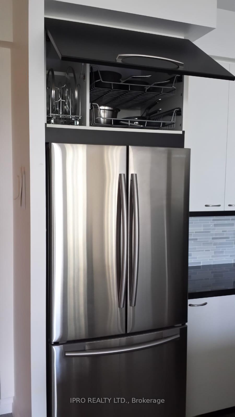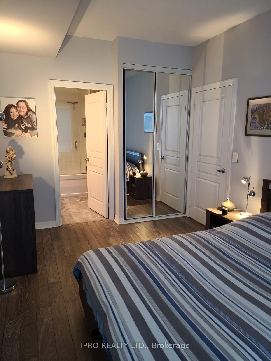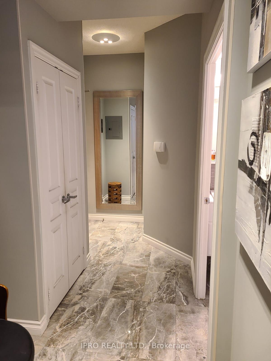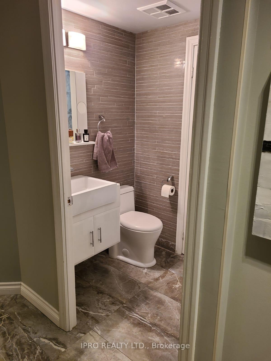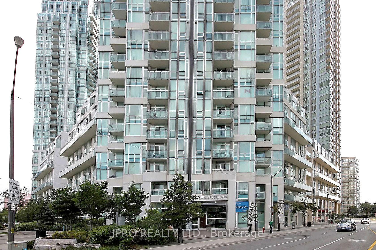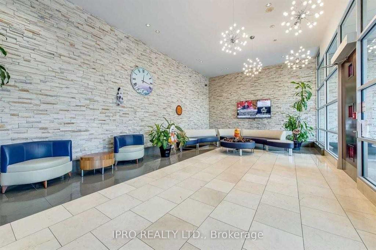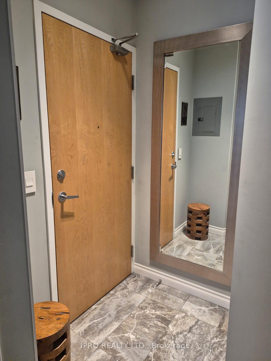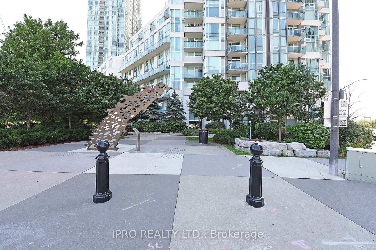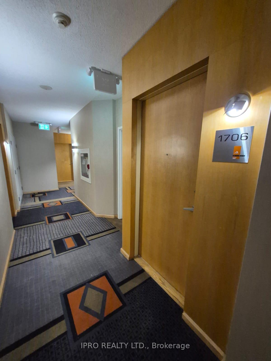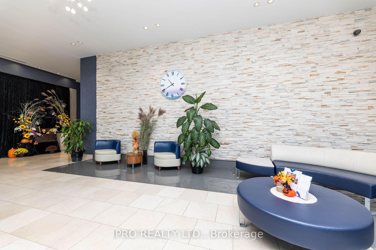$2,500
Available - For Rent
Listing ID: W12123508
3939 Duke of York Boul , Mississauga, L5B 4N2, Peel
| 10 +++ Custom Luxury, Updated Absolutely Splendid Elegant Unit In The Iconic Award Winning City Gate-1 At Sought After Downtown Mississauga Location Next To Celebration Square. Spacious And Modern Super Functional Layout W/ Open Concept Living And 9 Ft Soaring Ceiling. Lovely Modern Kitchen W/Quartz Counter, Custom Tile Backsplash And Fully Integrated High End B/I SS Appliances. Luxury Modern Bathrooms And Stacked In-Suite Laundry. Premium Laminate Plank Floors And Modern Tile Floors in Bathrooms/Laundry. Meticulously Maintained The Iconic City Gate-1 At The Premium Mississauga Downtown Location Offers All Modern Amenities W/24 Hrs Concierge/Security. Walk To Cafes, Shops, Clubs, Events. School, Parks, Square One, Celebration Square, YMCA, Central Library, Sheridan College, Living Arts Centre. School, Daycare And Transit Only Steps Away! ***$$$*** Super Functional Modern 1 BR + Den, 2 WR, Premium Luxury Condo W/Incredible Luxurious Condo Facilities! Hydro Included In The Rent.**$$*** Can Also Be Leased Fully Furnished W/High Speed Fiber Internet For A Negotiable Premium Rent ***$$$$** New Immigrants And Students Are Welcome!**$$$*** |
| Price | $2,500 |
| Taxes: | $0.00 |
| Occupancy: | Owner |
| Address: | 3939 Duke of York Boul , Mississauga, L5B 4N2, Peel |
| Postal Code: | L5B 4N2 |
| Province/State: | Peel |
| Directions/Cross Streets: | Duke Of York Blvd./Burnhamthorpe Rd. W. |
| Level/Floor | Room | Length(ft) | Width(ft) | Descriptions | |
| Room 1 | Main | Living Ro | 16.6 | 10.43 | Laminate, W/O To Balcony, Combined w/Dining |
| Room 2 | Main | Dining Ro | 16.6 | 10.43 | Open Concept, Combined w/Living, Laminate |
| Room 3 | Main | Kitchen | 10.86 | 9.45 | Modern Kitchen, Quartz Counter, B/I Appliances |
| Room 4 | Main | Primary B | 15.15 | 6.56 | Laminate, 4 Pc Ensuite, Large Closet |
| Room 5 | Main | Study | 5.12 | 4.26 | Open Concept |
| Room 6 | Main | Laundry | 5.81 | 2.89 | Separate Room, Tile Floor |
| Room 7 | Main | Foyer | Tile Floor, Closet |
| Washroom Type | No. of Pieces | Level |
| Washroom Type 1 | 4 | Main |
| Washroom Type 2 | 2 | Main |
| Washroom Type 3 | 0 | |
| Washroom Type 4 | 0 | |
| Washroom Type 5 | 0 | |
| Washroom Type 6 | 4 | Main |
| Washroom Type 7 | 2 | Main |
| Washroom Type 8 | 0 | |
| Washroom Type 9 | 0 | |
| Washroom Type 10 | 0 | |
| Washroom Type 11 | 4 | Main |
| Washroom Type 12 | 2 | Main |
| Washroom Type 13 | 0 | |
| Washroom Type 14 | 0 | |
| Washroom Type 15 | 0 | |
| Washroom Type 16 | 4 | Main |
| Washroom Type 17 | 2 | Main |
| Washroom Type 18 | 0 | |
| Washroom Type 19 | 0 | |
| Washroom Type 20 | 0 |
| Total Area: | 0.00 |
| Sprinklers: | Alar |
| Washrooms: | 2 |
| Heat Type: | Forced Air |
| Central Air Conditioning: | Central Air |
| Elevator Lift: | True |
| Although the information displayed is believed to be accurate, no warranties or representations are made of any kind. |
| IPRO REALTY LTD. |
|
|

Saleem Akhtar
Sales Representative
Dir:
647-965-2957
Bus:
416-496-9220
Fax:
416-496-2144
| Book Showing | Email a Friend |
Jump To:
At a Glance:
| Type: | Com - Condo Apartment |
| Area: | Peel |
| Municipality: | Mississauga |
| Neighbourhood: | City Centre |
| Style: | Apartment |
| Beds: | 1+1 |
| Baths: | 2 |
| Fireplace: | N |
Locatin Map:

