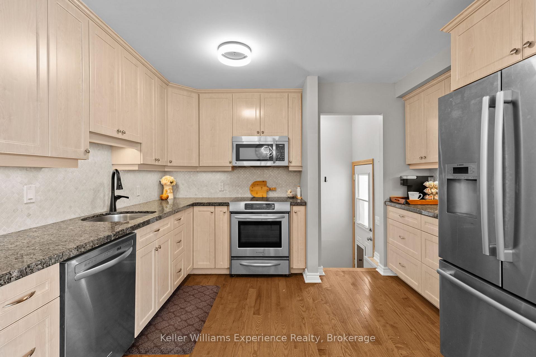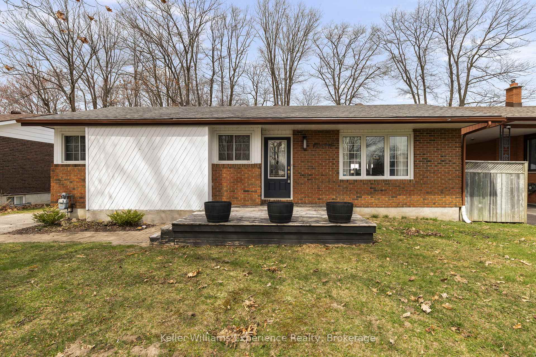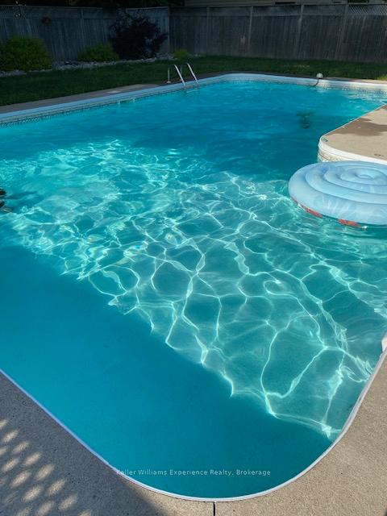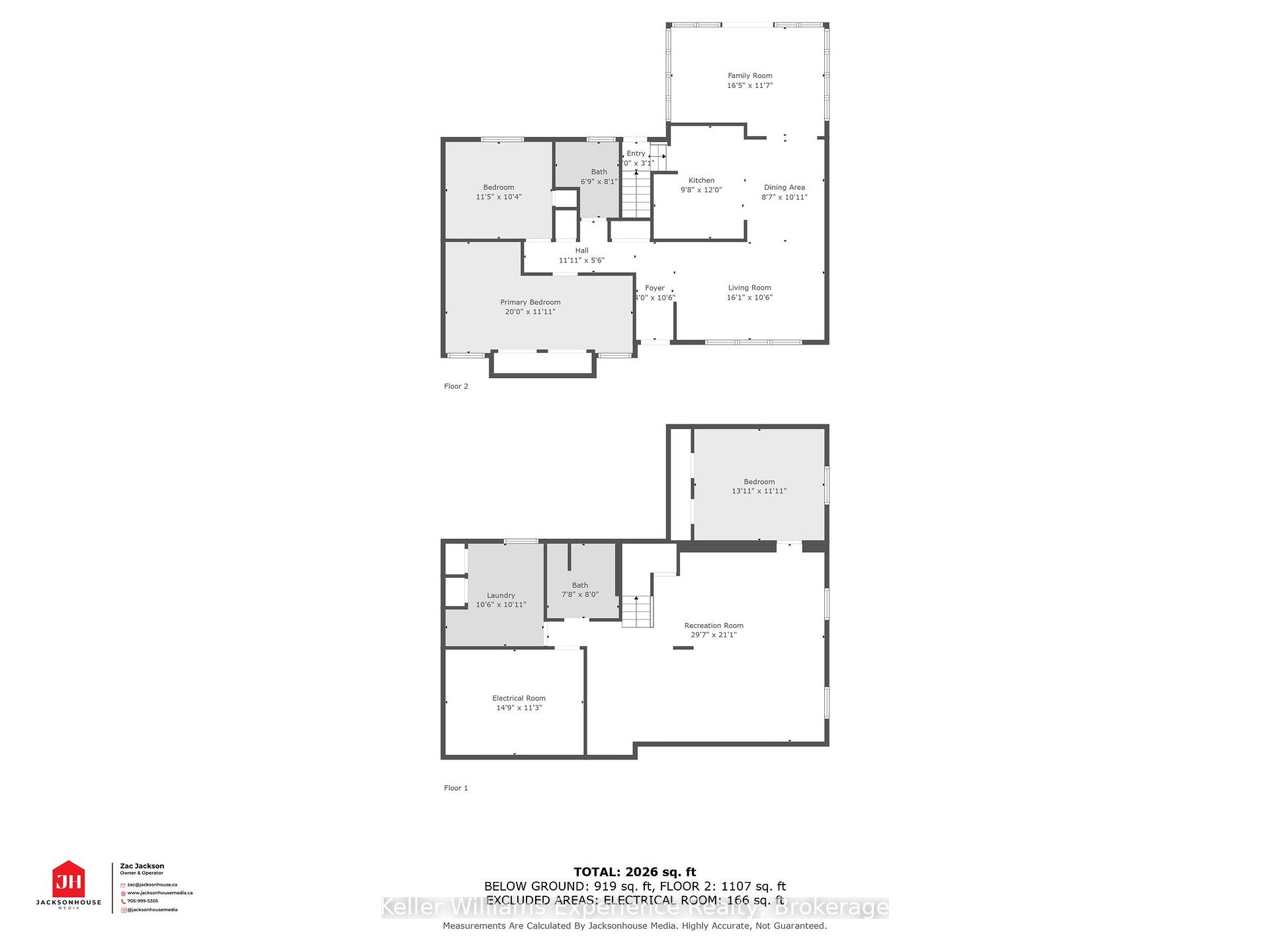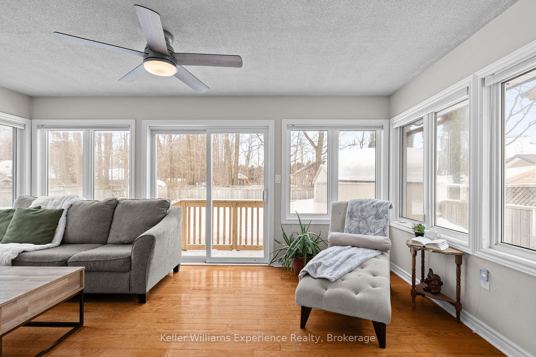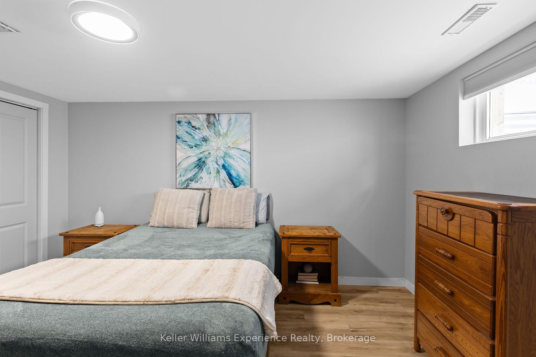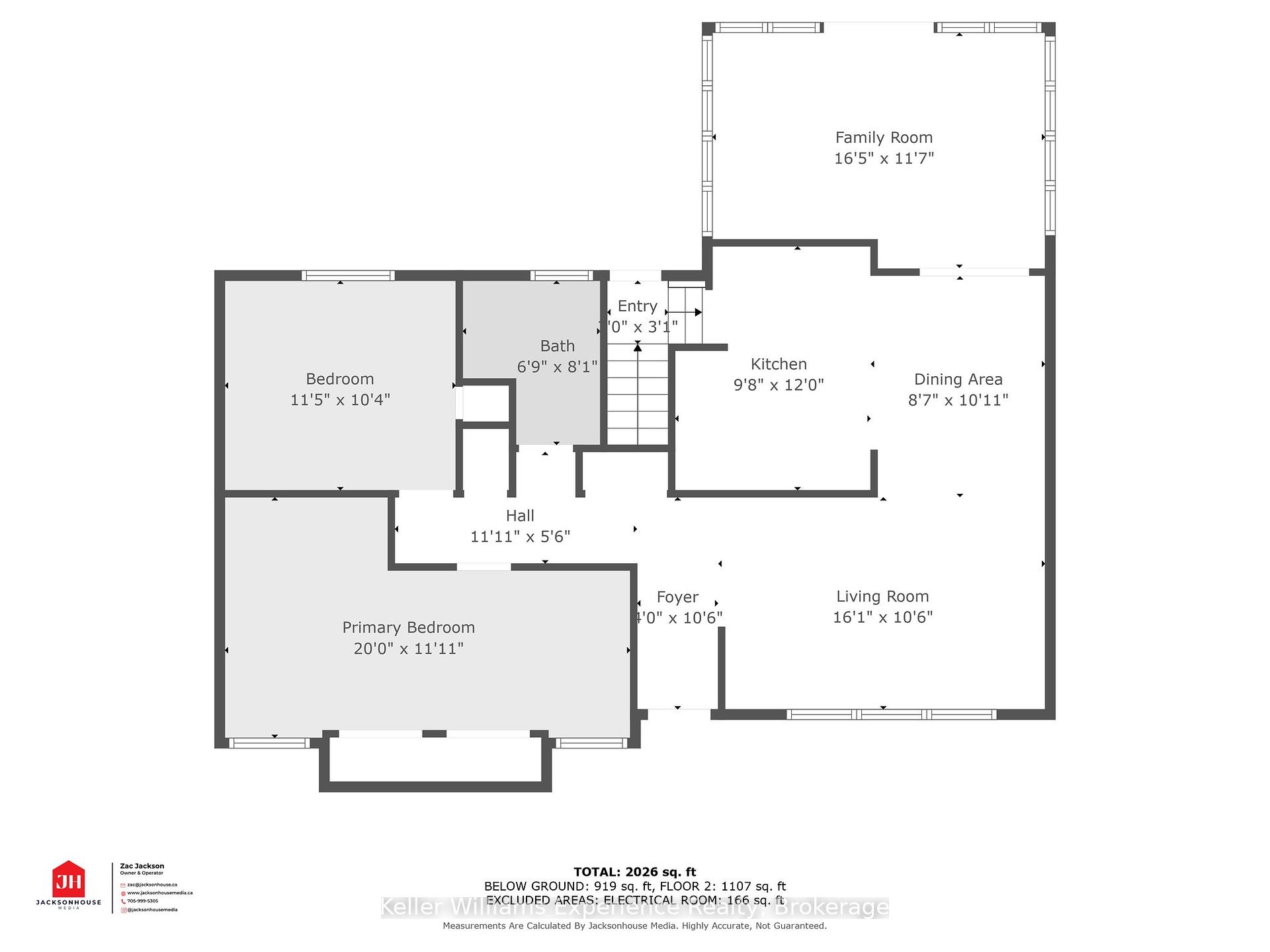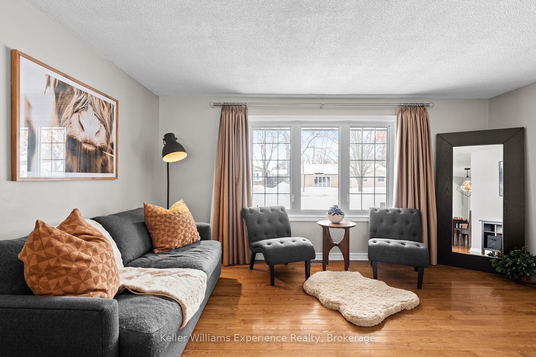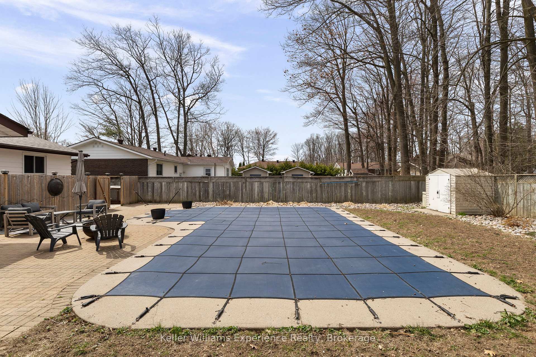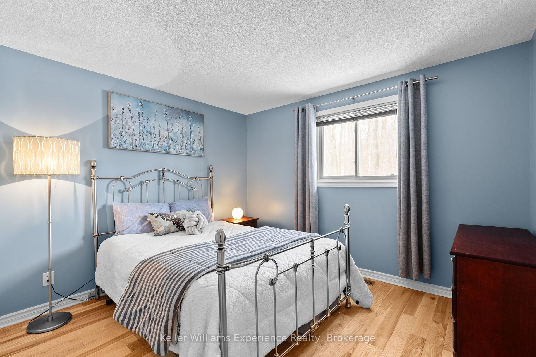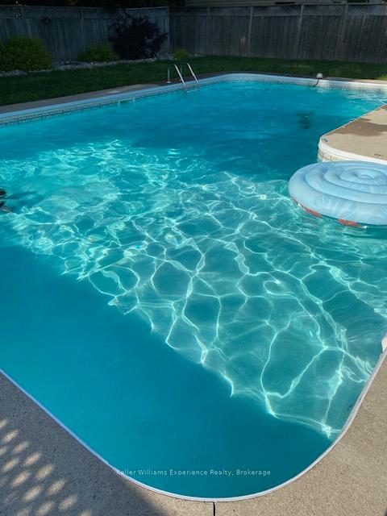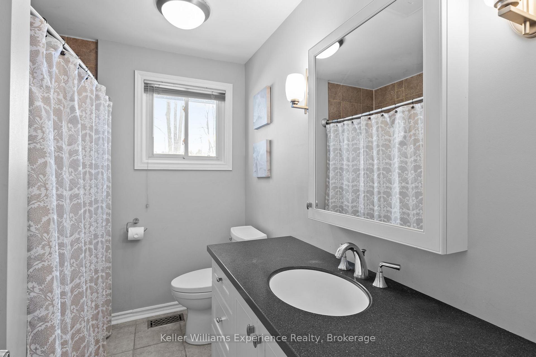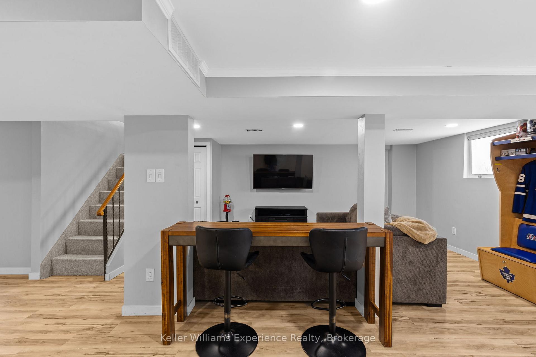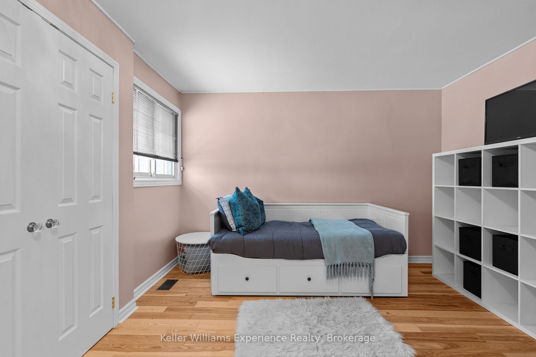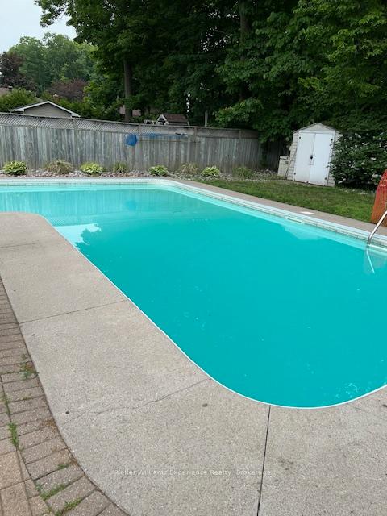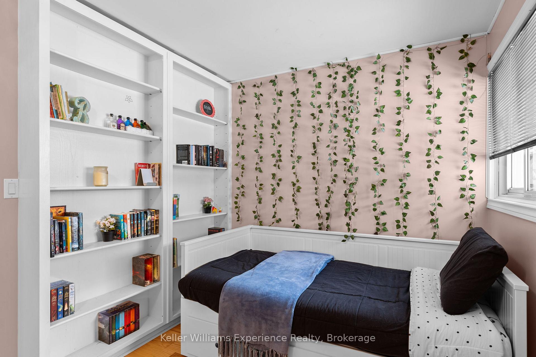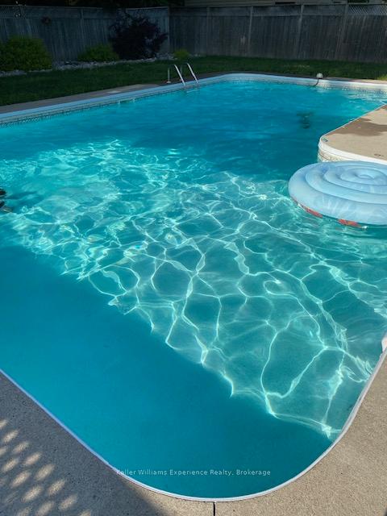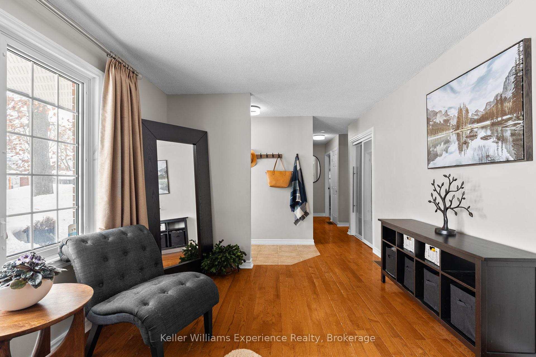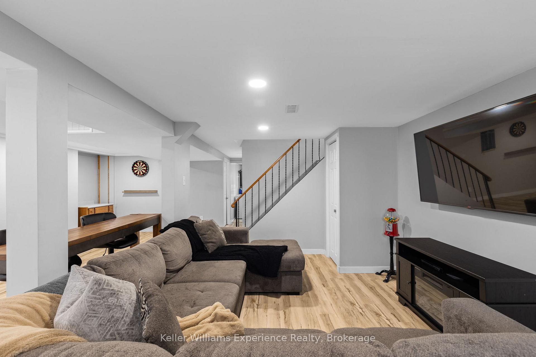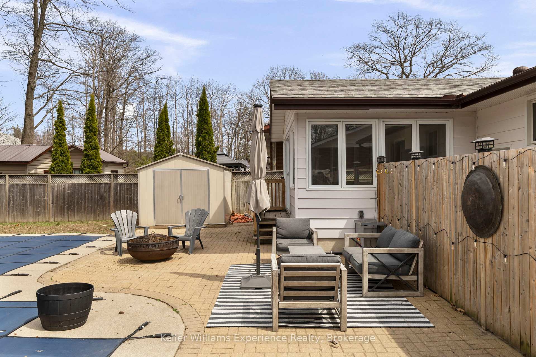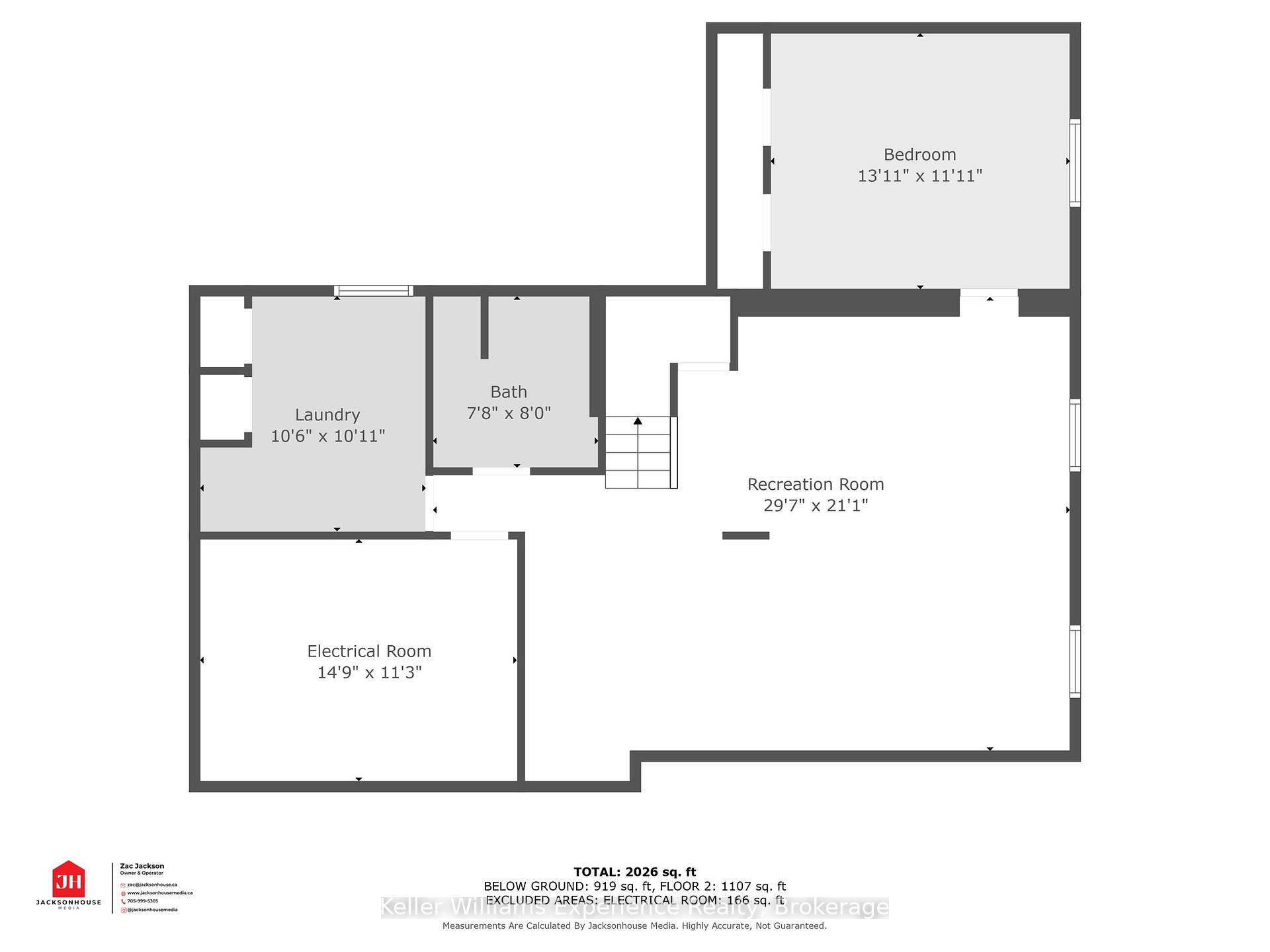$674,900
Available - For Sale
Listing ID: S12115939
11 Payette Driv , Penetanguishene, L9M 1H4, Simcoe
| Welcome Home! With over 2,000 sq. ft. of finished living space, this charming 3 bedroom & 2 bath home is the perfect fit! Open concept main floor with a great layout that allows natural light to flood every room, creating a warm and welcoming atmosphere. The spacious living and dining areas open into the kitchen, making it ideal for entertaining guests or family gatherings. Bonus space - a cozy den - with sliding glass doors that lead to your private backyard and overlooks your sparkling inground pool - perfect for summer relaxation and outdoor fun! The Separate Entrance is perfect for creating an In-Law Suite and allows for the flexibility of multigenerational living with extended family living (cost share!) or extra space if you work from home or have a larger family. You will appreciate the safe and friendly neighborhood, it's conveniently located near downtown shopping, restaurants, and local parks. This home is a rare find, offering the perfect blend of style, space, and location! Don't miss the chance to make it yours! |
| Price | $674,900 |
| Taxes: | $4213.22 |
| Assessment Year: | 2025 |
| Occupancy: | Owner |
| Address: | 11 Payette Driv , Penetanguishene, L9M 1H4, Simcoe |
| Acreage: | < .50 |
| Directions/Cross Streets: | LORNE AVE/ PAYETTE DR |
| Rooms: | 7 |
| Bedrooms: | 2 |
| Bedrooms +: | 1 |
| Family Room: | T |
| Basement: | Finished, Separate Ent |
| Level/Floor | Room | Length(ft) | Width(ft) | Descriptions | |
| Room 1 | Main | Living Ro | 16.1 | 10.59 | |
| Room 2 | Main | Kitchen | 9.81 | 12 | B/I Appliances |
| Room 3 | Main | Sunroom | 16.5 | 11.71 | Sliding Doors |
| Room 4 | Main | Bedroom | 20.01 | 11.12 | Double Closet |
| Room 5 | Main | Bedroom 2 | 11.51 | 10.4 | |
| Room 6 | Lower | Living Ro | 29.68 | 21.09 | |
| Room 7 | Lower | Bedroom 3 | 13.12 | 11.12 | Double Closet |
| Washroom Type | No. of Pieces | Level |
| Washroom Type 1 | 5 | Main |
| Washroom Type 2 | 4 | Lower |
| Washroom Type 3 | 0 | |
| Washroom Type 4 | 0 | |
| Washroom Type 5 | 0 |
| Total Area: | 0.00 |
| Approximatly Age: | 31-50 |
| Property Type: | Detached |
| Style: | Bungalow |
| Exterior: | Brick, Wood |
| Garage Type: | None |
| (Parking/)Drive: | Private |
| Drive Parking Spaces: | 3 |
| Park #1 | |
| Parking Type: | Private |
| Park #2 | |
| Parking Type: | Private |
| Pool: | Inground |
| Other Structures: | Shed |
| Approximatly Age: | 31-50 |
| Approximatly Square Footage: | 1100-1500 |
| Property Features: | Hospital, Lake/Pond |
| CAC Included: | N |
| Water Included: | N |
| Cabel TV Included: | N |
| Common Elements Included: | N |
| Heat Included: | N |
| Parking Included: | N |
| Condo Tax Included: | N |
| Building Insurance Included: | N |
| Fireplace/Stove: | N |
| Heat Type: | Forced Air |
| Central Air Conditioning: | Central Air |
| Central Vac: | N |
| Laundry Level: | Syste |
| Ensuite Laundry: | F |
| Elevator Lift: | False |
| Sewers: | Sewer |
| Utilities-Cable: | Y |
| Utilities-Hydro: | Y |
$
%
Years
This calculator is for demonstration purposes only. Always consult a professional
financial advisor before making personal financial decisions.
| Although the information displayed is believed to be accurate, no warranties or representations are made of any kind. |
| Keller Williams Experience Realty |
|
|

Saleem Akhtar
Sales Representative
Dir:
647-965-2957
Bus:
416-496-9220
Fax:
416-496-2144
| Virtual Tour | Book Showing | Email a Friend |
Jump To:
At a Glance:
| Type: | Freehold - Detached |
| Area: | Simcoe |
| Municipality: | Penetanguishene |
| Neighbourhood: | Penetanguishene |
| Style: | Bungalow |
| Approximate Age: | 31-50 |
| Tax: | $4,213.22 |
| Beds: | 2+1 |
| Baths: | 2 |
| Fireplace: | N |
| Pool: | Inground |
Locatin Map:
Payment Calculator:

