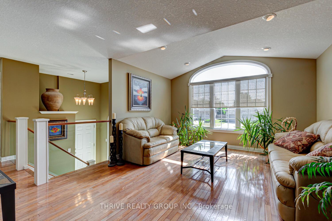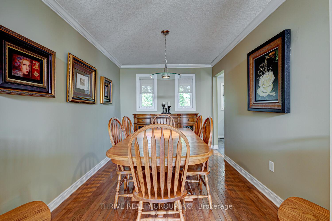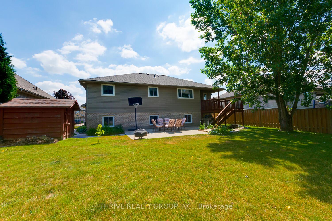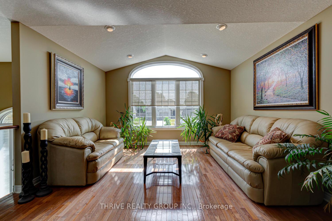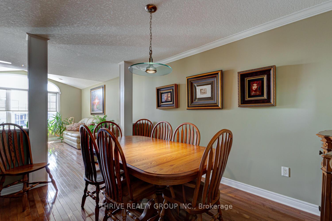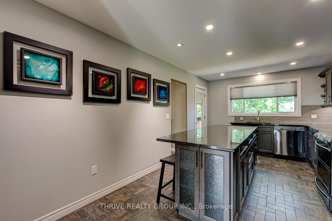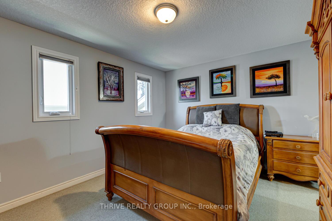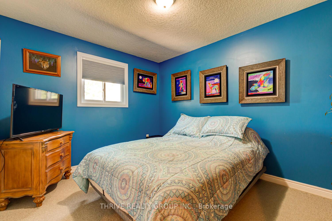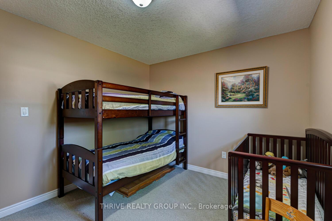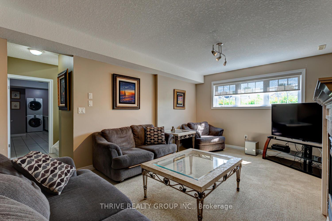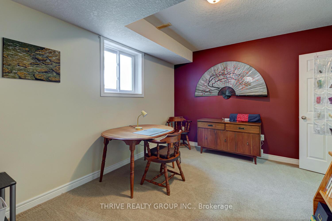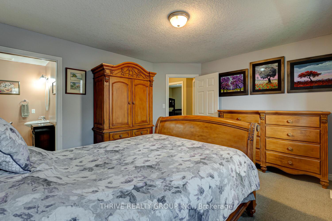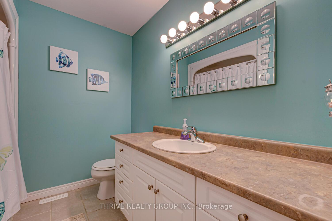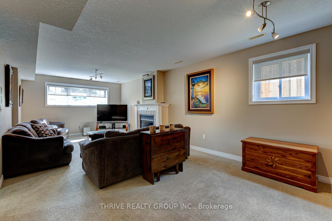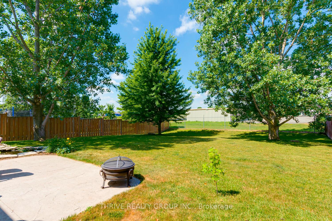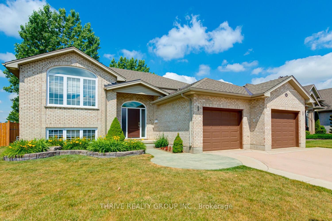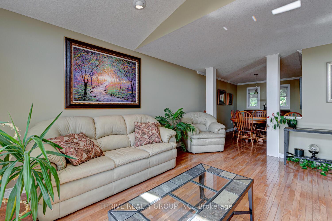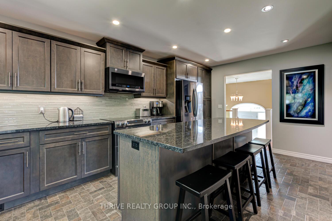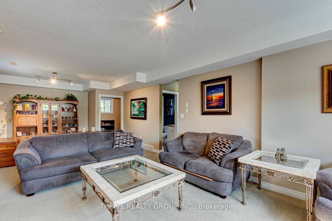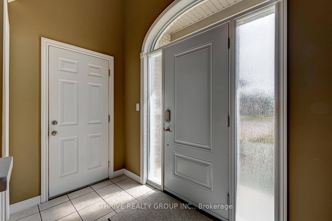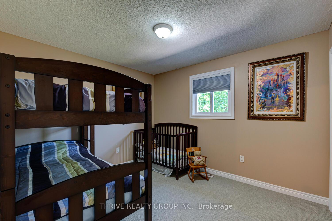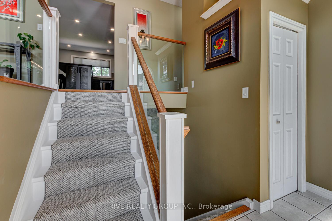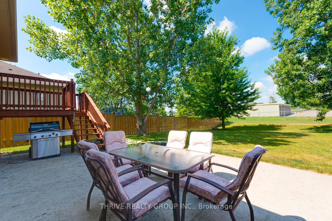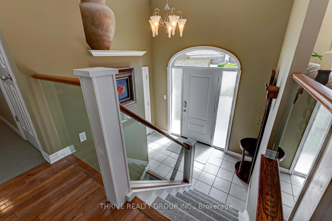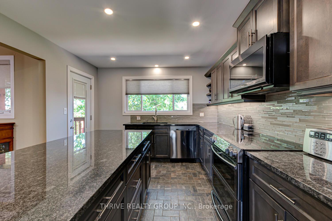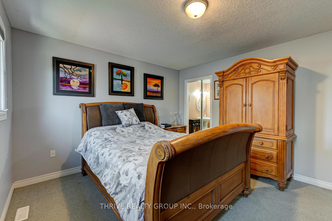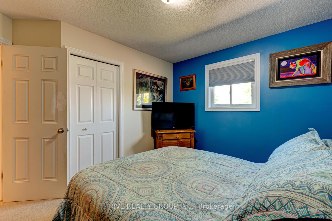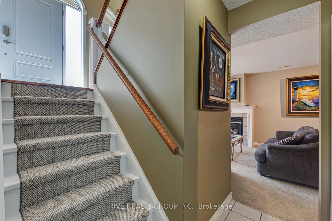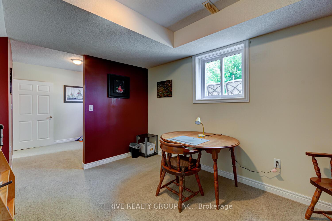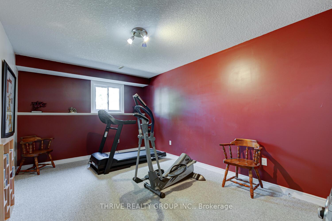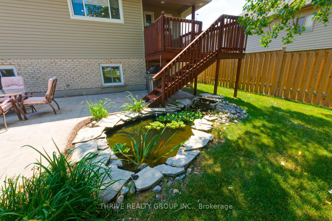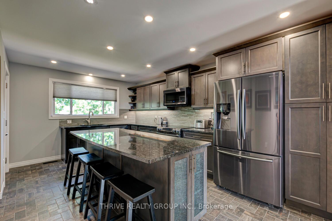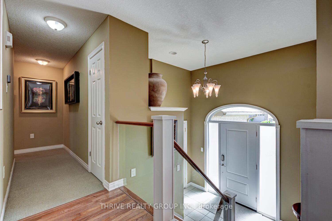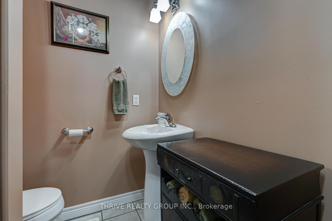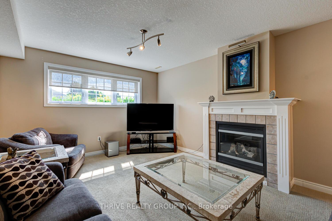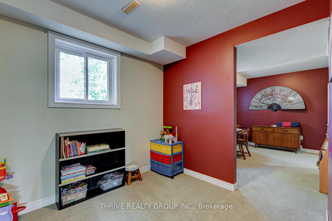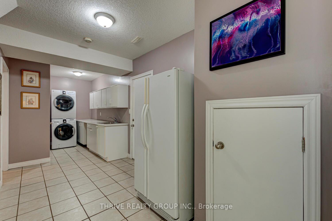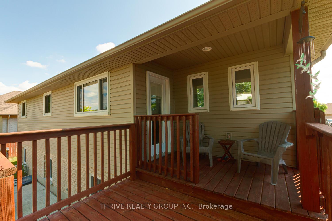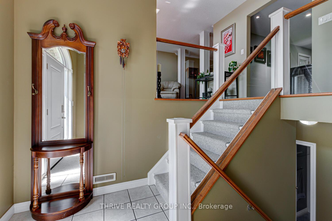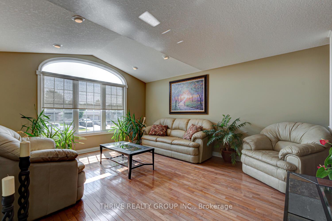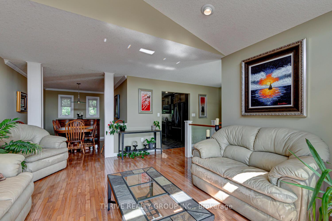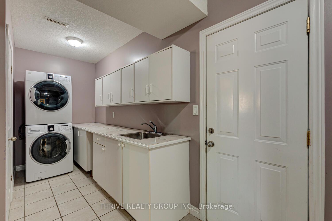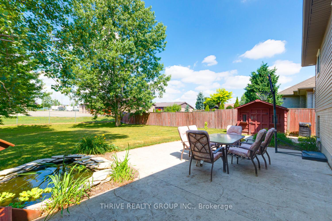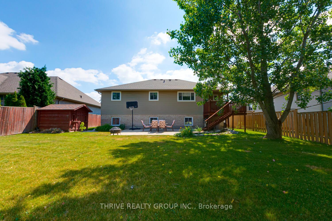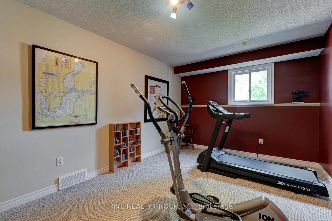$779,900
Available - For Sale
Listing ID: X12115929
544 Darcy Driv , Strathroy-Caradoc, N7G 4L2, Middlesex
| Welcome to this updated 5Bed 2.5Bath home on a desirable street in lovely Strathroy. This property is larger than it looks inside and out with just over 2,400 sq ft of finished living space on 2 levels and a large private treed lot. The main level of this home has an ideal layout with a bright living room, formal dining area, new designer kitchen with black stainless appliances complimented by an oversized island, large main bathroom& 3 bedrooms including a master ensuite. The lower doesn't disappoint with a family room full of natural light, full bathroom, bedroom, bonus office or playroom, generous sized laundry room with a separate entrance & ample storage area. Step outside to a stamped concrete driveway leading to an oversized double car garage. The rear yard oasis is ideal for entertaining with a covered deck, large stamped concrete patio, Koi pond and no rear neighbours. Key highlights include: roof, windows, exterior doors & kitchen completed in 2018. The home is close to all amenities including easy access to Highway 402 & only 25 minutes from London. |
| Price | $779,900 |
| Taxes: | $4166.00 |
| Occupancy: | Owner |
| Address: | 544 Darcy Driv , Strathroy-Caradoc, N7G 4L2, Middlesex |
| Directions/Cross Streets: | DARCY DRIVE AND SECOND STREET |
| Rooms: | 15 |
| Bedrooms: | 5 |
| Bedrooms +: | 0 |
| Family Room: | F |
| Basement: | Finished |
| Level/Floor | Room | Length(ft) | Width(ft) | Descriptions | |
| Room 1 | Main | Living Ro | 16.92 | 13.48 | |
| Room 2 | Ground | Foyer | 9.68 | 5.15 | |
| Room 3 | Main | Dining Ro | 12.92 | 8.82 | |
| Room 4 | Main | Kitchen | 17.74 | 10.92 | |
| Room 5 | Main | Primary B | 13.84 | 11.91 | |
| Room 6 | Main | Bedroom 2 | 11.58 | 9.91 | |
| Room 7 | Main | Bedroom 3 | 11.74 | 10.99 | |
| Room 8 | Basement | Family Ro | 28.67 | 12.76 | |
| Room 9 | Basement | Laundry | 22.83 | 7.35 | |
| Room 10 | Basement | Bedroom 4 | 10.82 | 6.99 | |
| Room 11 | Basement | Bedroom 5 | 12.66 | 11.58 | |
| Room 12 | Basement | Study | 9.22 | 8.59 |
| Washroom Type | No. of Pieces | Level |
| Washroom Type 1 | 4 | Main |
| Washroom Type 2 | 2 | Main |
| Washroom Type 3 | 4 | Lower |
| Washroom Type 4 | 0 | |
| Washroom Type 5 | 0 |
| Total Area: | 0.00 |
| Approximatly Age: | 16-30 |
| Property Type: | Detached |
| Style: | Bungalow-Raised |
| Exterior: | Brick |
| Garage Type: | Attached |
| Drive Parking Spaces: | 4 |
| Pool: | None |
| Other Structures: | Fence - Full, |
| Approximatly Age: | 16-30 |
| Approximatly Square Footage: | 1100-1500 |
| Property Features: | Public Trans, School Bus Route |
| CAC Included: | N |
| Water Included: | N |
| Cabel TV Included: | N |
| Common Elements Included: | N |
| Heat Included: | N |
| Parking Included: | N |
| Condo Tax Included: | N |
| Building Insurance Included: | N |
| Fireplace/Stove: | Y |
| Heat Type: | Forced Air |
| Central Air Conditioning: | Central Air |
| Central Vac: | N |
| Laundry Level: | Syste |
| Ensuite Laundry: | F |
| Elevator Lift: | False |
| Sewers: | Sewer |
| Water: | Water Sys |
| Water Supply Types: | Water System |
$
%
Years
This calculator is for demonstration purposes only. Always consult a professional
financial advisor before making personal financial decisions.
| Although the information displayed is believed to be accurate, no warranties or representations are made of any kind. |
| THRIVE REALTY GROUP INC. |
|
|

Saleem Akhtar
Sales Representative
Dir:
647-965-2957
Bus:
416-496-9220
Fax:
416-496-2144
| Book Showing | Email a Friend |
Jump To:
At a Glance:
| Type: | Freehold - Detached |
| Area: | Middlesex |
| Municipality: | Strathroy-Caradoc |
| Neighbourhood: | NE |
| Style: | Bungalow-Raised |
| Approximate Age: | 16-30 |
| Tax: | $4,166 |
| Beds: | 5 |
| Baths: | 3 |
| Fireplace: | Y |
| Pool: | None |
Locatin Map:
Payment Calculator:

