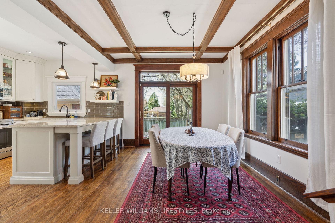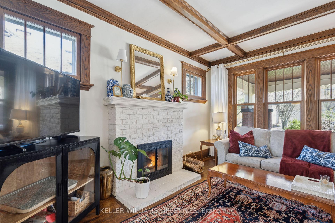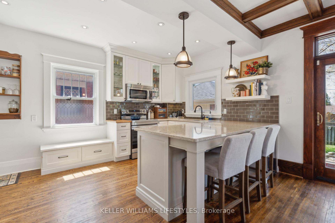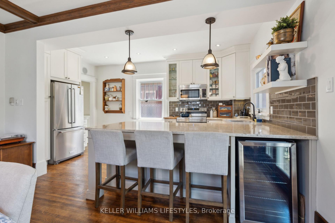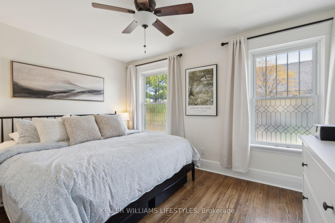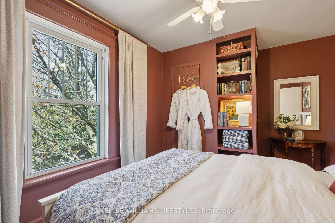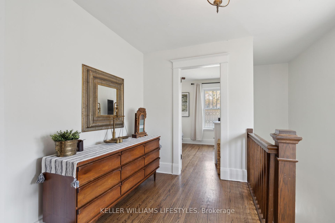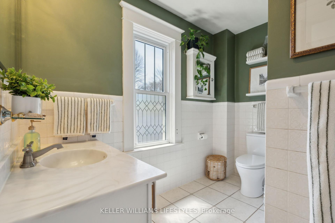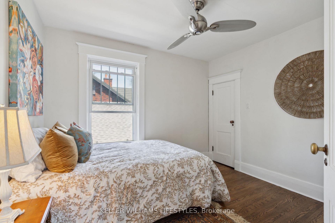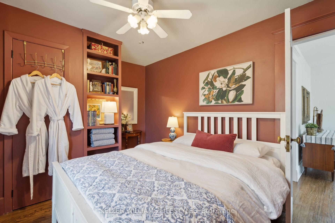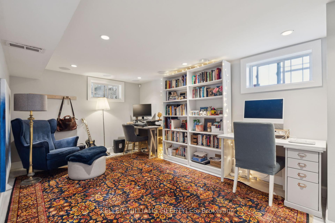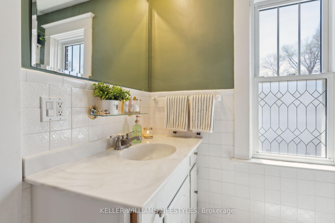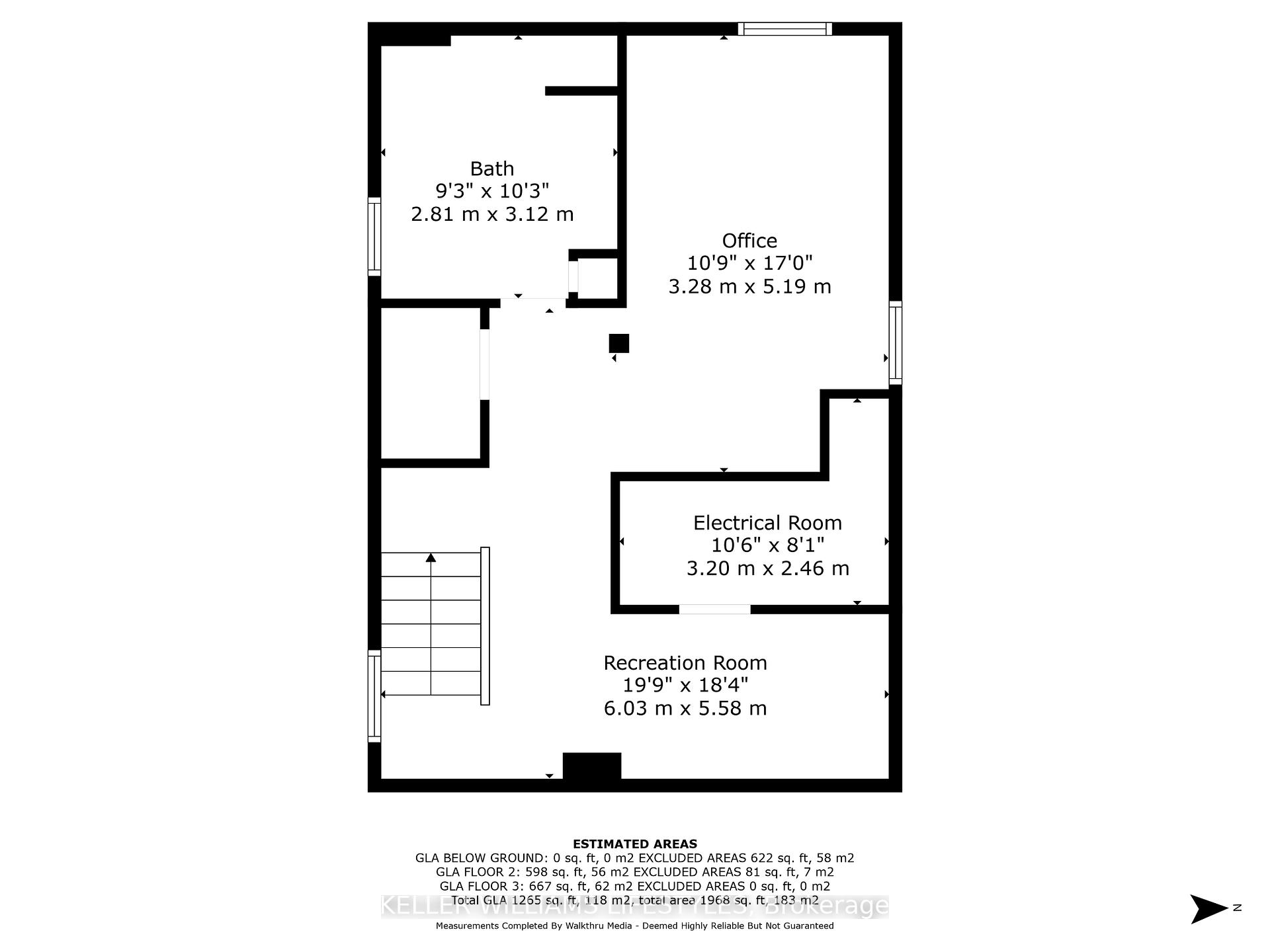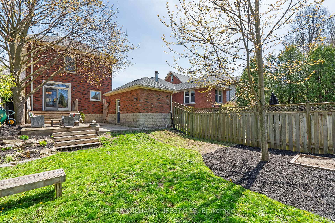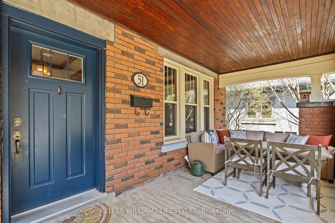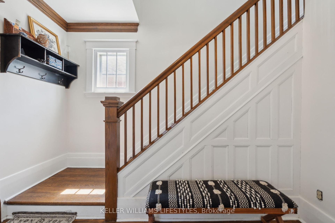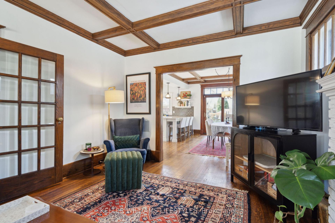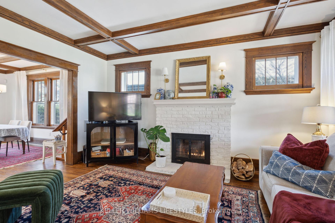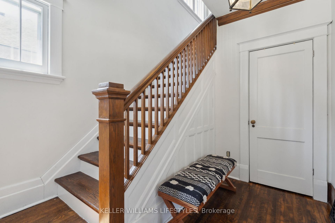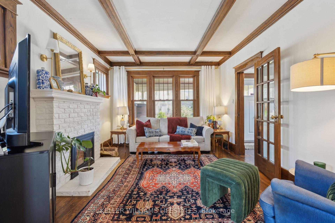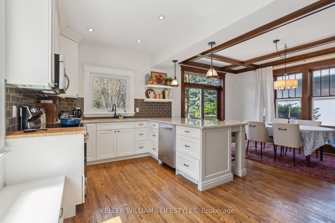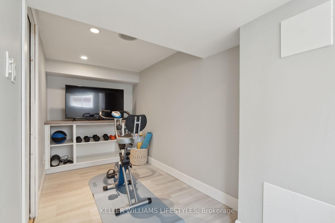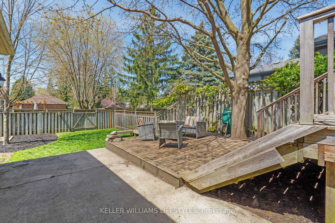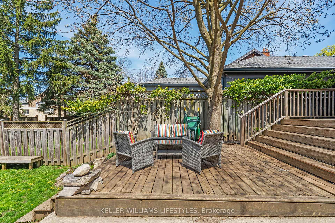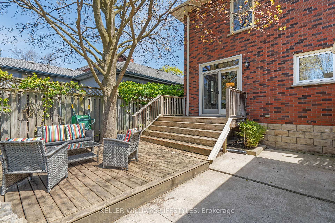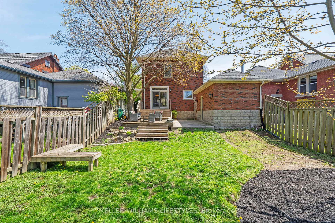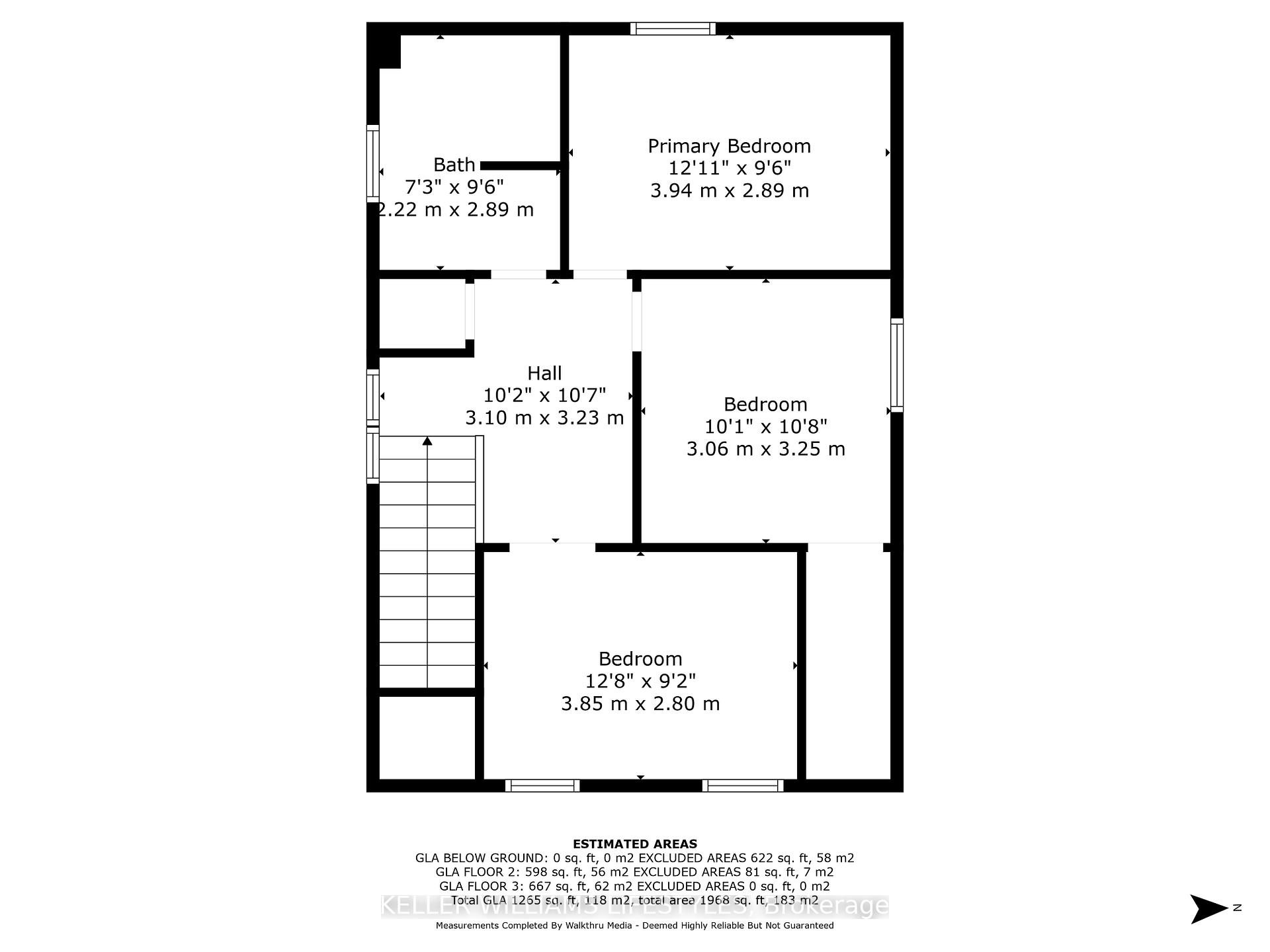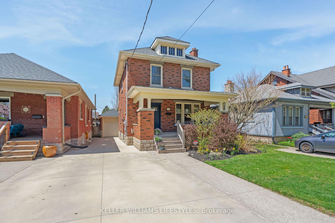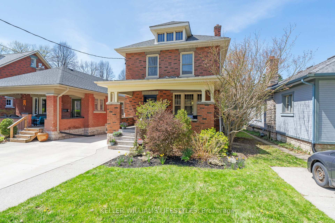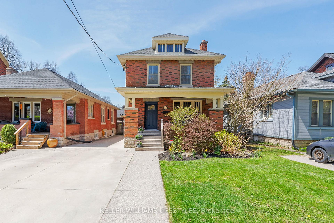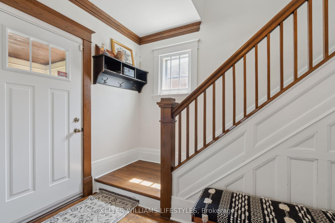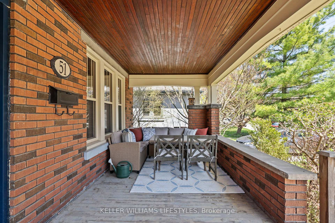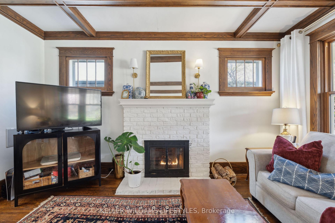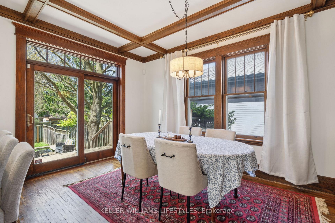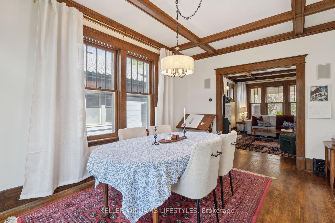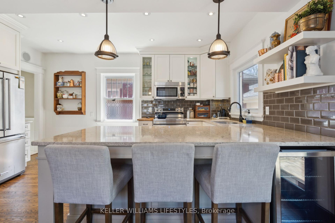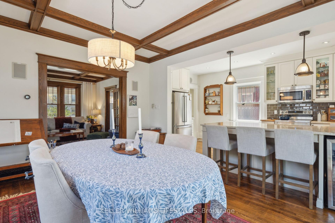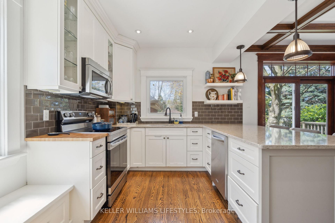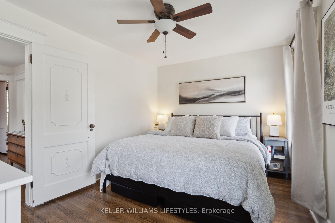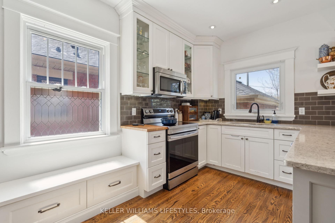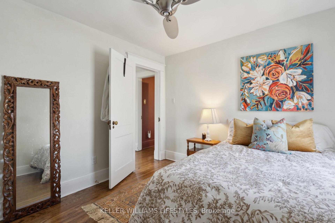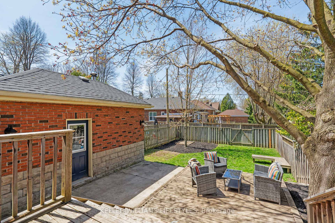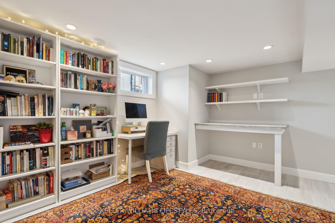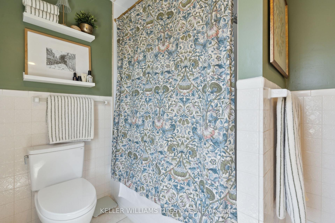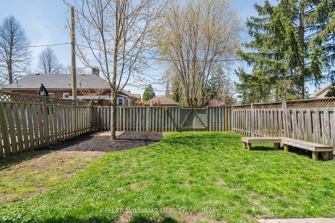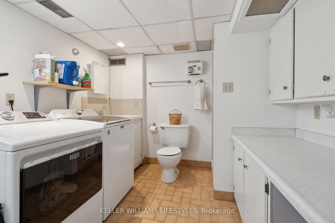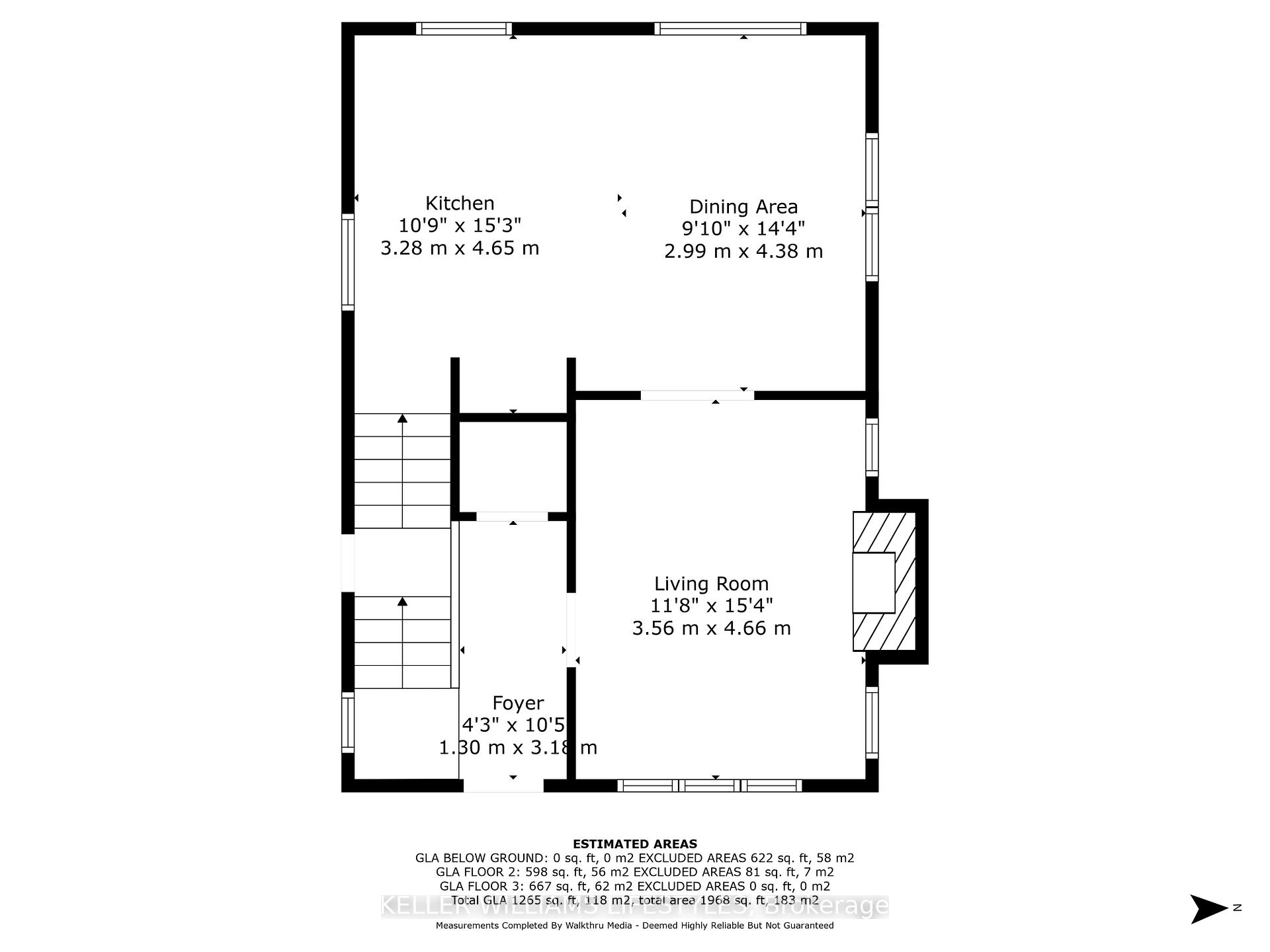$739,900
Available - For Sale
Listing ID: X12114698
51 Cathcart Stre , London South, N6C 3L8, Middlesex
| This charming 1927 Craftsman home combines timeless character with modern upgrades, located in a vibrant, walkable neighborhood. Original wood coffered ceilings, trim, and hardwood floors highlight the home's unique craftsmanship. The covered front porch offers a perfect spot to enjoy the outdoors, while the detached garage with laneway access provides ample parking for up to 3 cars, with space for a small vehicle (go-kart/buggy) beside it. The interior is equipped with modern amenities, including a built-in sound system (with outdoor speaker wiring), a gas fireplace (WETT inspected), a Nest thermostat, and central A/C installed in 2016. An EV charger is conveniently located on the side of the house with additional outdoor plugs for added convenience. A monitored security system ensures peace of mind. Recent updates include a fully renovated kitchen in 2012, complete with custom cabinetry, new appliances, and fixtures. Major improvements in 2016 (furnace & A/C), 2017 (new kitchen window), and 2019 (foundation repairs, waterproofing, new driveway, and chimney work) enhance the home's functionality and comfort. The front of the house received new windows and doors in 2021, along with exterior porch painting and interior baseboard/trim updates. The basement was beautifully renovated in 2022 with new flooring, built-in cabinetry, and fresh paint. Additional features include a water heater replaced in 2022, lead piping replacement, and attic potential for future development. The home is located in a thriving community close to cafes, restaurants, shops, schools, and parks. Enjoy easy access to downtown, public transit, and the Thames Valley Parkway. This home blends historic charm with modern convenience truly a must-see! |
| Price | $739,900 |
| Taxes: | $4766.00 |
| Assessment Year: | 2024 |
| Occupancy: | Owner |
| Address: | 51 Cathcart Stre , London South, N6C 3L8, Middlesex |
| Directions/Cross Streets: | Cathcart St & Duchess Ave |
| Rooms: | 10 |
| Bedrooms: | 3 |
| Bedrooms +: | 0 |
| Family Room: | T |
| Basement: | Finished, Full |
| Level/Floor | Room | Length(ft) | Width(ft) | Descriptions | |
| Room 1 | Main | Foyer | 4.26 | 10.43 | |
| Room 2 | Main | Living Ro | 11.68 | 15.28 | |
| Room 3 | Main | Dining Ro | 9.81 | 14.37 | |
| Room 4 | Main | Kitchen | 10.76 | 15.25 | |
| Room 5 | Second | Primary B | 12.92 | 9.48 | |
| Room 6 | Second | Bedroom | 10.04 | 10.66 | |
| Room 7 | Second | Bedroom | 12.63 | 9.18 | |
| Room 8 | Second | Bathroom | 7.28 | 9.48 | |
| Room 9 | Lower | Recreatio | 19.78 | 18.3 | |
| Room 10 | Lower | Office | 10.76 | 17.02 | |
| Room 11 | Lower | Bathroom | 9.22 | 10.23 | |
| Room 12 | Lower | Other | 10.5 | 8.07 |
| Washroom Type | No. of Pieces | Level |
| Washroom Type 1 | 4 | Second |
| Washroom Type 2 | 2 | Lower |
| Washroom Type 3 | 0 | |
| Washroom Type 4 | 0 | |
| Washroom Type 5 | 0 | |
| Washroom Type 6 | 4 | Second |
| Washroom Type 7 | 2 | Lower |
| Washroom Type 8 | 0 | |
| Washroom Type 9 | 0 | |
| Washroom Type 10 | 0 |
| Total Area: | 0.00 |
| Property Type: | Detached |
| Style: | 2-Storey |
| Exterior: | Brick |
| Garage Type: | Detached |
| (Parking/)Drive: | Other |
| Drive Parking Spaces: | 2 |
| Park #1 | |
| Parking Type: | Other |
| Park #2 | |
| Parking Type: | Other |
| Pool: | None |
| Approximatly Square Footage: | 1100-1500 |
| CAC Included: | N |
| Water Included: | N |
| Cabel TV Included: | N |
| Common Elements Included: | N |
| Heat Included: | N |
| Parking Included: | N |
| Condo Tax Included: | N |
| Building Insurance Included: | N |
| Fireplace/Stove: | Y |
| Heat Type: | Forced Air |
| Central Air Conditioning: | Central Air |
| Central Vac: | N |
| Laundry Level: | Syste |
| Ensuite Laundry: | F |
| Sewers: | Sewer |
$
%
Years
This calculator is for demonstration purposes only. Always consult a professional
financial advisor before making personal financial decisions.
| Although the information displayed is believed to be accurate, no warranties or representations are made of any kind. |
| KELLER WILLIAMS LIFESTYLES |
|
|

Saleem Akhtar
Sales Representative
Dir:
647-965-2957
Bus:
416-496-9220
Fax:
416-496-2144
| Virtual Tour | Book Showing | Email a Friend |
Jump To:
At a Glance:
| Type: | Freehold - Detached |
| Area: | Middlesex |
| Municipality: | London South |
| Neighbourhood: | South G |
| Style: | 2-Storey |
| Tax: | $4,766 |
| Beds: | 3 |
| Baths: | 2 |
| Fireplace: | Y |
| Pool: | None |
Locatin Map:
Payment Calculator:

