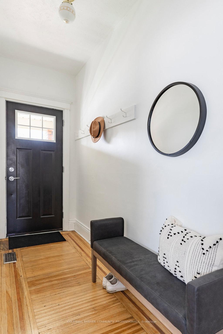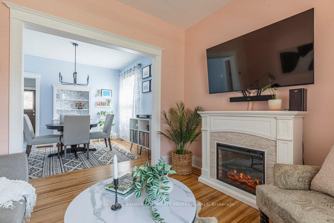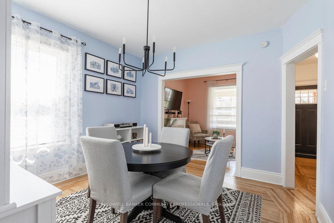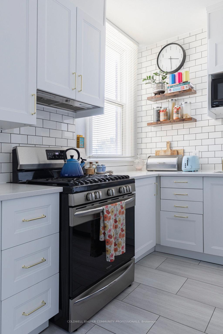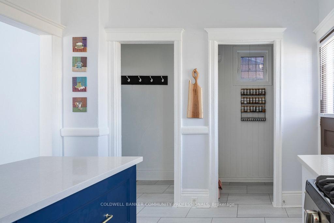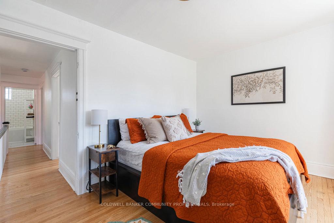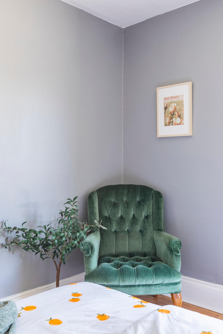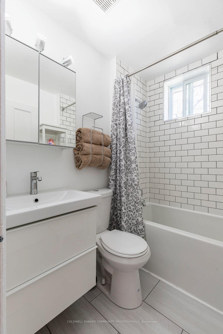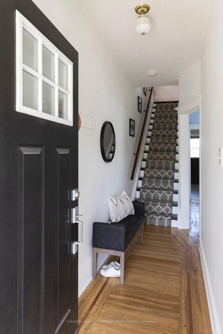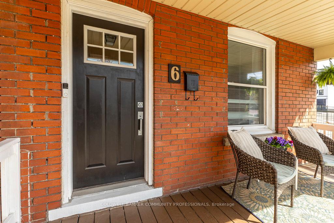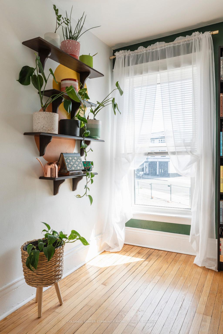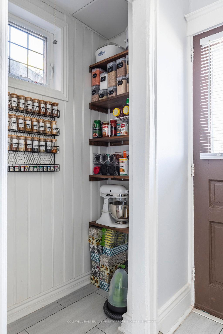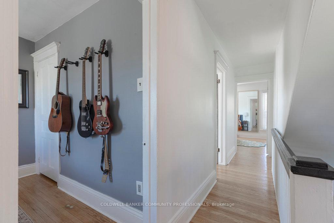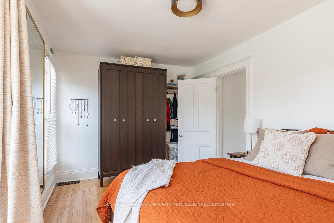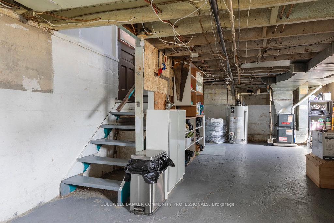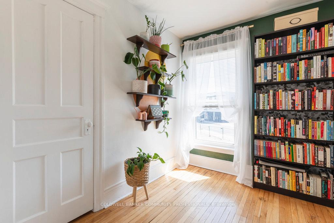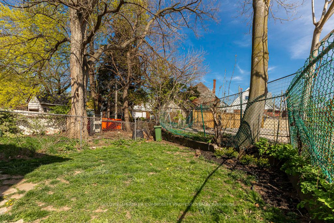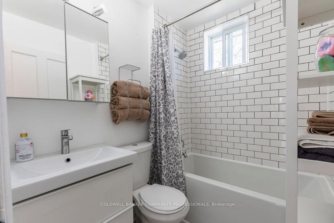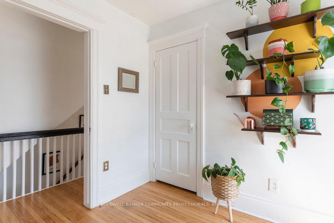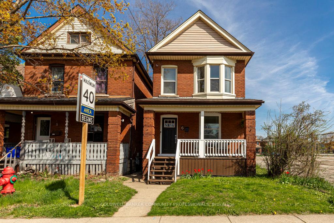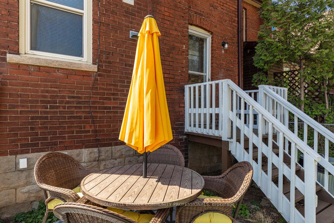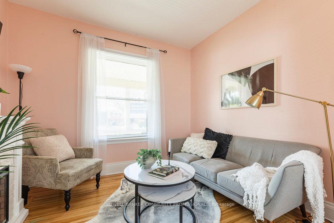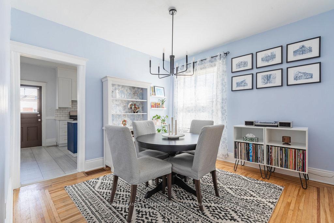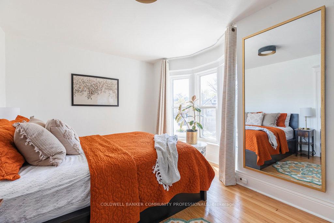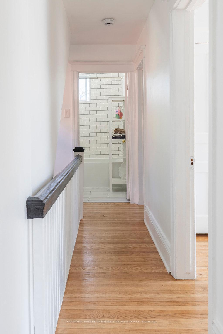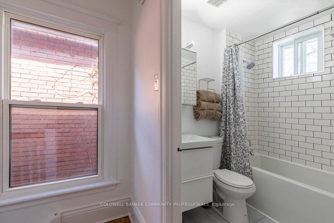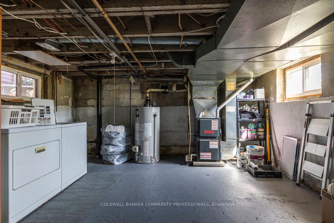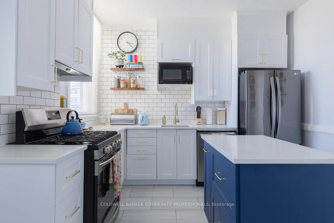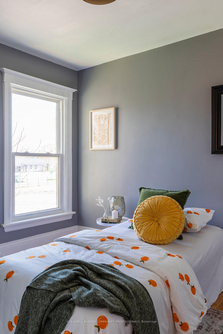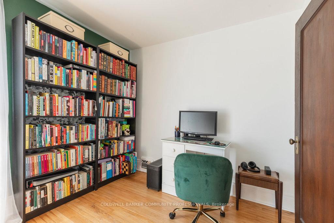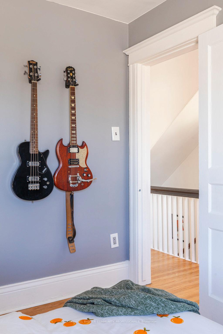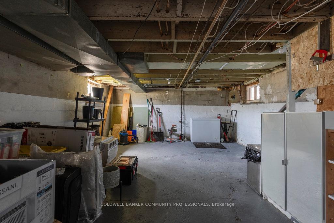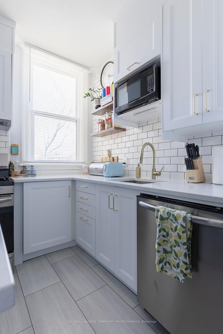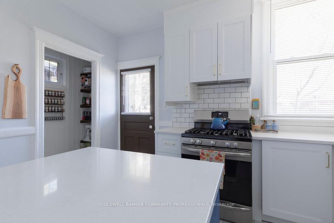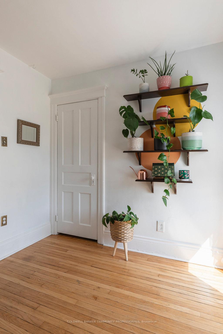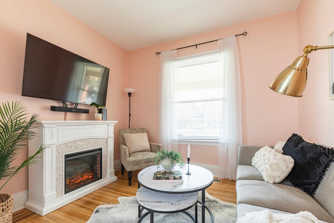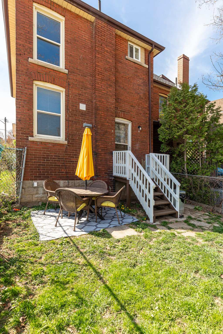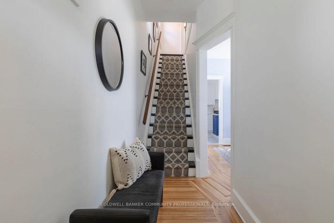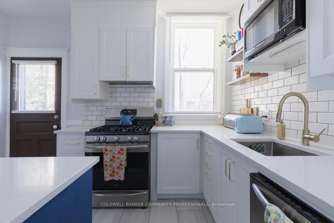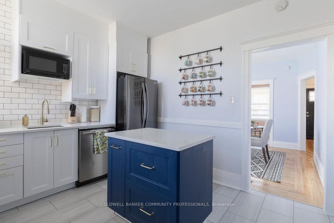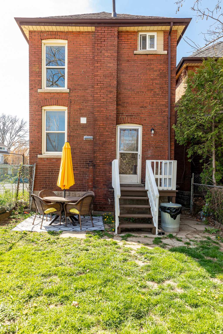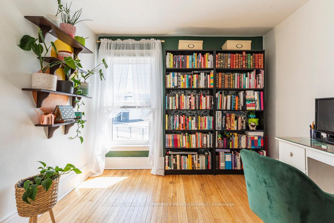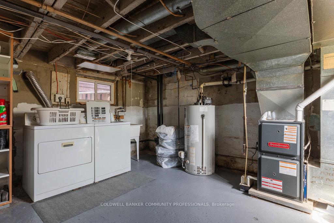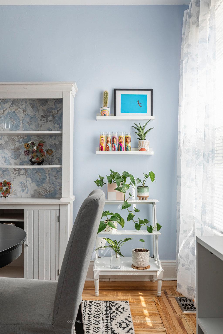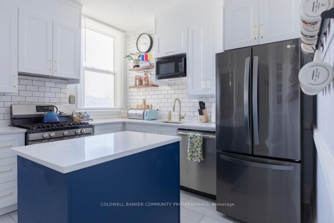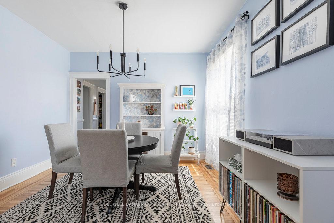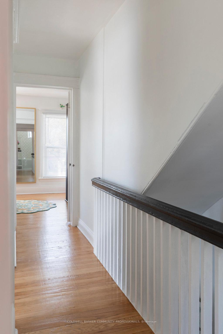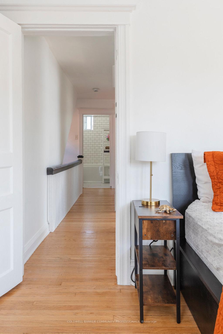$544,900
Available - For Sale
Listing ID: X12115384
6 Belview Aven , Hamilton, L8L 7K5, Hamilton
| Welcome to this happy home in the heart of one of the city's most walkable and welcoming neighbourhoods Crown Point. This charming and updated 2-story gem boasts the perfect blend of style, comfort, and value ideal for first-time buyers and young professionals looking to put down roots without breaking the bank. Watch the world go by on the classic covered front porch. Inside find large, updated windows make every space feel open, bright, and airy. The main floor is designed for both comfort and entertaining, featuring a cozy living area, a formal dining room, and an exceptional kitchen that's truly the heart of the home whether you're whipping up weeknight dinners or indulging in weekend baking marathons. There are three roomy bedrooms and a beautiful 4PC bath, styled to perfection with a fresh, modern vibe on the upper level. Ample storage & laundry in the basement level. Roof approx. 2014, Furnace 2019, updated wiring & cosmetic updates since 2021. These recent upgrades mean you can move right in and start enjoying. And the best part? You're just steps from Gage Park and other local favorites. Make this house your home! |
| Price | $544,900 |
| Taxes: | $2141.85 |
| Assessment Year: | 2024 |
| Occupancy: | Owner |
| Address: | 6 Belview Aven , Hamilton, L8L 7K5, Hamilton |
| Directions/Cross Streets: | King St |
| Rooms: | 7 |
| Bedrooms: | 3 |
| Bedrooms +: | 0 |
| Family Room: | F |
| Basement: | Full, Unfinished |
| Level/Floor | Room | Length(ft) | Width(ft) | Descriptions | |
| Room 1 | Main | Living Ro | 10.5 | 9.18 | |
| Room 2 | Main | Dining Ro | 11.58 | 10.99 | |
| Room 3 | Main | Kitchen | 11.97 | 10.27 | |
| Room 4 | Second | Bedroom 2 | 14.69 | 9.18 | |
| Room 5 | Second | Bedroom | 9.97 | 8.4 | |
| Room 6 | Second | Bedroom | 9.48 | 8.4 | |
| Room 7 | Second | Bathroom | 5.58 | 6.59 | 4 Pc Bath |
| Washroom Type | No. of Pieces | Level |
| Washroom Type 1 | 4 | Second |
| Washroom Type 2 | 0 | |
| Washroom Type 3 | 0 | |
| Washroom Type 4 | 0 | |
| Washroom Type 5 | 0 |
| Total Area: | 0.00 |
| Approximatly Age: | 100+ |
| Property Type: | Detached |
| Style: | 2-Storey |
| Exterior: | Brick |
| Garage Type: | None |
| (Parking/)Drive: | None, Stre |
| Drive Parking Spaces: | 0 |
| Park #1 | |
| Parking Type: | None, Stre |
| Park #2 | |
| Parking Type: | None |
| Park #3 | |
| Parking Type: | Street Onl |
| Pool: | None |
| Other Structures: | None |
| Approximatly Age: | 100+ |
| Approximatly Square Footage: | 1100-1500 |
| Property Features: | Fenced Yard, Level |
| CAC Included: | N |
| Water Included: | N |
| Cabel TV Included: | N |
| Common Elements Included: | N |
| Heat Included: | N |
| Parking Included: | N |
| Condo Tax Included: | N |
| Building Insurance Included: | N |
| Fireplace/Stove: | N |
| Heat Type: | Forced Air |
| Central Air Conditioning: | Window Unit |
| Central Vac: | N |
| Laundry Level: | Syste |
| Ensuite Laundry: | F |
| Sewers: | Sewer |
| Utilities-Cable: | A |
| Utilities-Hydro: | Y |
$
%
Years
This calculator is for demonstration purposes only. Always consult a professional
financial advisor before making personal financial decisions.
| Although the information displayed is believed to be accurate, no warranties or representations are made of any kind. |
| COLDWELL BANKER COMMUNITY PROFESSIONALS |
|
|

Saleem Akhtar
Sales Representative
Dir:
647-965-2957
Bus:
416-496-9220
Fax:
416-496-2144
| Virtual Tour | Book Showing | Email a Friend |
Jump To:
At a Glance:
| Type: | Freehold - Detached |
| Area: | Hamilton |
| Municipality: | Hamilton |
| Neighbourhood: | Crown Point |
| Style: | 2-Storey |
| Approximate Age: | 100+ |
| Tax: | $2,141.85 |
| Beds: | 3 |
| Baths: | 1 |
| Fireplace: | N |
| Pool: | None |
Locatin Map:
Payment Calculator:

