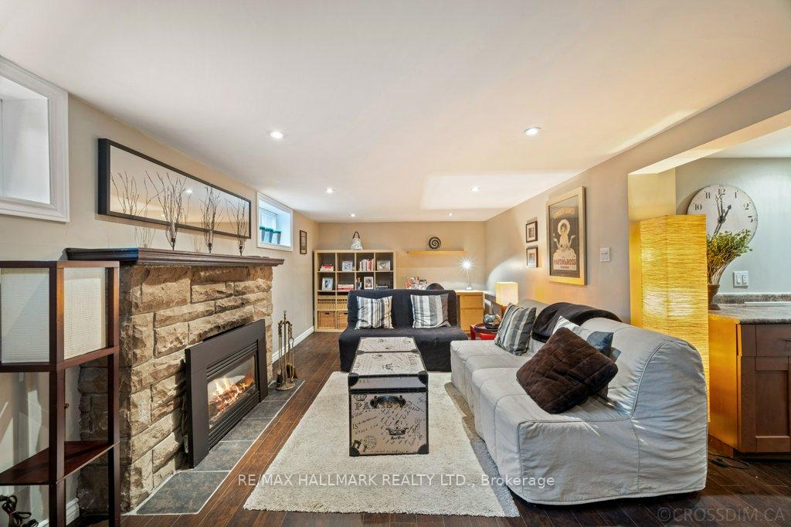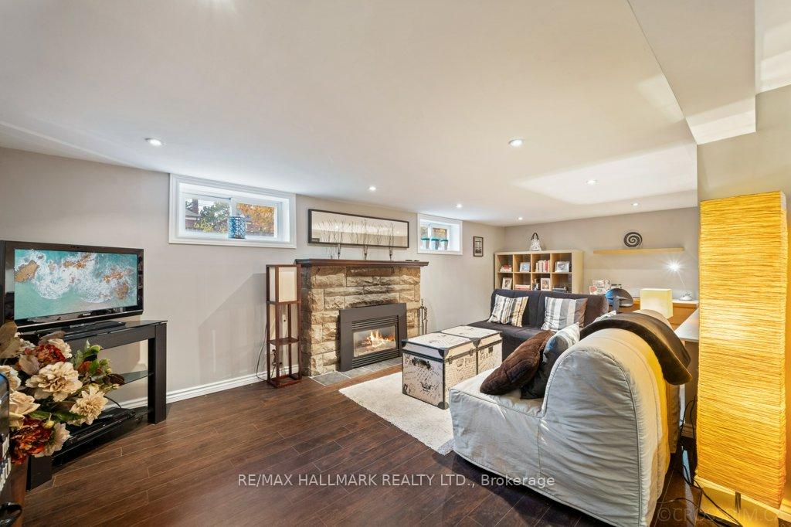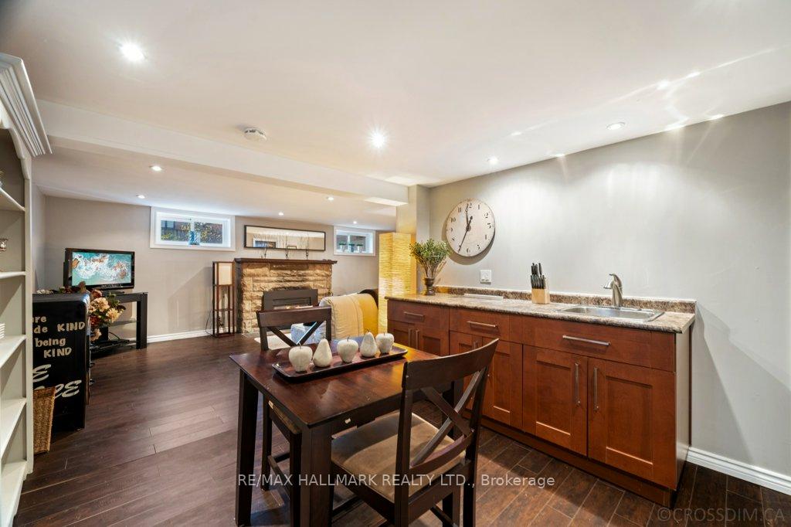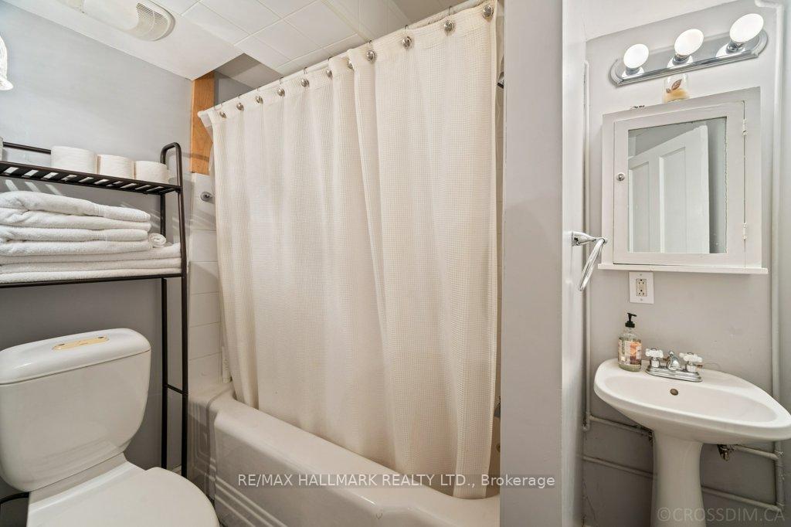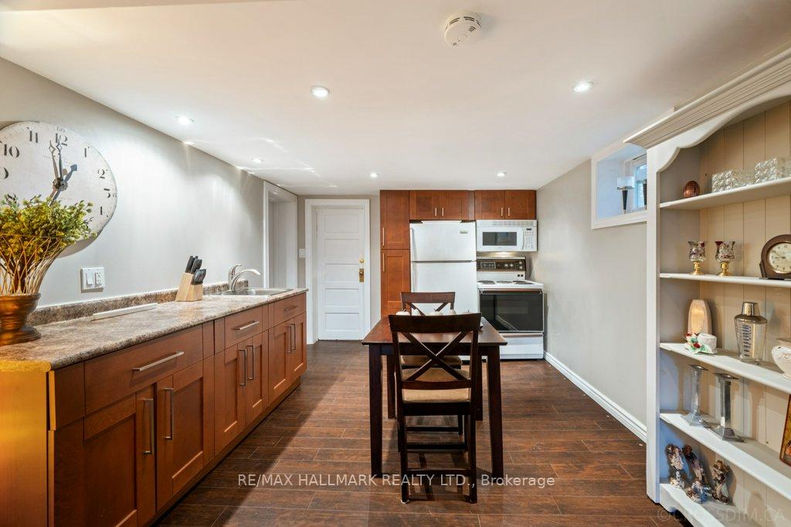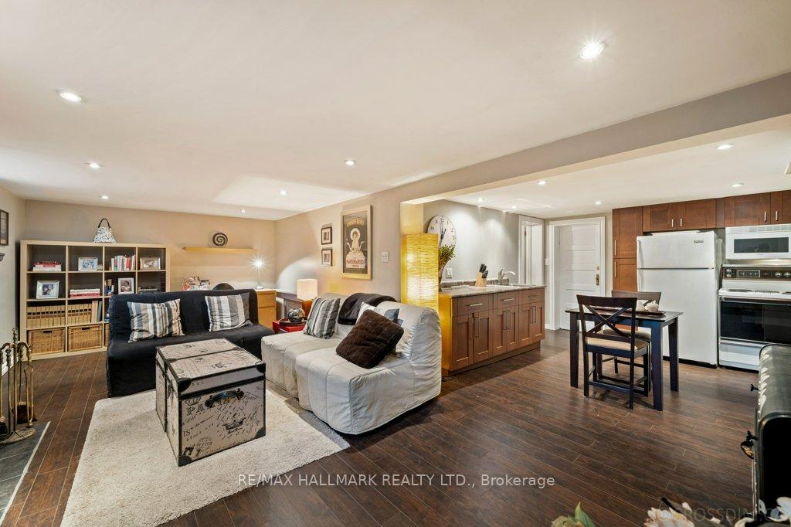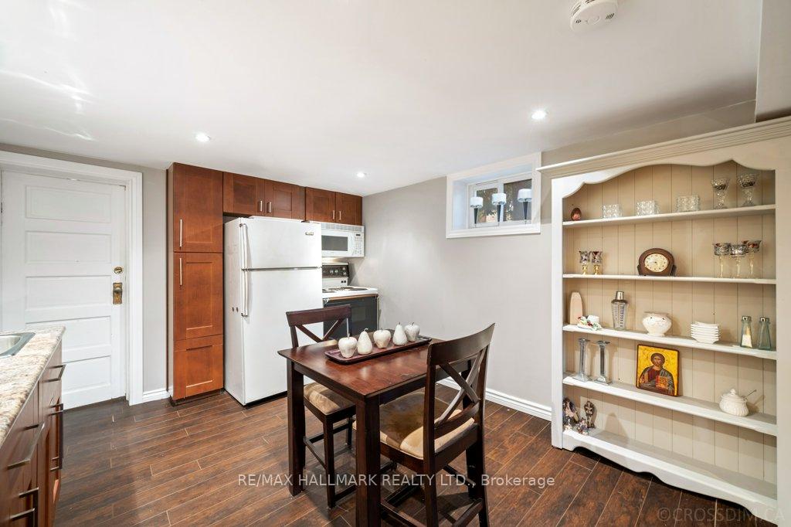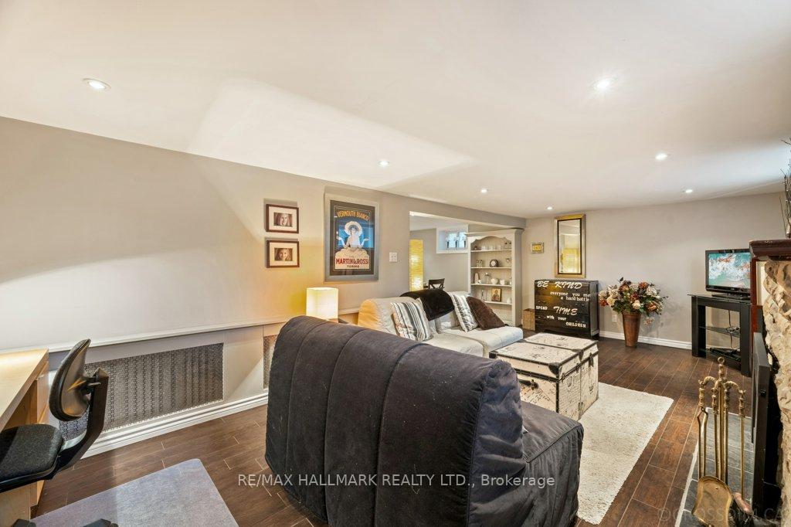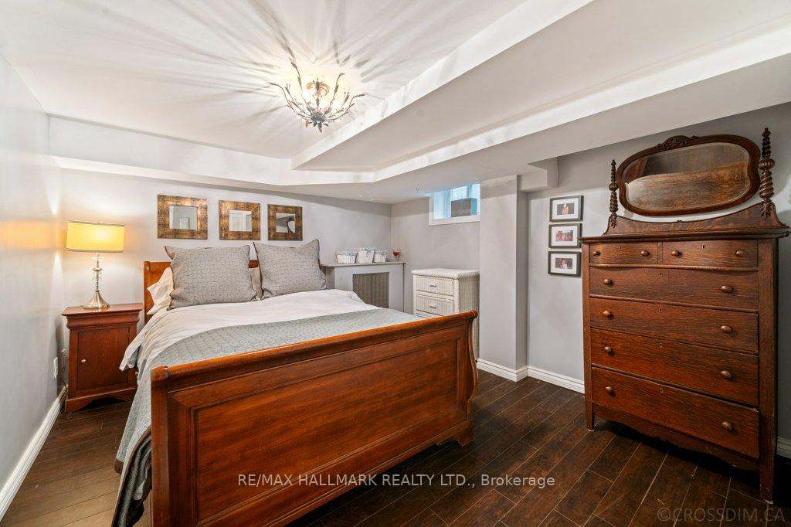$1,680
Available - For Rent
Listing ID: E12115365
4 Four Oaks Gate , Toronto, M4J 2X2, Toronto
| High Ceilings & Large Windows make this the brightest lower level unit you have ever seen! Relax in your XL living and dining room. Create in your large kitchen with extensive cupboards and full size appliances. Recharge in your comfortable bedroom. This freshly painted unit has it all! From above grade windows to extensive pot lights. Plus a washer and dryer located in a separate room on the same level. Enjoy living in a quiet street located a mere 7 min walk from the Dieppe Park and its amazing facilities. Including 1 Playground, 2 Rinks, 1 Ball Diamond, 1 Sports Field, 1 Splash Pad and 1 Sports Court. No parking included but the closest bus stop is 100 m from this home. Please check for street permit with the city if interested. Utilities are paid separately. EXTRAS: Pot Lights in Living/Dining/Kitchen. Stove, Microwave/Extractor Hood combo, Refrigerator. |
| Price | $1,680 |
| Taxes: | $0.00 |
| Occupancy: | Vacant |
| Address: | 4 Four Oaks Gate , Toronto, M4J 2X2, Toronto |
| Directions/Cross Streets: | Don Mills Rd & O'Connor Dr |
| Rooms: | 3 |
| Bedrooms: | 1 |
| Bedrooms +: | 0 |
| Family Room: | F |
| Basement: | Apartment |
| Furnished: | Unfu |
| Level/Floor | Room | Length(ft) | Width(ft) | Descriptions | |
| Room 1 | Lower | Living Ro | 22.99 | 11.48 | Combined w/Dining, Pot Lights, Above Grade Window |
| Room 2 | Lower | Kitchen | 11.97 | 11.25 | Window, Pot Lights |
| Room 3 | Lower | Bedroom | 12 | 11.05 | Above Grade Window |
| Washroom Type | No. of Pieces | Level |
| Washroom Type 1 | 3 | Basement |
| Washroom Type 2 | 0 | |
| Washroom Type 3 | 0 | |
| Washroom Type 4 | 0 | |
| Washroom Type 5 | 0 |
| Total Area: | 0.00 |
| Property Type: | Lower Level |
| Style: | Bungalow |
| Exterior: | Brick |
| Garage Type: | None |
| Drive Parking Spaces: | 0 |
| Pool: | None |
| Laundry Access: | Laundry Room |
| CAC Included: | N |
| Water Included: | N |
| Cabel TV Included: | N |
| Common Elements Included: | N |
| Heat Included: | N |
| Parking Included: | N |
| Condo Tax Included: | N |
| Building Insurance Included: | N |
| Fireplace/Stove: | N |
| Heat Type: | Other |
| Central Air Conditioning: | None |
| Central Vac: | N |
| Laundry Level: | Syste |
| Ensuite Laundry: | F |
| Elevator Lift: | False |
| Sewers: | Sewer |
| Although the information displayed is believed to be accurate, no warranties or representations are made of any kind. |
| RE/MAX HALLMARK REALTY LTD. |
|
|

Saleem Akhtar
Sales Representative
Dir:
647-965-2957
Bus:
416-496-9220
Fax:
416-496-2144
| Book Showing | Email a Friend |
Jump To:
At a Glance:
| Type: | Freehold - Lower Level |
| Area: | Toronto |
| Municipality: | Toronto E03 |
| Neighbourhood: | East York |
| Style: | Bungalow |
| Beds: | 1 |
| Baths: | 1 |
| Fireplace: | N |
| Pool: | None |
Locatin Map:

