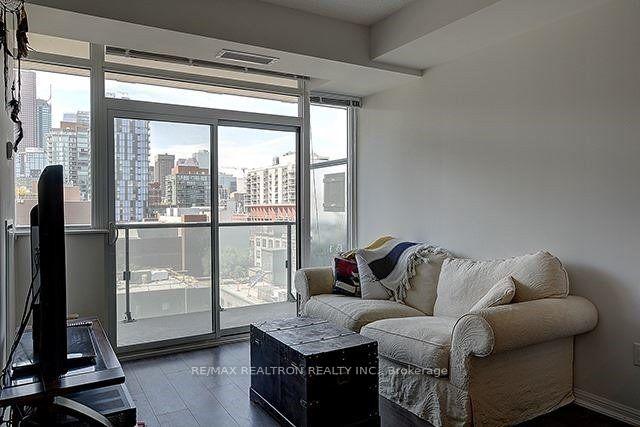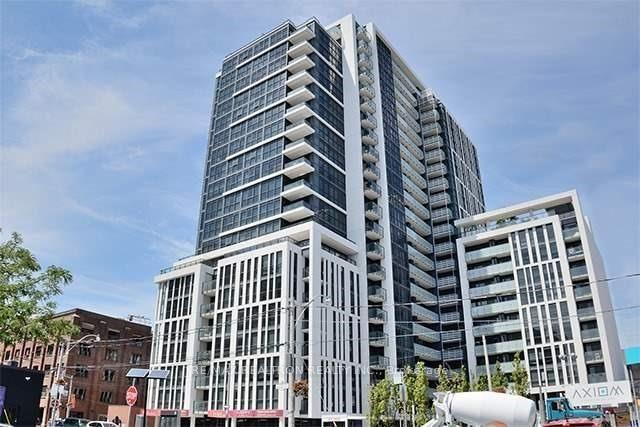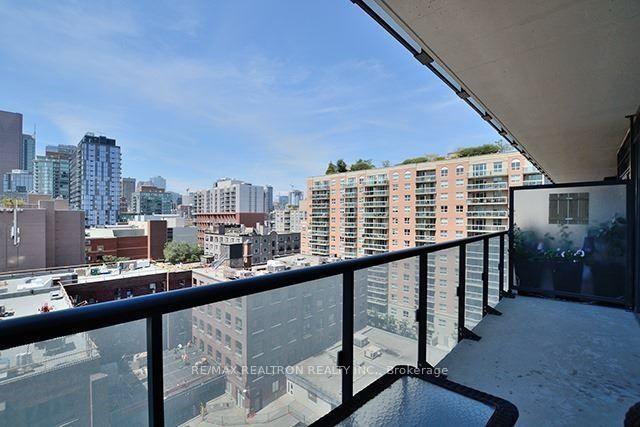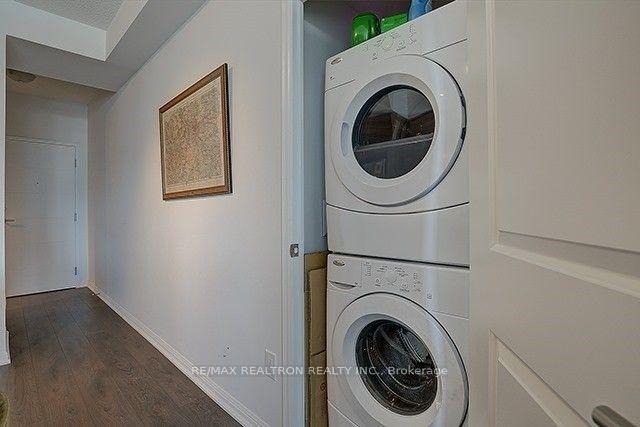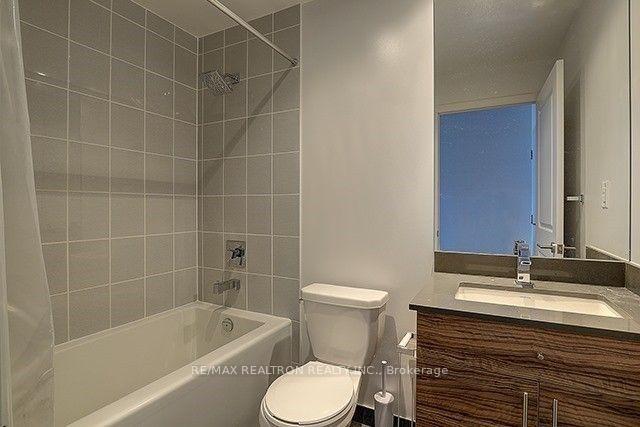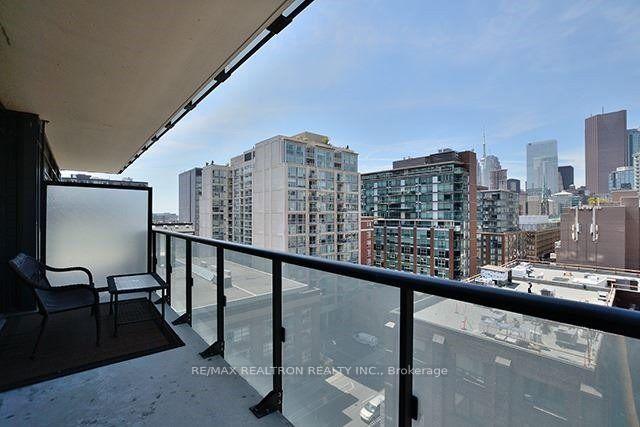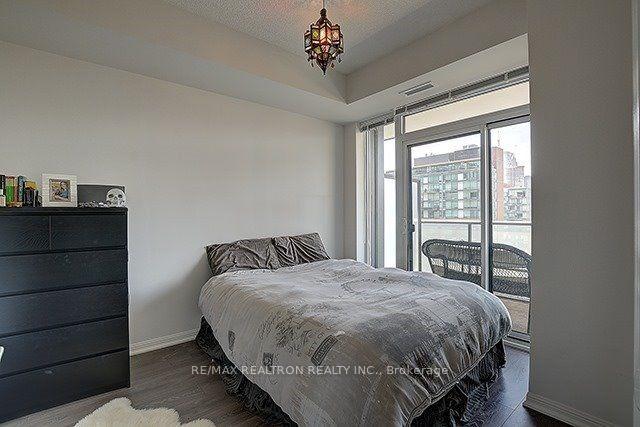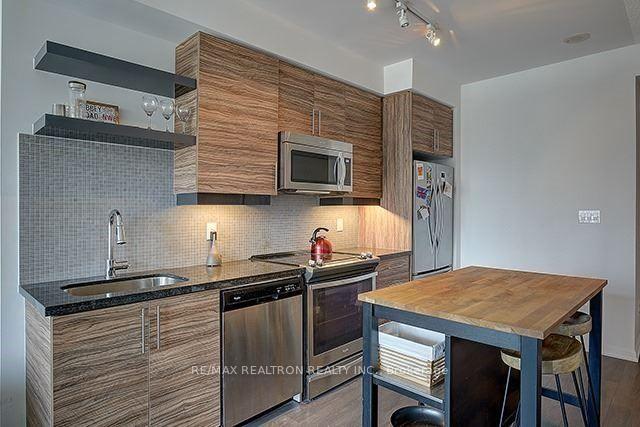$2,400
Available - For Rent
Listing ID: C12115260
400 Adelaide Stre East , Toronto, M5A 1N4, Toronto
| Ivory Plaza Corp, Gourmet Kitchen W/Valance Light, Stainless Steel Appliances, Granite Counter, Mosaic Backsplash, Wood Fl Thru Out, Master Bedroom With A Large Closet Full Size Whirlpool Appliances, Marble Vanity Counters, Deep Soaker Tub, Parking Included, Ensuite Walk In Closet, Large Balcony Off Living Room & Bedroom Unobstructed West Views, Amenities Inc Party Rm, Rooftop Lounge, 1 Minute Walk To King St Car, Close To George Brown College Shops. |
| Price | $2,400 |
| Taxes: | $0.00 |
| Occupancy: | Tenant |
| Address: | 400 Adelaide Stre East , Toronto, M5A 1N4, Toronto |
| Postal Code: | M5A 1N4 |
| Province/State: | Toronto |
| Directions/Cross Streets: | Adelaide/Sherbourne |
| Level/Floor | Room | Length(ft) | Width(ft) | Descriptions | |
| Room 1 | Ground | Living Ro | 10.56 | 12 | Hardwood Floor, W/O To Balcony |
| Room 2 | Ground | Dining Ro | 11.68 | 12.5 | Hardwood Floor, Combined w/Kitchen |
| Room 3 | Ground | Kitchen | 11.68 | 12.5 | Hardwood Floor, Family Size Kitchen |
| Room 4 | Ground | Primary B | 9.48 | 10.99 | Hardwood Floor, W/O To Balcony |
| Washroom Type | No. of Pieces | Level |
| Washroom Type 1 | 4 | |
| Washroom Type 2 | 0 | |
| Washroom Type 3 | 0 | |
| Washroom Type 4 | 0 | |
| Washroom Type 5 | 0 |
| Total Area: | 0.00 |
| Washrooms: | 1 |
| Heat Type: | Forced Air |
| Central Air Conditioning: | None |
| Although the information displayed is believed to be accurate, no warranties or representations are made of any kind. |
| RE/MAX REALTRON REALTY INC. |
|
|

Saleem Akhtar
Sales Representative
Dir:
647-965-2957
Bus:
416-496-9220
Fax:
416-496-2144
| Book Showing | Email a Friend |
Jump To:
At a Glance:
| Type: | Com - Condo Apartment |
| Area: | Toronto |
| Municipality: | Toronto C08 |
| Neighbourhood: | Moss Park |
| Style: | Apartment |
| Beds: | 1 |
| Baths: | 1 |
| Fireplace: | N |
Locatin Map:

