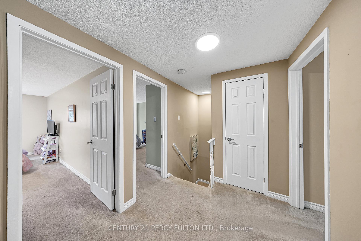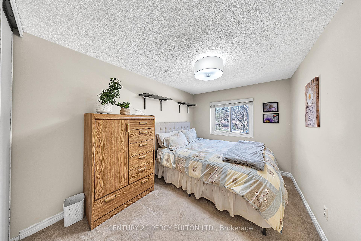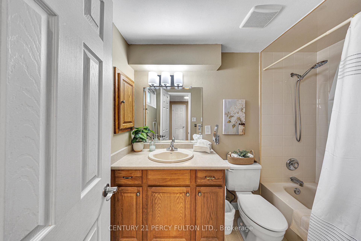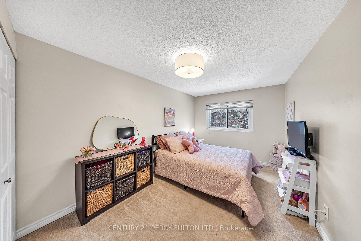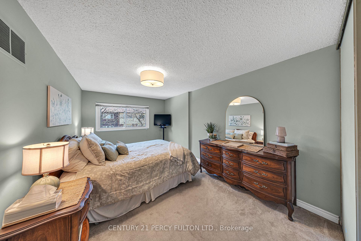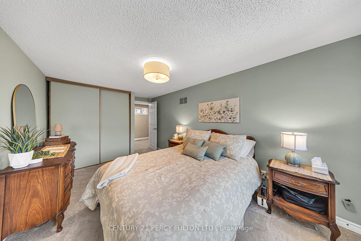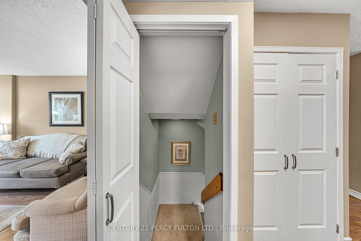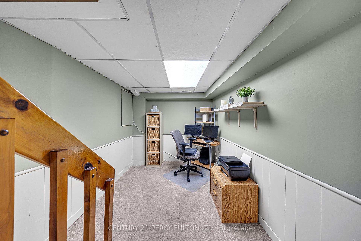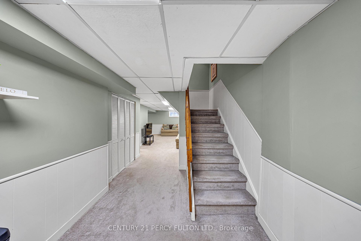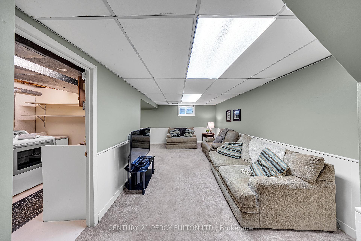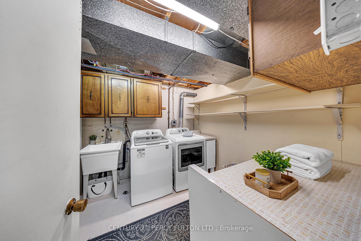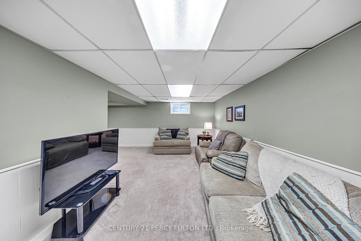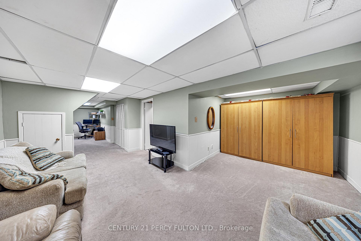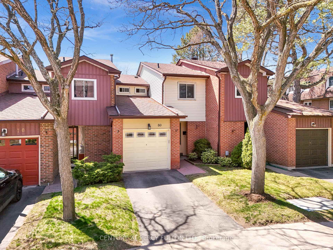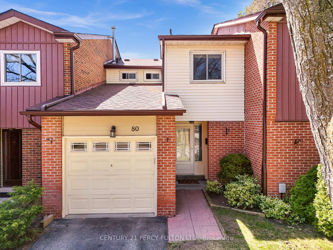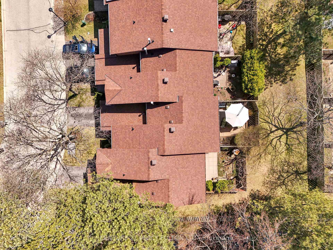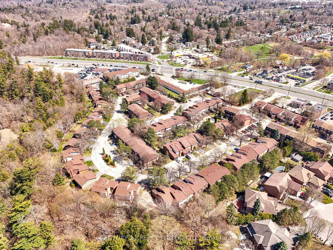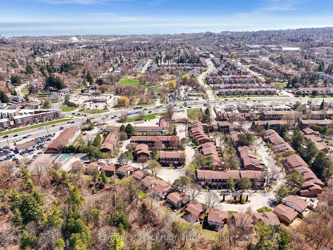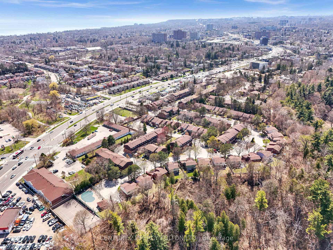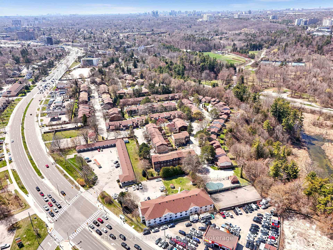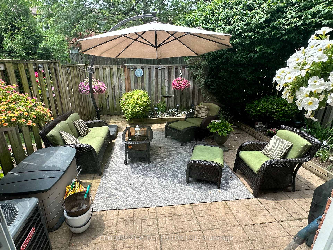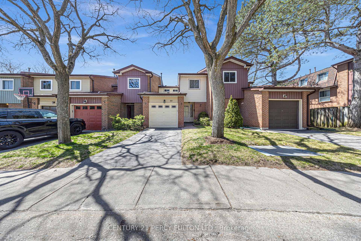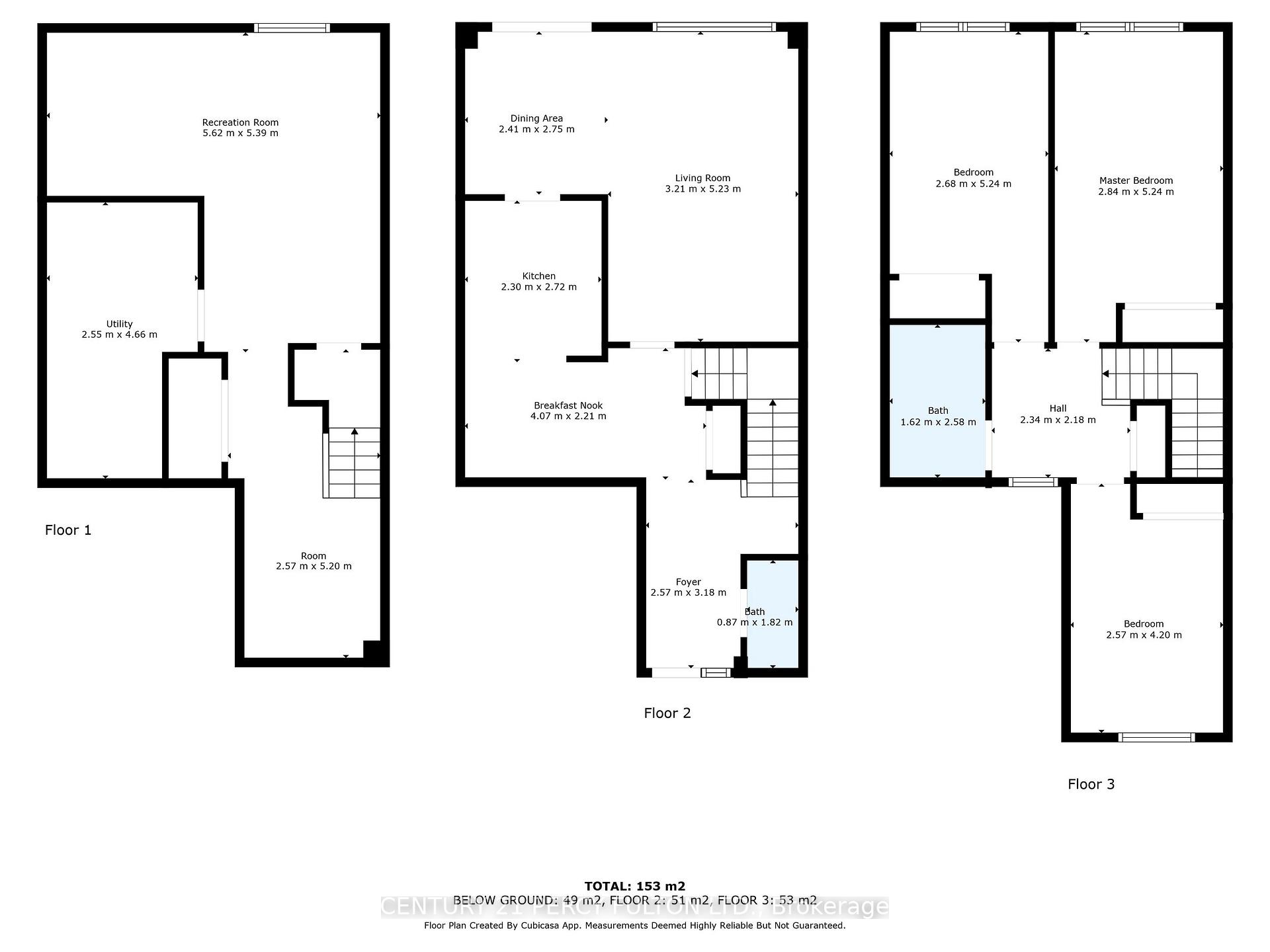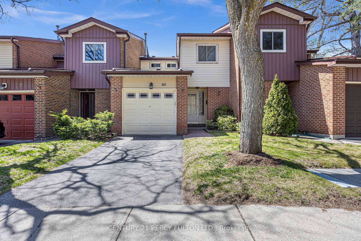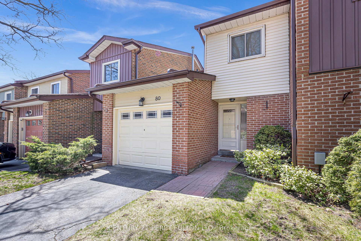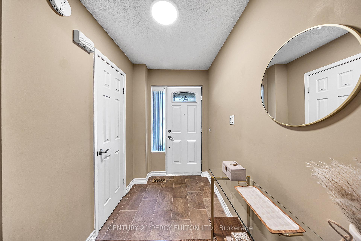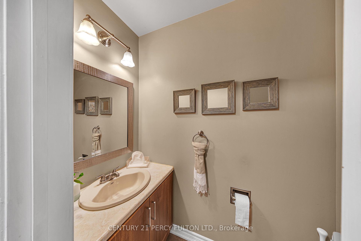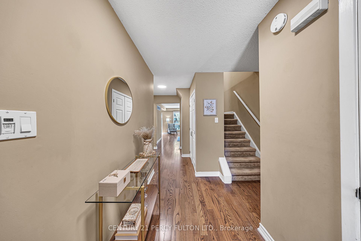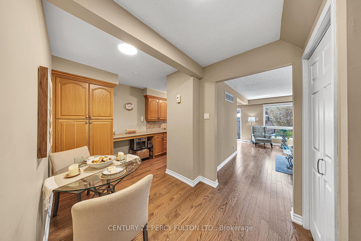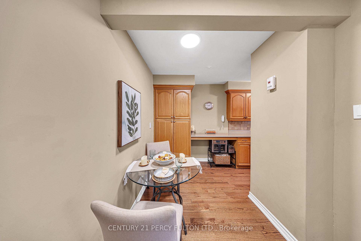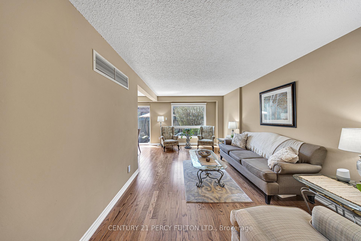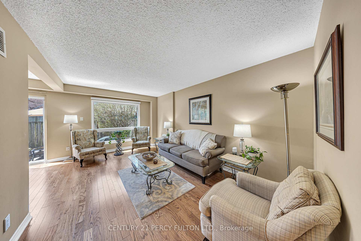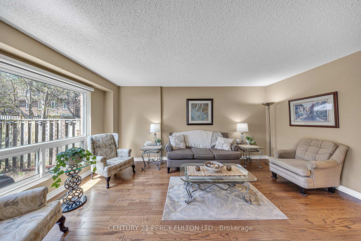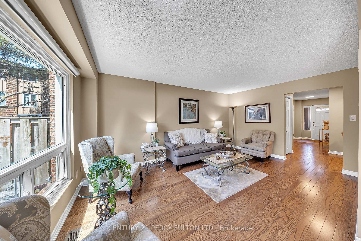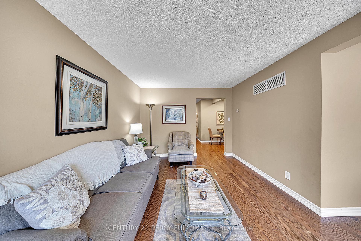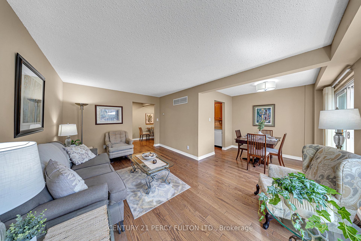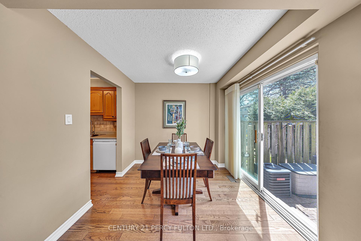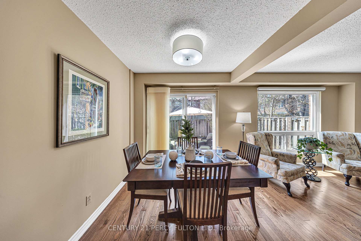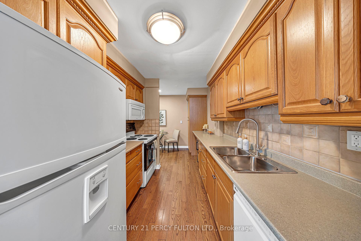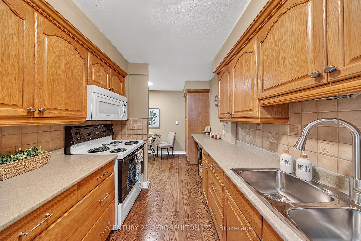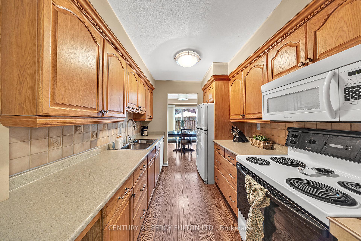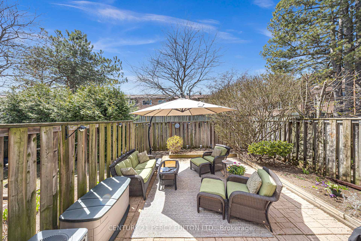$699,999
Available - For Sale
Listing ID: E12114291
4662 Kingston Road , Toronto, M1E 4Y7, Toronto
| Welcome to this well-maintained 3-bedroom, 2-bathroom condo townhouse located in a quiet, family-oriented complex in Scarborough. Offering a spacious and functional layout, this home is perfect for families or first-time buyers. The main floor features a bright living and dining area with a walk-out to a private backyard perfect for outdoor entertaining or relaxing. Upstairs, youll find three spacious bedrooms and a full 4-piece bathroom. The finished basement adds extra living space ideal for a rec room, home office, or additional storage. This highly sought-after complex includes great amenities such as a seasonal outdoor pool, playground, and tennis court all within the community. Conveniently located close to transit, shopping, parks, and major highways. A fantastic opportunity to own a move-in-ready home with room to add your personal touch! |
| Price | $699,999 |
| Taxes: | $2321.00 |
| Assessment Year: | 2024 |
| Occupancy: | Owner |
| Address: | 4662 Kingston Road , Toronto, M1E 4Y7, Toronto |
| Postal Code: | M1E 4Y7 |
| Province/State: | Toronto |
| Directions/Cross Streets: | MANSE ROAD/KINGSTON ROAD |
| Level/Floor | Room | Length(ft) | Width(ft) | Descriptions | |
| Room 1 | Main | Living Ro | 10.53 | 17.15 | Hardwood Floor, Window |
| Room 2 | Main | Dining Ro | 7.9 | 9.02 | Hardwood Floor, Combined w/Living, W/O To Yard |
| Room 3 | Main | Kitchen | 20.89 | 7.25 | Pantry, Hardwood Floor |
| Room 4 | Second | Primary B | 9.32 | 17.19 | Window |
| Room 5 | Second | Bedroom 2 | 8.79 | 17.19 | Window |
| Room 6 | Second | Bedroom 3 | 8.43 | 13.78 | Window |
| Washroom Type | No. of Pieces | Level |
| Washroom Type 1 | 4 | Upper |
| Washroom Type 2 | 2 | Main |
| Washroom Type 3 | 0 | |
| Washroom Type 4 | 0 | |
| Washroom Type 5 | 0 |
| Total Area: | 0.00 |
| Washrooms: | 2 |
| Heat Type: | Forced Air |
| Central Air Conditioning: | Central Air |
$
%
Years
This calculator is for demonstration purposes only. Always consult a professional
financial advisor before making personal financial decisions.
| Although the information displayed is believed to be accurate, no warranties or representations are made of any kind. |
| CENTURY 21 PERCY FULTON LTD. |
|
|

Saleem Akhtar
Sales Representative
Dir:
647-965-2957
Bus:
416-496-9220
Fax:
416-496-2144
| Virtual Tour | Book Showing | Email a Friend |
Jump To:
At a Glance:
| Type: | Com - Condo Townhouse |
| Area: | Toronto |
| Municipality: | Toronto E10 |
| Neighbourhood: | West Hill |
| Style: | 2-Storey |
| Tax: | $2,321 |
| Maintenance Fee: | $545 |
| Beds: | 3 |
| Baths: | 2 |
| Fireplace: | N |
Locatin Map:
Payment Calculator:

