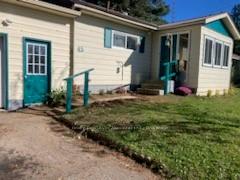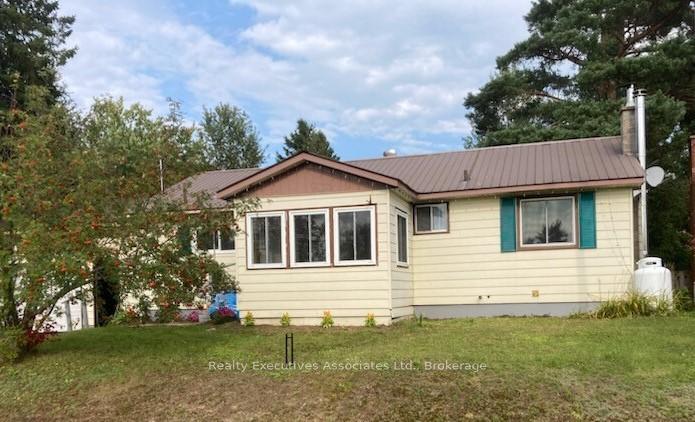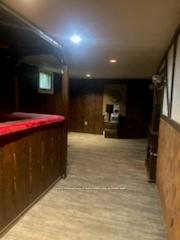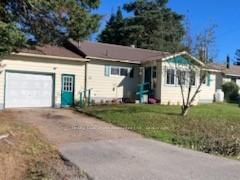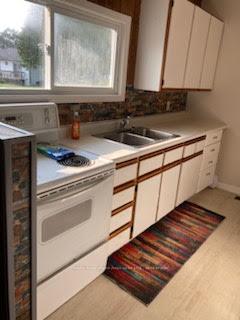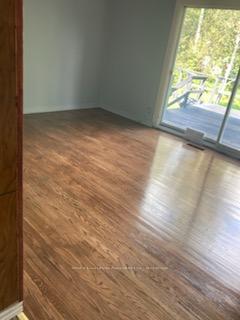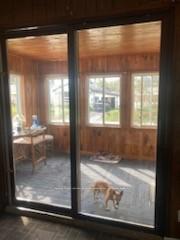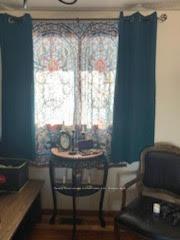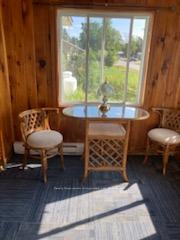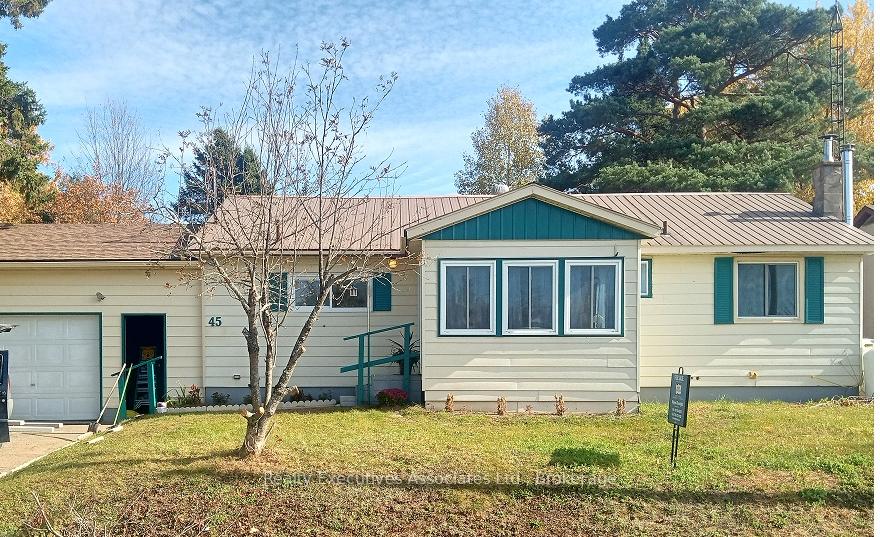$439,900
Available - For Sale
Listing ID: X12114286
45 Larch Stre , Highlands East, K0L 1M0, Haliburton
| Welcome to Cardiff ON a cozy rural community of about 200 homes. Sewer, Water and curbside garbage pick up included in taxes ($2500) per yr. This 3+2 bed has just been renovated with finished in=law potential. It boosts a drive through garage large lot and spacious deck and 2 bathrooms. You enter into a lovely bright heated sunroom and then into a spacious open concept home all draperies included. Town includes all amenities General Store, LCBO, fire hall, Legion, Municipal office, Post Office, Community pool, churches and school all within walking distance. Trade in the ever increasing hectic life of the city and enjoy a more relaxing life. Located in the heart of Haliburton Highlands with all its beauty and activities. |
| Price | $439,900 |
| Taxes: | $2200.00 |
| Assessment Year: | 2024 |
| Occupancy: | Vacant |
| Address: | 45 Larch Stre , Highlands East, K0L 1M0, Haliburton |
| Acreage: | < .50 |
| Directions/Cross Streets: | Sprucedale |
| Rooms: | 8 |
| Rooms +: | 5 |
| Bedrooms: | 3 |
| Bedrooms +: | 2 |
| Family Room: | T |
| Basement: | Finished |
| Level/Floor | Room | Length(ft) | Width(ft) | Descriptions | |
| Room 1 | Main | Living Ro | 11.58 | 18.01 | Hardwood Floor, W/O To Deck |
| Room 2 | Main | Dining Ro | 10.99 | 11.81 | W/O To Sunroom |
| Room 3 | Main | Kitchen | 8 | 10.5 | |
| Room 4 | Main | Sunroom | 11.15 | 7.61 | Large Window |
| Room 5 | Main | Bedroom | 11.48 | 12.46 | |
| Room 6 | Main | Bedroom 2 | 11.48 | 8.86 | |
| Room 7 | Main | Bedroom 3 | 7.22 | 11.81 | |
| Room 8 | Lower | Recreatio | 23.62 | 10.5 | B/I Bar, Electric Fireplace, Broadloom |
| Room 9 | Lower | Bedroom 4 | 11.48 | 9.84 | |
| Room 10 | Lower | Bedroom 5 | 11.15 | 7.71 | |
| Room 11 | Lower | Laundry | 23.62 | 12.14 |
| Washroom Type | No. of Pieces | Level |
| Washroom Type 1 | 4 | Main |
| Washroom Type 2 | 3 | Lower |
| Washroom Type 3 | 0 | |
| Washroom Type 4 | 0 | |
| Washroom Type 5 | 0 |
| Total Area: | 0.00 |
| Approximatly Age: | 51-99 |
| Property Type: | Detached |
| Style: | Bungalow |
| Exterior: | Aluminum Siding, Vinyl Siding |
| Garage Type: | Attached |
| (Parking/)Drive: | Private, I |
| Drive Parking Spaces: | 2 |
| Park #1 | |
| Parking Type: | Private, I |
| Park #2 | |
| Parking Type: | Private |
| Park #3 | |
| Parking Type: | Inside Ent |
| Pool: | None |
| Other Structures: | Garden Shed |
| Approximatly Age: | 51-99 |
| Approximatly Square Footage: | 700-1100 |
| Property Features: | School Bus R, Other |
| CAC Included: | N |
| Water Included: | N |
| Cabel TV Included: | N |
| Common Elements Included: | N |
| Heat Included: | N |
| Parking Included: | N |
| Condo Tax Included: | N |
| Building Insurance Included: | N |
| Fireplace/Stove: | Y |
| Heat Type: | Forced Air |
| Central Air Conditioning: | Wall Unit(s |
| Central Vac: | N |
| Laundry Level: | Syste |
| Ensuite Laundry: | F |
| Sewers: | Sewer |
| Utilities-Cable: | A |
| Utilities-Hydro: | Y |
$
%
Years
This calculator is for demonstration purposes only. Always consult a professional
financial advisor before making personal financial decisions.
| Although the information displayed is believed to be accurate, no warranties or representations are made of any kind. |
| Realty Executives Associates Ltd., Brokerage |
|
|

Saleem Akhtar
Sales Representative
Dir:
647-965-2957
Bus:
416-496-9220
Fax:
416-496-2144
| Book Showing | Email a Friend |
Jump To:
At a Glance:
| Type: | Freehold - Detached |
| Area: | Haliburton |
| Municipality: | Highlands East |
| Neighbourhood: | Bicroft Ward |
| Style: | Bungalow |
| Approximate Age: | 51-99 |
| Tax: | $2,200 |
| Beds: | 3+2 |
| Baths: | 2 |
| Fireplace: | Y |
| Pool: | None |
Locatin Map:
Payment Calculator:

