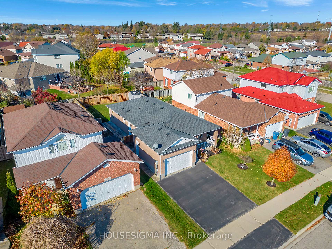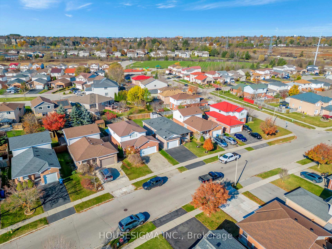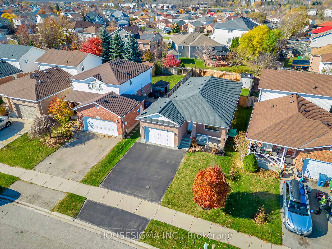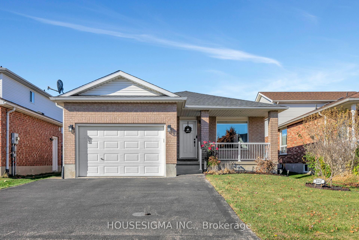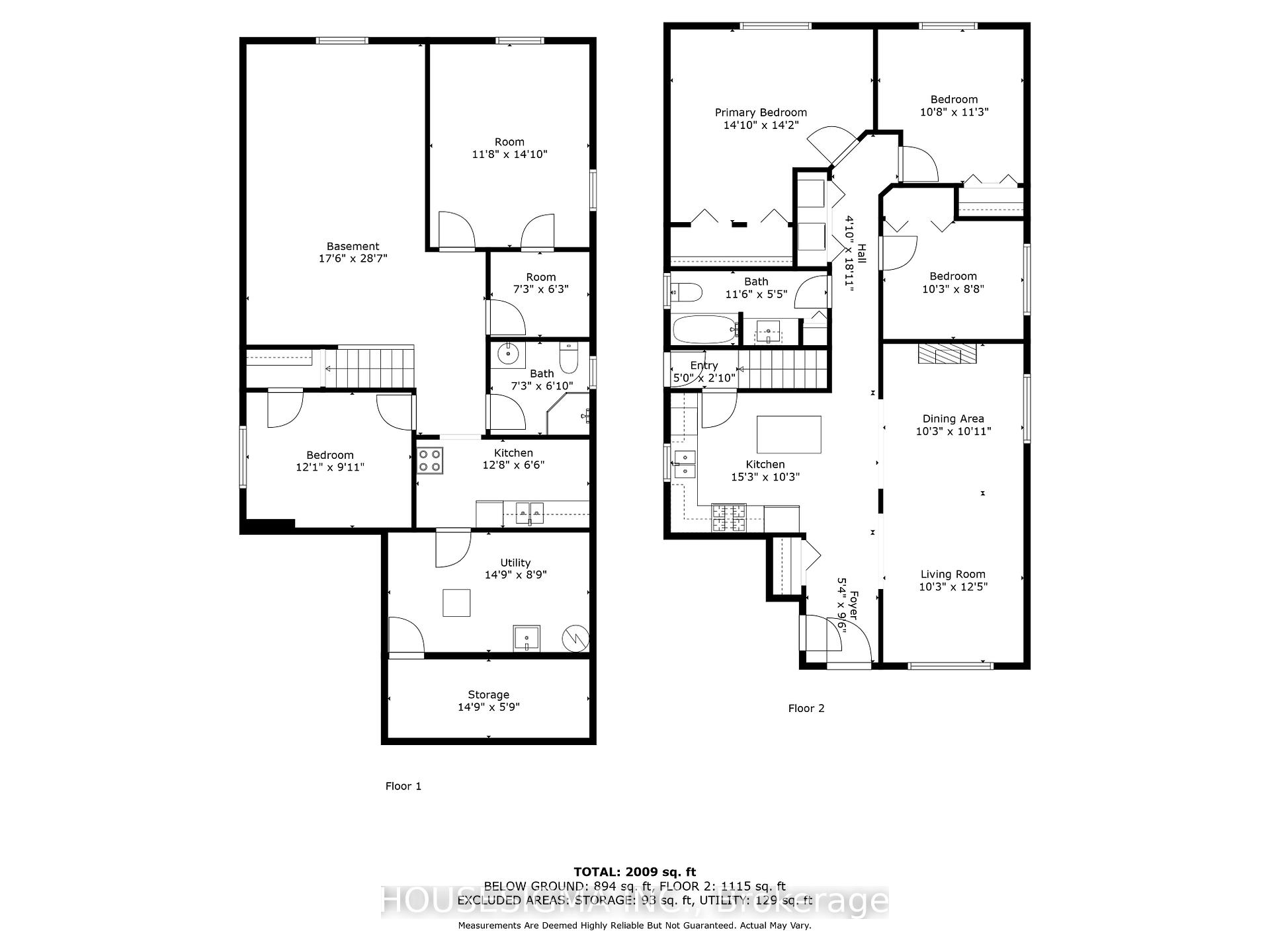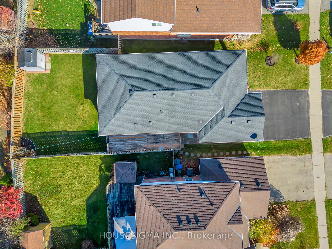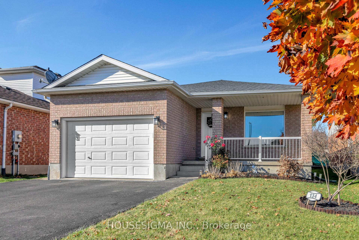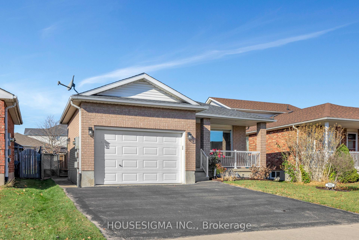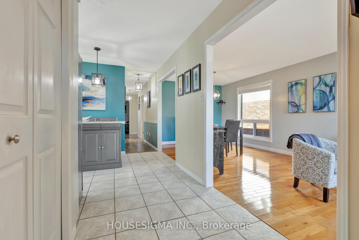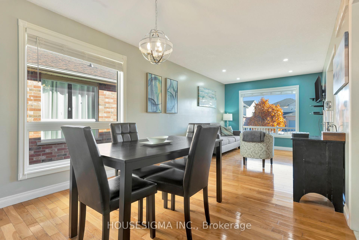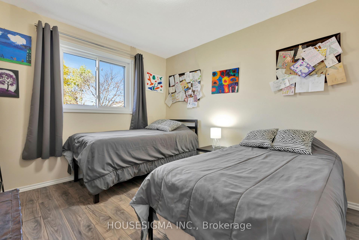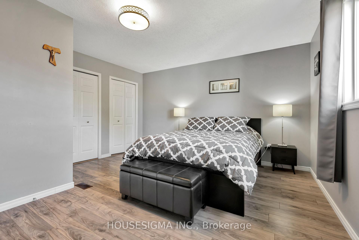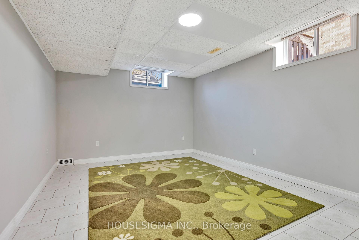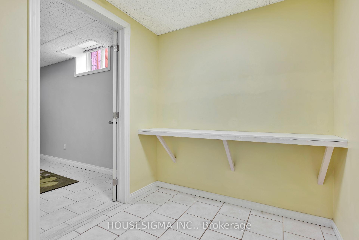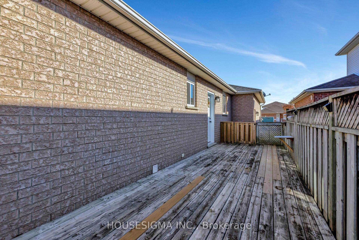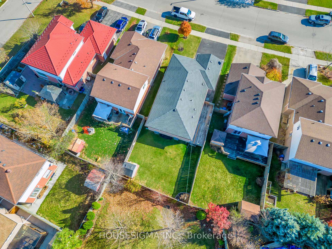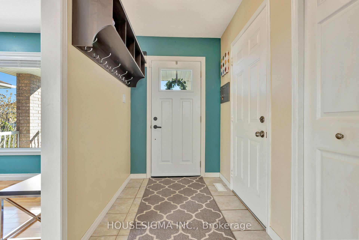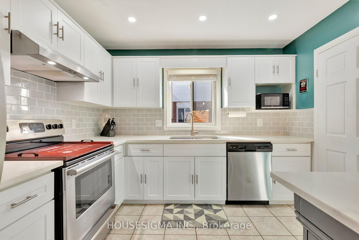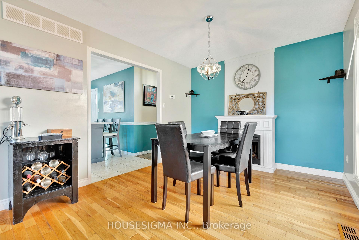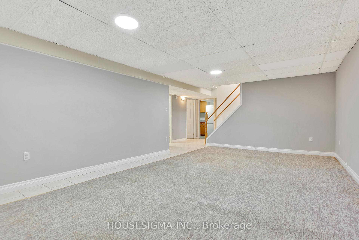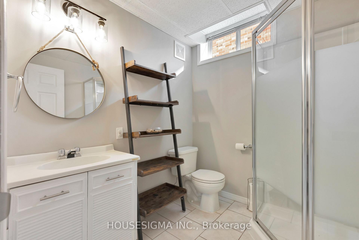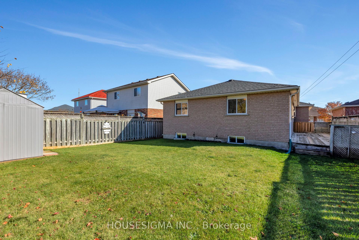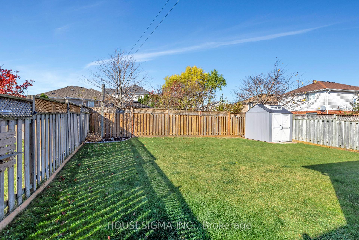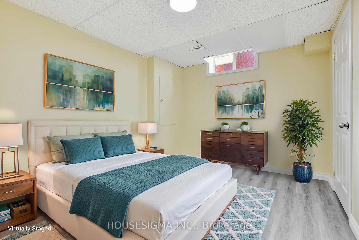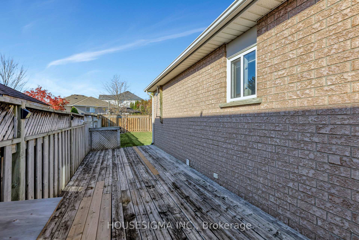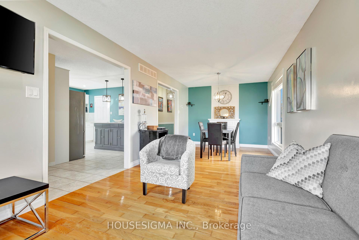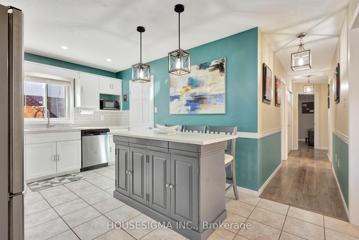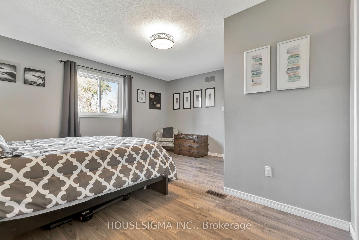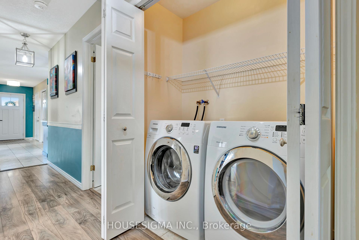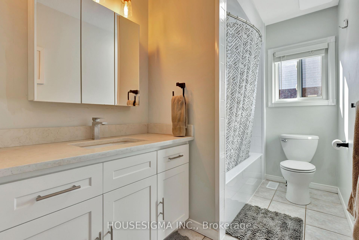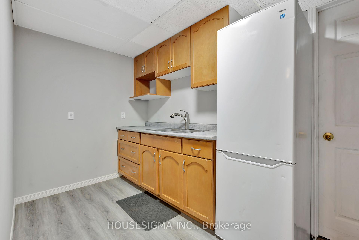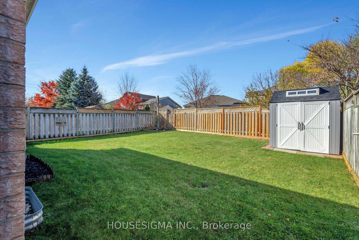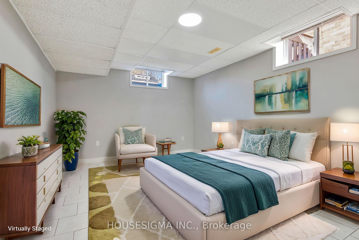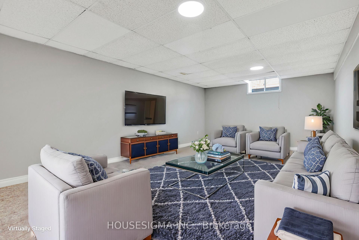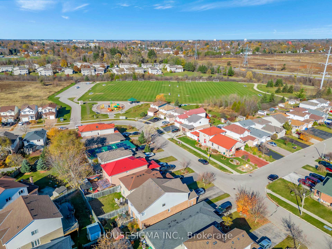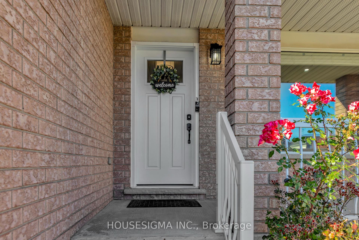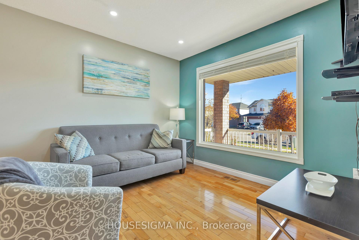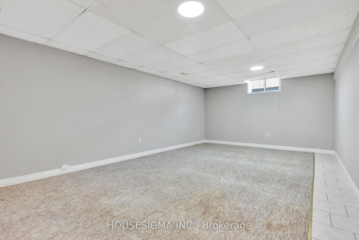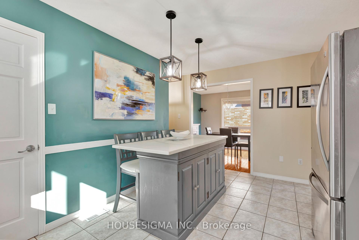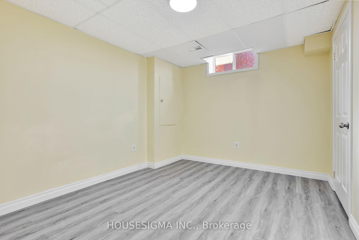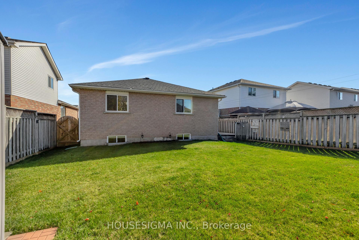$899,900
Available - For Sale
Listing ID: X11946938
134 Deerpath Driv , Guelph, N1K 1W9, Wellington
| Welcome to this charming bungalow in Guelph's sought-after Parkwood Gardens! This spacious home offers approximately 2000 sqft of living space, featuring 3 bedrooms on the main floor and two additional bedrooms in the fully finished basement. The basement, complete with a separate entrance and its own kitchen, provides a fantastic opportunity for an in-law suite or rental unit. The main floor boasts a recently updated kitchen with sleek new cabinet doors and a stylish backsplash, perfect for home chefs. Enjoy your morning coffee on the covered front porch, or relax in the generous backyard. The property includes a 1.5-car garage and a double-car driveway, providing ample parking. Recent updates include a new roof (2018) and new main floor windows (2021), offering peace of mind for years to come. Located close to top-rated schools,parks, and the West End Rec Centre, this home is ideal for families or investors. Don't miss the chance to make this versatile and well-maintained bungalow yours! |
| Price | $899,900 |
| Taxes: | $4892.52 |
| Assessment Year: | 2024 |
| Occupancy: | Owner |
| Address: | 134 Deerpath Driv , Guelph, N1K 1W9, Wellington |
| Directions/Cross Streets: | Paisley, left on Stephanie Dr then left onto Deerpath, house will be on your left. |
| Rooms: | 7 |
| Rooms +: | 8 |
| Bedrooms: | 3 |
| Bedrooms +: | 2 |
| Family Room: | T |
| Basement: | Finished, Separate Ent |
| Level/Floor | Room | Length(ft) | Width(ft) | Descriptions | |
| Room 1 | Main | Living Ro | 10.23 | 12.4 | |
| Room 2 | Main | Dining Ro | 10.23 | 10.92 | |
| Room 3 | Main | Kitchen | 15.25 | 10.23 | |
| Room 4 | Main | Bathroom | 11.51 | 5.41 | 4 Pc Bath |
| Room 5 | Main | Primary B | 14.83 | 14.17 | |
| Room 6 | Main | Bedroom 2 | 10.23 | 8.66 | |
| Room 7 | Main | Bedroom 3 | 10.66 | 11.25 | |
| Room 8 | Basement | Recreatio | 17.48 | 28.57 | |
| Room 9 | Basement | Bedroom 4 | 11.68 | 14.83 | |
| Room 10 | Basement | Bedroom 5 | 12.07 | 9.91 | |
| Room 11 | Basement | Bathroom | 7.25 | 6.82 | 3 Pc Bath |
| Room 12 | Basement | Kitchen | 12.66 | 6.49 |
| Washroom Type | No. of Pieces | Level |
| Washroom Type 1 | 4 | Main |
| Washroom Type 2 | 3 | Basement |
| Washroom Type 3 | 0 | |
| Washroom Type 4 | 0 | |
| Washroom Type 5 | 0 |
| Total Area: | 0.00 |
| Approximatly Age: | 16-30 |
| Property Type: | Detached |
| Style: | Bungalow |
| Exterior: | Wood , Brick Front |
| Garage Type: | Attached |
| (Parking/)Drive: | Private Do |
| Drive Parking Spaces: | 2 |
| Park #1 | |
| Parking Type: | Private Do |
| Park #2 | |
| Parking Type: | Private Do |
| Pool: | None |
| Approximatly Age: | 16-30 |
| Approximatly Square Footage: | 1100-1500 |
| Property Features: | Library, Public Transit |
| CAC Included: | N |
| Water Included: | N |
| Cabel TV Included: | N |
| Common Elements Included: | N |
| Heat Included: | N |
| Parking Included: | N |
| Condo Tax Included: | N |
| Building Insurance Included: | N |
| Fireplace/Stove: | N |
| Heat Type: | Forced Air |
| Central Air Conditioning: | Central Air |
| Central Vac: | Y |
| Laundry Level: | Syste |
| Ensuite Laundry: | F |
| Sewers: | Sewer |
$
%
Years
This calculator is for demonstration purposes only. Always consult a professional
financial advisor before making personal financial decisions.
| Although the information displayed is believed to be accurate, no warranties or representations are made of any kind. |
| HOUSESIGMA INC. |
|
|

Saleem Akhtar
Sales Representative
Dir:
647-965-2957
Bus:
416-496-9220
Fax:
416-496-2144
| Virtual Tour | Book Showing | Email a Friend |
Jump To:
At a Glance:
| Type: | Freehold - Detached |
| Area: | Wellington |
| Municipality: | Guelph |
| Neighbourhood: | Willow West/Sugarbush/West Acres |
| Style: | Bungalow |
| Approximate Age: | 16-30 |
| Tax: | $4,892.52 |
| Beds: | 3+2 |
| Baths: | 2 |
| Fireplace: | N |
| Pool: | None |
Locatin Map:
Payment Calculator:

