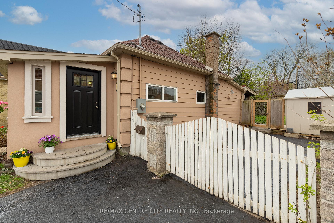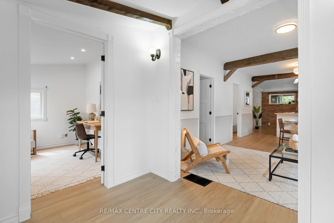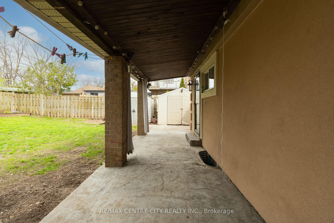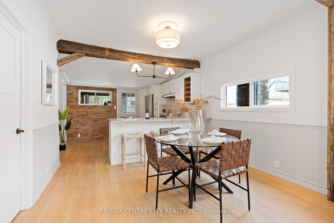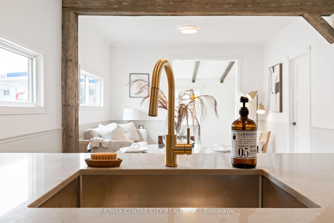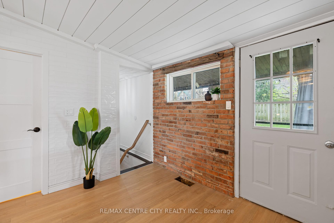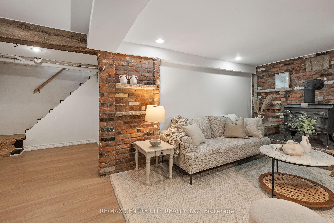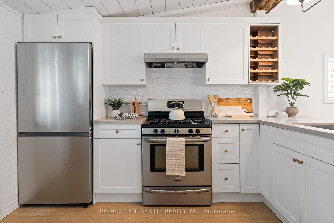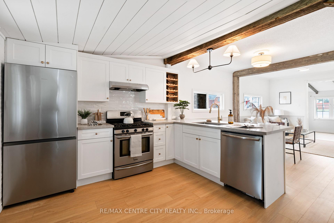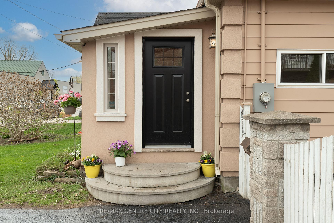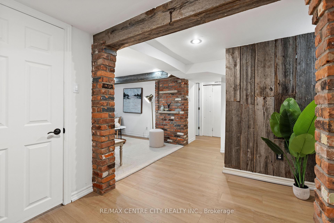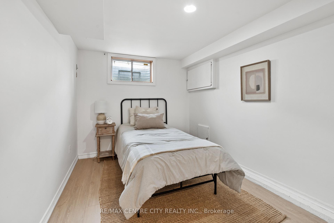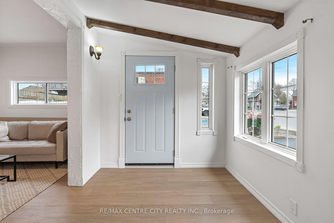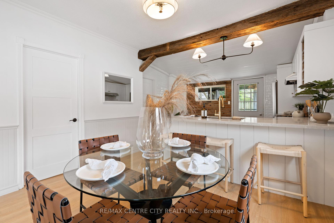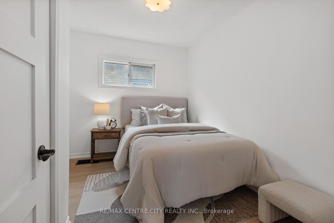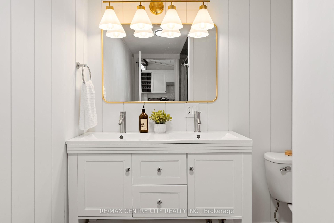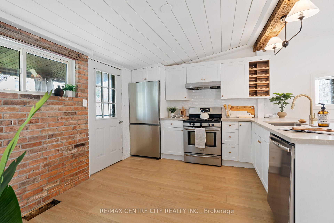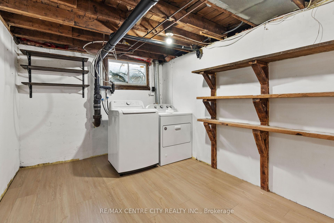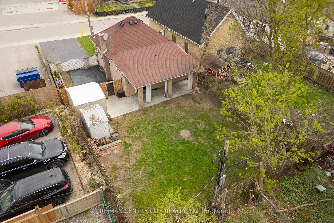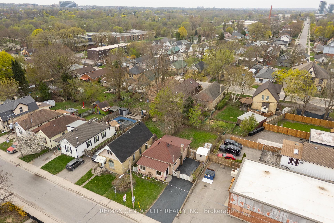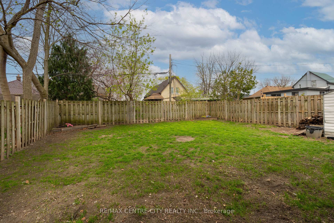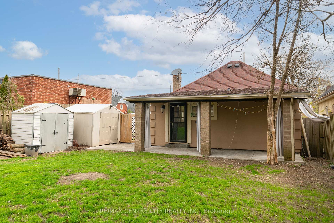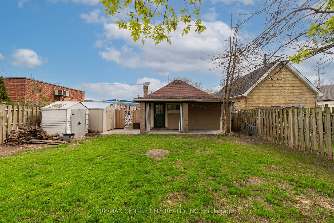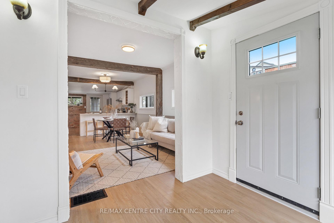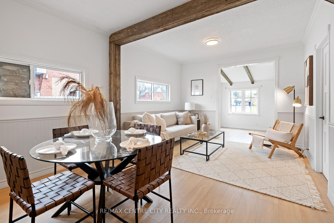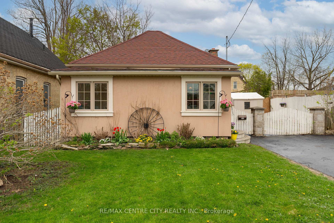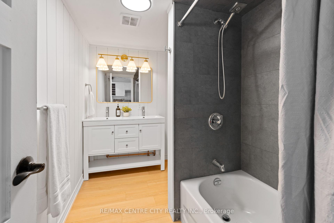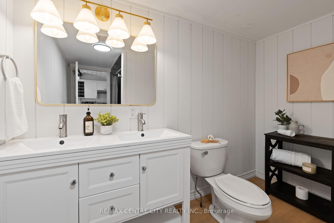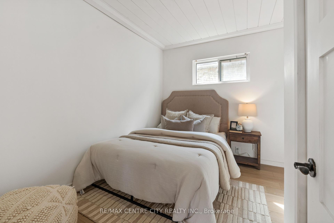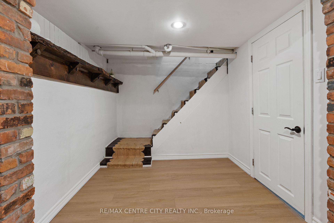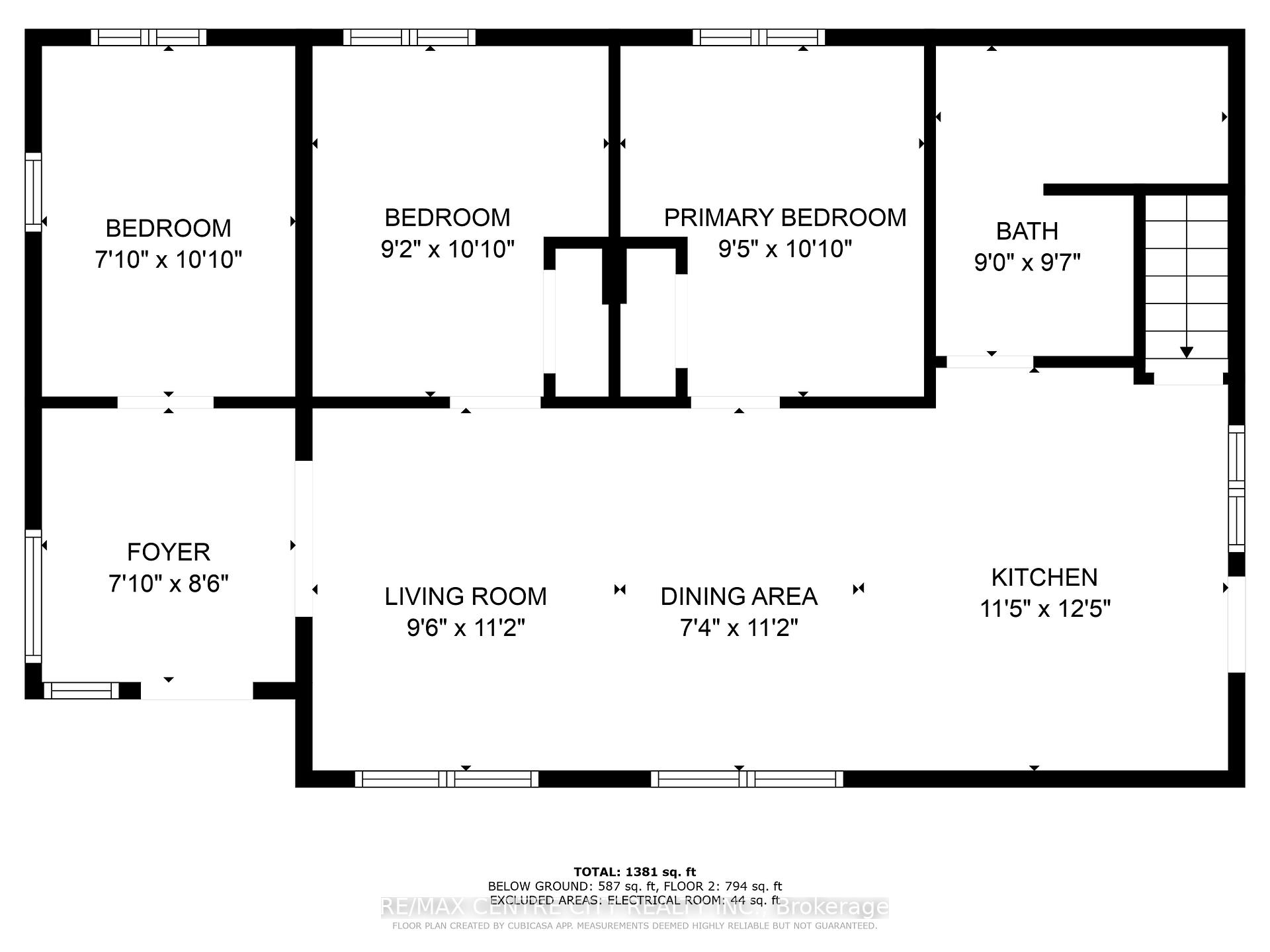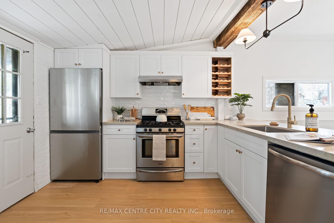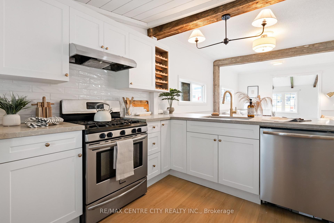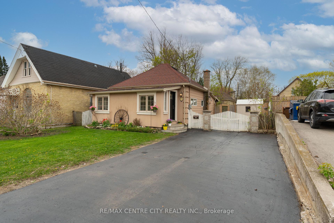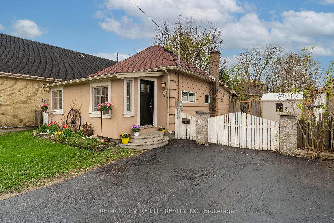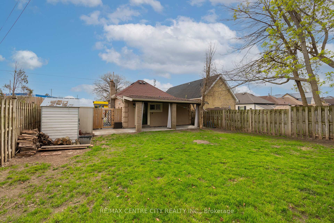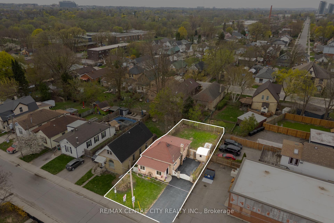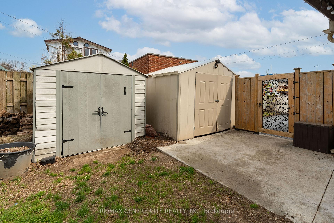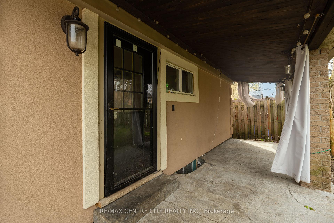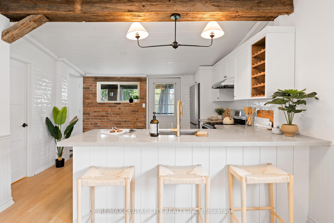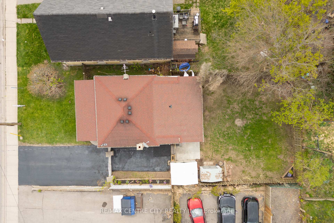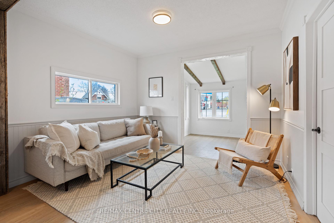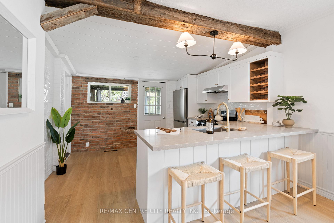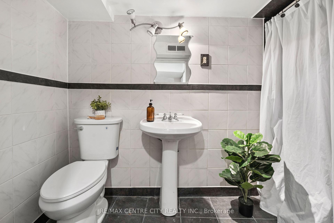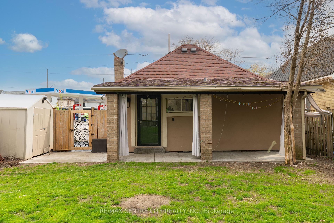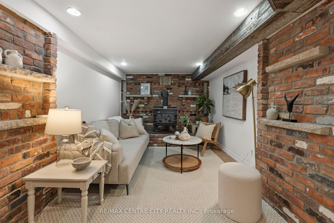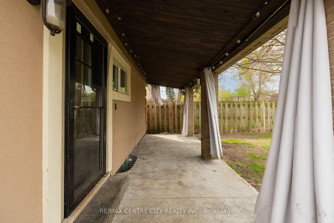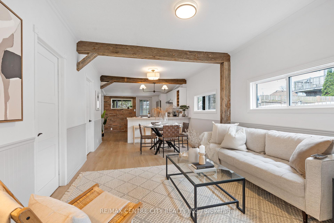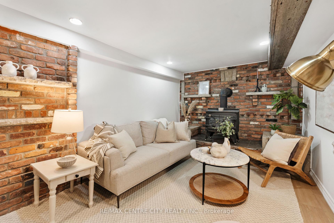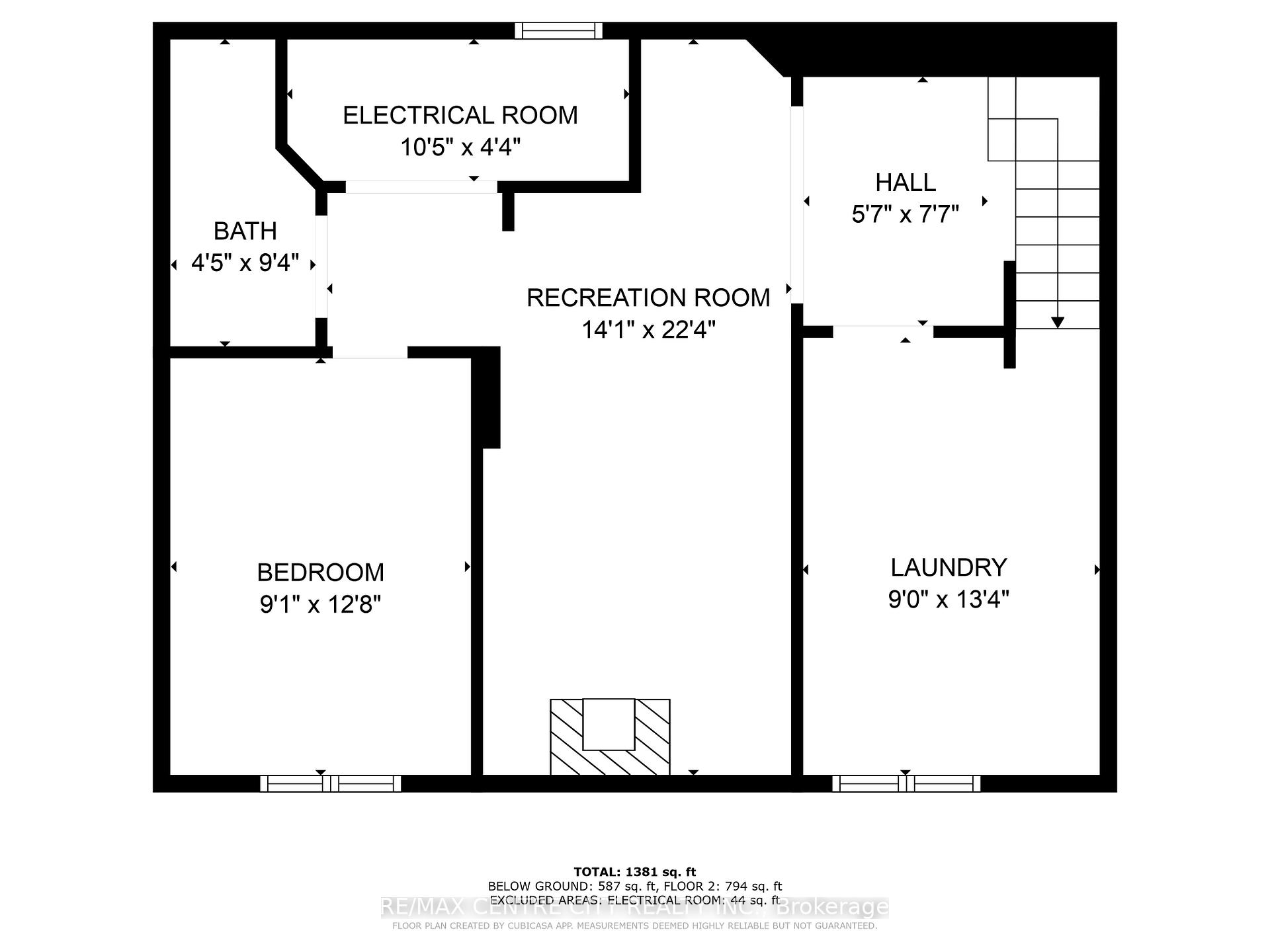$425,000
Available - For Sale
Listing ID: X12114244
37 Pegler Stre , London East, N5Z 2B4, Middlesex
| Nothing to do but move in and make it your own! A bright, refreshed home that's completely move-in ready and packed with features first-time buyers or anyone looking to downsize is going to adore. Inside, you'll find 4 bedrooms, 2 bathrooms, and a cozy finished basement that's perfect for movie nights, game nights, or just hanging out with the people you love. Outside, the 5-car driveway is a rare bonus in this area allowing plenty of space for vehicles, visitors, or even a trailer. Plus, the backyard is calling your name for summer nights with its covered patio and the perfect space to have bonfires. This location is super convenient, with essential services right next door such as gas, groceries, and quick access to major roads. And when you're ready to slow down, South Branch Park is just a 5-minute walk away, offering paved trails, Thames river views, and all the nature vibes. If you've been waiting for a home that checks the boxes without stretching your budget, 37 Pegler might be the one! |
| Price | $425,000 |
| Taxes: | $2265.00 |
| Occupancy: | Vacant |
| Address: | 37 Pegler Stre , London East, N5Z 2B4, Middlesex |
| Directions/Cross Streets: | Hamilton Rd and Egerton St |
| Rooms: | 13 |
| Bedrooms: | 3 |
| Bedrooms +: | 1 |
| Family Room: | F |
| Basement: | Finished |
| Level/Floor | Room | Length(ft) | Width(ft) | Descriptions | |
| Room 1 | Main | Bedroom | 7.84 | 10.82 | |
| Room 2 | Main | Bedroom 2 | 9.15 | 10.82 | |
| Room 3 | Main | Primary B | 9.41 | 10.82 | |
| Room 4 | Main | Bathroom | 8.99 | 9.58 | |
| Room 5 | Main | Kitchen | 11.41 | 12.4 | |
| Room 6 | Main | Dining Ro | 7.35 | 11.15 | |
| Room 7 | Main | Living Ro | 9.51 | 11.15 | |
| Room 8 | Main | Foyer | 7.84 | 8.5 | |
| Room 9 | Basement | Bedroom | 9.09 | 12.66 | |
| Room 10 | Basement | Bathroom | 4.43 | 9.32 | |
| Room 11 | Basement | Utility R | 10.43 | 4.33 | |
| Room 12 | Basement | Recreatio | 14.07 | 22.34 | |
| Room 13 | Basement | Laundry | 8.99 | 13.32 |
| Washroom Type | No. of Pieces | Level |
| Washroom Type 1 | 4 | Main |
| Washroom Type 2 | 3 | Basement |
| Washroom Type 3 | 0 | |
| Washroom Type 4 | 0 | |
| Washroom Type 5 | 0 |
| Total Area: | 0.00 |
| Property Type: | Detached |
| Style: | Bungalow |
| Exterior: | Stucco (Plaster) |
| Garage Type: | None |
| Drive Parking Spaces: | 5 |
| Pool: | None |
| Approximatly Square Footage: | < 700 |
| CAC Included: | N |
| Water Included: | N |
| Cabel TV Included: | N |
| Common Elements Included: | N |
| Heat Included: | N |
| Parking Included: | N |
| Condo Tax Included: | N |
| Building Insurance Included: | N |
| Fireplace/Stove: | Y |
| Heat Type: | Forced Air |
| Central Air Conditioning: | Central Air |
| Central Vac: | N |
| Laundry Level: | Syste |
| Ensuite Laundry: | F |
| Sewers: | Sewer |
$
%
Years
This calculator is for demonstration purposes only. Always consult a professional
financial advisor before making personal financial decisions.
| Although the information displayed is believed to be accurate, no warranties or representations are made of any kind. |
| RE/MAX CENTRE CITY REALTY INC. |
|
|

Saleem Akhtar
Sales Representative
Dir:
647-965-2957
Bus:
416-496-9220
Fax:
416-496-2144
| Book Showing | Email a Friend |
Jump To:
At a Glance:
| Type: | Freehold - Detached |
| Area: | Middlesex |
| Municipality: | London East |
| Neighbourhood: | East L |
| Style: | Bungalow |
| Tax: | $2,265 |
| Beds: | 3+1 |
| Baths: | 2 |
| Fireplace: | Y |
| Pool: | None |
Locatin Map:
Payment Calculator:

