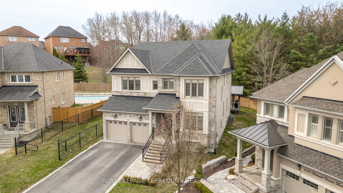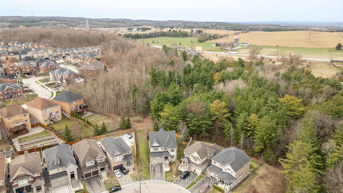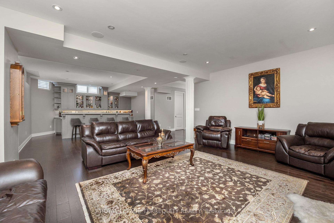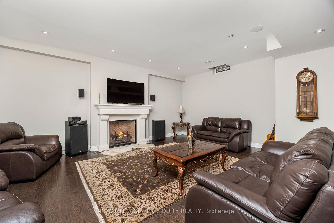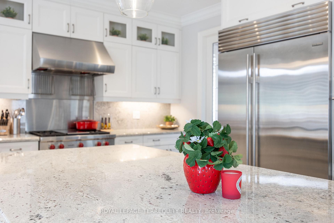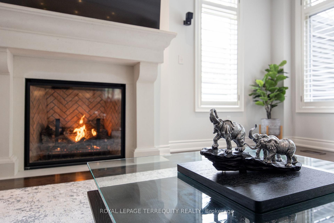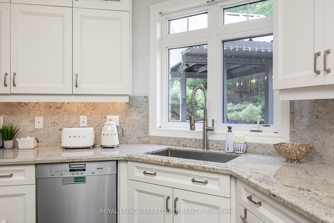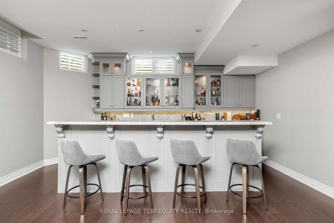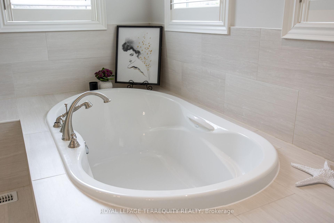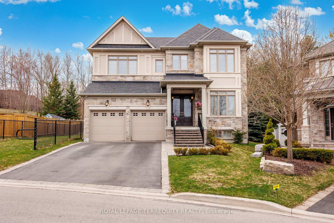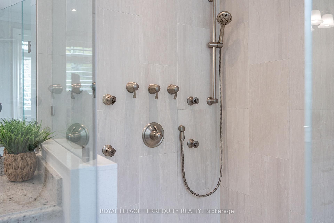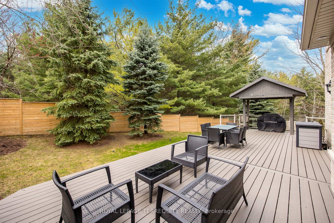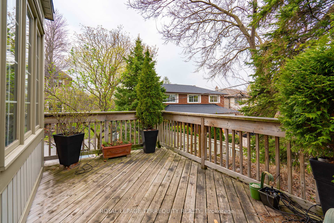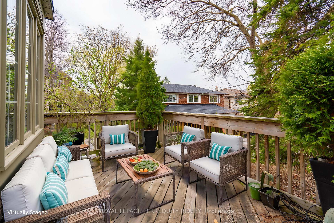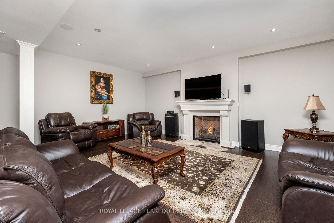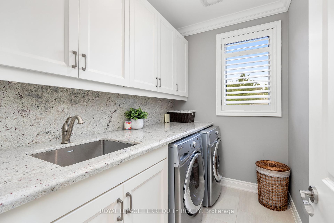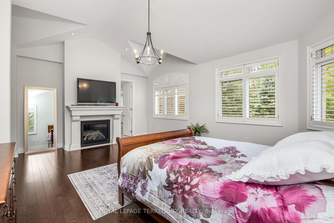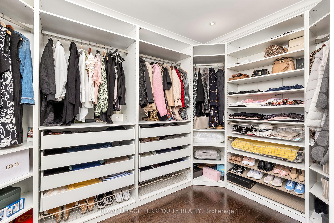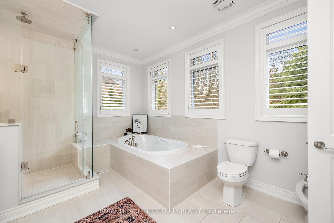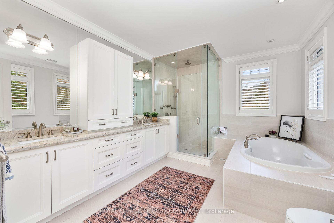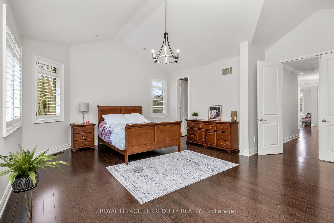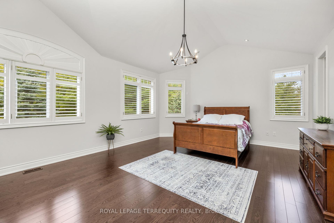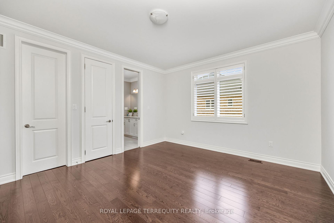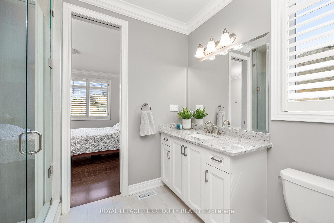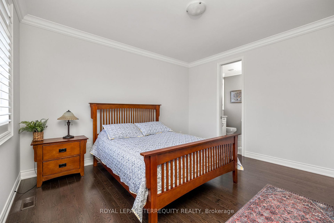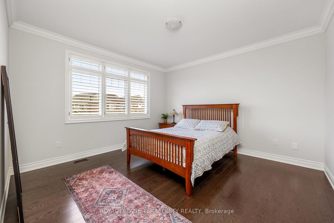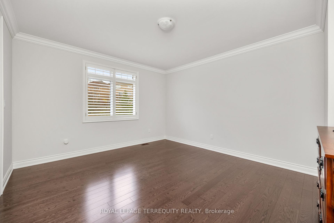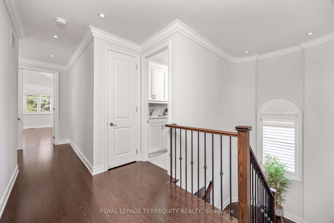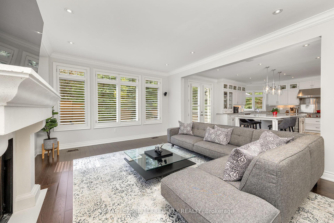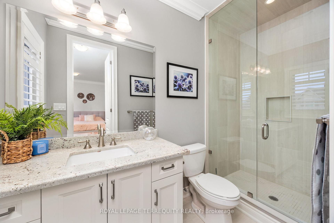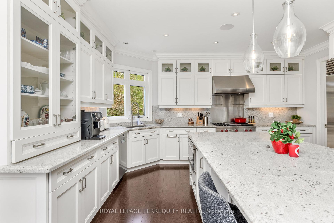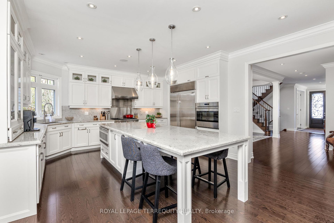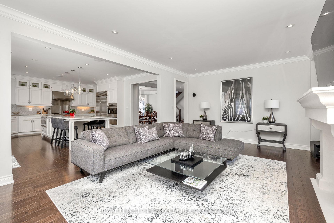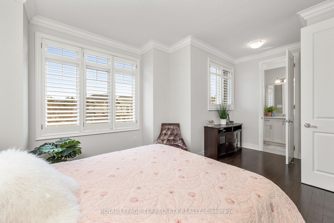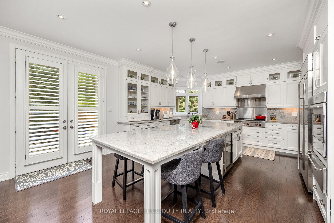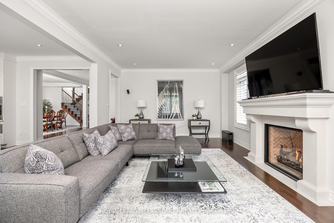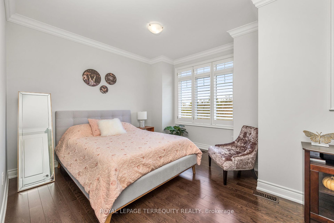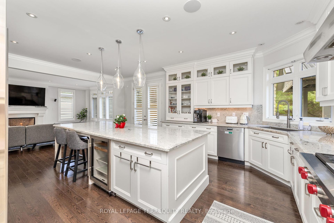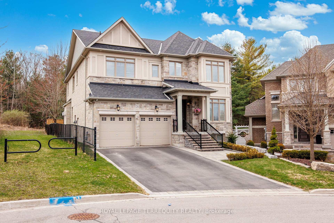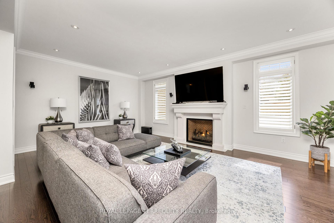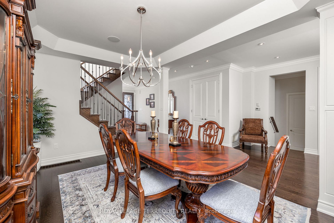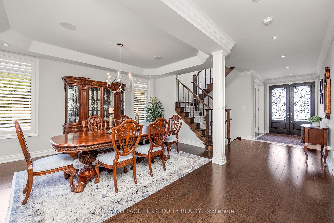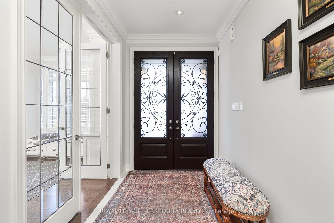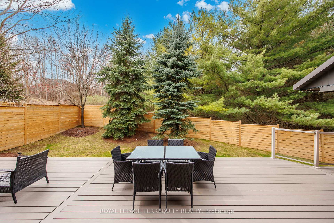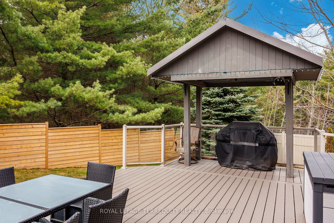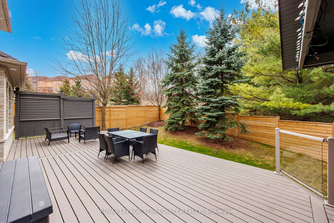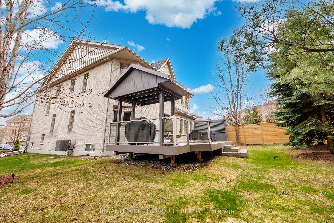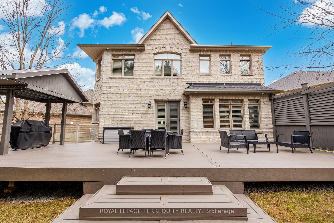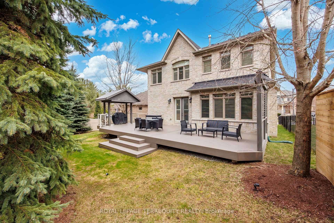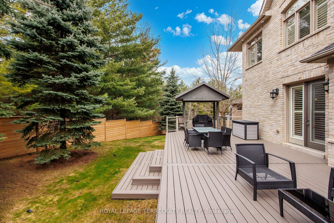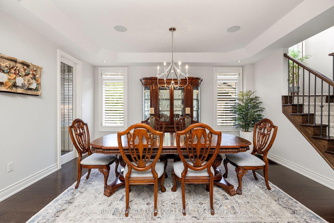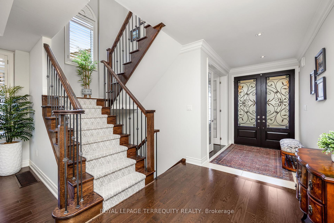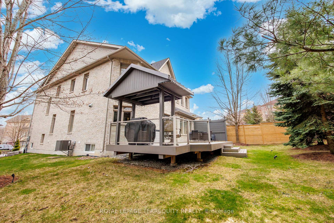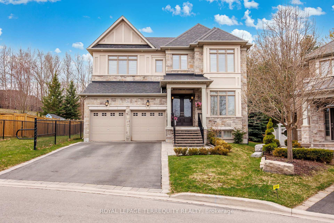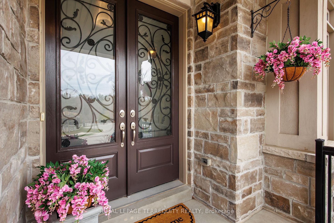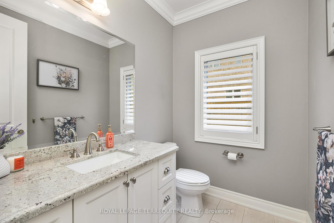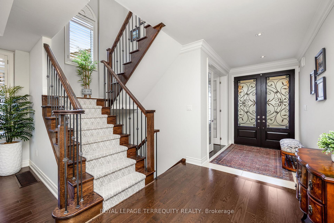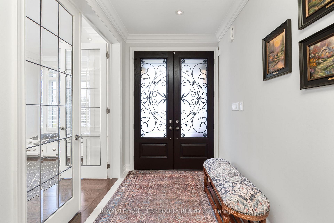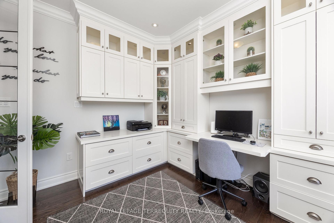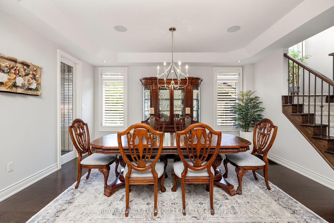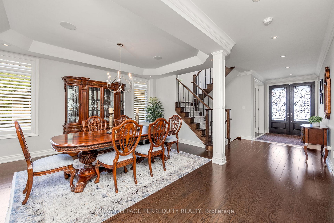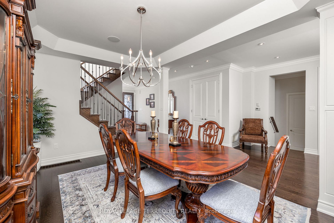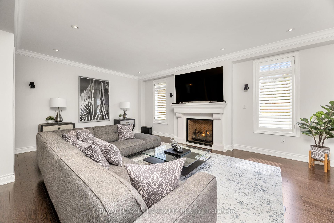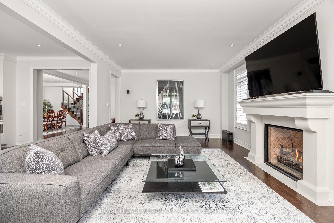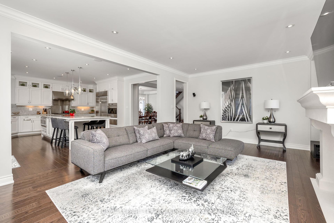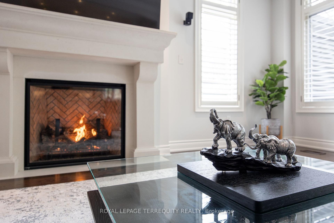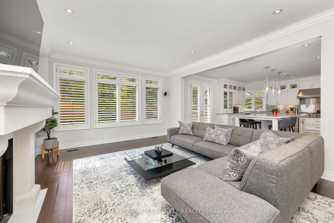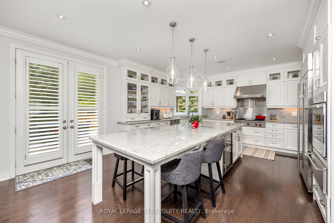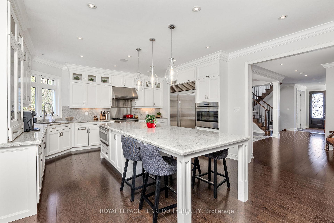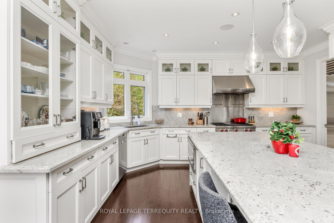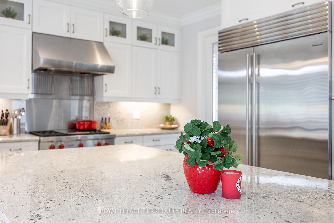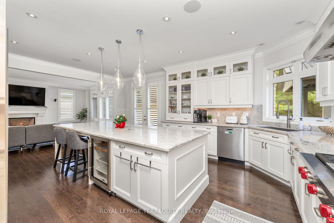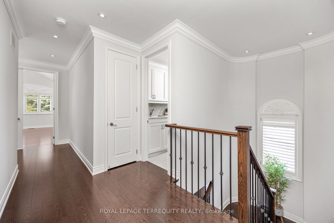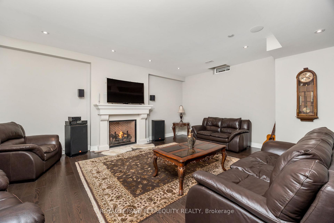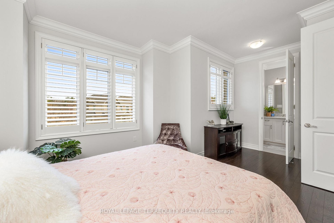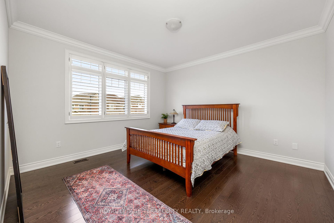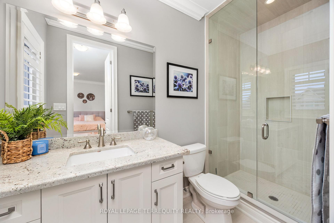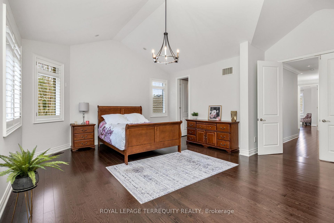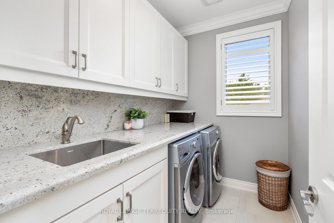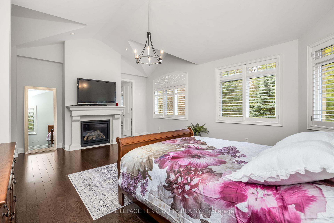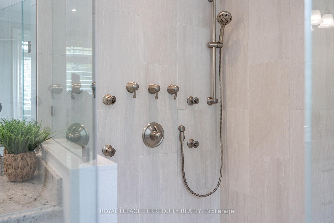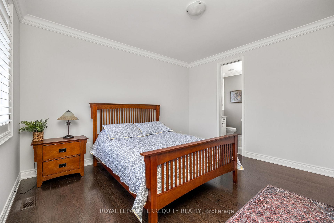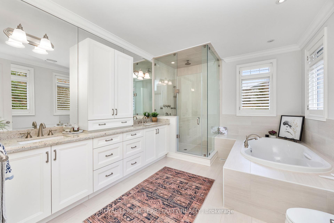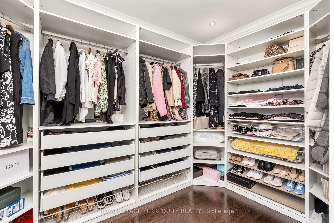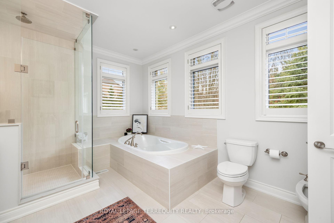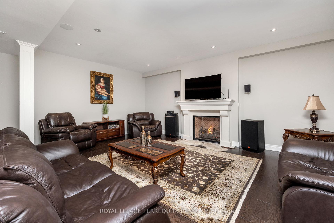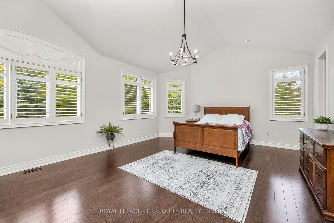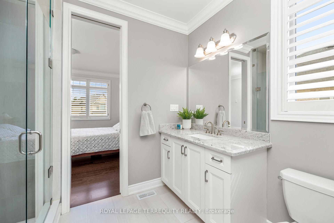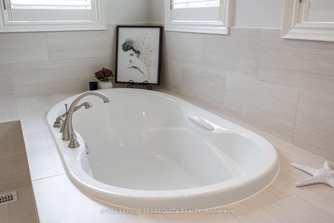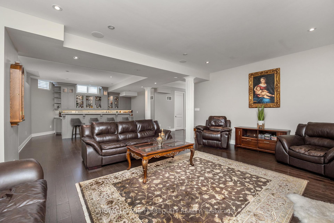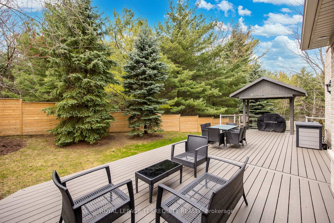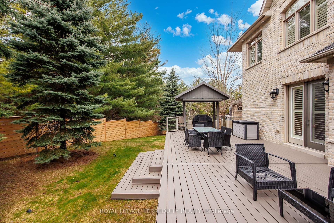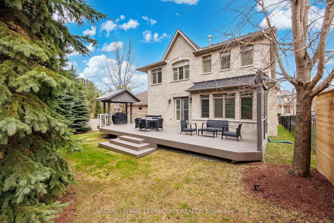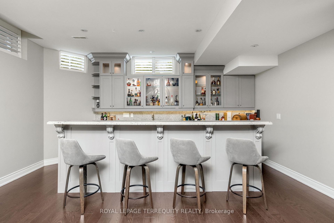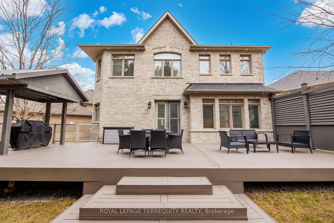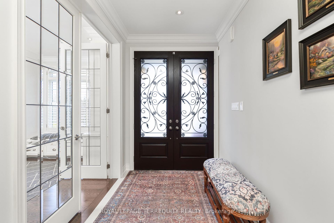$1,998,000
Available - For Sale
Listing ID: N12114012
244 Frederick Curran Lane , Newmarket, L3X 0B9, York
| Discover this one-of-a-kind masterpiece, meticulously crafted thoughtfully designed to harmonize elegance with nature. Nestled in a prestigious court location, this Energy Star Certified home offers an unparalleled living experience with too many upgrades to list! Step inside to hardwood floors throughout, complemented by a fireplaces that add warmth and sophistication. The gourmet kitchen is a chefs dream, outfitted with a full complement of Wolf, Sub-Zero, and Miele appliances and featuring a grand seamless granite island perfect for culinary creations and entertaining. Custom cabinetry and granite countertops extend throughout, offering both beauty and functionality. Every bathroom is a private retreat with glass-enclosed showers, elevating the spa-like experience. The professionally finished basement is an entertainers paradise, showcasing hardwood flooring, a custom wet bar, and a spacious fifth bed room ideal for guests or an additional living |
| Price | $1,998,000 |
| Taxes: | $8252.00 |
| Occupancy: | Owner |
| Address: | 244 Frederick Curran Lane , Newmarket, L3X 0B9, York |
| Directions/Cross Streets: | Bathurst /Davis |
| Rooms: | 8 |
| Rooms +: | 2 |
| Bedrooms: | 4 |
| Bedrooms +: | 1 |
| Family Room: | F |
| Basement: | Finished |
| Level/Floor | Room | Length(ft) | Width(ft) | Descriptions | |
| Room 1 | Ground | Family Ro | 20.99 | 12.99 | Hardwood Floor, Fireplace, Open Concept |
| Room 2 | Ground | Kitchen | 20.99 | 14.76 | Hardwood Floor, Fireplace, Granite Counters |
| Room 3 | Ground | Dining Ro | 15.42 | 10.79 | Hardwood Floor, Coffered Ceiling(s) |
| Room 4 | Ground | Primary B | 21.32 | 17.88 | Hardwood Floor, 6 Pc Ensuite |
| Room 5 | Second | Bedroom 2 | 15.19 | 12.99 | Hardwood Floor, Semi Ensuite |
| Room 6 | Second | Bedroom 3 | 15.74 | 13.48 | Hardwood Floor, Semi Ensuite |
| Room 7 | Second | Bedroom 4 | 16.73 | 11.91 | Hardwood Floor, 3 Pc Ensuite |
| Room 8 | Basement | Recreatio | 34.44 | 19.19 | Hardwood Floor, Wet Bar |
| Room 9 | Basement | Bedroom 5 | 15.58 | 11.41 | Hardwood Floor, Above Grade Window |
| Washroom Type | No. of Pieces | Level |
| Washroom Type 1 | 2 | |
| Washroom Type 2 | 3 | |
| Washroom Type 3 | 6 | |
| Washroom Type 4 | 3 | |
| Washroom Type 5 | 0 |
| Total Area: | 0.00 |
| Property Type: | Detached |
| Style: | 2-Storey |
| Exterior: | Brick |
| Garage Type: | Built-In |
| Drive Parking Spaces: | 4 |
| Pool: | None |
| Approximatly Square Footage: | 3000-3500 |
| CAC Included: | N |
| Water Included: | N |
| Cabel TV Included: | N |
| Common Elements Included: | N |
| Heat Included: | N |
| Parking Included: | N |
| Condo Tax Included: | N |
| Building Insurance Included: | N |
| Fireplace/Stove: | Y |
| Heat Type: | Forced Air |
| Central Air Conditioning: | Central Air |
| Central Vac: | N |
| Laundry Level: | Syste |
| Ensuite Laundry: | F |
| Sewers: | Sewer |
$
%
Years
This calculator is for demonstration purposes only. Always consult a professional
financial advisor before making personal financial decisions.
| Although the information displayed is believed to be accurate, no warranties or representations are made of any kind. |
| ROYAL LEPAGE TERREQUITY REALTY |
|
|

Saleem Akhtar
Sales Representative
Dir:
647-965-2957
Bus:
416-496-9220
Fax:
416-496-2144
| Virtual Tour | Book Showing | Email a Friend |
Jump To:
At a Glance:
| Type: | Freehold - Detached |
| Area: | York |
| Municipality: | Newmarket |
| Neighbourhood: | Woodland Hill |
| Style: | 2-Storey |
| Tax: | $8,252 |
| Beds: | 4+1 |
| Baths: | 5 |
| Fireplace: | Y |
| Pool: | None |
Locatin Map:
Payment Calculator:

