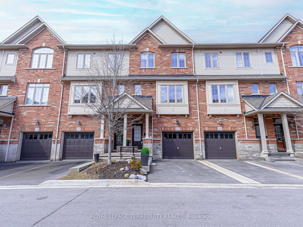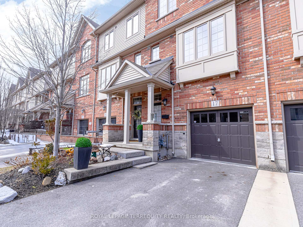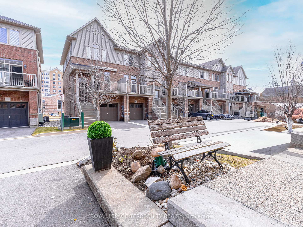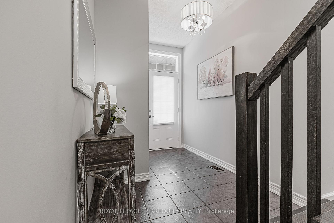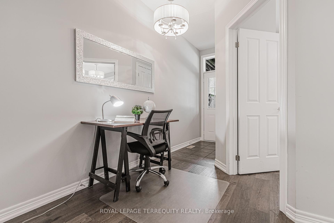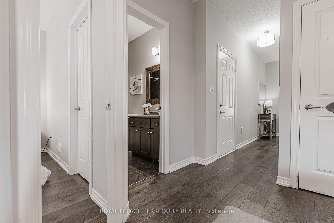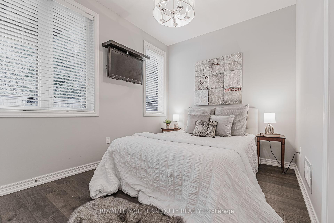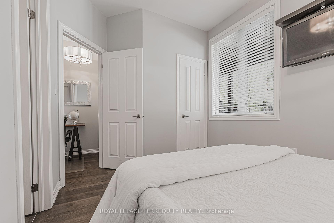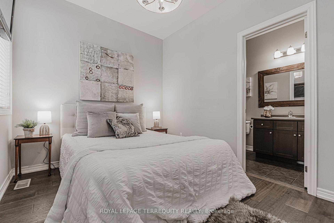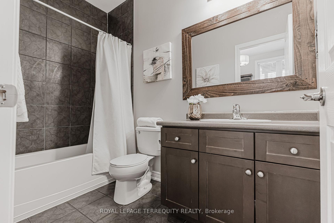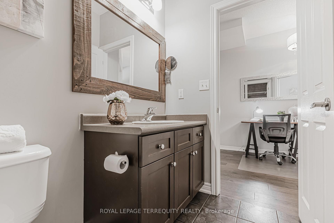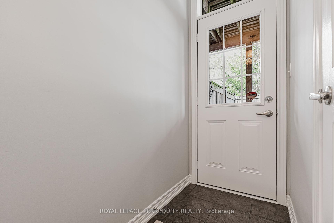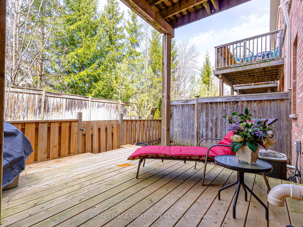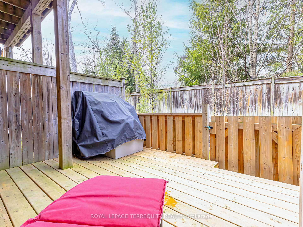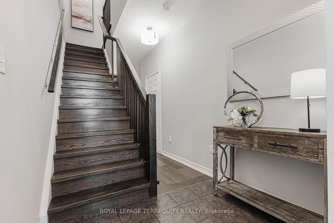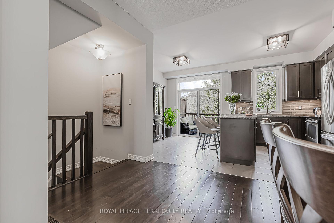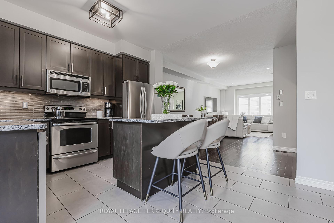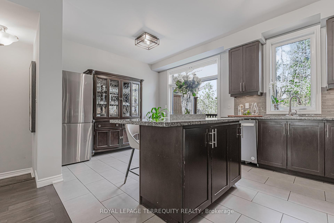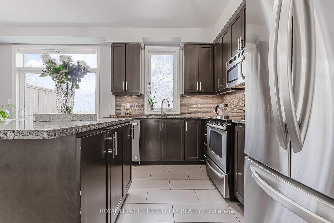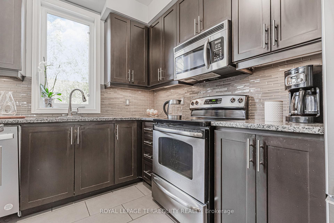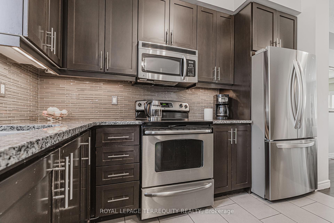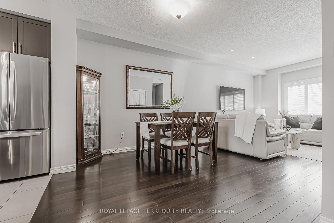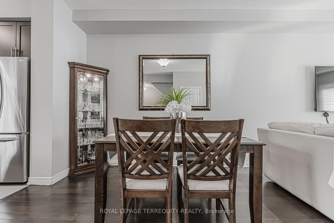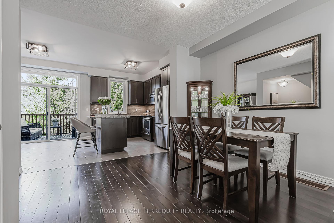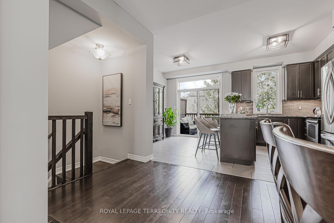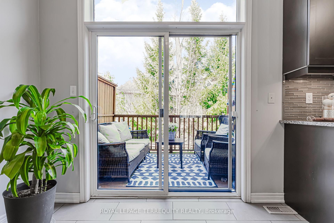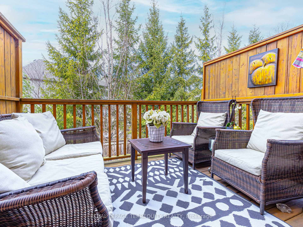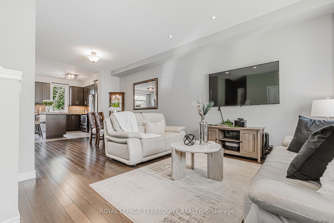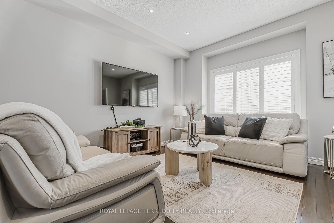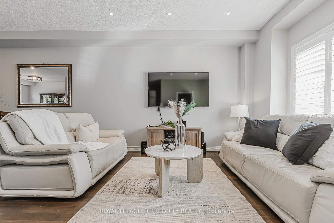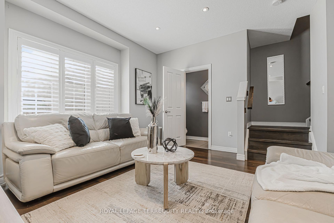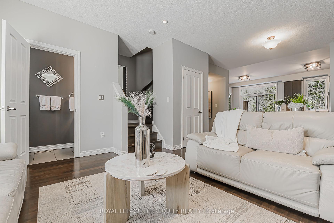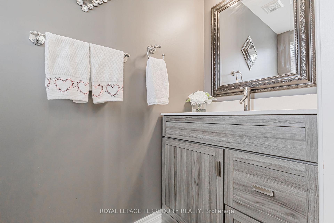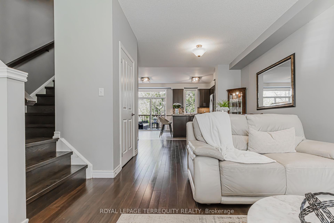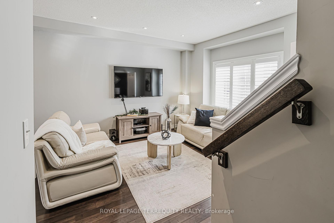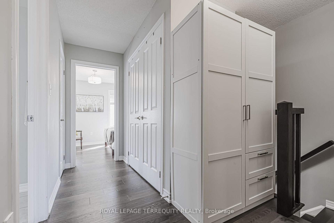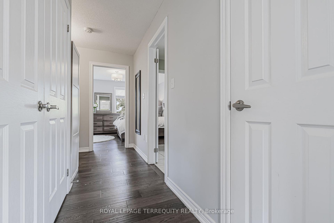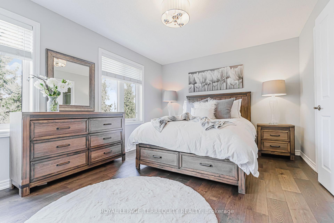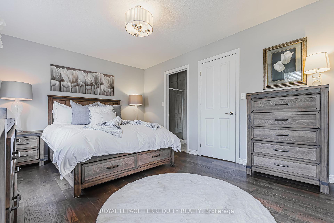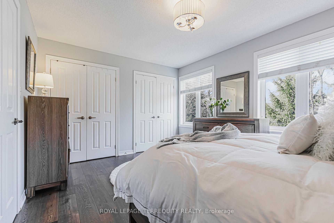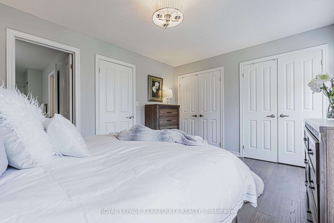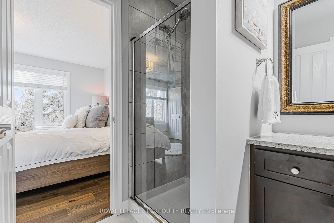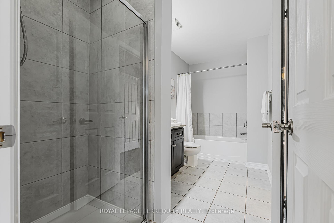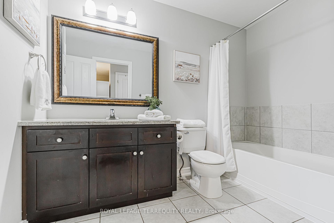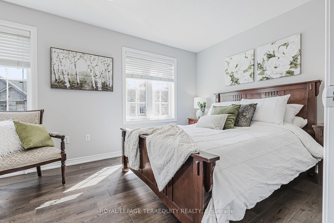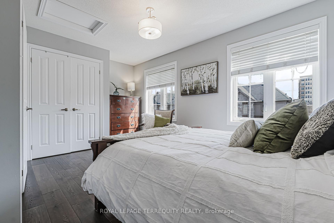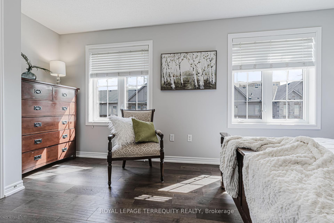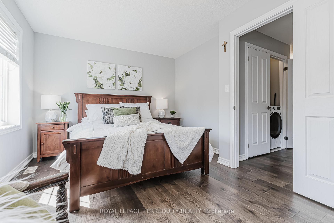$889,000
Available - For Sale
Listing ID: W12096944
4165 Upper Middle Road , Burlington, L7M 0V4, Halton
| This sophisticated and modern Branthaven-built 3-storey townhome is located in Burlingtons prestigious Millcroft community, known for its tree-lined streets, executive homes, and the award-winning Millcroft Golf Course. Offering three bedrooms, two and a half bathrooms, and soaring ceilings, this home seamlessly blends modern luxury with timeless appeal.The main level features a versatile third bedroom, complete with a semi-ensuite bathroom and walkout to a custom-built private deck, perfect for guests, a home office, or a cozy retreat.The second level showcases high ceilings, creating a bright and airy atmosphere. The designer kitchen includes stainless steel appliances, rich espresso cabinetry, granite countertops, a spacious island, and porcelain ceramic flooring. The open-concept layout flows into the stylish living and dining areas, highlighted by hardwood floors, recessed pot lighting, and an expansive front window that fills the space with natural light. A walkout to a private balcony with a custom privacy wall offers a peaceful outdoor escape, ideal for morning coffee or evening relaxation. A two-piece powder room completes this level. The third level features a luxurious primary bedroom with two generous closets and a semi-ensuite bathroom, including a separate tub and glass-enclosed shower. A spacious second bedroom and convenient laundry area complete this thoughtfully designed floor. Additional features include an attached single garage with inside entry and visitor parking. Located in one of Burlington's most sought-after neighbourhoods, Millcroft offers access to top-rated schools, Tansley Woods Community Centre, a vibrant shopping and dining scene, and quick access to highways 403, 407, and the QEW, making commuting to Toronto, Oakville, and Hamilton effortless. This is a rare opportunity to own a beautifully designed home in an unparalleled location. Experience the luxury of Millcroft living today! |
| Price | $889,000 |
| Taxes: | $4352.04 |
| Occupancy: | Owner |
| Address: | 4165 Upper Middle Road , Burlington, L7M 0V4, Halton |
| Postal Code: | L7M 0V4 |
| Province/State: | Halton |
| Directions/Cross Streets: | Upper Middle Rd & William O'Connell Blvd |
| Level/Floor | Room | Length(ft) | Width(ft) | Descriptions | |
| Room 1 | Ground | Bedroom 3 | 10.82 | 8.86 | Hardwood Floor, Semi Ensuite, Overlooks Backyard |
| Room 2 | Ground | Bathroom | 9.05 | 4.79 | Tile Floor, 4 Pc Bath |
| Room 3 | Second | Living Ro | 23.09 | 13.25 | Hardwood Floor, Open Concept, Window |
| Room 4 | Second | Dining Ro | 13.25 | 23.09 | Hardwood Floor, Combined w/Living |
| Room 5 | Second | Kitchen | 17.06 | 10.79 | Porcelain Floor, Stainless Steel Appl, Centre Island |
| Room 6 | Second | Breakfast | 10.79 | 17.06 | Porcelain Floor, W/O To Balcony, Overlooks Backyard |
| Room 7 | Second | Bathroom | 7.77 | 2.95 | Tile Floor, 2 Pc Bath |
| Room 8 | Third | Primary B | 14.6 | 10.92 | Hardwood Floor, Semi Ensuite, Closet |
| Room 9 | Third | Bedroom 2 | 14.69 | 10.5 | Hardwood Floor, Closet, Overlooks Frontyard |
| Room 10 | Third | Bathroom | 5.44 | 2.62 | Tile Floor, 4 Pc Bath, Semi Ensuite |
| Room 11 | Third | Laundry | 5.44 | 2.62 | Tile Floor |
| Room 12 | Basement | Other | 17.38 | 13.97 |
| Washroom Type | No. of Pieces | Level |
| Washroom Type 1 | 4 | Ground |
| Washroom Type 2 | 2 | Second |
| Washroom Type 3 | 4 | Third |
| Washroom Type 4 | 0 | |
| Washroom Type 5 | 0 |
| Total Area: | 0.00 |
| Approximatly Age: | 11-15 |
| Washrooms: | 3 |
| Heat Type: | Forced Air |
| Central Air Conditioning: | Central Air |
$
%
Years
This calculator is for demonstration purposes only. Always consult a professional
financial advisor before making personal financial decisions.
| Although the information displayed is believed to be accurate, no warranties or representations are made of any kind. |
| ROYAL LEPAGE TERREQUITY REALTY |
|
|

Saleem Akhtar
Sales Representative
Dir:
647-965-2957
Bus:
416-496-9220
Fax:
416-496-2144
| Book Showing | Email a Friend |
Jump To:
At a Glance:
| Type: | Com - Condo Townhouse |
| Area: | Halton |
| Municipality: | Burlington |
| Neighbourhood: | Rose |
| Style: | 3-Storey |
| Approximate Age: | 11-15 |
| Tax: | $4,352.04 |
| Maintenance Fee: | $216 |
| Beds: | 3 |
| Baths: | 3 |
| Fireplace: | N |
Locatin Map:
Payment Calculator:

