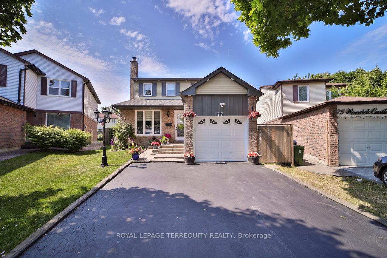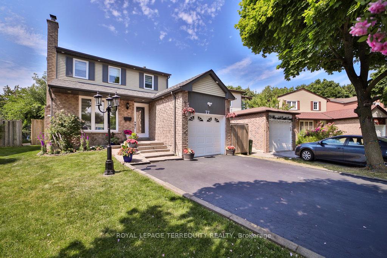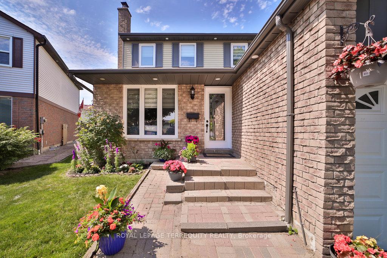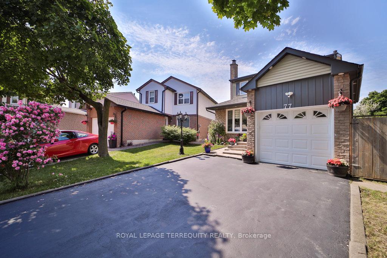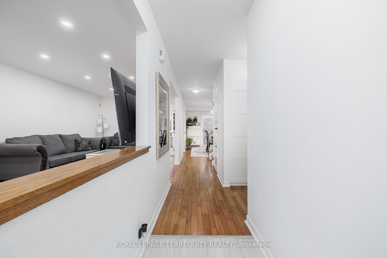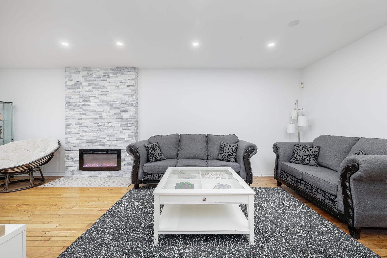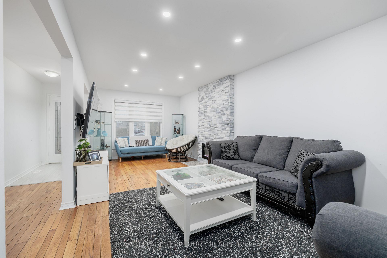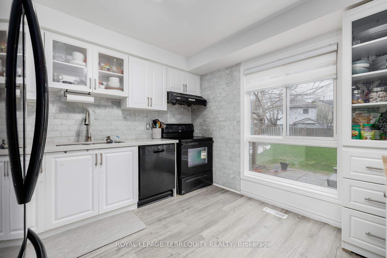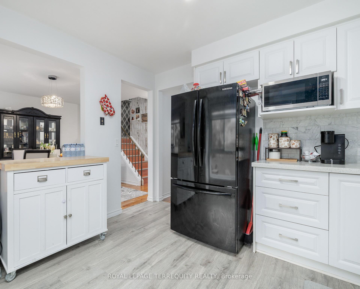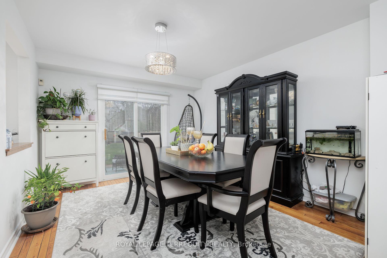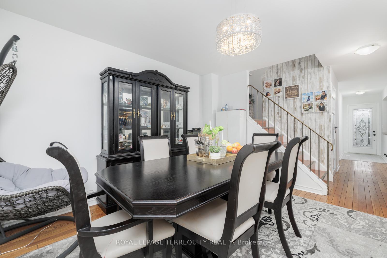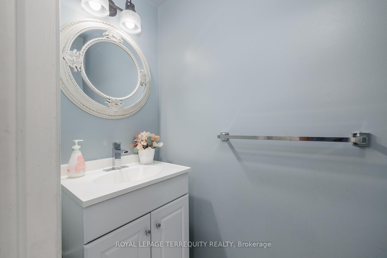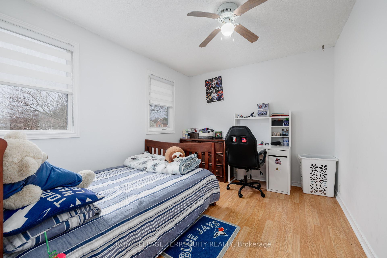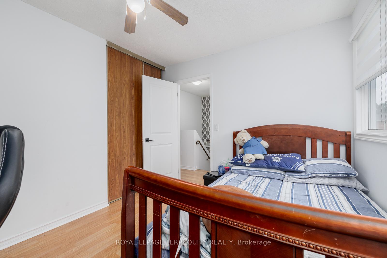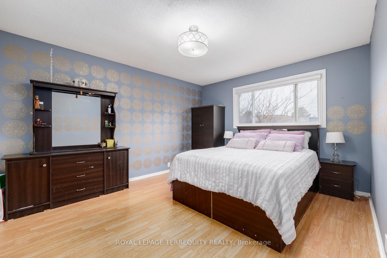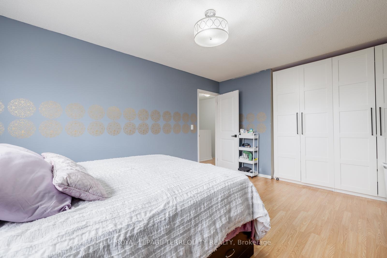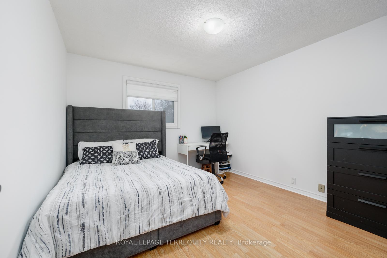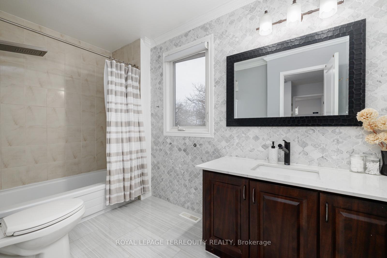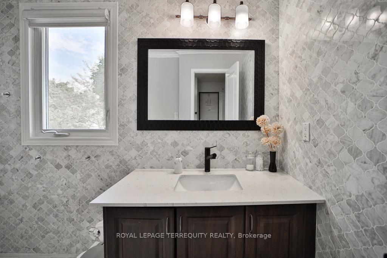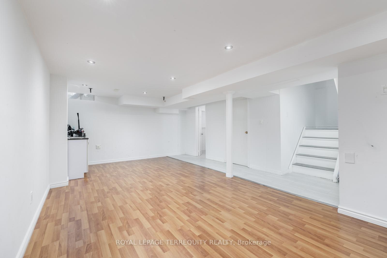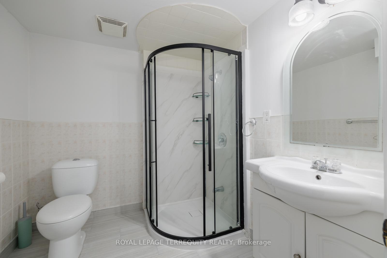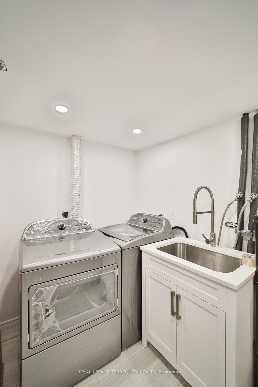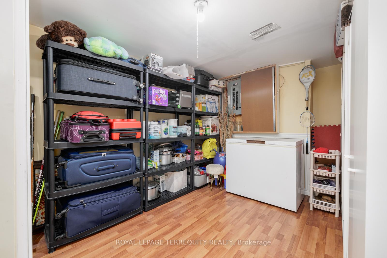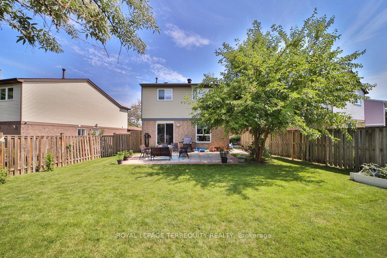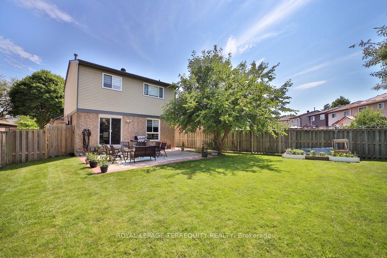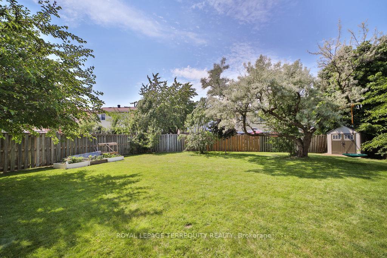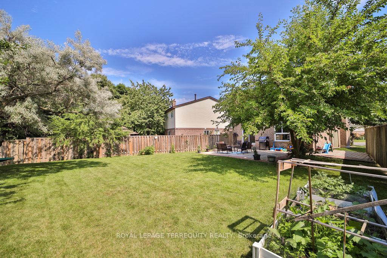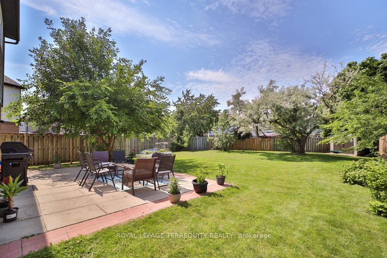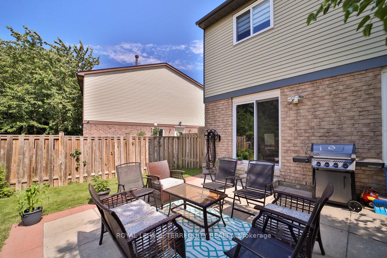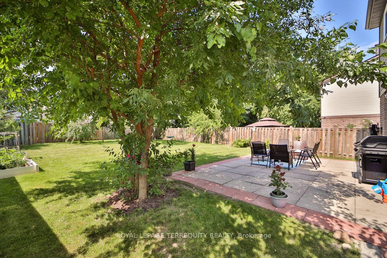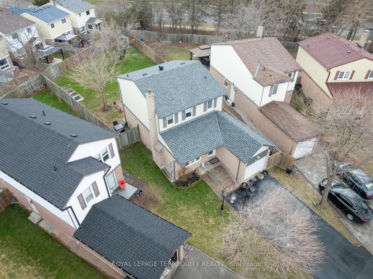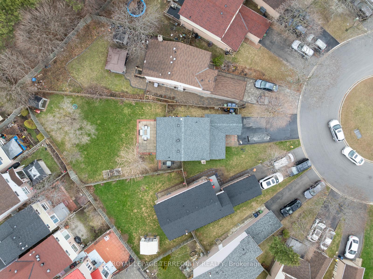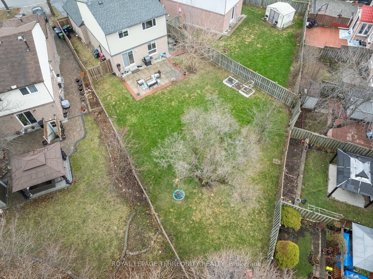$999,000
Available - For Sale
Listing ID: E12096539
77 Warwick Castle Cour , Toronto, M1B 3E5, Toronto
| Welcome to this beautifully spacious and fully renovated home, ideally situated at the end of a quiet, family-friendly cul-de-sac. Perfect for those seeking both comfort and privacy, this charming residence features a generous and uniquely shaped irregular lot that offers an expansive backyard ideal for entertaining, outdoor activities, or simply enjoying the serene surroundings. Inside, you'll find a well-designed layout with 3+1 bedrooms, blending hardwood floors, tile, and laminate throughout for both style and durability. Pot lights and a large bay window fill the home with natural light, creating a warm and inviting atmosphere. The dining room opens up to a walkout with a picturesque view of the yard, enhancing the connection between indoor and outdoor living spaces. Located in a peaceful and child-friendly neighborhood, this home is just minutes away from excellent schools, scenic parks, and convenient shopping. Whether you're raising a family or looking for your forever home, this property offers the perfect combination of space, comfort, and location. |
| Price | $999,000 |
| Taxes: | $3653.00 |
| Occupancy: | Owner |
| Address: | 77 Warwick Castle Cour , Toronto, M1B 3E5, Toronto |
| Directions/Cross Streets: | Sheppard and Morningside |
| Rooms: | 9 |
| Bedrooms: | 3 |
| Bedrooms +: | 1 |
| Family Room: | T |
| Basement: | Finished |
| Level/Floor | Room | Length(ft) | Width(ft) | Descriptions | |
| Room 1 | Main | Living Ro | 23.32 | 10.56 | Combined w/Family, Access To Garage, Pot Lights |
| Room 2 | Main | Family Ro | 23.32 | 10.56 | Combined w/Living, Large Window, Pot Lights |
| Room 3 | Main | Dining Ro | 13.48 | 10.73 | W/O To Yard |
| Room 4 | Main | Kitchen | 10.99 | 10.66 | Backsplash, Large Window |
| Room 5 | Second | Primary B | 15.25 | 11.58 | Large Window |
| Room 6 | Second | Bedroom 2 | 10.99 | 9.68 | Ceiling Fan(s) |
| Room 7 | Second | Bedroom 3 | 11.74 | 10.99 | Large Window |
| Room 8 | Basement | Bedroom 4 | 12.14 | 9.61 | Laminate |
| Room 9 | Basement | Recreatio | 24.27 | 14.17 | Finished, Pot Lights |
| Washroom Type | No. of Pieces | Level |
| Washroom Type 1 | 2 | Main |
| Washroom Type 2 | 3 | Upper |
| Washroom Type 3 | 3 | Lower |
| Washroom Type 4 | 0 | |
| Washroom Type 5 | 0 |
| Total Area: | 0.00 |
| Property Type: | Link |
| Style: | 2-Storey |
| Exterior: | Aluminum Siding, Brick |
| Garage Type: | Attached |
| (Parking/)Drive: | Private Do |
| Drive Parking Spaces: | 4 |
| Park #1 | |
| Parking Type: | Private Do |
| Park #2 | |
| Parking Type: | Private Do |
| Pool: | None |
| Other Structures: | Storage, Garde |
| Approximatly Square Footage: | 1100-1500 |
| Property Features: | Public Trans, Cul de Sac/Dead En |
| CAC Included: | N |
| Water Included: | N |
| Cabel TV Included: | N |
| Common Elements Included: | N |
| Heat Included: | N |
| Parking Included: | N |
| Condo Tax Included: | N |
| Building Insurance Included: | N |
| Fireplace/Stove: | Y |
| Heat Type: | Forced Air |
| Central Air Conditioning: | Central Air |
| Central Vac: | N |
| Laundry Level: | Syste |
| Ensuite Laundry: | F |
| Sewers: | Sewer |
| Utilities-Cable: | A |
| Utilities-Hydro: | Y |
| Utilities-Sewers: | Y |
| Utilities-Gas: | Y |
| Utilities-Municipal Water: | Y |
| Utilities-Telephone: | A |
$
%
Years
This calculator is for demonstration purposes only. Always consult a professional
financial advisor before making personal financial decisions.
| Although the information displayed is believed to be accurate, no warranties or representations are made of any kind. |
| ROYAL LEPAGE TERREQUITY REALTY |
|
|

Saleem Akhtar
Sales Representative
Dir:
647-965-2957
Bus:
416-496-9220
Fax:
416-496-2144
| Book Showing | Email a Friend |
Jump To:
At a Glance:
| Type: | Freehold - Link |
| Area: | Toronto |
| Municipality: | Toronto E11 |
| Neighbourhood: | Malvern |
| Style: | 2-Storey |
| Tax: | $3,653 |
| Beds: | 3+1 |
| Baths: | 3 |
| Fireplace: | Y |
| Pool: | None |
Locatin Map:
Payment Calculator:

