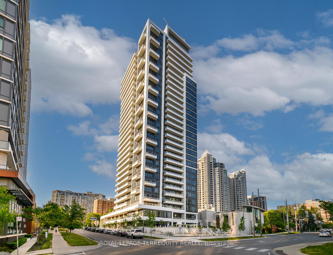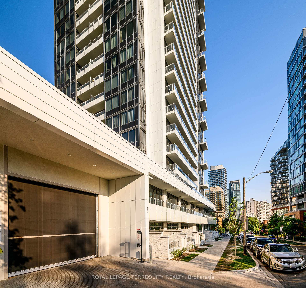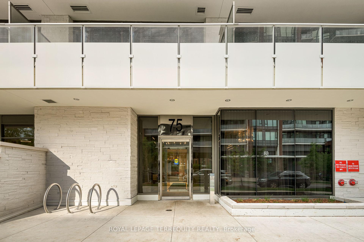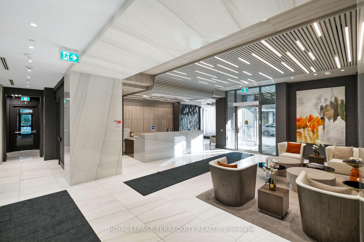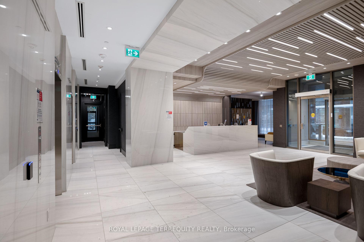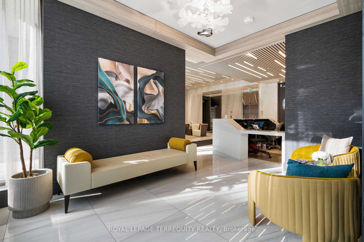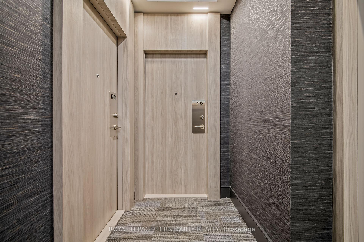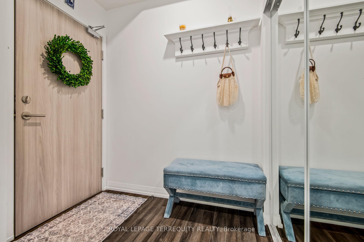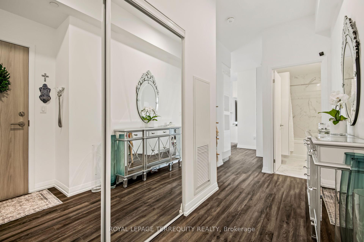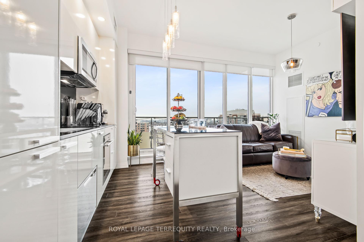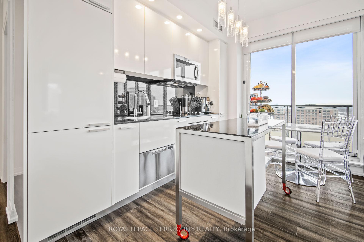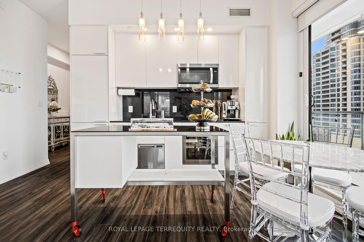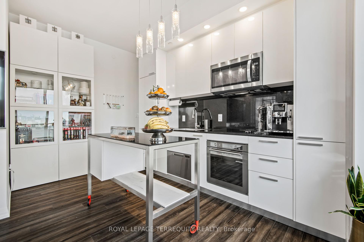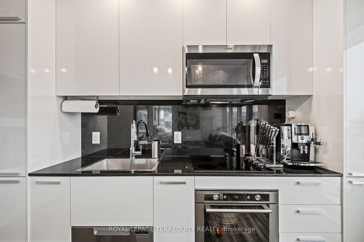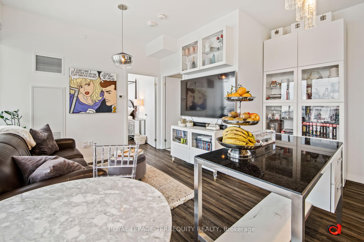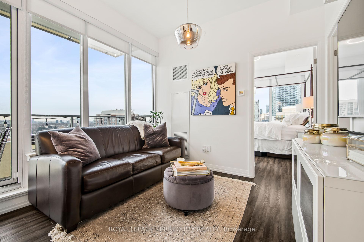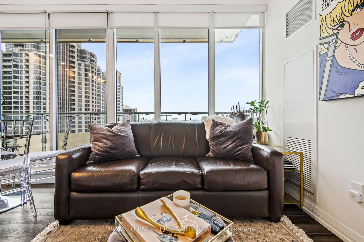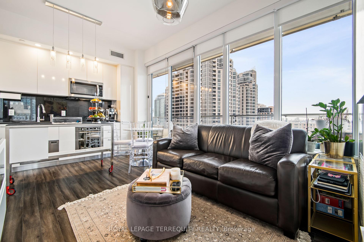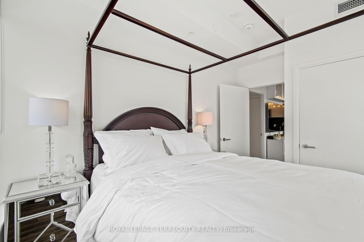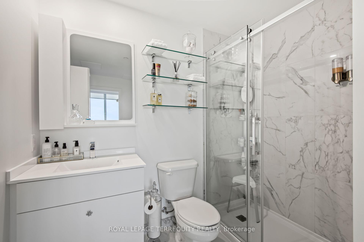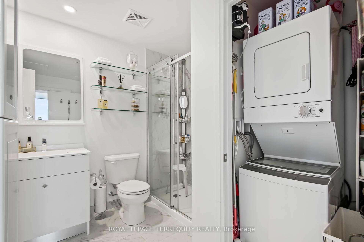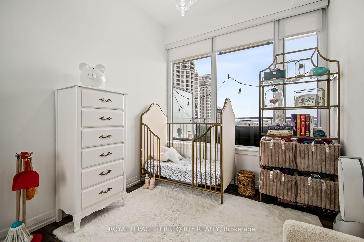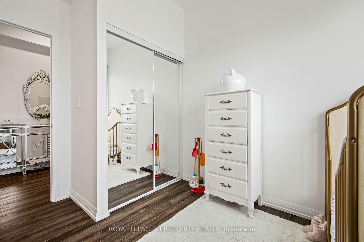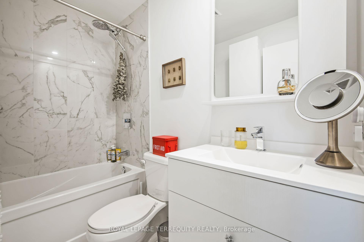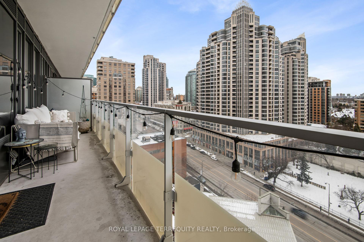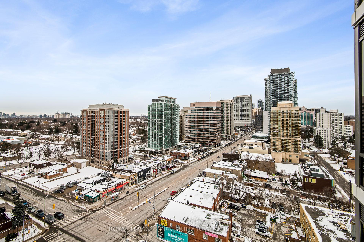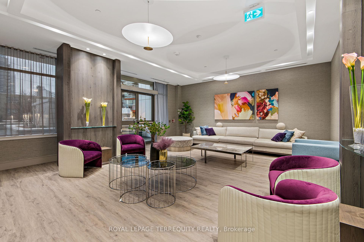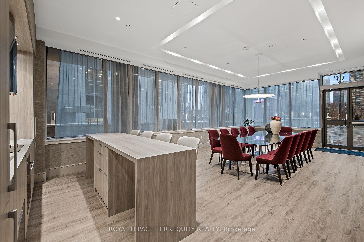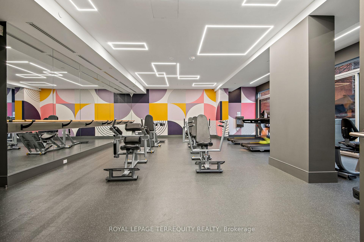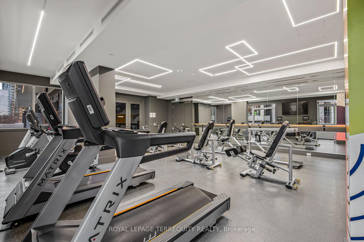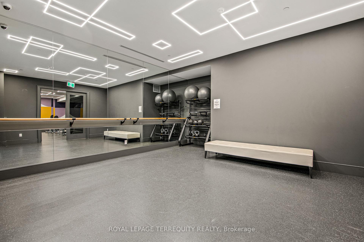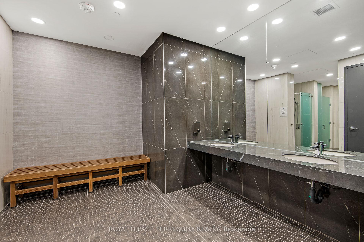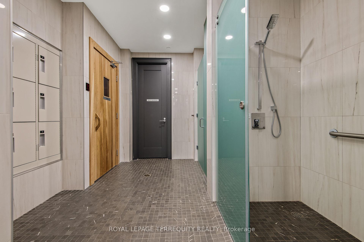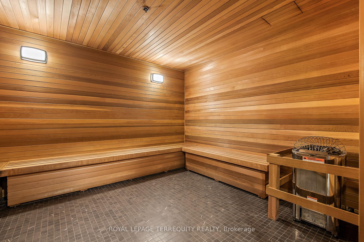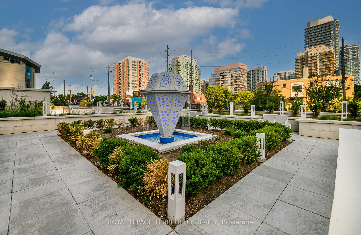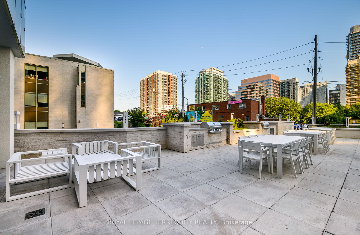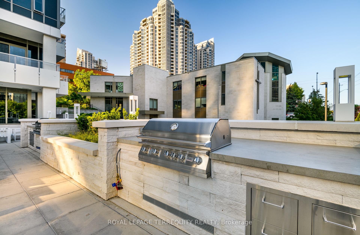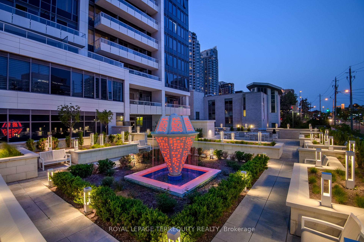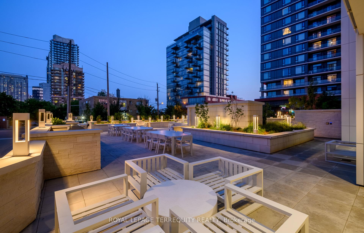$768,000
Available - For Sale
Listing ID: C12096207
75 Canterbury Plac , Toronto, M2N 0L2, Toronto
| Diamond on Yonge STUNNING Two bedroom , Two Baths, SOUTH EAST Corner Suite. 9 ft Ceiling height. Beautiful Bright, Smart Spit Bedroom Design. Suite is Like New- Original owners. This Suite is Full of Light. Extraordinary Wide Open Views, lots of windows and LIGHT, 75 Canterbury is a jewel in the North York neighbourhood, by Award Winning Builder. Upgraded Finishes & Electrical Extras throughout. Luxury Modern Quality in 769 sq feet. Meticulous Layout. Open Kitchen/Living/Dining, Kitchen Island Included. Window Coverings Incl. One Parking Space & 1 Locker Included.91% Walk score, in the Heart of the Best of North York. The Diamond sits in a protected Quiet Enclave, one-minute walk to Yonge St. TTC, Subway, Grocery, Shopping, Restaurants, All Services & Entertainment + Parks & Tree-Lined Neighborhood at your doorstep. Close to Hwys for easy access across GTA. Building amenities: Sauna, Gym, Change Rooms, Party Rm w/ Kitchen/Dining, Yoga Rm, Theatre, Guest Suite, Outdoor Garden Bbq area. 24-hr Concierge. Huge 138sqft Balcony, is Other |
| Price | $768,000 |
| Taxes: | $3619.37 |
| Occupancy: | Owner |
| Address: | 75 Canterbury Plac , Toronto, M2N 0L2, Toronto |
| Postal Code: | M2N 0L2 |
| Province/State: | Toronto |
| Directions/Cross Streets: | Yonge/Churchill |
| Level/Floor | Room | Length(ft) | Width(ft) | Descriptions | |
| Room 1 | Flat | Living Ro | 16.92 | 14.83 | W/O To Balcony, Combined w/Dining, Open Concept |
| Room 2 | Flat | Dining Ro | 16.92 | 14.83 | Combined w/Living, East View, Large Window |
| Room 3 | Flat | Kitchen | 16.92 | 14.83 | Modern Kitchen, Combined w/Dining, B/I Appliances |
| Room 4 | Flat | Primary B | 10.76 | 10.23 | South View, 3 Pc Bath, Closet |
| Room 5 | Flat | Bedroom 2 | 8.66 | 8.5 | W/O To Balcony, 4 Pc Bath, Closet |
| Room 6 | Flat | Other | 27.16 | 4.99 | South View, East View, SE View |
| Washroom Type | No. of Pieces | Level |
| Washroom Type 1 | 3 | Flat |
| Washroom Type 2 | 4 | Flat |
| Washroom Type 3 | 0 | |
| Washroom Type 4 | 0 | |
| Washroom Type 5 | 0 |
| Total Area: | 0.00 |
| Approximatly Age: | 0-5 |
| Washrooms: | 2 |
| Heat Type: | Heat Pump |
| Central Air Conditioning: | Central Air |
$
%
Years
This calculator is for demonstration purposes only. Always consult a professional
financial advisor before making personal financial decisions.
| Although the information displayed is believed to be accurate, no warranties or representations are made of any kind. |
| ROYAL LEPAGE TERREQUITY REALTY |
|
|

Saleem Akhtar
Sales Representative
Dir:
647-965-2957
Bus:
416-496-9220
Fax:
416-496-2144
| Virtual Tour | Book Showing | Email a Friend |
Jump To:
At a Glance:
| Type: | Com - Condo Apartment |
| Area: | Toronto |
| Municipality: | Toronto C07 |
| Neighbourhood: | Willowdale West |
| Style: | Apartment |
| Approximate Age: | 0-5 |
| Tax: | $3,619.37 |
| Maintenance Fee: | $655.4 |
| Beds: | 2 |
| Baths: | 2 |
| Fireplace: | N |
Locatin Map:
Payment Calculator:

