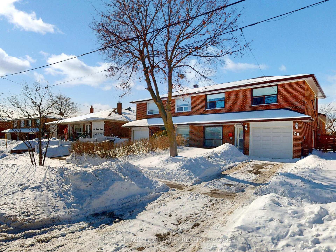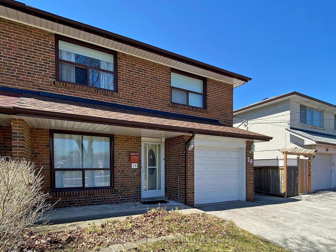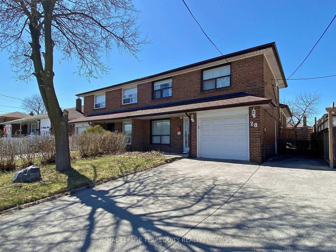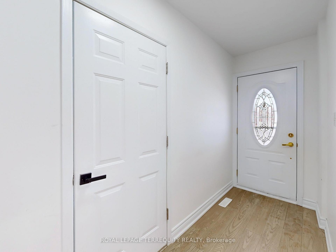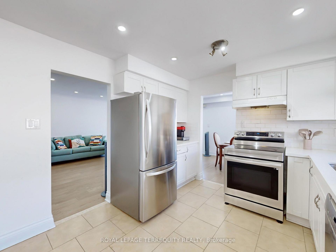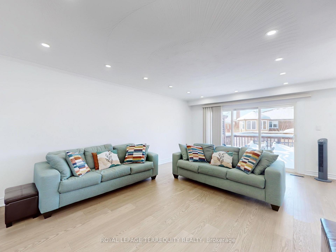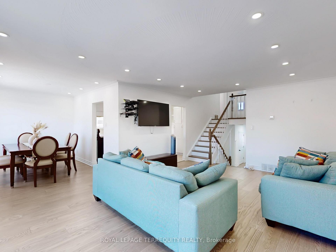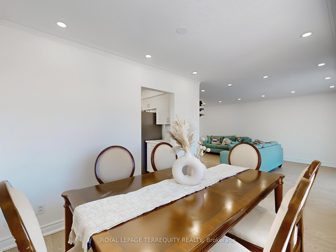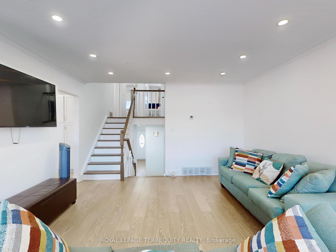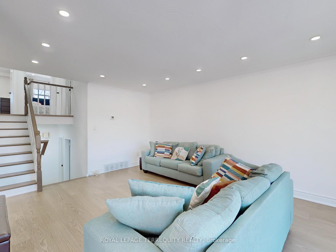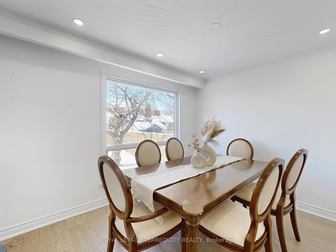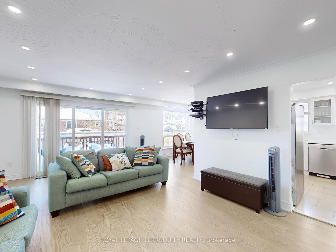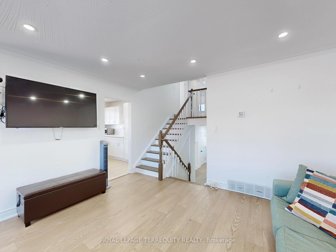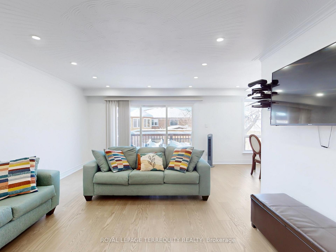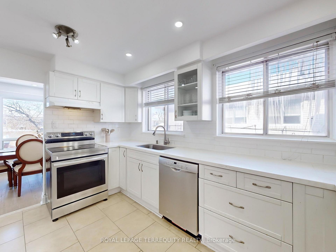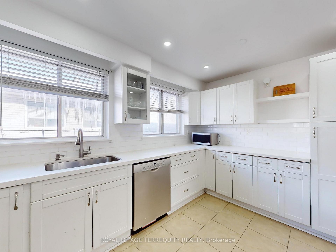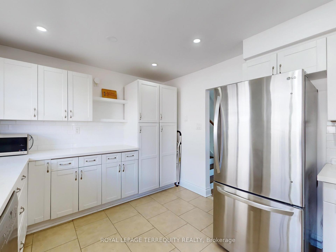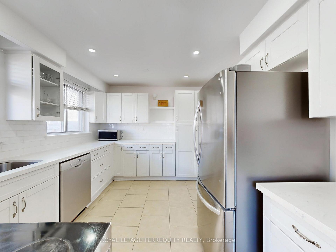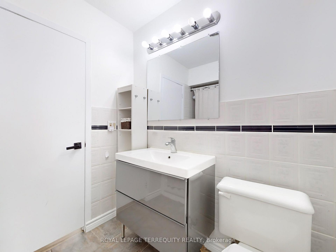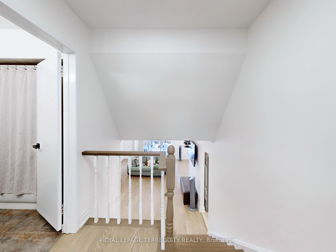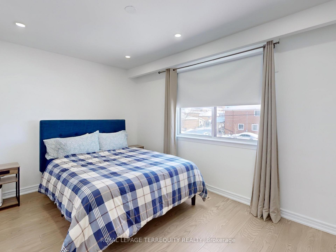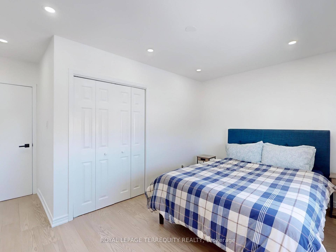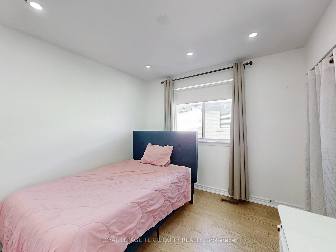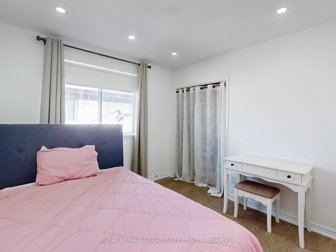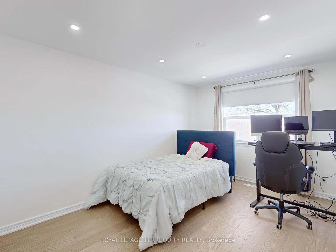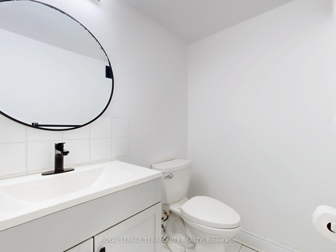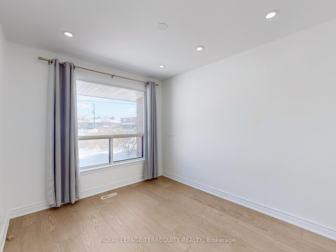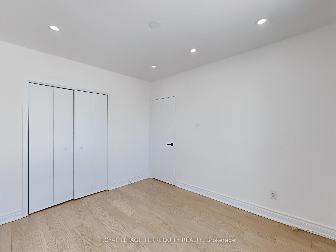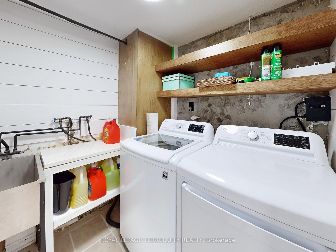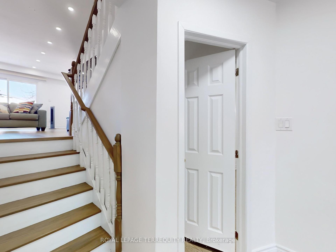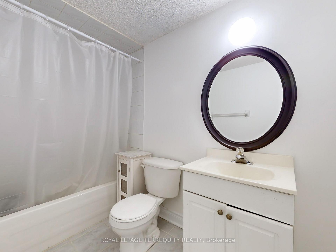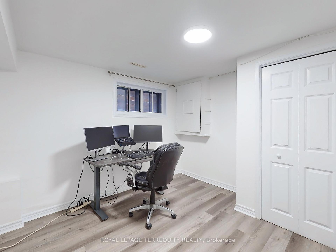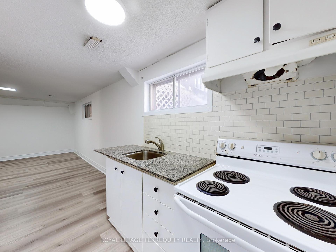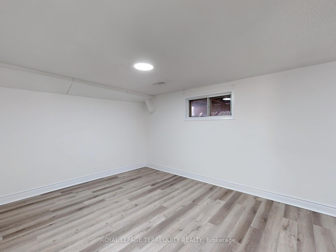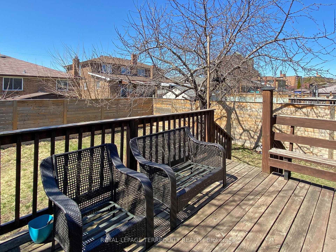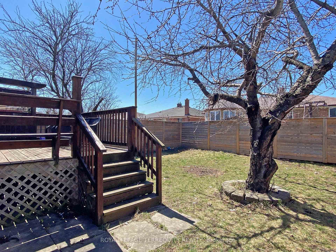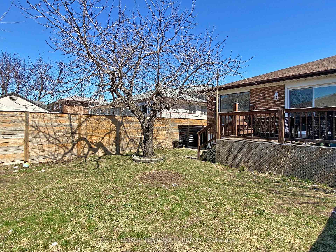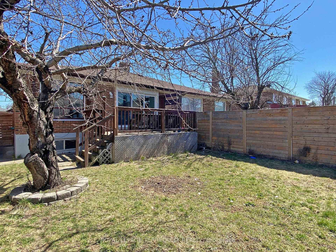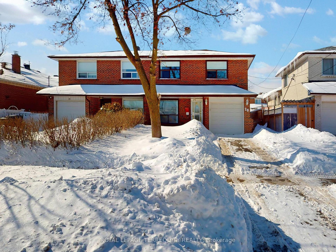$998,000
Available - For Sale
Listing ID: W12095248
28 Peterson Driv , Toronto, M9M 1X1, Toronto
| Welcome to 28 Peterson Drive! This clean, bright semi detached home is located on a quiet tree lined street in a family friendly neighborhood. This home boasts 4 plus 1 bedrooms, main floor laundry, an updated spacious kitchen, and a fenced in private back yard. Natural light flows into the home with large windows throughout. With an in-law suite already built, it is perfect for large families! Steps away from the beautiful Bluehaven park which features access to excellent Humber River trails and fun nature walks! A 10 min walk to sports, swimming and children's programs at the Gord and Irene Risk Community Centre! This home is close to major highways and has several transit options. With tons of amenities, shops and restaurants near by, this neighborhood has it all! |
| Price | $998,000 |
| Taxes: | $3361.80 |
| Occupancy: | Owner |
| Address: | 28 Peterson Driv , Toronto, M9M 1X1, Toronto |
| Directions/Cross Streets: | Islington and Finch |
| Rooms: | 8 |
| Rooms +: | 3 |
| Bedrooms: | 4 |
| Bedrooms +: | 1 |
| Family Room: | F |
| Basement: | Apartment, Separate Ent |
| Level/Floor | Room | Length(ft) | Width(ft) | Descriptions | |
| Room 1 | Main | Living Ro | 13.32 | 18.93 | Laminate, Combined w/Dining, W/O To Sundeck |
| Room 2 | Main | Dining Ro | 10.43 | 8.76 | Laminate, Combined w/Living, Open Concept |
| Room 3 | Main | Kitchen | 10 | 12.76 | Ceramic Floor, Quartz Counter, B/I Appliances |
| Room 4 | Main | Laundry | 6.43 | 6.07 | Tile Floor, Laundry Sink |
| Room 5 | Main | Bedroom 4 | 8.92 | 10.99 | Laminate, Large Closet, Overlooks Garden |
| Room 6 | Upper | Primary B | 13.58 | 14.01 | Laminate, Double Closet, Large Window |
| Room 7 | Upper | Bedroom 2 | 10 | 9.51 | Laminate, Double Closet, Large Window |
| Room 8 | Upper | Bedroom 3 | 10 | 14.01 | Laminate, Double Closet, Large Window |
| Room 9 | Basement | Recreatio | 14.4 | 10.99 | Laminate, 4 Pc Bath |
| Room 10 | Basement | Bedroom | 10.07 | 10.5 | Laminate, Closet, Window |
| Room 11 | Basement | Kitchen | 8.99 | 5.74 | Laminate, Window |
| Washroom Type | No. of Pieces | Level |
| Washroom Type 1 | 2 | Main |
| Washroom Type 2 | 4 | Second |
| Washroom Type 3 | 4 | Basement |
| Washroom Type 4 | 0 | |
| Washroom Type 5 | 0 |
| Total Area: | 0.00 |
| Approximatly Age: | 51-99 |
| Property Type: | Semi-Detached |
| Style: | Backsplit 4 |
| Exterior: | Brick |
| Garage Type: | Attached |
| (Parking/)Drive: | Private |
| Drive Parking Spaces: | 1 |
| Park #1 | |
| Parking Type: | Private |
| Park #2 | |
| Parking Type: | Private |
| Pool: | None |
| Approximatly Age: | 51-99 |
| Approximatly Square Footage: | 1500-2000 |
| Property Features: | Fenced Yard, Hospital |
| CAC Included: | N |
| Water Included: | N |
| Cabel TV Included: | N |
| Common Elements Included: | N |
| Heat Included: | N |
| Parking Included: | N |
| Condo Tax Included: | N |
| Building Insurance Included: | N |
| Fireplace/Stove: | N |
| Heat Type: | Forced Air |
| Central Air Conditioning: | Central Air |
| Central Vac: | N |
| Laundry Level: | Syste |
| Ensuite Laundry: | F |
| Sewers: | Sewer |
| Utilities-Cable: | Y |
| Utilities-Hydro: | Y |
| Utilities-Sewers: | Y |
| Utilities-Municipal Water: | Y |
| Utilities-Telephone: | Y |
$
%
Years
This calculator is for demonstration purposes only. Always consult a professional
financial advisor before making personal financial decisions.
| Although the information displayed is believed to be accurate, no warranties or representations are made of any kind. |
| ROYAL LEPAGE TERREQUITY REALTY |
|
|

Saleem Akhtar
Sales Representative
Dir:
647-965-2957
Bus:
416-496-9220
Fax:
416-496-2144
| Virtual Tour | Book Showing | Email a Friend |
Jump To:
At a Glance:
| Type: | Freehold - Semi-Detached |
| Area: | Toronto |
| Municipality: | Toronto W05 |
| Neighbourhood: | Humbermede |
| Style: | Backsplit 4 |
| Approximate Age: | 51-99 |
| Tax: | $3,361.8 |
| Beds: | 4+1 |
| Baths: | 3 |
| Fireplace: | N |
| Pool: | None |
Locatin Map:
Payment Calculator:

