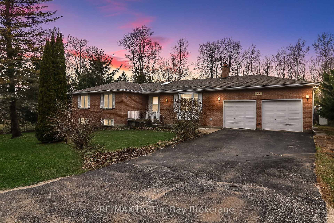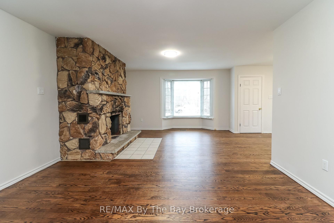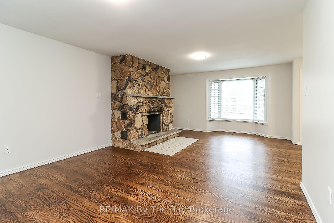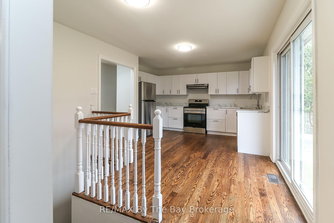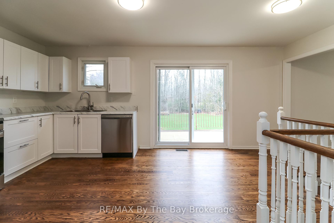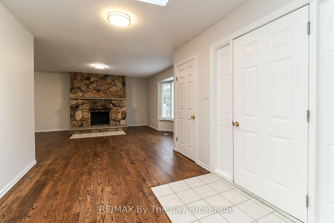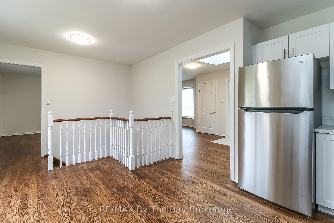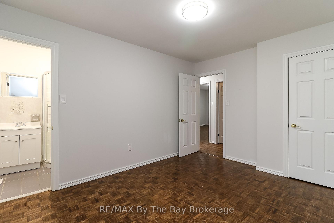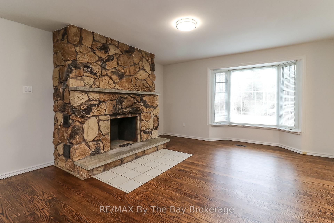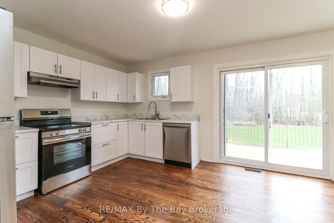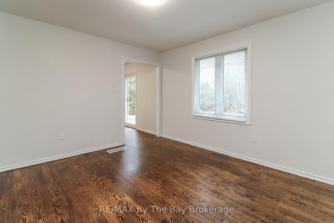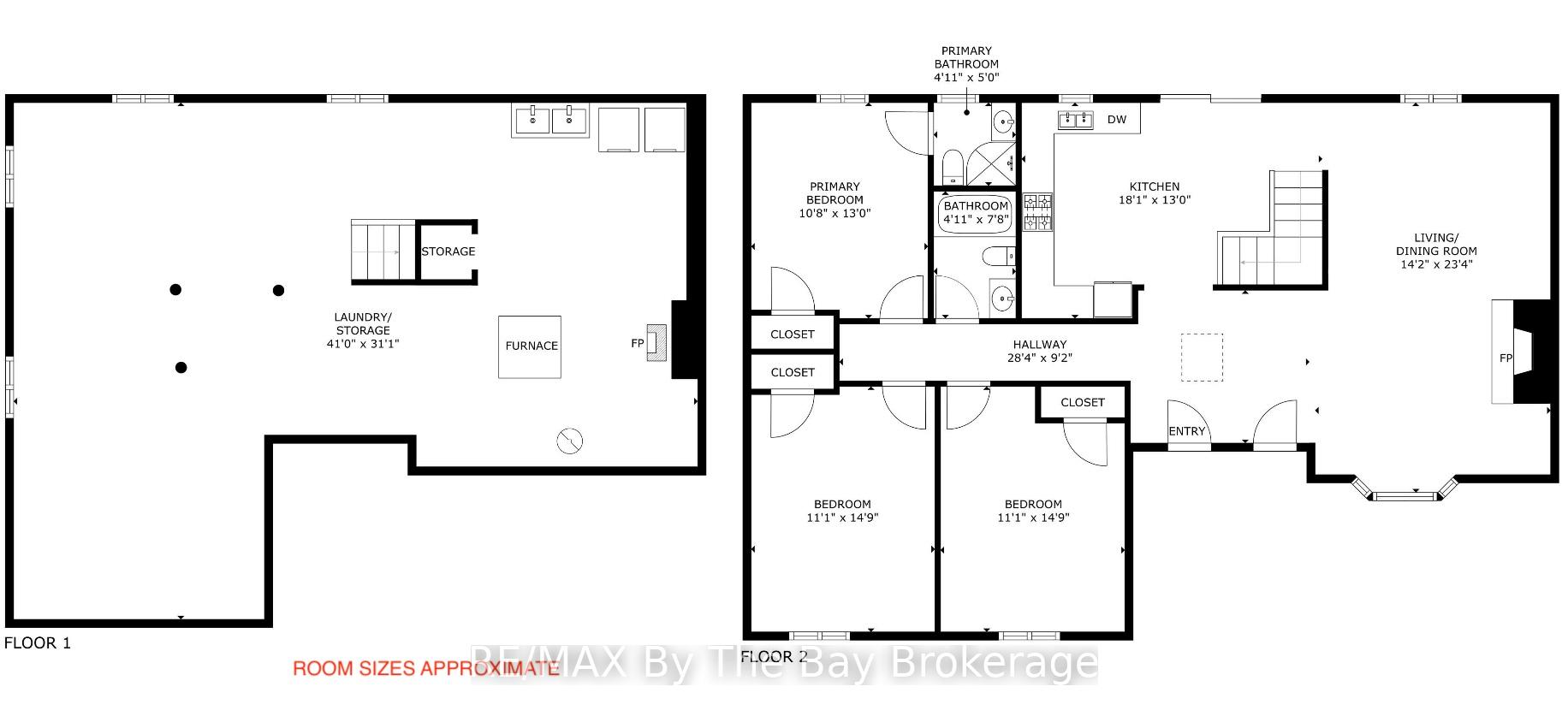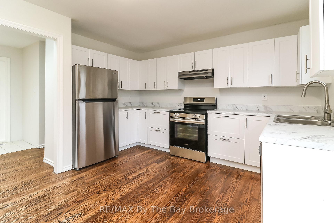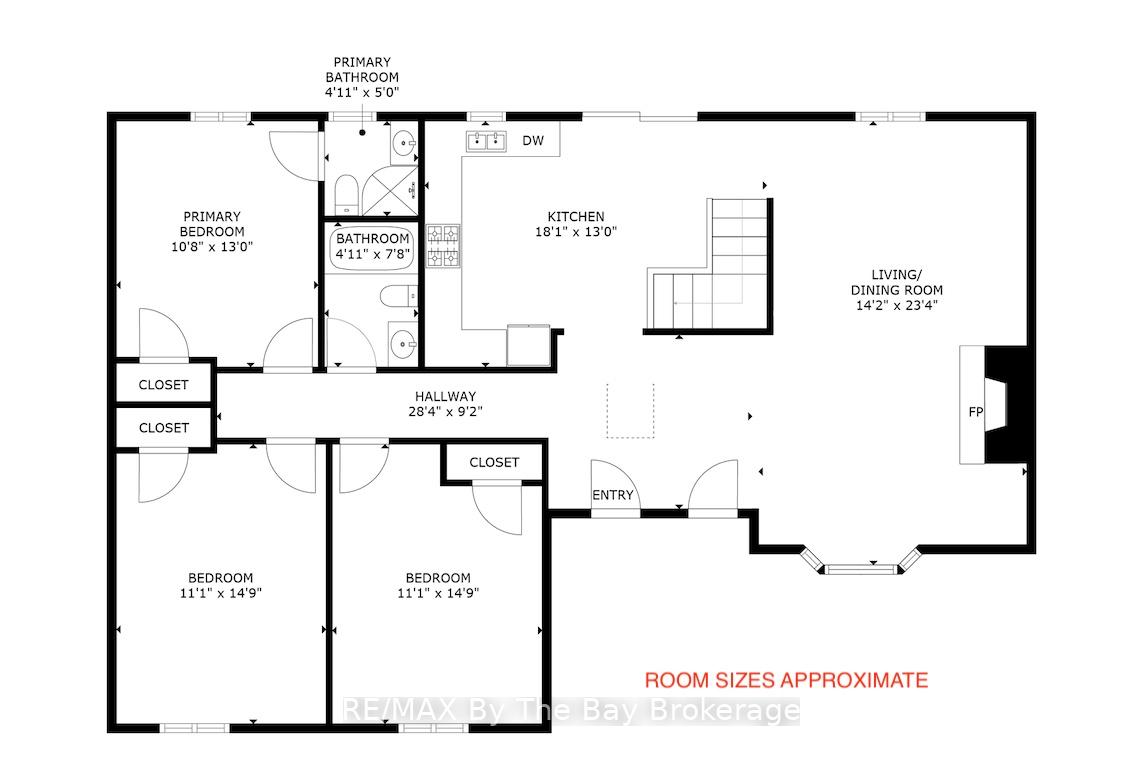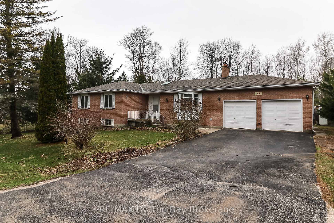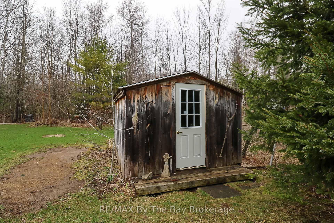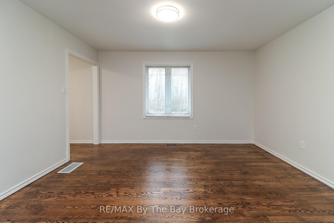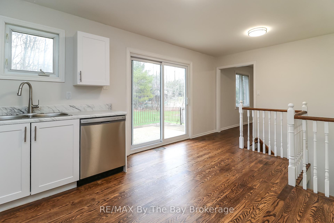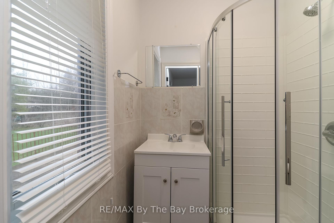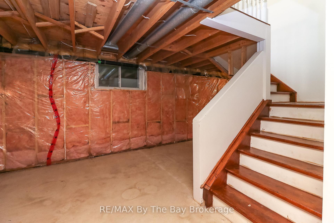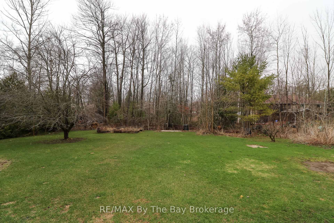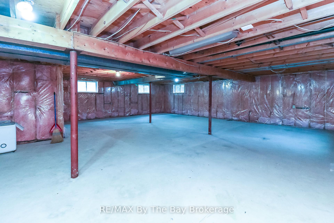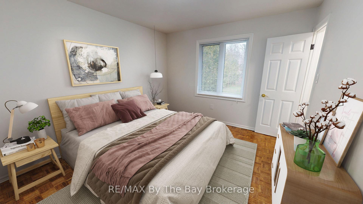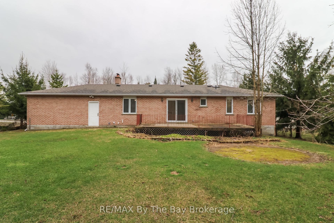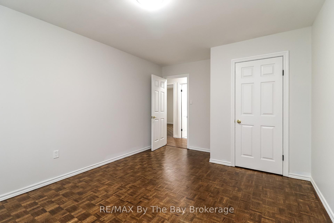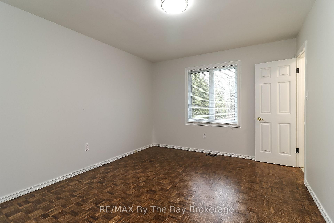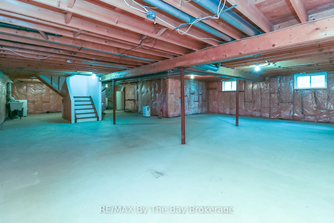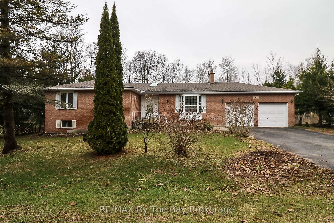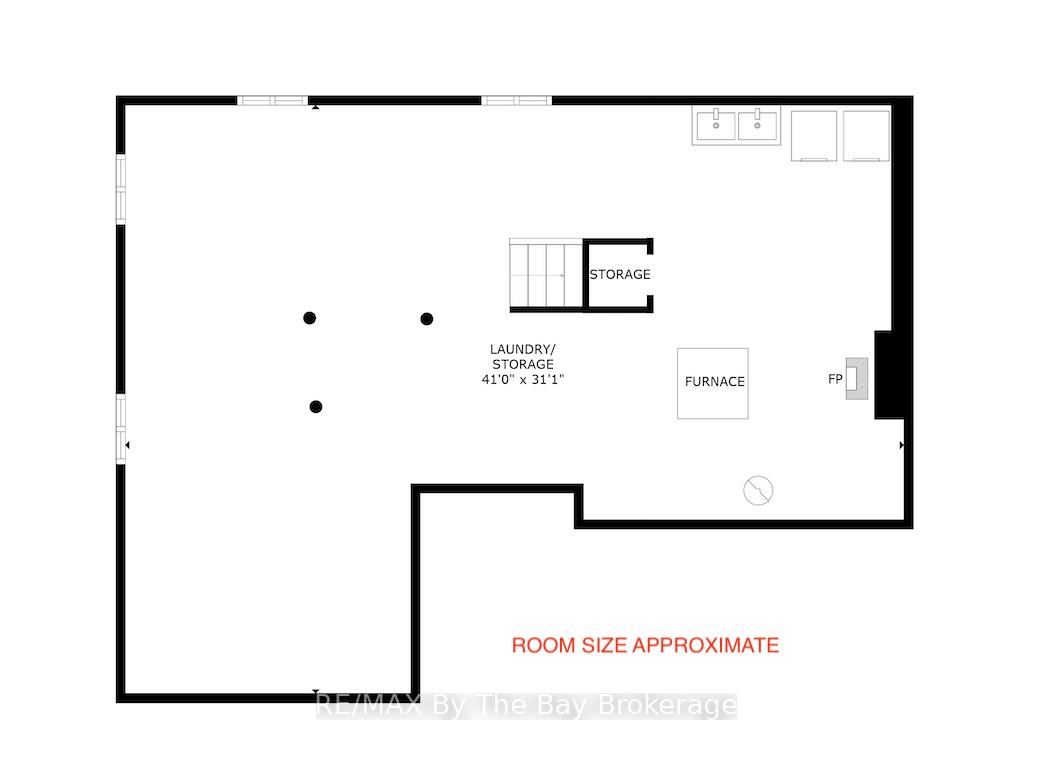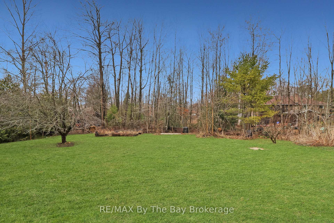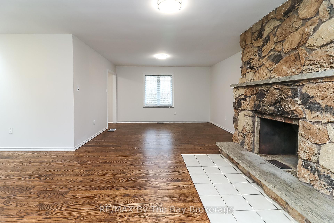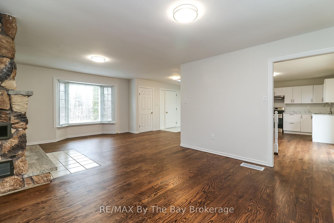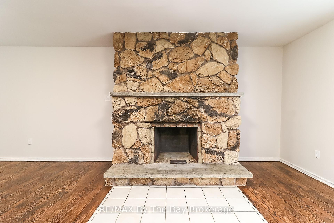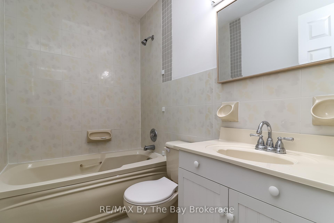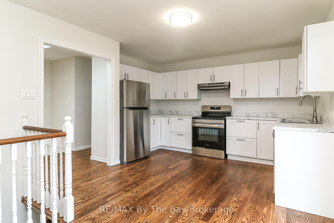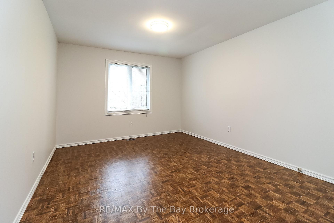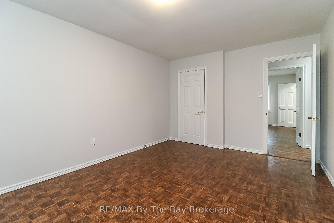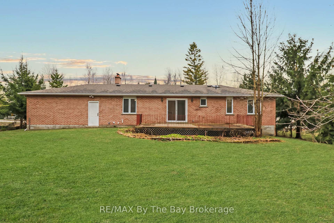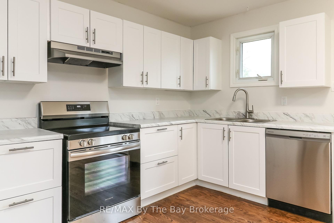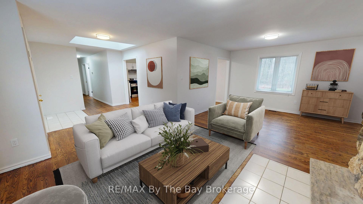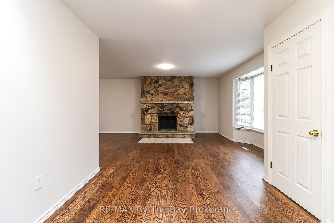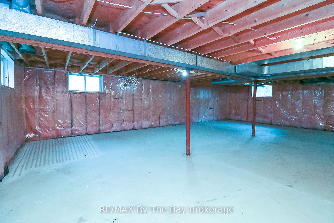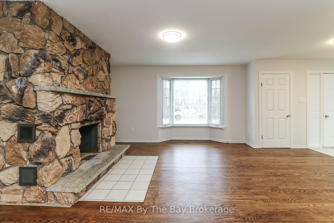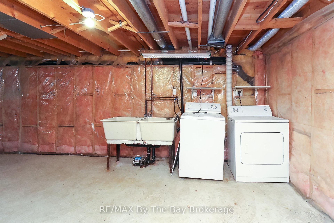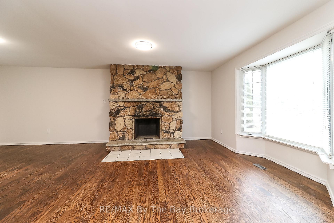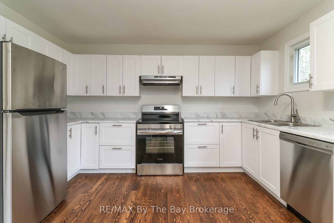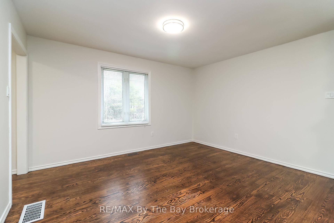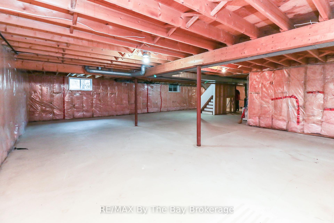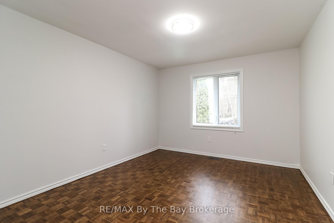$780,000
Available - For Sale
Listing ID: S12094657
12 Bridlewood Cres , Wasaga Beach, L9Z 1B4, Simcoe
| Finding the right home isn't always easy, especially if your wish list includes 3 bedrooms on the main floor. Add in a spacious lot with room to entertain, unwind and let the kids play safely and the search gets trickier. Not impossible though.This 3 bedroom 2 bathroom home is located in Sunward Estates. A relatively unknown, hidden gem at the East end of Wasaga Beach and a community of upscale homes many costing over a million dollars. Enjoy a leisurely stroll to the beach or drive a few minutes to Stonebridge Town Centre, featuring a selection of stores and restaurants such as Walmart, Swiss Chalet, Boston Pizza, and the iconic Tim Hortons.This all-brick home represents one of the most competitively priced properties in the area and offers space both inside and out for a family to call home. With 1,400 square feet on the main level, complemented by a convenient two-car garage, you'll find room for everything that matters.The inviting L-shaped open-plan living and dining area might just become your family's favourite gathering spot. Alternatively, the newly installed eat-in kitchen, featuring brand-new appliances with two year warranty and access to the deck and expansive private backyard, is sure to impress. Spanning over a third of an acre, there's ample room for outdoor enjoyment and activities.The thoughtfully designed main floor showcases three generously sized bedrooms. The master suite offers no compromises, featuring a private three-piece bathroom complete with a new shower for added luxury.For life's practical needs, the unfinished basement provides extensive storage space, accommodating all your belongings with ease. New furnace 2022. Roof reshingled 2019. |
| Price | $780,000 |
| Taxes: | $3216.00 |
| Assessment Year: | 2024 |
| Occupancy: | Vacant |
| Address: | 12 Bridlewood Cres , Wasaga Beach, L9Z 1B4, Simcoe |
| Directions/Cross Streets: | Sunward Drive |
| Rooms: | 8 |
| Bedrooms: | 3 |
| Bedrooms +: | 0 |
| Family Room: | F |
| Basement: | Full, Unfinished |
| Level/Floor | Room | Length(ft) | Width(ft) | Descriptions | |
| Room 1 | Main | Living Ro | 23.32 | 13.97 | |
| Room 2 | Main | Kitchen | 18.04 | 12.99 | |
| Room 3 | Main | Primary B | 12.99 | 918.4 | |
| Room 4 | Main | Bedroom 2 | 12.46 | 11.15 | |
| Room 5 | Main | Bedroom 3 | 12.46 | 11.15 |
| Washroom Type | No. of Pieces | Level |
| Washroom Type 1 | 4 | Main |
| Washroom Type 2 | 3 | Main |
| Washroom Type 3 | 0 | |
| Washroom Type 4 | 0 | |
| Washroom Type 5 | 0 |
| Total Area: | 0.00 |
| Property Type: | Detached |
| Style: | Bungalow-Raised |
| Exterior: | Brick |
| Garage Type: | Attached |
| Drive Parking Spaces: | 4 |
| Pool: | None |
| Approximatly Square Footage: | 1100-1500 |
| CAC Included: | N |
| Water Included: | N |
| Cabel TV Included: | N |
| Common Elements Included: | N |
| Heat Included: | N |
| Parking Included: | N |
| Condo Tax Included: | N |
| Building Insurance Included: | N |
| Fireplace/Stove: | N |
| Heat Type: | Forced Air |
| Central Air Conditioning: | Central Air |
| Central Vac: | N |
| Laundry Level: | Syste |
| Ensuite Laundry: | F |
| Sewers: | Septic |
$
%
Years
This calculator is for demonstration purposes only. Always consult a professional
financial advisor before making personal financial decisions.
| Although the information displayed is believed to be accurate, no warranties or representations are made of any kind. |
| RE/MAX By The Bay Brokerage |
|
|

Saleem Akhtar
Sales Representative
Dir:
647-965-2957
Bus:
416-496-9220
Fax:
416-496-2144
| Virtual Tour | Book Showing | Email a Friend |
Jump To:
At a Glance:
| Type: | Freehold - Detached |
| Area: | Simcoe |
| Municipality: | Wasaga Beach |
| Neighbourhood: | Wasaga Beach |
| Style: | Bungalow-Raised |
| Tax: | $3,216 |
| Beds: | 3 |
| Baths: | 2 |
| Fireplace: | N |
| Pool: | None |
Locatin Map:
Payment Calculator:

