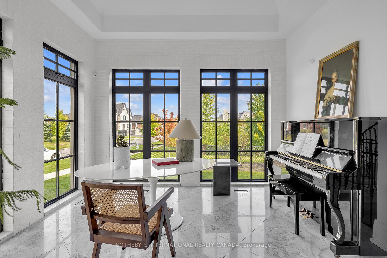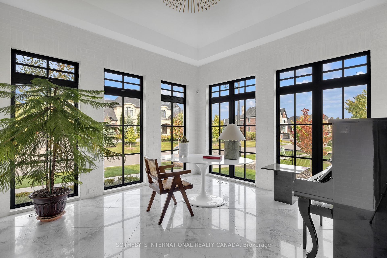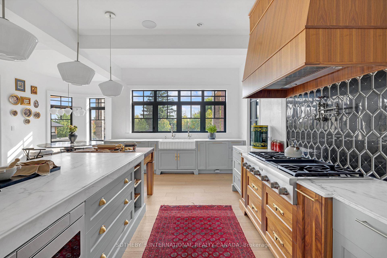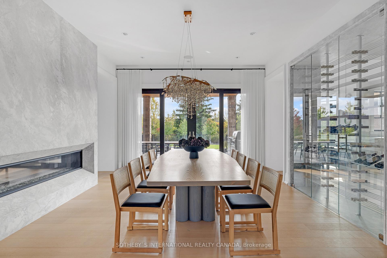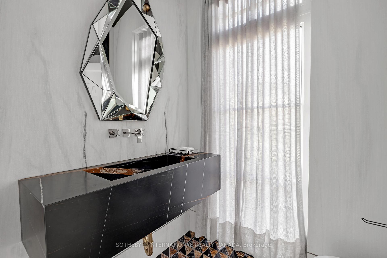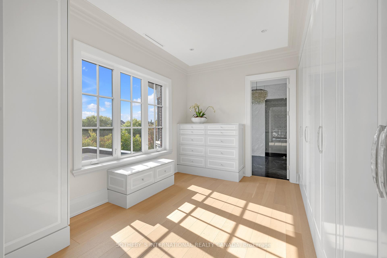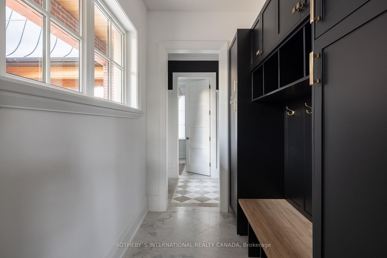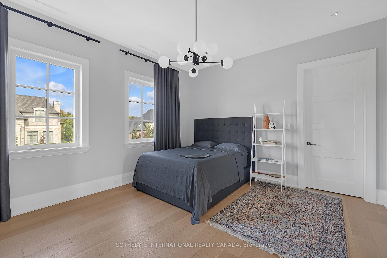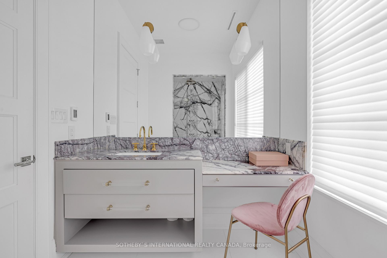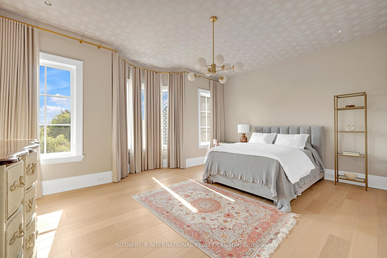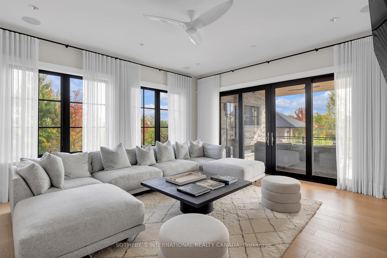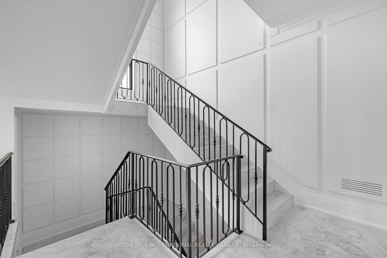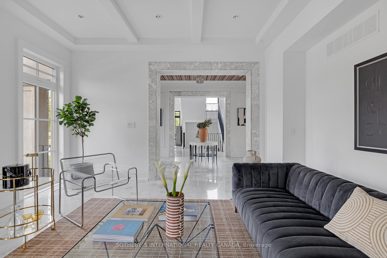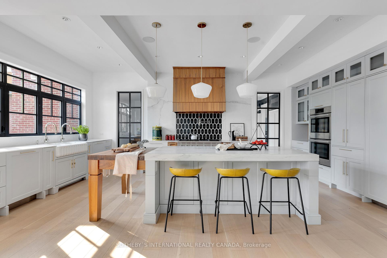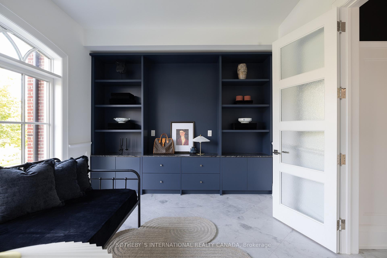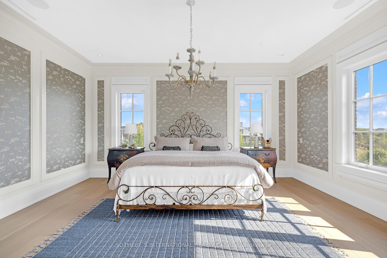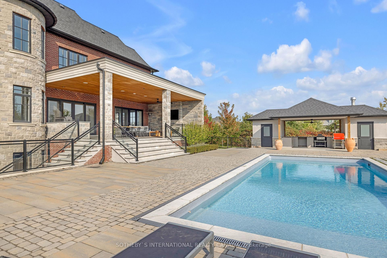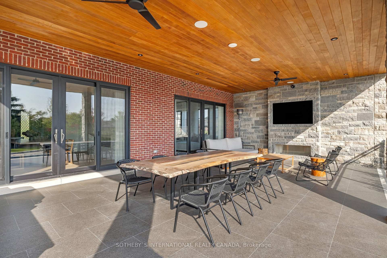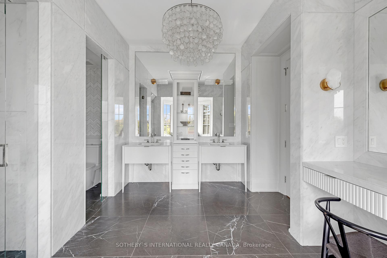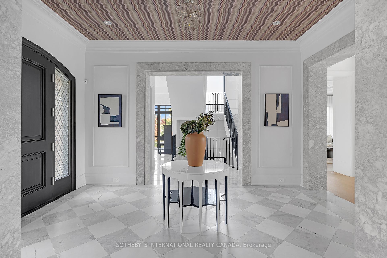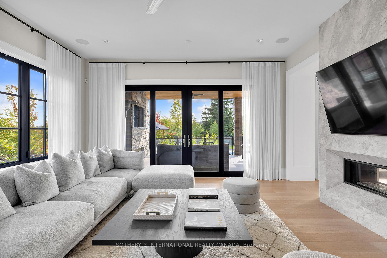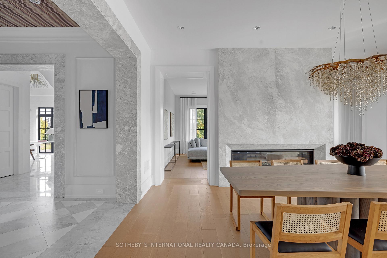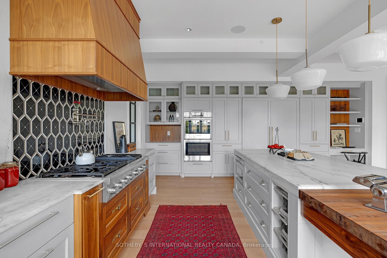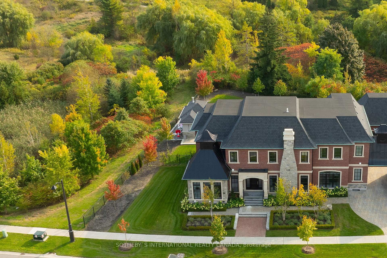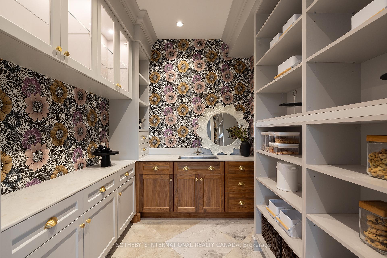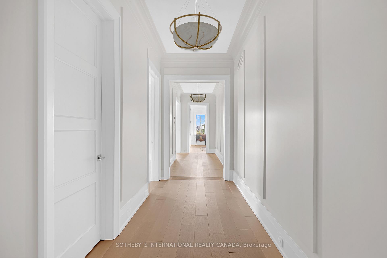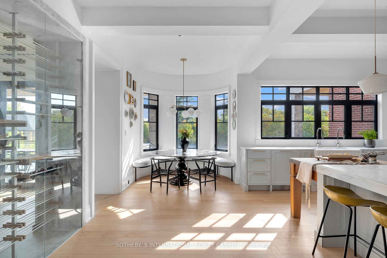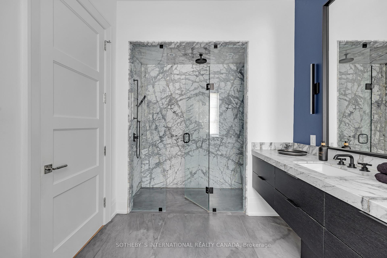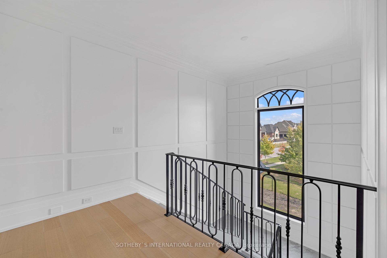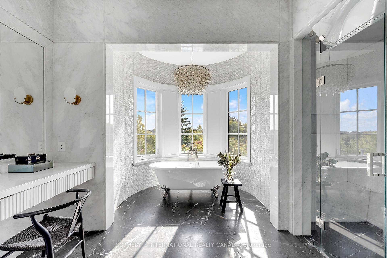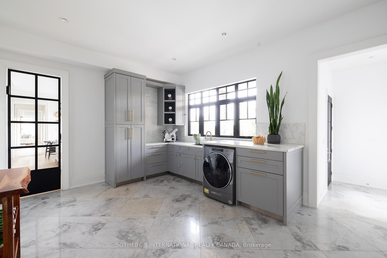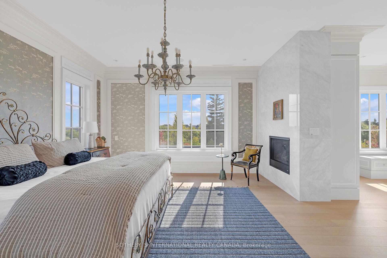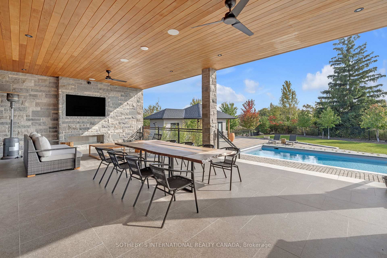$6,475,000
Available - For Sale
Listing ID: N12015768
165 Northern Pines Boul , Vaughan, L4H 4E5, York
| 165 Northern Pines is designed to be a home for all of lifes stages, where thoughtful architecture & elegant design meet functionality for every chapter. Architect Travis Schillers vision unfolds on a south-facing ravine lot, creating a serene retreat that adapts to its residents' needs over time. The outdoor space, complete with a saltwater pool, cabana with an open grill, pizza oven, bar fridge, shower & bathroom, becomes a private oasis for both quiet family moments and vibrant gatherings. Inside, generously scaled windows allow natural light to flood through the home, while 10' ceilings on the main floor create a sense of openness. The interiors are elegantly tone-on-tone, enhanced by black window frames that lend a crisp, modern edge. From white oak hardwood to checkerboard marble floors, the material palette balances warmth & sophistication, making this home timeless yet current. A Downsview-designed kitchen anchors the heart of the home. Its rich cabinetry adds warmth and depth, while Calacatta-honed marble countertops bring a touch of timeless elegance. With a cozy eating nook overlooking the peaceful backyard, and a perfectly designed scullery & walk-in pantry, the space offers both beauty & everyday practicality. Main floor bedroom, ideal for multi-generational living. Upstairs, the well-appointed bedrooms feature ensuites with heated floors, ensuring comfort and privacy. The primary suite, with its marble fireplace & atelier-style dressing room, provides a peaceful retreat. In the spa-like ensuite, dual vanities, a steam shower, a soaker tub, and custom cabinetry promise luxury and ease. With features like a floor-to-ceiling wine casement, integrated Sonos speakers & Leviton automated lights, this home effortlessly caters to the evolving needs of its inhabitants. A short drive from Kleinburg Village, & prestigious private schools, top-tier golf courses & elite equestrian facilities, for those seeking a refined lifestyle. |
| Price | $6,475,000 |
| Taxes: | $18500.00 |
| Occupancy: | Owner |
| Address: | 165 Northern Pines Boul , Vaughan, L4H 4E5, York |
| Acreage: | .50-1.99 |
| Directions/Cross Streets: | Nashville Road & Stevenson Ave |
| Rooms: | 17 |
| Rooms +: | 4 |
| Bedrooms: | 5 |
| Bedrooms +: | 1 |
| Family Room: | T |
| Basement: | Full, Walk-Up |
| Level/Floor | Room | Length(ft) | Width(ft) | Descriptions | |
| Room 1 | Main | Foyer | 10.14 | 15.32 | Marble Floor, Overlooks Dining, Overlooks Living |
| Room 2 | Main | Living Ro | 17.94 | 16.01 | Marble Floor, Gas Fireplace, Coffered Ceiling(s) |
| Room 3 | Main | Office | 19.42 | 13.28 | Marble Floor, Vaulted Ceiling(s), Clerestory |
| Room 4 | Main | Family Ro | 16.63 | 18.2 | Hardwood Floor, 2 Way Fireplace, W/O To Terrace |
| Room 5 | Main | Dining Ro | 14.3 | 18.2 | Hardwood Floor, 2 Way Fireplace, W/O To Terrace |
| Room 6 | Main | Kitchen | 21.22 | 22.6 | Modern Kitchen, B/I Appliances, Breakfast Area |
| Room 7 | Main | Mud Room | 18.14 | 13.19 | Marble Floor, Undermount Sink, W/O To Garage |
| Room 8 | Main | Bedroom 5 | 15.65 | 11.25 | Large Window, Marble Floor, 3 Pc Bath |
| Room 9 | Second | Primary B | 18.2 | 18.7 | Marble Fireplace, B/I Closet, 5 Pc Ensuite |
| Room 10 | Second | Bedroom 2 | 18.96 | 10.27 | Walk-In Closet(s), Hardwood Floor, 3 Pc Ensuite |
| Room 11 | Second | Bedroom 3 | 15.81 | 13.87 | Walk-In Closet(s), Hardwood Floor, 3 Pc Ensuite |
| Room 12 | Second | Bedroom 4 | 13.84 | 18.17 | Walk-In Closet(s), Hardwood Floor, 4 Pc Ensuite |
| Washroom Type | No. of Pieces | Level |
| Washroom Type 1 | 2 | |
| Washroom Type 2 | 3 | |
| Washroom Type 3 | 5 | Second |
| Washroom Type 4 | 4 | Second |
| Washroom Type 5 | 3 | Basement |
| Total Area: | 0.00 |
| Approximatly Age: | 0-5 |
| Property Type: | Detached |
| Style: | 2-Storey |
| Exterior: | Brick, Stone |
| Garage Type: | Attached |
| (Parking/)Drive: | Private |
| Drive Parking Spaces: | 7 |
| Park #1 | |
| Parking Type: | Private |
| Park #2 | |
| Parking Type: | Private |
| Pool: | Inground |
| Approximatly Age: | 0-5 |
| Approximatly Square Footage: | 5000 + |
| Property Features: | Arts Centre, Fenced Yard |
| CAC Included: | N |
| Water Included: | N |
| Cabel TV Included: | N |
| Common Elements Included: | N |
| Heat Included: | N |
| Parking Included: | N |
| Condo Tax Included: | N |
| Building Insurance Included: | N |
| Fireplace/Stove: | Y |
| Heat Type: | Forced Air |
| Central Air Conditioning: | Central Air |
| Central Vac: | Y |
| Laundry Level: | Syste |
| Ensuite Laundry: | F |
| Elevator Lift: | False |
| Sewers: | Sewer |
$
%
Years
This calculator is for demonstration purposes only. Always consult a professional
financial advisor before making personal financial decisions.
| Although the information displayed is believed to be accurate, no warranties or representations are made of any kind. |
| SOTHEBY`S INTERNATIONAL REALTY CANADA |
|
|

Saleem Akhtar
Sales Representative
Dir:
647-965-2957
Bus:
416-496-9220
Fax:
416-496-2144
| Virtual Tour | Book Showing | Email a Friend |
Jump To:
At a Glance:
| Type: | Freehold - Detached |
| Area: | York |
| Municipality: | Vaughan |
| Neighbourhood: | Kleinburg |
| Style: | 2-Storey |
| Approximate Age: | 0-5 |
| Tax: | $18,500 |
| Beds: | 5+1 |
| Baths: | 9 |
| Fireplace: | Y |
| Pool: | Inground |
Locatin Map:
Payment Calculator:


