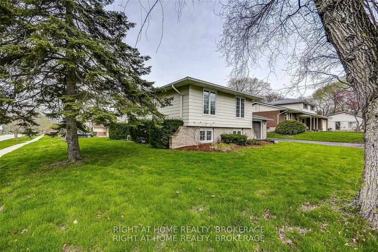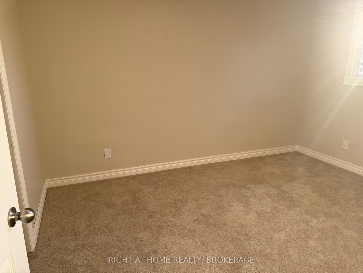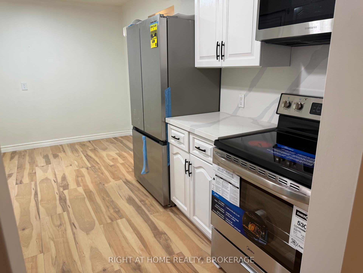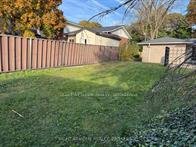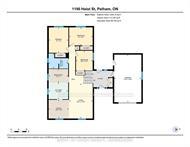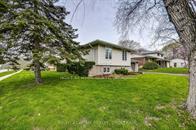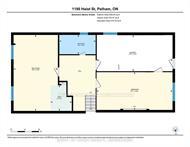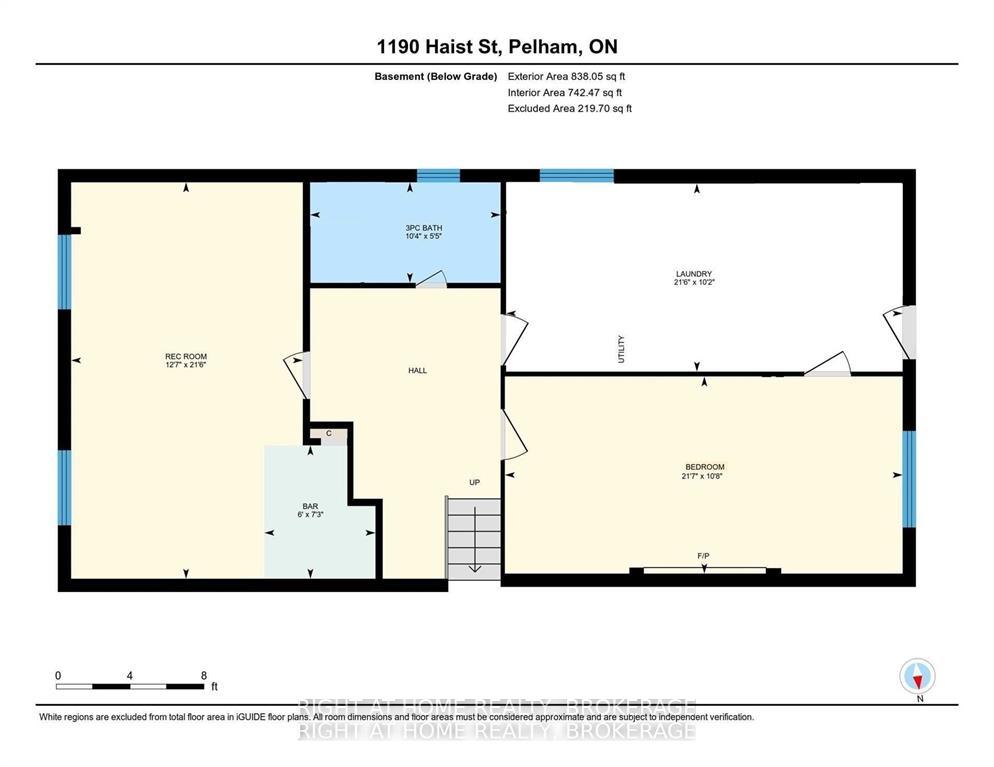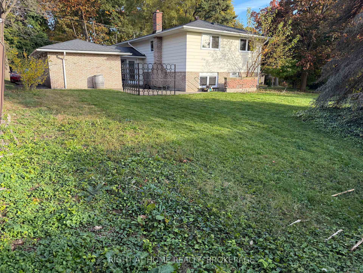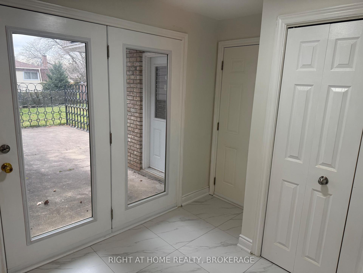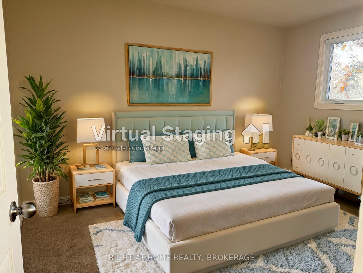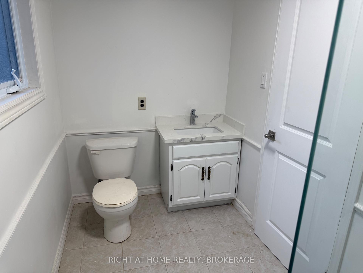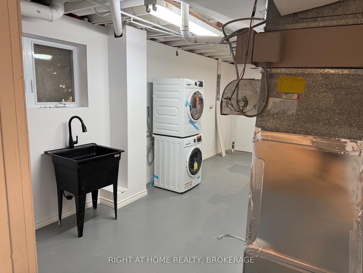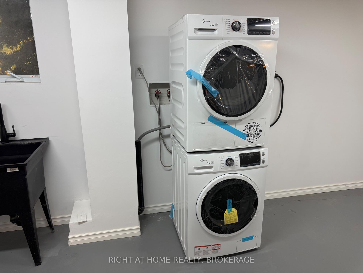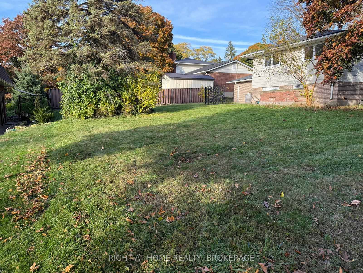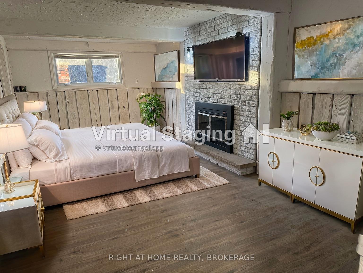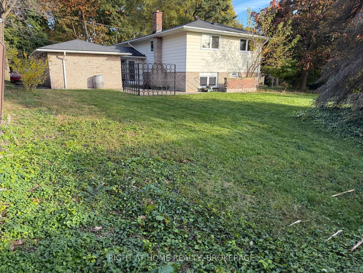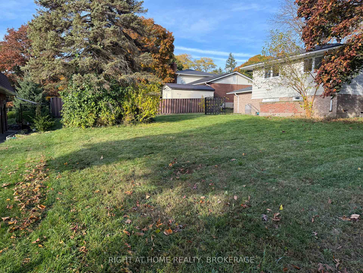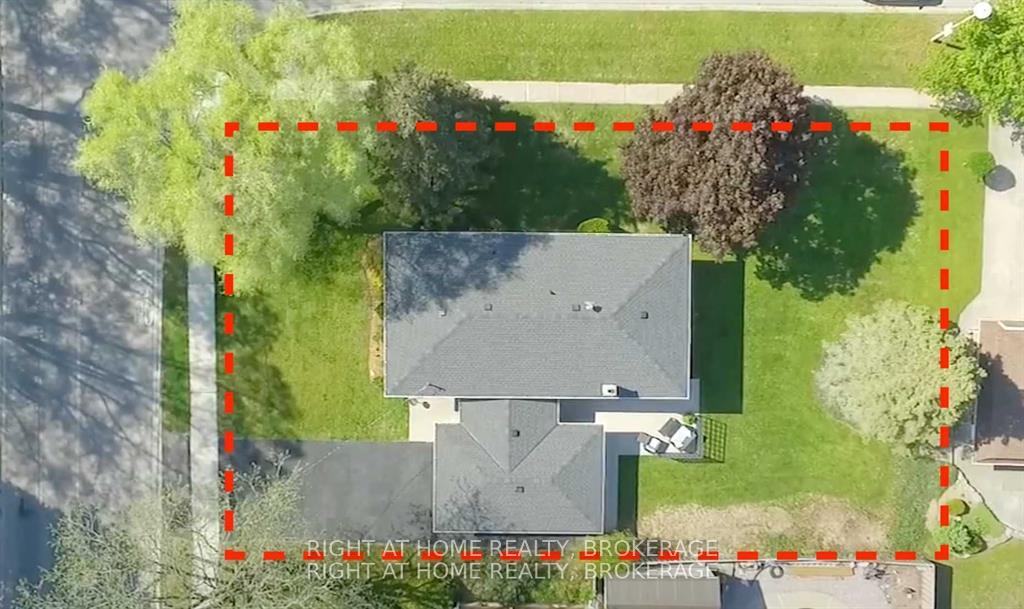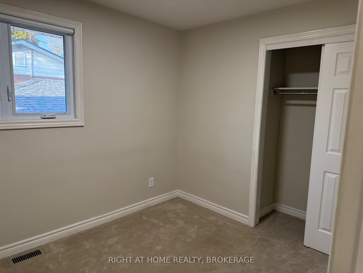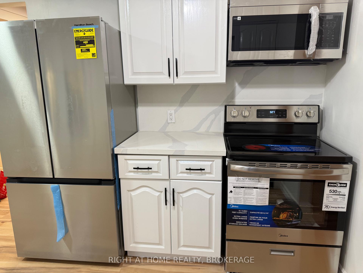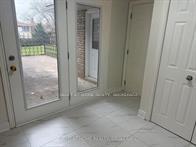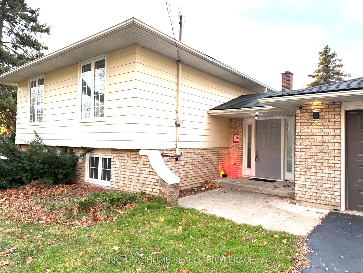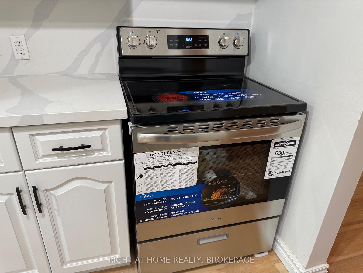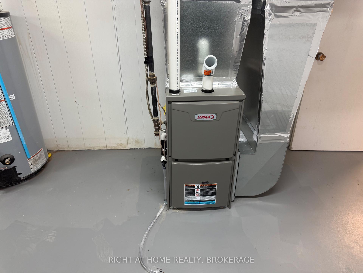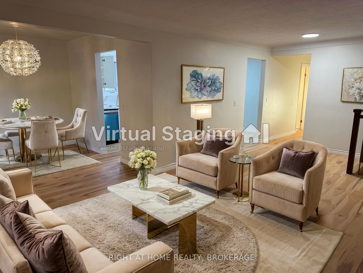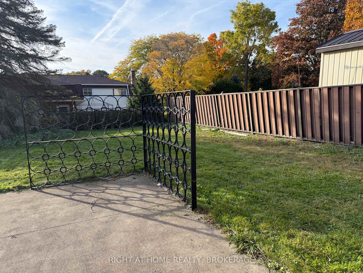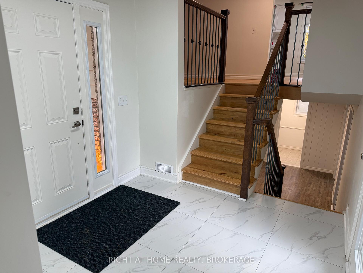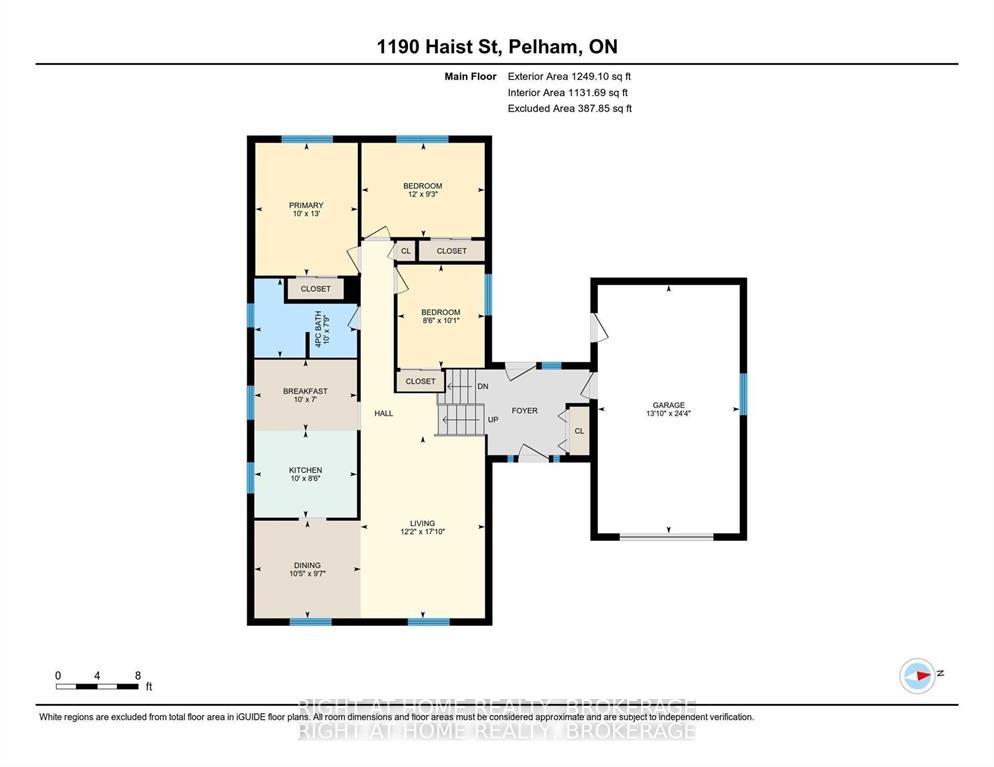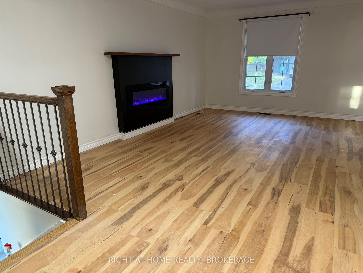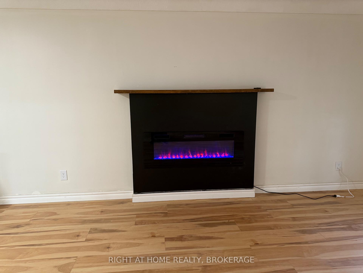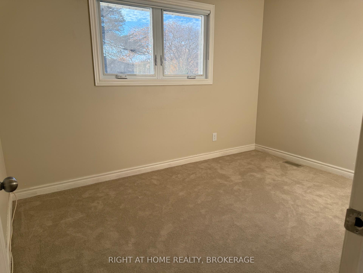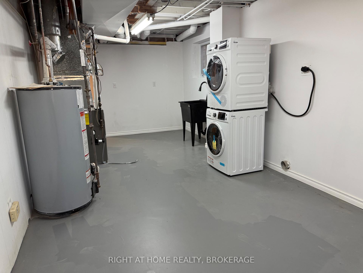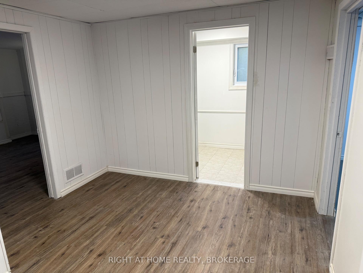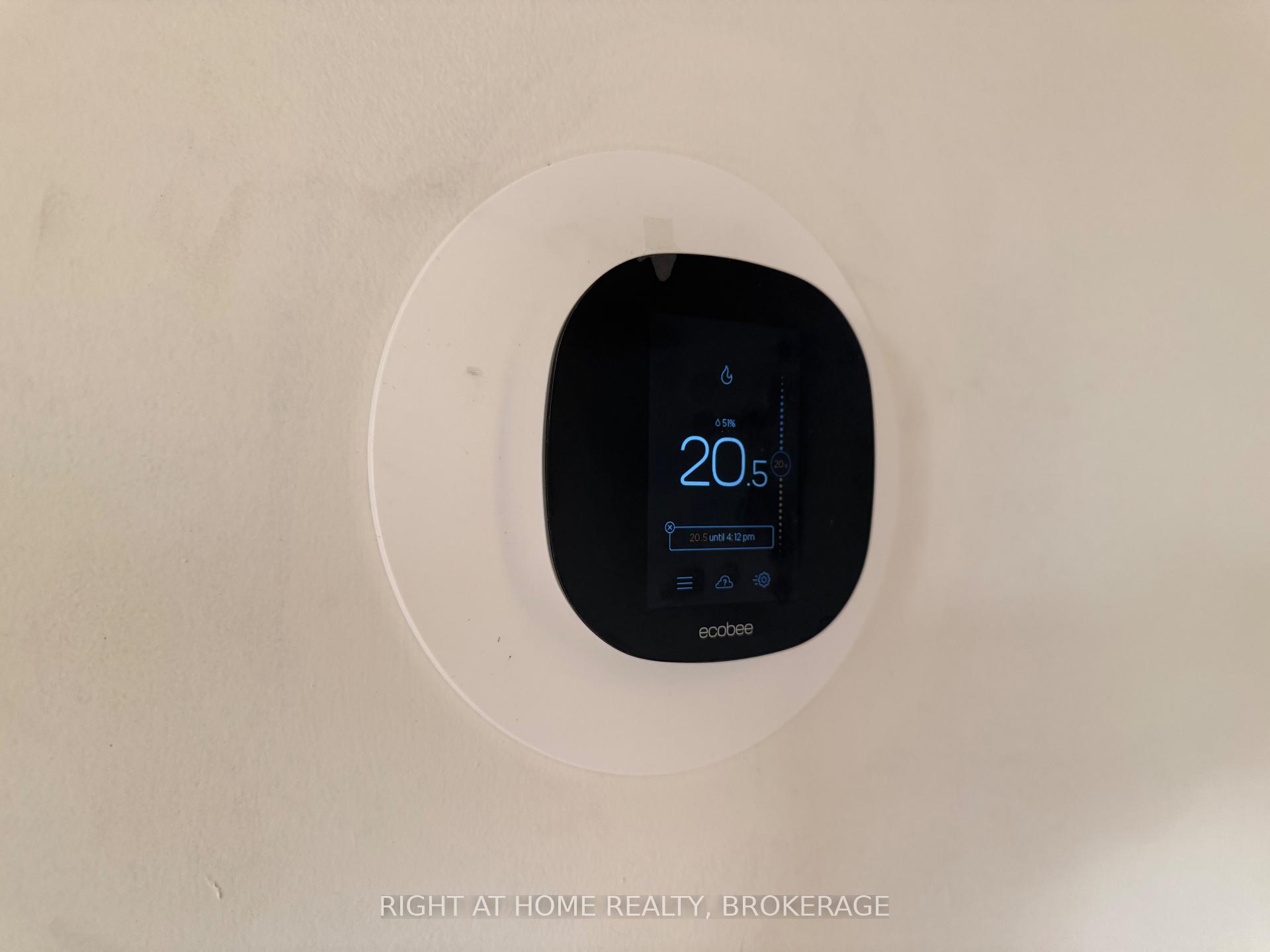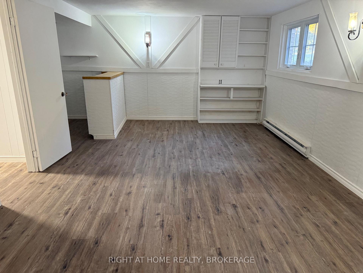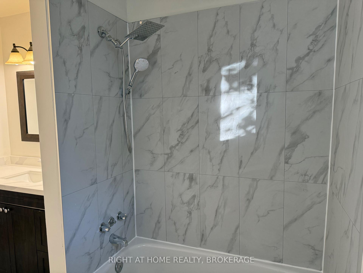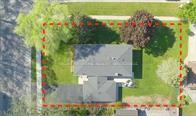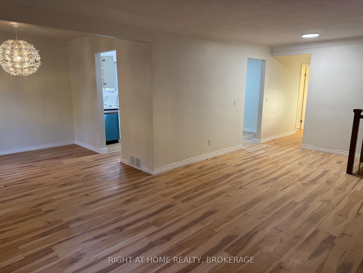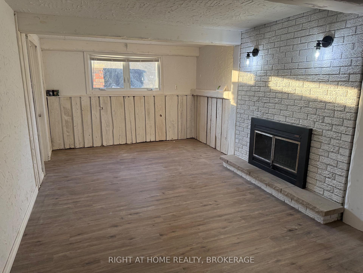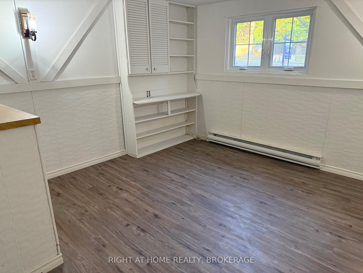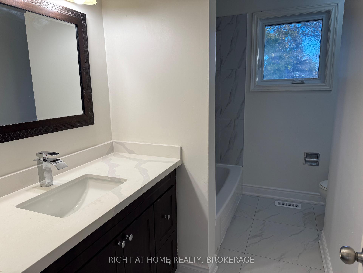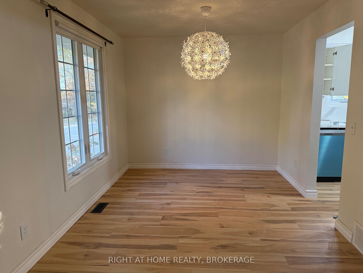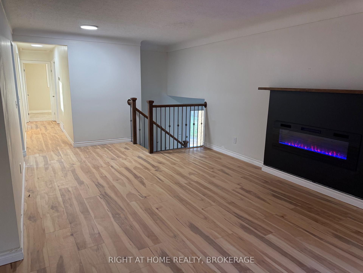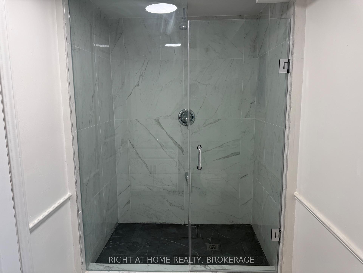$684,900
Available - For Sale
Listing ID: X12015425
1190 Haist Stre , Pelham, L0S 1E2, Niagara
| This home is completely move-in ready, offering Over 1800 Sq.ft. of Living space! making it an ideal choice for those looking for convenience and style.Finished Basement: The finished basement, with a separate entrance, offers excellent in-law suite potential. It features a newly installed sump pump and a remodeled bathroom with a glass shower.The kitchen is a chefs dream with luxurious quartz countertops and a sleek quartz backsplash. Brand new stainless steel appliances offer both style and efficiency.close to major amenities such as shopping, restaurants, and parks.Great size lot provides plenty of space for outdoor enjoyment and family gatherings.This move-in ready home, with top-of-the-line finishes and a prime location, is a must-see! Don't miss the opportunity to make this home yours. **EXTRAS** Update include : New appliance , New furnace , New Sub-pump ,Quartz countertops,New light fixture.Roof and windows |
| Price | $684,900 |
| Taxes: | $4200.00 |
| Occupancy: | Owner |
| Address: | 1190 Haist Stre , Pelham, L0S 1E2, Niagara |
| Directions/Cross Streets: | Berkwood pl |
| Rooms: | 7 |
| Rooms +: | 4 |
| Bedrooms: | 3 |
| Bedrooms +: | 1 |
| Family Room: | T |
| Basement: | Separate Ent, Finished |
| Washroom Type | No. of Pieces | Level |
| Washroom Type 1 | 4 | Main |
| Washroom Type 2 | 4 | Basement |
| Washroom Type 3 | 0 | |
| Washroom Type 4 | 0 | |
| Washroom Type 5 | 0 |
| Total Area: | 0.00 |
| Property Type: | Detached |
| Style: | Bungalow-Raised |
| Exterior: | Aluminum Siding, Brick Veneer |
| Garage Type: | Attached |
| (Parking/)Drive: | Private Do |
| Drive Parking Spaces: | 4 |
| Park #1 | |
| Parking Type: | Private Do |
| Park #2 | |
| Parking Type: | Private Do |
| Pool: | None |
| Approximatly Square Footage: | 1100-1500 |
| CAC Included: | N |
| Water Included: | N |
| Cabel TV Included: | N |
| Common Elements Included: | N |
| Heat Included: | N |
| Parking Included: | N |
| Condo Tax Included: | N |
| Building Insurance Included: | N |
| Fireplace/Stove: | Y |
| Heat Type: | Forced Air |
| Central Air Conditioning: | Central Air |
| Central Vac: | N |
| Laundry Level: | Syste |
| Ensuite Laundry: | F |
| Elevator Lift: | False |
| Sewers: | Sewer |
| Utilities-Cable: | A |
| Utilities-Hydro: | Y |
$
%
Years
This calculator is for demonstration purposes only. Always consult a professional
financial advisor before making personal financial decisions.
| Although the information displayed is believed to be accurate, no warranties or representations are made of any kind. |
| RIGHT AT HOME REALTY, BROKERAGE |
|
|

Saleem Akhtar
Sales Representative
Dir:
647-965-2957
Bus:
416-496-9220
Fax:
416-496-2144
| Book Showing | Email a Friend |
Jump To:
At a Glance:
| Type: | Freehold - Detached |
| Area: | Niagara |
| Municipality: | Pelham |
| Neighbourhood: | 662 - Fonthill |
| Style: | Bungalow-Raised |
| Tax: | $4,200 |
| Beds: | 3+1 |
| Baths: | 2 |
| Fireplace: | Y |
| Pool: | None |
Locatin Map:
Payment Calculator:

