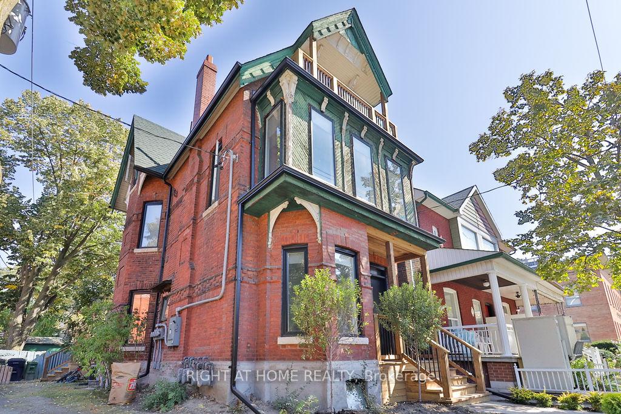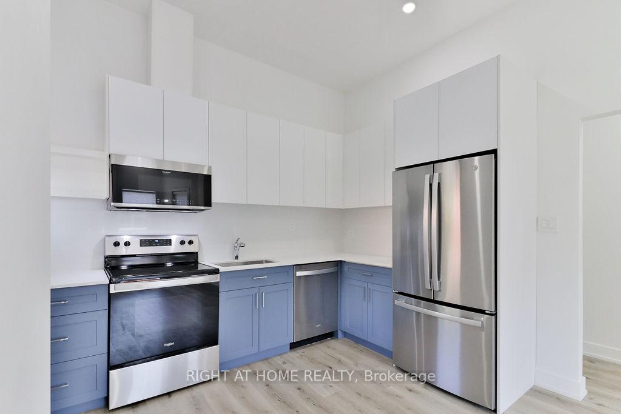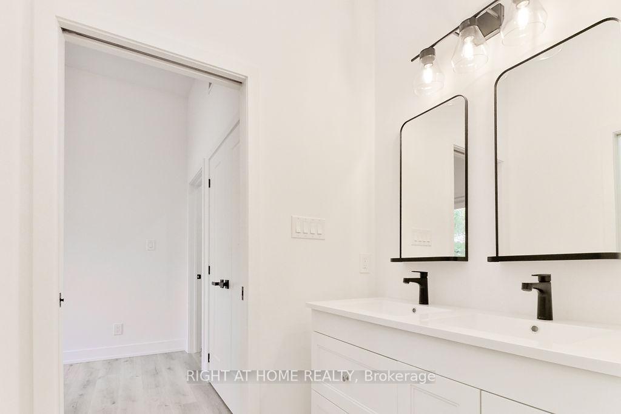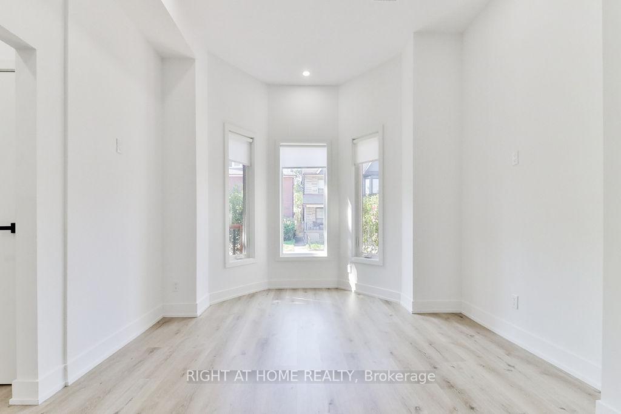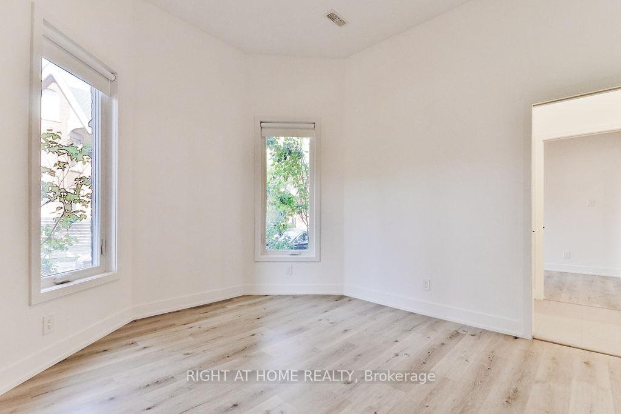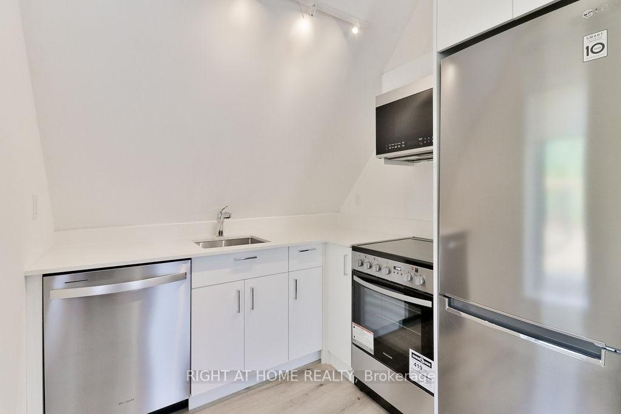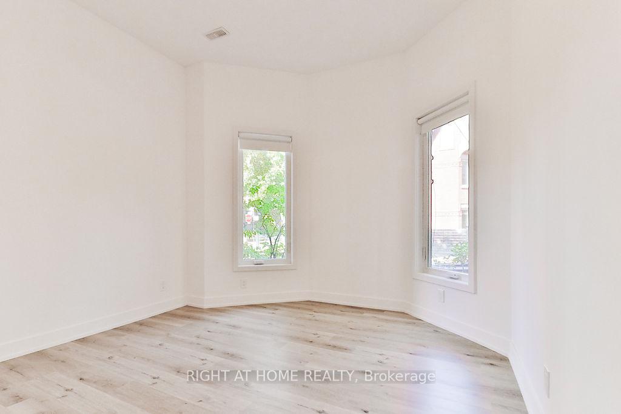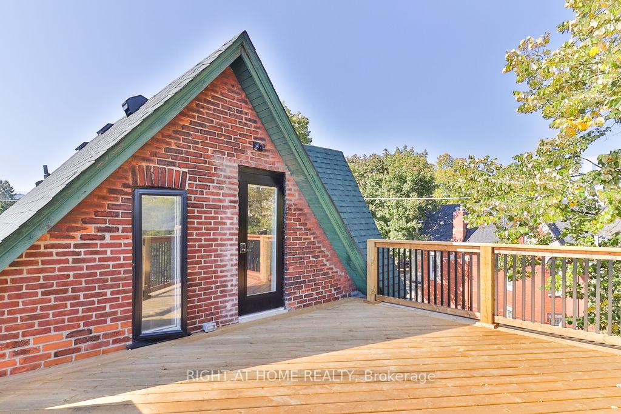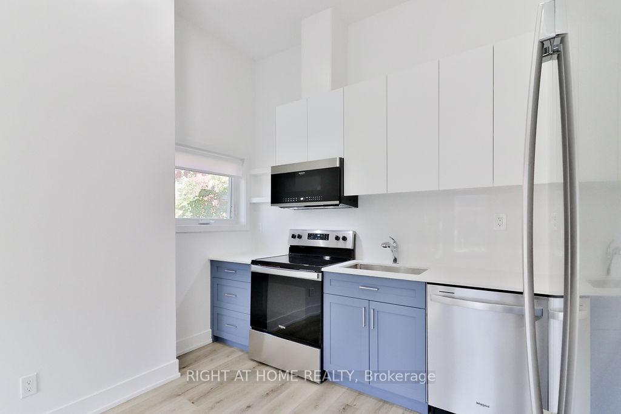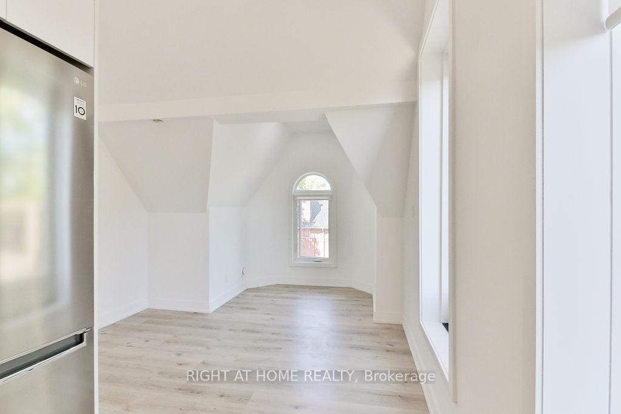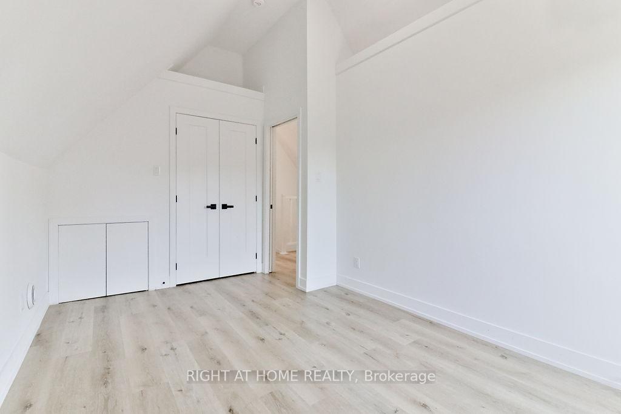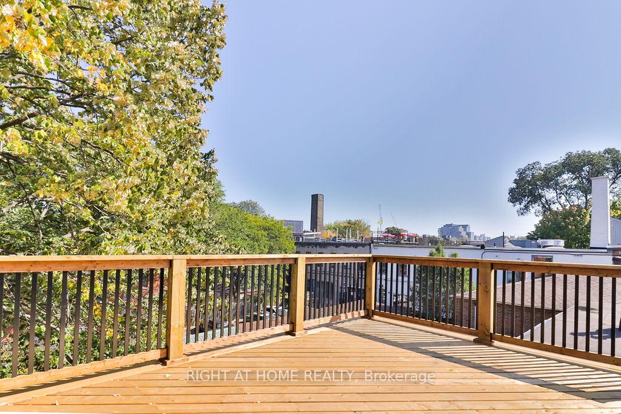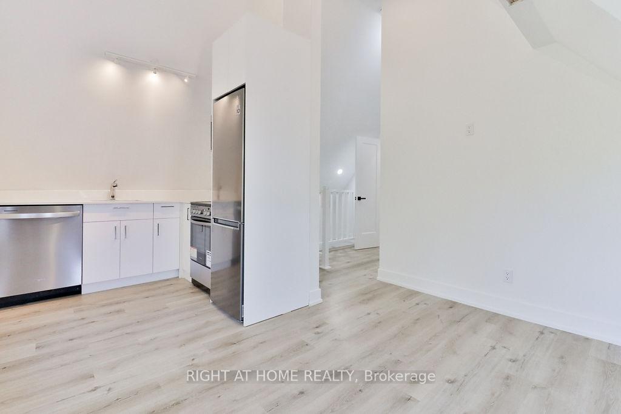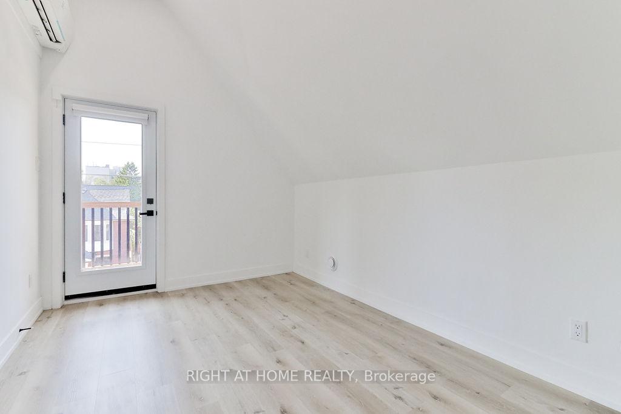$2,899,999
Available - For Sale
Listing ID: W12094524
45 Brock Aven , Toronto, M6K 2K9, Toronto
| Welcome to 45 Brock Avenue, an iconic Victorian residence in the heart of South Parkdale, thoughtfully reimagined into four newly renovated (2023) self-contained apartments. This stunning detached 3-storey property blends historic charm with modern functionality, offering over 2,500 sq. ft. of meticulously designed living space. Generating $129,300 in gross annual income, each unit is individually metered for hydro and gas, with water costs shared. The property features bright, spacious interiors with soaring ceilings, private laundry in select units, and contemporary finishes throughout. Located steps from Queen Street West, public transit, parks, vibrant shops, and dining options, this is a rare opportunity for investors or multi-generational families seeking both lifestyle and income potential in one of Toronto's most dynamic neighbourhoods. |
| Price | $2,899,999 |
| Taxes: | $9013.00 |
| Assessment Year: | 2024 |
| Occupancy: | Tenant |
| Address: | 45 Brock Aven , Toronto, M6K 2K9, Toronto |
| Directions/Cross Streets: | Queen St West / Dufferin St |
| Rooms: | 11 |
| Bedrooms: | 7 |
| Bedrooms +: | 0 |
| Family Room: | F |
| Basement: | Finished wit, Apartment |
| Level/Floor | Room | Length(ft) | Width(ft) | Descriptions | |
| Room 1 | Main | Kitchen | 11.25 | 20.5 | Stainless Steel Appl, Quartz Counter |
| Room 2 | Main | Primary B | 14.33 | 11.74 | Vinyl Floor, B/I Appliances, Closet |
| Room 3 | Main | Bathroom | 5.84 | 4.92 | 2 Pc Bath |
| Room 4 | Main | Bathroom | 8.76 | 7.9 | 4 Pc Bath |
| Room 5 | Second | Primary B | 11.51 | 10.76 | Vinyl Floor, Closet |
| Room 6 | Second | Bathroom | 8.33 | 5.25 | Large Window, Closet |
| Room 7 | Second | Bedroom 2 | 14.66 | 7.25 | Window, Closet |
| Room 8 | Second | Living Ro | 11.15 | 13.32 | Vinyl Floor, Window |
| Room 9 | Second | Kitchen | 6.59 | 13.48 | Stainless Steel Appl, Quartz Counter |
| Room 10 | Second | Dining Ro | 11.15 | 5.9 | Large Window, Combined w/Kitchen, Open Concept |
| Room 11 | Third | Living Ro | 12.6 | 10.5 | Vinyl Floor, W/O To Deck |
| Room 12 | Third | Primary B | 10.17 | 13.48 | Cathedral Ceiling(s), W/O To Balcony, Closet |
| Washroom Type | No. of Pieces | Level |
| Washroom Type 1 | 4 | Main |
| Washroom Type 2 | 4 | Second |
| Washroom Type 3 | 4 | Third |
| Washroom Type 4 | 4 | Basement |
| Washroom Type 5 | 2 | Main |
| Total Area: | 0.00 |
| Property Type: | Fourplex |
| Style: | 3-Storey |
| Exterior: | Brick |
| Garage Type: | None |
| Drive Parking Spaces: | 0 |
| Pool: | None |
| Approximatly Square Footage: | 2500-3000 |
| CAC Included: | N |
| Water Included: | N |
| Cabel TV Included: | N |
| Common Elements Included: | N |
| Heat Included: | N |
| Parking Included: | N |
| Condo Tax Included: | N |
| Building Insurance Included: | N |
| Fireplace/Stove: | N |
| Heat Type: | Forced Air |
| Central Air Conditioning: | Central Air |
| Central Vac: | N |
| Laundry Level: | Syste |
| Ensuite Laundry: | F |
| Sewers: | Sewer |
$
%
Years
This calculator is for demonstration purposes only. Always consult a professional
financial advisor before making personal financial decisions.
| Although the information displayed is believed to be accurate, no warranties or representations are made of any kind. |
| RIGHT AT HOME REALTY |
|
|

Saleem Akhtar
Sales Representative
Dir:
647-965-2957
Bus:
416-496-9220
Fax:
416-496-2144
| Book Showing | Email a Friend |
Jump To:
At a Glance:
| Type: | Freehold - Fourplex |
| Area: | Toronto |
| Municipality: | Toronto W01 |
| Neighbourhood: | Roncesvalles |
| Style: | 3-Storey |
| Tax: | $9,013 |
| Beds: | 7 |
| Baths: | 5 |
| Fireplace: | N |
| Pool: | None |
Locatin Map:
Payment Calculator:

