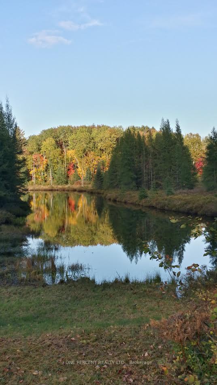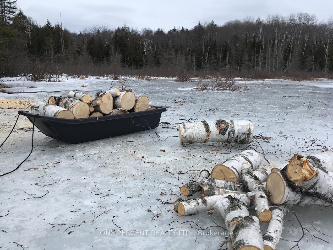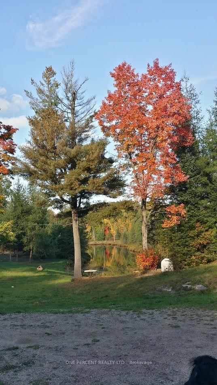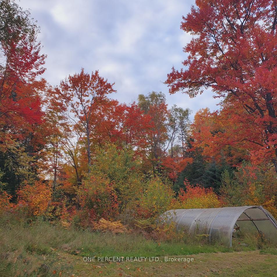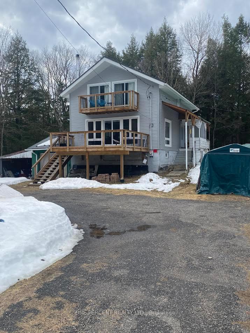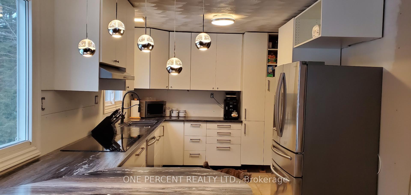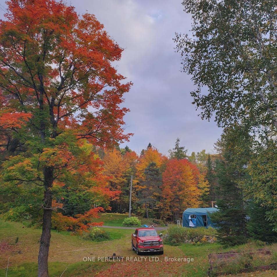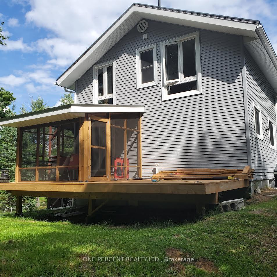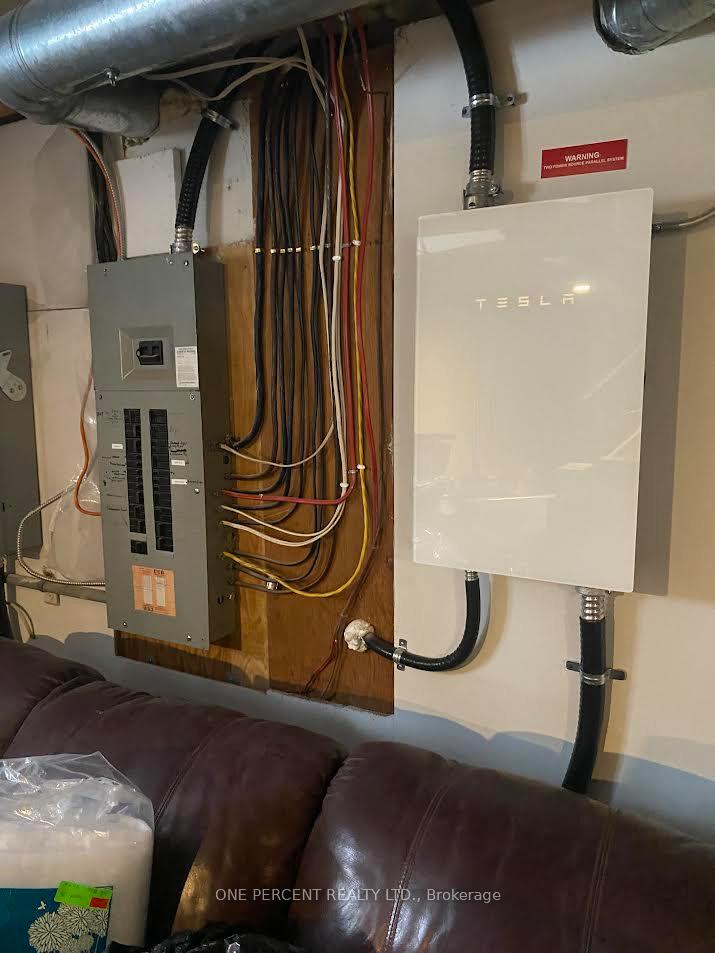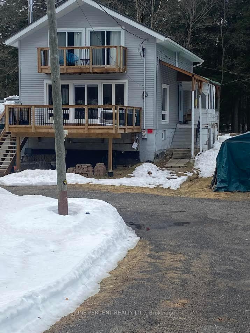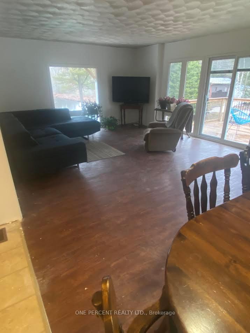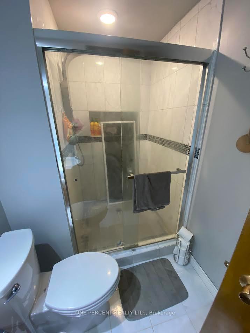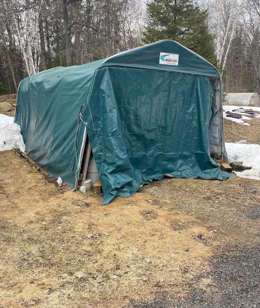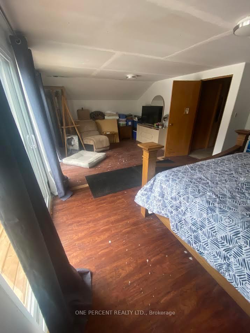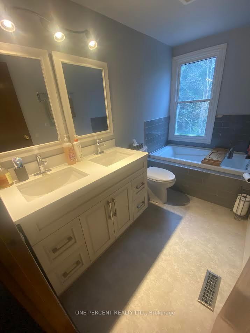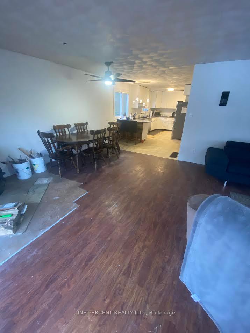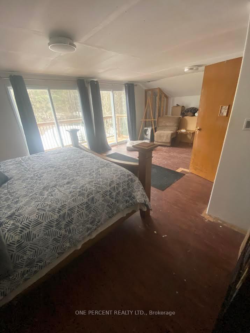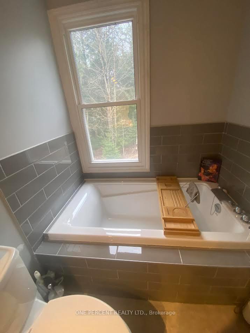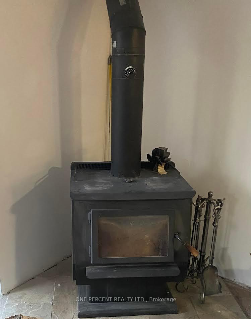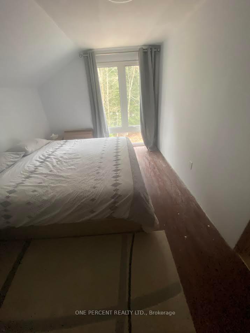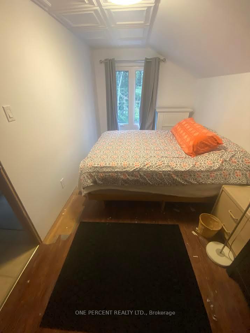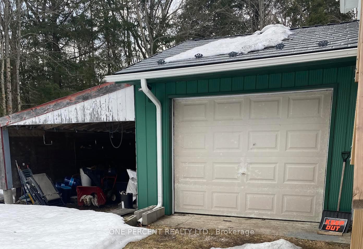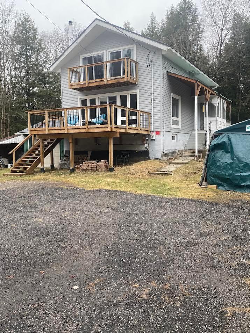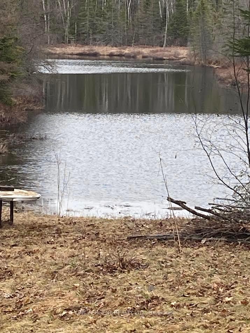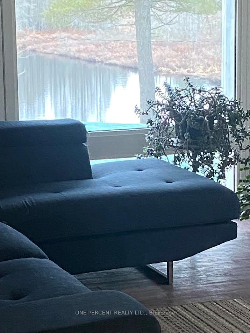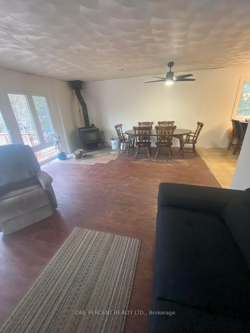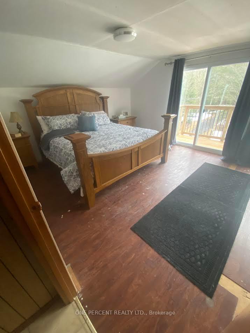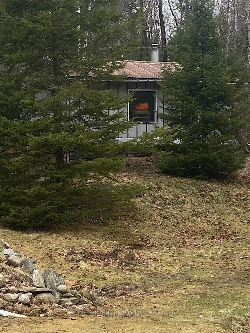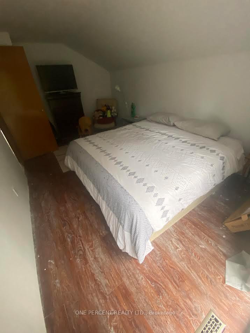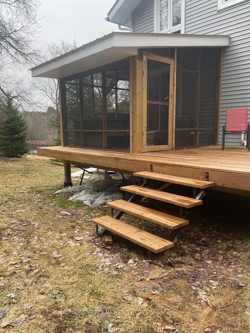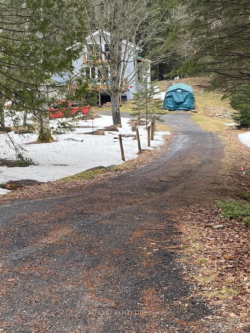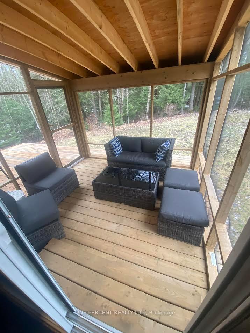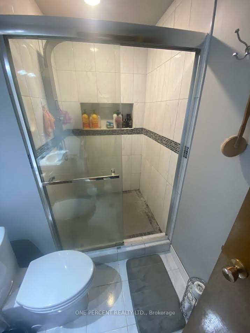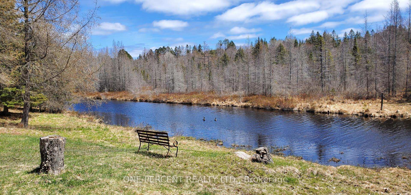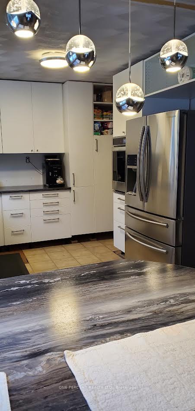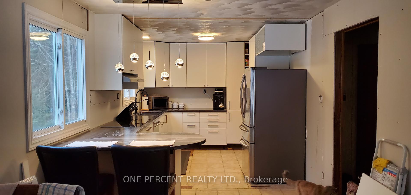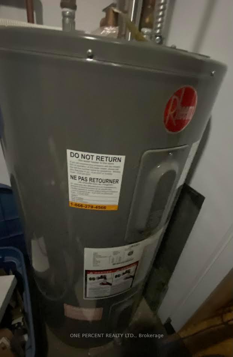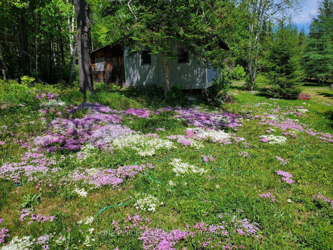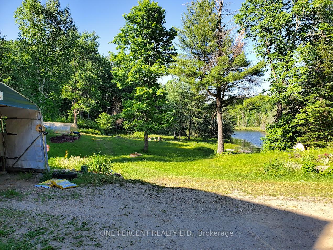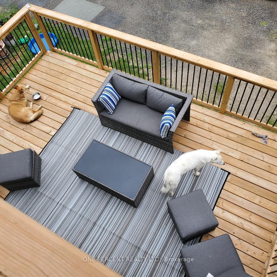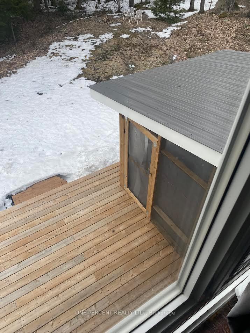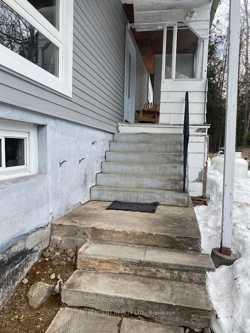$699,000
Available - For Sale
Listing ID: X12094486
1860 Fern Glen Road , McMurrich/Monteith, P0A 1J0, Parry Sound
| 3 Bedroom and 2 bathrooms with a large living room and a patio door leads to a 13 ft x 18 ft and a well built Deck. This home has been upgraded with a new kitchen and 2 very new 3 pc bathrooms. The main floor bathroom has a glassed in Shower. The home is open concept living with an airtight woodstove that has WETT certified plus large windows and a patio door to a deck with a view of a POND for wildlife or recreation uses. Upstairs are 3 bedrooms with a large master bedroom and a 4 ft x 14 ft balcony deck from a patio door and a nice view on the pond. The upstairs bathroom has a large tub with a view of privacy to your property. There is a full basement with a walkout door to a one car garage for your car or recreational vehicles. There are 2 extra buildings which would be great to make bunkies or sheds for any uses. The entire property is 96 acres and the house has 8 acres but the rest of the property is 88 acres. There are 2 separate properties with 2 pins and a survey shows these properties. There is a natural pond with lots of waterfront view or other uses. This would be a great property for 2 friends or a family to have both properties and live on one and build on the other or use a wonderful recreational paradise. Please note there is some trim and flooring is needed by the new Buyers. There is a gas generator for extra power and a small panel to run a few plugs should the power go out. View and see this amazing property and a private secluded spot to live. |
| Price | $699,000 |
| Taxes: | $2726.27 |
| Assessment Year: | 2024 |
| Occupancy: | Owner |
| Address: | 1860 Fern Glen Road , McMurrich/Monteith, P0A 1J0, Parry Sound |
| Acreage: | 50-99.99 |
| Directions/Cross Streets: | Highway 11 |
| Rooms: | 9 |
| Bedrooms: | 3 |
| Bedrooms +: | 0 |
| Family Room: | F |
| Basement: | Full, Walk-Out |
| Level/Floor | Room | Length(ft) | Width(ft) | Descriptions | |
| Room 1 | Main | Kitchen | 9.74 | 15.97 | B/I Appliances |
| Room 2 | Main | Living Ro | 15.28 | 22.96 | Sliding Doors |
| Room 3 | Main | Den | 9.48 | 7.51 | Combined w/Sunroom |
| Room 4 | Main | Bathroom | 5.08 | 8.69 | 3 Pc Bath, Glass Doors |
| Room 5 | Main | Sunroom | 9.09 | 9.87 | Overlooks Backyard |
| Room 6 | Second | Primary B | 13.28 | 23.29 | Balcony |
| Room 7 | Second | Bedroom 2 | 9.51 | 15.19 | |
| Room 8 | Second | Bedroom 3 | 7.97 | 15.97 | |
| Room 9 | Second | Bathroom | 5.08 | 9.48 | 3 Pc Bath |
| Washroom Type | No. of Pieces | Level |
| Washroom Type 1 | 3 | |
| Washroom Type 2 | 3 | |
| Washroom Type 3 | 0 | |
| Washroom Type 4 | 0 | |
| Washroom Type 5 | 0 |
| Total Area: | 0.00 |
| Approximatly Age: | 31-50 |
| Property Type: | Detached |
| Style: | 2-Storey |
| Exterior: | Vinyl Siding |
| Garage Type: | Attached |
| (Parking/)Drive: | Private |
| Drive Parking Spaces: | 10 |
| Park #1 | |
| Parking Type: | Private |
| Park #2 | |
| Parking Type: | Private |
| Pool: | None |
| Other Structures: | Quonset, Out B |
| Approximatly Age: | 31-50 |
| Approximatly Square Footage: | 1500-2000 |
| Property Features: | River/Stream, Wooded/Treed |
| CAC Included: | N |
| Water Included: | N |
| Cabel TV Included: | N |
| Common Elements Included: | N |
| Heat Included: | N |
| Parking Included: | N |
| Condo Tax Included: | N |
| Building Insurance Included: | N |
| Fireplace/Stove: | Y |
| Heat Type: | Forced Air |
| Central Air Conditioning: | None |
| Central Vac: | N |
| Laundry Level: | Syste |
| Ensuite Laundry: | F |
| Sewers: | Septic |
| Water: | Dug Well |
| Water Supply Types: | Dug Well |
| Utilities-Hydro: | Y |
$
%
Years
This calculator is for demonstration purposes only. Always consult a professional
financial advisor before making personal financial decisions.
| Although the information displayed is believed to be accurate, no warranties or representations are made of any kind. |
| ONE PERCENT REALTY LTD. |
|
|

Saleem Akhtar
Sales Representative
Dir:
647-965-2957
Bus:
416-496-9220
Fax:
416-496-2144
| Book Showing | Email a Friend |
Jump To:
At a Glance:
| Type: | Freehold - Detached |
| Area: | Parry Sound |
| Municipality: | McMurrich/Monteith |
| Neighbourhood: | McMurrich |
| Style: | 2-Storey |
| Approximate Age: | 31-50 |
| Tax: | $2,726.27 |
| Beds: | 3 |
| Baths: | 2 |
| Fireplace: | Y |
| Pool: | None |
Locatin Map:
Payment Calculator:

