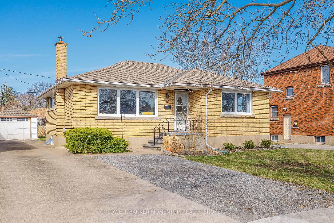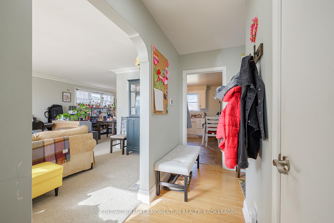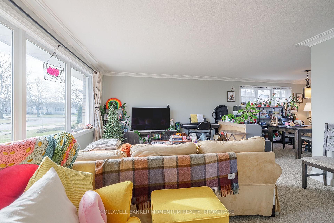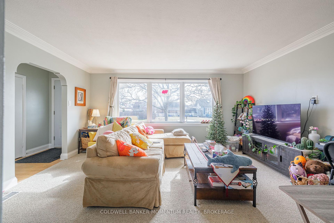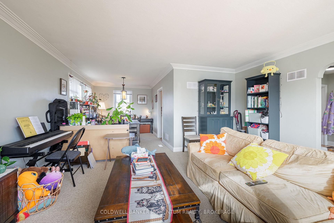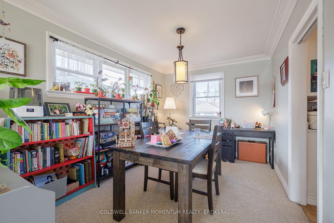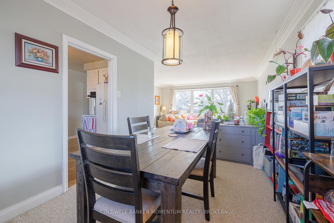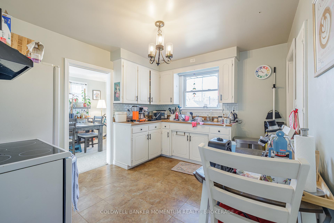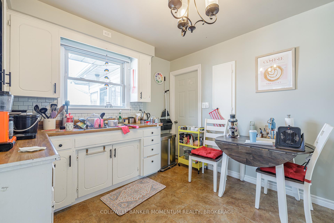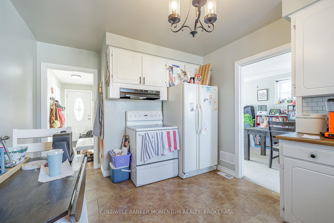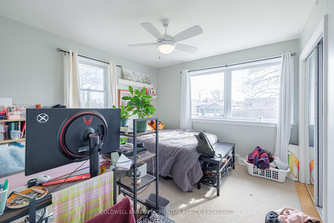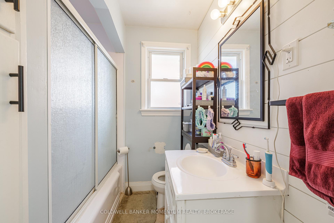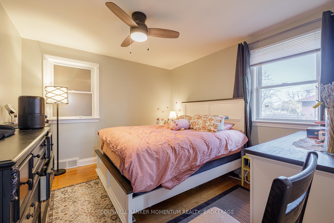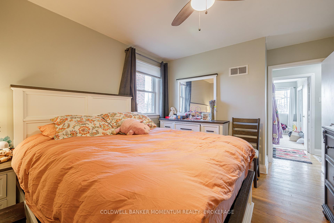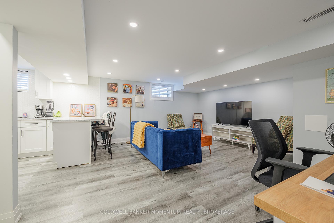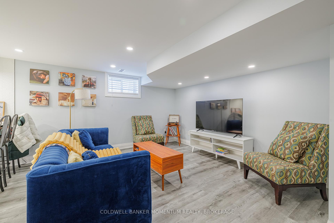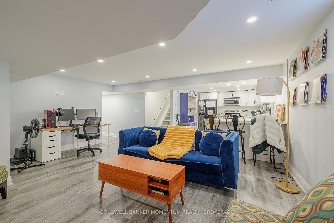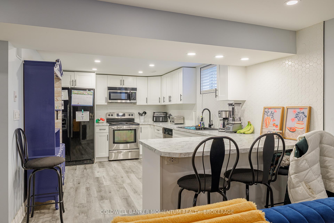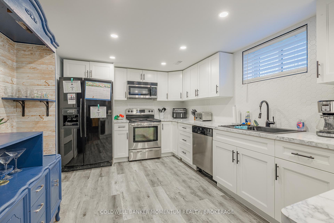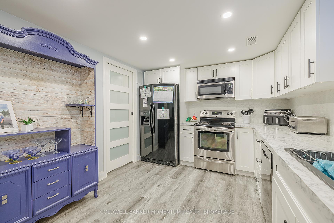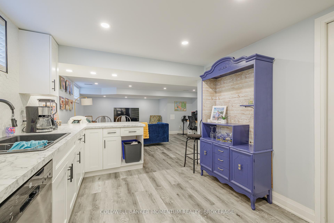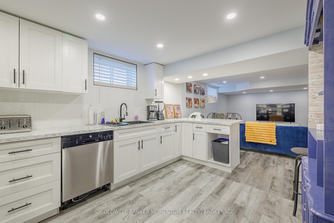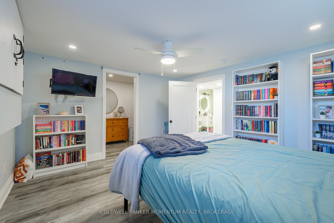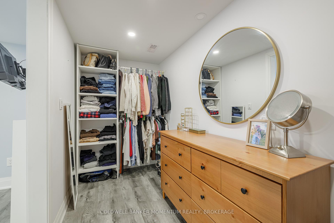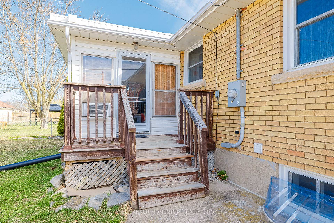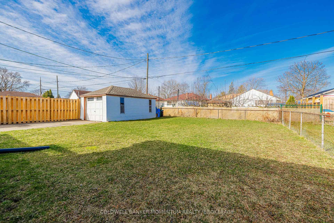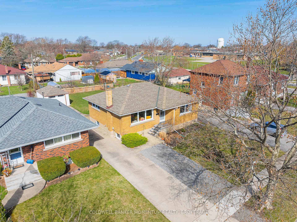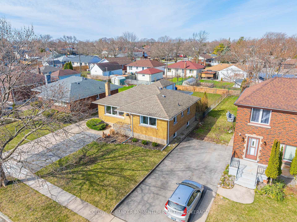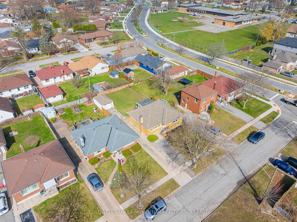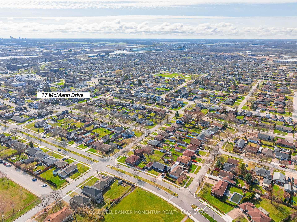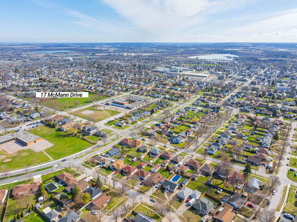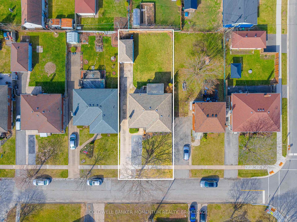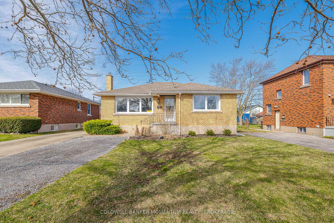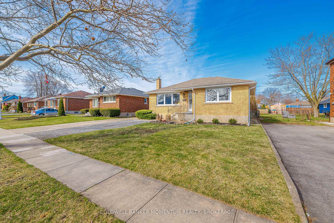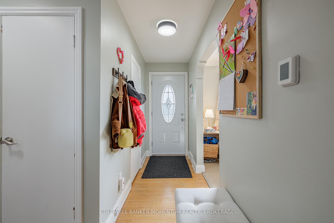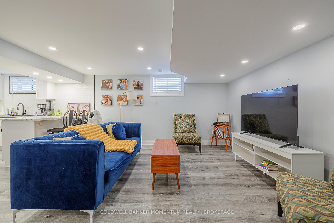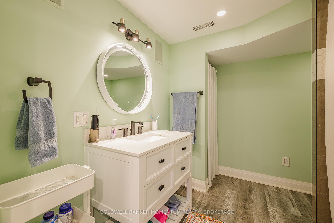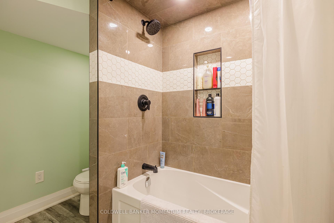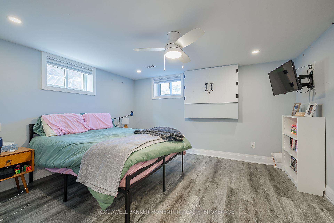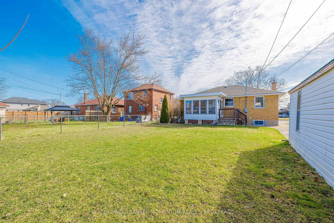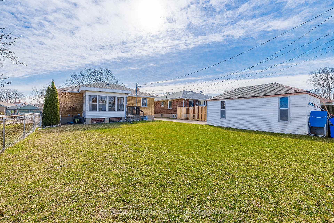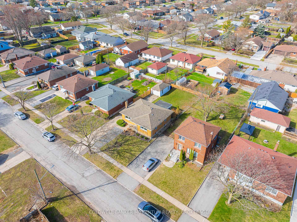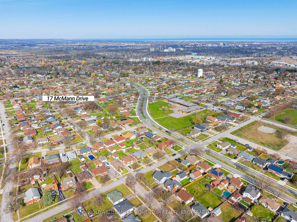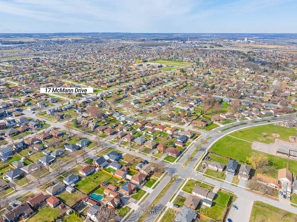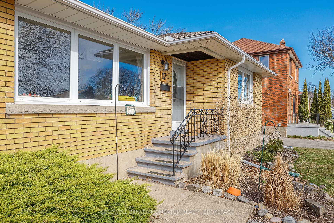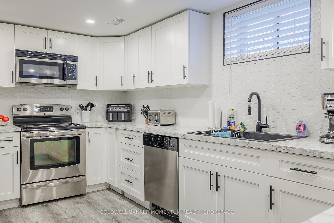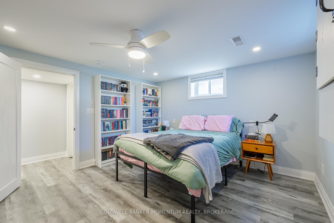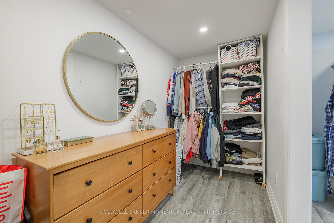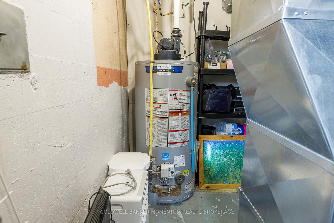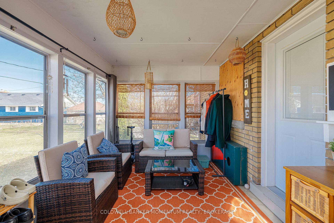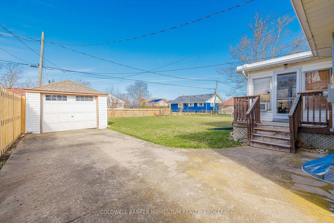$659,000
Available - For Sale
Listing ID: X12094483
17 Mcmann Driv , Thorold, L2V 2V3, Niagara
| Welcome to 17 McMann Drive, a charming brick bungalow nestled in one of Thorold's most desirable neighbourhoods. Set on a generous 50 x 120 lot, this home offers a detached garage, a double-wide private driveway, and a tranquil backyard.The main floor features two well-appointed bedrooms, a spacious living and dining area filled with natural light, a four-piece bathroom, and a delightful sunroom. The lower level boasts a recently renovated in-law suite or rental apartment, complete with a custom kitchen, four-piece bathroom, large bedroom, and its own independent laundry. With separate entrances and laundry for both levels, this property offers versatility for multi-generational living or income potential. Located just steps from C.E. Grose Park, essential amenities are within easy reach, including; Foodland, local restaurants, banks, and pharmacies. Schools such as Westmount Public School and St. Charles Catholic Elementary are nearby. Brock University is just a short drive away. This well-maintained bungalow presents an excellent opportunity for investors, first-time buyers, or families seeking flexible living arrangements. Don't miss your chance to own this versatile home in a prime location. |
| Price | $659,000 |
| Taxes: | $3516.00 |
| Assessment Year: | 2024 |
| Occupancy: | Tenant |
| Address: | 17 Mcmann Driv , Thorold, L2V 2V3, Niagara |
| Directions/Cross Streets: | Sullivan Ave/McMann Dr |
| Rooms: | 7 |
| Rooms +: | 7 |
| Bedrooms: | 2 |
| Bedrooms +: | 1 |
| Family Room: | T |
| Basement: | Separate Ent, Apartment |
| Washroom Type | No. of Pieces | Level |
| Washroom Type 1 | 4 | Main |
| Washroom Type 2 | 4 | Lower |
| Washroom Type 3 | 0 | |
| Washroom Type 4 | 0 | |
| Washroom Type 5 | 0 |
| Total Area: | 0.00 |
| Approximatly Age: | 51-99 |
| Property Type: | Detached |
| Style: | Bungalow |
| Exterior: | Brick |
| Garage Type: | Detached |
| (Parking/)Drive: | Private Do |
| Drive Parking Spaces: | 4 |
| Park #1 | |
| Parking Type: | Private Do |
| Park #2 | |
| Parking Type: | Private Do |
| Pool: | None |
| Approximatly Age: | 51-99 |
| Approximatly Square Footage: | 700-1100 |
| CAC Included: | N |
| Water Included: | N |
| Cabel TV Included: | N |
| Common Elements Included: | N |
| Heat Included: | N |
| Parking Included: | N |
| Condo Tax Included: | N |
| Building Insurance Included: | N |
| Fireplace/Stove: | N |
| Heat Type: | Forced Air |
| Central Air Conditioning: | Central Air |
| Central Vac: | N |
| Laundry Level: | Syste |
| Ensuite Laundry: | F |
| Sewers: | Sewer |
$
%
Years
This calculator is for demonstration purposes only. Always consult a professional
financial advisor before making personal financial decisions.
| Although the information displayed is believed to be accurate, no warranties or representations are made of any kind. |
| COLDWELL BANKER MOMENTUM REALTY, BROKERAGE |
|
|

Saleem Akhtar
Sales Representative
Dir:
647-965-2957
Bus:
416-496-9220
Fax:
416-496-2144
| Virtual Tour | Book Showing | Email a Friend |
Jump To:
At a Glance:
| Type: | Freehold - Detached |
| Area: | Niagara |
| Municipality: | Thorold |
| Neighbourhood: | 557 - Thorold Downtown |
| Style: | Bungalow |
| Approximate Age: | 51-99 |
| Tax: | $3,516 |
| Beds: | 2+1 |
| Baths: | 2 |
| Fireplace: | N |
| Pool: | None |
Locatin Map:
Payment Calculator:

