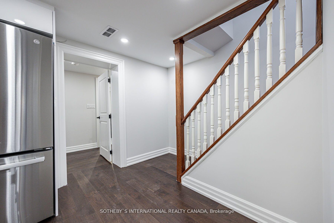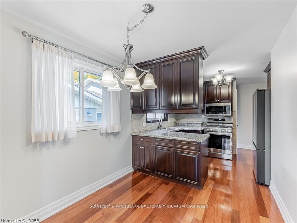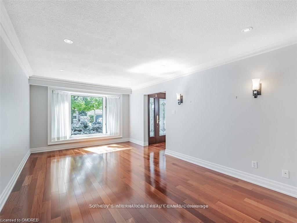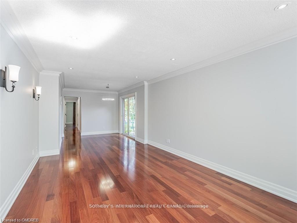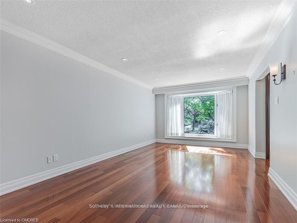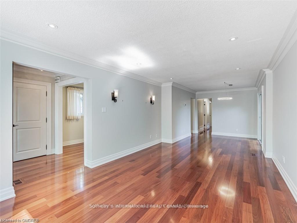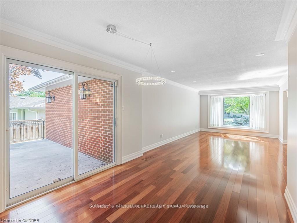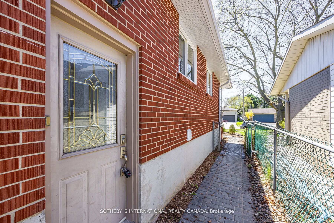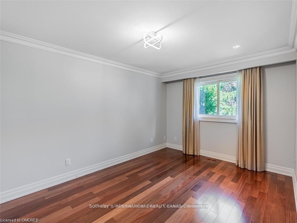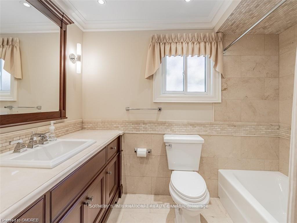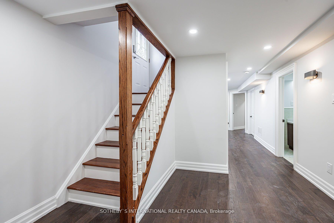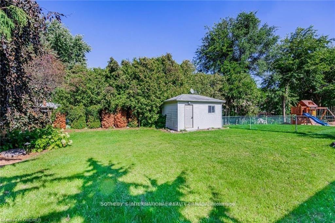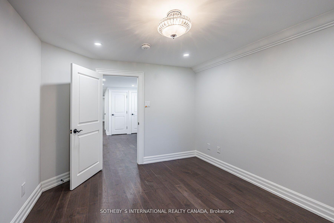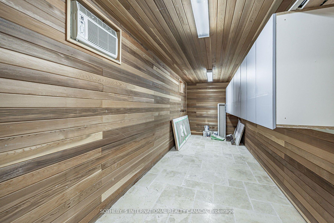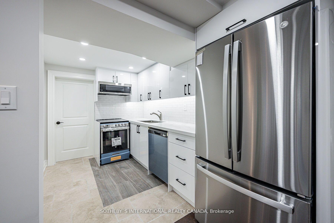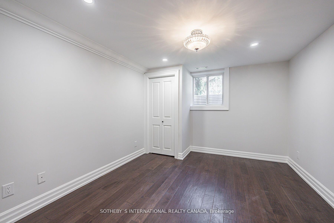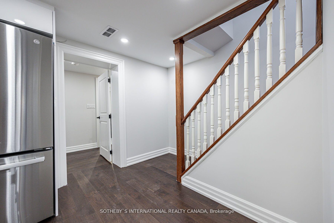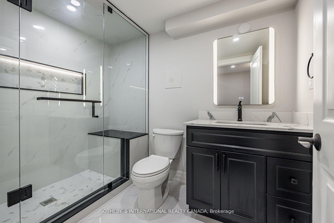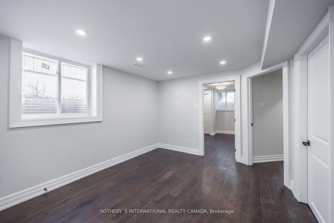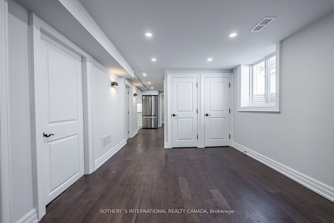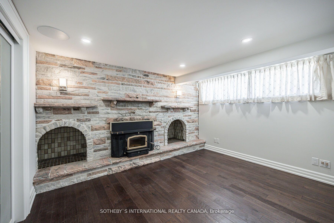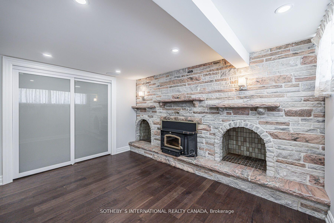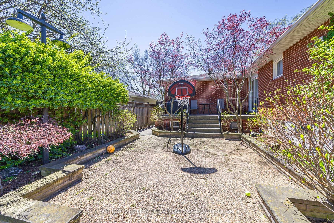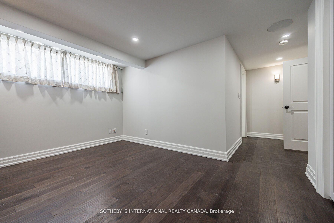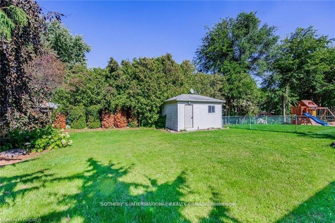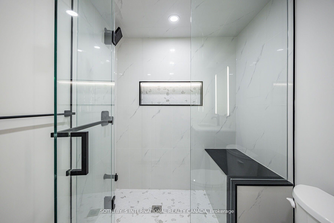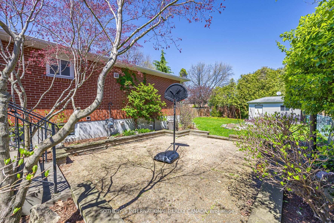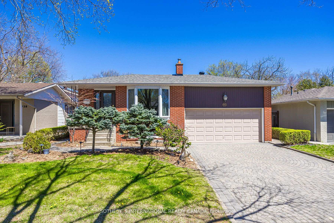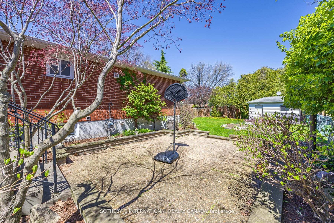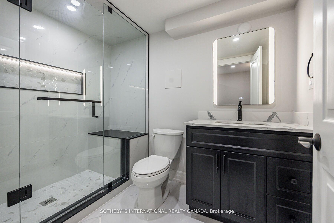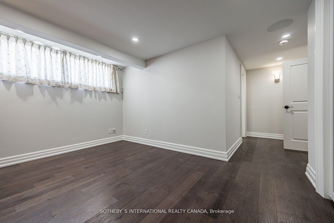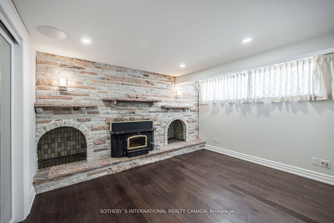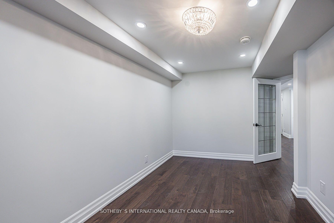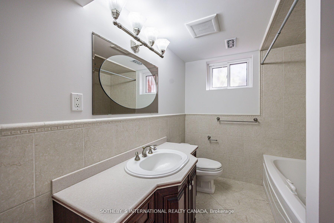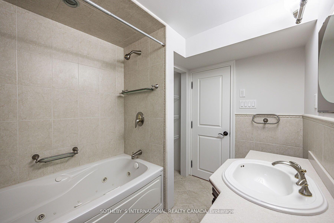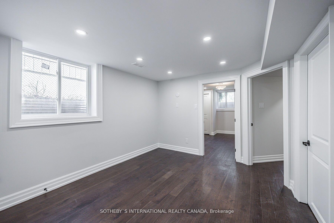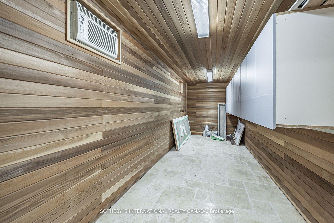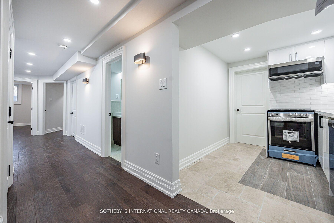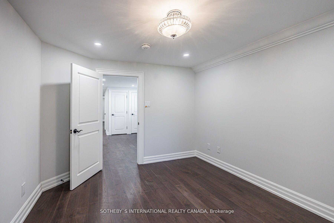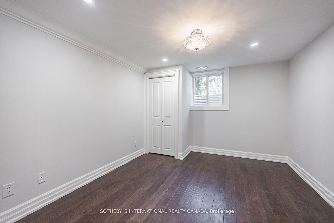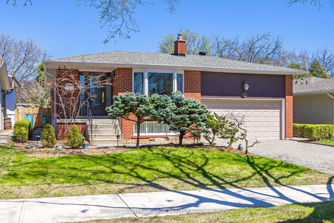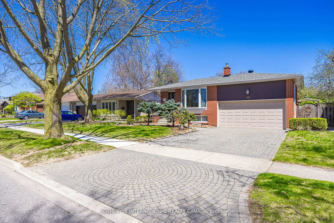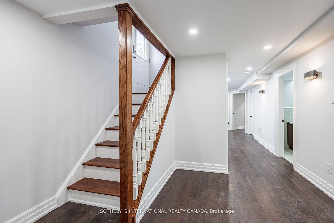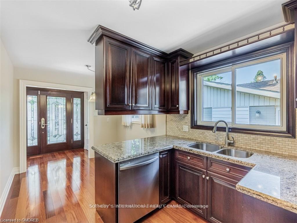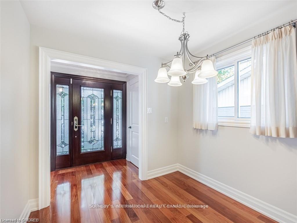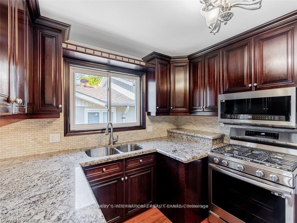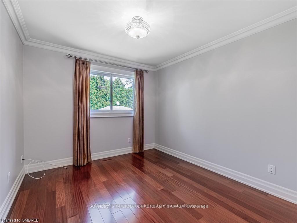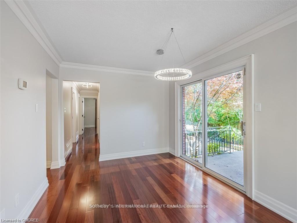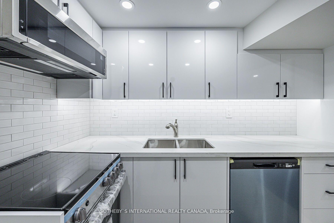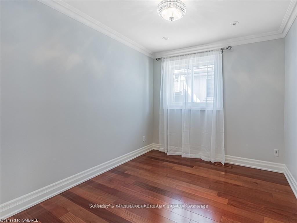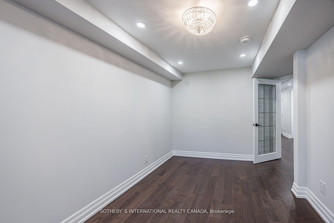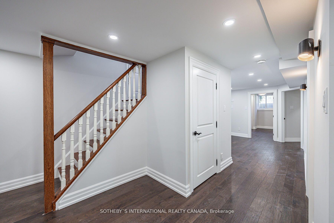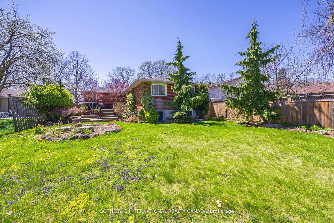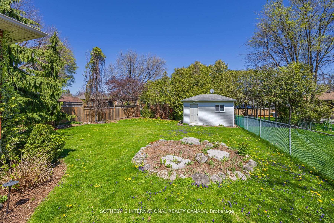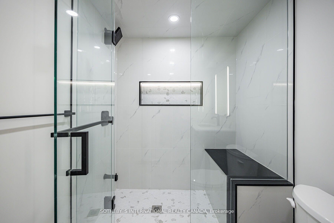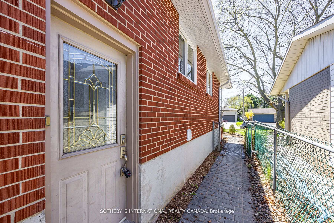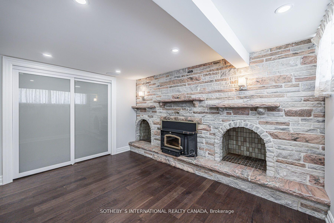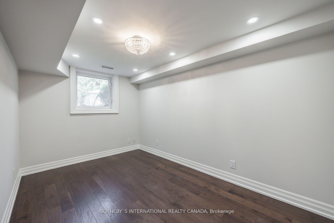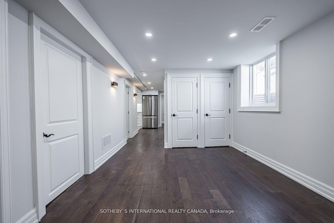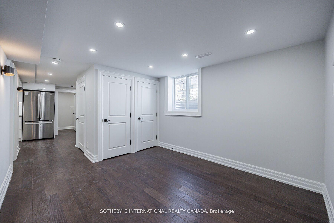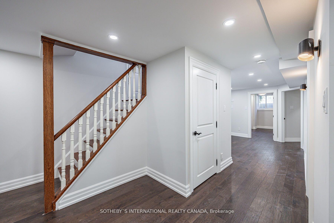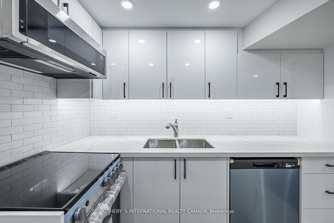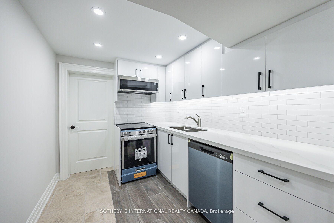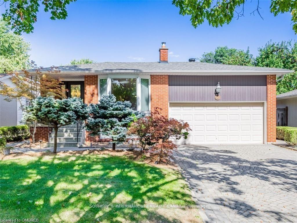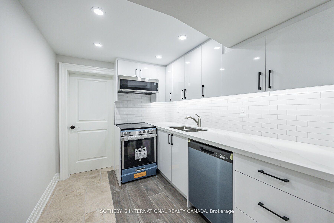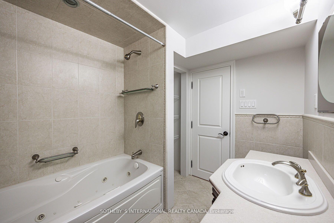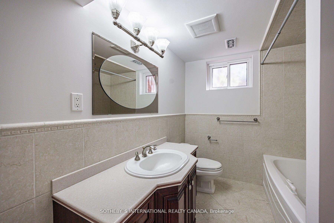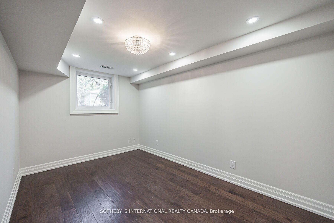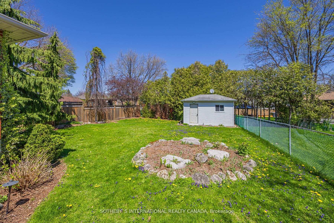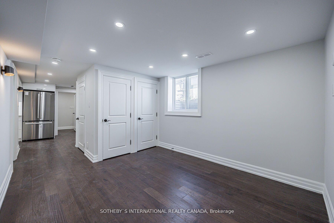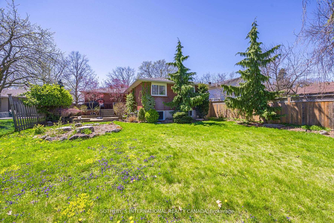$1,649,000
Available - For Sale
Listing ID: W12093815
942 Fletcher Valley Cres , Mississauga, L5J 2X7, Peel
| A rare opportunity to own a Detached Home with a Legal Basement Apartment. Charm, functionality, and unbeatable location in Mississauga's most desirable prestigious and serene Rattray Marsh neighbourhood. Situated on a generous-sized lot, this property offers a perfect blend of privacy, space, and income . 3 bedrooms with 3 bedroom Legal Basement apartment currently rented with AAA tenant, located on a quiet child-friendly street. Hardwood floor throughout the whole house. The kitchen with granite counters, stainless steel appliances, and a breakfast area, 2 laundries .front and back water irrigation system, stone interlock patio and driveway backyard is ideal for relaxing or entertaining, with mature trees and ample outdoor space. providing excellent income potential or in-law suite flexibility. Just a minutes walk to the lake and scenic Rattray Marsh trails. |
| Price | $1,649,000 |
| Taxes: | $7260.00 |
| Occupancy: | Tenant |
| Address: | 942 Fletcher Valley Cres , Mississauga, L5J 2X7, Peel |
| Acreage: | < .50 |
| Directions/Cross Streets: | Lakeshore Rd/ Clarkson |
| Rooms: | 7 |
| Rooms +: | 8 |
| Bedrooms: | 3 |
| Bedrooms +: | 3 |
| Family Room: | F |
| Basement: | Apartment, Separate Ent |
| Level/Floor | Room | Length(ft) | Width(ft) | Descriptions | |
| Room 1 | Main | Living Ro | 18.7 | 11.64 | Hardwood Floor, Combined w/Dining, Bow Window |
| Room 2 | Main | Dining Ro | 10.36 | 9.61 | Hardwood Floor, Combined w/Living, W/O To Patio |
| Room 3 | Main | Kitchen | 12.46 | 10.17 | Hardwood Floor, Stainless Steel Appl, Granite Counters |
| Room 4 | Main | Breakfast | 8.53 | 7.87 | Hardwood Floor, Combined w/Kitchen, Window |
| Room 5 | Main | Primary B | 14.43 | 10 | Hardwood Floor, Closet, Overlooks Backyard |
| Room 6 | Main | Bedroom 2 | 10.96 | 9.61 | Hardwood Floor, Closet, Window |
| Room 7 | Main | Bedroom 3 | 10.17 | 8.86 | Hardwood Floor, Closet, Window |
| Room 8 | Basement | Living Ro | 13.68 | 11.48 | Laminate, Pot Lights |
| Room 9 | Basement | Dining Ro | 15.09 | 11.48 | Laminate, Pot Lights, Window |
| Room 10 | Basement | Kitchen | 10.82 | 8.2 | Ceramic Floor, Stainless Steel Appl, Quartz Counter |
| Room 11 | Basement | Primary B | 15.09 | 11.15 | Laminate, 4 Pc Ensuite, Closet |
| Room 12 | Basement | Bedroom 2 | 9.84 | Laminate, Closet, Window | |
| Room 13 | Basement | Bedroom 3 | 9.84 | 7.87 | Laminate, Closet, Window |
| Room 14 | Basement | Laundry | 9.84 | 7.87 | Ceramic Floor |
| Room 15 | Basement | Other | 9.84 | 4.59 | Ceramic Floor |
| Washroom Type | No. of Pieces | Level |
| Washroom Type 1 | 4 | Main |
| Washroom Type 2 | 4 | Basement |
| Washroom Type 3 | 5 | Basement |
| Washroom Type 4 | 0 | |
| Washroom Type 5 | 0 |
| Total Area: | 0.00 |
| Property Type: | Detached |
| Style: | Bungalow |
| Exterior: | Brick |
| Garage Type: | Built-In |
| (Parking/)Drive: | Private Do |
| Drive Parking Spaces: | 2 |
| Park #1 | |
| Parking Type: | Private Do |
| Park #2 | |
| Parking Type: | Private Do |
| Pool: | None |
| Approximatly Square Footage: | 1100-1500 |
| Property Features: | Fenced Yard, Park |
| CAC Included: | N |
| Water Included: | N |
| Cabel TV Included: | N |
| Common Elements Included: | N |
| Heat Included: | N |
| Parking Included: | N |
| Condo Tax Included: | N |
| Building Insurance Included: | N |
| Fireplace/Stove: | N |
| Heat Type: | Forced Air |
| Central Air Conditioning: | Central Air |
| Central Vac: | N |
| Laundry Level: | Syste |
| Ensuite Laundry: | F |
| Sewers: | Sewer |
$
%
Years
This calculator is for demonstration purposes only. Always consult a professional
financial advisor before making personal financial decisions.
| Although the information displayed is believed to be accurate, no warranties or representations are made of any kind. |
| SOTHEBY`S INTERNATIONAL REALTY CANADA |
|
|

Saleem Akhtar
Sales Representative
Dir:
647-965-2957
Bus:
416-496-9220
Fax:
416-496-2144
| Book Showing | Email a Friend |
Jump To:
At a Glance:
| Type: | Freehold - Detached |
| Area: | Peel |
| Municipality: | Mississauga |
| Neighbourhood: | Clarkson |
| Style: | Bungalow |
| Tax: | $7,260 |
| Beds: | 3+3 |
| Baths: | 3 |
| Fireplace: | N |
| Pool: | None |
Locatin Map:
Payment Calculator:



