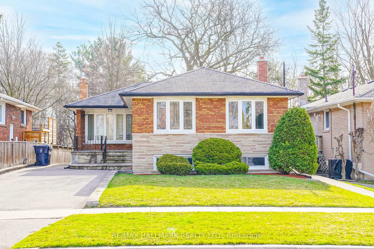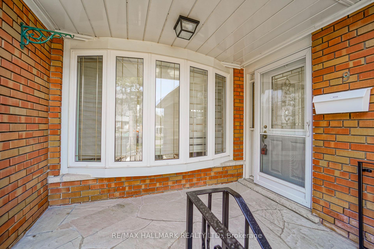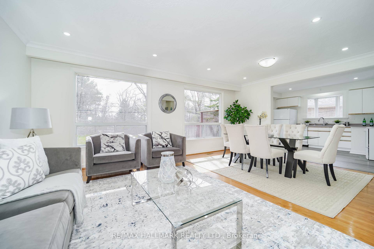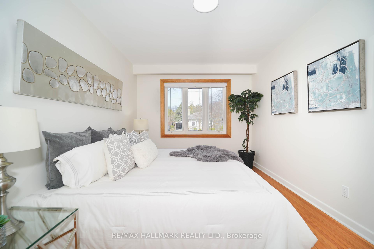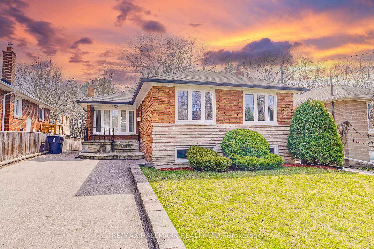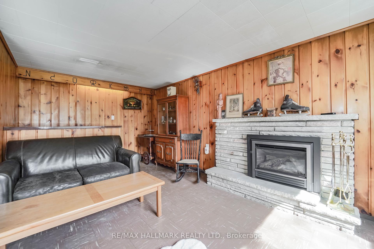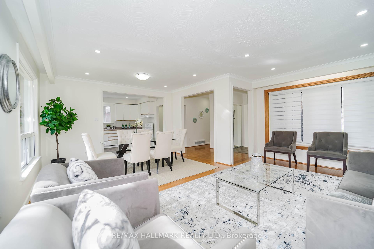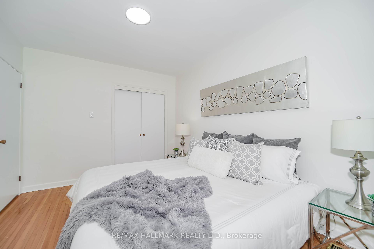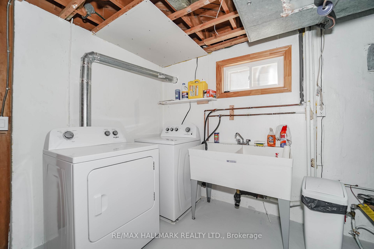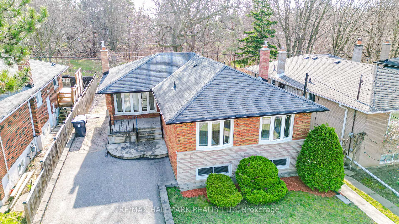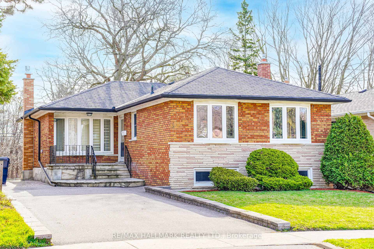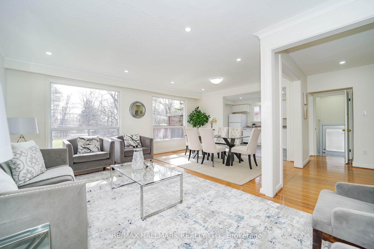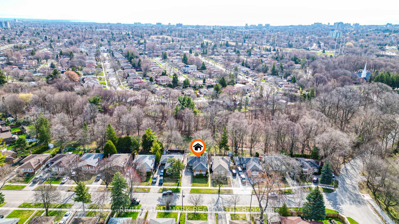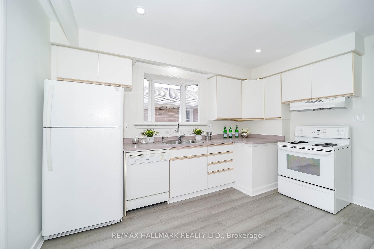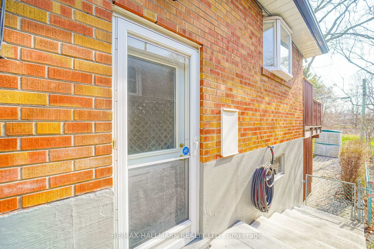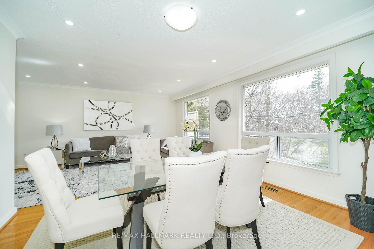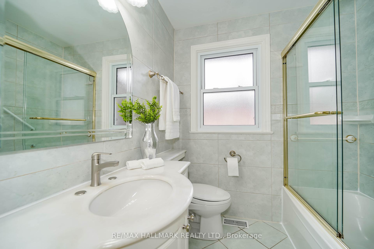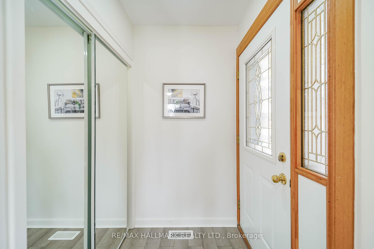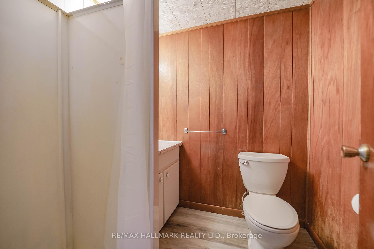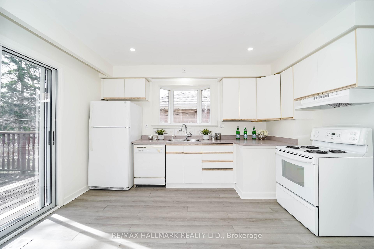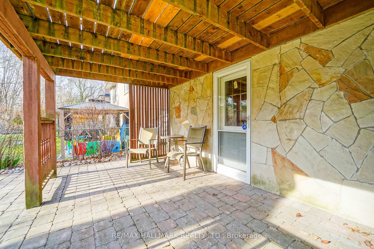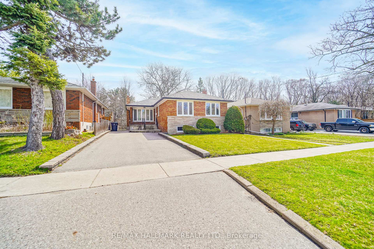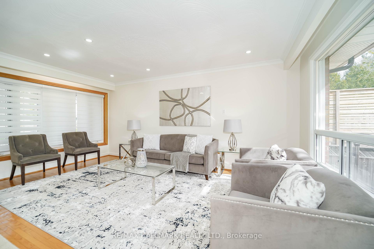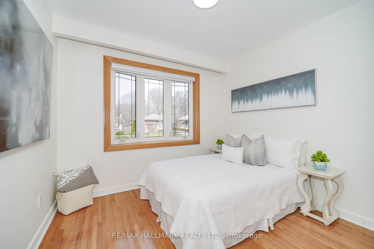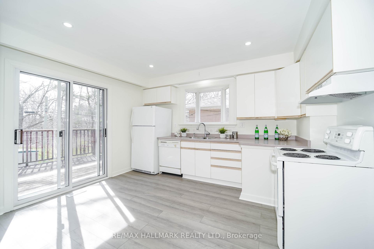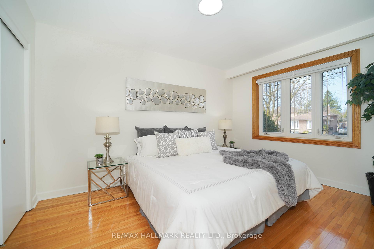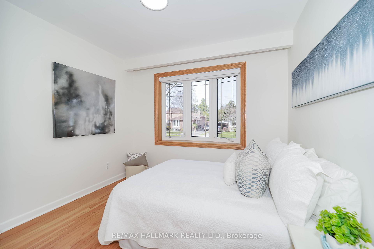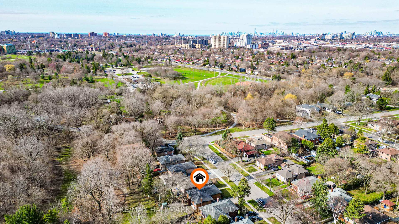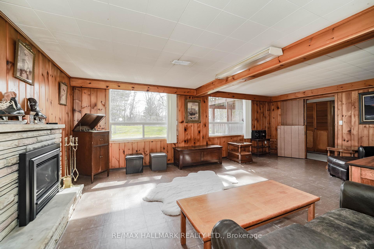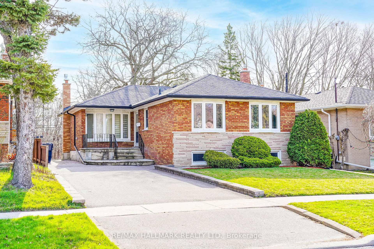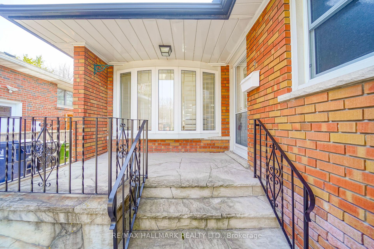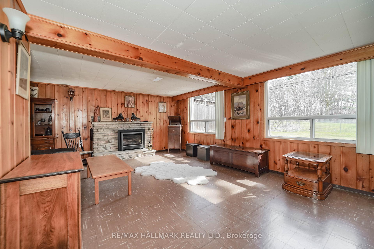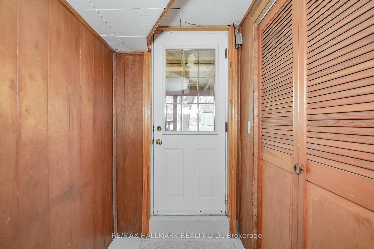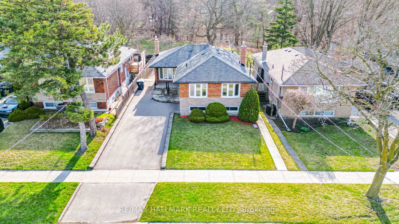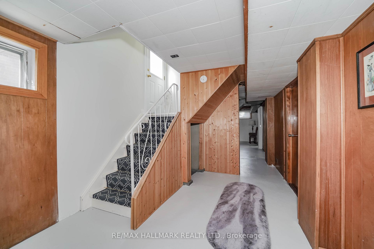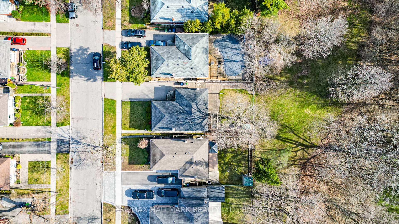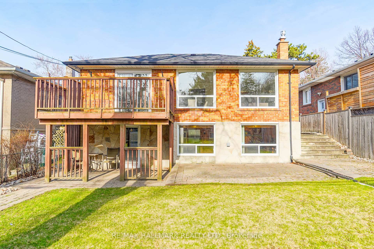$898,000
Available - For Sale
Listing ID: E12094465
9 Amberdale Driv , Toronto, M1P 4B9, Toronto
| I know a good home when I see one, and this home is special. Tucked away on a quite tree lined street this home has great curb appeal, a spacious floor plan, walk out basement & professional grade landscaping! It's one of only a few homes that back on to Amberdale Ravine, which leads to historical St Andrews Road and Thomson Memorial Park. This is one of the best streets in this high demand pocket, close to the Scarborough City Centre, mins to the 401, subway under construction, it's in a prime location. Roof 2014, furnace 2014, central air 2018. |
| Price | $898,000 |
| Taxes: | $4306.00 |
| Assessment Year: | 2024 |
| Occupancy: | Vacant |
| Address: | 9 Amberdale Driv , Toronto, M1P 4B9, Toronto |
| Directions/Cross Streets: | S of Ellesmere & E of Brimley |
| Rooms: | 7 |
| Rooms +: | 4 |
| Bedrooms: | 3 |
| Bedrooms +: | 1 |
| Family Room: | F |
| Basement: | Walk-Out |
| Level/Floor | Room | Length(ft) | Width(ft) | Descriptions | |
| Room 1 | Ground | Foyer | 4.95 | 4.17 | Closet |
| Room 2 | Ground | Living Ro | 18.27 | 10.36 | Hardwood Floor, Overlooks Backyard, Overlooks Frontyard |
| Room 3 | Ground | Dining Ro | 13.05 | 10.46 | Hardwood Floor, Overlooks Backyard |
| Room 4 | Ground | Kitchen | 13.05 | 11.94 | W/O To Deck, Renovated |
| Room 5 | Ground | Primary B | 13.35 | 10.33 | Closet, Hardwood Floor |
| Room 6 | Ground | Bedroom 2 | 10 | 9.54 | Closet, Hardwood Floor |
| Room 7 | Ground | Bedroom 3 | 10 | 9.54 | Closet, Hardwood Floor |
| Room 8 | Lower | Bedroom 4 | 11.51 | 10.86 | Closet |
| Room 9 | Lower | Recreatio | 21.68 | 18.47 | L-Shaped Room, Gas Fireplace, Overlooks Backyard |
| Room 10 | Lower | Foyer | 17.19 | 9.58 | Closet, W/O To Patio |
| Room 11 | Lower | Laundry | 25.52 | 9.54 |
| Washroom Type | No. of Pieces | Level |
| Washroom Type 1 | 4 | Ground |
| Washroom Type 2 | 3 | Lower |
| Washroom Type 3 | 0 | |
| Washroom Type 4 | 0 | |
| Washroom Type 5 | 0 |
| Total Area: | 0.00 |
| Property Type: | Detached |
| Style: | Bungalow |
| Exterior: | Brick, Stone |
| Garage Type: | None |
| (Parking/)Drive: | Private |
| Drive Parking Spaces: | 3 |
| Park #1 | |
| Parking Type: | Private |
| Park #2 | |
| Parking Type: | Private |
| Pool: | None |
| Approximatly Square Footage: | 1100-1500 |
| CAC Included: | N |
| Water Included: | N |
| Cabel TV Included: | N |
| Common Elements Included: | N |
| Heat Included: | N |
| Parking Included: | N |
| Condo Tax Included: | N |
| Building Insurance Included: | N |
| Fireplace/Stove: | Y |
| Heat Type: | Forced Air |
| Central Air Conditioning: | Central Air |
| Central Vac: | N |
| Laundry Level: | Syste |
| Ensuite Laundry: | F |
| Sewers: | Sewer |
$
%
Years
This calculator is for demonstration purposes only. Always consult a professional
financial advisor before making personal financial decisions.
| Although the information displayed is believed to be accurate, no warranties or representations are made of any kind. |
| RE/MAX HALLMARK REALTY LTD. |
|
|

Saleem Akhtar
Sales Representative
Dir:
647-965-2957
Bus:
416-496-9220
Fax:
416-496-2144
| Book Showing | Email a Friend |
Jump To:
At a Glance:
| Type: | Freehold - Detached |
| Area: | Toronto |
| Municipality: | Toronto E09 |
| Neighbourhood: | Bendale |
| Style: | Bungalow |
| Tax: | $4,306 |
| Beds: | 3+1 |
| Baths: | 2 |
| Fireplace: | Y |
| Pool: | None |
Locatin Map:
Payment Calculator:

