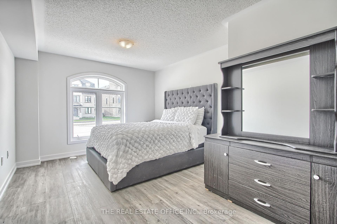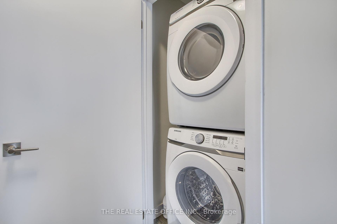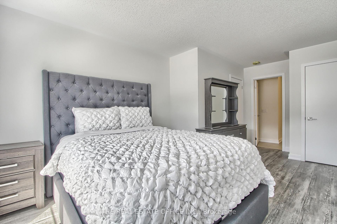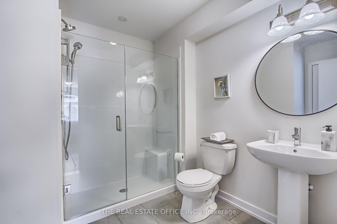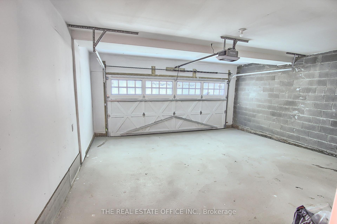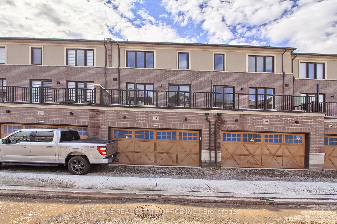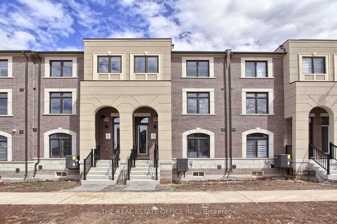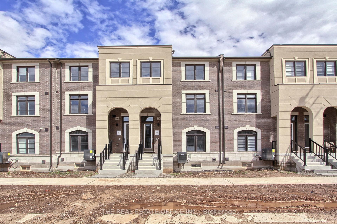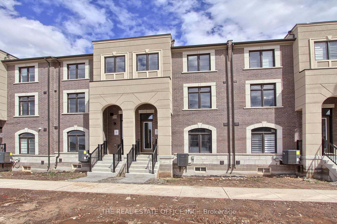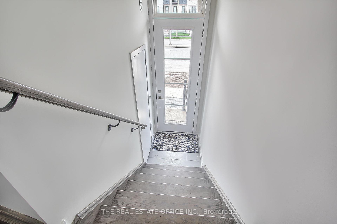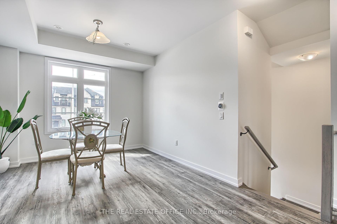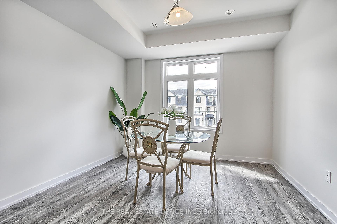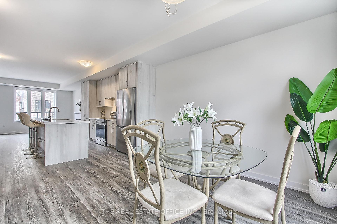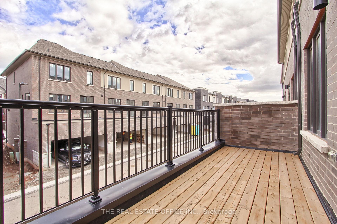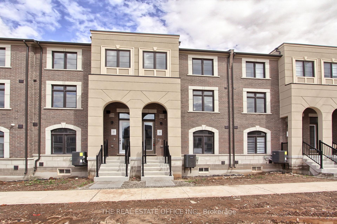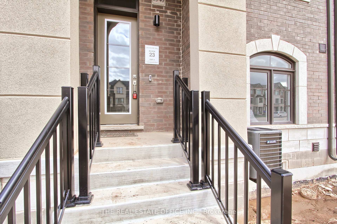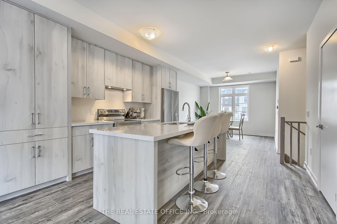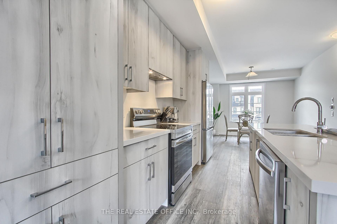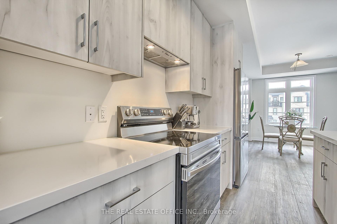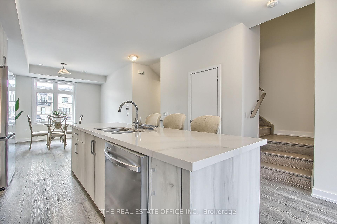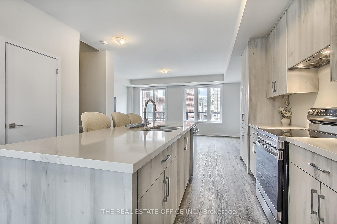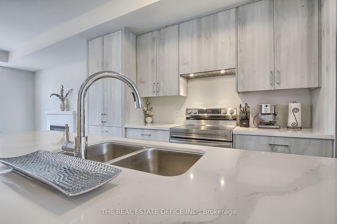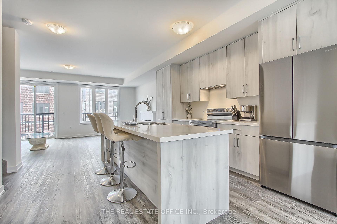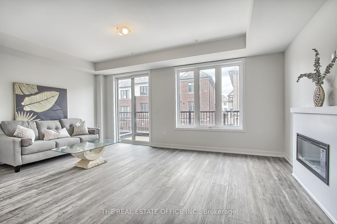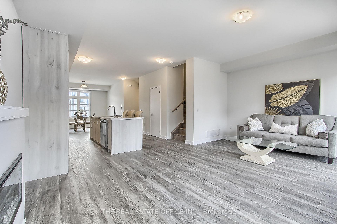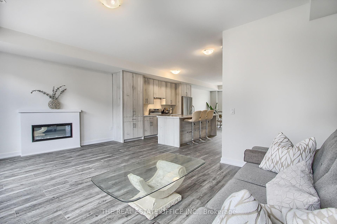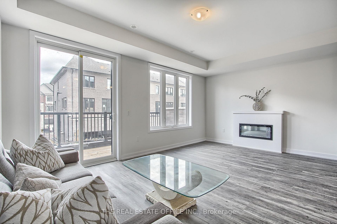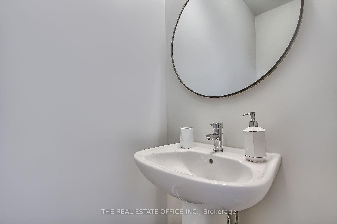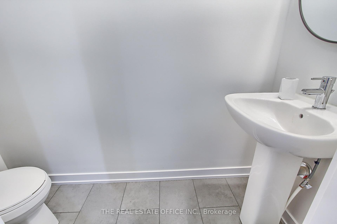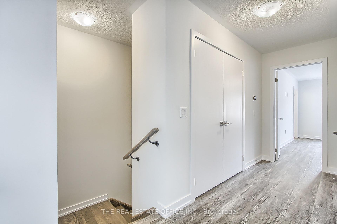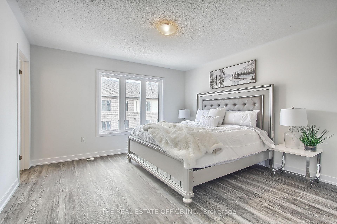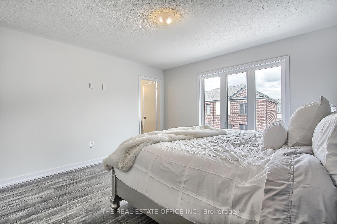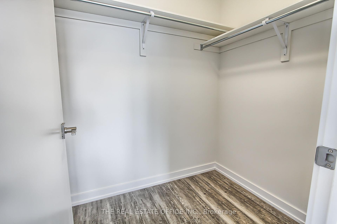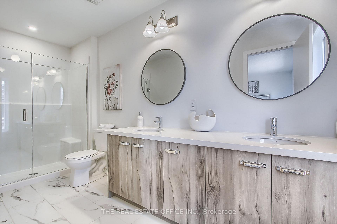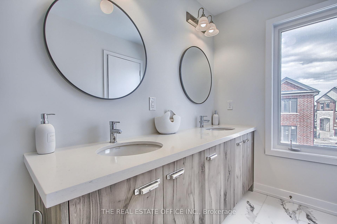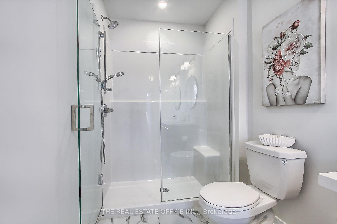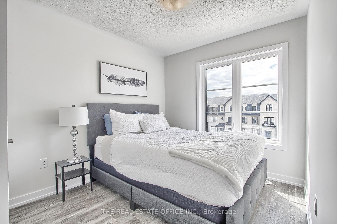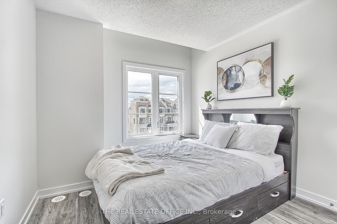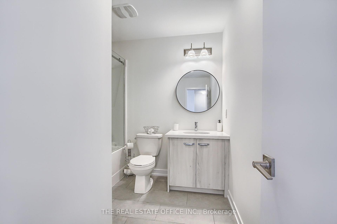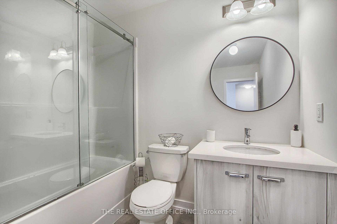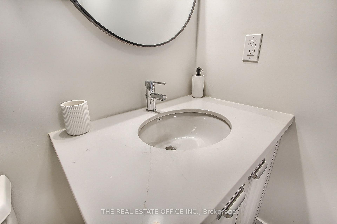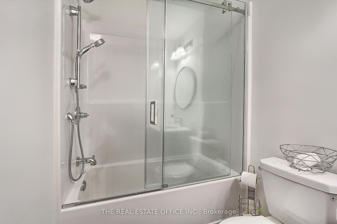$4,000
Available - For Rent
Listing ID: W12030631
1340 William Halton Park , Oakville, L6H 7B3, Halton
| Discover this stunning, 2,096 sq. ft., 4-bedroom, 3.5-bathroom townhouse with a 2-car garage in the highly sought-after Treasury Community. Featuring sleek hardwood flooring and smooth ceilings throughout, Step into this beautiful, brand-new 2,096 sq. ft. townhouse, offering 4 spacious bedrooms, 3.5 bathrooms, and a double garage. Situated in the exclusive Treasury Community, this home features elegant hardwood floors and sleek, smooth ceilings throughout. The modern, upgraded kitchen includes a generous center island, perfect for gatherings, and comes with a premium kitchen package. Relax on the expansive main-floor balcony or enjoy the ambiance of the electric fireplace.Conveniently located within walking distance to Oakville's state-of-the-art hospital and public transportation. Close to scenic trails, 16 Mile Creek, and a golf course. Enjoy easy access to highways 403, 407, and QEW for seamless travel.this home offers a modern, open-concept layout. The upgraded kitchen boasts a large center island, ideal for entertaining, and a luxury kitchen package. Enjoy the spacious main-floor balcony and cozy up by the electric fireplace.Located just minutes from Oakville's new hospital, public transit, scenic trails, 16 Mile Creek, and a nearby golf course. Quick access to highways 403, 407, and QEW makes commuting a breeze. Listed price is for unfurnished property |
| Price | $4,000 |
| Taxes: | $0.00 |
| Occupancy: | Vacant |
| Address: | 1340 William Halton Park , Oakville, L6H 7B3, Halton |
| Directions/Cross Streets: | Dundas St & Third Line |
| Rooms: | 9 |
| Bedrooms: | 4 |
| Bedrooms +: | 0 |
| Family Room: | T |
| Basement: | Unfinished |
| Furnished: | Unfu |
| Level/Floor | Room | Length(ft) | Width(ft) | Descriptions | |
| Room 1 | Ground | Bedroom | 15.97 | 11.38 | 3 Pc Ensuite, Above Grade Window, Access To Garage |
| Room 2 | Ground | Bedroom | 4.92 | 5.74 | 2 Pc Bath |
| Room 3 | Second | Kitchen | 13.78 | 12.99 | Stainless Steel Appl, Combined w/Dining, Combined w/Family |
| Room 4 | Second | Family Ro | 12.99 | 18.04 | W/O To Balcony, Electric Fireplace, Large Window |
| Room 5 | Second | Breakfast | 11.78 | 11.28 | Large Window, Combined w/Kitchen |
| Room 6 | Third | Primary B | 12.1 | 13.19 | 4 Pc Ensuite, Walk-In Closet(s), W/O To Balcony |
| Room 7 | Third | Bedroom 3 | 9.48 | 8.07 | B/I Closet, Large Window |
| Room 8 | Third | Bedroom 4 | 11.48 | 9.77 | B/I Closet, Large Window |
| Room 9 | Third | Bathroom | 8.2 | 9.84 | 4 Pc Bath |
| Washroom Type | No. of Pieces | Level |
| Washroom Type 1 | 2 | |
| Washroom Type 2 | 3 | |
| Washroom Type 3 | 3 | |
| Washroom Type 4 | 4 | |
| Washroom Type 5 | 0 |
| Total Area: | 0.00 |
| Property Type: | Att/Row/Townhouse |
| Style: | 3-Storey |
| Exterior: | Brick Front |
| Garage Type: | Built-In |
| (Parking/)Drive: | Available |
| Drive Parking Spaces: | 0 |
| Park #1 | |
| Parking Type: | Available |
| Park #2 | |
| Parking Type: | Available |
| Pool: | None |
| Laundry Access: | In-Suite Laun |
| CAC Included: | N |
| Water Included: | N |
| Cabel TV Included: | N |
| Common Elements Included: | N |
| Heat Included: | N |
| Parking Included: | N |
| Condo Tax Included: | N |
| Building Insurance Included: | N |
| Fireplace/Stove: | Y |
| Heat Type: | Forced Air |
| Central Air Conditioning: | Central Air |
| Central Vac: | N |
| Laundry Level: | Syste |
| Ensuite Laundry: | F |
| Elevator Lift: | False |
| Sewers: | Sewer |
| Although the information displayed is believed to be accurate, no warranties or representations are made of any kind. |
| THE REAL ESTATE OFFICE INC. |
|
|

Saleem Akhtar
Sales Representative
Dir:
647-965-2957
Bus:
416-496-9220
Fax:
416-496-2144
| Book Showing | Email a Friend |
Jump To:
At a Glance:
| Type: | Freehold - Att/Row/Townhouse |
| Area: | Halton |
| Municipality: | Oakville |
| Neighbourhood: | 1012 - NW Northwest |
| Style: | 3-Storey |
| Beds: | 4 |
| Baths: | 4 |
| Fireplace: | Y |
| Pool: | None |
Locatin Map:

