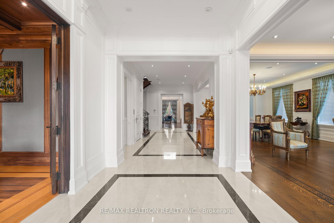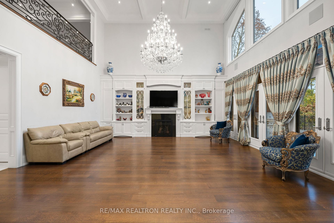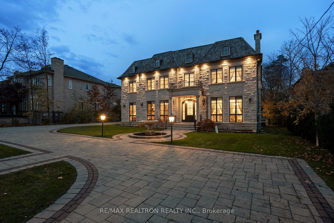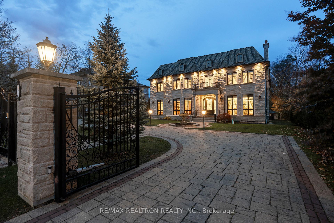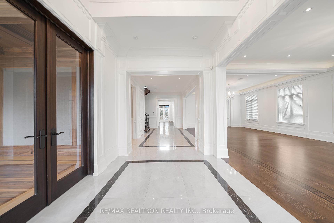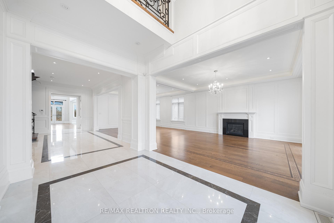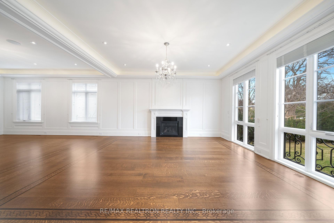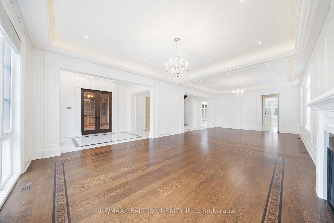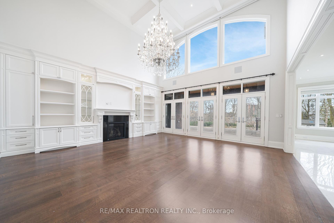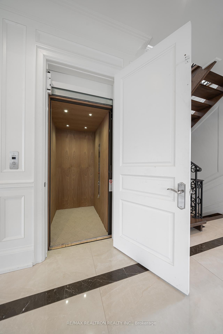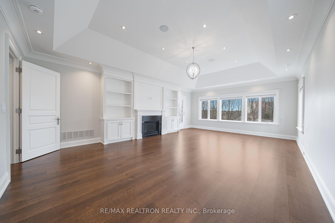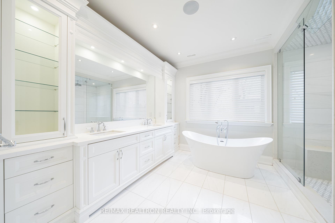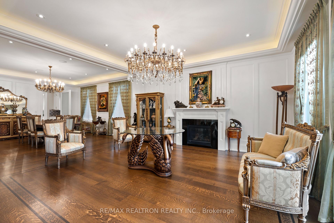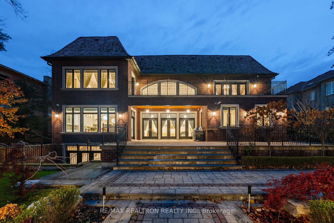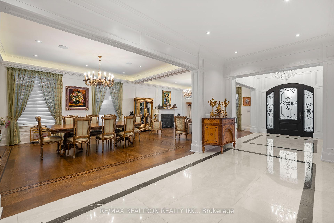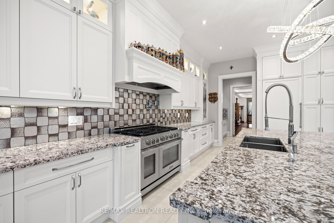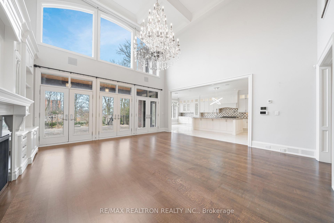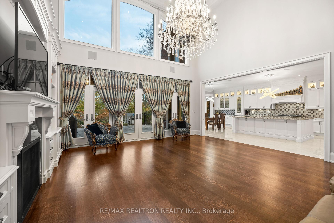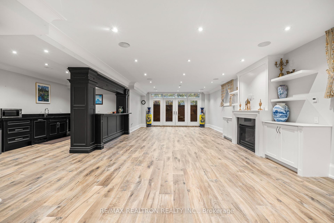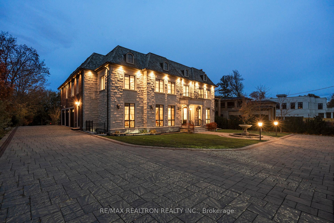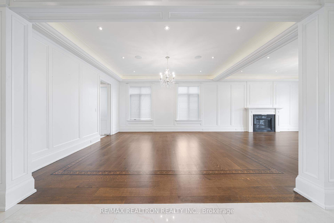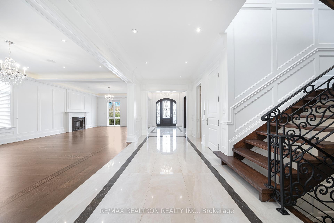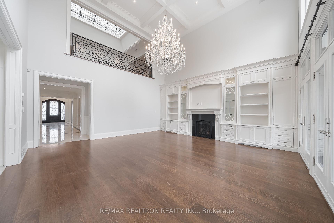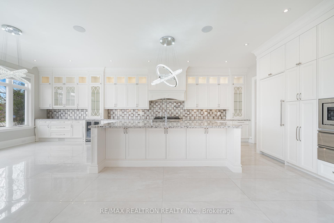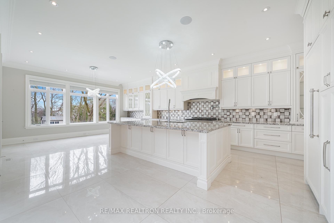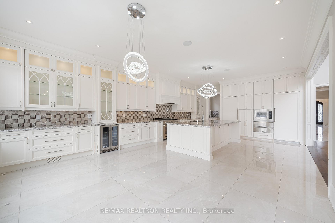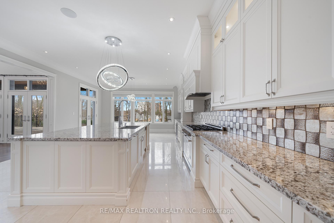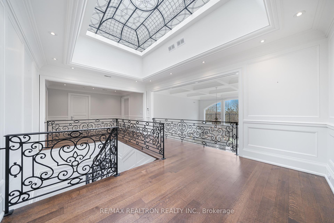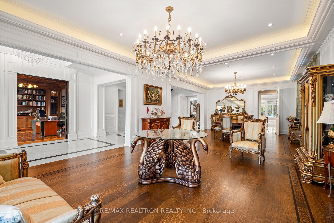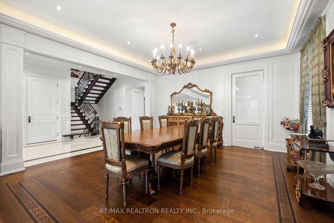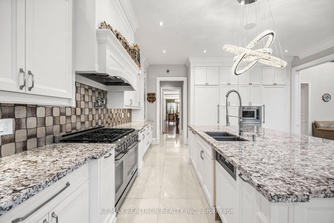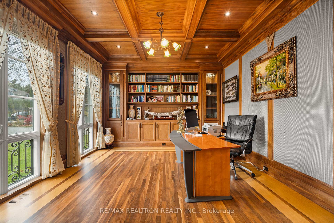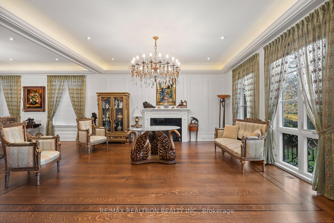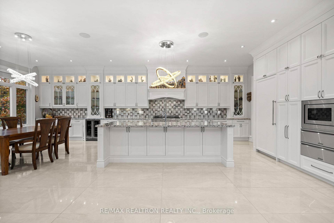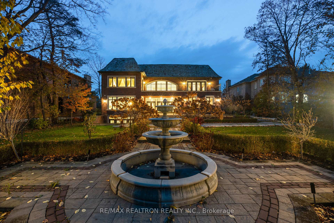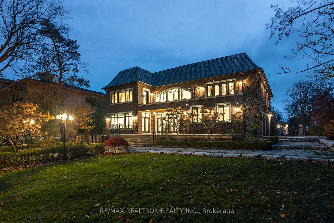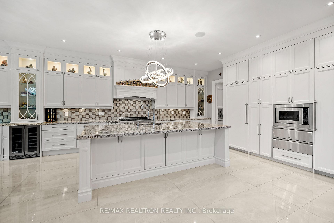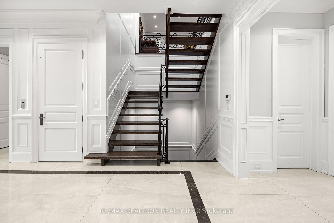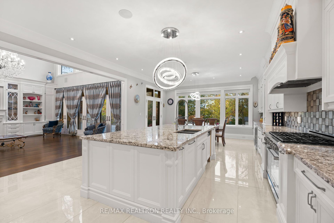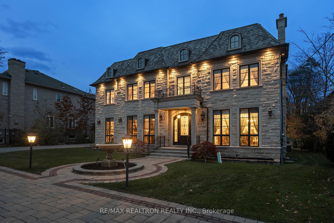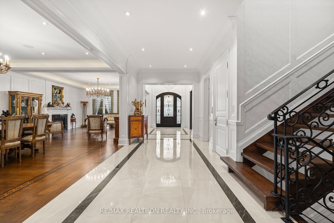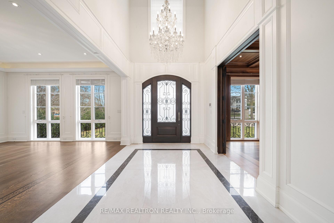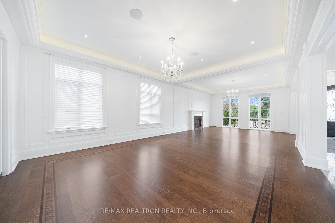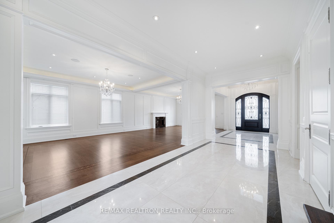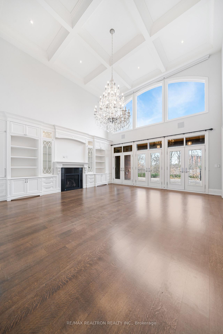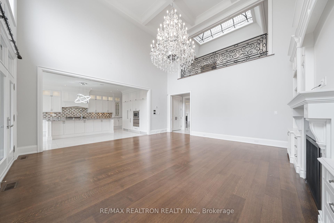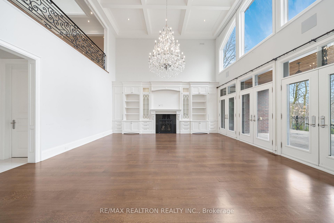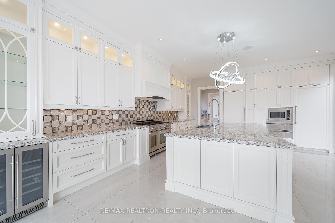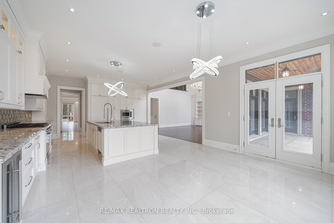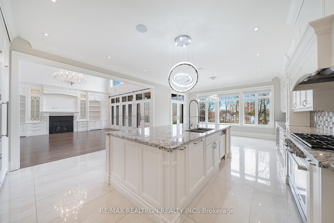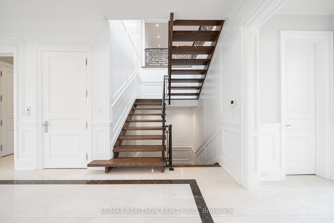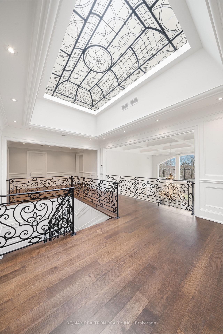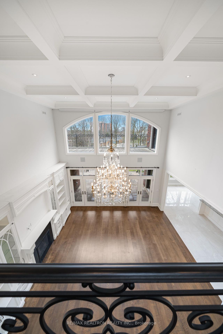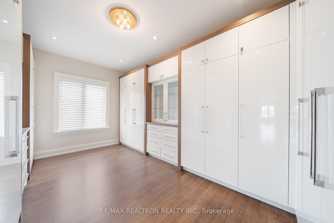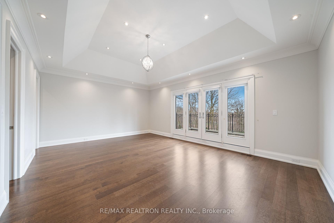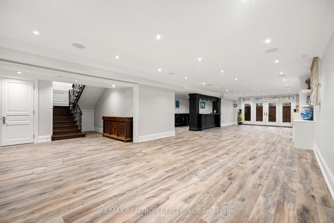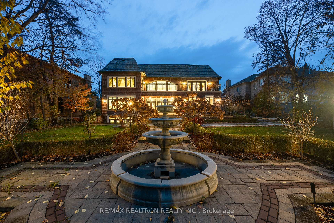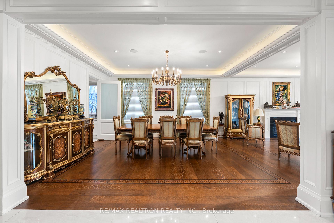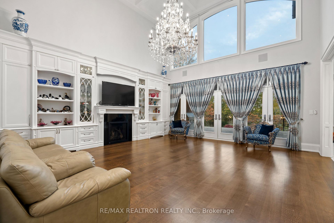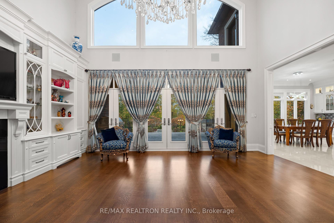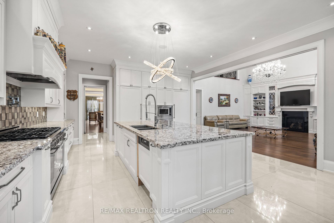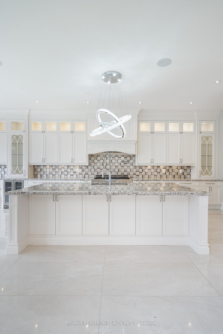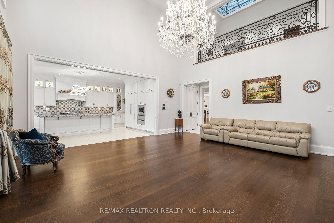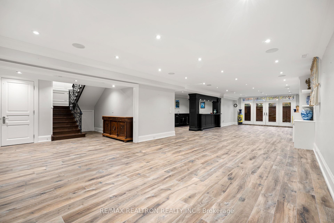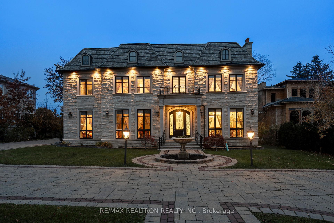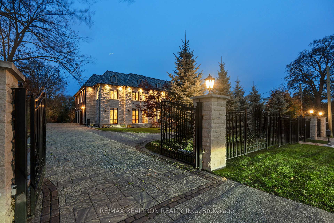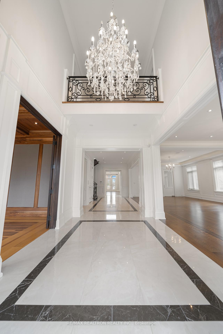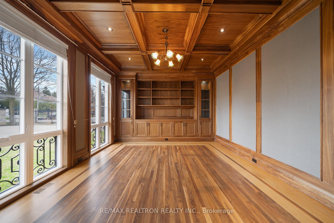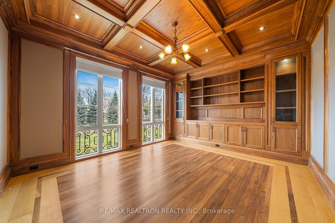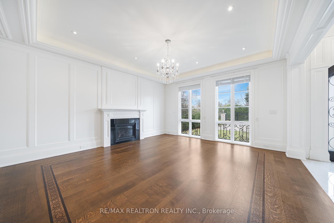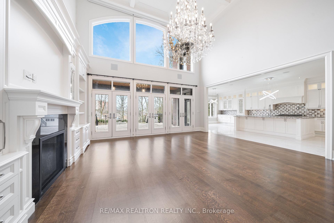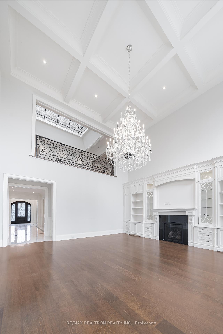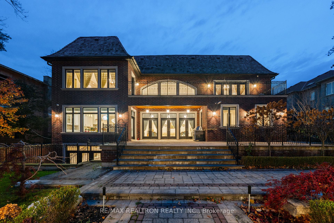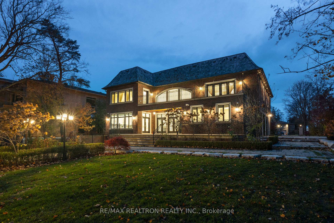$25,000
Available - For Rent
Listing ID: N12094275
9 Thornbank Road , Vaughan, L4J 2A1, York
| Welcome to Iconic 9 Thornbank Road, a residence of rare distinction set on one of Thornhill's most prestigious & coveted streets. Situated on a stunning 100 x 270 ft manicured lot, this grand stone and brick estate exemplifies architectural excellence and timeless craftsmanship. Spanning approximately 11,000 sq. ft. of luxurious living space, this custom-built masterpiece has been thoughtfully designed for both grand-scale entertaining and refined family living. Step into the dramatic 22-ft waffled-ceiling Great Room, where natural light, rich millwork, and heated floors create an atmosphere of warmth and elegance. The chef-inspired gourmet kitchen features an expansive pantry, a sunlit breakfast area, and multiple walkouts to private terraces, ideal for seamless indoor-outdoor living. Each bedroom offers private ensuite bathrooms and designer finishes, while the walk-out lower level provides a full lifestyle experience, complete with a home theatre, fitness studio, and private elevator for effortless access throughout the home.This is more than a residence, it's a bold expression of prestige, presence, and perfection. |
| Price | $25,000 |
| Taxes: | $0.00 |
| Occupancy: | Owner |
| Address: | 9 Thornbank Road , Vaughan, L4J 2A1, York |
| Acreage: | .50-1.99 |
| Directions/Cross Streets: | Yonge / Centre |
| Rooms: | 12 |
| Rooms +: | 5 |
| Bedrooms: | 6 |
| Bedrooms +: | 3 |
| Family Room: | T |
| Basement: | Finished wit |
| Furnished: | Unfu |
| Level/Floor | Room | Length(ft) | Width(ft) | Descriptions | |
| Room 1 | Main | Living Ro | 15.97 | 15.58 | Hardwood Floor, Fireplace, Overlooks Frontyard |
| Room 2 | Main | Dining Ro | 17.58 | 15.97 | Hardwood Floor, Recessed Lighting, Overlooks Frontyard |
| Room 3 | Main | Kitchen | 28.27 | 17.58 | Stainless Steel Appl, Stone Counters, Walk-Out |
| Room 4 | Main | Great Roo | 20.57 | 20.27 | Double Doors, Coffered Ceiling(s), Walk-Out |
| Room 5 | Main | Office | 16.56 | 13.58 | Panelled, B/I Bookcase, Overlooks Frontyard |
| Room 6 | Main | Bedroom | 11.58 | 11.87 | Hardwood Floor, 3 Pc Ensuite, Overlooks Frontyard |
| Room 7 | Second | Primary B | 25.98 | 17.58 | 6 Pc Ensuite, Large Closet, W/O To Terrace |
| Room 8 | Second | Bedroom 2 | 14.6 | 15.97 | 4 Pc Ensuite, Walk-In Closet(s), Large Window |
| Room 9 | Second | Bedroom 3 | 14.99 | 16.56 | 4 Pc Bath, Walk-In Closet(s), Large Window |
| Room 10 | Second | Bedroom 4 | 15.19 | 20.07 | 4 Pc Ensuite, Walk-In Closet(s), W/O To Terrace |
| Room 11 | Second | Bedroom 5 | 18.56 | 16.17 | 4 Pc Ensuite, Walk-In Closet(s), Large Window |
| Room 12 | Basement | Recreatio | 50.68 | 17.68 | B/I Bar, Pot Lights, Walk-Out |
| Washroom Type | No. of Pieces | Level |
| Washroom Type 1 | 6 | |
| Washroom Type 2 | 4 | |
| Washroom Type 3 | 3 | |
| Washroom Type 4 | 2 | |
| Washroom Type 5 | 0 |
| Total Area: | 0.00 |
| Approximatly Age: | 0-5 |
| Property Type: | Detached |
| Style: | 2-Storey |
| Exterior: | Stone, Brick |
| Garage Type: | Attached |
| (Parking/)Drive: | Circular D |
| Drive Parking Spaces: | 17 |
| Park #1 | |
| Parking Type: | Circular D |
| Park #2 | |
| Parking Type: | Circular D |
| Pool: | None |
| Laundry Access: | Multiple Loca |
| Approximatly Age: | 0-5 |
| CAC Included: | N |
| Water Included: | N |
| Cabel TV Included: | N |
| Common Elements Included: | N |
| Heat Included: | N |
| Parking Included: | Y |
| Condo Tax Included: | N |
| Building Insurance Included: | N |
| Fireplace/Stove: | Y |
| Heat Type: | Forced Air |
| Central Air Conditioning: | Central Air |
| Central Vac: | Y |
| Laundry Level: | Syste |
| Ensuite Laundry: | F |
| Elevator Lift: | True |
| Sewers: | Sewer |
| Although the information displayed is believed to be accurate, no warranties or representations are made of any kind. |
| RE/MAX REALTRON REALTY INC. |
|
|

Saleem Akhtar
Sales Representative
Dir:
647-965-2957
Bus:
416-496-9220
Fax:
416-496-2144
| Book Showing | Email a Friend |
Jump To:
At a Glance:
| Type: | Freehold - Detached |
| Area: | York |
| Municipality: | Vaughan |
| Neighbourhood: | Uplands |
| Style: | 2-Storey |
| Approximate Age: | 0-5 |
| Beds: | 6+3 |
| Baths: | 12 |
| Fireplace: | Y |
| Pool: | None |
Locatin Map:


