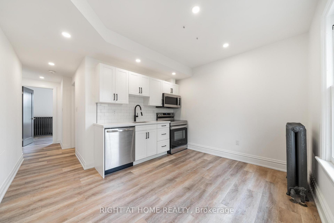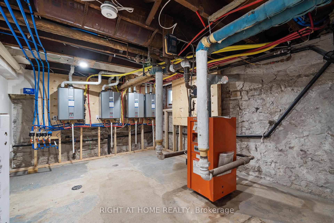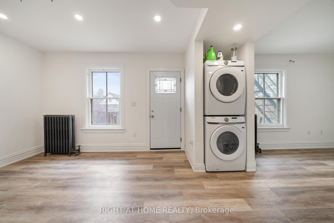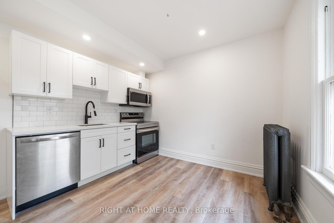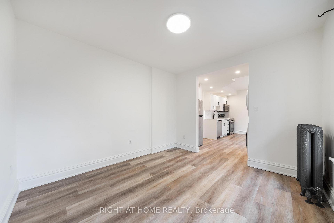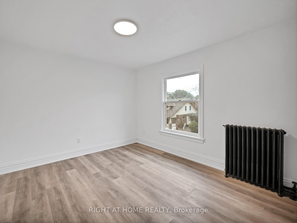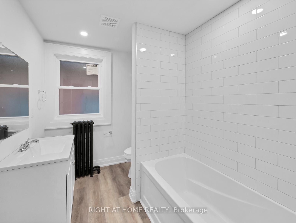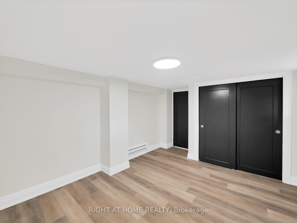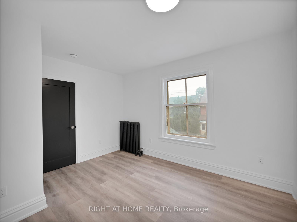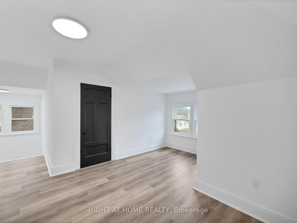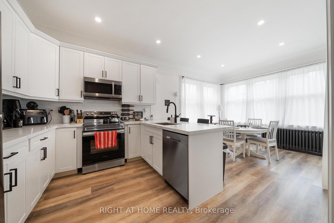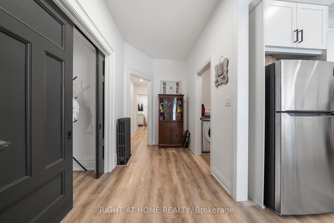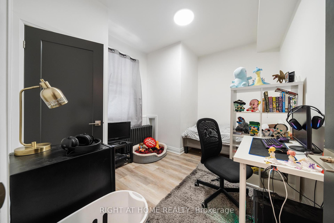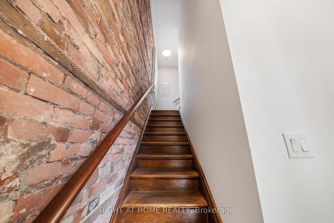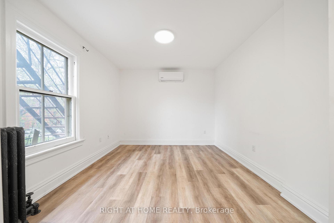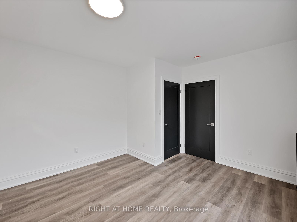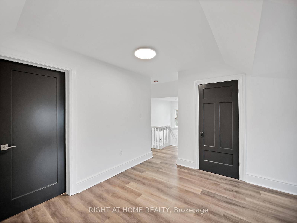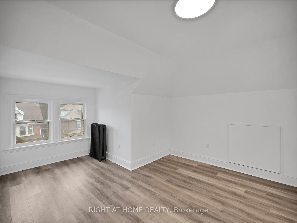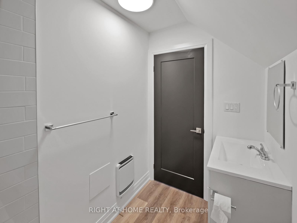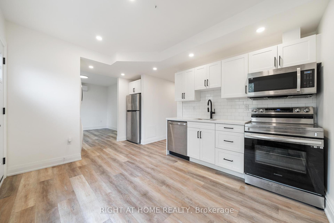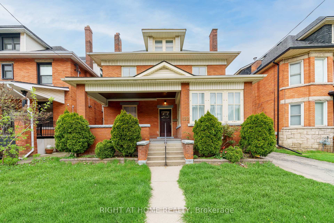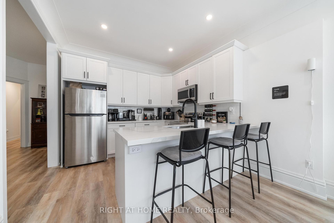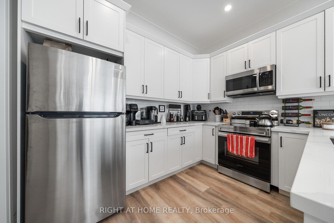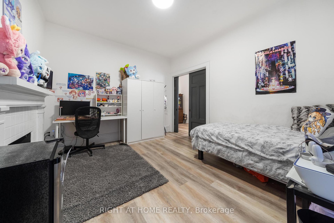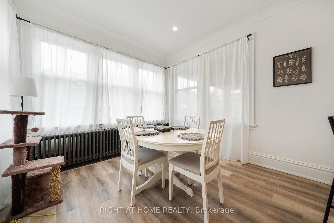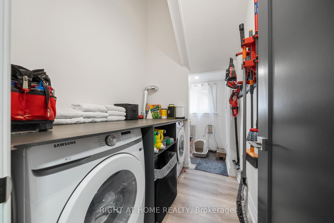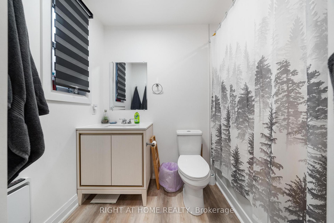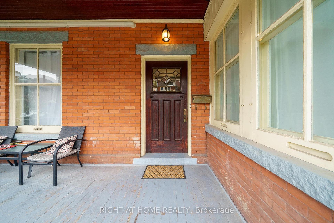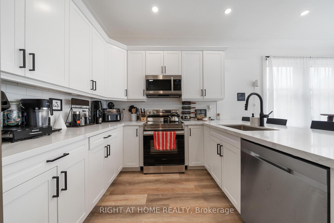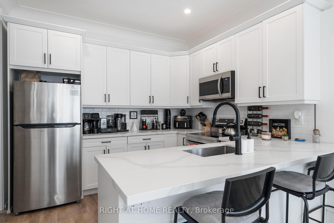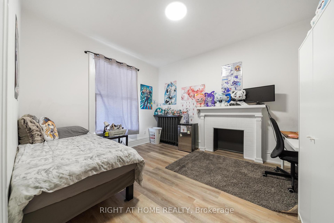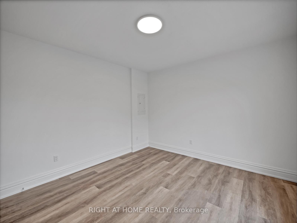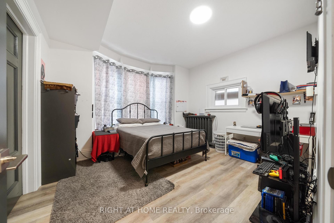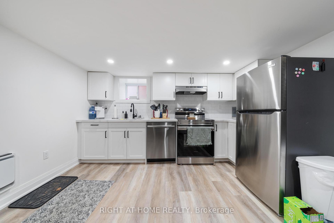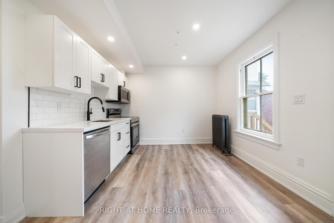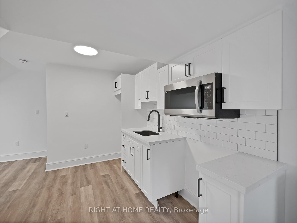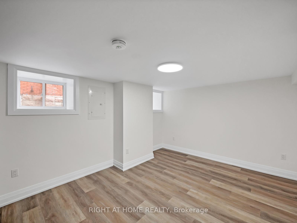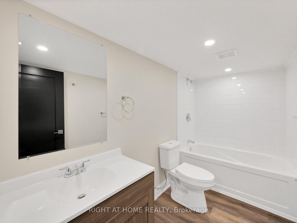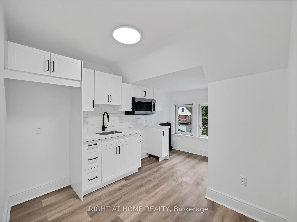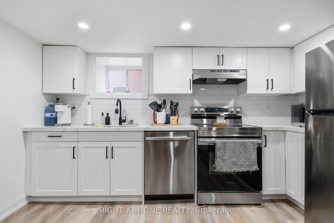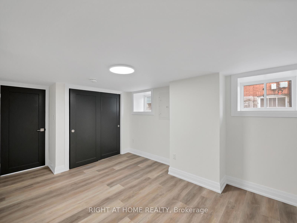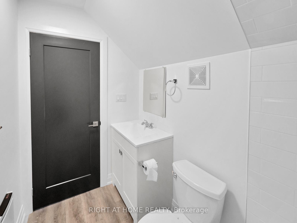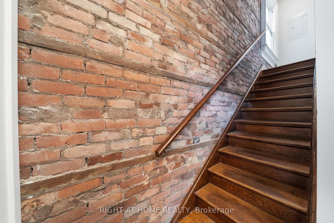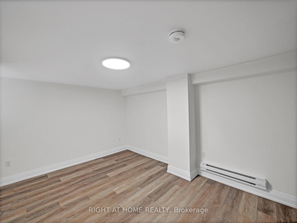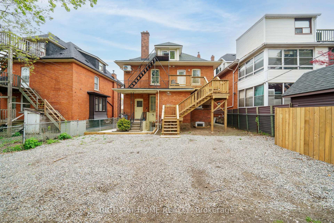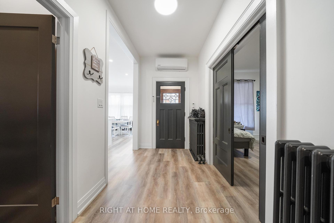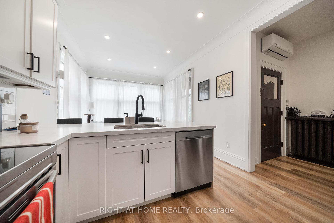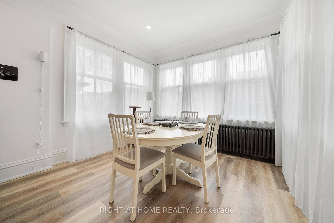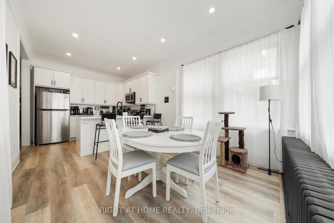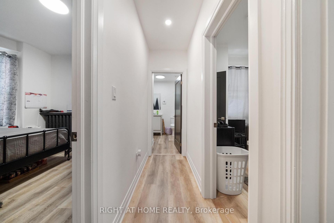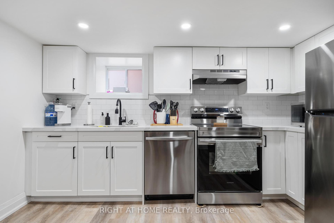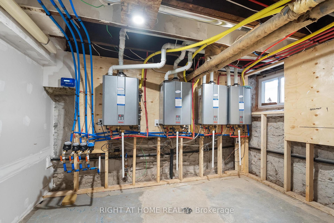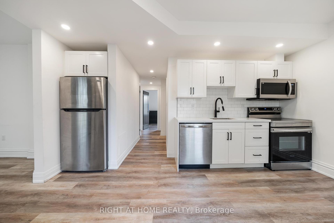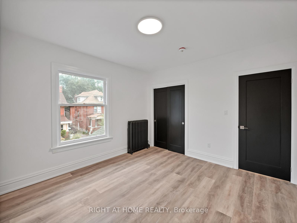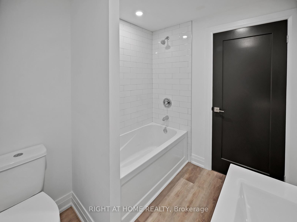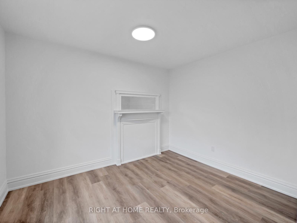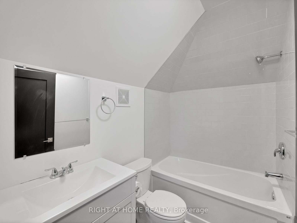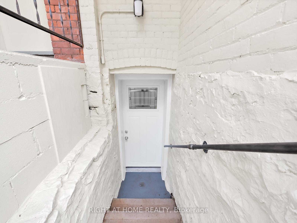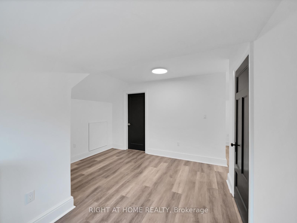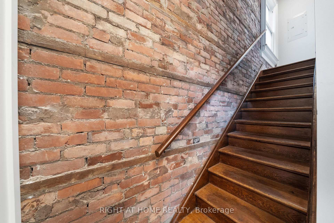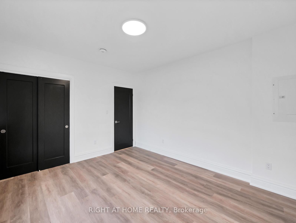$1,299,900
Available - For Sale
Listing ID: X11985893
132 Holton Aven South , Hamilton, L8M 2L5, Hamilton
| Welcome to 132 Holton Ave S, a captivating property in the heart of St. Clair neighbourhood. This legal triplex with a 4th flex unit, renovated in 2023, offers a versatile living arrangement. Featuring a main unit with 2 beds 1 bath, a second unit offering similar 2 beds 1 bath layout, a spacious bachelor suite, and a basement unit with 1 bedroom 1 bathroom, there's ample space for all. Rear laneway parking adds convenience, while proximity to parks, schools, and amenities enhances lifestyle appeal. With over 2600 sq.ft above grade, this property combines modern comforts with urban convenience, making it an ideal investment or multi-generational living opportunity. Income: $7575/month ($90,900/year) |
| Price | $1,299,900 |
| Taxes: | $4864.40 |
| Occupancy: | Tenant |
| Address: | 132 Holton Aven South , Hamilton, L8M 2L5, Hamilton |
| Directions/Cross Streets: | Main St E & Holton Ave S |
| Rooms: | 10 |
| Bedrooms: | 4 |
| Bedrooms +: | 1 |
| Family Room: | T |
| Basement: | Full, Finished |
| Level/Floor | Room | Length(ft) | Width(ft) | Descriptions | |
| Room 1 | Main | Kitchen | 20.93 | 11.15 | Combined w/Dining |
| Room 2 | Main | Living Ro | 12.92 | 11.41 | |
| Room 3 | Main | Bedroom | 10 | 12.99 | |
| Room 4 | Main | Bedroom 2 | 11.58 | 10.76 | |
| Room 5 | Second | Kitchen | 10.66 | 13.09 | |
| Room 6 | Second | Living Ro | 10.66 | 13.09 | Combined w/Dining |
| Room 7 | Second | Bedroom | 11.74 | 12.99 | |
| Room 8 | Second | Bedroom 2 | 11.91 | 12.82 | |
| Room 9 | Third | Kitchen | 13.25 | 6.82 | |
| Room 10 | Third | Living Ro | 12.82 | 14.56 | |
| Room 11 | Basement | Kitchen | 12.66 | 12.99 | |
| Room 12 | Basement | Bedroom | 10.4 | 14.99 |
| Washroom Type | No. of Pieces | Level |
| Washroom Type 1 | 4 | Main |
| Washroom Type 2 | 4 | Second |
| Washroom Type 3 | 4 | Third |
| Washroom Type 4 | 4 | Basement |
| Washroom Type 5 | 0 |
| Total Area: | 0.00 |
| Property Type: | Detached |
| Style: | 2 1/2 Storey |
| Exterior: | Brick |
| Garage Type: | None |
| (Parking/)Drive: | Lane |
| Drive Parking Spaces: | 4 |
| Park #1 | |
| Parking Type: | Lane |
| Park #2 | |
| Parking Type: | Lane |
| Pool: | None |
| Approximatly Square Footage: | 2500-3000 |
| CAC Included: | N |
| Water Included: | N |
| Cabel TV Included: | N |
| Common Elements Included: | N |
| Heat Included: | N |
| Parking Included: | N |
| Condo Tax Included: | N |
| Building Insurance Included: | N |
| Fireplace/Stove: | N |
| Heat Type: | Radiant |
| Central Air Conditioning: | Wall Unit(s |
| Central Vac: | N |
| Laundry Level: | Syste |
| Ensuite Laundry: | F |
| Elevator Lift: | False |
| Sewers: | Sewer |
| Utilities-Cable: | A |
| Utilities-Hydro: | Y |
$
%
Years
This calculator is for demonstration purposes only. Always consult a professional
financial advisor before making personal financial decisions.
| Although the information displayed is believed to be accurate, no warranties or representations are made of any kind. |
| RIGHT AT HOME REALTY |
|
|

Saleem Akhtar
Sales Representative
Dir:
647-965-2957
Bus:
416-496-9220
Fax:
416-496-2144
| Book Showing | Email a Friend |
Jump To:
At a Glance:
| Type: | Freehold - Detached |
| Area: | Hamilton |
| Municipality: | Hamilton |
| Neighbourhood: | St. Clair |
| Style: | 2 1/2 Storey |
| Tax: | $4,864.4 |
| Beds: | 4+1 |
| Baths: | 4 |
| Fireplace: | N |
| Pool: | None |
Locatin Map:
Payment Calculator:

