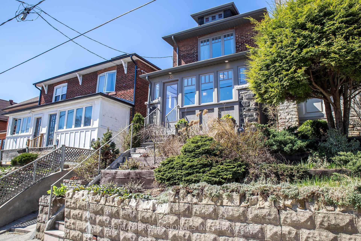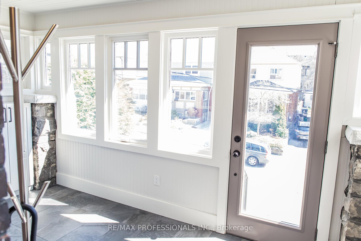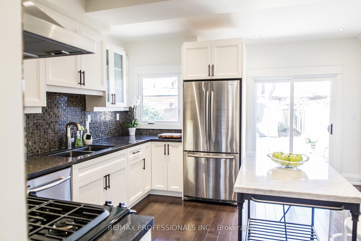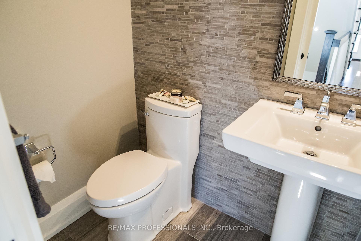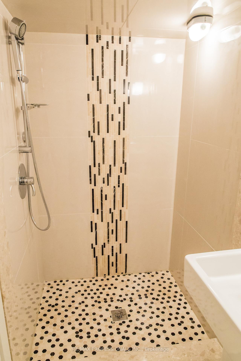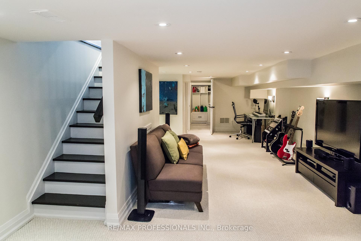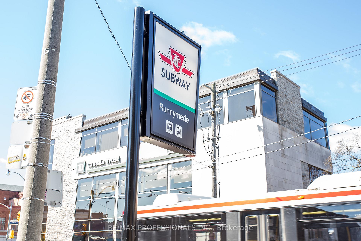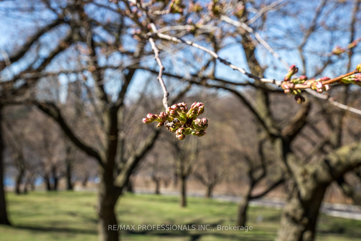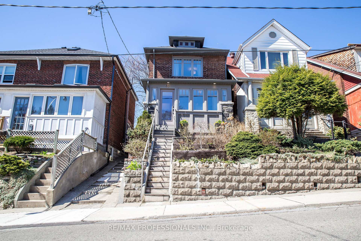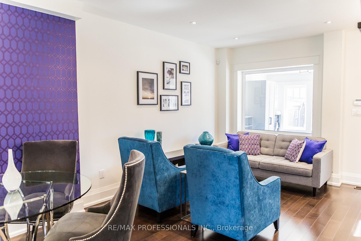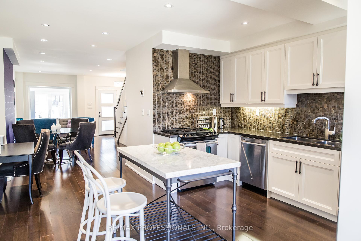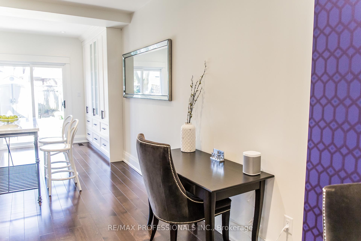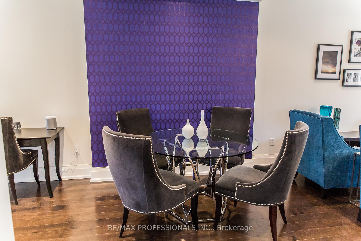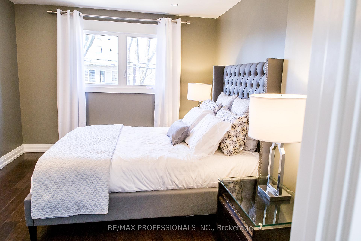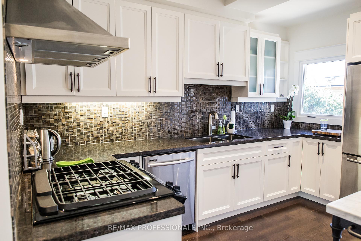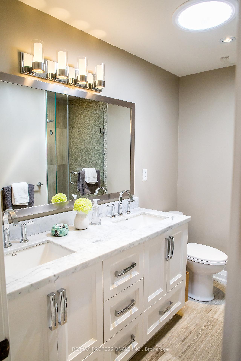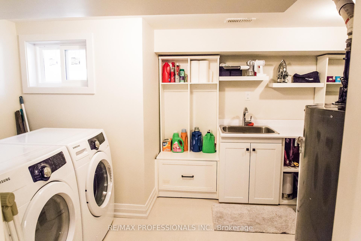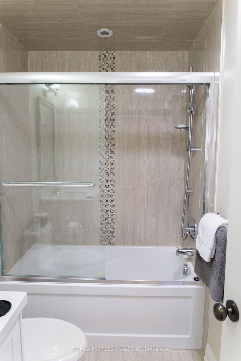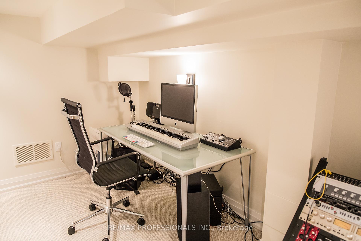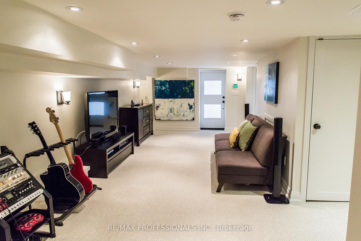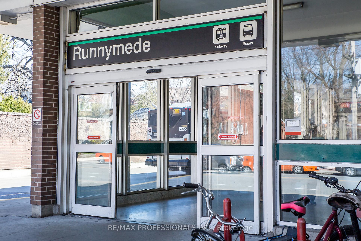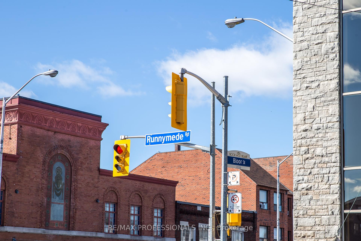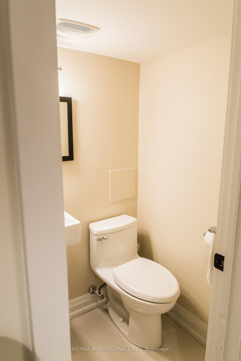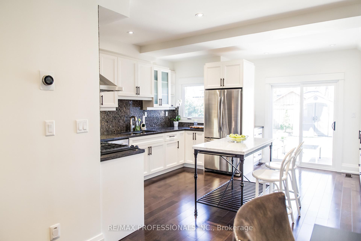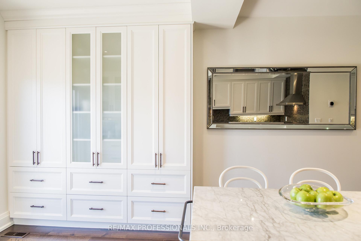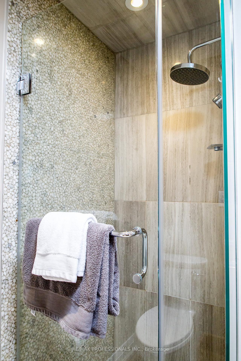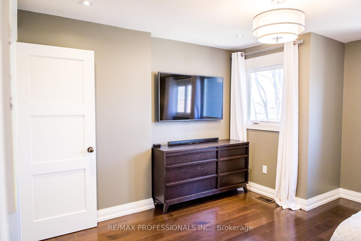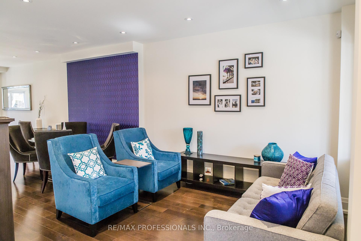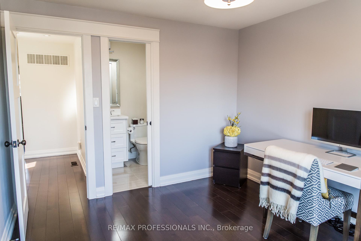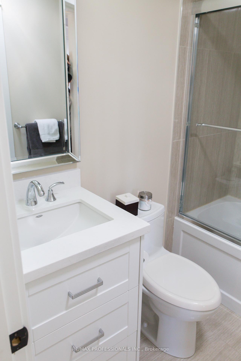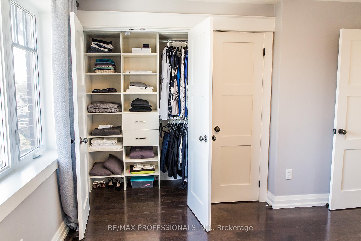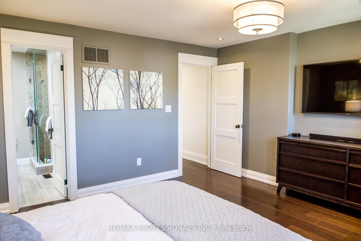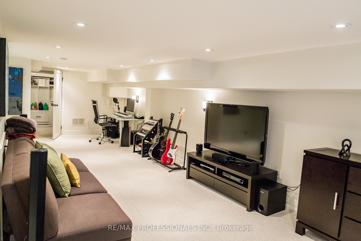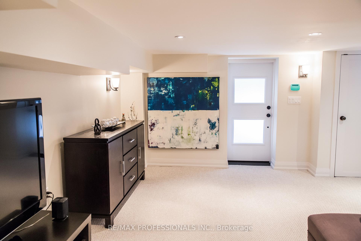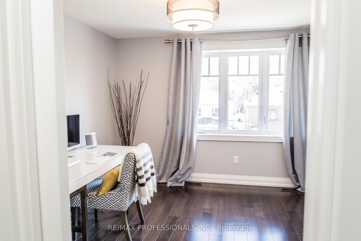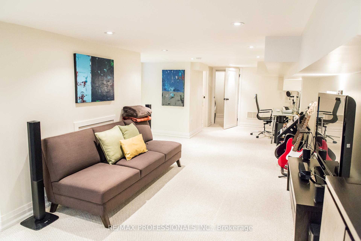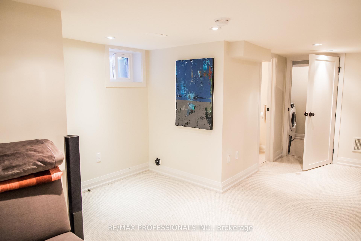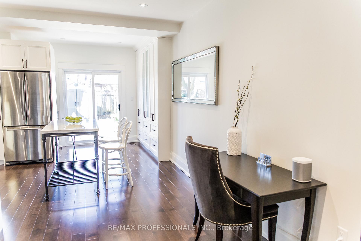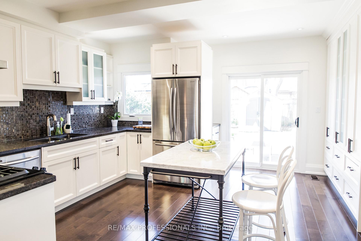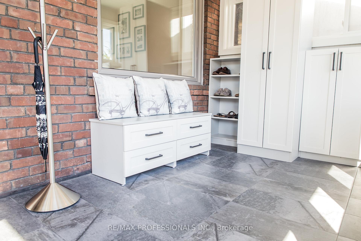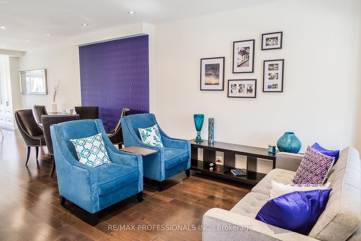$3,995
Available - For Rent
Listing ID: W12094452
36 Runnymede Road , Toronto, M6S 2Y2, Toronto
| Welcome to 36 Runnymede Road, a renovated executive home available for lease in the heart of Swansea-Bloor West Village! This stylish 2+1 bedroom, 4-bathroom residence is perfectly situated in the, just steps from Runnymede subway station, shops, cafés, and restaurants along Bloor Street. Enjoy an open-concept main floor with hardwood throughout, pot lights and a custom kitchen featuring granite counters, stainless steel appliances and ample storage. The spacious living and dining area flows seamlessly to a private, west-facing backyard ideal for relaxing or entertaining. Upstairs, two generously sized bedrooms offer comfort and functionality, each with access to modern bathrooms. The fully finished lower level includes a third bedroom or office, s full bath and conveninet laundry. With a Transit Score of 80, and just minutes to Rennie Park, High Park, and top-rated schools, this is the perfect urban home for professionals or families seeking comfort, convenience and style. |
| Price | $3,995 |
| Taxes: | $0.00 |
| Occupancy: | Tenant |
| Address: | 36 Runnymede Road , Toronto, M6S 2Y2, Toronto |
| Directions/Cross Streets: | Runnymede/Morningside |
| Rooms: | 7 |
| Rooms +: | 3 |
| Bedrooms: | 2 |
| Bedrooms +: | 1 |
| Family Room: | F |
| Basement: | Finished, Separate Ent |
| Furnished: | Unfu |
| Level/Floor | Room | Length(ft) | Width(ft) | Descriptions | |
| Room 1 | Main | Living Ro | 19.16 | 10.59 | Combined w/Dining, Hardwood Floor, Open Concept |
| Room 2 | Main | Dining Ro | 19.16 | 10.59 | Hardwood Floor, Pot Lights, Combined w/Living |
| Room 3 | Main | Kitchen | 14.01 | 13.42 | Stainless Steel Appl, Granite Counters, Double Sink |
| Room 4 | Main | Pantry | 10.5 | 2.98 | Hardwood Floor, B/I Shelves, W/O To Yard |
| Room 5 | Main | Breakfast | 8 | 4.99 | Hardwood Floor, Pot Lights, Open Concept |
| Room 6 | Main | Mud Room | 14.01 | 6.99 | Ceramic Floor, B/I Shelves |
| Room 7 | Second | Primary B | 14.99 | 14.01 | Hardwood Floor, 4 Pc Ensuite |
| Room 8 | Second | Bedroom 2 | 12 | 10.99 | Hardwood Floor, Double Closet |
| Room 9 | Lower | Laundry | 13.68 | 9.25 | Ceramic Floor, Pot Lights |
| Room 10 | Lower | Recreatio | 29.32 | 10.23 | Pot Lights, Broadloom |
| Room 11 | Lower | Mud Room | 8.17 | 4.76 |
| Washroom Type | No. of Pieces | Level |
| Washroom Type 1 | 2 | Main |
| Washroom Type 2 | 4 | Second |
| Washroom Type 3 | 3 | Lower |
| Washroom Type 4 | 0 | |
| Washroom Type 5 | 0 |
| Total Area: | 0.00 |
| Property Type: | Detached |
| Style: | 2-Storey |
| Exterior: | Stone, Stucco (Plaster) |
| Garage Type: | None |
| (Parking/)Drive: | Mutual |
| Drive Parking Spaces: | 0 |
| Park #1 | |
| Parking Type: | Mutual |
| Park #2 | |
| Parking Type: | Mutual |
| Pool: | None |
| Laundry Access: | Ensuite |
| CAC Included: | N |
| Water Included: | N |
| Cabel TV Included: | N |
| Common Elements Included: | N |
| Heat Included: | N |
| Parking Included: | N |
| Condo Tax Included: | N |
| Building Insurance Included: | N |
| Fireplace/Stove: | N |
| Heat Type: | Forced Air |
| Central Air Conditioning: | Central Air |
| Central Vac: | N |
| Laundry Level: | Syste |
| Ensuite Laundry: | F |
| Sewers: | Sewer |
| Although the information displayed is believed to be accurate, no warranties or representations are made of any kind. |
| RE/MAX PROFESSIONALS INC. |
|
|

Saleem Akhtar
Sales Representative
Dir:
647-965-2957
Bus:
416-496-9220
Fax:
416-496-2144
| Book Showing | Email a Friend |
Jump To:
At a Glance:
| Type: | Freehold - Detached |
| Area: | Toronto |
| Municipality: | Toronto W01 |
| Neighbourhood: | High Park-Swansea |
| Style: | 2-Storey |
| Beds: | 2+1 |
| Baths: | 4 |
| Fireplace: | N |
| Pool: | None |
Locatin Map:

