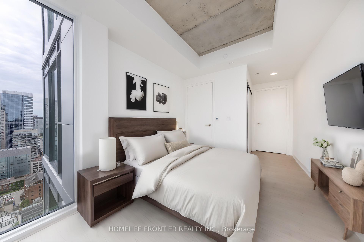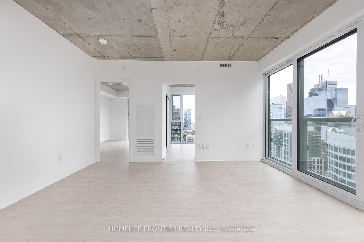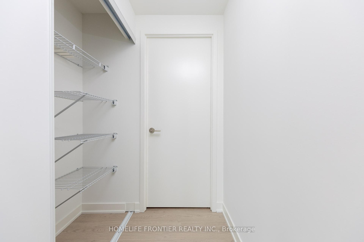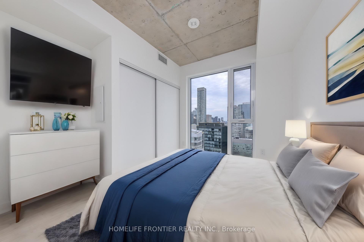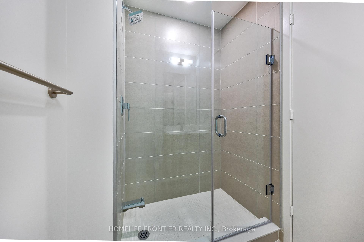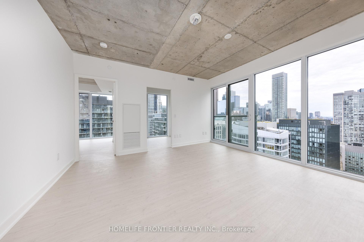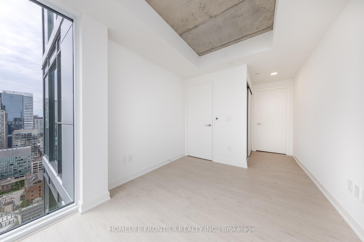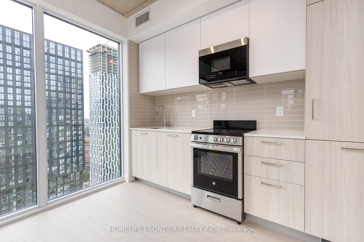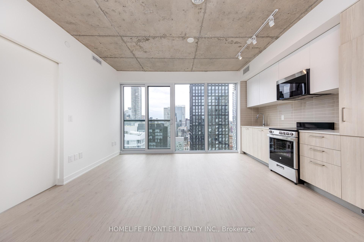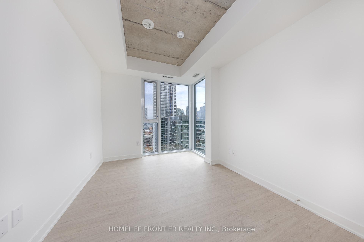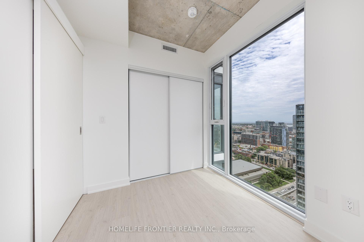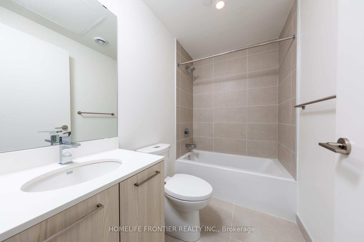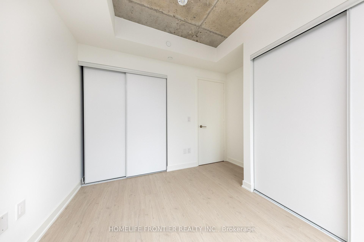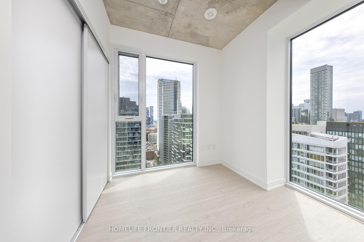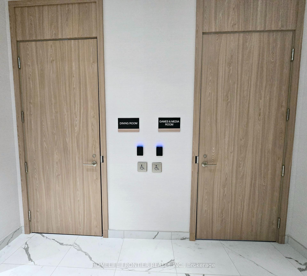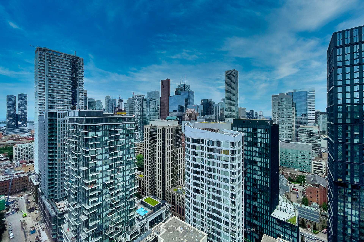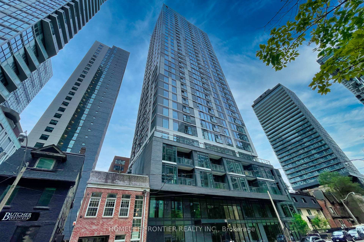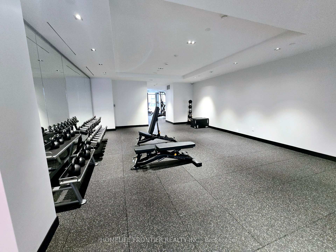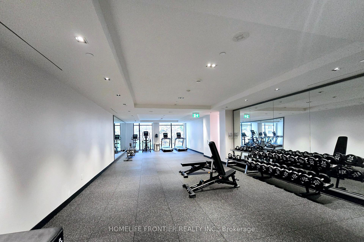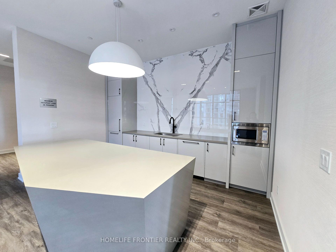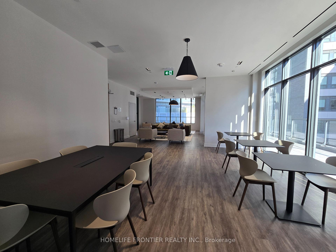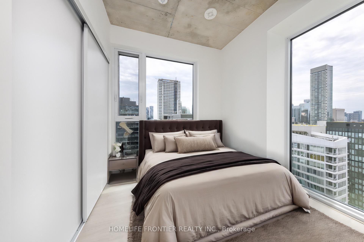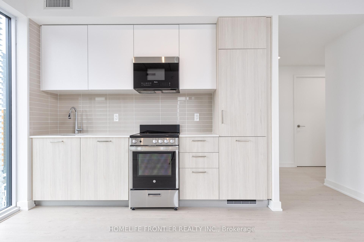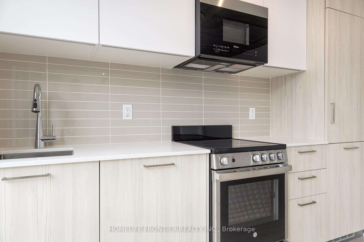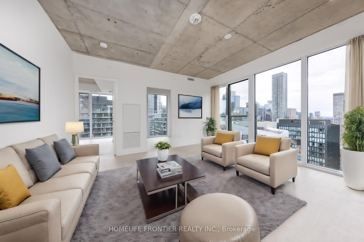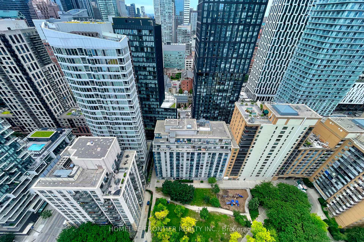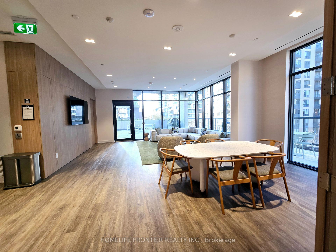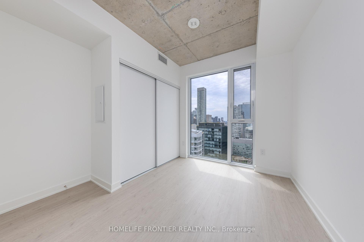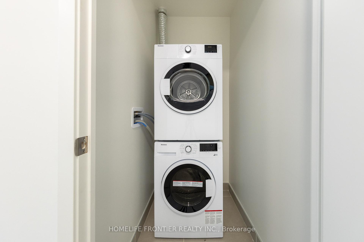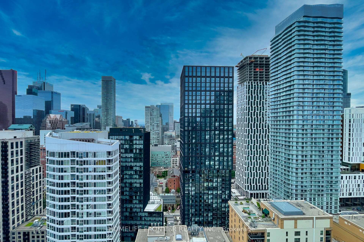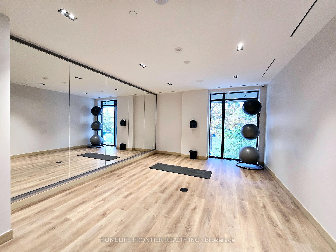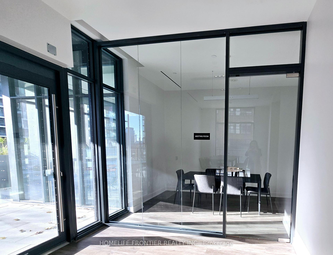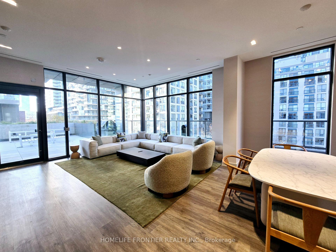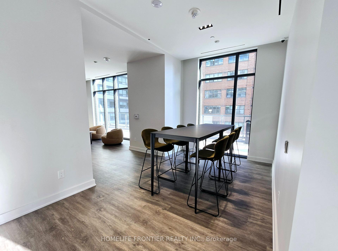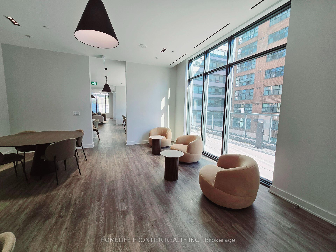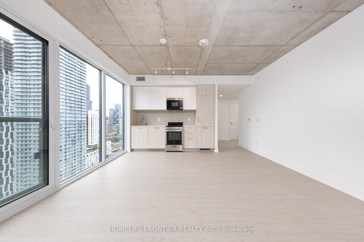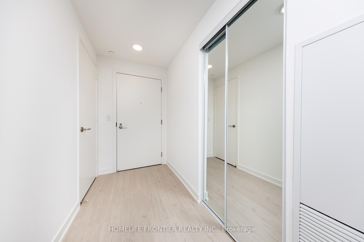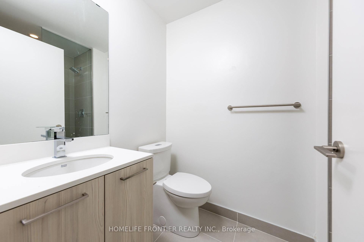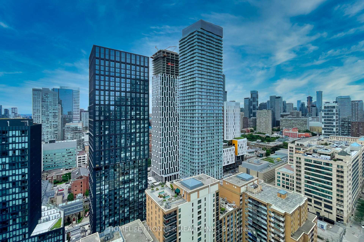$779,999
Available - For Sale
Listing ID: C12094449
65 Mutual Stre , Toronto, M5B 2A9, Toronto
| :D Looking for a newly completed unit? Looking for a best-priced 3-bedroom in all of downtown?Introducing an incredible opportunity to own a stunning 3-bedroom unit well below pre-construction prices! Enjoy breathtaking southwest views of both the lake and the entire downtown skyline.Have you ever seen a downtown 3-bedroom unit with windows in every room? Located in a luxury building with no studio units, it offers a peaceful and elegant atmosphere, enhanced by a well-trained concierge team. Top-tier amenities include a yoga room, fitness centre, boardroom, meeting room, and a beautifully landscaped outdoor garden perfect for professional couples or parents attending university downtown. An unmatched opportunity for investors as well! Low maintenance fees are just the cherry on top. TMU 1 minutes, U of T 15 minutes on foot, including George Brown & OCAD, this condo is the best location for University students!! Are you an investor? For sure, you can receive over $4,000 more!! Act quickly top units don't stay on the market for long! |
| Price | $779,999 |
| Taxes: | $0.00 |
| Occupancy: | Owner |
| Address: | 65 Mutual Stre , Toronto, M5B 2A9, Toronto |
| Postal Code: | M5B 2A9 |
| Province/State: | Toronto |
| Directions/Cross Streets: | Mutual |
| Level/Floor | Room | Length(ft) | Width(ft) | Descriptions | |
| Room 1 | Main | Living Ro | 15.32 | 14.24 | Laminate, Combined w/Dining, Large Window |
| Room 2 | Main | Dining Ro | 15.32 | 14.24 | Laminate, Combined w/Living, Large Window |
| Room 3 | Main | Kitchen | 15.32 | 14.24 | Laminate, Large Window |
| Room 4 | Main | Primary B | 12.07 | 9.18 | Laminate, Large Window, 3 Pc Ensuite |
| Room 5 | Main | Bedroom 2 | 10.5 | 8.43 | Laminate, Large Window, Large Closet |
| Room 6 | Main | Bedroom 3 | 9.15 | 8 | Laminate, Large Window, Large Closet |
| Washroom Type | No. of Pieces | Level |
| Washroom Type 1 | 4 | |
| Washroom Type 2 | 3 | |
| Washroom Type 3 | 0 | |
| Washroom Type 4 | 0 | |
| Washroom Type 5 | 0 |
| Total Area: | 0.00 |
| Approximatly Age: | New |
| Washrooms: | 2 |
| Heat Type: | Forced Air |
| Central Air Conditioning: | Central Air |
$
%
Years
This calculator is for demonstration purposes only. Always consult a professional
financial advisor before making personal financial decisions.
| Although the information displayed is believed to be accurate, no warranties or representations are made of any kind. |
| HOMELIFE FRONTIER REALTY INC. |
|
|

Saleem Akhtar
Sales Representative
Dir:
647-965-2957
Bus:
416-496-9220
Fax:
416-496-2144
| Virtual Tour | Book Showing | Email a Friend |
Jump To:
At a Glance:
| Type: | Com - Condo Apartment |
| Area: | Toronto |
| Municipality: | Toronto C08 |
| Neighbourhood: | Church-Yonge Corridor |
| Style: | Apartment |
| Approximate Age: | New |
| Maintenance Fee: | $797.25 |
| Beds: | 3 |
| Baths: | 2 |
| Fireplace: | N |
Locatin Map:
Payment Calculator:

