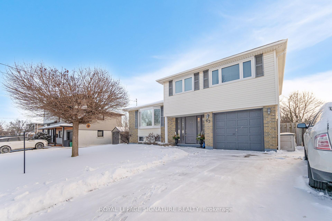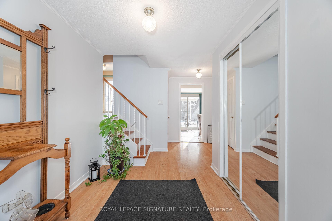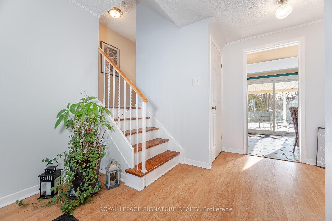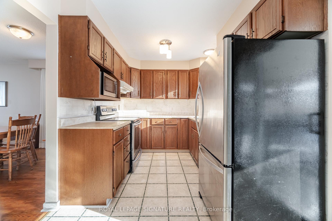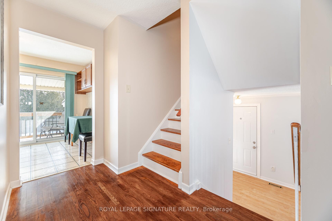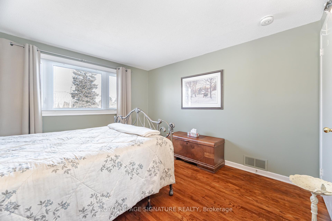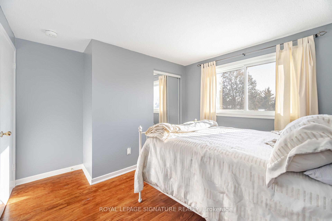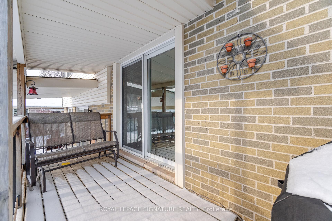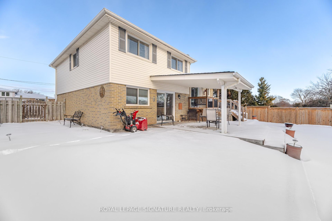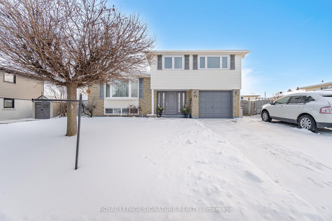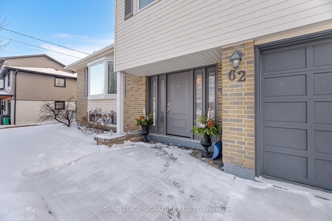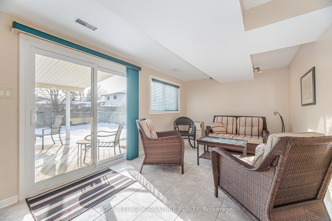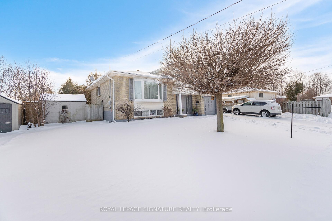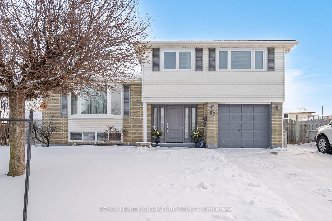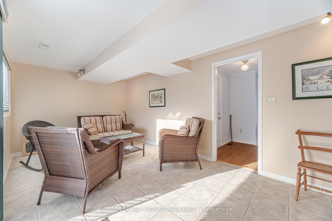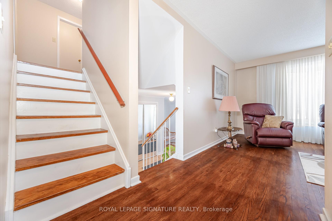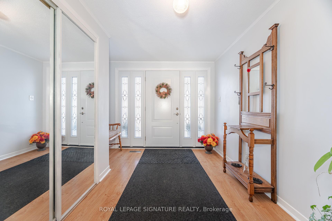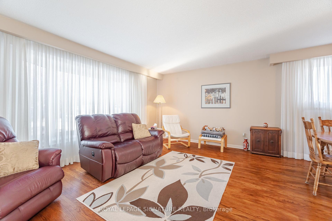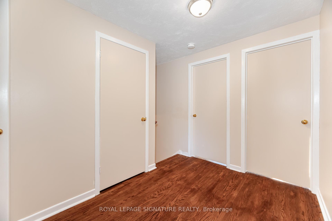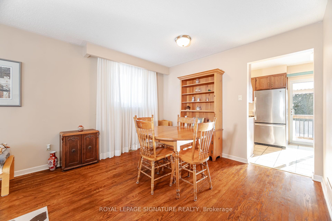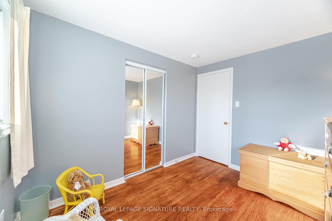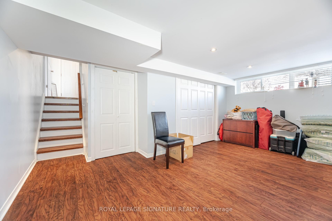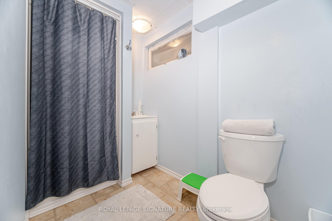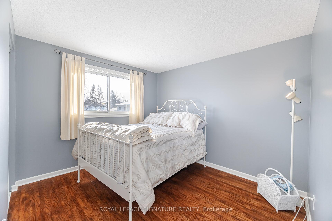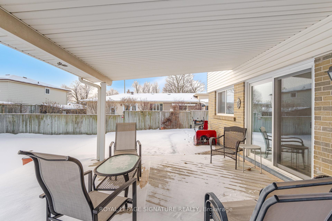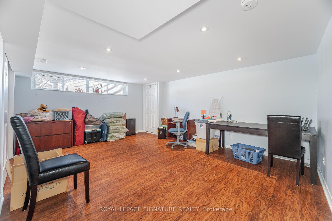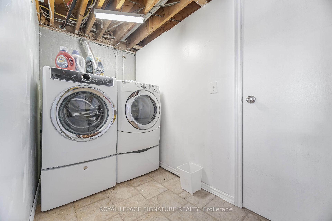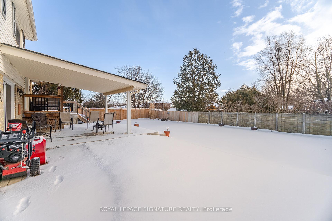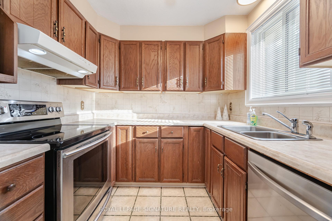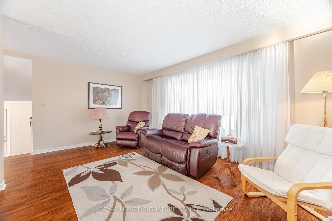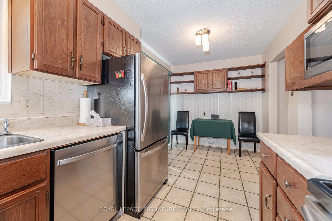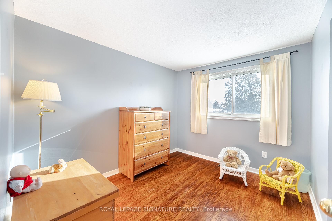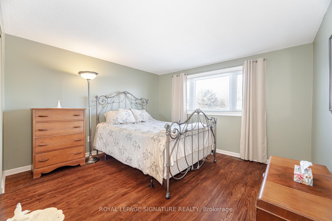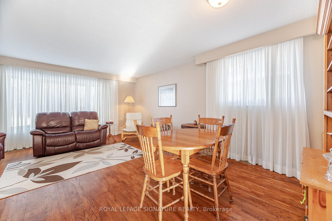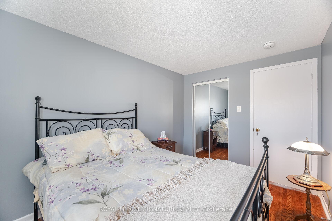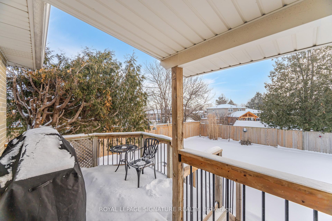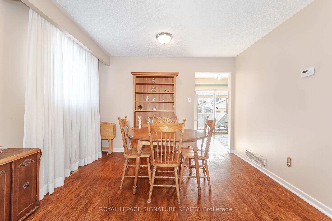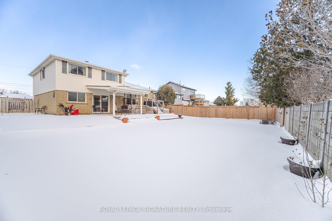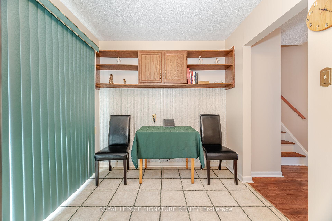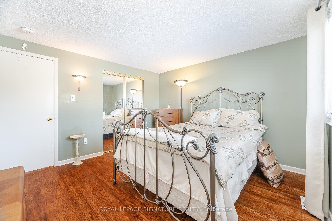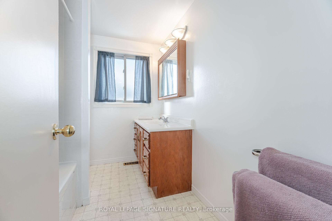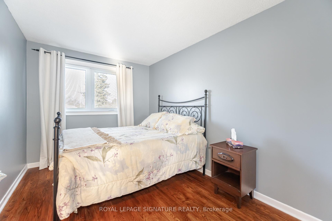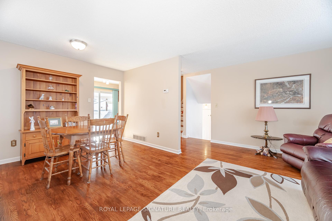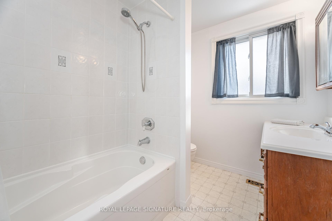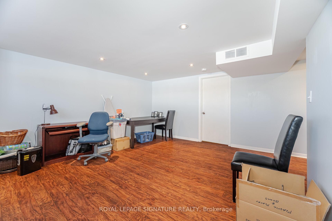$1,029,000
Available - For Sale
Listing ID: W12094432
62 Joycelyn Cres , Halton Hills, L7G 2S4, Halton
| Opportunity is Knocking on this quiet crescent in the sought-after Moore Park area. Don't miss the chance to make this well-maintained side split home your own. With Plenty of spacious living space, this beautiful home includes a combined living/Dining room, large family room, and lower Rec room. The kitchen and Family room have a walk-out covered patio for great outdoor living. The upper level has four good-sized bedrooms and a four-piece bath. The eat-in kitchen has a beautiful view of the large, fenced-in backyard. Plenty of storage and lower-level laundry. Close to downtown Georgetown, Shops, Restaurants, Schools, Library, Parks and Go-Station! **EXTRAS** Garden Shed, Water Softener, Roof 2009, Windows 2018, Furnace & AC 2015, Copper Wire |
| Price | $1,029,000 |
| Taxes: | $4888.30 |
| Occupancy: | Owner |
| Address: | 62 Joycelyn Cres , Halton Hills, L7G 2S4, Halton |
| Acreage: | < .50 |
| Directions/Cross Streets: | MAIN ST/ HYLAND AVE |
| Rooms: | 8 |
| Rooms +: | 1 |
| Bedrooms: | 4 |
| Bedrooms +: | 0 |
| Family Room: | T |
| Basement: | Finished, Crawl Space |
| Level/Floor | Room | Length(ft) | Width(ft) | Descriptions | |
| Room 1 | Main | Living Ro | 19.58 | 16.92 | Combined w/Dining, Hardwood Floor, Large Window |
| Room 2 | Main | Dining Ro | 11.41 | 19.58 | Combined w/Living, Hardwood Floor |
| Room 3 | Main | Kitchen | 8 | 16.92 | Eat-in Kitchen, Stainless Steel Appl, W/O To Deck |
| Room 4 | Upper | Primary B | 11.68 | 12.17 | Hardwood Floor, Closet, Window |
| Room 5 | Upper | Bedroom 2 | 10.33 | 11.84 | Hardwood Floor, Closet, Window |
| Room 6 | Upper | Bedroom 3 | 10.33 | 8.59 | Hardwood Floor, Closet, Window |
| Room 7 | Upper | Bedroom 4 | 11.84 | 8.17 | Hardwood Floor, Closet, Window |
| Room 8 | Ground | Family Ro | 9.91 | 20.01 | Ceramic Floor, Separate Room, W/O To Patio |
| Room 9 | Basement | Recreatio | 17.15 | 13.48 | Laminate, Large Closet, 3 Pc Bath |
| Washroom Type | No. of Pieces | Level |
| Washroom Type 1 | 4 | Upper |
| Washroom Type 2 | 3 | Basement |
| Washroom Type 3 | 0 | |
| Washroom Type 4 | 0 | |
| Washroom Type 5 | 0 |
| Total Area: | 0.00 |
| Approximatly Age: | 51-99 |
| Property Type: | Detached |
| Style: | Sidesplit 4 |
| Exterior: | Brick |
| Garage Type: | Attached |
| (Parking/)Drive: | Private Do |
| Drive Parking Spaces: | 4 |
| Park #1 | |
| Parking Type: | Private Do |
| Park #2 | |
| Parking Type: | Private Do |
| Pool: | None |
| Other Structures: | Garden Shed |
| Approximatly Age: | 51-99 |
| Approximatly Square Footage: | 1500-2000 |
| Property Features: | Fenced Yard, Hospital |
| CAC Included: | N |
| Water Included: | N |
| Cabel TV Included: | N |
| Common Elements Included: | N |
| Heat Included: | N |
| Parking Included: | N |
| Condo Tax Included: | N |
| Building Insurance Included: | N |
| Fireplace/Stove: | N |
| Heat Type: | Forced Air |
| Central Air Conditioning: | Central Air |
| Central Vac: | Y |
| Laundry Level: | Syste |
| Ensuite Laundry: | F |
| Sewers: | Sewer |
| Utilities-Cable: | Y |
| Utilities-Hydro: | Y |
$
%
Years
This calculator is for demonstration purposes only. Always consult a professional
financial advisor before making personal financial decisions.
| Although the information displayed is believed to be accurate, no warranties or representations are made of any kind. |
| ROYAL LEPAGE SIGNATURE REALTY |
|
|

Saleem Akhtar
Sales Representative
Dir:
647-965-2957
Bus:
416-496-9220
Fax:
416-496-2144
| Virtual Tour | Book Showing | Email a Friend |
Jump To:
At a Glance:
| Type: | Freehold - Detached |
| Area: | Halton |
| Municipality: | Halton Hills |
| Neighbourhood: | Georgetown |
| Style: | Sidesplit 4 |
| Approximate Age: | 51-99 |
| Tax: | $4,888.3 |
| Beds: | 4 |
| Baths: | 2 |
| Fireplace: | N |
| Pool: | None |
Locatin Map:
Payment Calculator:

