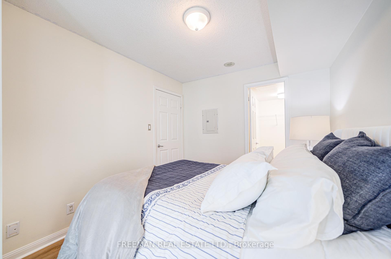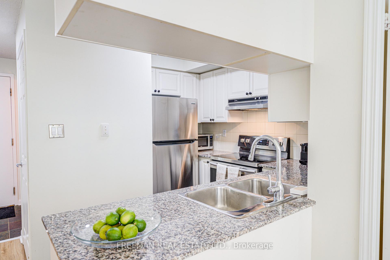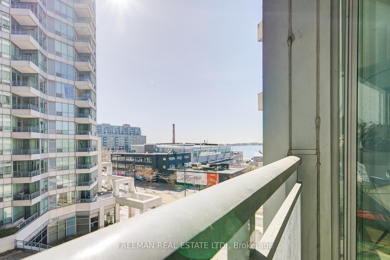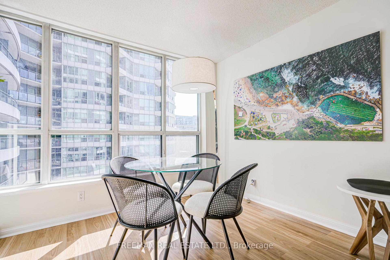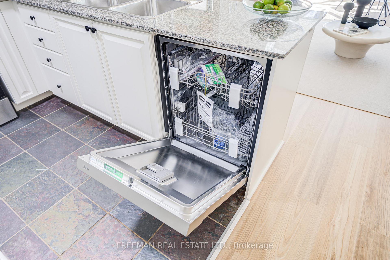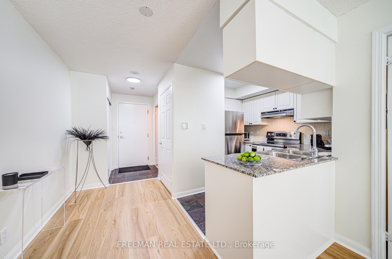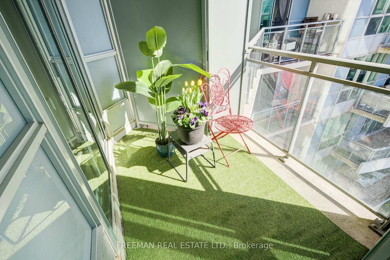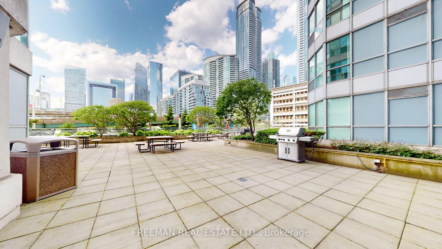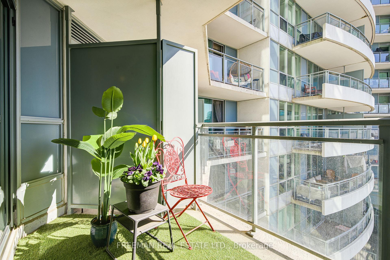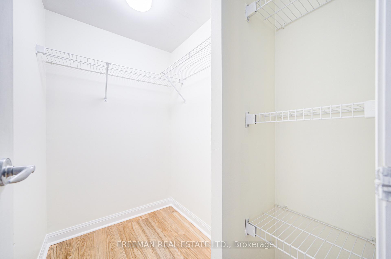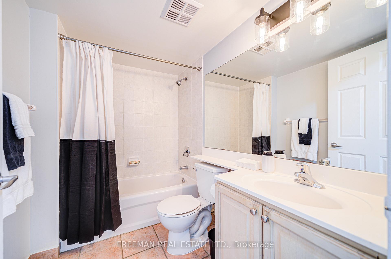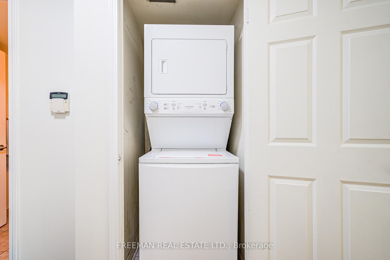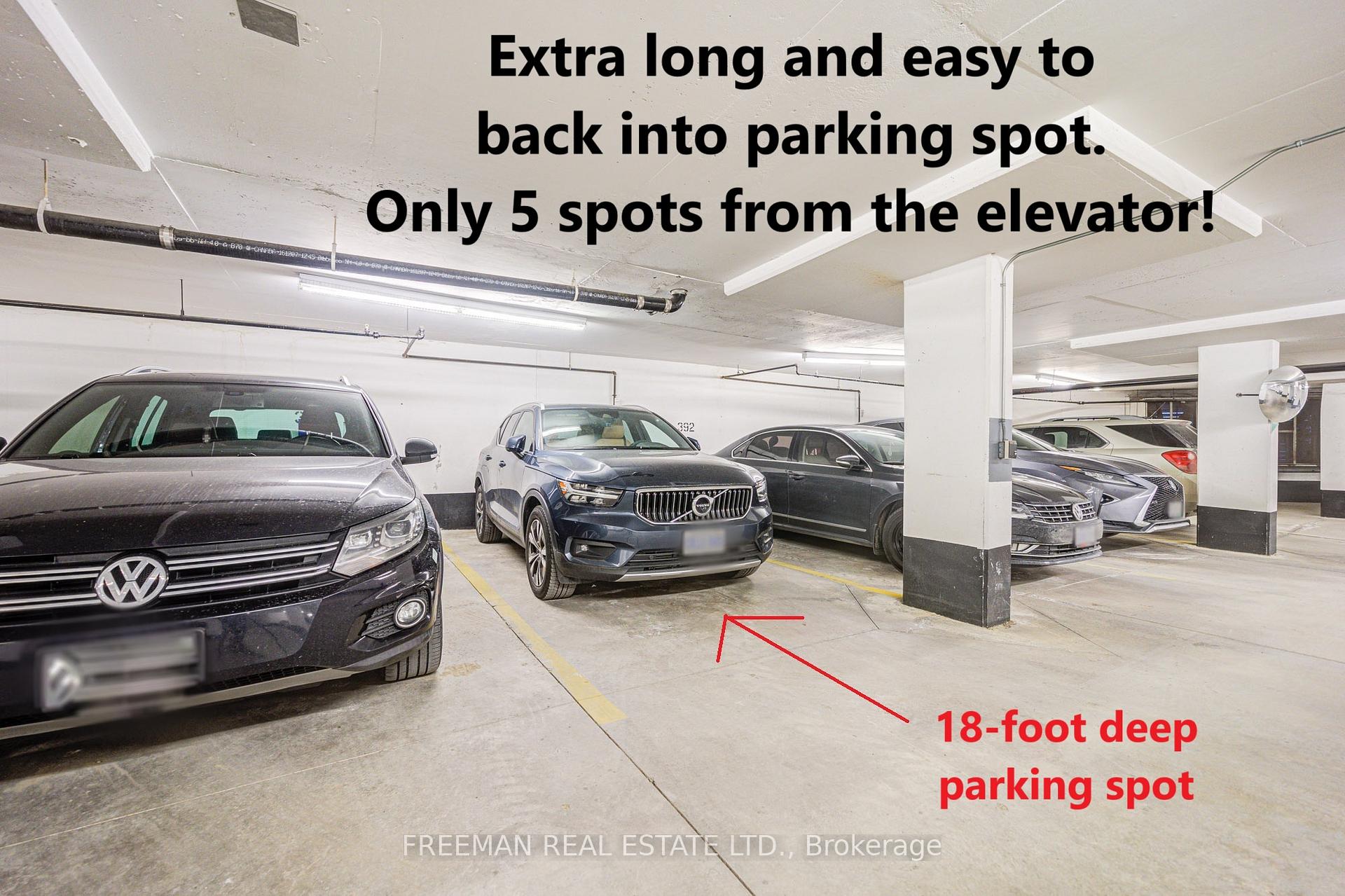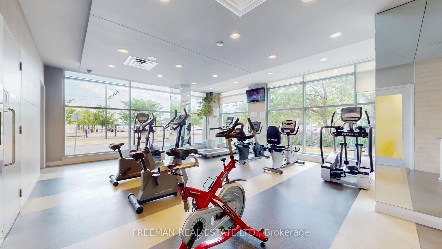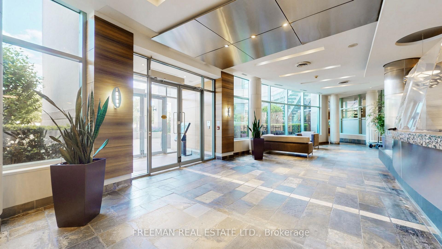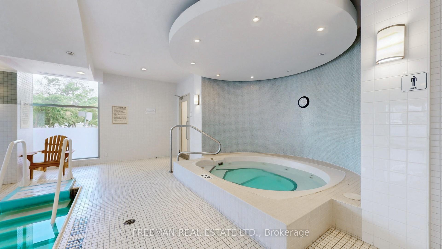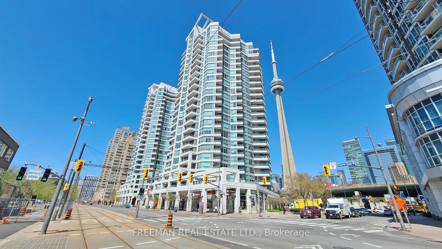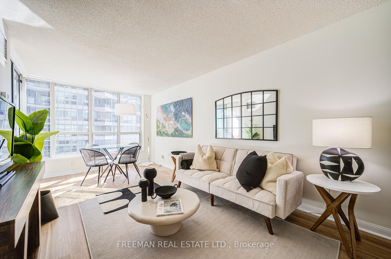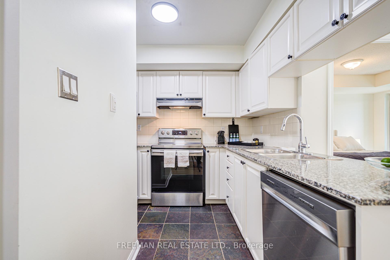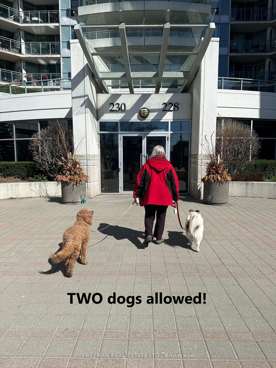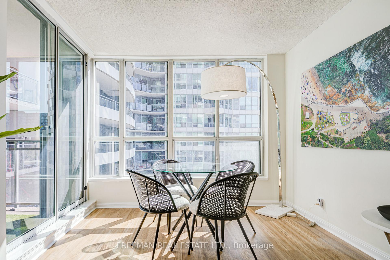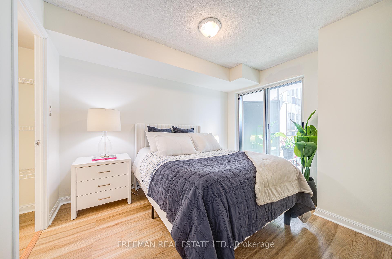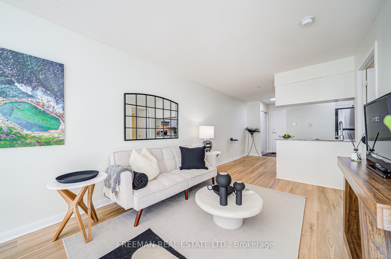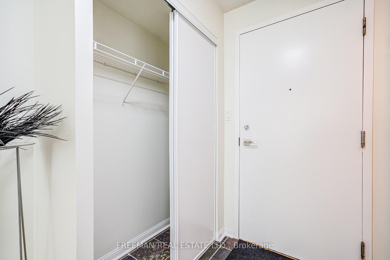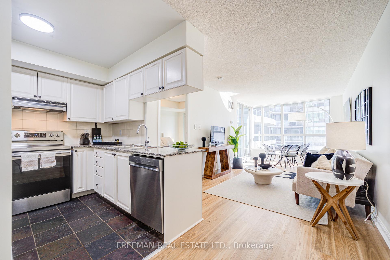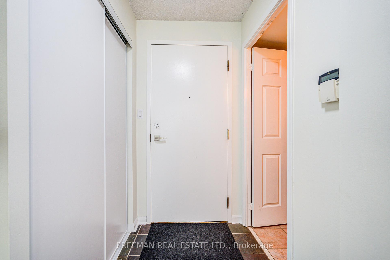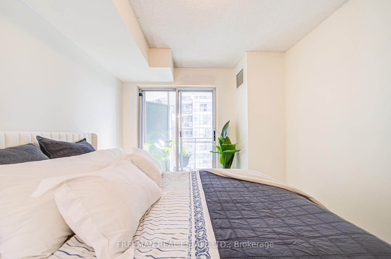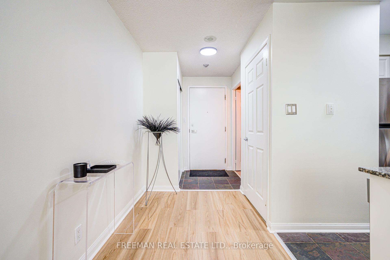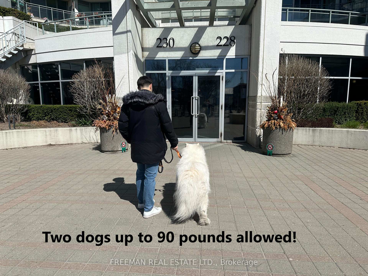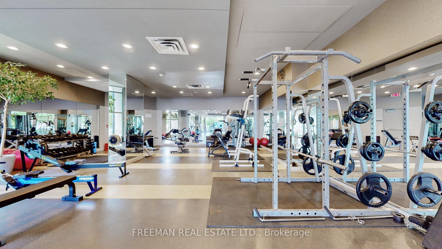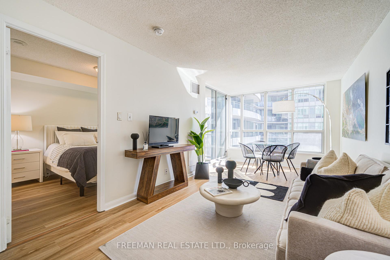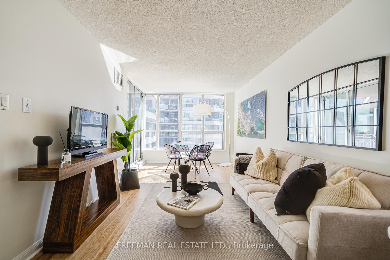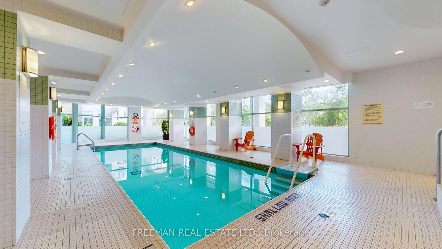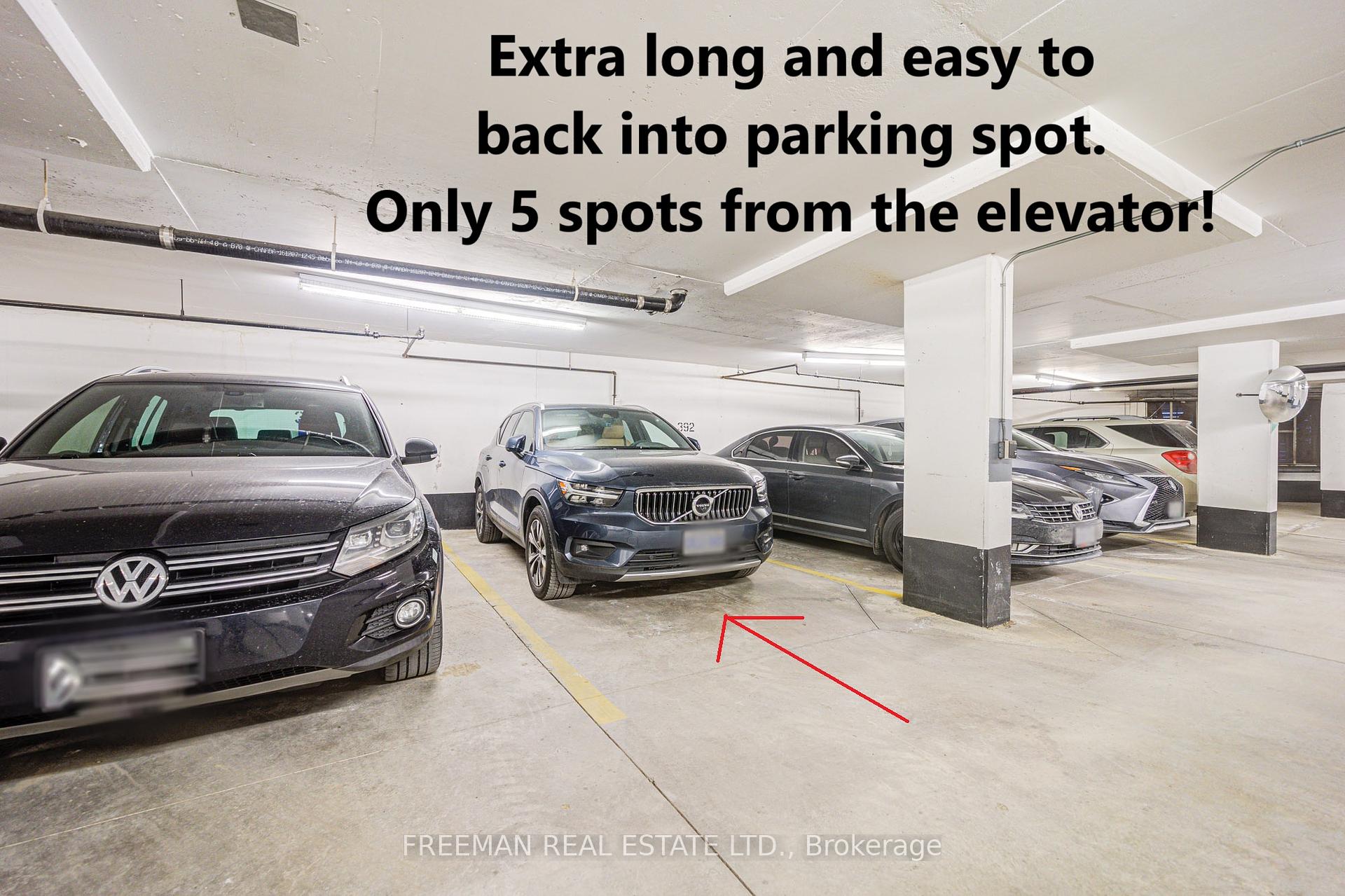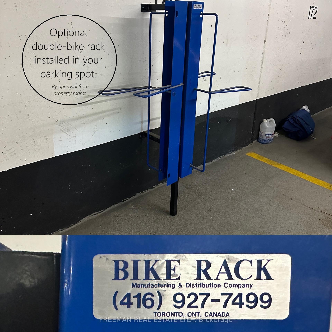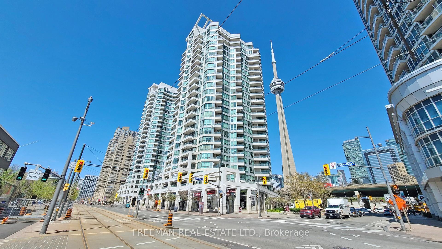$580,000
Available - For Sale
Listing ID: C12093584
230 Queens Quay West , Toronto, M5J 2Y7, Toronto
| The ultimate in downtown living! THIS ONE HAS IT ALL: over 600 sq ft, large bedroom with walk-in closet, 18-foot parking spot, locker, south-east facing balcony, pet friendly, smoke-free building and ALL INCLUSIVE maintenance fees. This condo is now freshly painted with new (2025) wood flooring and no carpets! Enjoy your large bedroom with a walk-in closet and sliding door to your balcony. The kitchen has a brand new fridge and dishwasher - both with 2 year warranty. Sit on your balcony with a view to Harbourfront Center and view of the lake. This large condo is 614 sq ft plus the balcony. TTC streetcar is at your door or walk to Union Station in 15 min or the ferry terminal in 10 min. South side of the building so there's no Gardiner noise. Quiet mature building with an indoor pool, gym and more plus 24 hour security and visitor parking. Pet friendly for 2 pets (small or large, cats or dogs up to 90 lbs), Flexible possession. Offers anytime. |
| Price | $580,000 |
| Taxes: | $2475.00 |
| Occupancy: | Vacant |
| Address: | 230 Queens Quay West , Toronto, M5J 2Y7, Toronto |
| Postal Code: | M5J 2Y7 |
| Province/State: | Toronto |
| Directions/Cross Streets: | Queens Quay and Simcoe |
| Level/Floor | Room | Length(ft) | Width(ft) | Descriptions | |
| Room 1 | Main | Foyer | 4 | 4.82 | Double Closet |
| Room 2 | Main | Living Ro | 9.68 | 19.09 | Wood, Overlooks Dining, W/O To Balcony |
| Room 3 | Main | Dining Ro | 5.58 | 8.82 | Wood, Overlooks Living |
| Room 4 | Main | Kitchen | 8.76 | 8.82 | Tile Floor, B/I Dishwasher |
| Room 5 | Main | Bedroom | 8.5 | 11.51 | Wood, W/O To Balcony, Walk-In Closet(s) |
| Room 6 | Main | Bathroom | 8 | 5.51 | 4 Pc Bath, Tile Floor |
| Room 7 | Main | 4.17 | 6.07 | Walk-In Closet(s) | |
| Room 8 | Main | 8.99 | 6.66 | W/O To Balcony |
| Washroom Type | No. of Pieces | Level |
| Washroom Type 1 | 4 | Main |
| Washroom Type 2 | 0 | |
| Washroom Type 3 | 0 | |
| Washroom Type 4 | 0 | |
| Washroom Type 5 | 0 |
| Total Area: | 0.00 |
| Approximatly Age: | 16-30 |
| Washrooms: | 1 |
| Heat Type: | Heat Pump |
| Central Air Conditioning: | Central Air |
$
%
Years
This calculator is for demonstration purposes only. Always consult a professional
financial advisor before making personal financial decisions.
| Although the information displayed is believed to be accurate, no warranties or representations are made of any kind. |
| FREEMAN REAL ESTATE LTD. |
|
|

Saleem Akhtar
Sales Representative
Dir:
647-965-2957
Bus:
416-496-9220
Fax:
416-496-2144
| Virtual Tour | Book Showing | Email a Friend |
Jump To:
At a Glance:
| Type: | Com - Condo Apartment |
| Area: | Toronto |
| Municipality: | Toronto C01 |
| Neighbourhood: | Waterfront Communities C1 |
| Style: | Apartment |
| Approximate Age: | 16-30 |
| Tax: | $2,475 |
| Maintenance Fee: | $608.37 |
| Beds: | 1 |
| Baths: | 1 |
| Fireplace: | N |
Locatin Map:
Payment Calculator:

