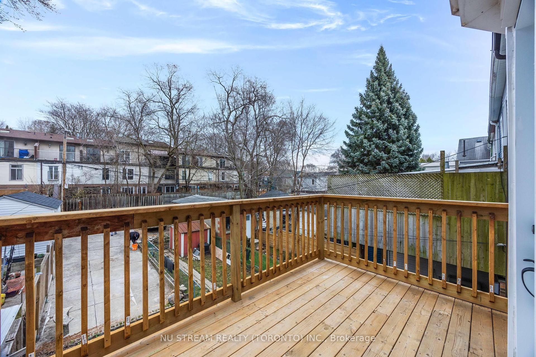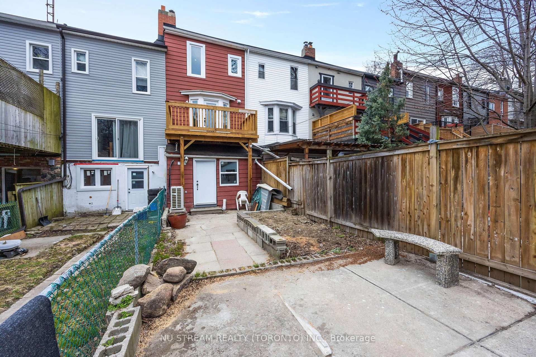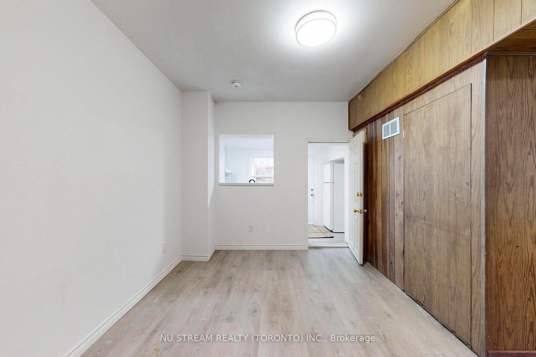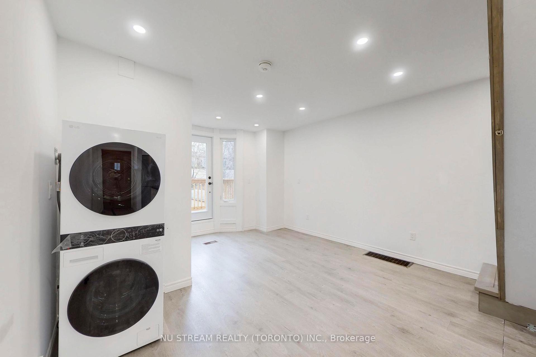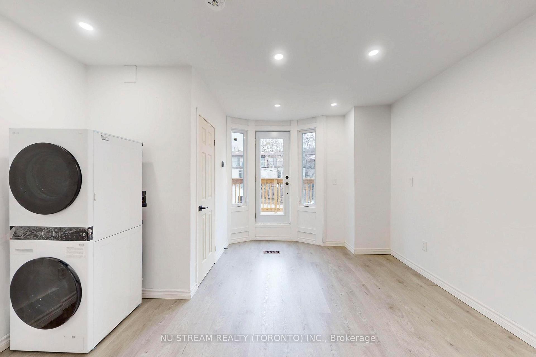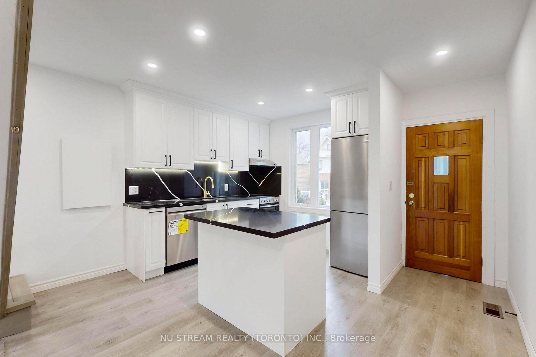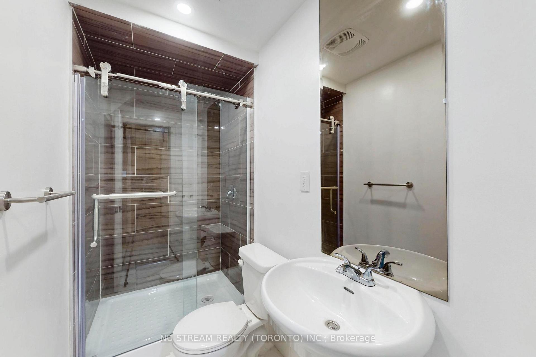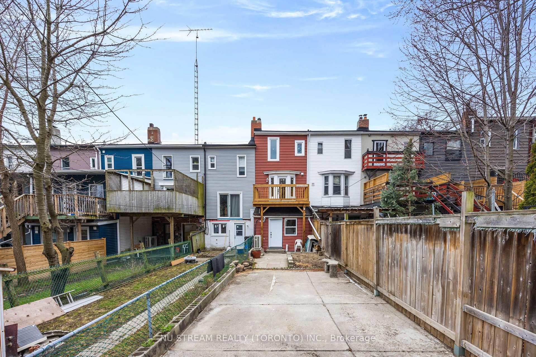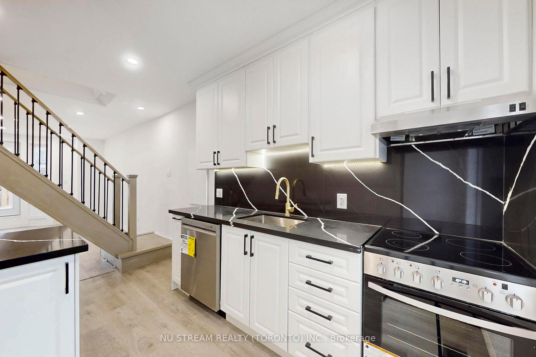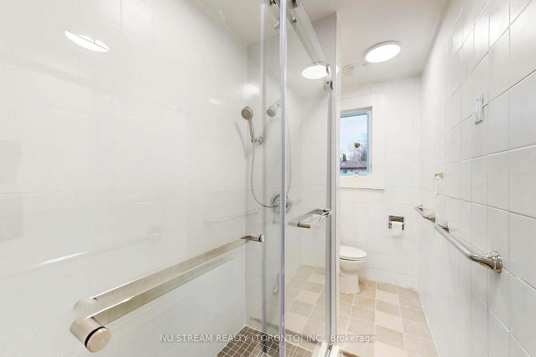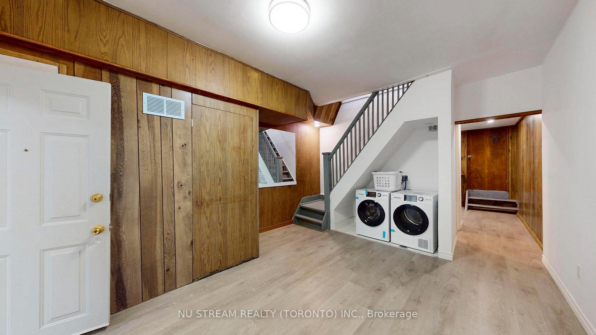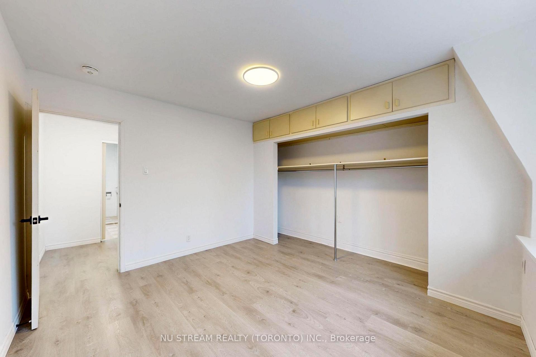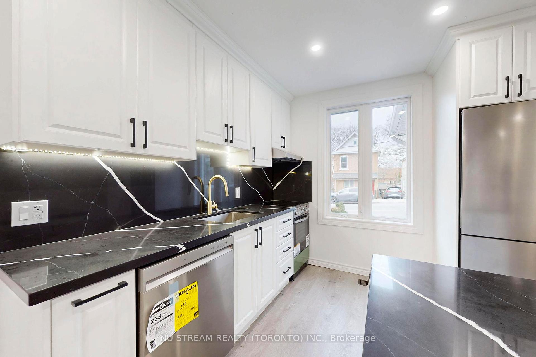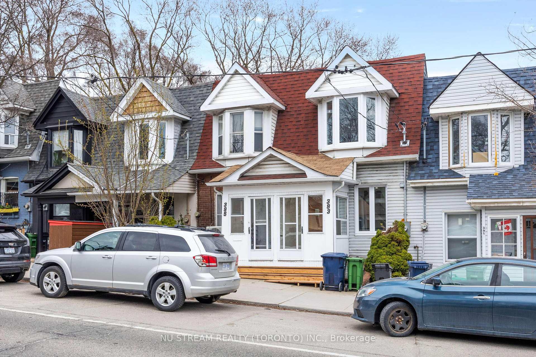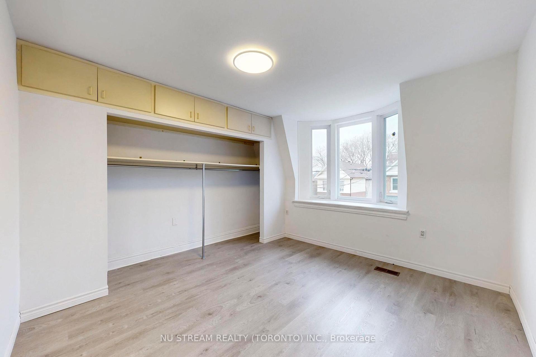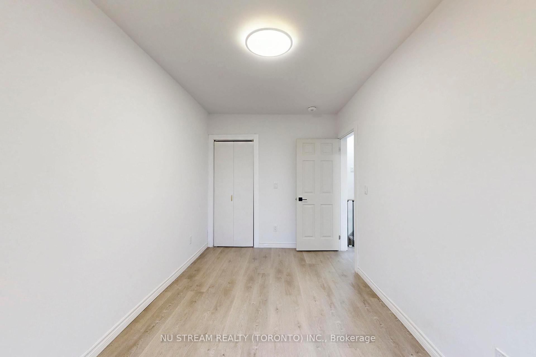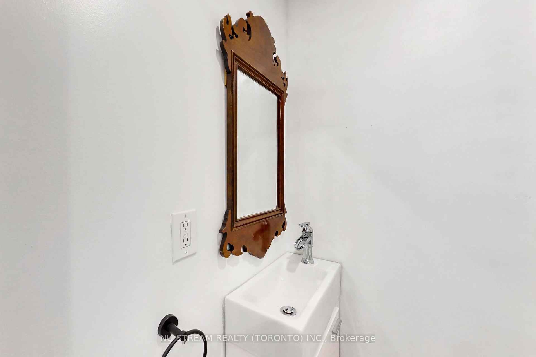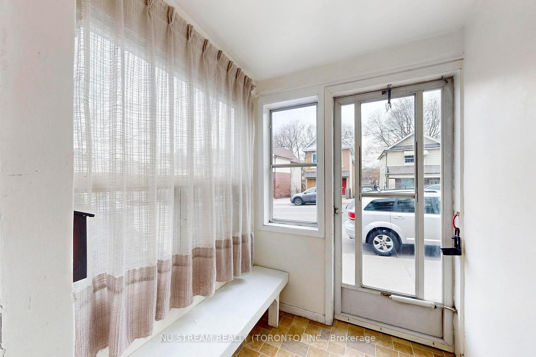$1,295,000
Available - For Sale
Listing ID: E12094416
393 Jones Aven , Toronto, M4J 3G5, Toronto
| Sought After both great location and 2025 renovation presents. Renovated for owner's family use. As much as $86,000 spent on re-plumbing and re-wiring. Upgraded into 200 amp service and duel electrical panels. Certified by ESA. Over $160,000 spent on overall finishing and appliances. Duplex layout with legal walkout basement and emergency exit. Suitable for in-law suite. $48,000 spent on pre-installed underground plumbing and hydro wiring for high yield rear lane house. A potential rear lane house with two more units is assessed by Lane Scape. Legal 4 plex promoted by City of Toronto in this area. In unexpected family's change, the owner has to suspend her expanding plan. Even so, the ready-made two units presents good cash flow in this high demand community with strong rental potential. Two open concept kitchens, additional powder room at main floor, retro inspired centre staircase, premium LED pot lighting thorough, Heat pump and gas furnace, hard wire smoke detectors, WIFI controlled thermostat and security cameras (smart home ready), ceiling-floor bay windows and door, open view deck, 10mm tempered glass shower enclosures, pocket door for bathroom, high-end 2025 appliances will catch your attention to this unique designed townhouse. Unbeatable location at vibrant neighbourhood. Walkable to shops, cafes, transit, and schools. Everything you need at your doorstep. Don't miss this gem! |
| Price | $1,295,000 |
| Taxes: | $3884.00 |
| Assessment Year: | 2024 |
| Occupancy: | Vacant |
| Address: | 393 Jones Aven , Toronto, M4J 3G5, Toronto |
| Directions/Cross Streets: | Jones Ave and Gerrard E. St. |
| Rooms: | 9 |
| Bedrooms: | 3 |
| Bedrooms +: | 0 |
| Family Room: | F |
| Basement: | Walk-Out, Separate Ent |
| Washroom Type | No. of Pieces | Level |
| Washroom Type 1 | 3 | Second |
| Washroom Type 2 | 2 | Ground |
| Washroom Type 3 | 3 | Basement |
| Washroom Type 4 | 0 | |
| Washroom Type 5 | 0 |
| Total Area: | 0.00 |
| Property Type: | Att/Row/Townhouse |
| Style: | 2-Storey |
| Exterior: | Metal/Steel Sidi |
| Garage Type: | None |
| (Parking/)Drive: | Lane |
| Drive Parking Spaces: | 2 |
| Park #1 | |
| Parking Type: | Lane |
| Park #2 | |
| Parking Type: | Lane |
| Pool: | None |
| Approximatly Square Footage: | 700-1100 |
| CAC Included: | N |
| Water Included: | N |
| Cabel TV Included: | N |
| Common Elements Included: | N |
| Heat Included: | N |
| Parking Included: | N |
| Condo Tax Included: | N |
| Building Insurance Included: | N |
| Fireplace/Stove: | N |
| Heat Type: | Forced Air |
| Central Air Conditioning: | Central Air |
| Central Vac: | N |
| Laundry Level: | Syste |
| Ensuite Laundry: | F |
| Sewers: | Sewer |
| Utilities-Cable: | A |
| Utilities-Hydro: | Y |
$
%
Years
This calculator is for demonstration purposes only. Always consult a professional
financial advisor before making personal financial decisions.
| Although the information displayed is believed to be accurate, no warranties or representations are made of any kind. |
| NU STREAM REALTY (TORONTO) INC. |
|
|

Saleem Akhtar
Sales Representative
Dir:
647-965-2957
Bus:
416-496-9220
Fax:
416-496-2144
| Book Showing | Email a Friend |
Jump To:
At a Glance:
| Type: | Freehold - Att/Row/Townhouse |
| Area: | Toronto |
| Municipality: | Toronto E01 |
| Neighbourhood: | Blake-Jones |
| Style: | 2-Storey |
| Tax: | $3,884 |
| Beds: | 3 |
| Baths: | 3 |
| Fireplace: | N |
| Pool: | None |
Locatin Map:
Payment Calculator:

