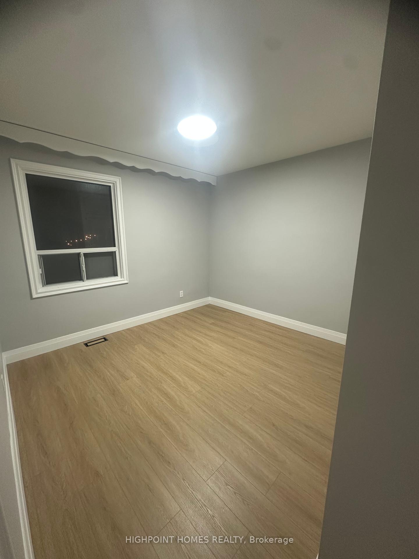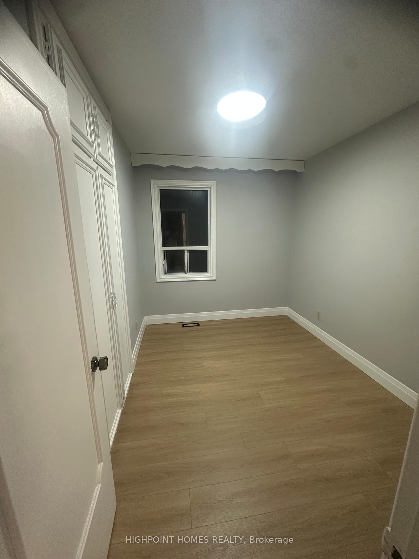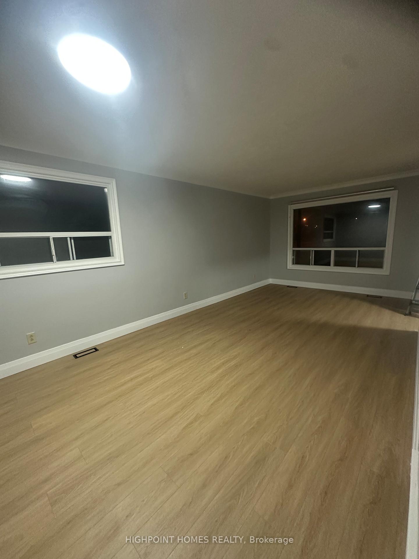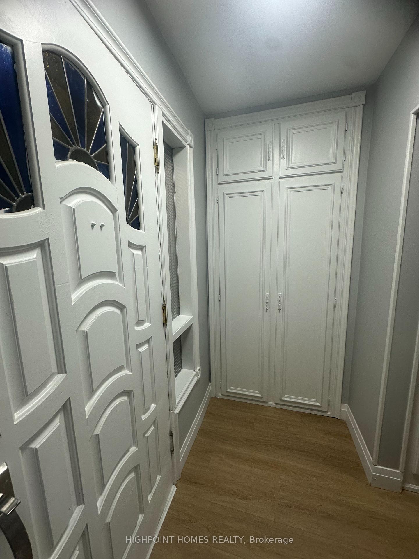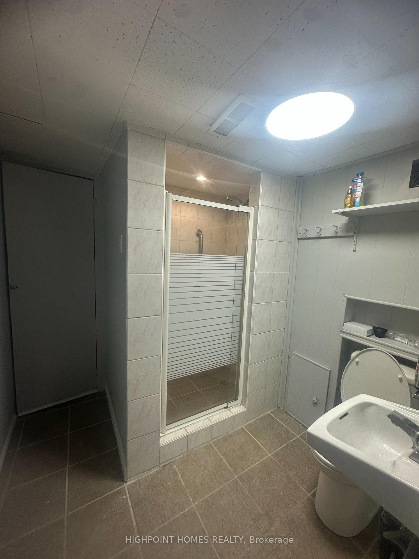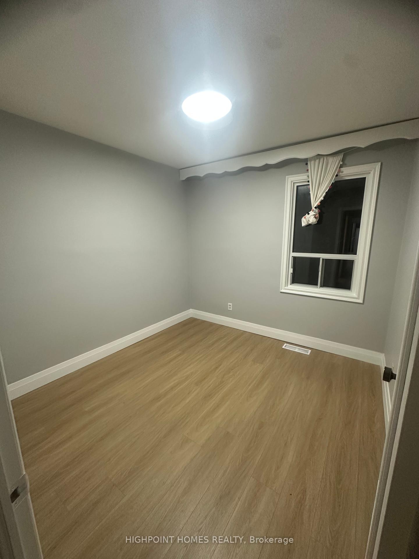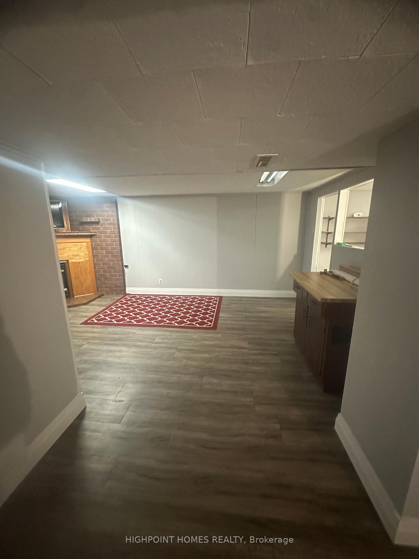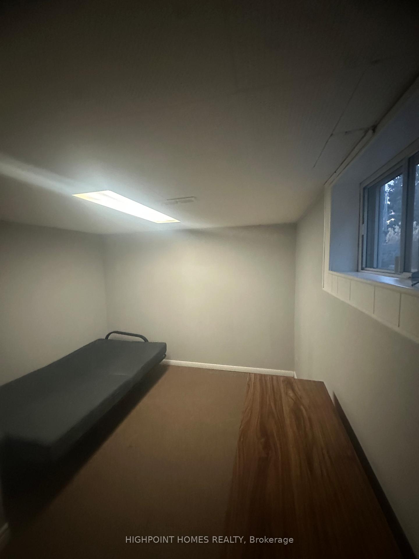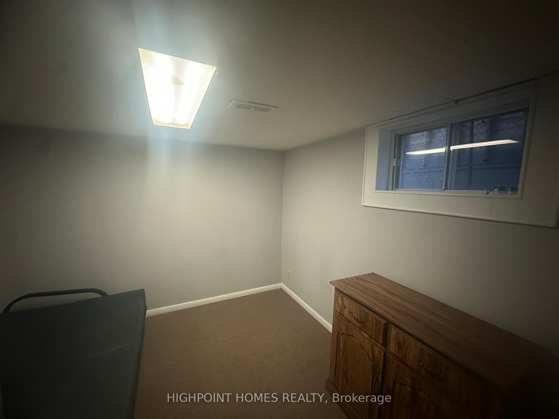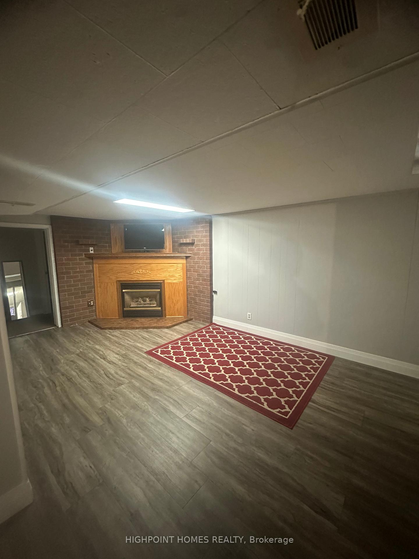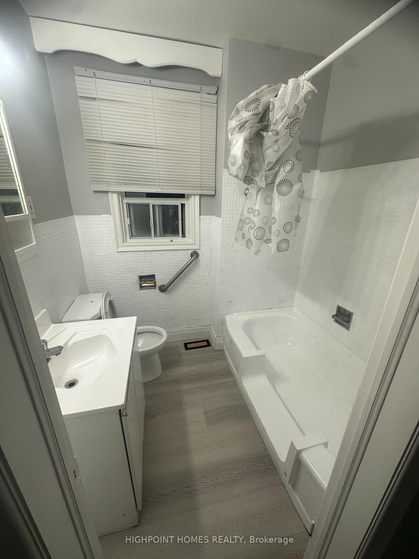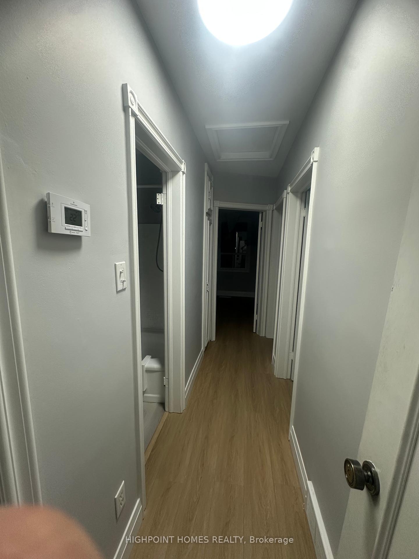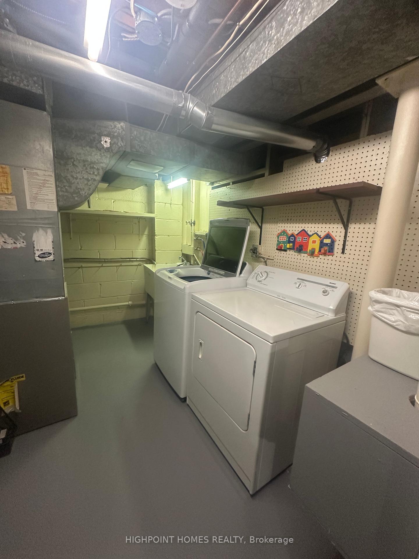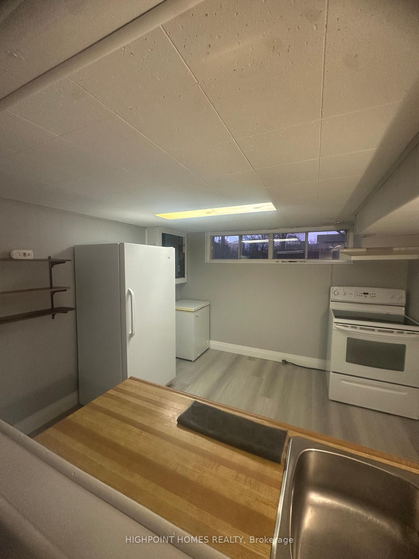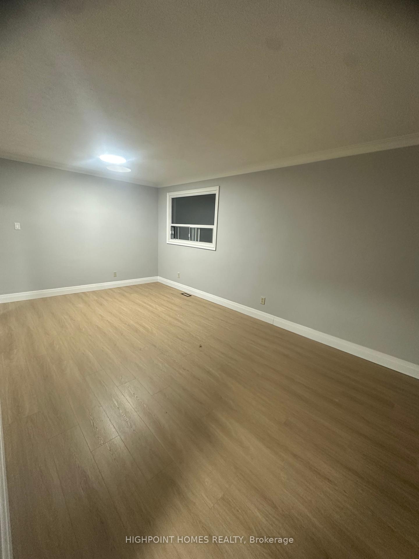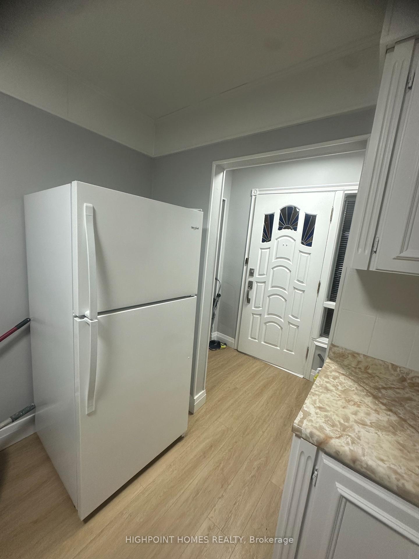$2,000
Available - For Rent
Listing ID: E12094410
12 Arnham Road , Toronto, M1R 2E7, Toronto
| Charming & Private 1-Bedroom Retreat in Wexford! Welcome to your cozy hideaway in the heart of a quiet, family-friendly neighborhood! This spacious 1-bedroom basement unit offers a bright open layout, generous storage, and the peaceful comfort of a home that's been lovingly cared for. Recent upgrades include A/C, furnace, and roof for year-round comfort. Step outside to enjoy a fully fenced backyard perfect for quiet mornings, evening unwinds, or a little gardening. Plus, with no sidewalk, you've got parking for 2 vehicles right out front! Close to parks, great schools, and all the essentials, this gem blends convenience with comfort. A rare find in Wexford grab it before its gone! Laundry is shared with the upper level. Utilities will be 70/30 |
| Price | $2,000 |
| Taxes: | $0.00 |
| Occupancy: | Vacant |
| Address: | 12 Arnham Road , Toronto, M1R 2E7, Toronto |
| Directions/Cross Streets: | Warden Ave South of Lawrence |
| Rooms: | 2 |
| Bedrooms: | 1 |
| Bedrooms +: | 0 |
| Family Room: | F |
| Basement: | Finished, Separate Ent |
| Furnished: | Unfu |
| Level/Floor | Room | Length(ft) | Width(ft) | Descriptions | |
| Room 1 | Basement | Bedroom 4 | 11.32 | 17.68 | W/W Closet, Broadloom, Above Grade Window |
| Room 2 | Basement | Kitchen | 10.5 | 12.6 | Above Grade Window, Eat-in Kitchen, Overlooks Living |
| Room 3 | Basement | Family Ro | 19.58 | 20.34 | Gas Fireplace, Broadloom, LED Lighting |
| Room 4 | Basement | Laundry | 12.37 | 9.74 | Separate Room, Laundry Sink, LED Lighting |
| Room 5 | Basement | Cold Room | 4.1 | 7.28 | Separate Room, Unfinished, B/I Shelves |
| Washroom Type | No. of Pieces | Level |
| Washroom Type 1 | 3 | Basement |
| Washroom Type 2 | 0 | |
| Washroom Type 3 | 0 | |
| Washroom Type 4 | 0 | |
| Washroom Type 5 | 0 |
| Total Area: | 0.00 |
| Property Type: | Detached |
| Style: | Bungalow |
| Exterior: | Brick |
| Garage Type: | Attached |
| (Parking/)Drive: | Private |
| Drive Parking Spaces: | 2 |
| Park #1 | |
| Parking Type: | Private |
| Park #2 | |
| Parking Type: | Private |
| Pool: | None |
| Laundry Access: | In-Suite Laun |
| Approximatly Square Footage: | 700-1100 |
| Property Features: | Public Trans, School |
| CAC Included: | N |
| Water Included: | N |
| Cabel TV Included: | N |
| Common Elements Included: | N |
| Heat Included: | N |
| Parking Included: | Y |
| Condo Tax Included: | N |
| Building Insurance Included: | N |
| Fireplace/Stove: | Y |
| Heat Type: | Forced Air |
| Central Air Conditioning: | Central Air |
| Central Vac: | N |
| Laundry Level: | Syste |
| Ensuite Laundry: | F |
| Elevator Lift: | False |
| Sewers: | Sewer |
| Although the information displayed is believed to be accurate, no warranties or representations are made of any kind. |
| HIGHPOINT HOMES REALTY |
|
|

Saleem Akhtar
Sales Representative
Dir:
647-965-2957
Bus:
416-496-9220
Fax:
416-496-2144
| Book Showing | Email a Friend |
Jump To:
At a Glance:
| Type: | Freehold - Detached |
| Area: | Toronto |
| Municipality: | Toronto E04 |
| Neighbourhood: | Wexford-Maryvale |
| Style: | Bungalow |
| Beds: | 1 |
| Baths: | 1 |
| Fireplace: | Y |
| Pool: | None |
Locatin Map:

